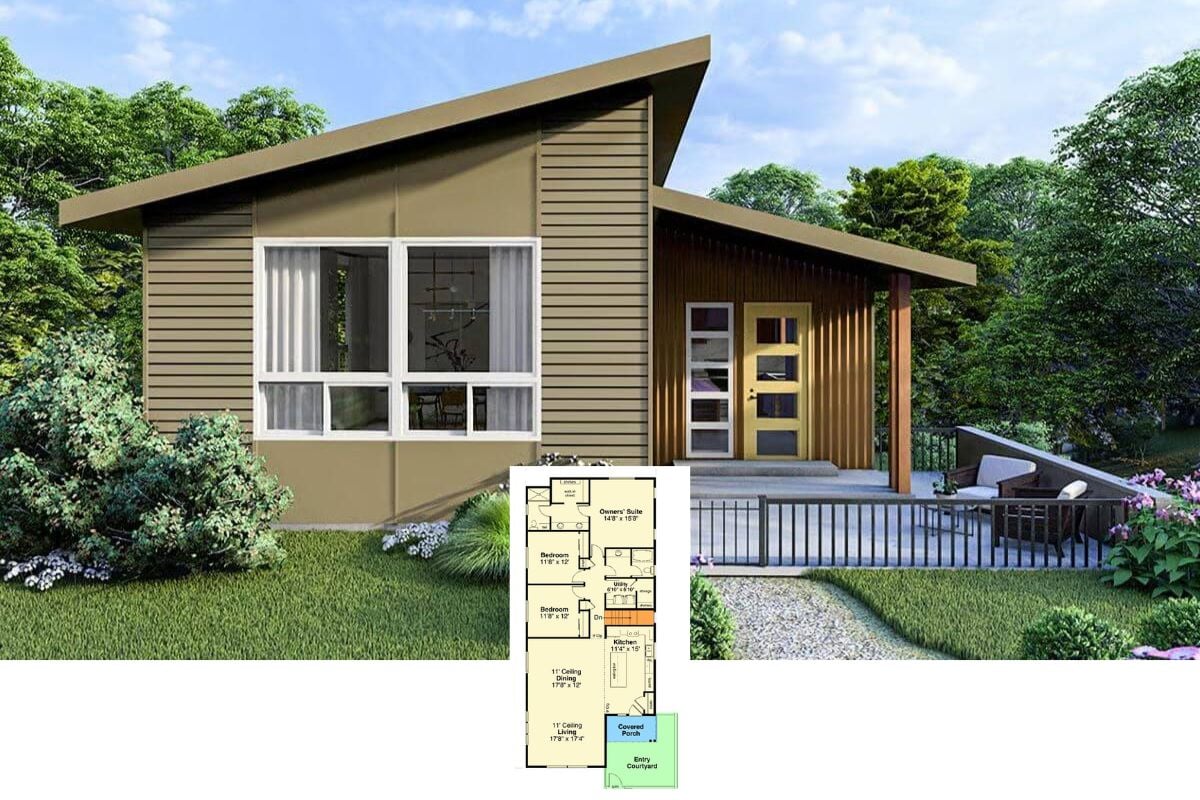Welcome to this expansive 3,998 square feet home that artfully combines tradition and sophistication across two stories. With four bedrooms and four bathrooms, this residence offers ample space for both family living and entertaining. The exterior’s classic brick facade, paired with elegant arched entryways and large symmetrical windows, highlights its traditional style, while a convenient two-car garage enhances its practicality.
Traditional Brick Facade Paired with Beautiful Arched Entryway

This home exemplifies classic architectural style with its harmonious brick and stone facade, arched windows, and intricately designed peripheral elements. The inclusion of dormer windows and symmetry in window placement further cements its traditional appeal, making it a perfect blend of enduring elegance and modern comfort. Let’s explore the thoughtful details and spacious layouts that make this home a standout choice for discerning homeowners.
Explore This Spacious First Floor Layout With a Grand Central Staircase

This first-floor plan reveals a thoughtfully designed space with ample room for both entertainment and relaxation. The central staircase elegantly divides the floor, providing easy access to a generous family room and a sophisticated master suite. Notable features include a well-appointed study, a large dining area, and a convenient two-car garage.
Second Floor Features Game Room and Spacious Bedrooms

This second-floor plan highlights a generous layout with a dedicated game room, perfect for entertainment. The floor includes four bedrooms, each thoughtfully designed with walk-in closets for ample storage. A balcony enhances the floor’s openness, providing additional light and a view of the levels below.
Source: Home Stratosphere – Plan 015-727
Explore the Beauty of This Curved Staircase with Delicate Ironwork

This interior showcases an inviting curved staircase adorned with intricate iron balusters, adding a touch of sophistication to the entryway. The warm hardwood floors extend throughout the space, complemented by soft, neutral walls that create a seamless flow. Arched doorways offer a glimpse into adjoining rooms, enhancing the open and connected feel of the home.
Stunning Living Room with a Majestic Fireplace and Built-in Cabinetry

This living room exudes sophistication with its grand fireplace featuring ornate detailing and a classic wooden mantle. The built-in cabinetry frames a central entertainment unit, combining functionality with style. Large windows flood the space with natural light, offering picturesque views of the lush greenery outside.
Gorgeous Living Room with Ornate Fireplace and Panoramic Views

This living room is a blend of classic elegance and comfort, featuring an ornate fireplace with intricate detailing that serves as the room’s focal point. Rich, dark wooden furniture complements the warm, earthy tones of the walls and floors. Expansive windows provide panoramic views of the lush outdoors, bathing the space in natural light.
Check Out the Warm Wooden Cabinetry in This Kitchen Setup

This kitchen features rich, wooden cabinetry that adds a touch of warmth and sophistication, seamlessly paired with sleek stainless steel appliances. The open design flows effortlessly into the living area, encouraging connected living and conversation. Large windows in the adjoining space invite natural light, enhancing the kitchen’s inviting atmosphere.
Rich Wood Tones Make This Kitchen Stand Out

This kitchen impresses with its warm wooden cabinetry and a prominent range hood, creating a cozy yet elegant atmosphere. The light stone backsplash adds texture and contrast, while the smooth countertops provide ample workspace. Adjacent glass cabinets offer a peek into decorative storage, enhancing both functionality and style.
Notice the Classic Chandelier in This Intimate Dining Nook

This cozy dining area features a classic chandelier that anchors the space, providing a warm and inviting glow. The elegant, high-backed chairs and glass-top table create a refined setting, perfectly complemented by the rich wooden floors. Large windows, framed by tailored draperies, allow for soft natural light, adding to the room’s serene ambiance.
Formal Dining Room Featuring a Classic Chandelier

This elegant dining room exudes a sense of classic sophistication, with its ornate chandelier casting a warm glow over the space. The centerpiece is a beautifully crafted wooden table surrounded by upholstered chairs, accentuating a formal dining experience. A large mirror above the sideboard reflects light, enhancing the room’s depth and highlighting the rich textures of the hardwood floors.
Check Out the Double Vanity and Luxurious Tub in This Spacious Bathroom

This bathroom offers a blend of comfort and elegance with its expansive double vanity featuring rich wood cabinetry and classic hardware. The large mirror enhances the space, reflecting soft lighting from ornate fixtures. A dark, sophisticated tub sits invitingly next to a window, providing serene views of the lush greenery outside.
Warm Wood Paneling and Rustic Charm in This Intimate Study

This study exudes a classic charm with its rich wood paneling and beautifully crafted built-in shelves. The coffered ceiling adds architectural interest, enhancing the room’s sophistication. A cozy armchair and an elegant wooden desk create an inviting space for work or relaxation.
Enjoy the Expansive View from This Brick Patio Retreat

This inviting patio features a sturdy brick exterior that blends traditional charm with functional outdoor living. Wicker furniture surrounds a glass-topped table, creating a cozy spot for dining al fresco. The open view of lush greenery and a ceiling fan above ensures comfort on warm days, making it a perfect extension of indoor relaxation.
Enjoy the View from This Brick Patio with Distinctive Wrought Iron Seating

This charming brick patio offers a seamless flow into the backyard, perfect for outdoor gatherings. Distinctive wrought iron chairs surround a robust table, creating an inviting spot for alfresco dining. The natural stone floor extends towards a lush garden, enhancing the tranquil atmosphere and providing stunning views.
Source: Home Stratosphere – Plan 015-727






