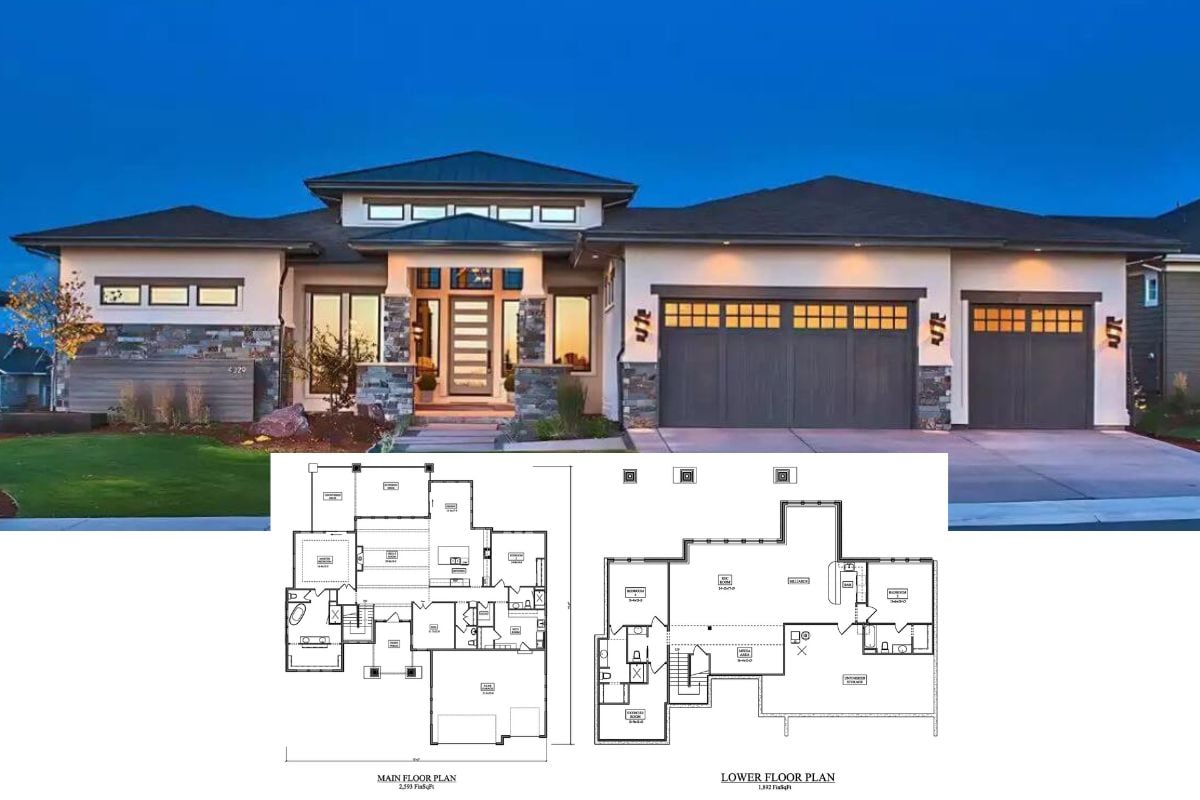Welcome to this 2,184-square-foot haven, where classic meets modern flair. This home features four spacious bedrooms and two and a half bathrooms spread across 1.5 stories, perfect for family living. A two-car garage upholds both function and convenience, perfectly complementing the exterior’s crisp white siding and striking blue roof, which catches the eye from the end of the long driveway.
Classic White Farmhouse with a Blue Roof – Check Out the Contrast!

This home is an exquisite blend of farmhouse and contemporary elements. The classic white facade paired with black shutters offers a timeless appeal, while the striking blue metal roof adds a contemporary twist, making the exterior both inviting and modern. This striking interplay between traditional and current styles sets a majestic tone as you approach the house, framed beautifully by mature trees and understated landscaping.
Main-Level Floor Plan: Open Concept Living with Master Suite on the Main

This layout emphasizes open-concept living with a great room that flows directly into the kitchen and dining areas, creating a welcoming space for gatherings. The master suite is conveniently located on the main floor, providing easy access and privacy. A covered front and rear porch extends the living area outdoors, perfect for relaxing or entertaining.
Buy: The Plan Collection – Plan 142-1128
Second-Level Floor Plan: Versatile Loft Space with Three Additional Bedrooms

The upper level offers three well-sized bedrooms and a loft area that can serve as a playroom, home office, or additional lounge space. Each bedroom features ample closet space, and the shared bathroom is positioned for easy access. Sloped ceilings in the attic areas add architectural interest to the secondary bedrooms, enhancing the overall design.
Buy: The Plan Collection – Plan 142-1128
Look at the Crisp Lines of This Cottage with Black Shutters
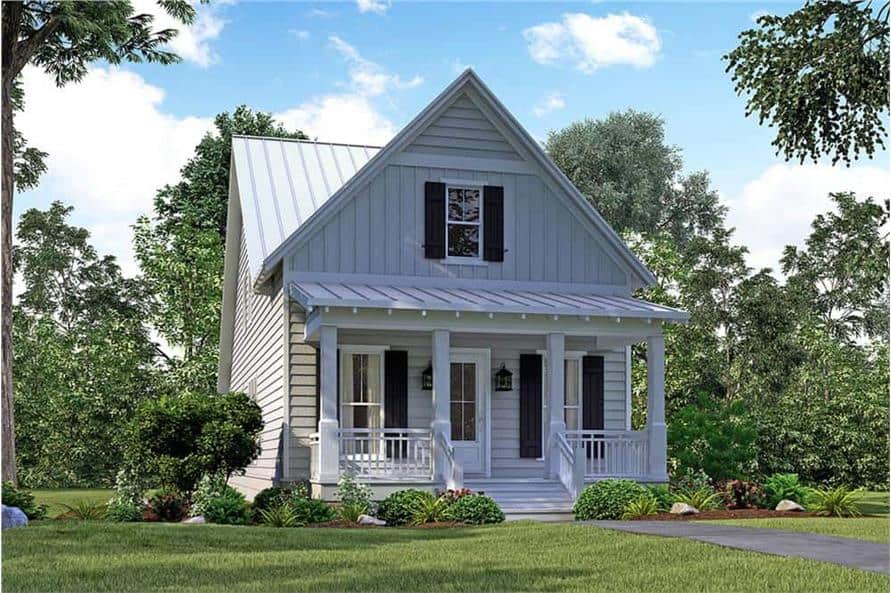
This quaint cottage features a clean, white facade accented by bold black shutters that add a touch of classic charm. The gabled roof and welcoming front porch are highlighted by white columns, creating a harmonious blend of simplicity and sophistication. Nestled in lush greenery, the home offers a peaceful retreat with its understated elegance and thoughtful design.
Classic Front Porch with Timeless Lanterns
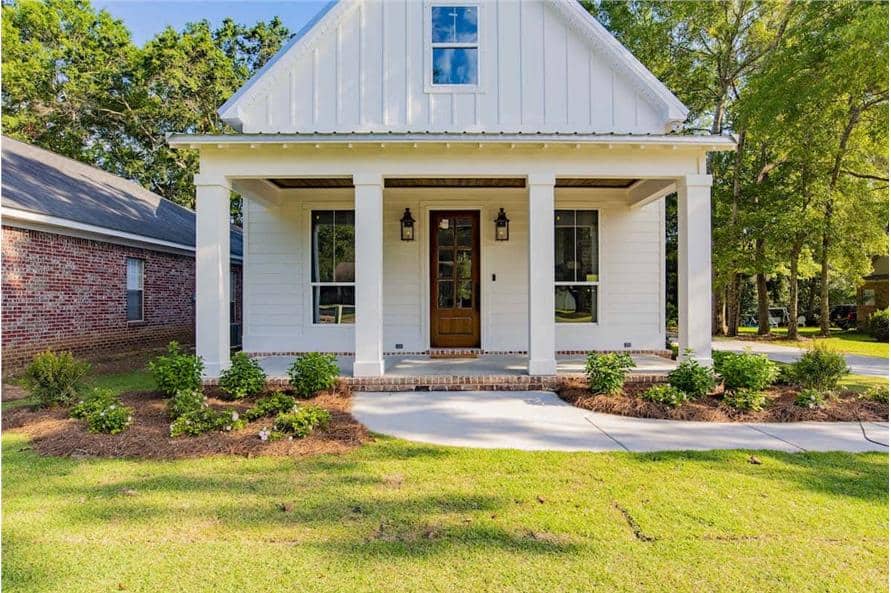
This cottage-style home features a charming front porch with clean lines and symmetrical columns. The white siding contrasts elegantly with rich, wooden door and windows, creating a welcoming yet classic facade. Flanking lanterns add a timeless touch, enhancing the entrance’s simplicity and sophistication.
Clean Lines and Warm Wood: A Porch That Invites You In
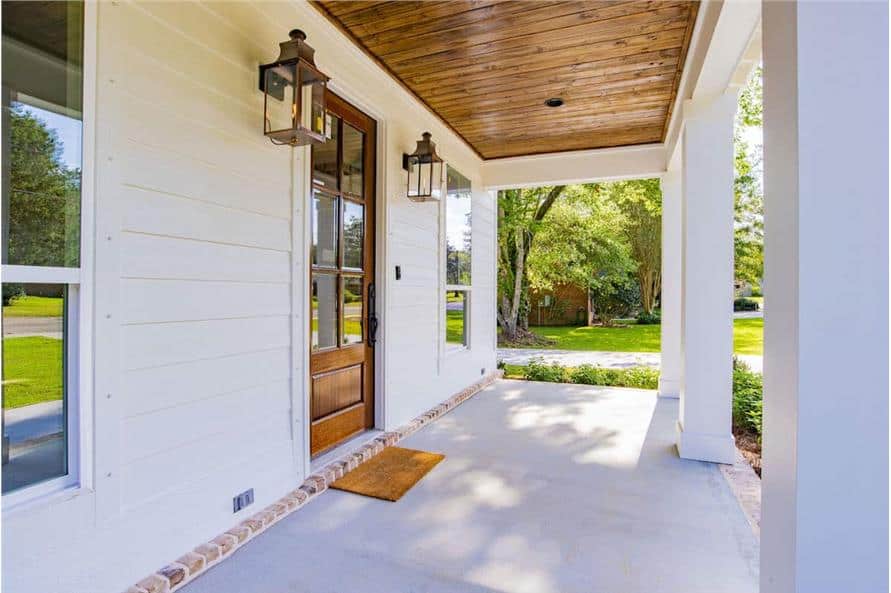
This front porch exudes warmth with its rich wooden ceiling contrasted against crisp white siding. Classic lantern lights flank the polished wooden door, offering a subtle nod to traditional design. The porch’s clean lines and neutral tones create a serene transition from the lush greenery outside to the comfort of the home within.
Expansive Driveway Opens Up to a Farmhouse Workshop
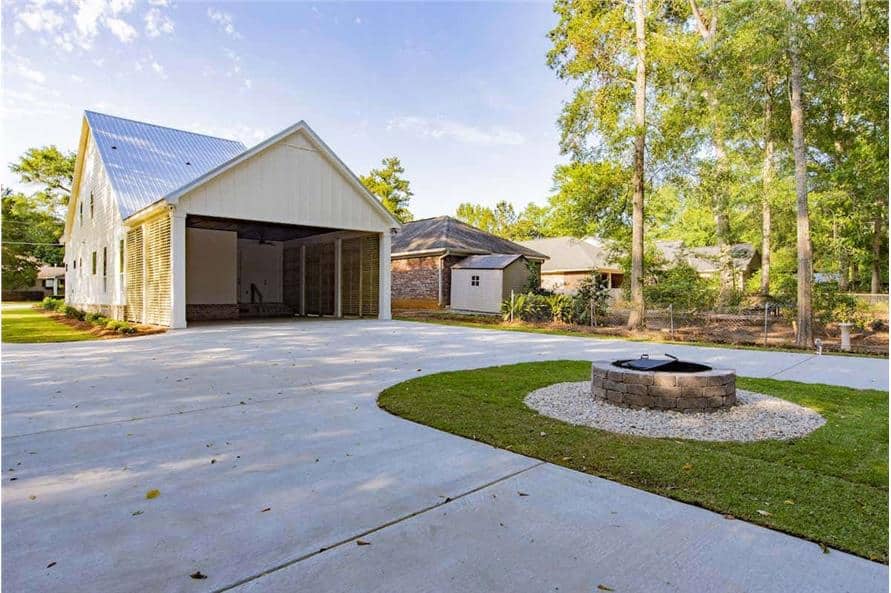
This modern farmhouse features an expansive driveway leading to a versatile workshop with a metal roof. The open design of the workshop, accented with subtle siding, provides ample space for projects or storage. Positioned next to a quaint fire pit area, this setup blends practicality with a touch of outdoor leisure, all framed by a serene, wooded backdrop.
Check Out the Rustic Ceiling in This Versatile Carport
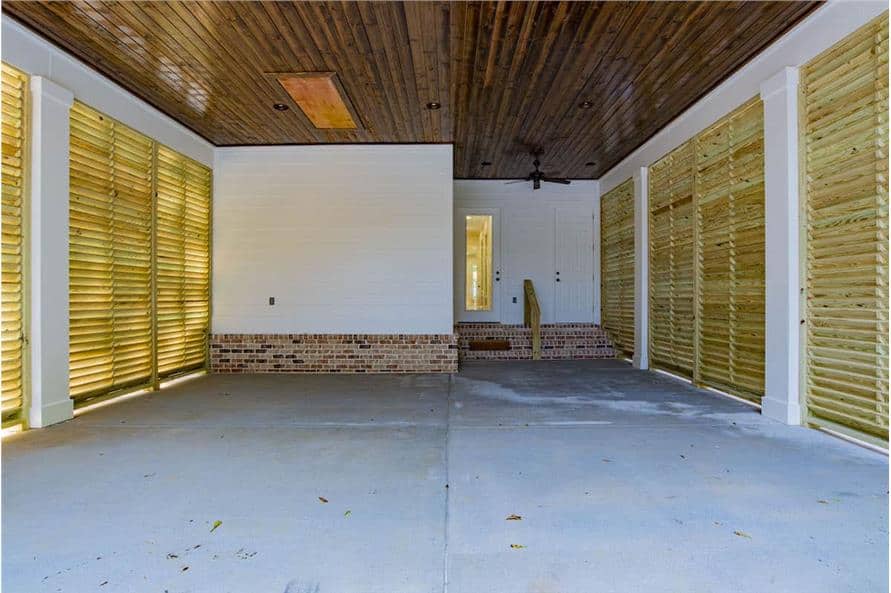
This carport combines practicality with rustic charm, featuring a beautifully stained wooden ceiling that adds warmth and character. The space is enclosed by light wood slats, offering both privacy and a touch of natural elegance. Brick accents at the base complement the white walls, creating a cohesive look that blends seamlessly with traditional farmhouse elements.
Bright Open Living Space with Exposed Brick Fireplace — A Focal Point
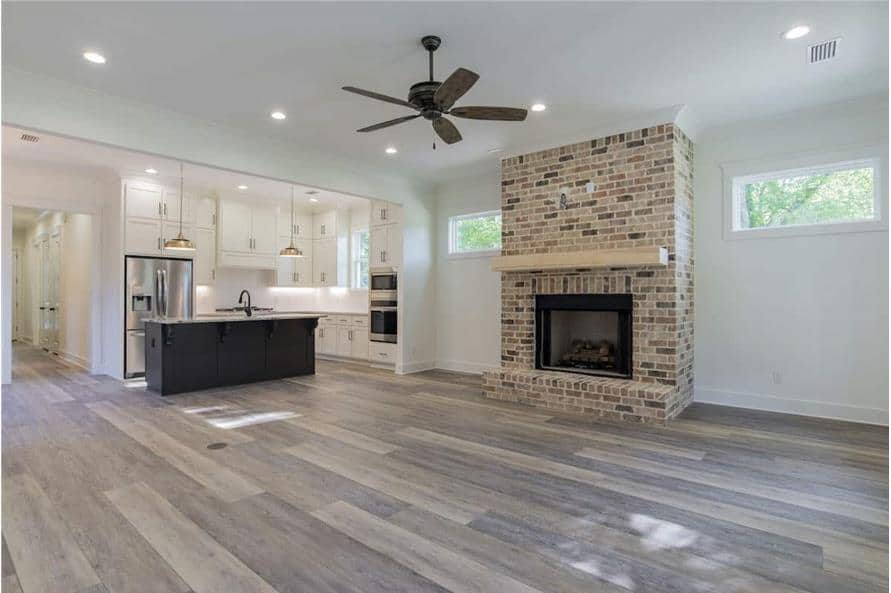
This airy living area combines modern simplicity with rustic touches, featuring an exposed brick fireplace that serves as a warm centerpiece. The expansive, light wood flooring flows seamlessly into the open kitchen, which is equipped with sleek black and white cabinetry and contemporary pendant lights for a balanced look. Large windows flanking the fireplace allow natural light to flood the room, enhancing the sense of space and connection to the outdoors.
Notice the Stylish Pendant Lights in This Open Living-Kitchen Area
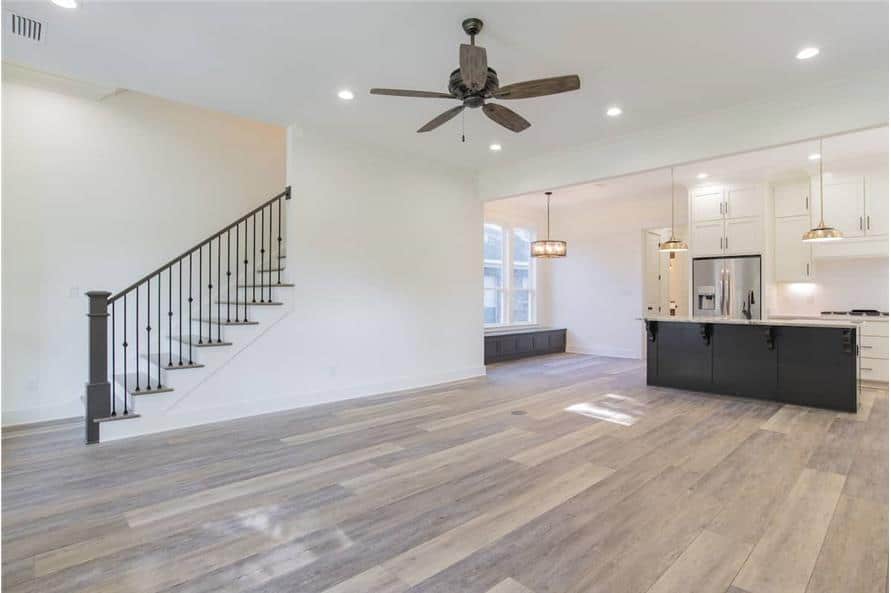
This open-concept space blends modern elements with classic touches, highlighting a seamless transition from the living area to the kitchen. The black island contrasts with crisp white cabinetry, while stylish pendant lights add a dash of sophistication. A dark-stained ceiling fan and metal stair railing bring a touch of traditional design, anchoring the room’s contemporary aesthetic.
Wow, Check Out the Contrast in This Kitchen’s Two-Tone Design

This kitchen showcases a striking two-tone design with sleek black and white cabinetry that creates a bold visual impact. The expansive island takes center stage, lit by chic pendant lights that add a touch of elegance. Ample natural light streams in, highlighting the continuity between the light wood floors and the large built-in window seat, making this space ideal for both cooking and gathering.
Check Out the Quartz Countertops in This Bright Kitchen
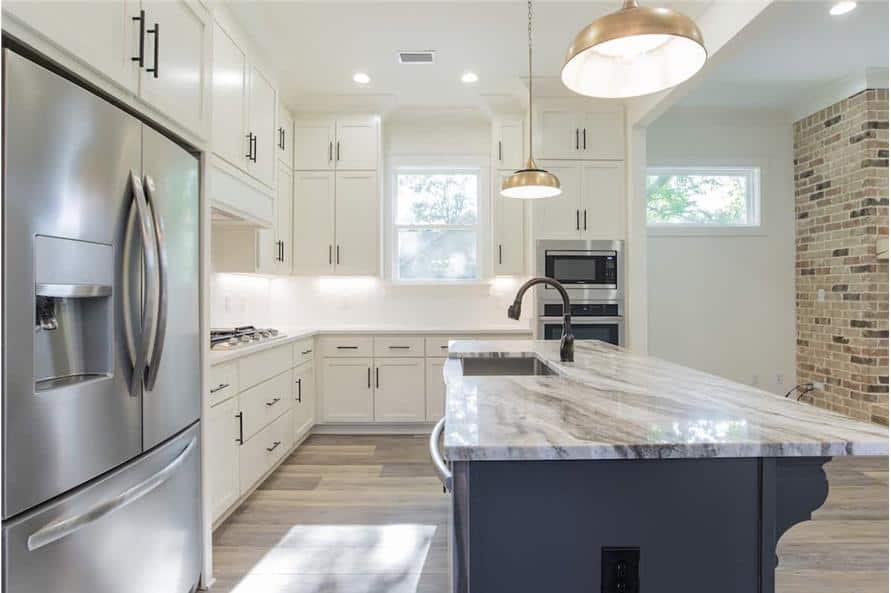
This kitchen features quartz countertops that bring a touch of elegance to the modern white cabinetry. Stainless steel appliances provide a cool contrast, while the pendant lights add a warm glow. A subtle brick accent wall ties in rustic, harmonizing with the space’s contemporary design.
Window Seat Paired with a Stylish Chandelier in the Hallway
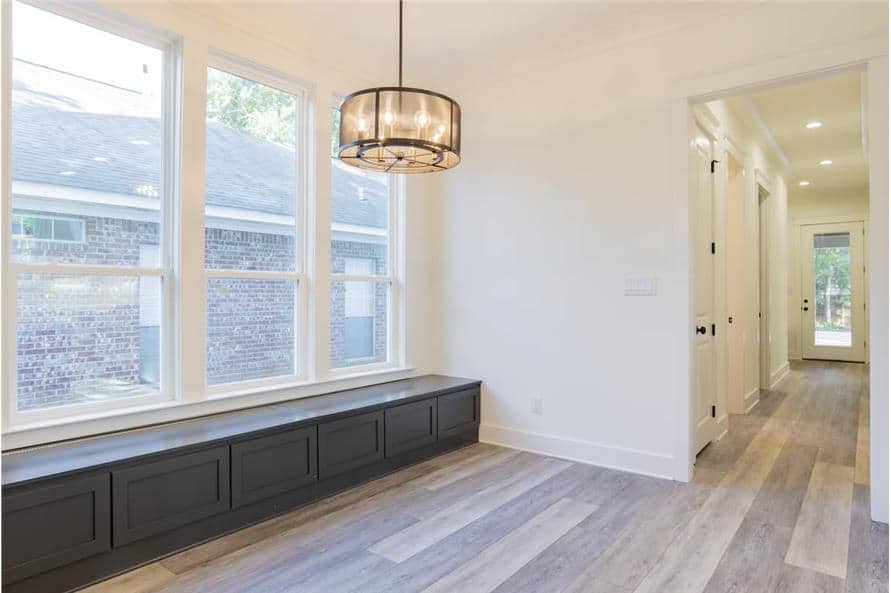
This hallway features a sleek built-in window seat, offering both seating and practical storage beneath expansive windows. The light wood flooring complements the room’s neutral palette, creating a soft and warm ambiance. Overhead, a modern chandelier with an elegant metal frame adds a stylish focal point, enhancing the transitional design of the space.
Powder Room with Dark Cabinetry and Simple Beauty

This compact powder room features rich, dark cabinetry that contrasts beautifully with the white countertop and walls, creating a clean and sophisticated look. The simple, angular mirror and understated lighting fixture add to the room’s modern appeal. A window provides natural light, enhancing the room’s airy ambiance despite its small size.
Wow, All You Need is Color in This Minimalist Living Room with Wall Sconces
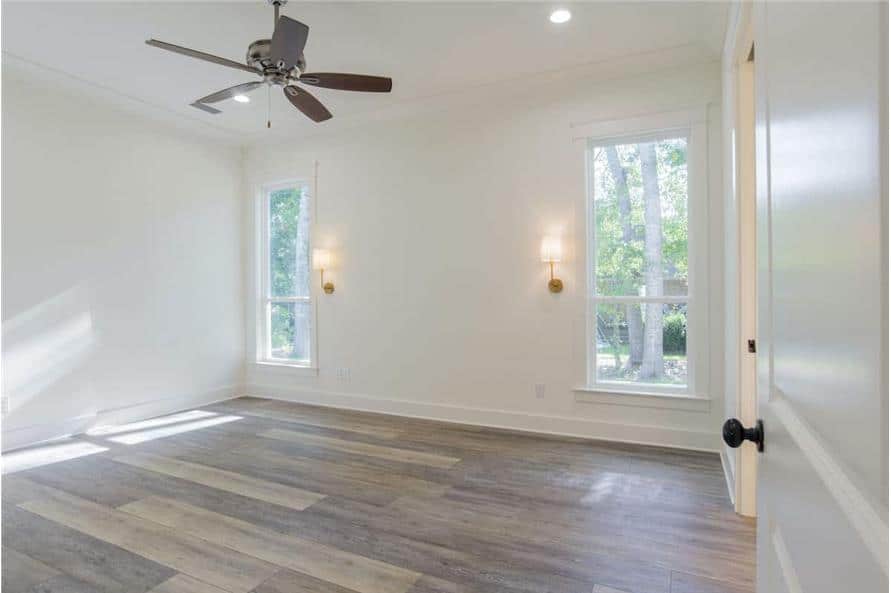
This minimalist living space highlights simplicity with its clean white walls and expansive windows that flood the room with natural light. The wall sconces provide a touch of sophistication, while the wood-look flooring adds warmth and texture. A modern ceiling fan completes the room, blending functionality with understated design.
Dual Sinks and Subtle Lighting Create a Harmonious Bathroom Retreat
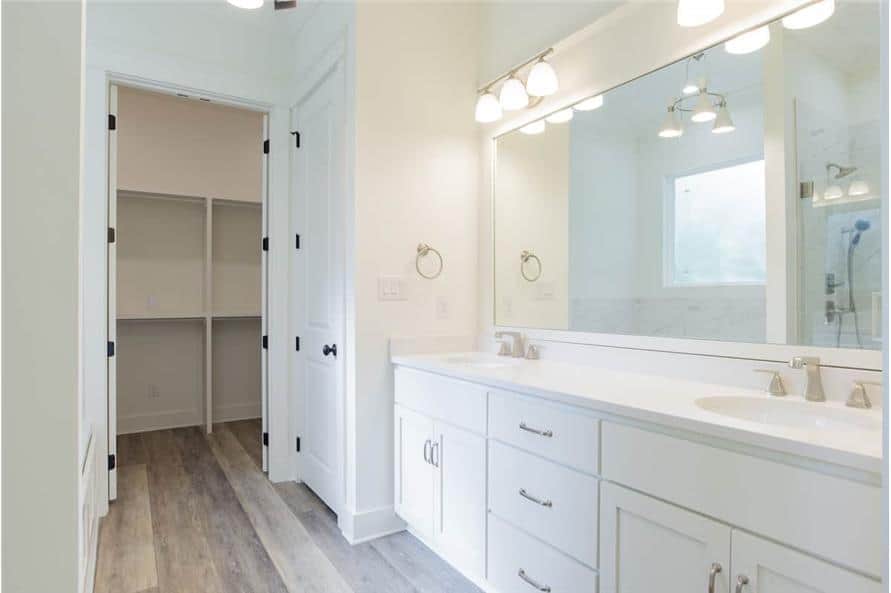
This bright bathroom features a long vanity with dual sinks, offering ample space for morning routines. The mirror extends across the wall, reflecting light from elegant sconces that add a warm glow. A glimpse of the walk-in closet promises practical storage, enhancing the room’s functional yet serene atmosphere.
Glass Door Design Enhances the Marble Accents in This Bathroom
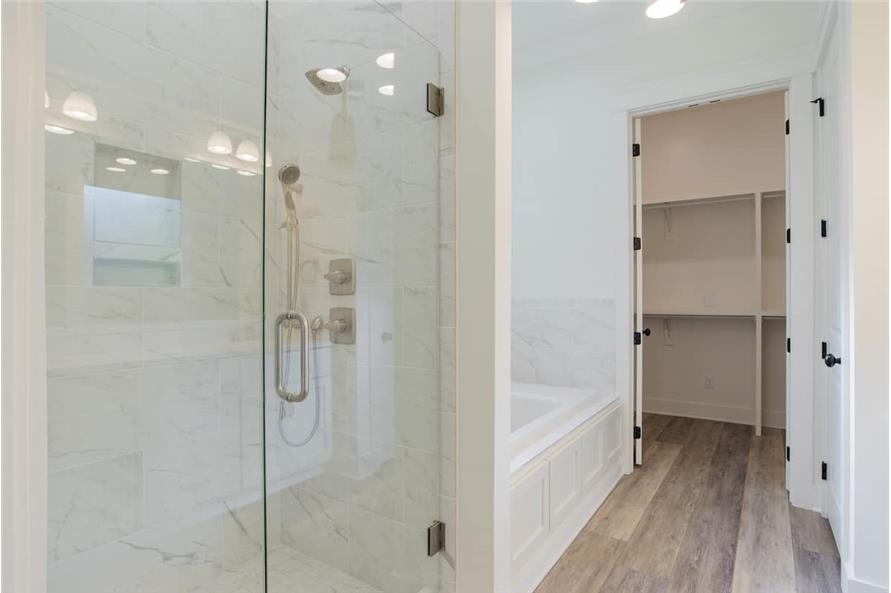
This bathroom features a modern glass shower door, pairing elegantly with the marble tiles that line the space, creating an atmosphere of understated luxury. The adjacent built-in bathtub echoes the clean, minimalist aesthetic, adding functionality to the room. Light wood flooring extends into a walk-in closet, seamlessly connecting private spaces while maintaining an airy, spacious feel.
Explore the Clean Lines and Natural Light in This Minimalist Bedroom
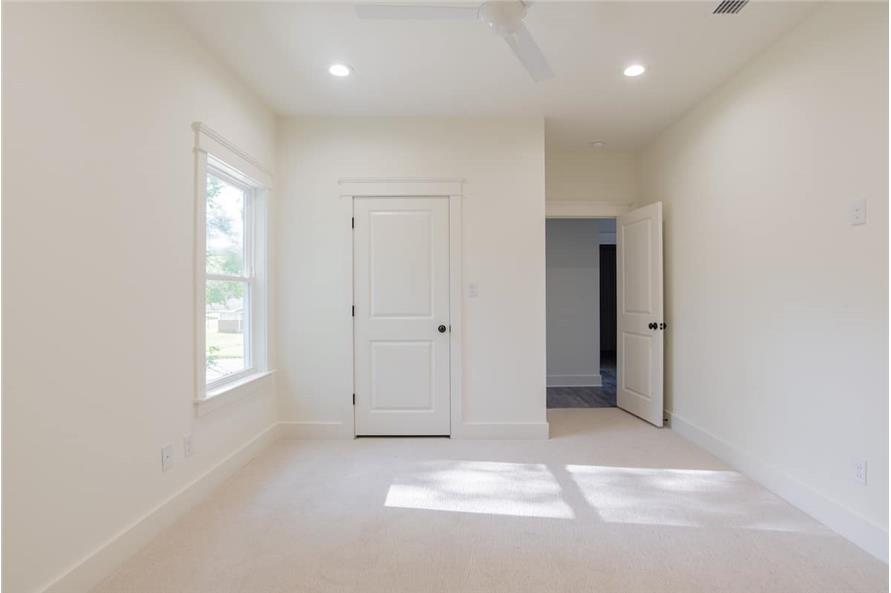
This minimalist bedroom features crisp white walls and a simple design that allows natural light to flood in through a large window. The light fixture and neutral tones create a calm, uncluttered space. With its classic panel doors, the room maintains a sense of timeless simplicity and functionality.
Notice the Crisp Trim in This Minimalist Bedroom Opening to an Ensuite
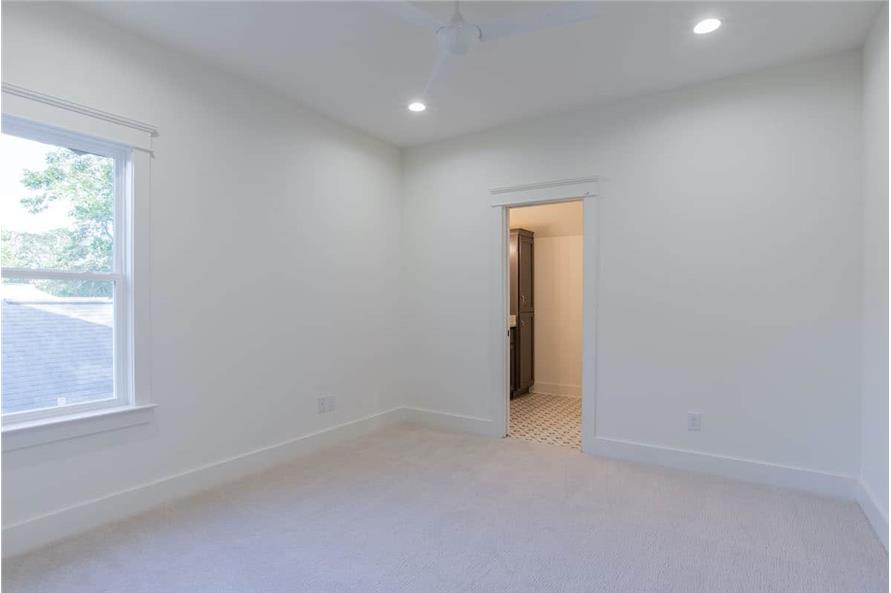
This minimalist bedroom is bathed in natural light from a generously sized window, highlighting the soft carpet underfoot. The clean white walls are complemented by crisp trim, framing the simple doorway leading to a tiled ensuite bathroom. Subtle recessed lighting adds a modern touch, ensuring the space remains bright and welcoming.
Stylish Bathroom with Patterned Tile Flooring You Can’t Miss
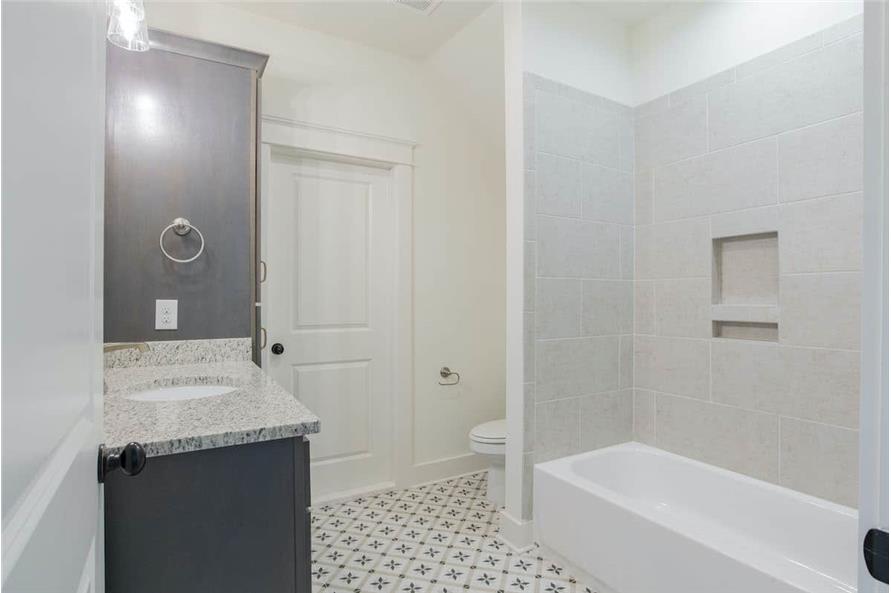
This bathroom combines simplicity and style with its unique patterned tile flooring that adds a touch of interest to the space. The subtle gray cabinetry pairs well with the granite countertop, providing a sleek contrast against the crisp white walls and fixtures. A tiled shower, complete with built-in shelving, enhances functionality while maintaining a clean, modern aesthetic.
Buy: The Plan Collection – Plan 142-1128



