Step inside this farmhouse, offering 1,946 square feet of sophisticated living space featuring three spacious bedrooms and two well-appointed bathrooms, all on a single level. This delightful home blends contemporary comforts with farmhouse aesthetics, characterized by its ingenious design and welcoming ambiance. Not to mention, the two-car garage ensures you have ample space for vehicles or storage, complementing this home’s practical allure.
Look at This Farmhouse Facade with Industrial Touches

This home demonstrates a compelling fusion of a farmhouse design with industrial elements. Featuring classic board-and-batten siding contrasted sharply with a black metal roof, it captures the essence of tradition and innovation. Step inside to discover how the thoughtful layout and rustic detailing create a harmonious environment ideal for comfortable living.
Explore This Smartly Laid-Out Floor Plan with a Vaulted Lodge Room

The floor plan showcases a seamless blend of practicality and style, highlighted by the spacious vaulted lodge room at its core. The layout features a master bedroom with an en suite bath strategically positioned away from the other bedrooms for added privacy. Additional highlights include a covered porch, a well-organized kitchen, and a two-car garage, ensuring comfort and convenience throughout this home.
Source: Garrell Associates – Plan 22044
Notice the Classic Farmhouse Detailing on This Exterior
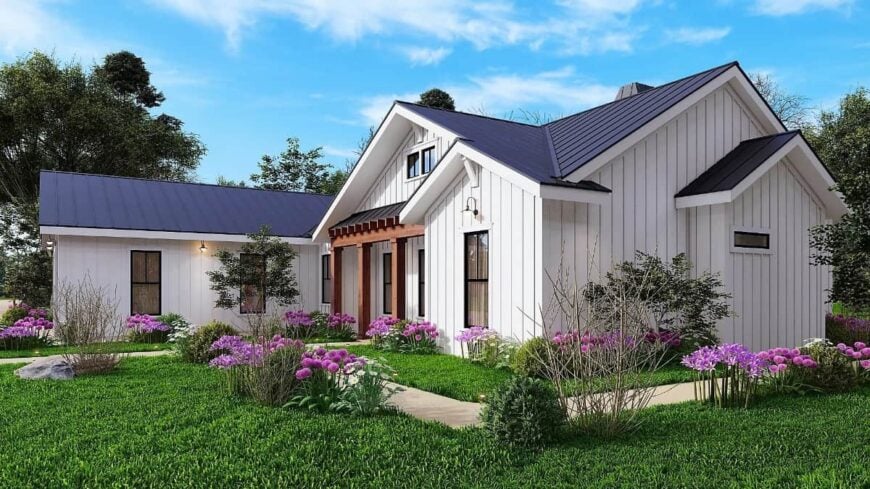
This image showcases a farmhouse exterior that beautifully balances tradition and innovation. The crisp white board-and-batten siding contrasts with the black metal roof, while the wooden pergola adds a warm, rustic touch. The surrounding vibrant landscaping completes the scene, enhancing the home’s inviting yet contemporary aesthetic.
Check Out This Farmhouse Patio with a Central Fire Pit

This outdoor space highlights a farmhouse aesthetic with its clean board-and-batten siding and sturdy black metal roof. The patio area, complete with a central stone fire pit and rustic wooden seating, is perfect for gatherings. The lush greenery and well-placed umbrella create a peaceful retreat, blending outdoor comfort with farmhouse charm.
Adore This Farmhouse Reading Nook with a Built-In Library
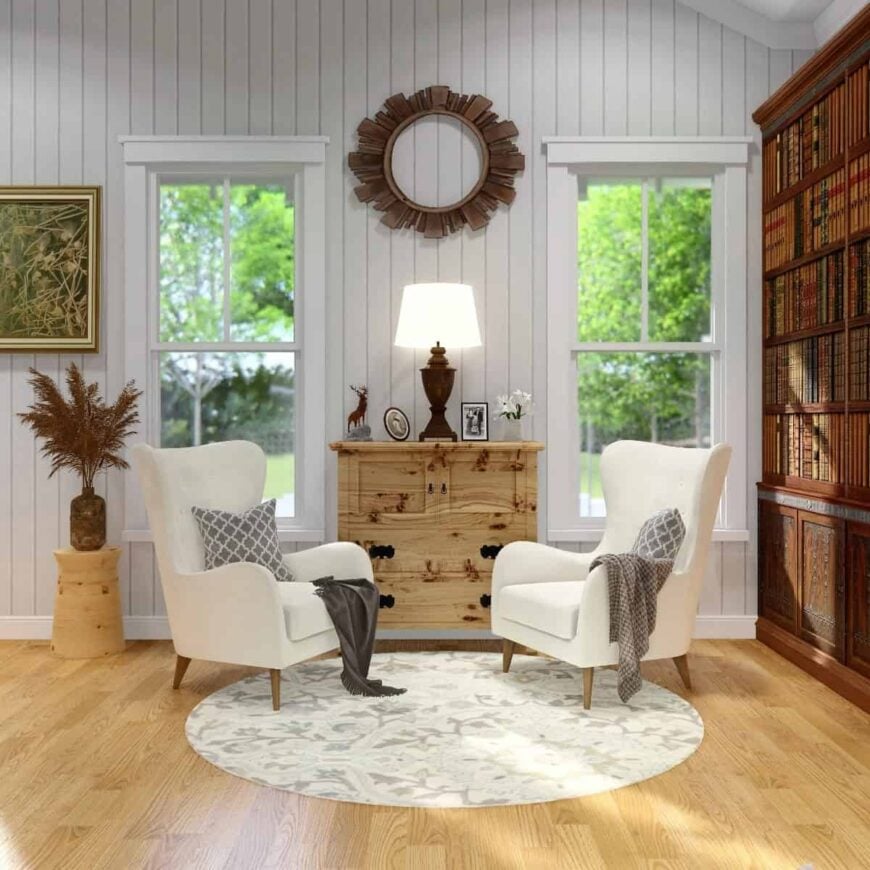
This reading nook features classic shiplap walls and a built-in wooden bookcase filled with vintage volumes, perfect for book lovers. Two plush armchairs are thoughtfully positioned atop a soft, round rug, inviting hours of relaxation. The rustic chest and sunburst mirror add details, while large windows frame a view of the lush outdoors.
Check Out This Vaulted Ceiling Family Room with a Fireplace
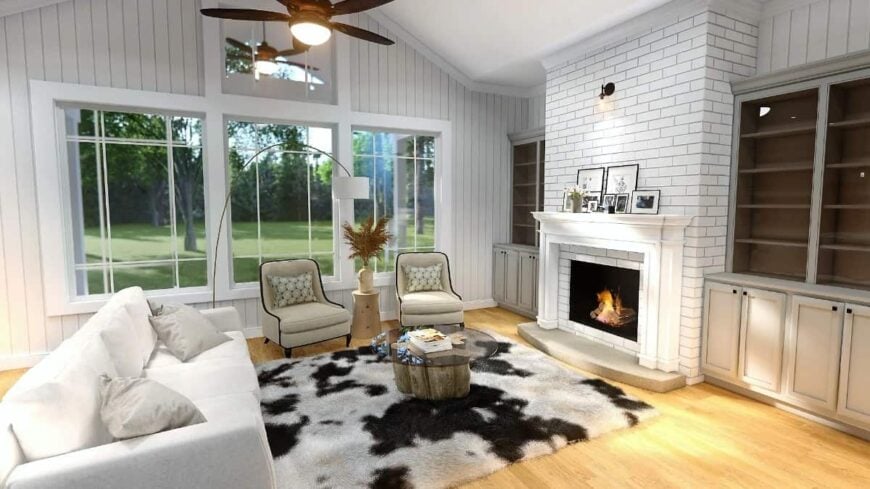
This bright family room showcases a beautiful vaulted ceiling that enhances the sense of openness. The white brick fireplace is a focal point, flanked by built-in shelves for added sophistication. Plush seating and a cowhide rug bring warmth, while large windows offer calming views of the lush outdoors.
Notice the Industrial Pendant Lights in This Farmhouse Kitchen
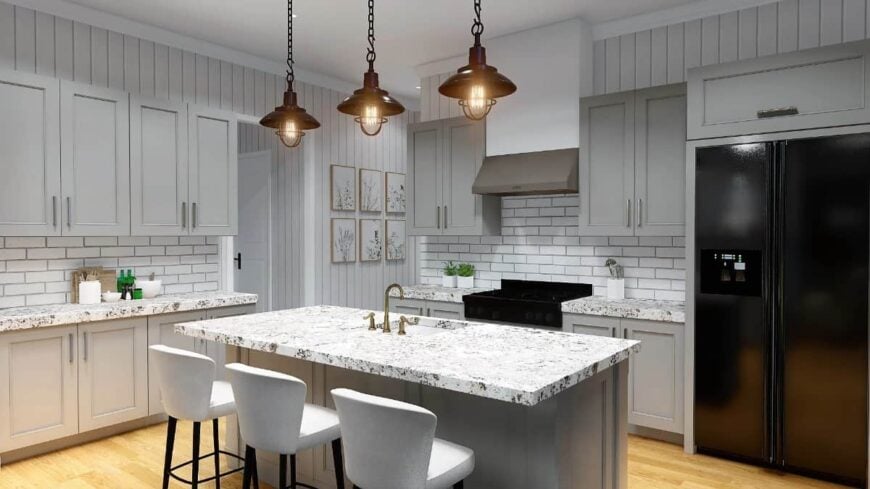
This farmhouse kitchen combines the elements with rustic charm, centered around a large island with a speckled granite countertop. The industrial pendant lights above the island add a distinct touch, perfectly complementing the light gray shaker cabinets and white subway tile backsplash. Warm wooden floors and subtle decor create a harmonious balance of elegance and practicality.
Look at the Built-In Bookcase in This Breakfast Nook
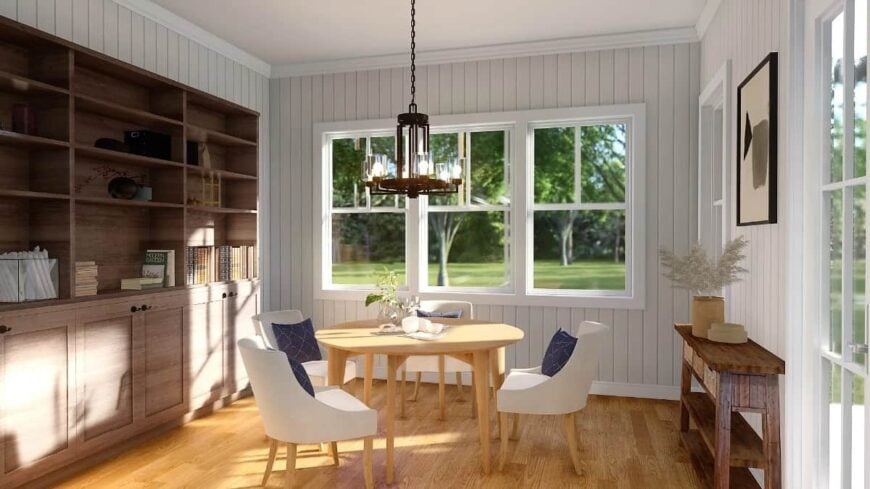
This inviting breakfast nook merges functionality with charm, highlighted by a custom-built wooden bookcase perfect for showcasing your favorite volumes. The round table with simple chairs encourages leisurely mornings, enhanced by an industrial-style chandelier that adds character. Abundant natural light streams through large windows, connecting the space with the outdoors.
Explore This Calm Bedroom with Shiplap Walls and Nature-Inspired Decor
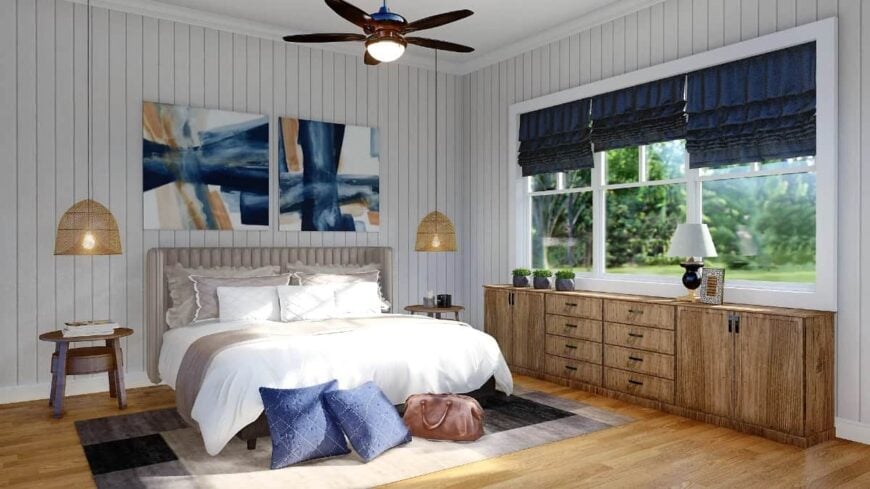
This bedroom features classic shiplap walls with rustic charm, perfectly complemented by the earth-toned wooden dresser and furniture. The abstract art above the bed brings a touch of color, harmonizing with the natural hues throughout the room. The large window with dark Roman shades invites abundant natural light, highlighting the warm wooden flooring.
Source: Garrell Associates – Plan 22044






