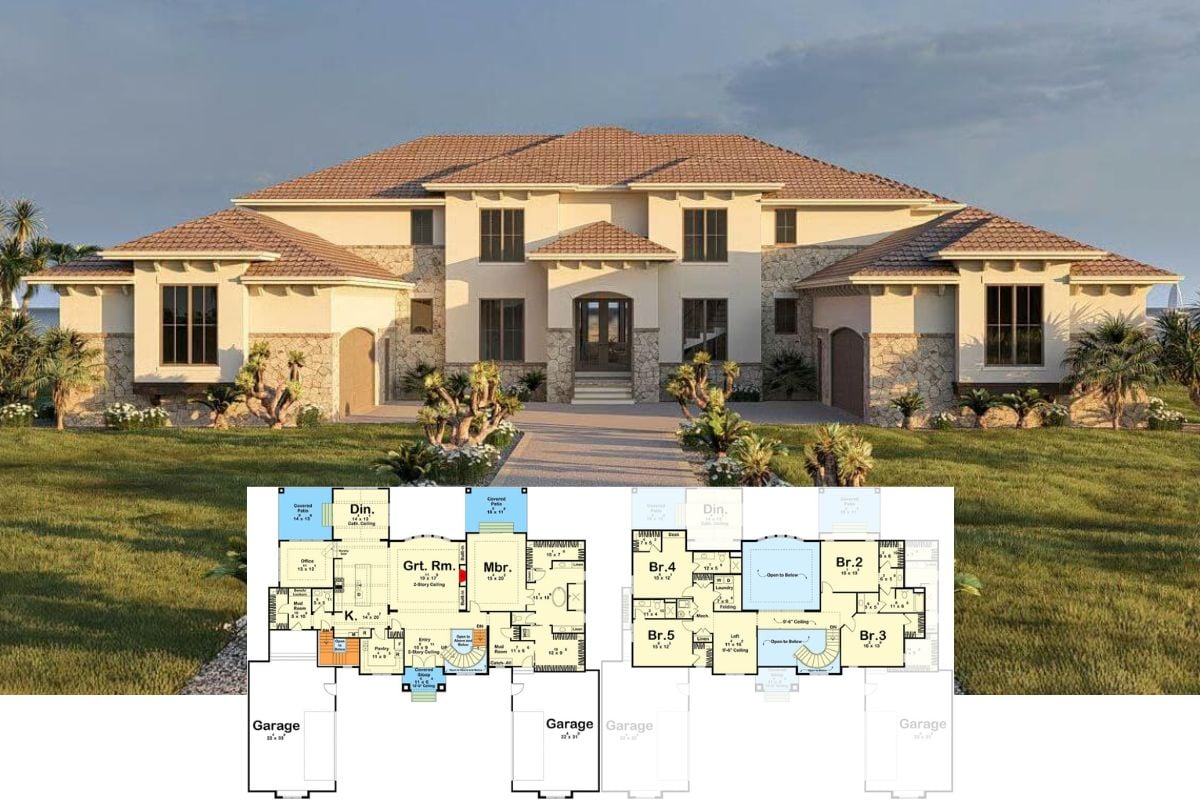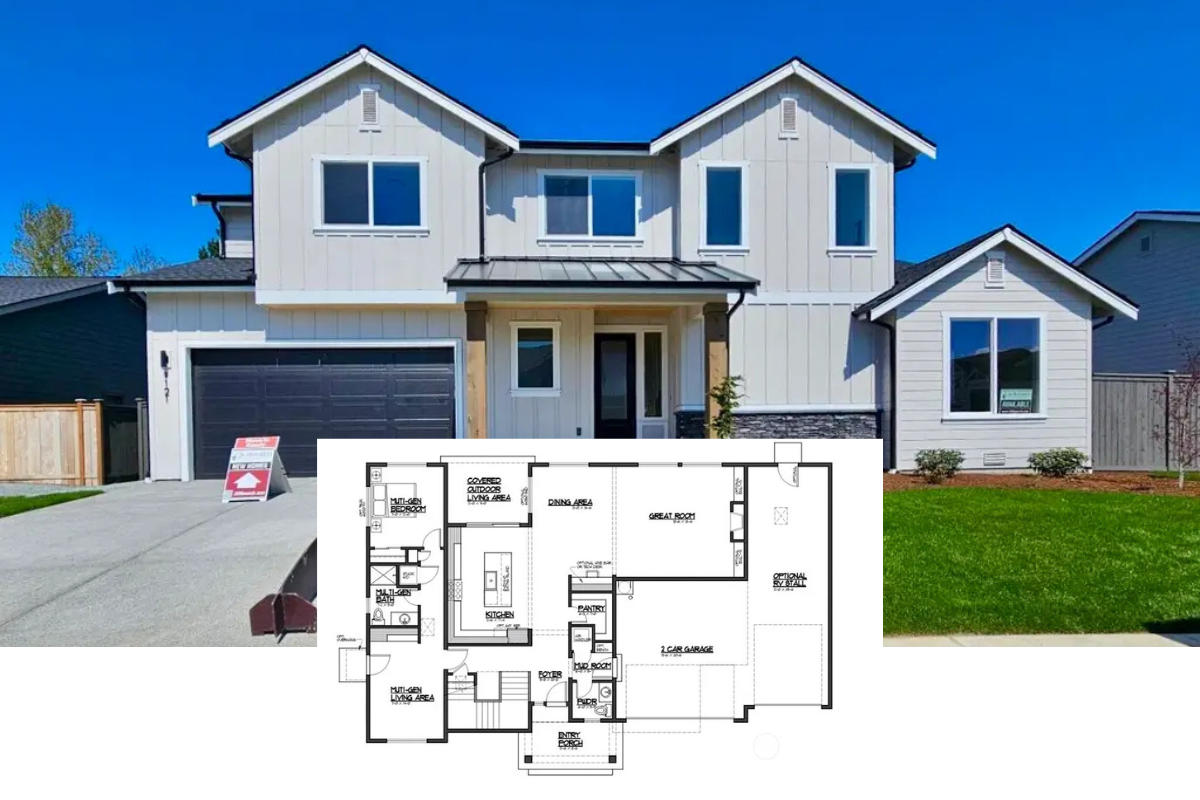Welcome to this stunning Craftsman home boasting 3,270 sq. ft. of meticulously designed living space. Featuring 4 spacious bedrooms and 3.5 bathrooms, this single-story residence perfectly combines elegance and functionality. With an impressive four-car garage and captivating timber accents, this home invites you to explore its exquisite details and welcoming atmosphere.
Craftsman Home with a Spacious Garage and Timber Accents

What architectural style is this? This home exemplifies the Craftsman style, seamlessly blending traditional elements such as stone bases, wooden beams, and intricate gables. These carefully curated features offer not only aesthetic appeal but also structural integrity, inviting you to delve deeper into this harmonious design.
Check Out the Flow of This Craftsman Floor Plan with Central Hearth

This floor plan showcases a meticulous Craftsman design, featuring an expansive four-car garage that seamlessly integrates with the home’s layout. The central Hearth room serves as the home’s heart, adjacent to a vaulted Great Room and airy dining area. The master suite, strategically located for privacy, includes a spacious bath and walk-in closet. Each of the additional bedrooms is thoughtfully positioned with easy access to shared amenities. An inviting covered outdoor living space offers a natural extension of indoor comfort, ideal for entertaining or relaxation.
Buy: Architectural Designs – Plan 23707JD
Take in the Expansive Driveway Leading to This Craftsman Facade

This image captures the sweeping driveway that guides you to a stately craftsman home, complete with a generous four-car garage. The facade beautifully melds stone with horizontal siding, showcasing the textural richness typical of the craftsman style. Wooden accents elegantly frame the entrance, inviting you towards the heart of the home. The well-manicured landscaping and thoughtfully placed rock accents add a natural elegance to the setting, blending seamlessly with the home’s architectural elements.
Check Out the Timber Beams in This Craftsman’s Grand Entrance

This craftsman home’s facade is all about harmony and grandeur. The central entrance is striking with its prominent timber beams and high gabled roofline, drawing you in with a sense of solid warmth. Notice the blend of stone and siding, which gives the exterior texture and depth. Symmetrical windows on either side bring in natural light, while the neatly trimmed hedges and vibrant lawn add a touch of natural elegance, seamlessly blending the home with its landscape.
Look at Those Exposed Beams in This Open-Concept Living Space

This open-concept living area beautifully merges function and style with its vaulted ceiling and striking exposed beams. The layout seamlessly connects the kitchen, dining, and living rooms, creating a perfect flow for entertaining. Abundant windows bath the room in natural light, highlighting the warm wood floors and the cozy, inviting seating areas. The built-in bench seating alongside the dining area adds a playful touch, making the space both family-friendly and sophisticated.
Take In the Expansive Windows and Vaulted Ceilings in This Craftsman Living Room

This spacious living area perfectly captures the essence of Craftsman style with its vaulted ceiling and exposed beams. Large windows flood the room with natural light, offering serene views of the surrounding landscape. The cozy fireplace, framed by elegant stonework, serves as a focal point, while the plush seating arrangement invites relaxation. The open design flows effortlessly into the dining area, creating a seamless space that’s ideal for entertaining or unwinding with family.
Check Out Those Pendant Lights in This Craftsman Kitchen

This spacious kitchen embodies craftsman style with its rich wooden cabinetry and sleek granite countertops. The large central island, surrounded by contemporary bar stools, provides ample space for casual dining or meal prep. Notice the pendant lights – each casting a warm glow that enhances the room’s inviting atmosphere. Stainless steel appliances blend seamlessly with the chic backsplash, adding a touch of modernity. Generous windows offer views of the lush greenery outside, connecting the indoor space with nature.
See the Beautiful Connection to Nature in This Dining Nook

This dining nook captures a tranquil harmony with nature, thanks to expansive windows offering lush garden views. The sleek wooden table and woven chairs provide a touch of casual elegance, perfect for morning coffee or intimate meals. The warm wooden flooring complements the neutral walls, while the hanging pendant light adds a soft glow. French doors open out to a cozy patio area, bridging indoor comfort with the outdoor serenity effortlessly.
Imagine the Potential of This Spacious Pantry

This pantry is a masterclass in functionality, with abundant shelving perfect for organizing all your kitchen essentials. The clean white finish reflects natural light pouring in from a nearby window, making the space feel bright and open. Sturdy wooden floors add a touch of warmth, balancing the airy atmosphere. This room offers a perfect blend of utility and style, ready to be tailored to your storage needs.
Notice the Built-In Buffet in This Dining Space

Flooded with natural light, this dining room features a built-in buffet that adds both style and practicality. The warm, wooden cabinetry complements the room’s creamy tones, creating a harmonious aesthetic. A modern chandelier casts a soft glow over the long dining table, which can accommodate many guests comfortably. The large windows frame views of the outdoors, bringing in a touch of nature that enhances the room’s inviting atmosphere.
Notice the Bay Windows and Artful Touches in This Relaxing Bedroom

This bedroom invites tranquility with its expansive bay windows that frame the lush, green views outside. The soft neutral palette is complemented by elegant bedding, creating a serene sleeping environment. A striking elephant painting adds personality, while the potted plants introduce a fresh, natural element. The plush carpet underfoot enhances comfort, and the modern lamp casts a warm glow, making this space perfect for unwinding.
Relax in a Spa-Like Tub by the Window

This serene bathroom features a luxurious built-in tub perfectly positioned beneath large windows, offering relaxing views of the lush landscape outside. The soft beige walls and light wood tones create a soothing palette, enhancing the spa-like ambiance. A walk-in shower complements the tub, while thoughtful touches like plush towels and a botanical artwork add personality and warmth. This space invites you to unwind and enjoy a moment of tranquility.
Check Out the Dual Vanities with Large Mirrors in This Bathroom

This craftsman-style bathroom combines functionality with elegance, featuring dual vanities topped with sleek countertops. The warm wood cabinetry complements the light, neutral color palette, adding depth to the space. Large windows invite natural light, creating a bright and airy ambiance. The bathtub, positioned beneath a window, promises serene views while you unwind. Thoughtful decor accents, like the geometric artwork and fresh plants, enhance the calming atmosphere.
🏡 Find Your Perfect Town in the USA
Tell us about your ideal lifestyle and we'll recommend 10 amazing towns across America that match your preferences!
Take a Look at the Natural Light in This Craftsman Mudroom

This mudroom seamlessly combines functionality with craftsman charm, featuring ample cabinetry for storage and a bench with cubbies for practical use. Large windows fill the space with natural light, creating a bright atmosphere that enhances the rich wood tones of the cabinetry. The tiled flooring adds durability and easy maintenance, while a row of hooks provides convenient hanging space for outdoor gear. This area serves as a welcoming and organized transition from the outdoors to the cozy interior.
Look at the Pop of Color in This Bedroom

This bedroom exudes charm with its clean, minimalist design and pops of vibrant orange. The dark wooden bed frame contrasts beautifully with the soft, neutral walls, creating a focal point in the room. Sunlight pours in through the large window, framed by crisp white trim, enhancing the serene views of the greenery outside. A whimsical artwork adds a personal touch above the bed, while plush carpeting completes the cozy, inviting setting perfect for relaxation.
Spot the Smart Storage Space in This Craftsman Bathroom

This bathroom showcases clever functionality with its adjacent walk-in closet, providing ample storage space. The warm wood vanity with its sleek countertop enhances the craftsman aesthetic, while the elegant backsplash adds a touch of sophistication. A large mirror reflects natural light from the window, creating an open and airy feel. The patterned shower curtain introduces a playful element, tying the room together with subtle elegance.
Spot the Artwork in This Simple Home Office

This home office combines practicality with charm, featuring a minimalist desk setup that invites focus and productivity. The window allows natural light to flood the space, highlighting the earthy tones of the carpet and walls. Notice the quirky octopus artwork adding a touch of personality, alongside a cozy armchair that beckons for a casual reading break. The potted plants introduce a fresh, natural element, seamlessly blending indoor tranquility with outdoor greenery.
Check Out the Mosaic Detailing in This Craftsman Bathroom

This bathroom showcases thoughtful craftsman design with its warm wood vanity and sleek countertop. The mosaic tile backsplash adds a touch of artistry, complementing the neutral tones throughout. The bath area is inviting, featuring a vertical tiling pattern that draws the eye upward. Subtle greenery adds a fresh, natural element, while ample mirror space enhances the room’s open feel, perfect for both functionality and style.
Check Out the Chevron Patterns in This Vibrant Bedroom

This bedroom bursts with energy thanks to its bold chevron-patterned bedding in shades of teal. A large window allows natural light to pour in, highlighting the playful artwork and plush stuffed animals accenting the space. The neutral walls balance the vibrant colors, creating a welcoming atmosphere. A simple side table complements the room’s modern edge, while a walk-in closet provides ample storage for keeping the room tidy.
Look at the Gorgeous View From This Stone-Clad Patio

This outdoor patio offers a seamless extension of craftsman style into nature, featuring prominent stone accents and a durable concrete floor. The covered area provides shelter while still allowing for a vibrant connection with the lush greenery beyond. Large glass doors create a fluid transition indoors, amplifying the sense of space. Thoughtful landscaping, with strategic pops of greenery and natural rock elements, completes this peaceful outdoor retreat.
Notice the Timber Ceiling and Stone Grill Station on This Outdoor Patio

This outdoor patio offers a perfect blend of craftsman style and functionality. The timber ceiling with exposed beams adds warmth, while the stone-clad grill station is ideal for outdoor cooking. Two vibrant red chairs provide a pop of color against the natural backdrop, making it an inviting space to relax. Surrounded by lush greenery, this patio seamlessly connects with nature, creating a serene escape perfect for entertaining or unwinding.
Explore the Spacious Versatility of This Craftsman Garage

This craftsman garage offers impressive space, perfect for accommodating multiple vehicles or storage needs. The clean concrete floor and high ceilings enhance its practicality, while the overhead lighting ensures brightness throughout. Notice the garage doors with transom windows, allowing natural light to filter in and creating an inviting atmosphere. A side door provides convenient access to the exterior, further emphasizing the garage’s functional design.
Look at the Covered Porch Framing This Craftsman Rear View

.This rear view of the craftsman home showcases the expansive covered porch, perfect for outdoor gatherings or relaxing afternoons. The architecture features multiple gables, each accentuated by a striking combination of stone and siding. Large windows welcome natural light, creating a seamless indoor-outdoor flow. The lush lawn and surrounding greenery provide a serene backdrop, enhancing the home’s harmonious connection to its natural surroundings.
Buy: Architectural Designs – Plan 23707JD
🏡 Find Your Perfect Town in the USA
Tell us about your ideal lifestyle and we'll recommend 10 amazing towns across America that match your preferences!






