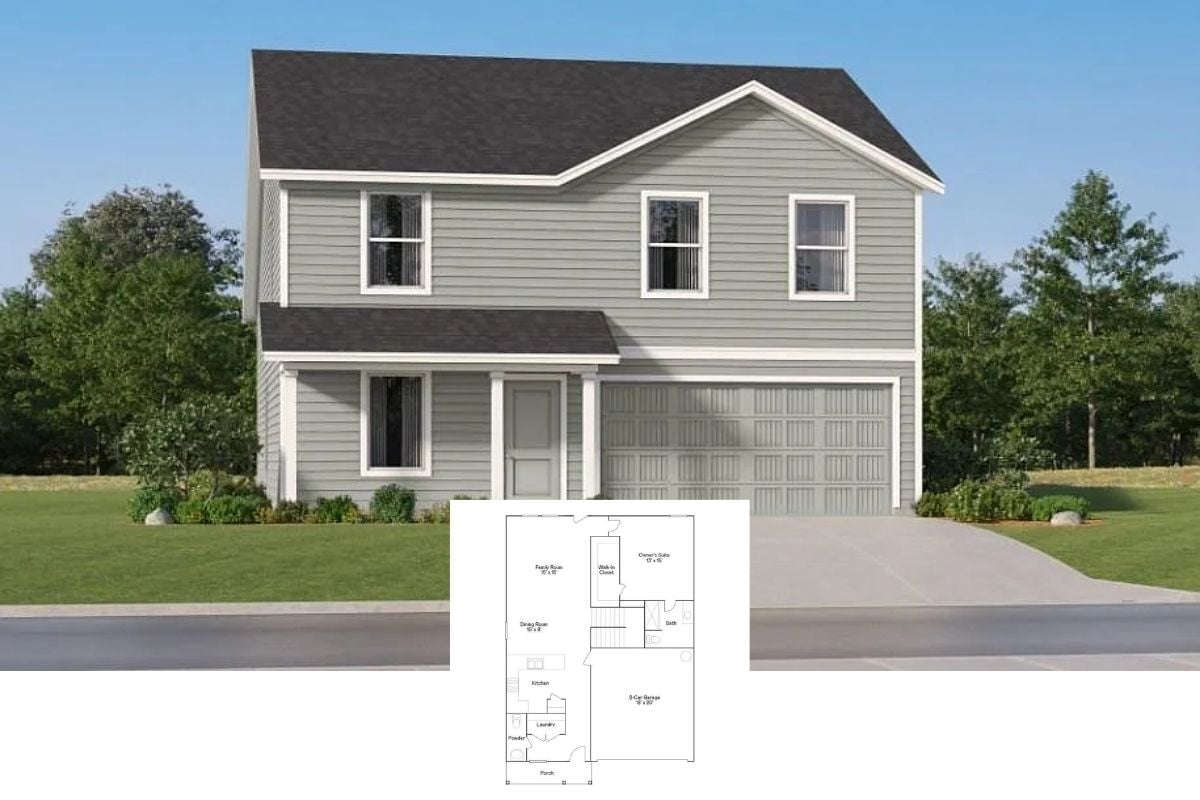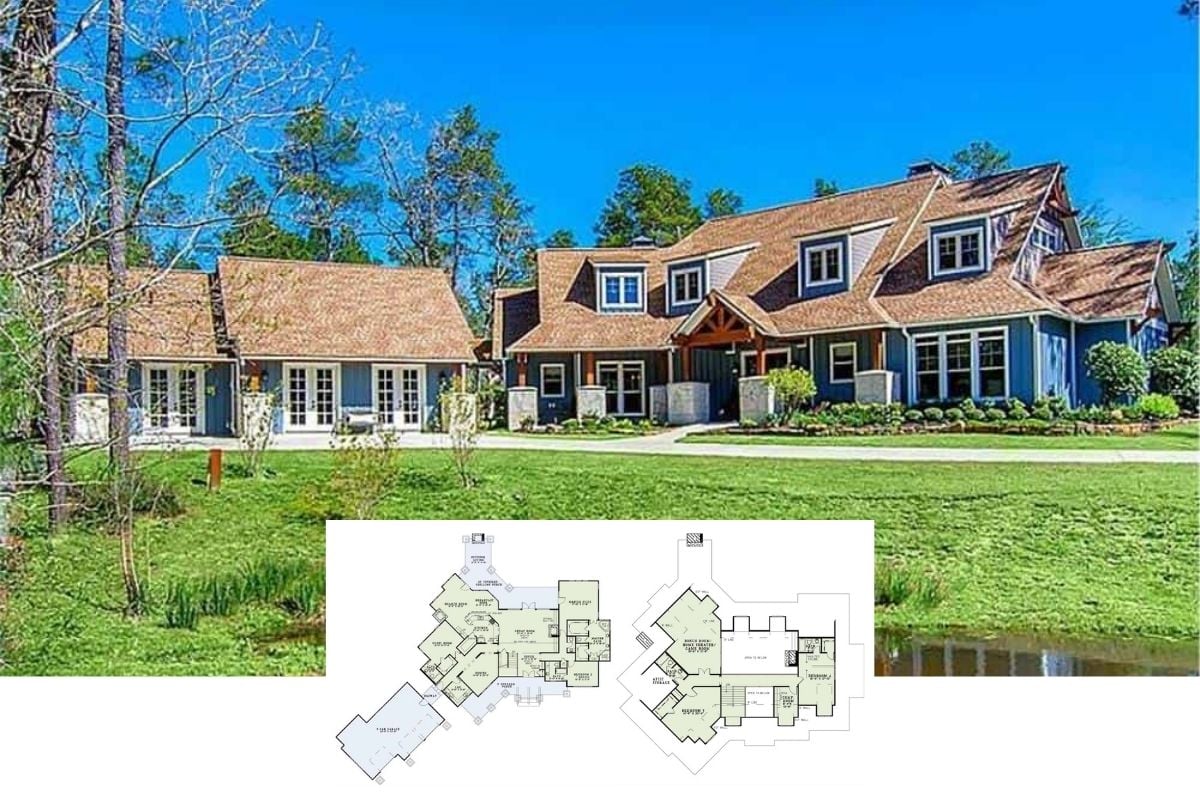
Specifications
- Sq. Ft.: 800
- Bedrooms: 2
- Bathrooms: 2
- Stories: 1
Main Level Floor Plan

Left View

Open-Concept Living

Front Elevation

Right Elevation

Left Elevation

Rear Elevation

Details
This 2-bedroom modern home exudes contemporary charm with dark board and batten siding, a sloping roofline, and warm timber accents that lend a touch of natural warmth to the facade.
A covered patio creates an inviting entrance, guiding you into a spacious open-concept area that seamlessly connects the living room, dining area, and kitchen. A wood stove enhances the cozy ambiance, while sliding glass doors extend the living space outdoors, perfect for entertaining or relaxing.
The kitchen is thoughtfully designed with L-shaped counters and double sinks positioned beneath windows that overlook the open patio, bringing in natural light and a connection to the outdoors.
On the right side of the home, the bedrooms are conveniently clustered together. The primary bedroom offers a tranquil retreat with a well-appointed ensuite and a walk-in closet, while the second bedroom shares a 3-fixture hall bath with the main living space.
Pin It!

The Plan Collection Plan 211-1073






