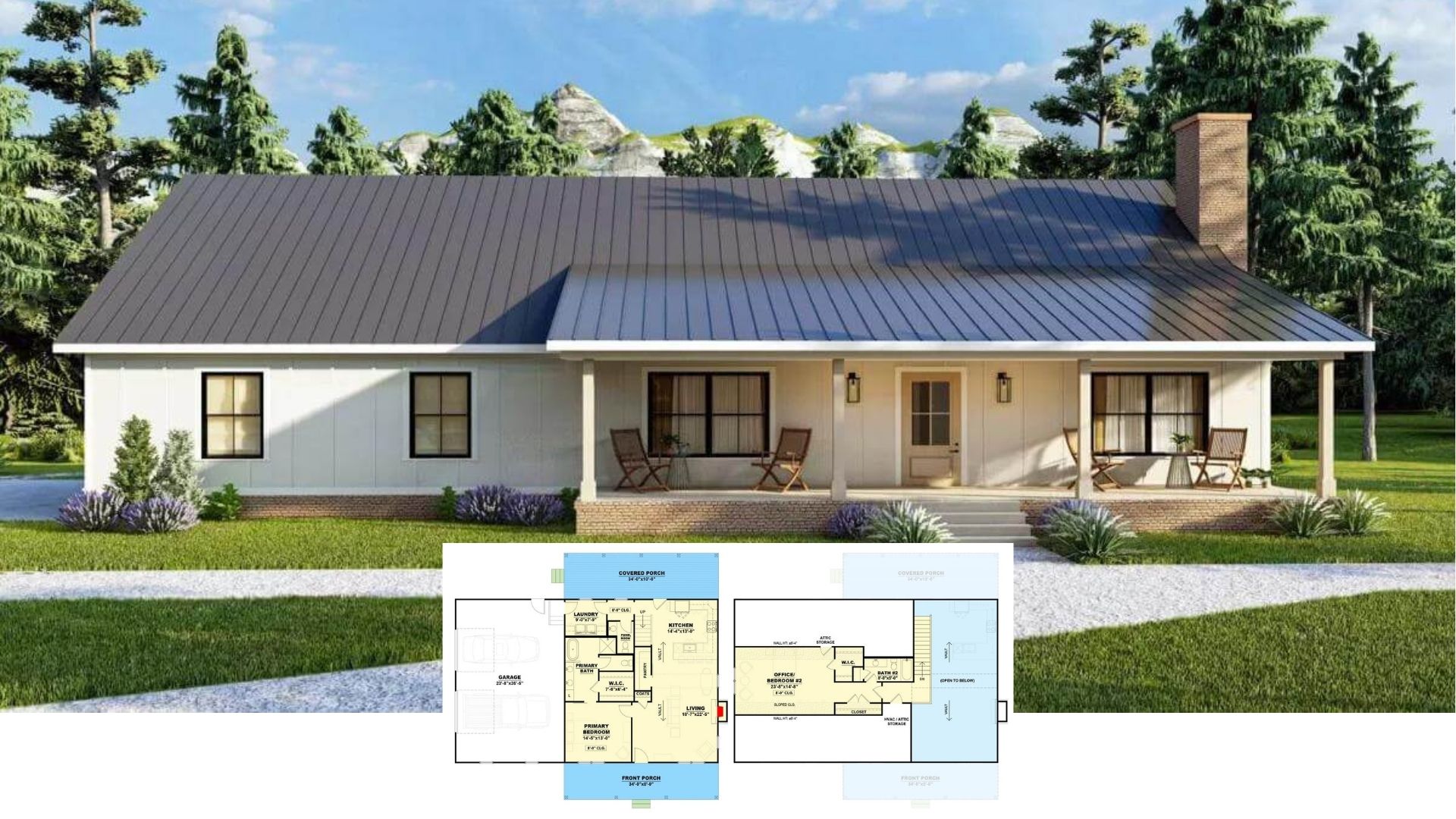
Specifications
- Sq. Ft.: 3,380
- Bedrooms: 4
- Bathrooms: 3.5
- Stories: 2
- Garage: 4
Main Level Floor Plan

Second Level Floor Plan

Rear View

Great Room

Study

Details
This 4-bedroom craftsman home is beautifully accented with a blend of clapboard siding, natural stone, and cedar shakes, creating an elegant yet inviting exterior. The charming front porch welcomes you home, while a spacious 4-car garage connects conveniently to the interior via a mudroom.
Inside, the foyer is flanked by the formal dining room and a quiet study. It ushers you into a large unified space shared by the great room, dinette, and kitchen. Tray and beamed ceilings define each area while a fireplace serves as a cozy focal point. A nearby sun porch provides additional space for relaxation and outdoor entertaining, perfect for year-round enjoyment.
Upstairs, all four bedrooms are dispersed along with a convenient laundry room. Two of the bedrooms share a Jack and Jill bath while the remaining two, including the primary suite, come with their own bathroom. The primary suite includes a spacious sitting loft that overlooks the sun porch below, creating a serene, private sanctuary in this beautifully designed craftsman home.
Pin It!

The House Designers Plan THD-1026






