Welcome to an inviting Craftsman-style retreat offering 2,863 square feet of meticulously designed living space. This charming single-story home boasts four spacious bedrooms and three bathrooms, perfect for families and guests. The Craftsman aesthetic is evident throughout, combining classic architectural elements with modern conveniences to create a warm, welcoming environment.
Classic Craftsman Facade with Gabled Rooflines

Embracing the timeless Craftsman style, the home features characteristic details such as gabled rooflines, a mix of natural wood and stone on the exterior, and a welcoming front porch. Let’s delve further into the elegant features and thoughtful layout of this captivating residence.
Explore This Spacious Craftsman Floor Plan with a Cozy Great Room

This floor plan outlines an expansive Craftsman-style home totaling 2,863 square feet. The heart of the home features a generous great room with a cathedral ceiling, perfect for gatherings around the fireplace. The kitchen, adjacent to both the great room and the dining area, enhances the home’s open-concept feel. A master suite offers a private retreat with a walk-in closet and a sitting area. Additional bedrooms and a study provide ample space for family and guests. Conveniently, the layout includes a mudroom and utility area leading to a three-car garage. Outdoor living is emphasized with a screened porch and patio, ideal for relaxing outside.
Check Out the Versatile Bonus Room in This Craftsman Floor Plan
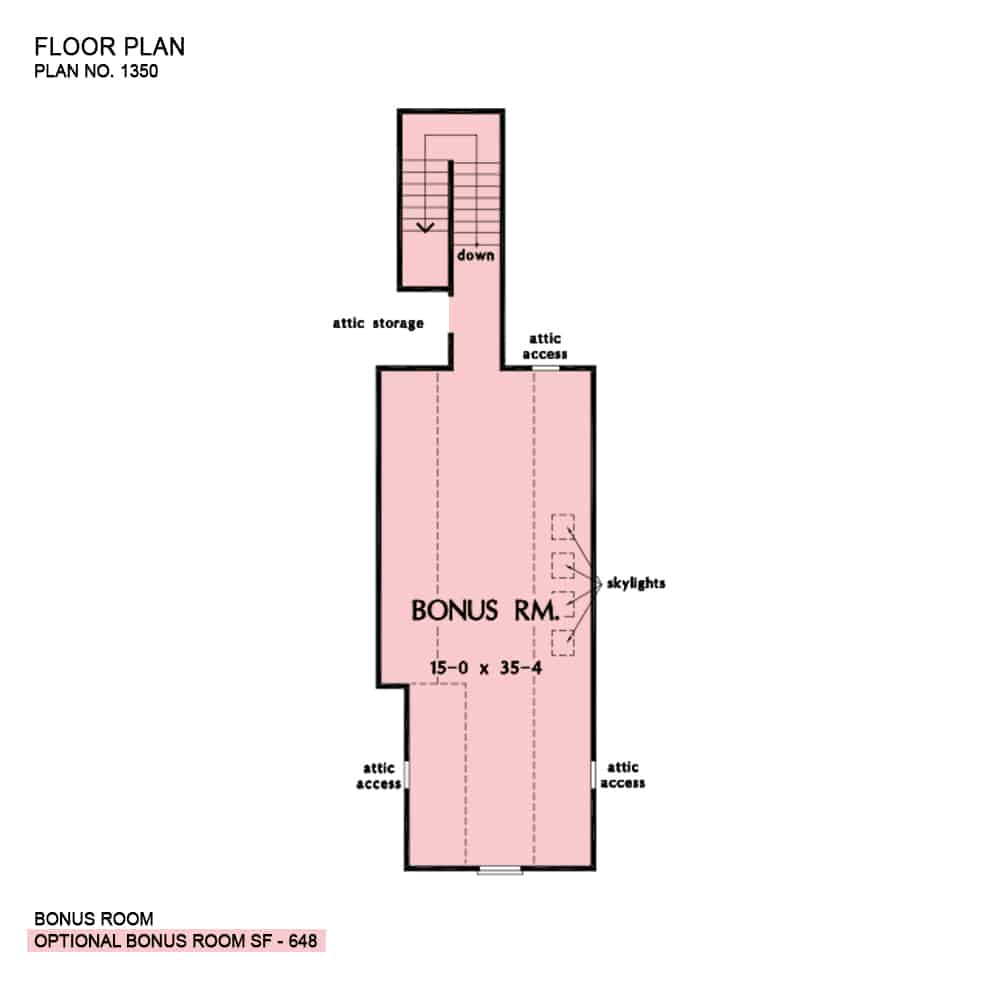
This floor plan showcases a 648 square foot bonus room, perfect for customizing to suit your lifestyle needs. Situated at the top of the stairs, this space offers plenty of natural light through strategically placed skylights. With ample attic storage and easy access, it’s an ideal spot for a home office, media room, or extra bedroom. This bonus room enhances the flexibility of the Craftsman-style home, providing additional options for homeowners to personalize their living experience.
Discover the Open-Concept Layout and Spacious Master Suite in This Floor Plan
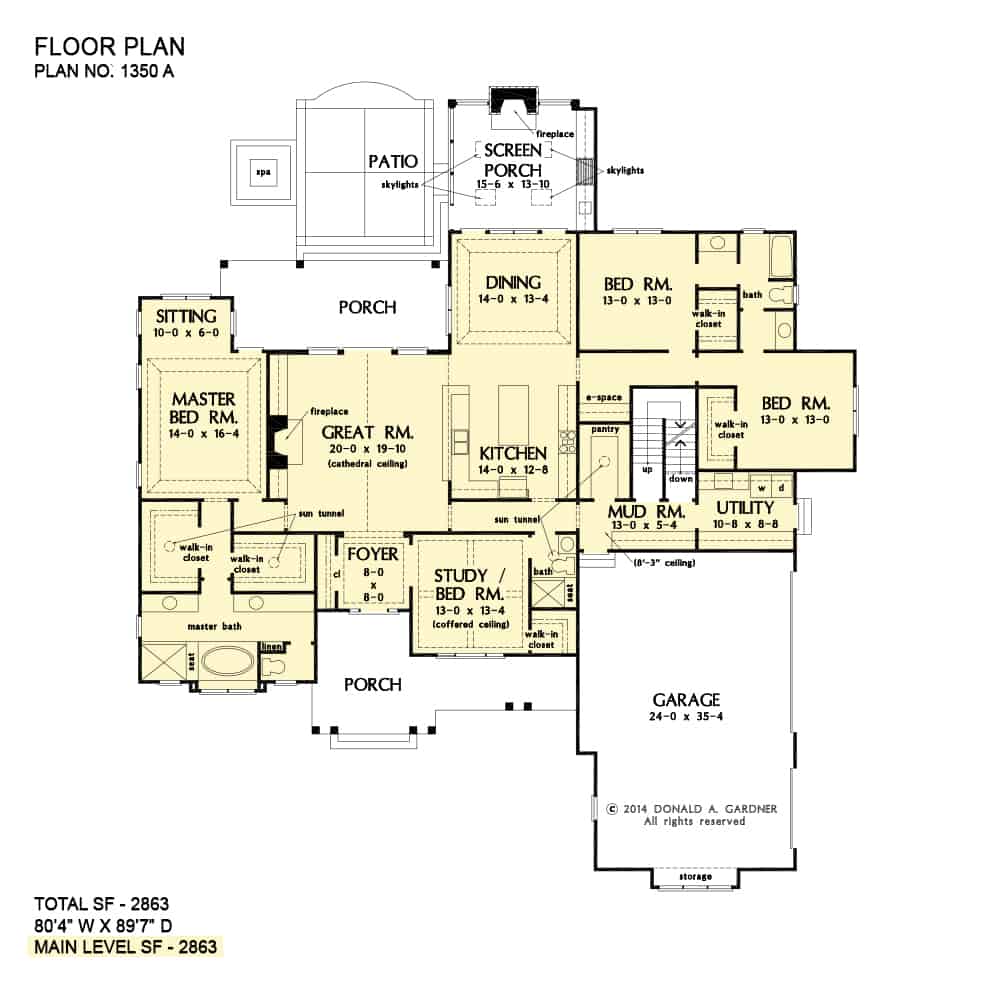
This main level floor plan of 2,863 square feet highlights the Craftsman home’s thoughtful design. The open-concept kitchen flows seamlessly into a spacious great room with a cathedral ceiling, perfect for family gatherings. The master suite offers a luxurious retreat with a private sitting area, walk-in closet, and bath. A versatile study off the foyer adds functionality, while three additional bedrooms provide ample space for guests or growing families. Outdoor living is emphasized with a screened porch and patio, making it ideal for entertaining or relaxing.
Step into the Seamless Indoor-Outdoor Living Style of This Craftsman Home

This Craftsman-style home embraces the outdoors with its extensive covered patio, perfect for year-round enjoyment. The exterior showcases durable gray siding paired with crisp white trim that highlights the clean lines of the structure. Ample skylights on the gabled roof bring natural light into the interior, while a screened-in porch offers a cozy space for enjoying the surrounding greenery without the bother of insects. This harmonious blend of indoor and outdoor spaces captures the essence of relaxed Craftsman living, making it ideal for both entertaining and quiet reflection.
Don’t Miss The Skylights On The Porch of This Craftsman Home
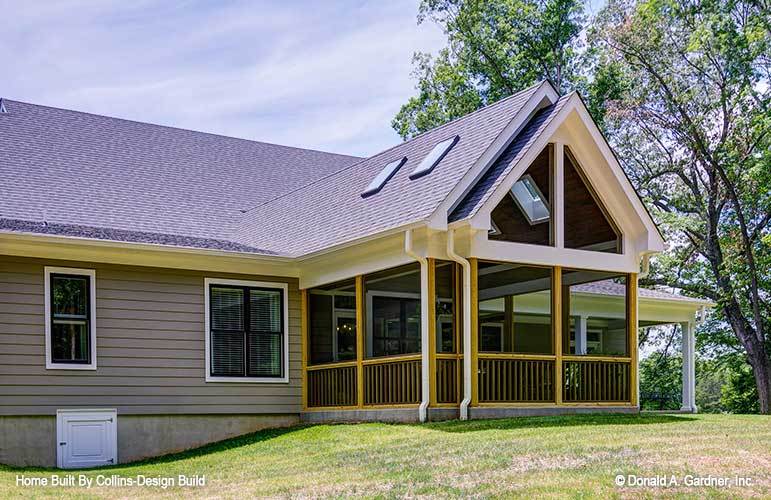
This Craftsman home’s exterior showcases a thoughtfully designed porch, inviting relaxation. Featuring skylights embedded in its gabled roof, the porch seamlessly extends the living space and floods it with natural light. The earthy-toned siding and framed windows create a cohesive look, while the wooden post details highlight craftsmanship. Surrounded by lush greenery, this screened-in porch is perfect for tranquil outdoor enjoyment, offering a harmonious balance of protection and openness.
Step Into This Inviting Craftsman Entryway with Natural Light
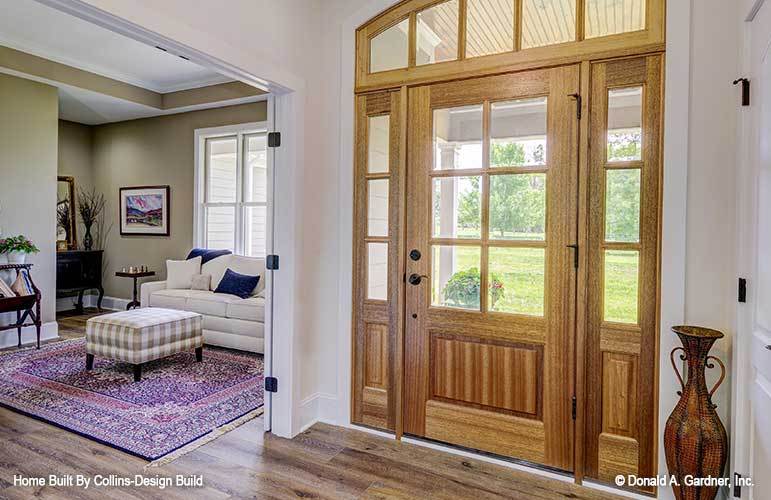
This Craftsman home features a warm and welcoming entryway, showcasing a beautiful wooden door with glass panels that allow natural light to fill the space. The rich wooden flooring extends into the living area, highlighting the seamless transition between rooms. A glimpse into the adjacent cozy sitting room reveals tasteful decor, including a patterned rug and a plush sofa, creating a comfortable and elegant atmosphere. The neutral wall tones and simple trim work enhance the understated elegance typical of Craftsman design.
Open and Inviting Living Area Featuring a Bright Kitchen
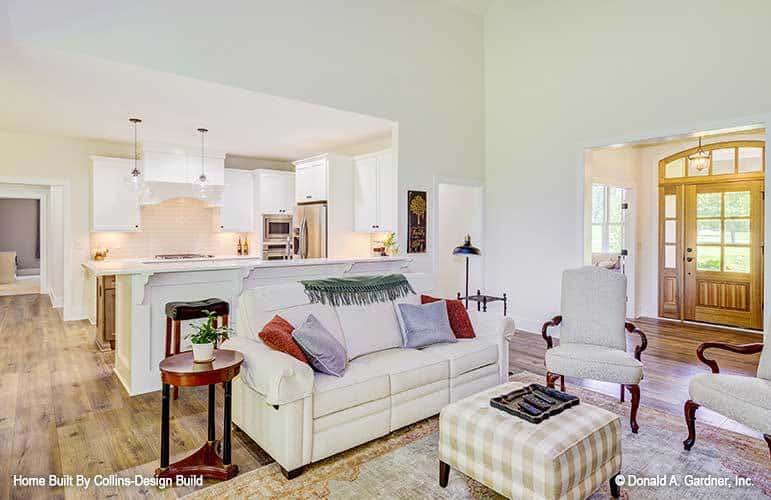
This Craftsman home’s living area beautifully blends functionality and comfort, with an open layout connecting the cozy seating space to a bright, white kitchen. The light wood flooring enhances the airy feel, while pendant lights add a modern touch above the central island. The subtle, neutral palette throughout creates a serene environment, perfect for both entertaining and unwinding. Ample natural light filters in from the entrance, highlighting the thoughtful design details that make this space welcoming and practical.
Admire the Vaulted Ceiling and Rustic Charm of This Craftsman Living Room
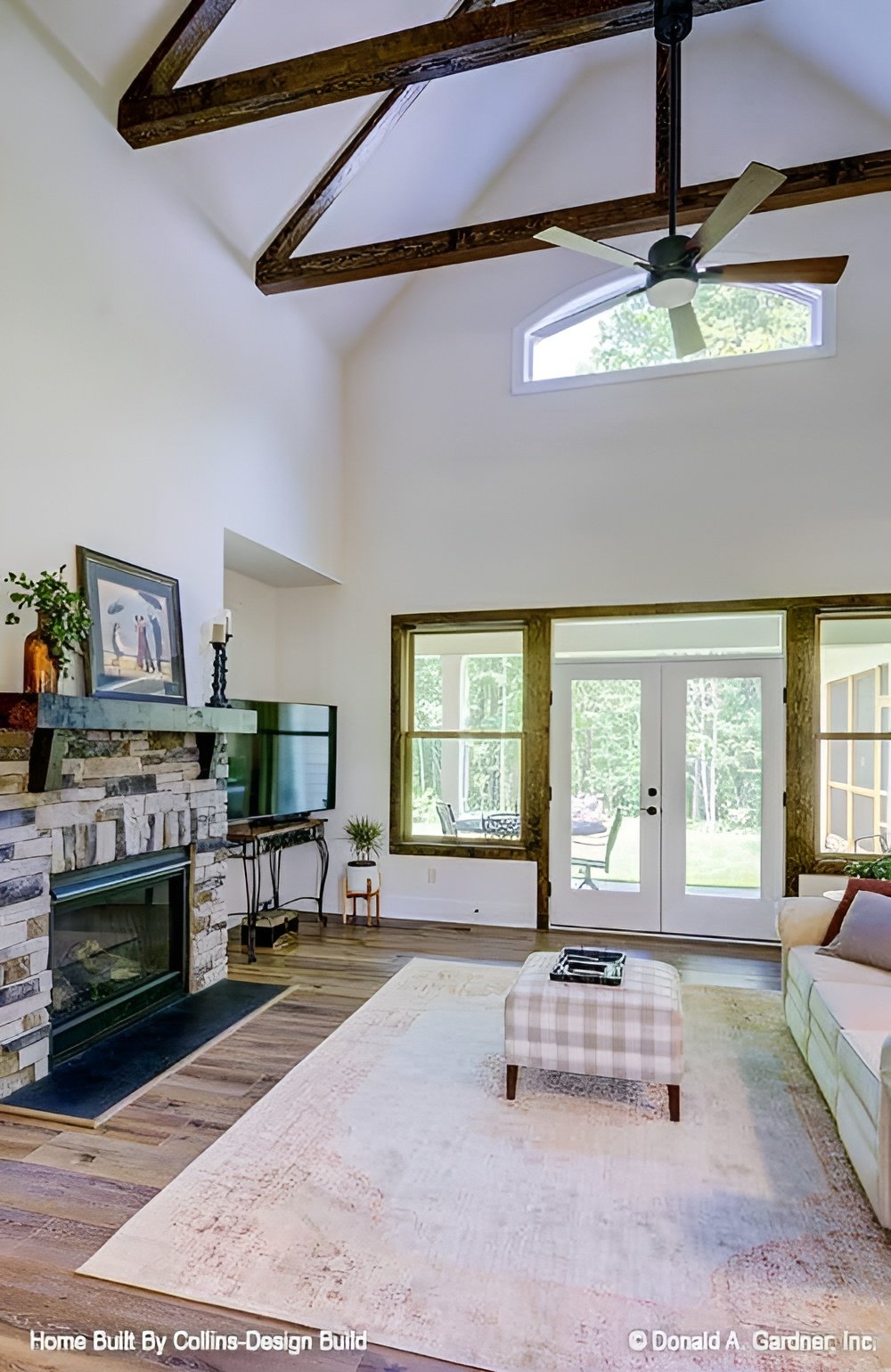
This inviting Craftsman living room showcases a stunning vaulted ceiling with exposed wooden beams, adding architectural interest and warmth. The stone fireplace, a focal point of the room, combines beautifully with the rich wood flooring to enhance the rustic charm. Natural light floods in through the expansive glass doors, seamlessly connecting the interior to the outdoors. The space is thoughtfully arranged with cozy seating and classic decor, creating a perfect blend of style and comfort.
Explore the Sleek Island in This Craftsman Kitchen
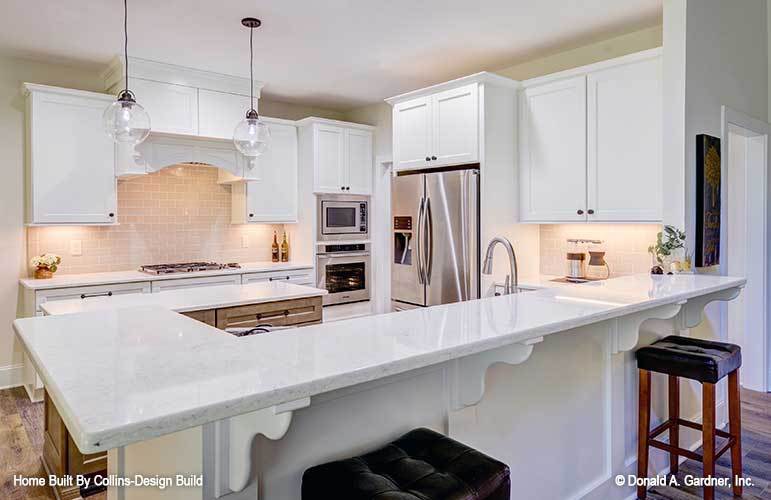
This Craftsman kitchen features a bright, open design centered around a sleek peninsula that offers ample space for casual dining and food prep. Crisp white cabinetry pairs beautifully with light countertops, creating a refreshing and clean aesthetic. Under-cabinet lighting highlights the subtle backsplash, while modern stainless steel appliances provide a functional layout. Pendant lights above the peninsula add a touch of elegance, making this an inviting space for cooking and conversation.
Look at the Timeless White Cabinetry in This Craftsman Kitchen
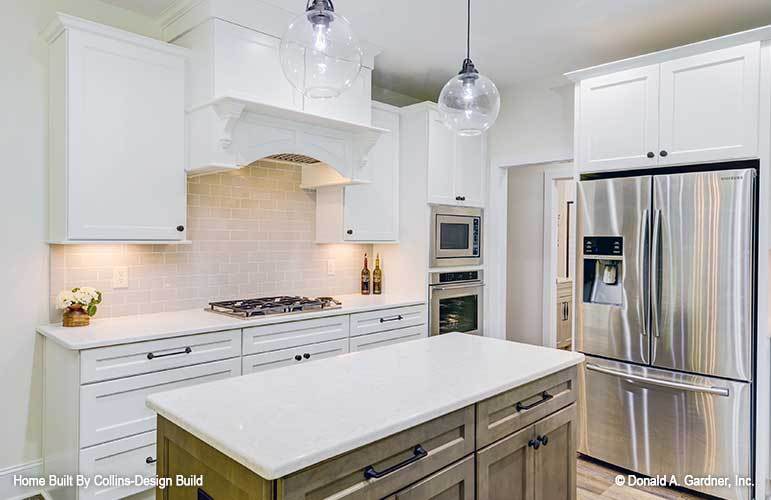
This Craftsman kitchen shines with its crisp white cabinetry and a thoughtfully designed peninsula. The pristine countertops offer ample space for meal preparation and casual dining. Subtle under-cabinet lighting brings attention to the sleek tile backsplash, creating a cohesive aesthetic. Modern stainless steel appliances blend seamlessly with the classic design. The glass pendant lights overhead add a touch of elegance, enhancing the inviting atmosphere of this functional and stylish culinary space.
Spotlight on the Island and Beamed Ceiling in This Craftsman Kitchen
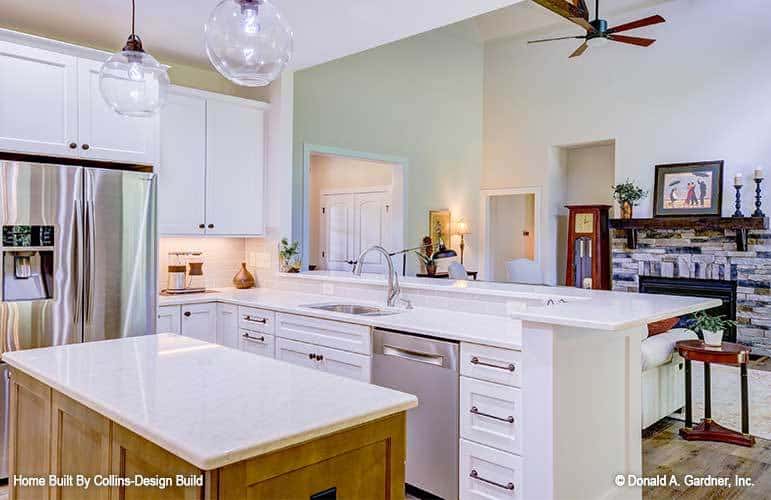
This Craftsman kitchen showcases a spacious island with a bright white countertop, perfect for meal prep and casual dining. The open layout seamlessly connects to the living area, enhancing the home’s flow. A standout feature is the exposed wooden beam on the ceiling, adding rustic charm and architectural interest. Crisp white cabinetry and stainless steel appliances merge style with functionality, while pendant lights provide a touch of elegance. The stone fireplace in the adjacent room adds warmth and ties the spaces together.
Notice the Statement Chandelier in This Elegant Dining Room with a View
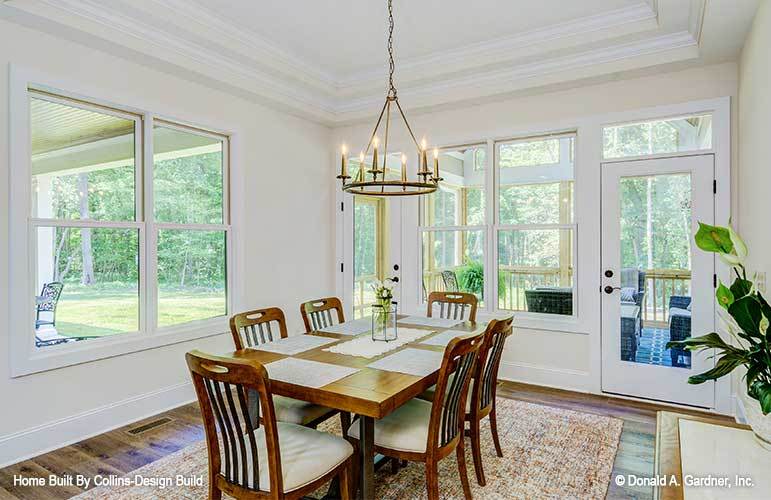
This dining room exudes an understated elegance, featuring a sophisticated wooden table that anchors the space. A standout chandelier above provides a touch of rustic charm, casting a warm glow over the room. Large windows and a glass door flood the area with natural light and offer serene views of the lush outdoors, seamlessly connecting the dining experience with nature. The coffered ceiling adds architectural interest, while the subtle, earthy color palette ties everything together beautifully.
Relax in This Craftsman Bedroom with a Tray Ceiling
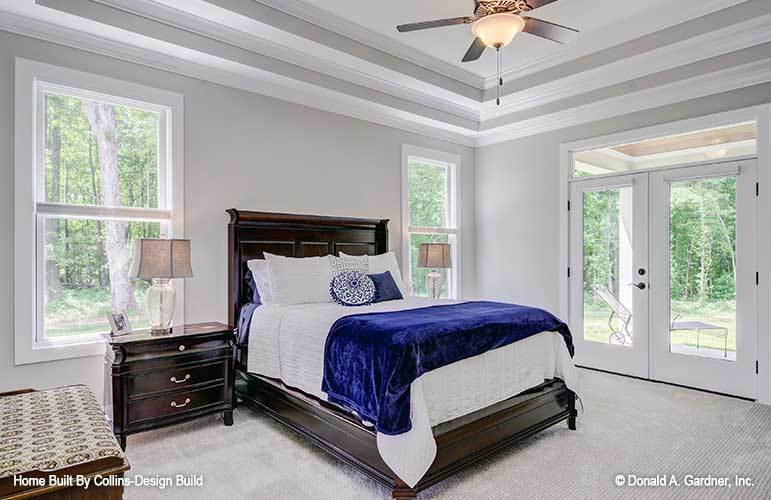
This Craftsman-style bedroom is a serene retreat featuring a striking tray ceiling that adds depth and architectural interest. The space is anchored by a rich, dark wood bed frame, complemented by a deep blue accent throw, bringing a pop of color to the neutral palette. The room is bathed in natural light through large windows and French doors, creating a bright and airy atmosphere. Thoughtfully placed furnishings and soft carpeting enhance the inviting feel, while access to a private patio provides seamless indoor-outdoor living.
Bedroom Featuring a Tray Ceiling and Garden Views
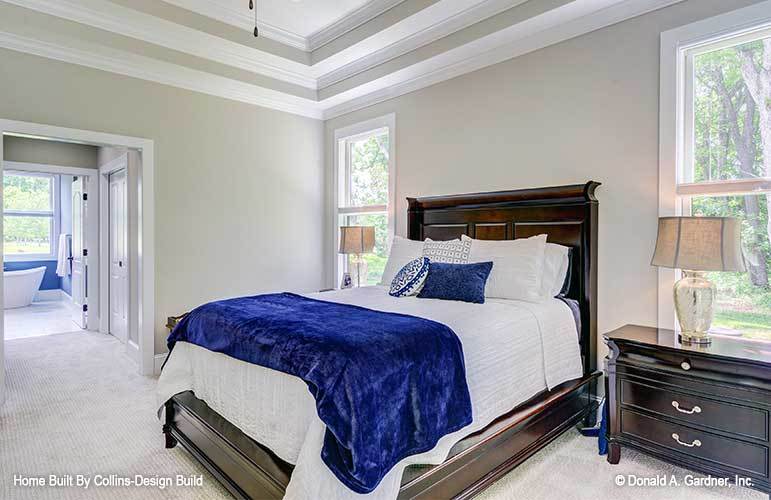
Step into this tranquil Craftsman-style bedroom, where the elegant tray ceiling adds depth and sophistication. The rich, dark wood bed frame is paired with a plush navy throw, providing a striking contrast to the neutral walls. Abundant natural light filters through large windows, highlighting the room’s simplicity and elegance. Off to the side, an open door reveals a glimpse of a luxurious bathroom, seamlessly connecting personal spaces and enhancing the room’s relaxing vibe.
Bright Bathroom with a Spacious Glass-Encased Shower
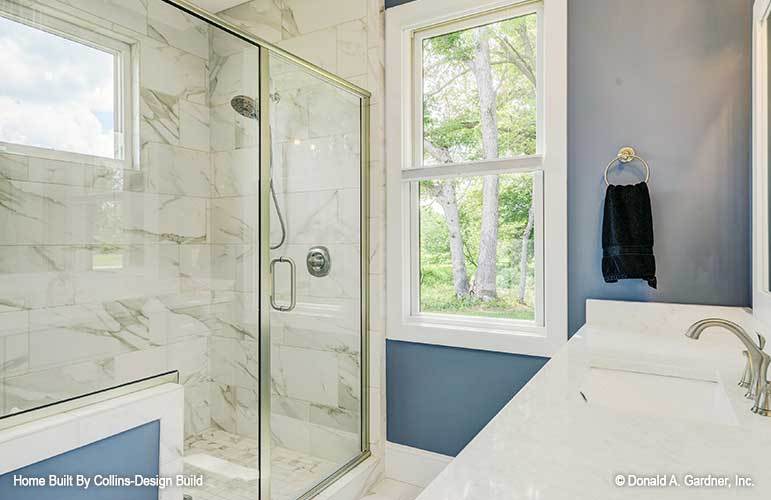
This Craftsman bathroom is a serene retreat, featuring a spacious glass-encased shower that sits against a backdrop of elegant white and gray marble tiles. The cool blue wall tone adds a calming touch, perfectly offset by the natural light streaming in through the large window. A sleek white vanity provides ample counter space, contributing to the room’s clean and airy feel. This harmonious blend of materials and color creates a refreshing sanctuary for relaxation and rejuvenation.
Explore the Dual Vanities and Soothing Blue Walls of This Craftsman Bathroom
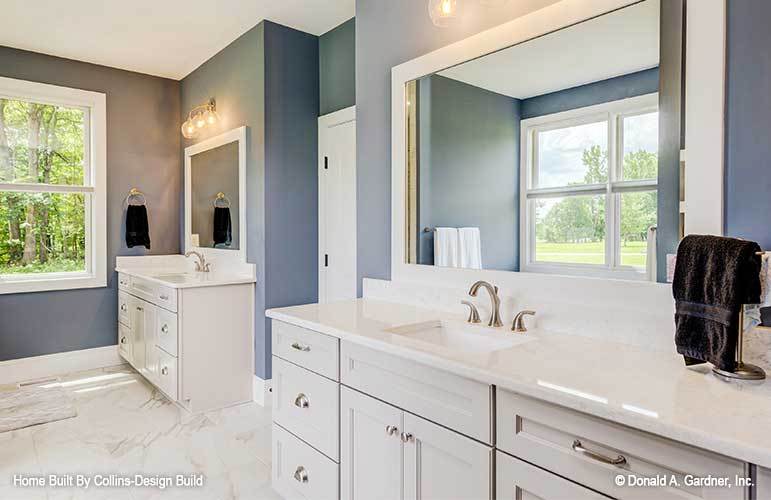
This Craftsman bathroom combines functionality with tranquil design, featuring dual vanities that offer ample space for getting ready. The striking blue walls create a calming ambiance, beautifully contrasting with the crisp white cabinetry and countertops. Large windows flood the room with natural light, enhancing the airy and refreshing feel of the space. Simple fixtures and thoughtful layout contribute to the bathroom’s elegant yet practical design, making it an ideal retreat.
Relax in This Bath Oasis with Scenic Views
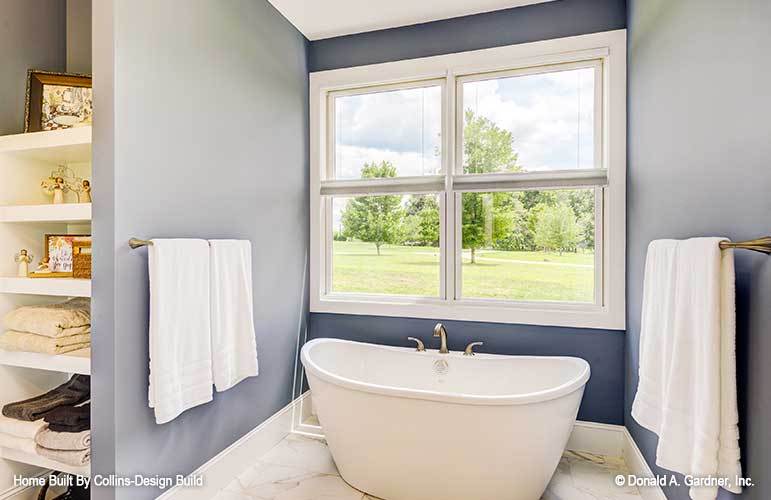
This Craftsman-style bathroom offers a peaceful retreat, featuring a freestanding tub perfectly positioned to enjoy the scenic outdoor views through large windows. The calming blue walls create a tranquil atmosphere, complemented by the natural light flooding the space. Open shelving provides practical storage with a touch of style, while the sleek fixtures complete the serene, minimalist design. This space beautifully blends the comfort of indoor relaxation with the beauty of nature.
Notice the Light and Tasteful Decor in this Sitting Room
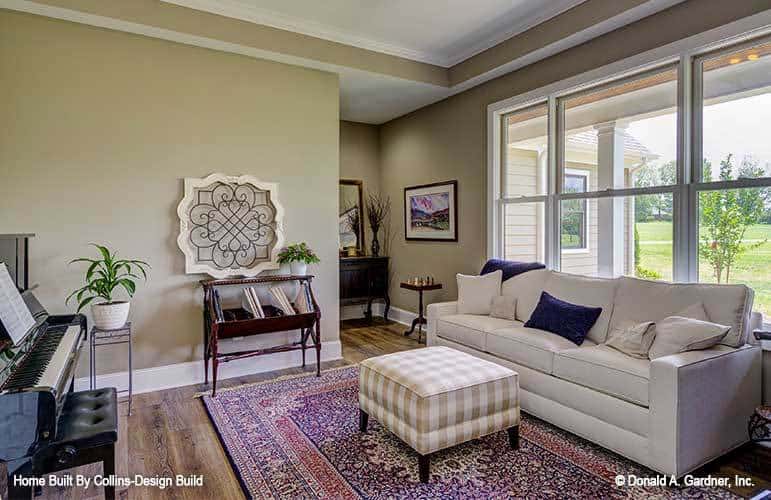
This sitting room perfectly blends elegance and comfort, featuring a stylish piano for a musical touch. The large windows offer scenic views and flood the space with natural light, enhancing the ivory hues of the sofa and the richly patterned rug. A subtle tray ceiling adds depth, while artful decor adorning the walls and a vintage-style cart contribute to the room’s sophisticated charm. The arrangement invites relaxation and conversation, seamlessly connecting indoors with the lush outdoors.
Notice the Artistic Touch Above the Bed in This Bedroom
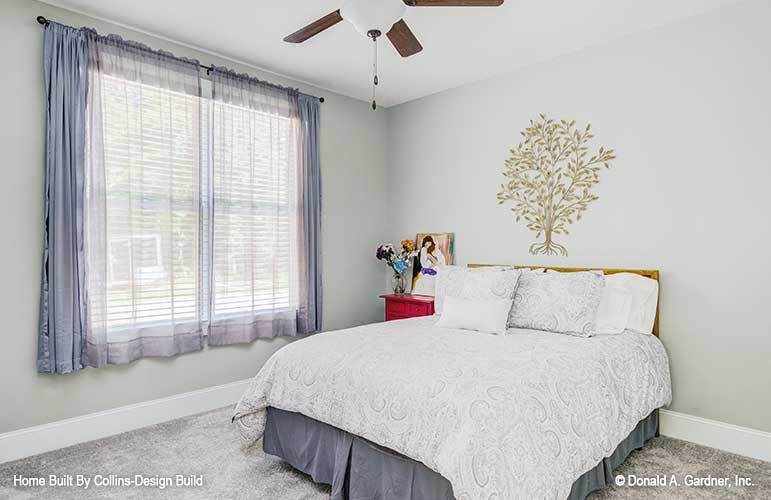
This Craftsman-style bedroom offers a tranquil retreat with its soft gray walls and plush carpeting. The natural light streams through sheer curtains, creating a bright and inviting atmosphere. A standout feature is the artistic wall decal above the bed, adding a unique touch to the simple, elegant decor. A vibrant red side table provides a pop of color, complementing the room’s neutral palette. The ceiling fan enhances comfort, making this space perfect for relaxation and rest.
Subway Tile Shower and Leafy Accents Make This Bathroom Pop
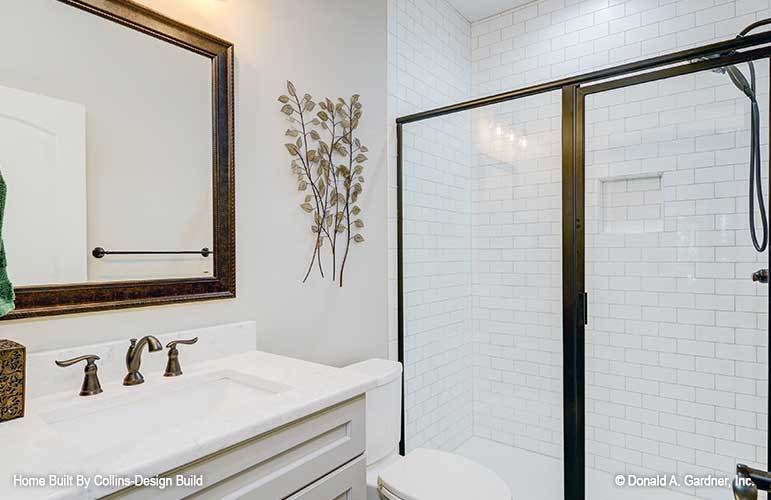
This Craftsman-style bathroom highlights a sleek design with its subway tile shower, framed with bold black accents for a modern touch. The crisp, light-colored walls provide a fresh backdrop, while the elegant metal leaf wall art adds an organic element. A large, framed mirror above the understated white vanity complements the room’s clean lines and enhances the sense of space. Bronze fixtures lend warmth, completing this stylish and functional retreat.
Bedroom with a Quilted Bedspread and Garden View
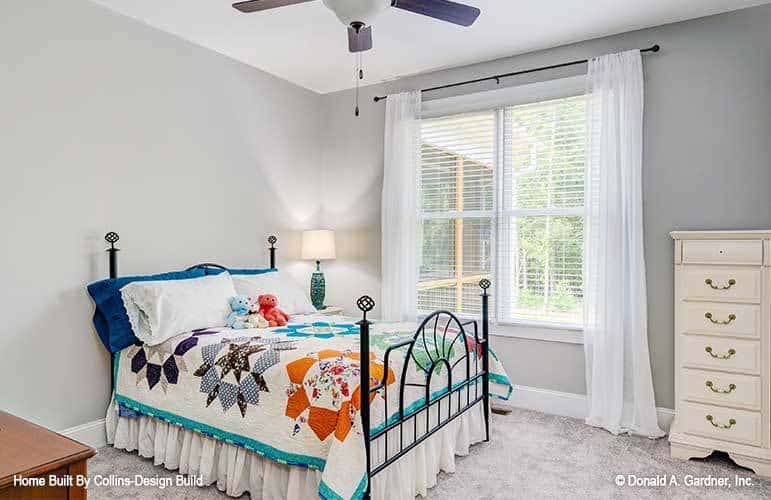
This Craftsman-style bedroom features soothing gray walls complemented by plush carpeting for added comfort. The bed, adorned with a colorful quilt, adds a touch of personality to the space. An elegant wrought iron headboard enhances the room’s classic appeal. Natural light pours in through large windows, highlighting the simple yet effective design. The ceiling fan ensures a comfortable atmosphere, while the white dresser adds functionality and charm. Perfect for restful nights, this room seamlessly blends coziness with style.
Game Room with Bright Windows and a Classic Pool Table
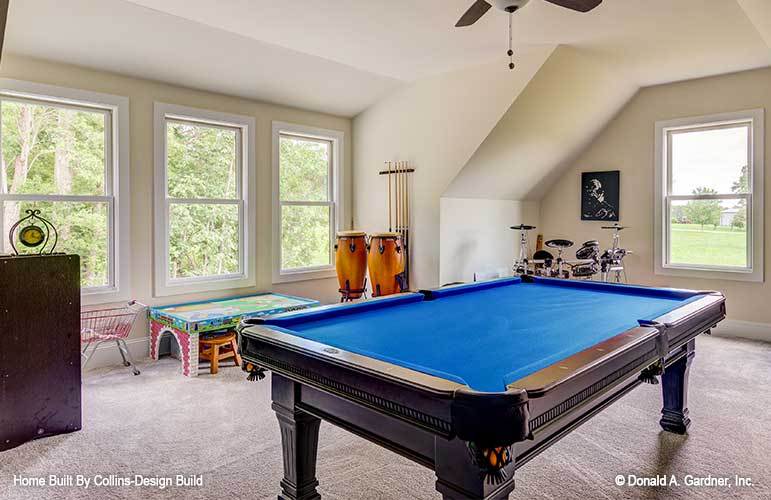
This Craftsman-style game room offers a relaxing space filled with natural light from the multiple windows. The standout feature is a traditional pool table with a striking blue felt surface, perfect for entertaining. The room’s versatile design includes a corner dedicated to music with a drum set and conga drums, adding a creative touch. Carpeted flooring enhances the cozy atmosphere, and the soft neutral walls provide a blank canvas for personal expression. This space is ideal for unwinding and enjoying leisure activities with family and friends.
Check Out the Built-In Bench with Hooks in This Craftsman Mudroom
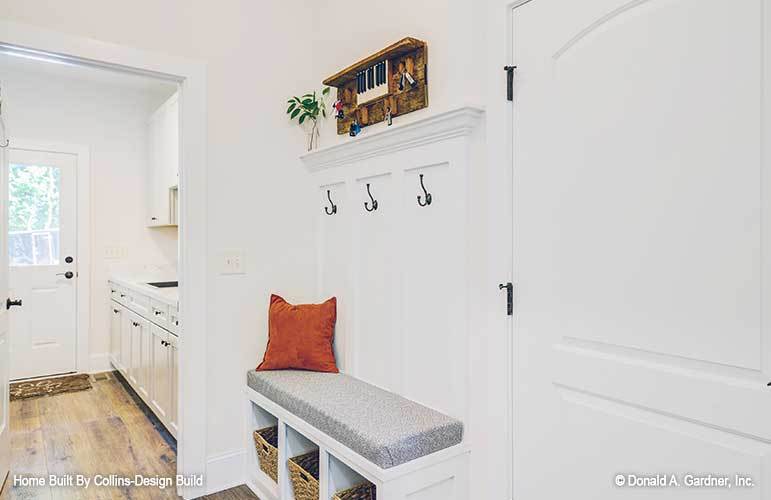
This Craftsman-style mudroom is both functional and inviting, featuring a built-in bench with storage below for shoes or baskets. The crisp white walls and cabinetry offer a bright, clean aesthetic, while the warm wood flooring provides a cozy contrast. Above the bench, neatly aligned hooks offer practical space for hanging coats and bags. A pop of color from a vibrant cushion adds a touch of personality to the space. Simple decor, including a small plant, enhances the room’s appeal and ties the space seamlessly with the adjacent kitchen area.
Discover the Covered Patio with Wood-Panel Ceiling and Grill Setup
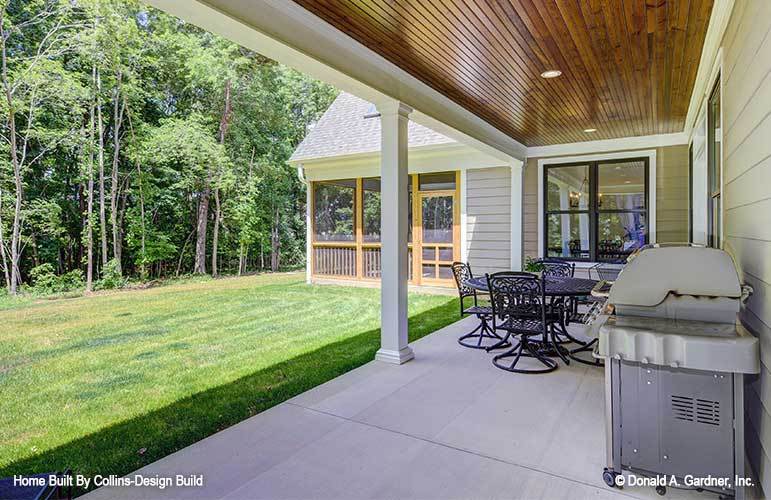
This Craftsman home’s outdoor patio offers a seamless extension of indoor living with its covered space, featuring a rich wood-panel ceiling that adds warmth and character. The patio is equipped with a convenient grill, perfect for hosting outdoor dinners. Surrounded by lush greenery, the setting is both private and serene. Adjacent to the patio, large windows and a sliding door connect the outside with the interior, enhancing the flow of natural light. This thoughtful design combines functionality with the beauty of nature, making it an ideal spot for relaxation or entertaining.
Source: Donald A. Gardner – House Plan # W-1350






