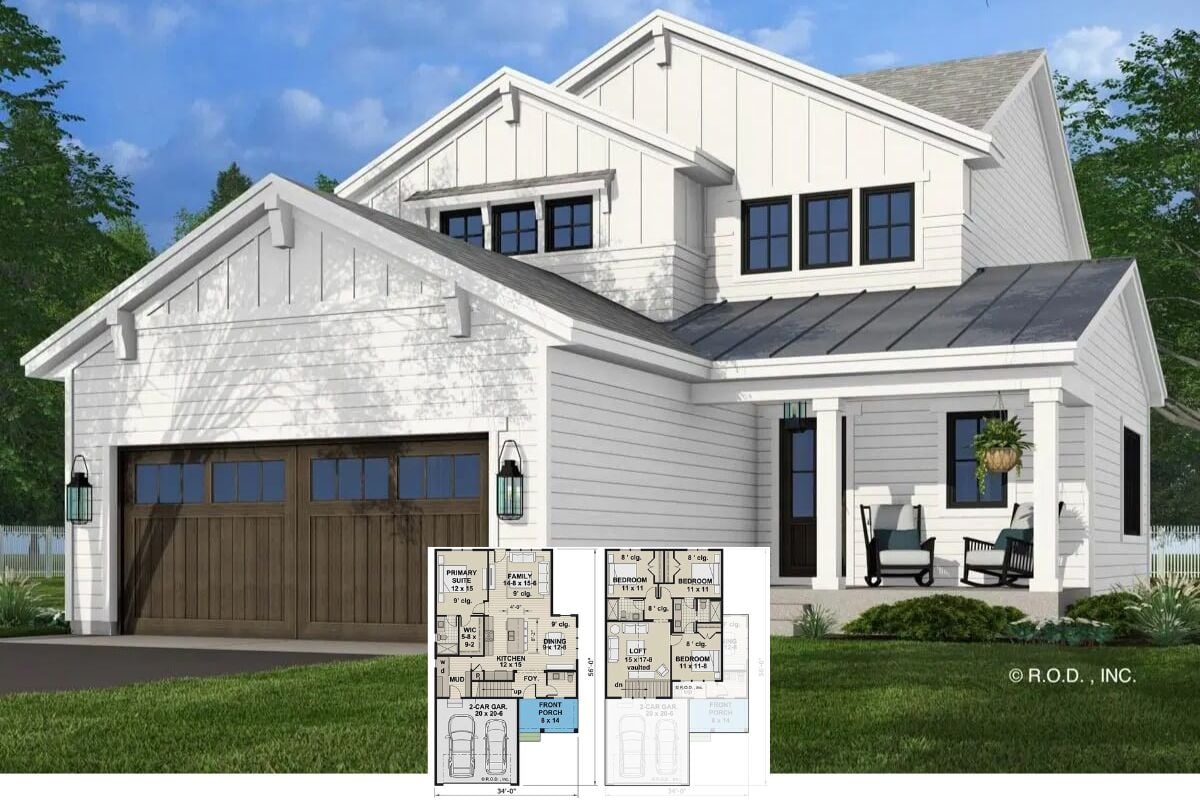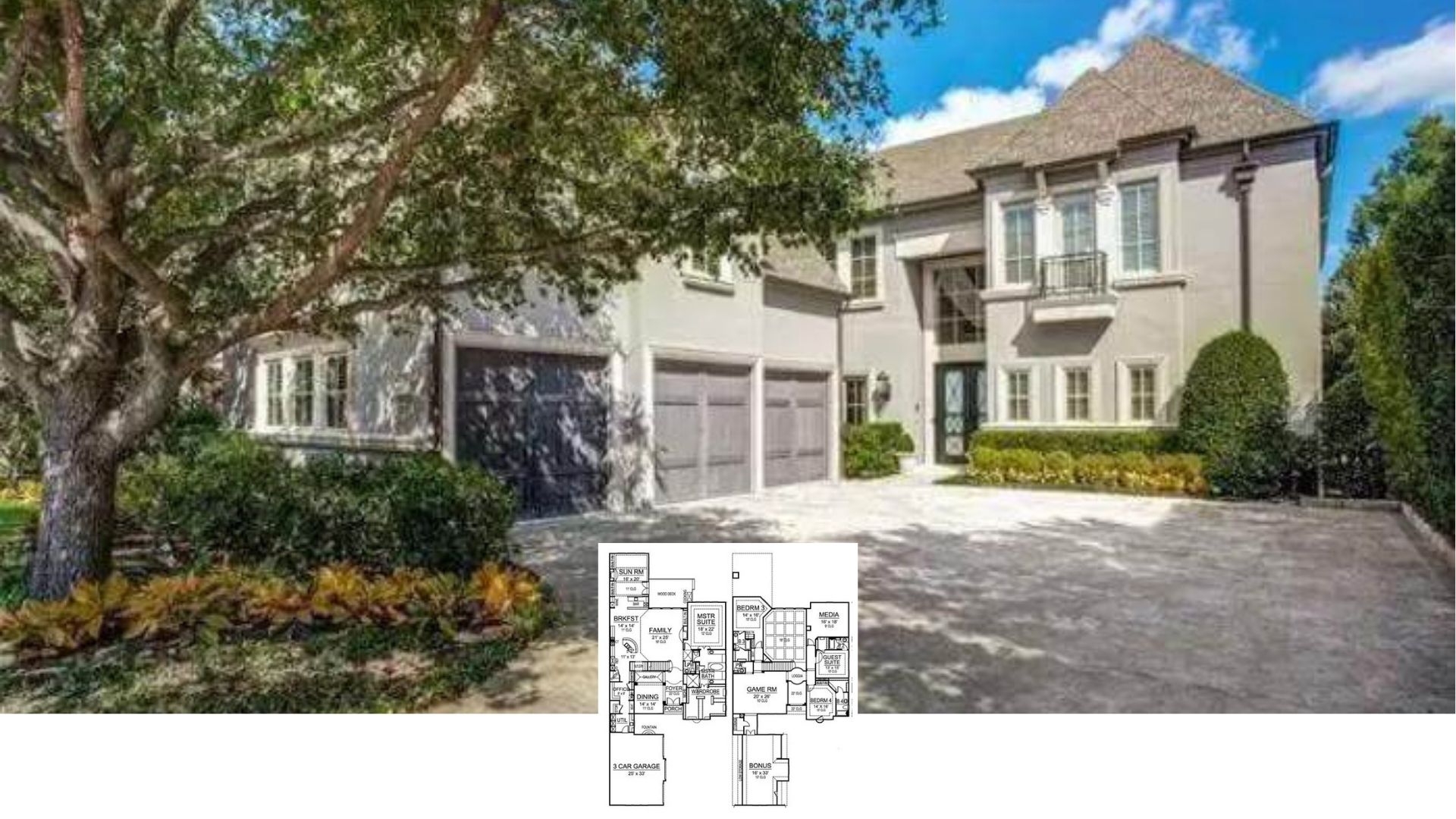
Welcome to this exceptional 2,181 sq. ft. craftsman-style home offering three bedrooms and two and a half bathrooms spread over two stories. With its appealing facade of light gray siding, crisp white trim, and a stone chimney, this house effortlessly marries classic and contemporary architectural elements.
The delightful wraparound deck and expansive windows create an inviting ambiance, making it a haven for those who love a seamless blend of indoor and outdoor living.
Craftsman-Style Charm with a Twist on the Front Porch

This home represents a refined interpretation of the Craftsman style, featuring traditional elements like stone accents and gabled rooflines, enhanced with contemporary updates such as large triangular windows, and minimalist decor.
The design beautifully integrates the home’s natural surroundings, offering the perfect sanctuary that combines timeless appeal with contemporary comforts.
Exploring the Craftsman Floor Plan with a Spacious Great Room

This floor plan reveals the thoughtful layout of a craftsman-style home, centering around a vast great room that opens to an expansive deck. Adjacent to the great room, the kitchen and dining area offer an inviting space perfect for gatherings, featuring a central island for added functionality.
The master suite is strategically placed for privacy, complete with a private bath and ample storage, while an office near the entry provides a quiet space for productivity.
Notice the Clever Use of Space in This Upper Story Layout

This floor plan showcases the upper level of a craftsman-style home, featuring two bedrooms with ample storage and attic space cleverly integrated into the design.
The expansive open deck is accessible from the hallway, providing a seamless indoor-outdoor experience. A sloped ceiling adds architectural interest, while the open-to-below area connects visually to the lower level, enhancing the feeling of spaciousness.
Source: Architectural Designs – Plan 70792MK
A Craftsman Retreat with a Chimney and Inviting Side Porch

This quaint craftsman-style home highlights a classic light gray facade paired with white trim and a prominent stone chimney. The side porch, complete with wooden chairs, offers a relaxed outdoor space perfect for enjoying the surrounding landscape.
The simple rooflines and minimal design embrace a timeless appeal, blending seamlessly with the lush greenery.
Take a Look at the Soaring Stone Chimney on This Craftsman Haven

This craftsman home’s design is highlighted by a striking stone chimney that complements its light siding and crisp white trim. The large, triangular windows and sloped rooflines create an airy feel, enhancing the home’s picturesque setting.
A wraparound deck extends the living space outdoors, perfect for enjoying the lush, green surroundings.
Wow, Look at This Stone Chimney Complementing the A-Frame Style

This A-frame home stands out with its striking stone chimney, rising boldly against the light siding and sloping roof. Expansive triangular windows draw in natural light, connecting the indoors with the calm surroundings.
A wooden deck wraps around, providing ample space to enjoy the outdoors and seamlessly blend with the lush landscape.
This Wraparound Deck Offers a Seamless Indoor-Outdoor Transition

This craftsman home features a light siding paired with a prominent stone chimney that adds character and sophistication.
The A-frame design incorporates expansive triangular windows, flooding the interior with natural light and connecting it to the lush outdoors. A spacious wraparound deck extends the living area, providing a perfect space for relaxation and enjoyment of the surrounding greenery.
Explore This Open Living Space with a Soaring Stone Fireplace

This room artfully combines rustic elements with contemporary design, featuring a grand stone fireplace as its centerpiece. The vaulted ceiling and large triangular windows flood the space with light, enhancing the airy atmosphere.
A mix of stylish furniture choices complements the warm wood tones, making the living area both functional and inviting.
Check Out the Contrasting Island in This Kitchen

This kitchen beautifully combines classic elements with sophisticated design, featuring white cabinetry that contrasts sharply with a bold, dark island. The chevron-patterned wooden flooring adds texture and warmth to the room, seamlessly connecting the cooking and dining spaces.
Natural light pours in through large windows, enhancing the room’s regality atmosphere and highlighting the greenery that brings a touch of nature indoors.
Notice the Blend of Contemporary and Classic in This Open Dining Area

This kitchen and dining space beautifully integrates aesthetics with classic craftsman elements. The black kitchen island contrasts with the light cabinetry, creating a focal point against the herringbone wood flooring.
Natural light pours in through tall windows, accentuating the vaulted ceiling and expanding the room’s openness.
Notice the Natural Tones in This Craftsman Kitchen

This kitchen’s design beautifully blends classic craftsman elements with simplicity, highlighted by the sophisticated white cabinetry and soft-gray countertops.
The herringbone wood flooring adds warmth and texture, complimenting the light wooden dining set that sits in the heart of the space. A large window invites natural light, while a subtle touch of greenery from a corner plant breathes life into the room.
Take a Look at the Geometric Rug in This Sunny Living Room

This living room embraces comfort with its large stone fireplace, and minimalist furniture. Triangular windows and glass doors flood the space with natural light, creating a seamless connection to the outdoors.
The geometric rug adds a playful element, complementing the earthy tones and simple decor.
Ever Notice How a Geometric Rug Can Anchor a Living Room?

This living room blends craftsman charm with contemporary touches, centered around a striking geometric rug that highlights the seating area.
Soft earth tones in the furniture complement the clean lines of the white cabinetry in the adjoining kitchen. Natural light floods through the windows, enhancing the warm ambiance and bringing the surrounding nature indoors.
You Can’t Miss the Bold Island in This Bright Kitchen

This kitchen balances classic and contemporary styles with white cabinetry contrasting against a striking black island. The chevron-patterned wood floor adds warmth and texture, seamlessly connecting the space. Sunlight streams through the large window, highlighting a touch of greenery that softens the overall design.
Wow, Check Out This Striking Black Island with Subtle Style

This kitchen blends classic and sophisticated elements, featuring white cabinetry contrasted by a bold black island that demands attention. The chevron-patterned wooden flooring adds warmth and visual interest, leading the eye seamlessly across the room.
Natural light floods through a large window, balancing the smooth finishes and highlighting the thoughtful touch of greenery in the corner.
Source: Architectural Designs – Plan 70792MK






