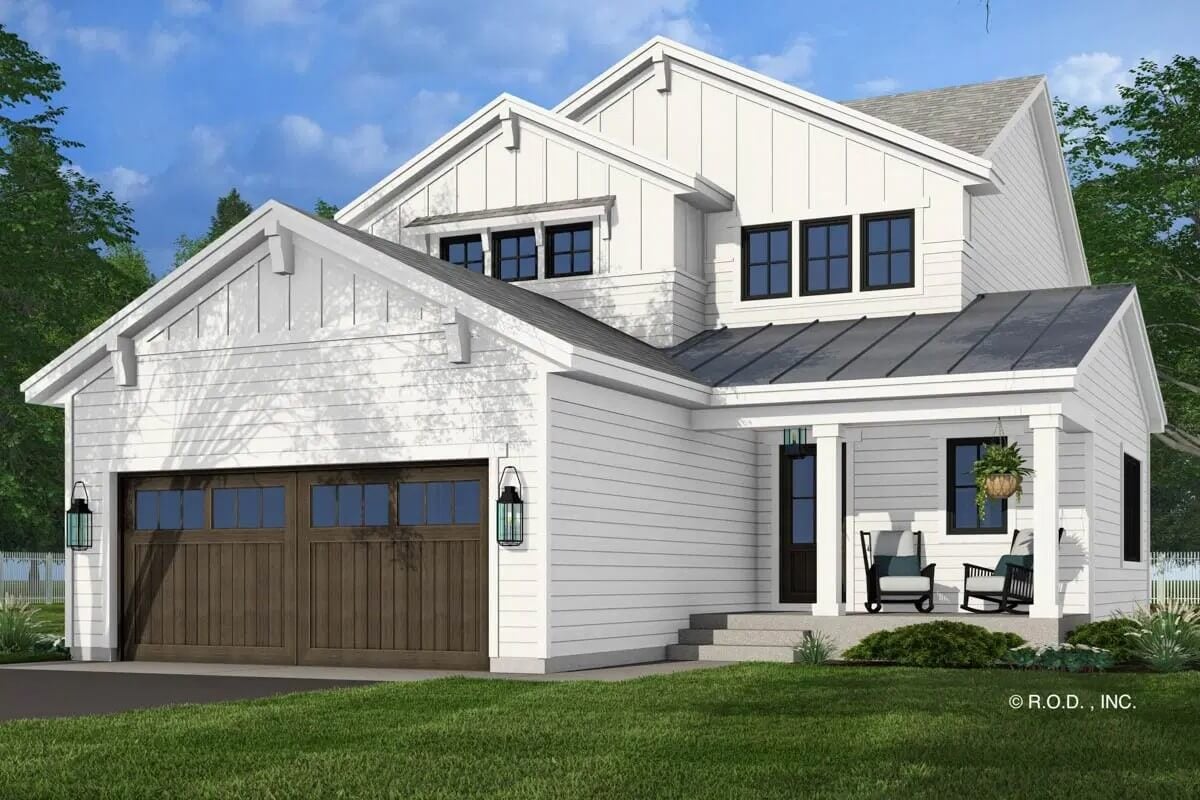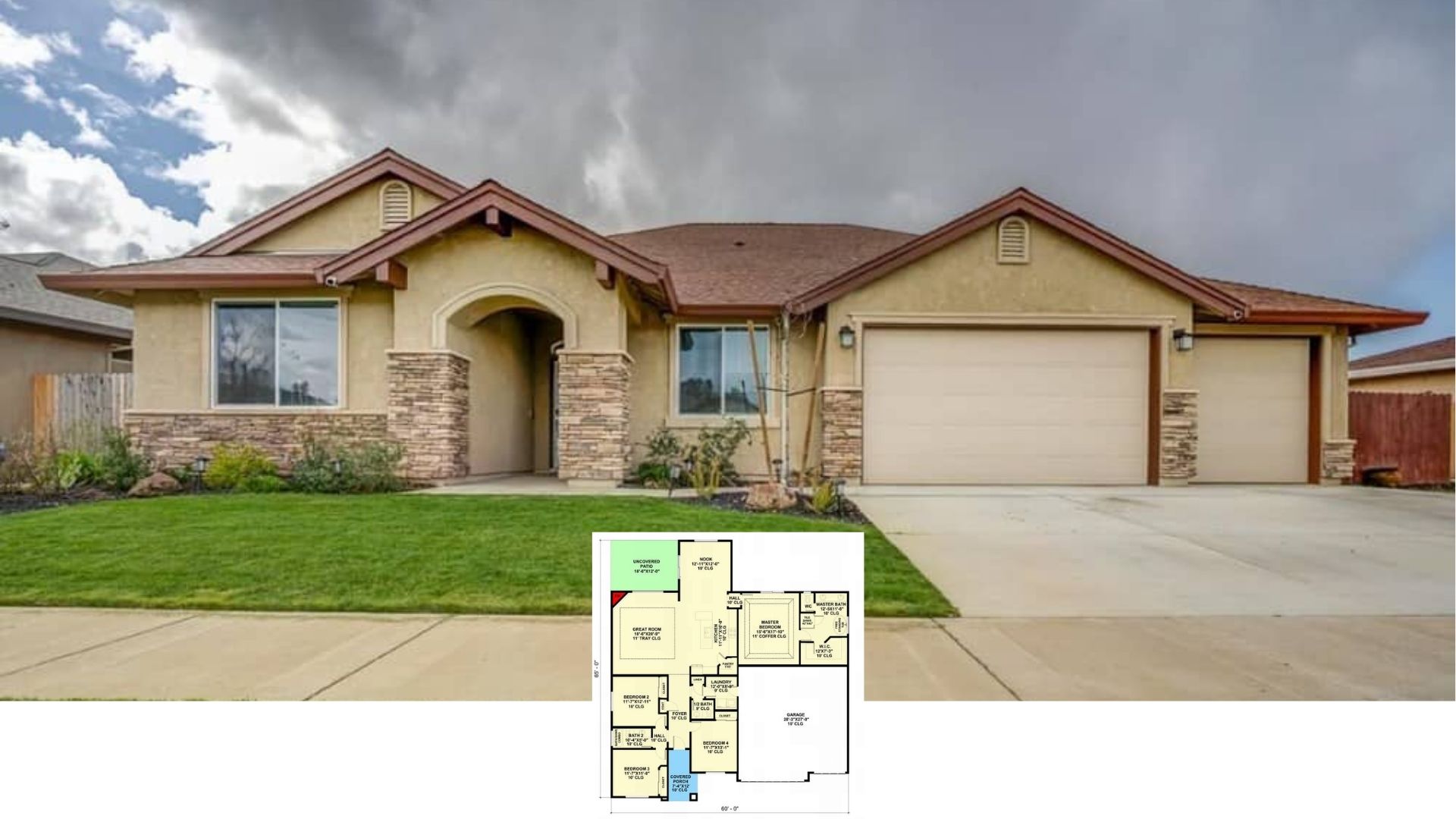
Specifications
- Sq. Ft.: 2,060
- Bedrooms: 4
- Bathrooms: 3.5
- Stories: 2
- Garage: 2-3
Main Level Floor Plan

Second Level Floor Plan

Front View

Rear View

Foyer

Kitchen

Kitchen

Dining Room

Family Room

Family Room

Primary Bedroom

Primary Bedroom

Primary Bathroom

Laundry Room

Mudroom

Loft

Bedroom

Bathroom

Bedroom

Bedroom

Bathroom

Details
This 4-bedroom farmhouse radiates a traditional charm with vertical and horizontal siding, an inviting front porch, and multiple gables adorned with decorative brackets. A double front-loading garage enters the home through a functional mudroom.
Inside, a cozy foyer takes you into a large unified space shared by the kitchen, dining area, and family room. The kitchen is a chef’s delight with a built-in pantry and a large island that seats four. Sliding doors off the family room lead to the backyard, seamlessly blending indoor and outdoor entertaining spaces.
The primary suite is located on the main level for convenience. It comes with a 3-fixture bath and a spacious walk-in closet.
Upstairs, three secondary bedrooms are dispersed, with two sharing a Jack and Jill bathroom. A vaulted loft adds versatility, serving as an ideal space for a playroom, home office, or an additional living area to suit your lifestyle.
Pin It!

Architectural Designs Plan 14885RK






