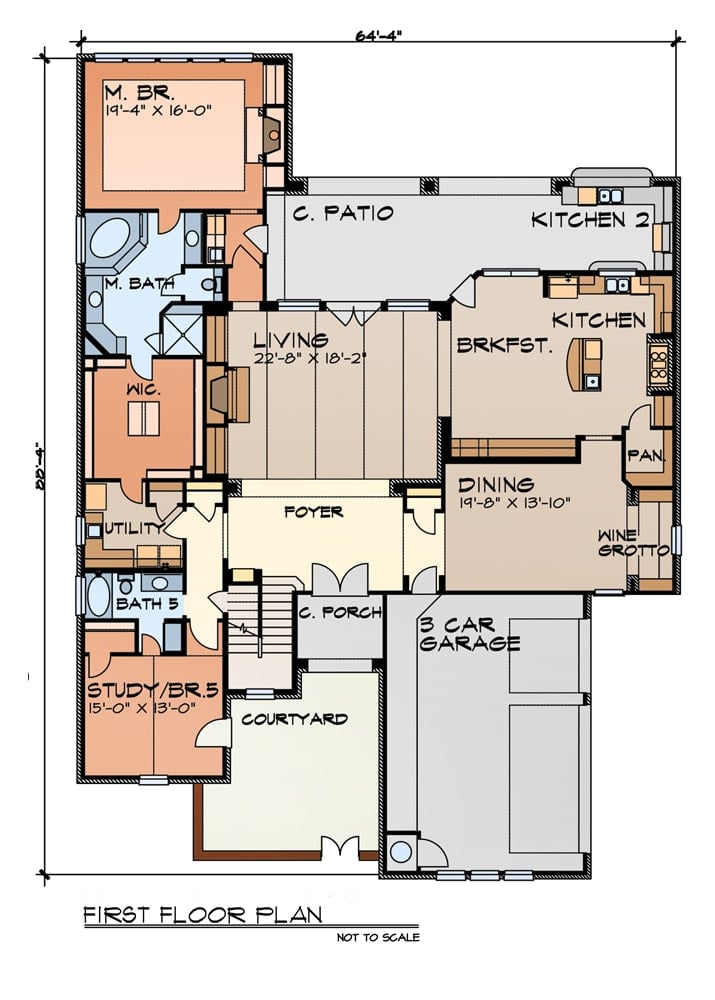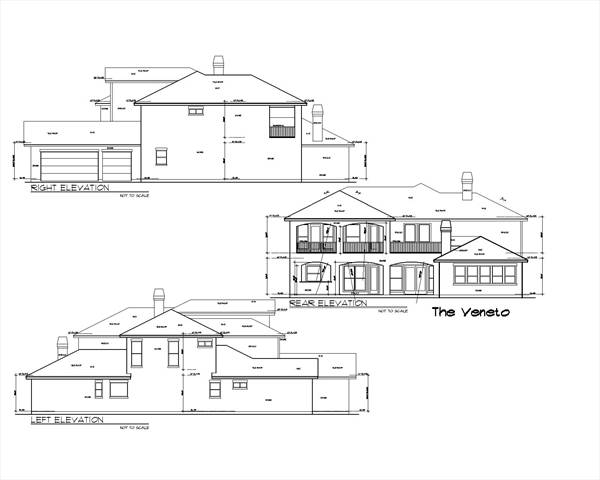Welcome to ‘The Veneto,’ a stunning two-story Mediterranean gem spanning 4,836 square feet. This elegant home features five spacious bedrooms, five luxurious bathrooms, and ample space for three cars in its garage. Inspired by classic European design, the house boasts arched windows, a stone facade, and lush landscaping that harmoniously blend natural elements with architectural sophistication.
Check Out the Stone Facade and Arched Windows on This Mediterranean Style Home

‘The Veneto’ showcases the timeless appeal of Mediterranean architecture. Elements like textured stonework, arched windows, and a central tower evoke a sense of European allure, making this home a blend of grandeur and simplicity. Let’s explore the exquisite details and thoughtful layout that make ‘The Veneto’ a standout in residential design.
Discover the Layout: First Floor Plan with a Wine Grotto Surprise

This thoughtfully designed first floor offers a harmonious blend of living spaces and functional areas. The master bedroom and bath are generously sized, providing a private retreat away from the central living area. The open living room flows effortlessly into the kitchen and dining spaces, perfect for entertaining. Noteworthy is the wine grotto adjacent to the dining area, adding a touch of luxury to this home. The plan also includes a study or optional fifth bedroom, a spacious three-car garage, and a covered porch leading to a cozy courtyard, enhancing both curb appeal and usability.
Buy: The House Designers – THD-9013
Explore the Versatile Second Floor with a Game Room and Balconies

The second-floor layout introduces a spacious loft that overlooks the main level, creating a two-story effect that enhances the home’s overall openness. A standout feature is the game room, perfect for family fun or entertainment, flanked by an uncovered and a covered balcony, offering both sun and shade. The guest suite is thoughtfully positioned for privacy, while two additional bedrooms share a convenient Jack-and-Jill bathroom. This floor plan elegantly balances leisure and functionality with its smart design and added outdoor spaces.
Buy: The House Designers – THD-9013
Spot the Central Balcony—A Unique Feature of This Mediterranean Home

This architectural sketch of ‘The Veneto’ highlights its distinctive Mediterranean influence. The prominent arched windows infuse an air of elegance, echoing across the facade. A central balcony creates symmetry and offers a charming outdoor retreat. The roofline includes a subtle pitch complemented by decorative eaves, while integrated chimney stacks add a touch of classic refinement. The harmonious design reflects a balance between grandeur and simplicity, characteristic of Mediterranean homes.
Take a Look at The Veneto’s Elevations Featuring Dual Balconies

These architectural elevations of ‘The Veneto’ showcase its elegant Mediterranean design, highlighted by dual balconies on the building’s rear elevation. The varied rooflines with subtle pitches add dynamic interest, while the symmetrical arrangement creates a balanced aesthetic. Chimney stacks enhance the classic look, performing not just as functional elements but also adding to the architectural sophistication. The side elevations display clean, structured lines contributing to the home’s grand yet simplistic appeal, embodying the blend of modern and traditional Mediterranean architecture.
Explore the Stone Tower and Lush Landscaping in This Mediterranean Gem

This striking Mediterranean home features a textured stone facade that sets a grand tone. The central tower offers a hint of European influence, drawing the eye upwards. Complemented by arched windows, the design integrates beautifully with the lush greenery and manicured plants that frame the entrance. Mature trees and tall shrubs enhance the inviting walkway, leading to a warm, welcoming atmosphere. The integration of natural elements with architectural elegance creates a balanced and serene exterior.
Wow, Take In the Two-Story Living Room With a Stone Fireplace Focal Point

This expansive two-story living room features a stunning stone fireplace as its centerpiece, flanked by built-in wood cabinetry. The high ceilings create an open, airy feel, while the large windows invite natural light, brightening the space. Traditional furniture pieces are arranged around a central coffee table, enhancing the room’s inviting atmosphere. Rich colors and decorative art add warmth and character, contributing to an elegant yet comfortable living area that’s perfect for both relaxation and entertaining.
Soaring Ceilings Frame the Stone Fireplace in This Family Room

This spacious family room features soaring ceilings that create an open and airy atmosphere, complemented by a stunning stone fireplace that serves as a cozy focal point. The room’s warm earth tones and traditional furnishings add a sense of comfort and style. Large, decorative art pieces and built-in wood cabinetry bring character and elegance to the space, while the open loft above contributes to the room’s expansive feel. The inviting layout is perfect for both intimate gatherings and grand entertaining.
Check Out the Stainless Steel Appliances in This Traditional Kitchen

This kitchen blends classic charm with modern functionality, featuring rich wooden cabinetry that contrasts beautifully with sleek stainless steel appliances. The warm wood tones bring a sense of tradition, while the expansive refrigerator and dishwasher reflect a contemporary edge. Soft under-cabinet lighting enhances the elegant stone countertop, creating a welcoming workspace. A window above the sink introduces natural light and offers a pleasant view, adding to the room’s harmonious design.
Stone Alcove Features a Striking Stove in This Kitchen

This kitchen makes a bold statement with its striking stone alcove that perfectly frames a high-end stainless steel stove. The warm, earthy tones of the stone harmonize with the rich wooden cabinetry, creating a rustic yet refined feel. Under-cabinet lighting adds a soft glow, highlighting the textured backsplash and providing an inviting atmosphere. Modern appliances, combined with traditional design elements, create a blend of functionality and aesthetic appeal in this heart of the home.
Stone Alcove and Wine Fridge Create a Focal Point in This Classic Kitchen

This inviting kitchen showcases a harmonious blend of traditional and modern design elements. At its heart is the impressive stone alcove that frames the stainless steel stove, adding a rustic charm. Rich wooden cabinetry provides ample storage, while the centerpiece island features a wine fridge, perfect for entertaining guests. The warm tones of the cabinetry complement the beige floor tiles, creating a cohesive and welcoming atmosphere. Overhead lighting highlights the thoughtful design, ensuring a functional space for both everyday use and special occasions.
Take Note of the Stained Glass and Wine Storage in This Corner

This intimate nook combines warmth and elegance with its rich wooden cabinets and decorative stained glass window, adding a personal touch. The built-in wine rack and shelving for glassware elevate the space’s functionality, making it perfect for wine aficionados. Subtle lighting enhances the room’s inviting atmosphere, while framed art pieces add a layer of sophistication. This corner is thoughtfully designed for both practical use and aesthetic appeal.
Tray Ceiling and Chaise Lounge Add a Touch of Luxury to This Bedroom

This spacious bedroom exudes calm with its soft color palette and elegant design elements. The eye-catching tray ceiling adds depth and sophistication to the room, while the four-poster bed introduces a touch of classic charm. Ample windows provide abundant natural light, highlighting the luxurious chaise longue perfect for relaxation. The cozy seating area with plush chairs creates a welcoming nook, and the fireplace adds warmth, making this space a true retreat.
Take In the Four-Poster Bed and Stone Fireplace in This Bedroom

This elegantly designed bedroom features a striking four-poster bed as its centerpiece, adding a touch of classic sophistication. The stone fireplace, flanked by built-in cabinetry, enhances the room’s warm and inviting atmosphere. A serene blue wall color complements the intricate ceiling details, while abundant natural light highlights the cozy seating area and chaise longue. Thoughtful decorative elements, including art and greenery, blend seamlessly, creating a luxurious retreat.
Check Out the Double Vanity and Warm Wood Tones in This Bathroom

This elegant bathroom features a spacious double vanity with rich wood cabinetry that adds warmth and character. The countertop, made of a stunning blend of stone, complements the soft blue walls, creating a serene atmosphere. Large mirrors and ample lighting enhance the sense of space and luxury. A glass-enclosed shower, tucked away, provides a modern touch, while decorative elements like the clock and candles add personality. The layout is both functional and stylish, ideal for daily routines and moments of relaxation.
Corner Tub and Wood Vanities Elevate This Bathroom Design

This bathroom offers a blend of style and comfort, featuring a luxurious corner tub encased in beige tiles that add a warm, earthy feel. The double vanities stand out with their rich wood tones and elegant dark-framed mirrors, providing ample storage and counter space. A walk-in glass shower adds modern functionality, while the soft blue walls create a calming backdrop. The ceiling fan adds a practical touch, ensuring comfort and airflow in this inviting retreat.
Buy: The House Designers – THD-9013






