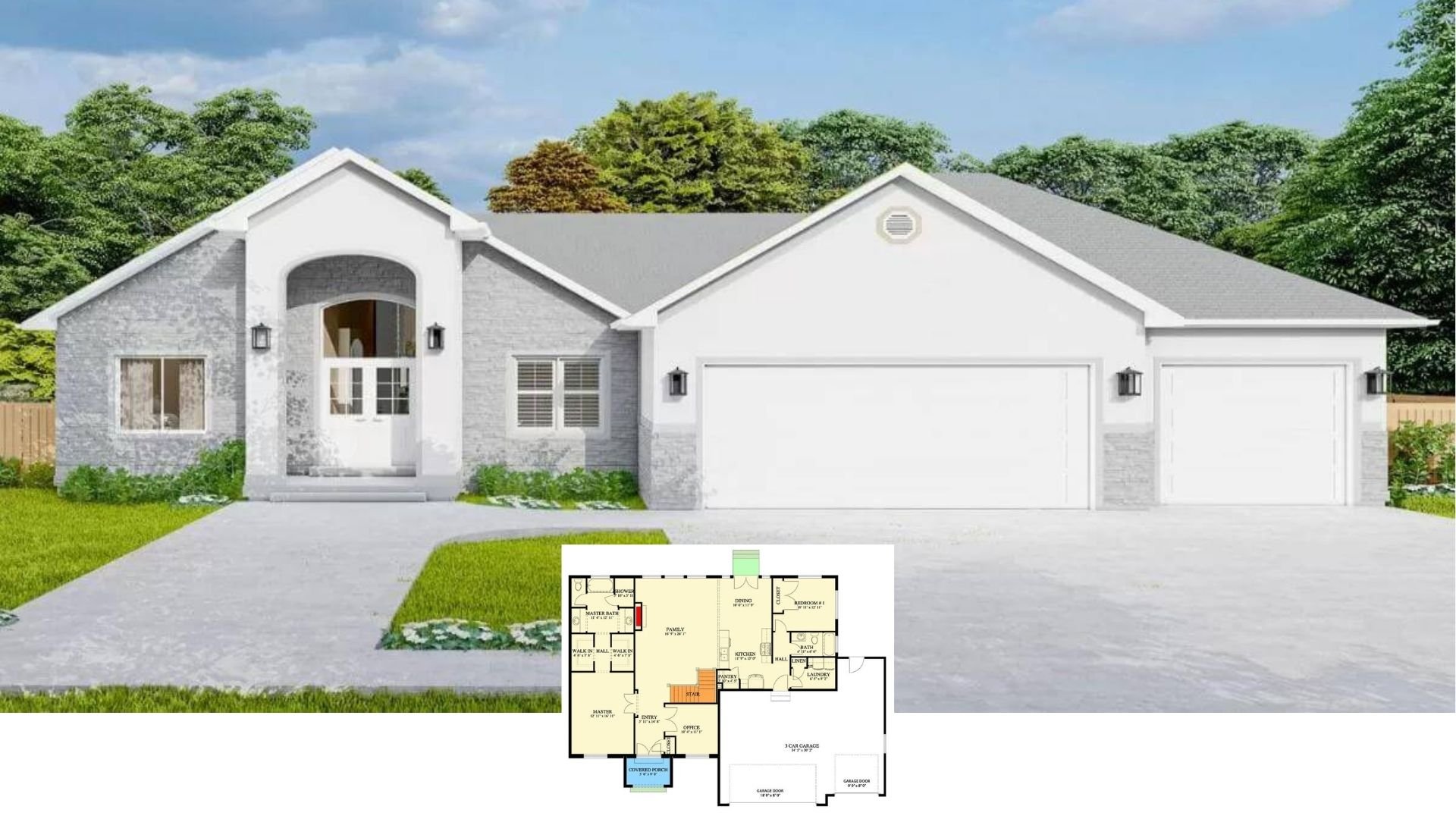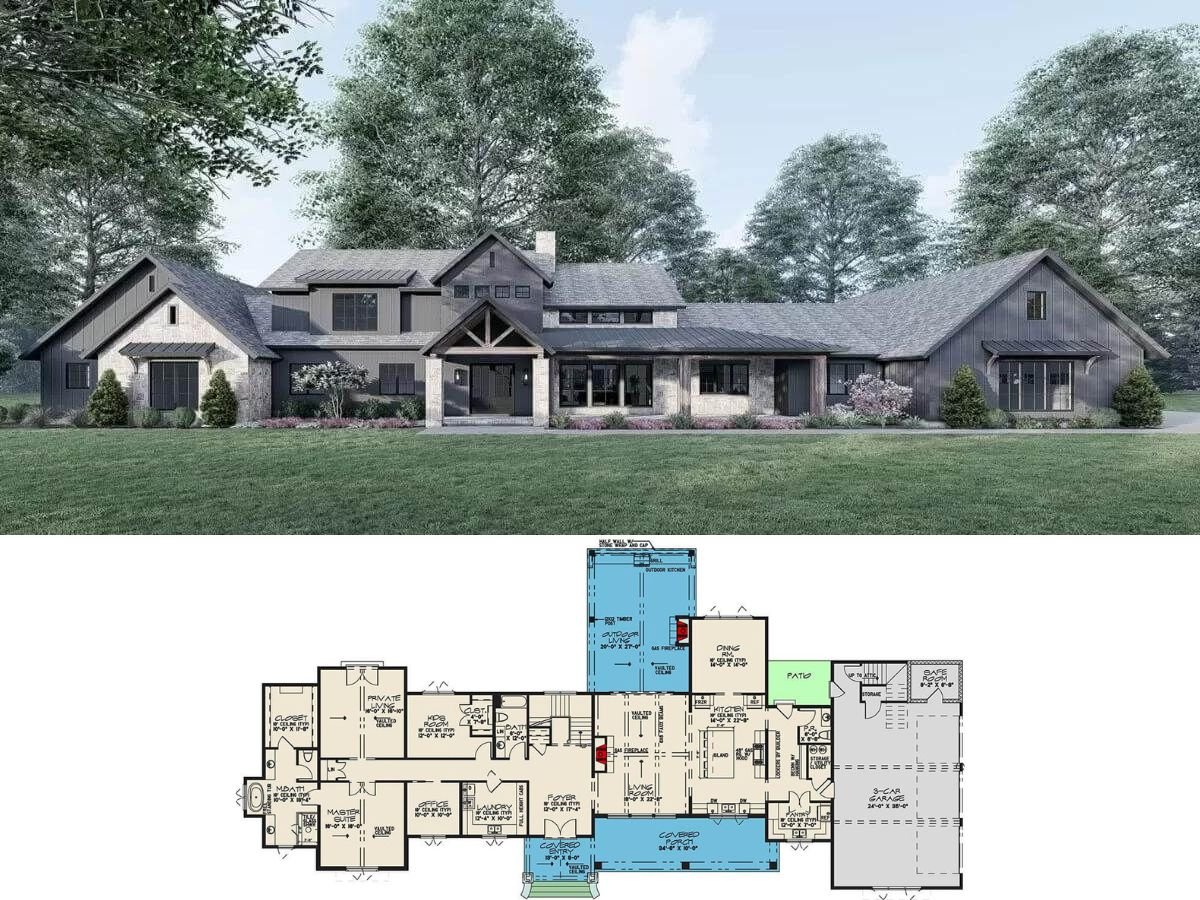Step into a world of architectural creativity with this Craftsman home, a perfect blend of traditional vibe and contemporary touches. Spanning an impressive 2,013 square feet, this abode offers three inviting bedrooms and two and a half luxurious bathrooms, making it an ideal setup for family living. Its eye-catching gables and wooden accents not only enhance its curb appeal but also reflect the thoughtful craftsmanship evident throughout the design.
Craftsman Home with Eye-Catching Gables and Wooden Accents

This stunning residence embodies the Craftsman style, characterized by its emphasis on natural materials and intricate detailing. The design seamlessly integrates elements like windows and open spaces, ensuring it meets the lifestyle needs of today while honoring the aesthetic traditions of the past. As you delve deeper into its interiors, you’ll find a layout that masterfully balances openness with intimacy, perfect for both relaxed evenings and lively gatherings.
Notice the Flow: Open Layout with a Spacious Great Room and Dining Area
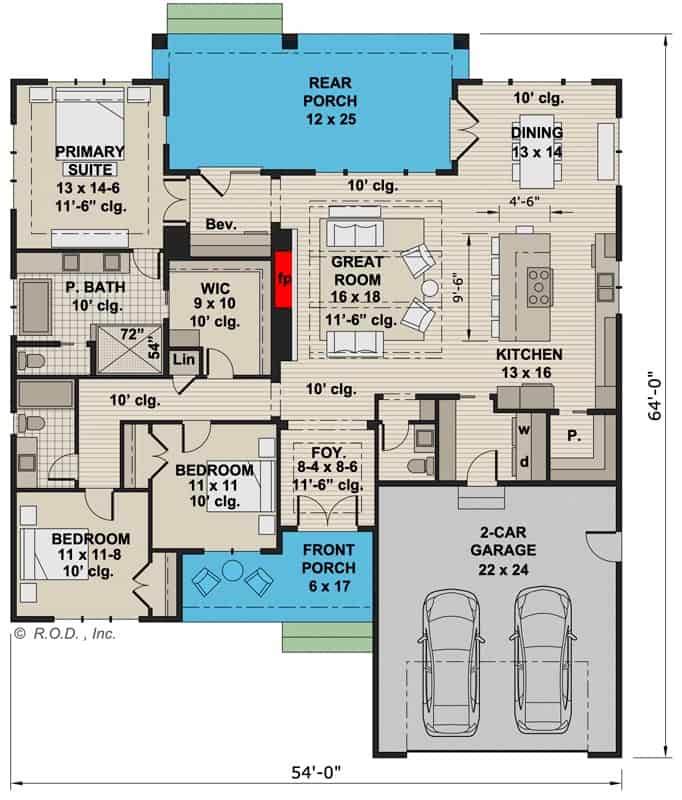
This floor plan highlights an open-concept design, where the great room seamlessly connects to the dining and kitchen areas. The primary suite is thoughtfully positioned for privacy, featuring a walk-in closet and bath. A generous rear porch offers additional outdoor living space, perfect for entertaining or relaxing.
Source: Architectural Designs – Plan 14747RK
Check Out Those Striking Wooden Accents on This Craftsman Facade
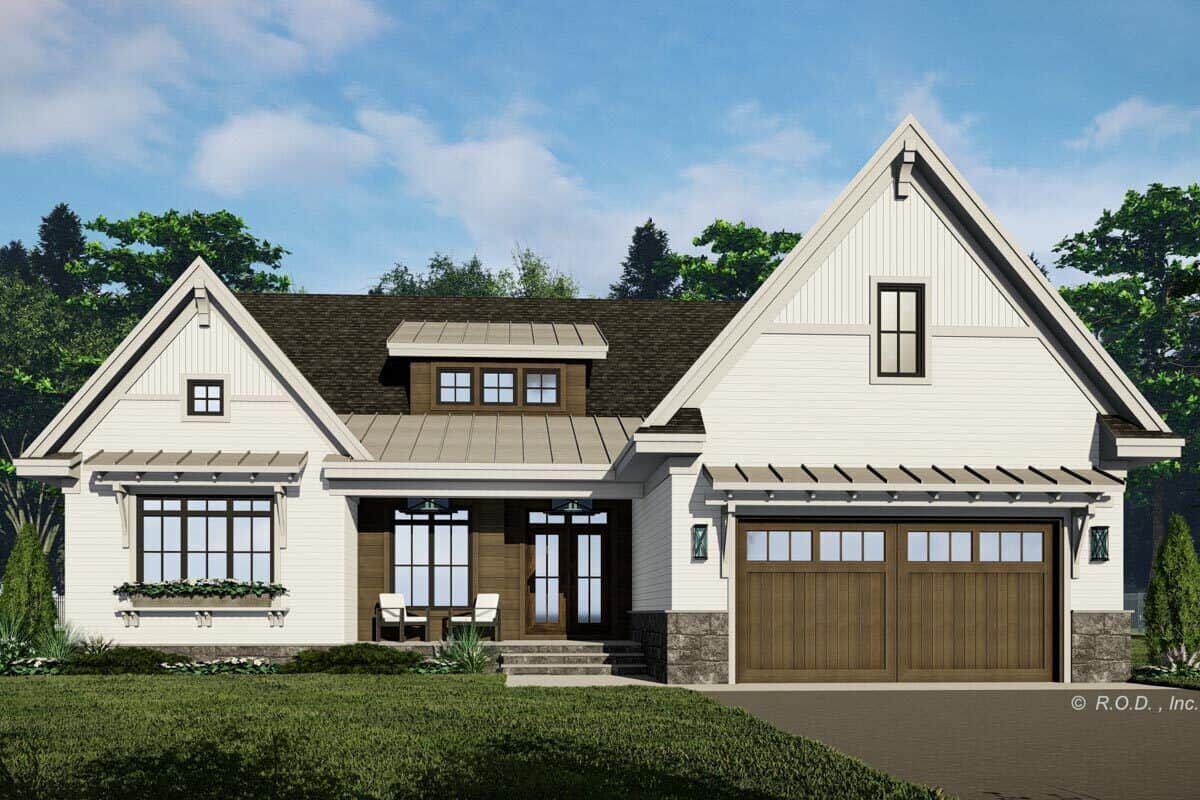
The home showcases a Craftsman design, accented by its standout wooden garage doors and pergola overhangs. The white siding is complemented by a warm stone base, adding texture and visual interest. Large windows and a welcoming front entrance complete the inviting exterior, blending traditional elements with contemporary flair.
Relax on This Classic Porch with Symmetrical Columns
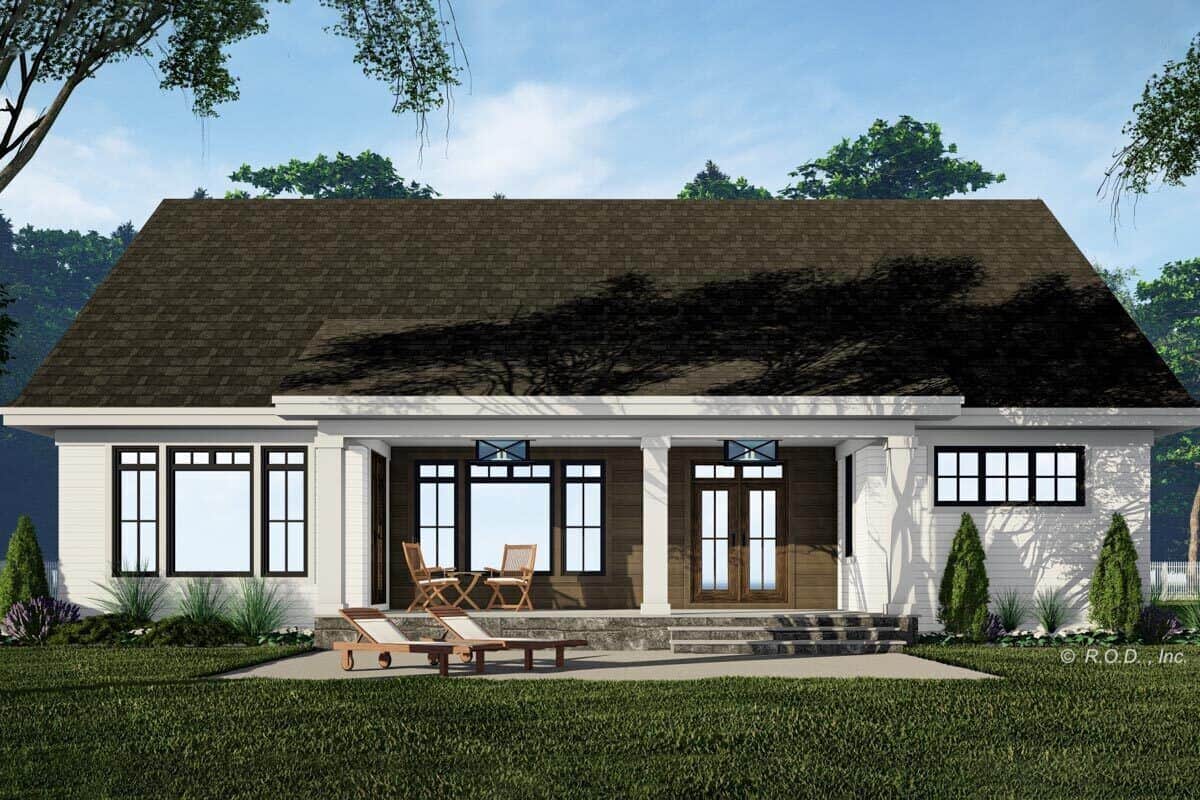
The home features a spacious back porch highlighted by symmetrical columns, offering a perfect spot for outdoor lounging. Clean lines and large windows reflect the craftsman style, blending rustic and contemporary elements. The surrounding greenery and simple landscaping enhance the home’s aesthetic.
Step Into This Stylish Entryway with Functional Bench and Hooks
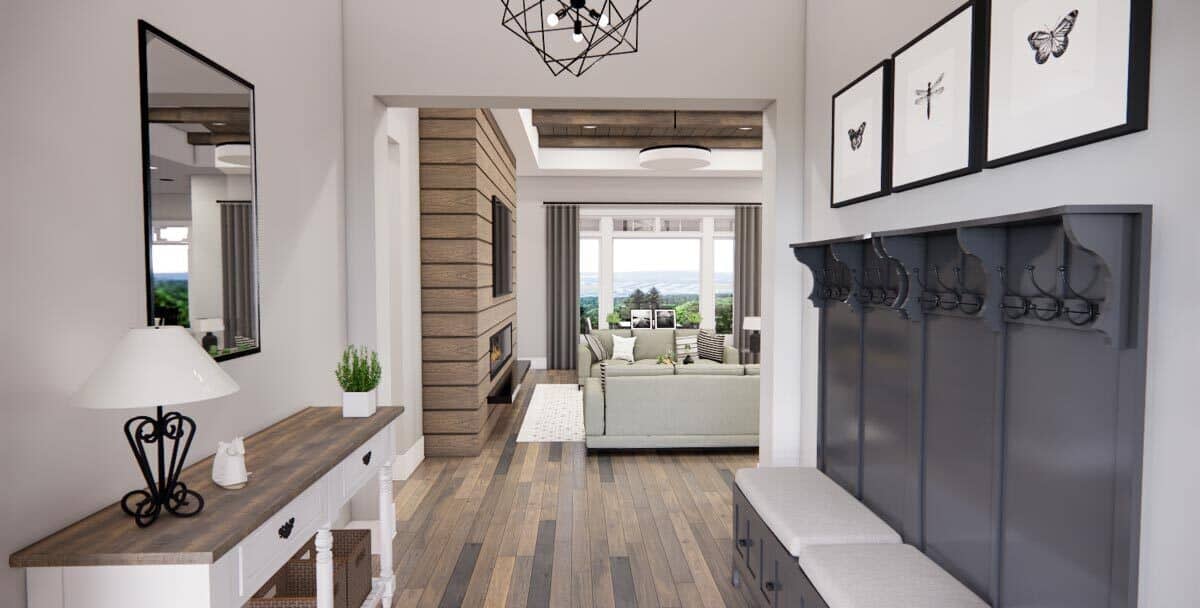
This welcoming entryway strikes a balance between practicality and style, featuring a built-in bench with hooks for easy storage. The warm wood tones on the floor lead you towards the open living area, subtly connecting the spaces. A series of framed prints add a personal touch, while the light fixture above injects a bit of contemporary flair.
Notice the Horizontal Wood Paneling in This Living Room
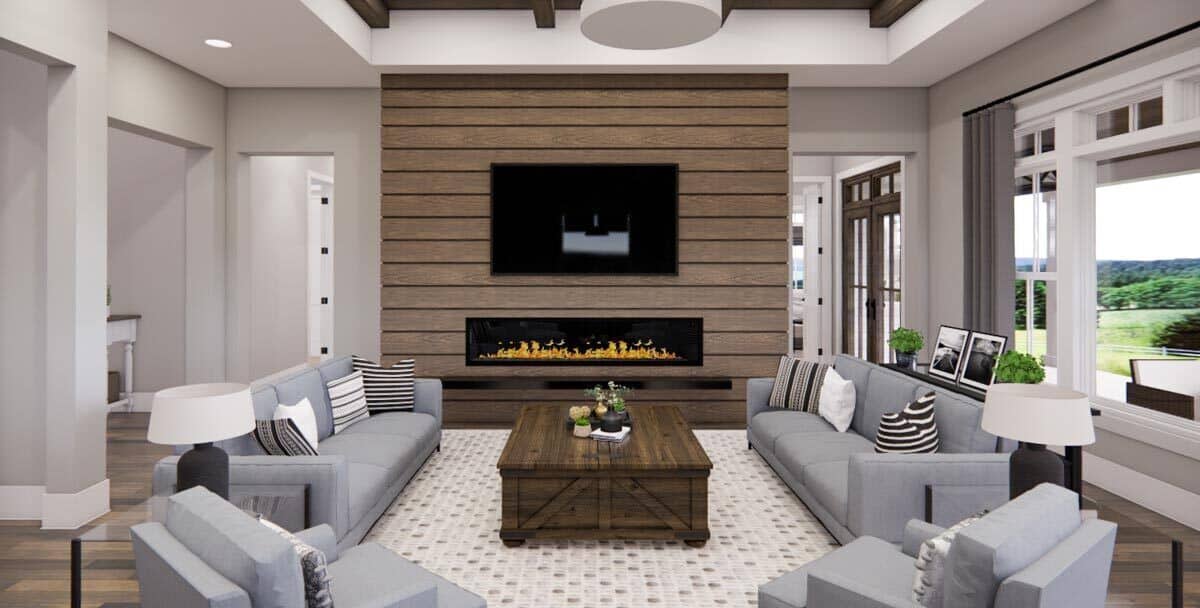
This living room invites relaxation with its horizontal wood-paneled accent wall, drawing focus to the contemporary fireplace. A pair of plush gray sofas face a sturdy wooden coffee table, creating a balanced and inviting seating arrangement. Large windows on either side of the room flood the space with natural light, integrating the indoor with the views outside.
Check Out the Seamless Flow from Kitchen to Living Room With Exposed Beam Ceiling
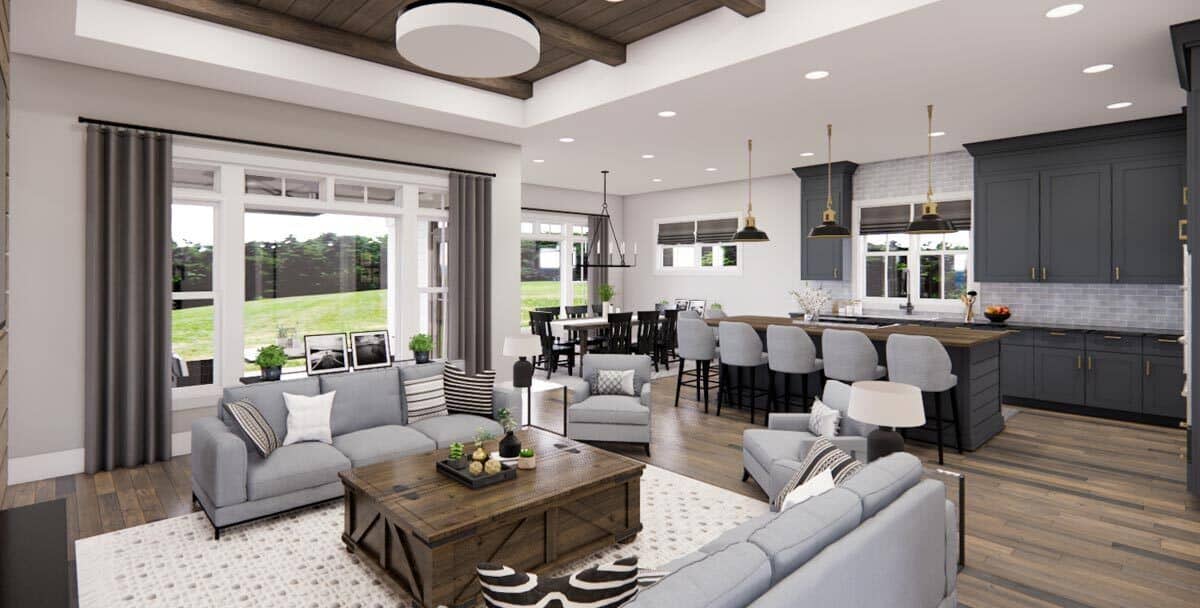
This open-concept space beautifully connects the kitchen and living room, enhanced by an exposed beam ceiling that adds character and depth. The inviting seating arrangement, with plush gray sofas around a rustic wooden coffee table, creates a perfect spot for family gatherings. Dark cabinetry in the kitchen contrasts with the light walls, while pendant lighting offers a touch of industrial flair.
Explore This Kitchen with Dark Cabinetry and a Massive Island
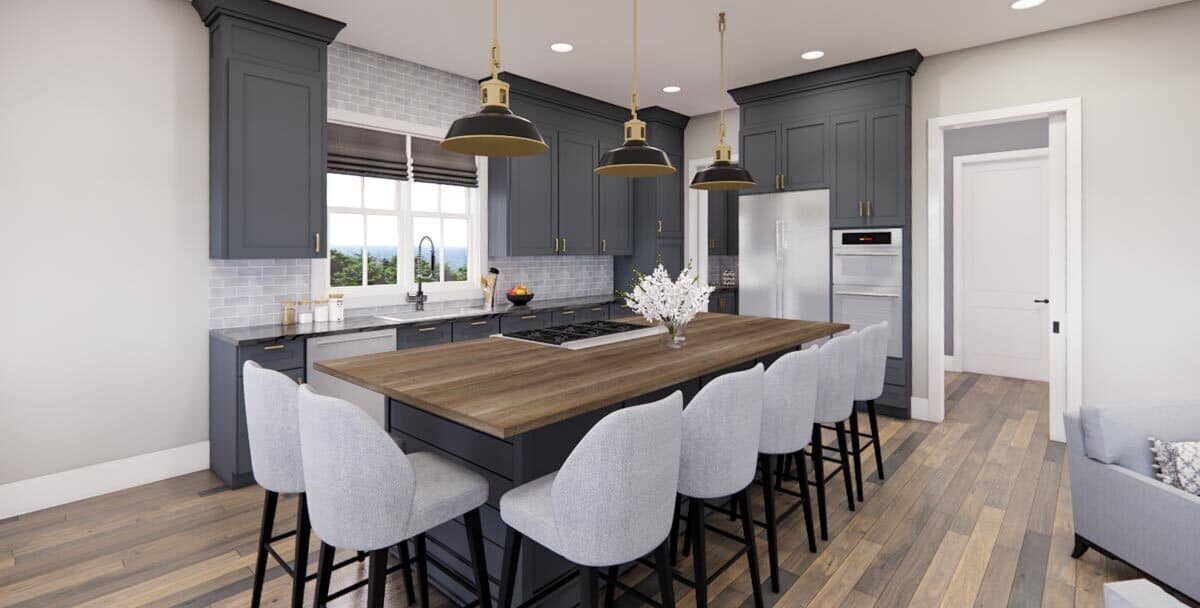
This kitchen showcases a harmonious blend of contemporary design with its striking dark cabinetry and expansive wooden island. Pendant lighting above provides a warm glow, accentuating the industrial vibes in the space. Light wood flooring and a backdrop of subway tile balance the darker tones, creating an inviting atmosphere.
Feel the Warmth of This Dining Room With an Inviting Farmhouse Table
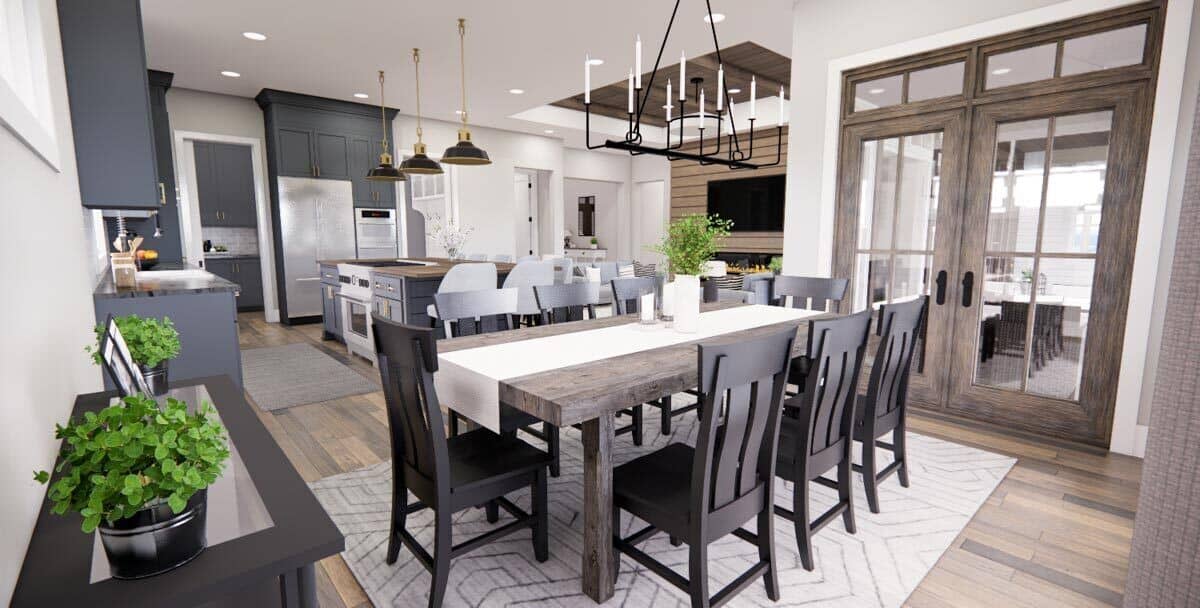
This dining area effortlessly blends rustic and contemporary styles, featuring a sturdy farmhouse table as its centerpiece. Overhead, a dramatic black candelabra chandelier complemented the dark chairs. The space seamlessly integrates with the kitchen, unified by dark cabinetry and warm wood flooring, creating a cohesive, inviting environment for family gatherings.
Explore This Navy Kitchen With Brass Accents and a Generous Island
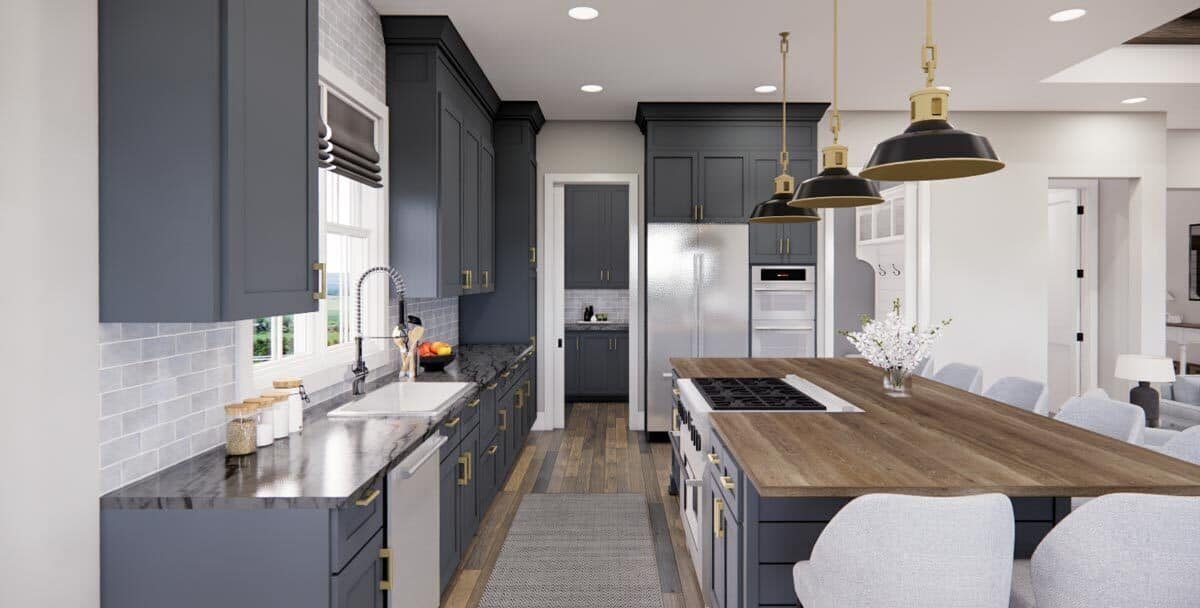
This kitchen has navy cabinetry paired beautifully with brass hardware, adding a touch of warmth and sophistication. The centerpiece is a spacious island featuring a wooden countertop, perfect for casual dining or meal prep. Pendant lighting with a black-and-gold finish complements the aesthetic, creating a cohesive and stylish space.
Discover This Pantry with Gray Cabinets
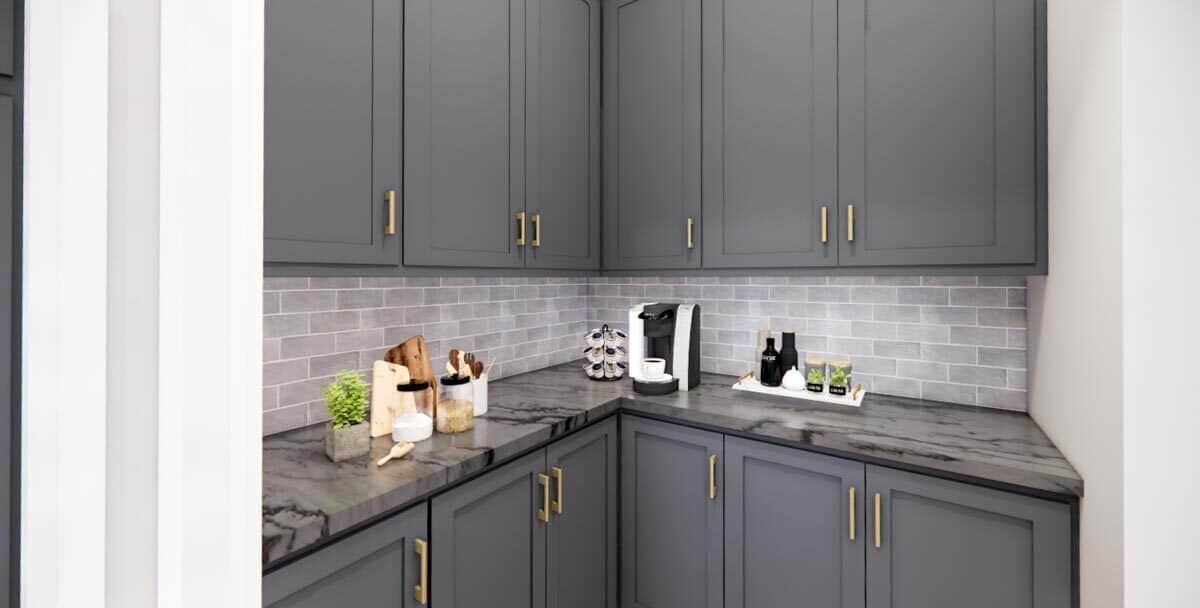
This pantry showcases a contemporary style with gray cabinetry paired with gold handles. The dark marble countertop adds a touch of luxury, complementing the subtle subway tile backsplash. Efficiently organized with stylish decor, it is both functional and aesthetically pleasing, enhancing the kitchen’s overall design.
Efficient Laundry Room with Classic Subway Tile and Thoughtful Storage
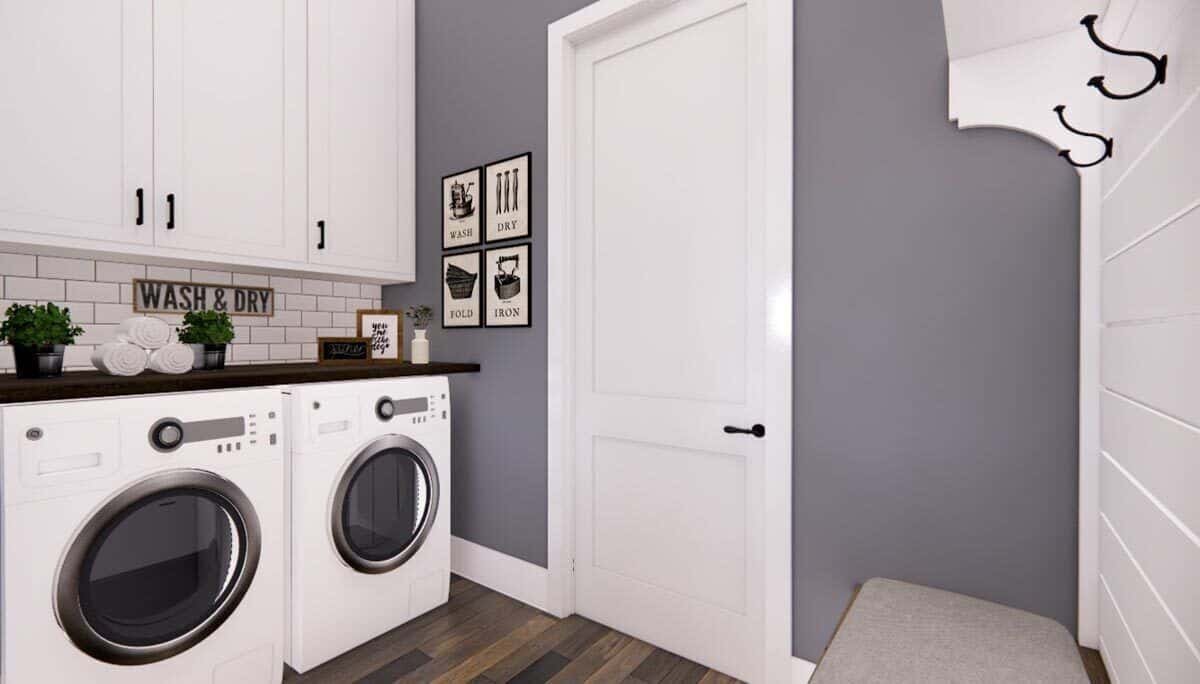
This laundry room makes the most of its space with crisp white cabinetry, providing ample storage above the washer and dryer. A classic subway tile backsplash adds a touch of traditional appeal, beautifully paired with appliances. The bench and hooks offer functional seating and hanging space, tying together practicality and design in a compact area.
Discover This Stylish Butler’s Pantry with Glass-Front Cabinets
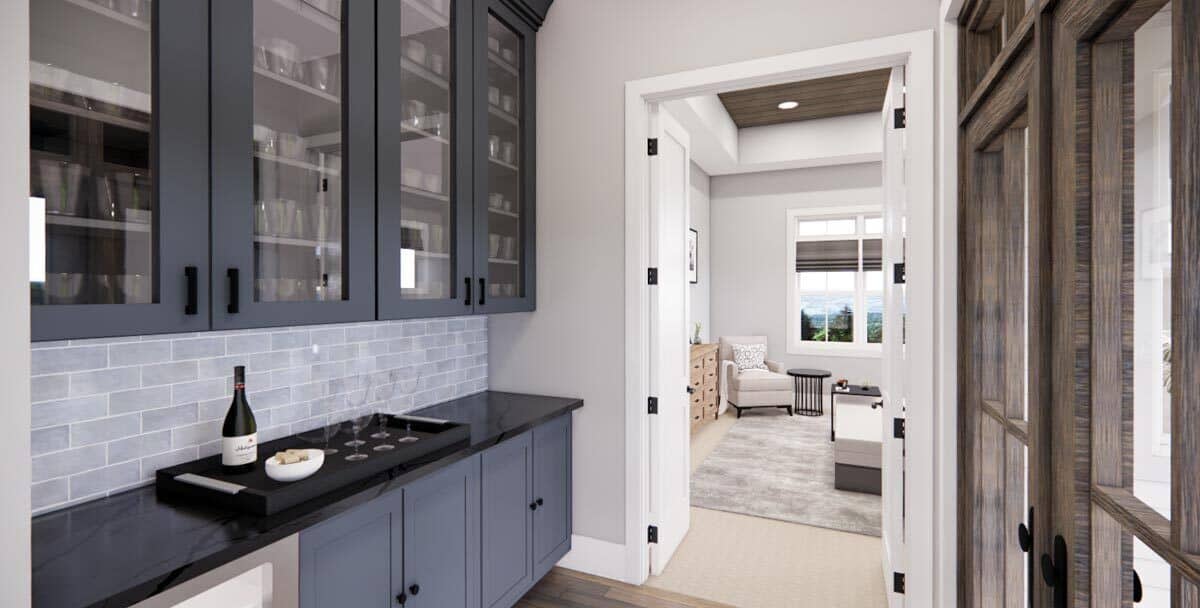
This butler’s pantry blends functionality and style, featuring dark cabinetry with glass-front doors to display fine dishware. The subtle shimmer of the subway tile backsplash adds a touch of luxury, contrasting beautifully with the polished black countertop. A glimpse into the adjoining room reveals a cohesive design, extending the craftsman appeal throughout the home.
Relax in This Bedroom Overlooking Gorgeous Views
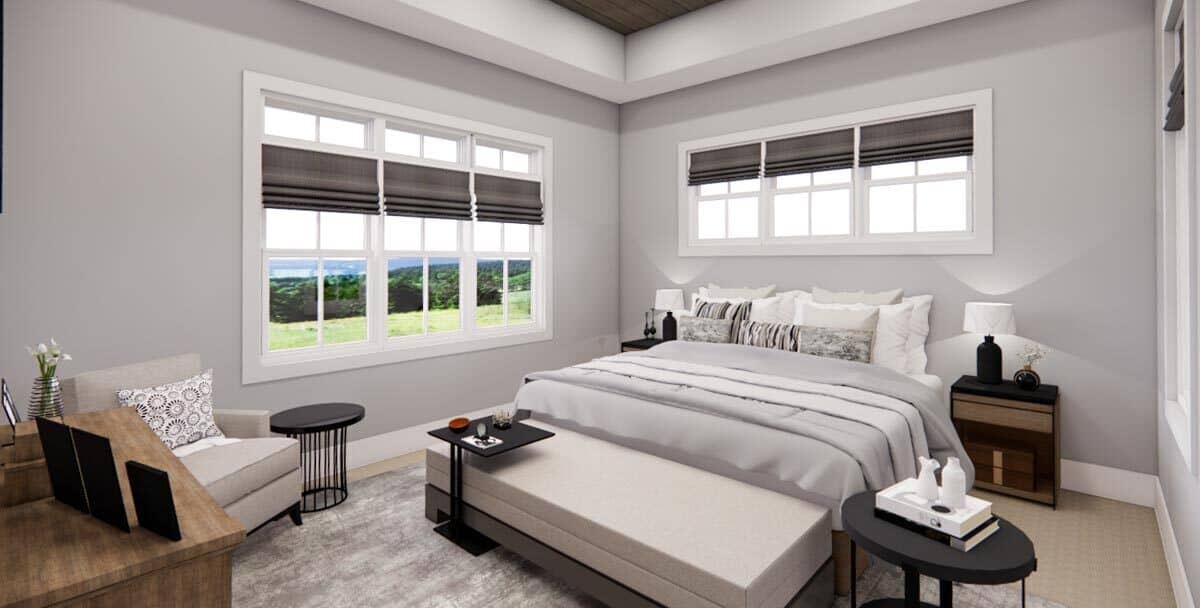
This bedroom is a retreat, showcasing a neutral color palette with contrasting dark blinds that draw attention to the expansive windows. The comfy bed, laden with cushions, invites you to unwind, while the chic bench at the foot adds a touch of style. An armchair and side table create a perfect reading nook, all framed by views of lush greenery outside.
Step Into This Bathroom with a Freestanding Tub and Marble Accents
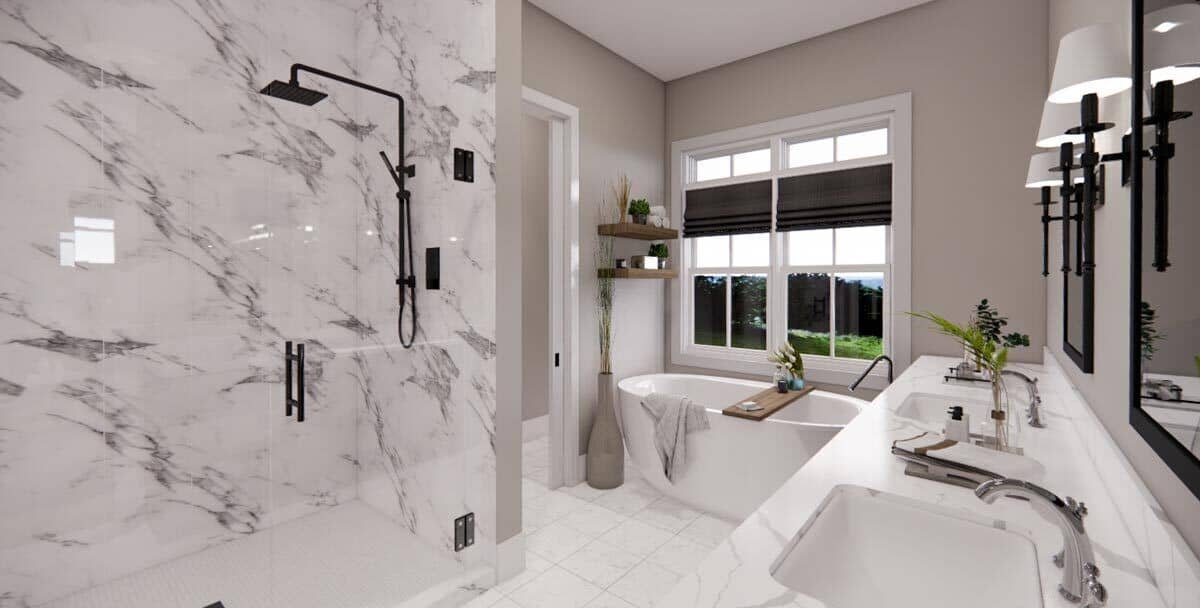
This bathroom exudes sophistication with its freestanding tub perfectly positioned beneath a large, sunlit window. The striking marble wall in the shower adds a touch of luxury, complemented by black fixtures for contrast. Thoughtful touches like floating shelves and a double vanity enhance both design and functionality, creating a harmonious retreat.
Check Out the Guest Bedroom with a Monochrome Art Display
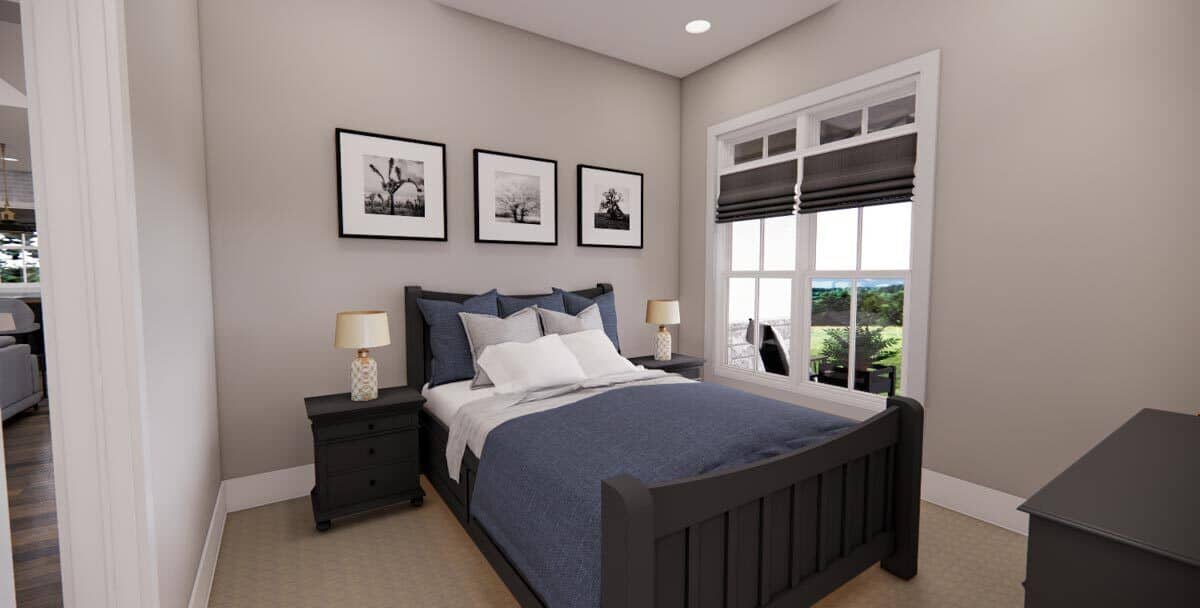
This guest bedroom combines simplicity and comfort, featuring a plush bed adorned with a striking navy bedspread. The wall is decorated with a series of monochrome art pieces, adding a touch of personal flair. Natural light streams through the window, enhanced by crisp black-and-white blinds, creating a retreat with views of the greenery outside.
Admire This Minimalist Bedroom with Striking Monochrome Art
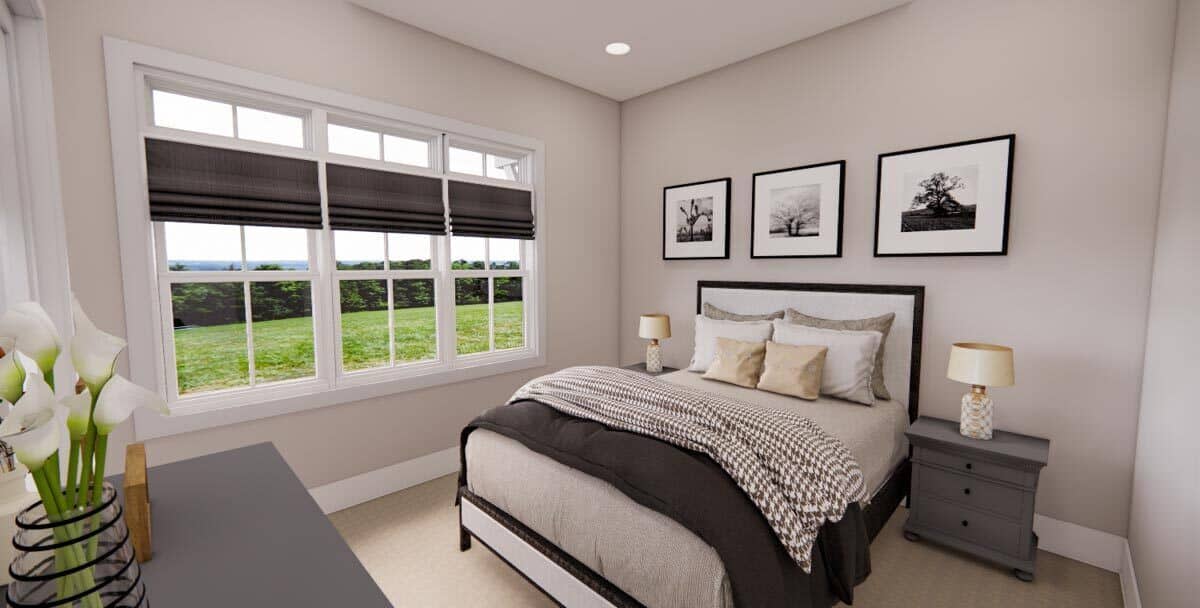
This bedroom embraces minimalist design with clean lines and a calming neutral color palette. Black-and-white photographs above the bed add a touch of sophistication, perfectly complementing the dark accents throughout the room. Expansive windows flood the space with natural light, offering calming views of the lush greenery outside.
Compact Bathroom with Tiled Shower and Fixtures
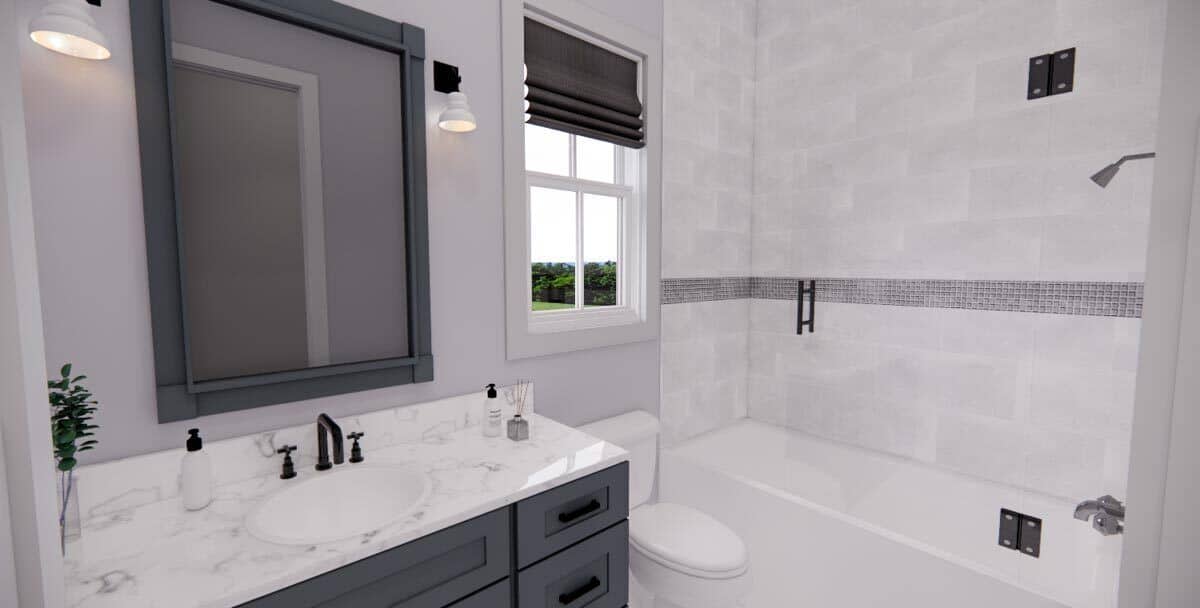
This bathroom makes clever use of space with a stylish tiled shower that features a subtle mosaic accent strip. The vanity offers a marble countertop and dark cabinetry, connecting the design with classic elements. Natural light streams through the window, highlighting the black fixtures and enhancing the room’s bright atmosphere.
Source: Architectural Designs – Plan 14747RK

