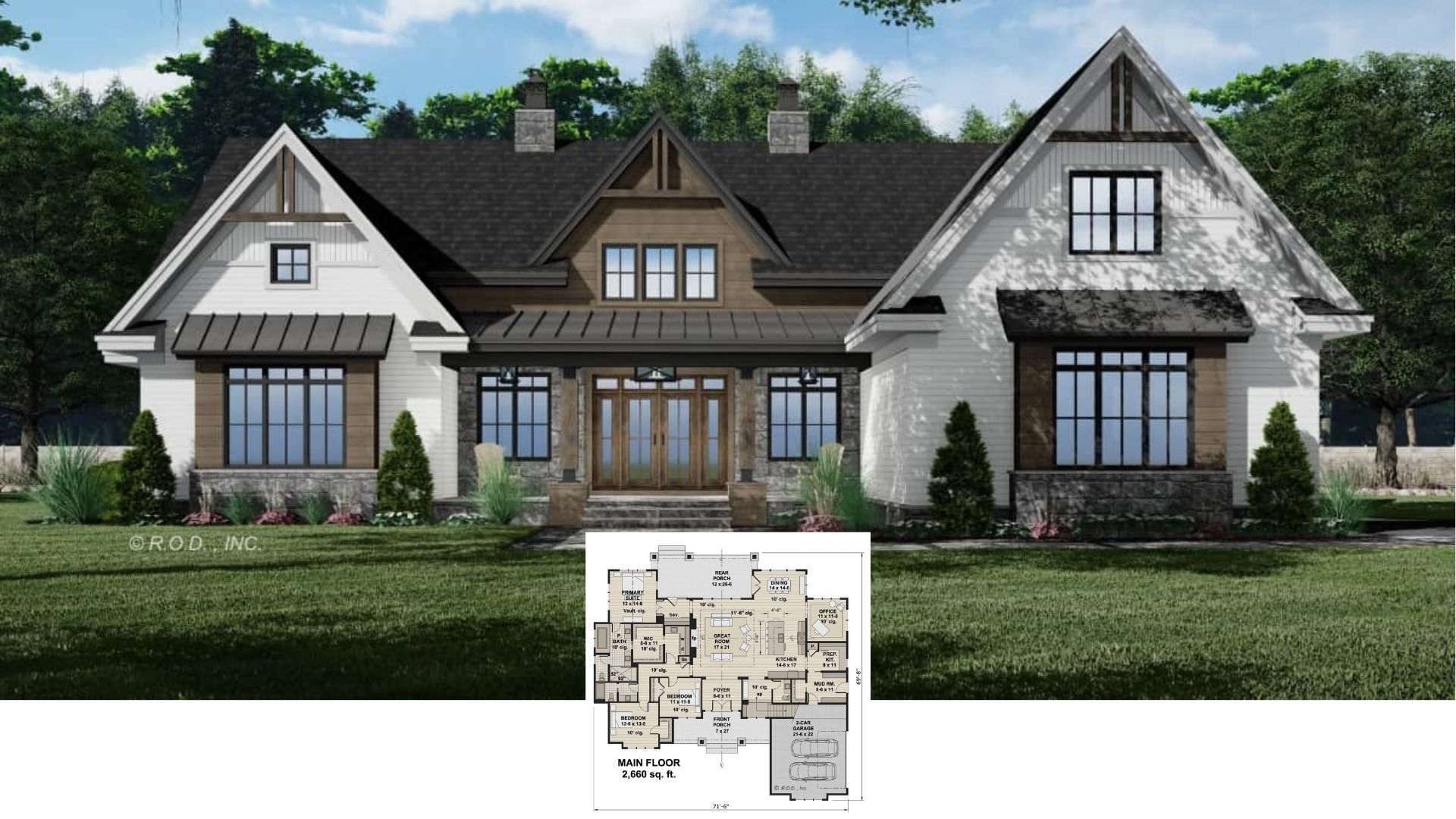Welcome to a thoughtfully designed Craftsman-style home spanning 1,824 square feet, where sophistication meets functional living. This single-story gem offers three bedrooms and two spacious bathrooms, seamlessly accommodating the demands of contemporary family life. The property boasts a three-car garage, perfect for storage and convenience, all wrapped in a style that combines clean lines with classic Craftsman appeal.
Check Out the Striking Glass Garage Doors on This Craftsman Home

This home embodies the Craftsman style, characterized by its emphasis on natural materials and simplicity. The exterior features striking glass garage doors, angled rooflines, and vertical wood paneling, creating a dynamic and harmonious design. Integrating these elements with the surrounding greenery accentuates the home’s connection to nature, while a carefully planned interior layout ensures every space is tailored for comfort and practicality.
Notice the Generous Great Room in This Thoughtful Layout

The floor plan showcases a well-organized main level with a spacious great room central to the design. Adjacent to the large kitchen, equipped with a practical pantry and mudroom, it creates a seamless flow perfect for entertaining or family gatherings. The master bedroom offers privacy and convenience, positioned away from the two additional bedrooms, each with ample closet space.
Source: Architectural Designs – Plan 623014DJ
Check Out the Angled Rooflines and Vertical Wood Accents on This Craftsman Gem

This craftsman exterior boasts striking angled rooflines that add a dynamic touch to the clean design. Vertical wood accents complement the facade, creating a harmonious blend of contemporary and traditional elements. The home’s setting, surrounded by lush greenery, enhances its natural appeal.
Admire the Clean Lines and Relaxing Backyard Patio of This Craftsman

This craftsman exterior features understated horizontal siding and a simple yet striking roofline. Large windows allow natural light to flood the interior, while the patio provides a perfect spot for outdoor relaxation. The surrounding greenery enhances the home’s seamless integration with its natural setting.
Notice the Blend of Vertical Wood Panels and Brick on This Craftsman Entryway

This craftsman home entryway pairs vertical wood siding with dark, textured brick to create a stylish yet classic feel. The charcoal-colored door complements the clean lines and offers a bold contrast. Minimalist landscaping adds a touch of greenery, enhancing the natural elements in the design.
Spot the Dark Brick Fireplace Anchoring This Living Space

This inviting living room centers around a striking dark brick fireplace that adds depth and contrast. Plush seating and geometric patterns enhance the neutral color palette, contributing to a cohesive aesthetic. Large windows flood the room with natural light, connecting the interior with the surrounding nature.
Wow, Look at the Dramatic Marble Island in This Kitchen

This kitchen features a bold marble island as its centerpiece. The vertical wood slats on the island provide a striking contrast to the dark stone, complemented by chic, minimalist seating. Subtle geometric backsplash tiles and understated cabinetry complete the sophisticated look, making this a perfect space for cooking and entertaining.
Spot the Dark Marble Countertops in This Kitchen

This kitchen blends design with natural textures, featuring a striking dark marble island. The vertical wood paneling on the island contrasts beautifully with white cabinetry and geometric backsplash tiles. Overhead, geometric pendant lights and a large round mirror add a touch of elegance, while the open layout connects seamlessly to a dining area.
Check Out the Vertical Wood Paneling in This Bedroom

This bedroom showcases a striking vertical wood panel backdrop that adds texture and warmth. Two unique marble light panels flank the bed, offering luxury and contrast. The chandelier overhead complements the clean lines and minimalistic design, creating a retreat.
Notice the Double Vanity and Freestanding Tub in This Bathroom

This bathroom design features a freestanding tub as the centerpiece, flanked by two minimalist vanities with striking black marble countertops. The white subway tiles provide a clean, classic backdrop, highlighting the black fixtures. A large window frames a view, enhancing the room’s atmosphere.
Source: Architectural Designs – Plan 623014DJ






