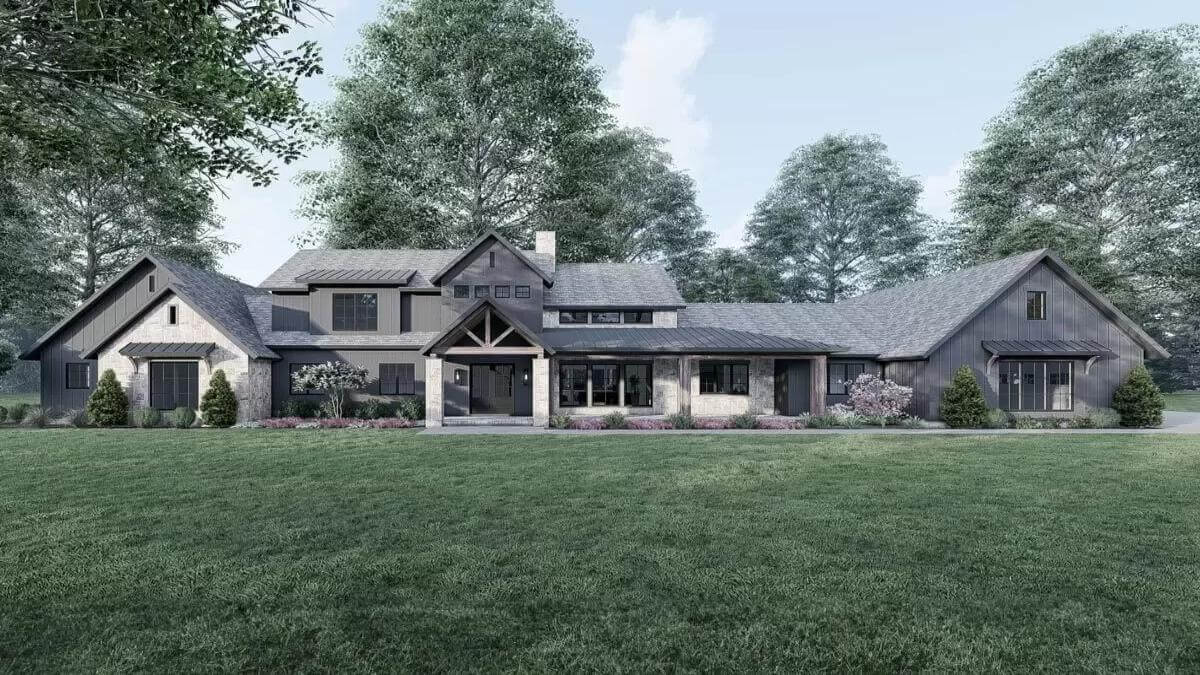
Specifications
- Sq. Ft.: 4,154
- Bedrooms: 4
- Bathrooms: 3.5
- Stories: 2
- Garage: 3
The Floor Plan
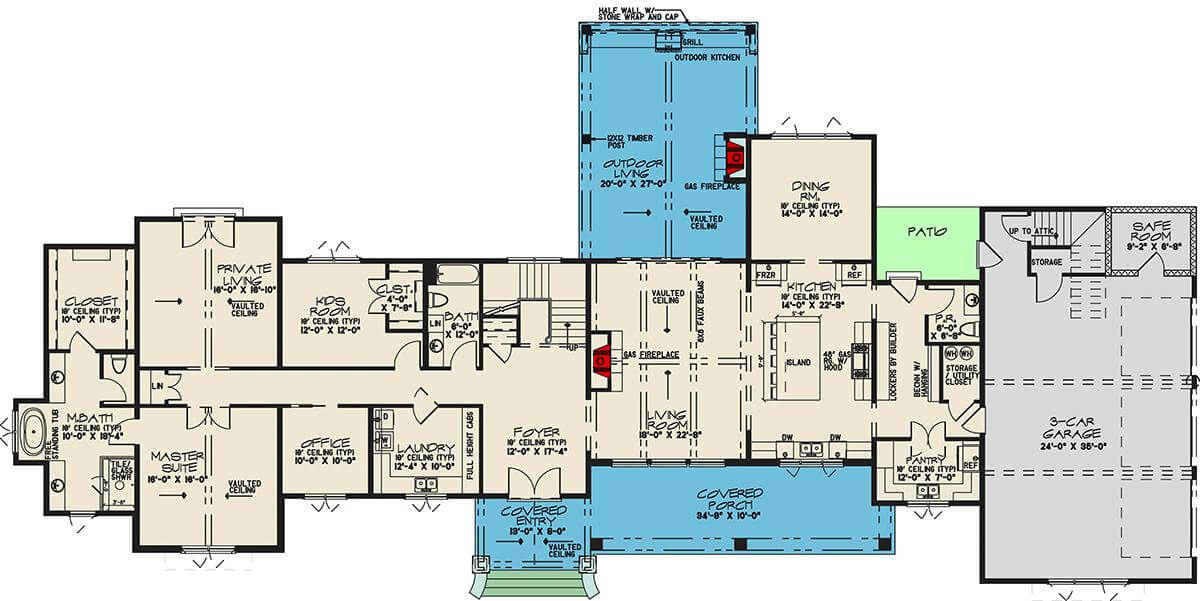
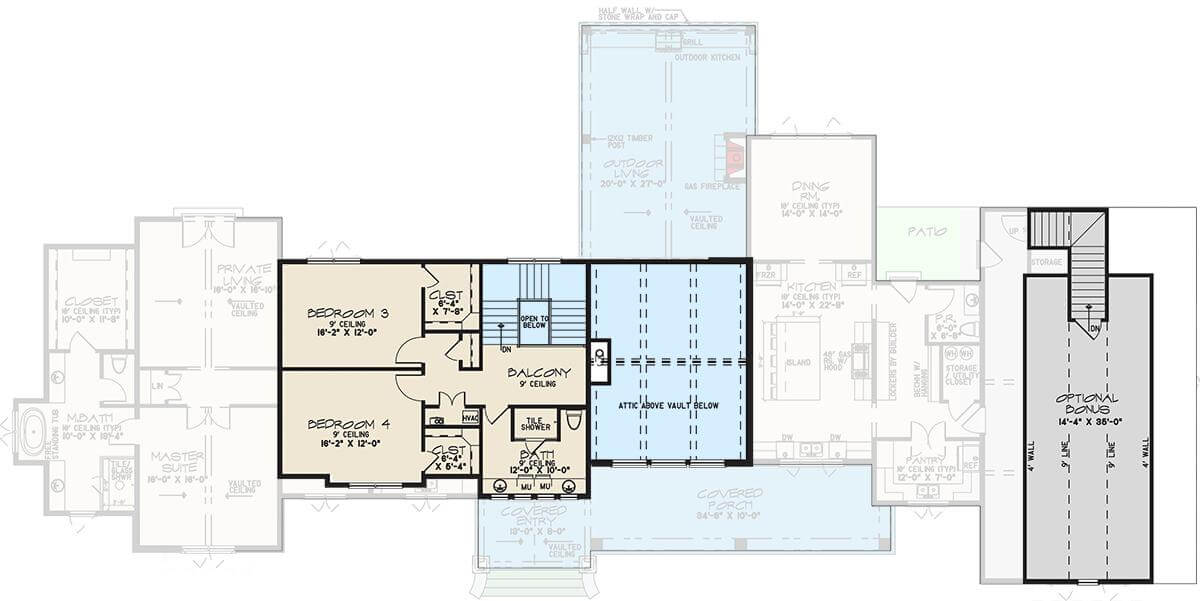
Photos
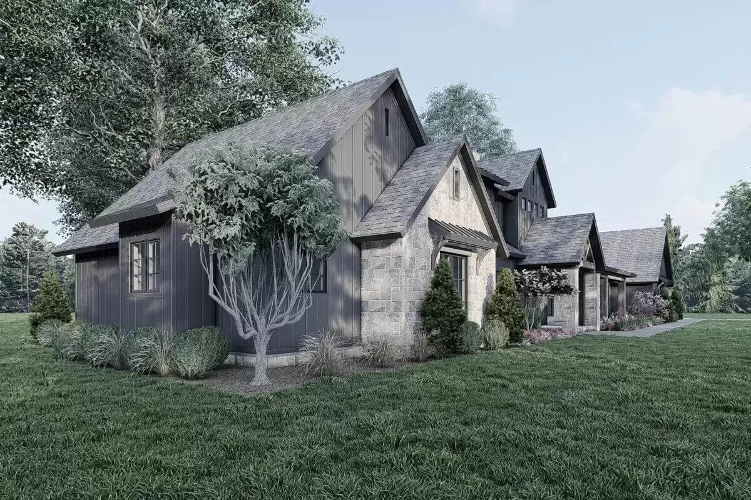
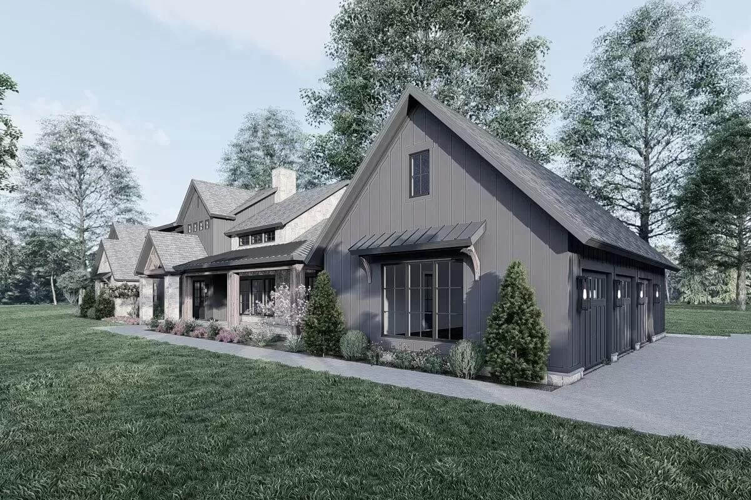
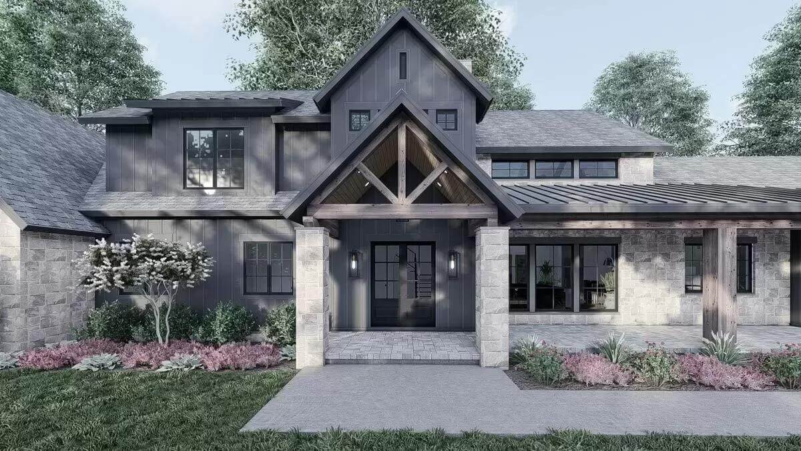
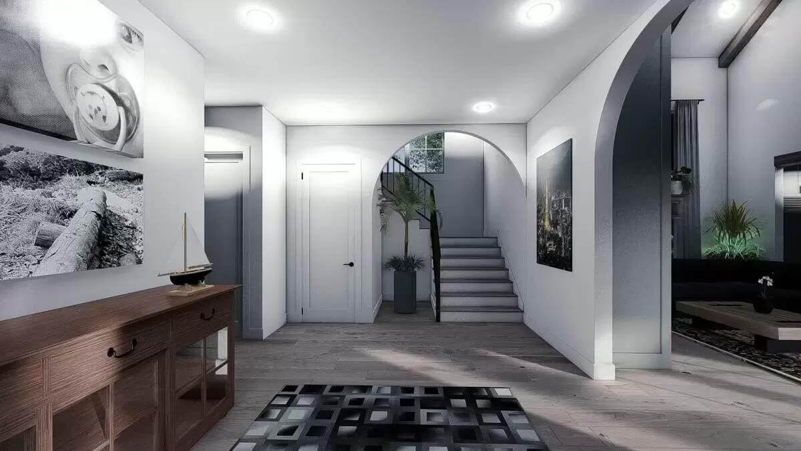
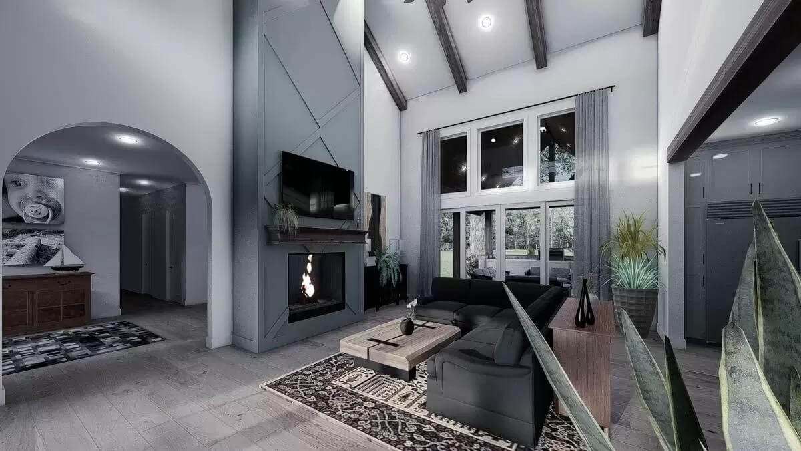

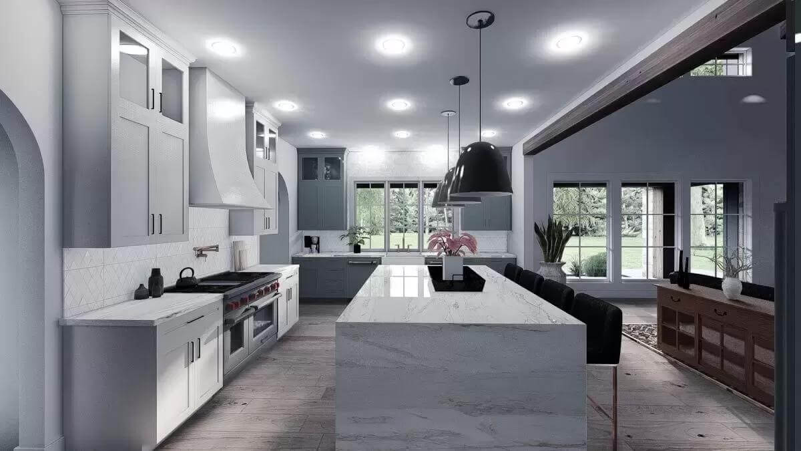
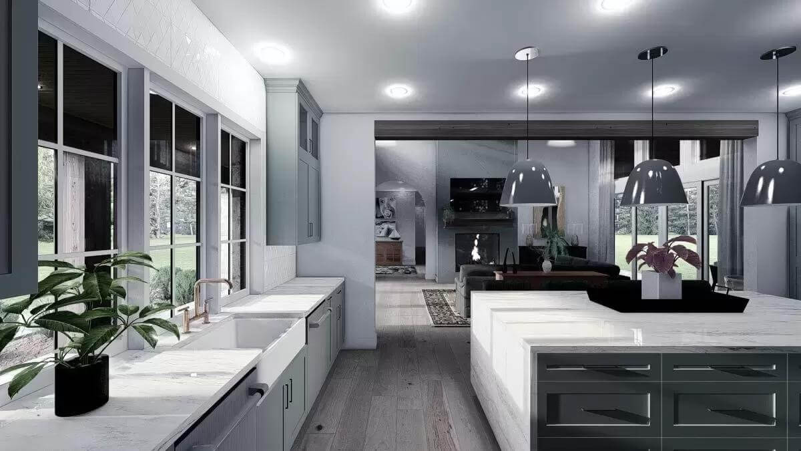
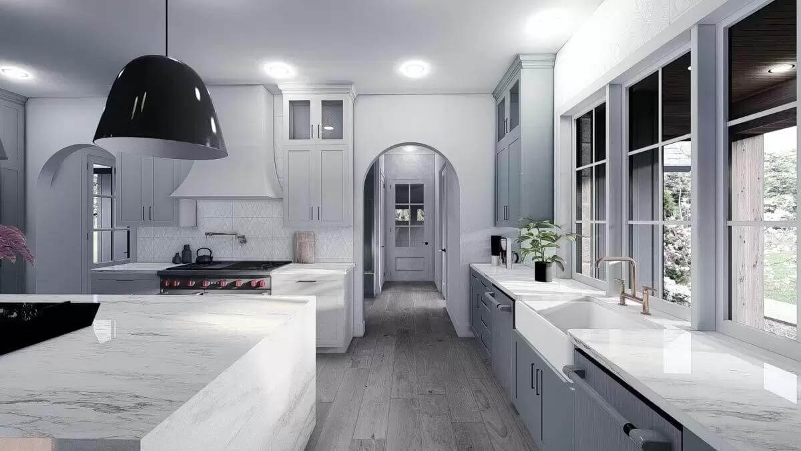
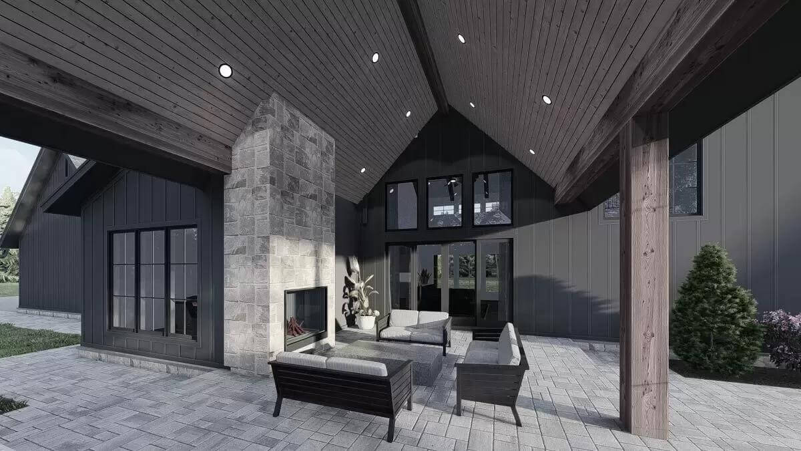
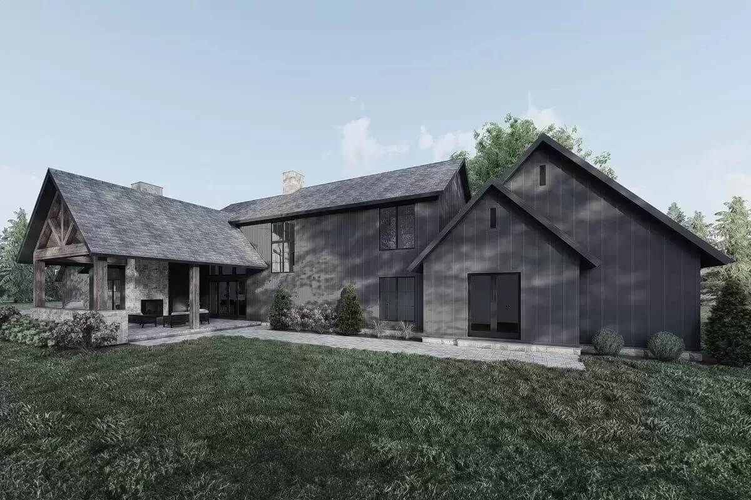
Details
This 4-bedroom modern mountain home features a sprawling floor plan embellished with board and batten siding, stone accents, metal awnings, and an inviting front porch framed by rustic timbers.
As you step inside, a formal foyer greets you. On its right is an open floor plan that seamlessly connects the living room, kitchen, and dining room. A fireplace sets a nice focal point while sliding glass doors extend the living space onto a large covered porch.
The kitchen is a chef’s delight with an immense island and a generous pantry situated just off the garage making unloading groceries a breeze.
The left side of the home is occupied by the office, kid’s room, private living, and primary suite.
Upstairs, you’ll find two more bedrooms, a shared bath, and a separate bonus room above the garage perfect for future expansion.
Pin It!
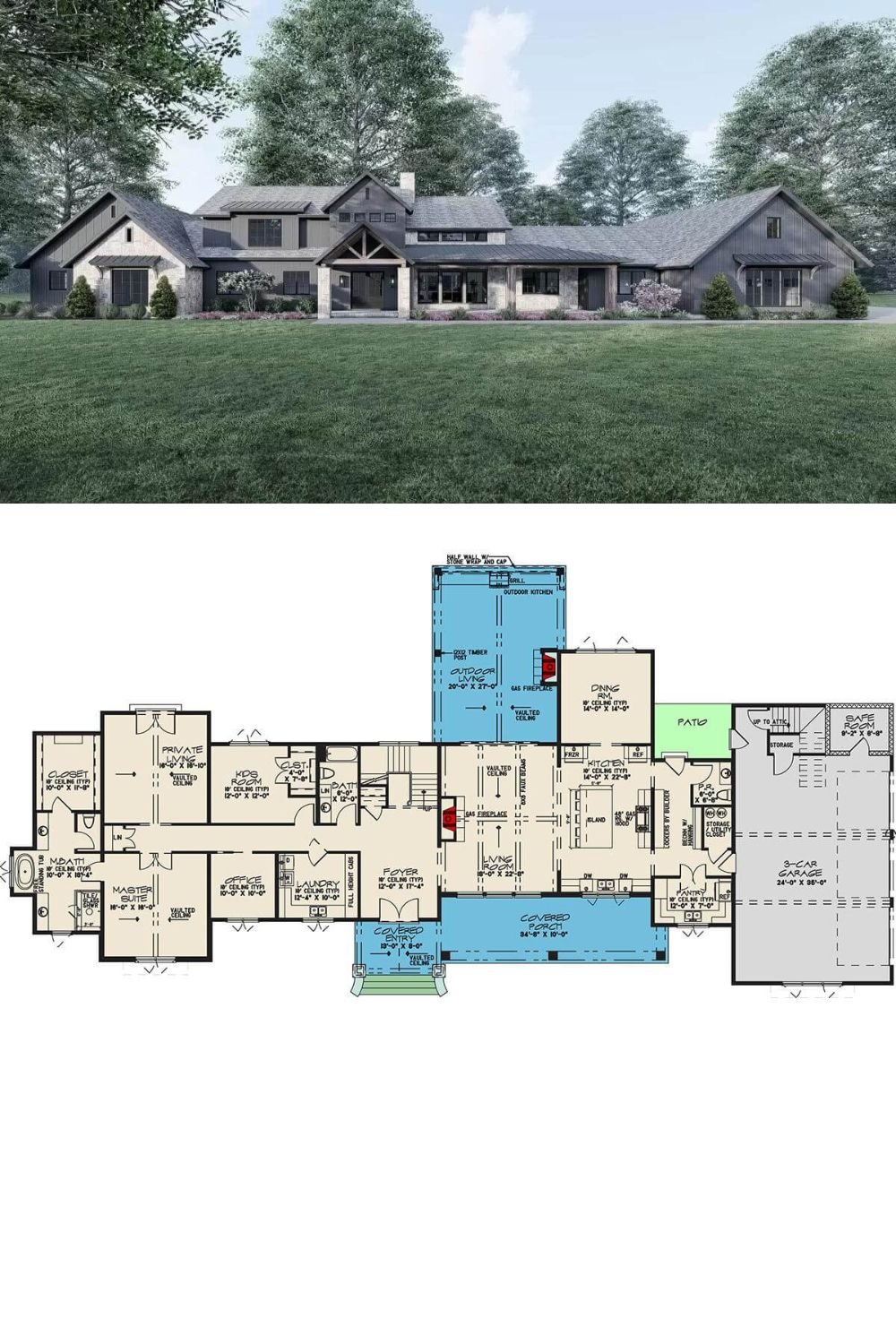
Architectural Designs Plan 700501SND






