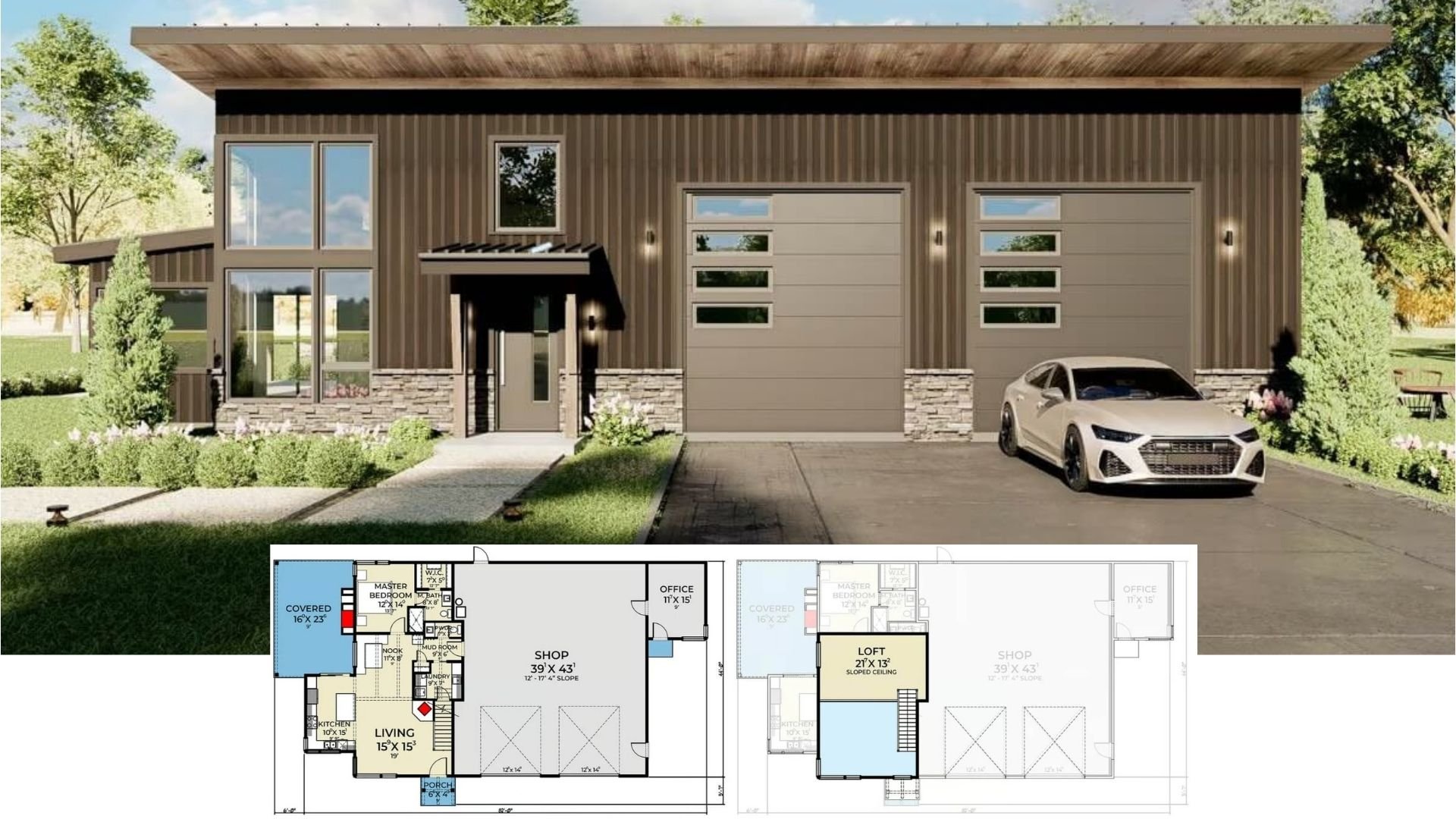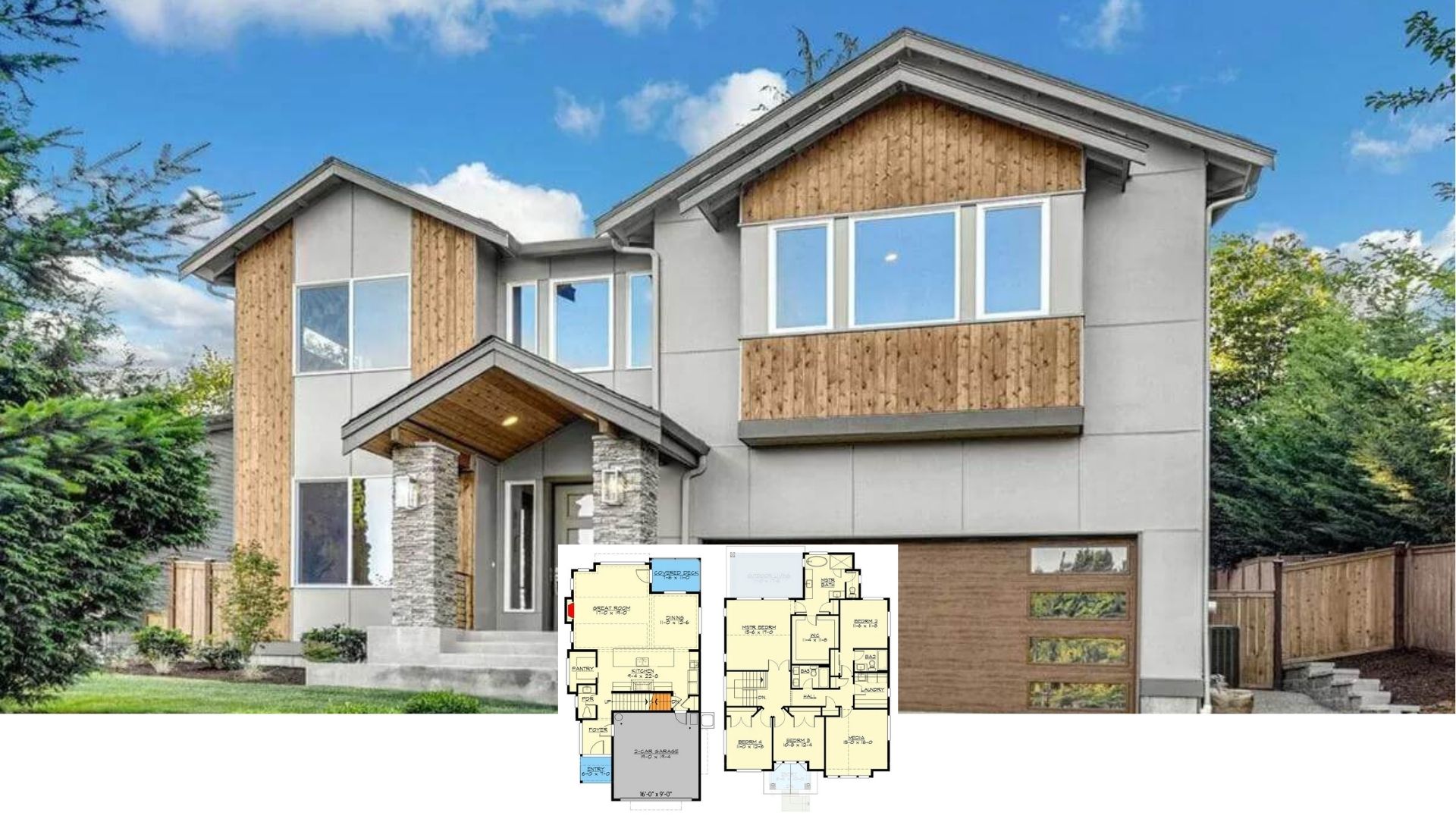
Experience the allure of 1,302 square feet of well-crafted space in this exquisite Craftsman home, featuring three bedrooms and two bathrooms. The charming gabled roof with its welcoming front porch is the heart of this classic design, enhanced by a rustic stone chimney and serene white siding.
The thoughtfully landscaped garden completes the picturesque facade, inviting you to enjoy the harmonious blend of nature and architecture.
Classic Craftsman Home with a Relaxing Front Porch

This home is quintessentially Craftsman, characterized by its gabled roof, stone accents, and inviting porch supported by robust columns. The design celebrates handcrafted elements and a natural color palette, resulting in a living space that feels both timeless and welcoming as you step inside.
Explore the Open-Concept Layout with a Fireplace Central to This Craftsman Home

This well-designed first-floor plan highlights the spacious family room, anchored by a fireplace, seamlessly flowing into the kitchen area. A master suite with an adjoining bath and walk-in closet ensures privacy and comfort.
The expansive veranda offers a perfect outdoor extension, enhancing the craftsman home’s charm and functionality.
Craftsman Second Floor with Bonus Room and Versatile Bedrooms

The second floor features two well-sized bedrooms with built-in desks and spacious closets, perfect for family members or guests. A centrally located bathroom provides easy access, while the bonus room offers flexible space for a home office, playroom, or additional living area.
This layout maximizes functionality and comfort, aligning with the home’s inviting Craftsman style.
Source: The House Designers – Plan 8662
Check Out the Classic Gabled Roof and Inviting Porch in This Craftsman’s Design

This Craftsman home showcases a beautifully gabled roof and a wide, welcoming front porch supported by sturdy columns. The siding is a clean white, perfectly complemented by stone accents on the porch’s foundation. Lush greenery and well-kept landscaping frame the house, enhancing its timeless and harmonious look.
Notice the Craftsman Details with a Neat Covered Carport

This Craftsman home features a charming gabled roof and a welcoming front porch with sturdy columns. The stone chimney adds a rustic touch, perfectly enhancing the home’s classic white siding and contrasting shutters.
The covered carport, a thoughtful addition, seamlessly integrates with the overall design, providing sheltered parking while maintaining architectural harmony.
Discover the Seamless Integration of Home and Carport in This Captivating Craftsman Retreat

This inviting Craftsman home showcases a seamless blend of functionality and style with its attached covered carport. The elegant white siding and gabled roof reflect timeless architectural elements, while the lush landscaping enhances its natural allure.
The open carport not only adds practicality but also keeps the aesthetic unity of the overall design, offering a perfect balance of shelter and openness.
Notice the Barn Door that Adds a Unique Touch to This Open Living Space

This living area combines modern and rustic elements. A sliding barn door adds character and separates the laundry space. The open-concept design connects the comfortable seating area with the sleek kitchen, highlighted by pendant lighting and stainless steel appliances.
A ceiling fan and textured decor complete the inviting ambiance, creating a perfect mix of style and functionality.
Check Out the Stylish Twist on Classic Craftsman in This Kitchen

This kitchen blends craftsman charm with contemporary touches, featuring sleek cabinetry and stainless steel appliances. Topped with elegant stone, the central island offers ample space for meal prep and casual dining, complete with rustic stools tucked beneath.
Pendant lighting and a farmhouse sink add functionality and a touch of style, creating a practical and inviting space.
Check Out That Farmhouse Sink Against the Garden View

This kitchen combines Craftsman charm with contemporary elegance. It features a standout farmhouse sink that overlooks a lush garden. The white cabinetry is complemented by sleek stone countertops and stainless steel appliances, adding a modern touch.
Large French doors welcome natural light, creating a bright, functional space perfect for culinary creativity.
Explore the Seamless Blend of Indoor and Outdoor Spaces in This Craftsman Living Room

This Craftsman living room features large French doors that merge the indoor space with the lush outdoors, creating a continuous flow of natural light. A rustic barn door adds character while providing a functional separation from adjacent areas.
The comfortable seating arrangement faces a central fireplace, complemented by thoughtful pendant lighting and modern finishes.
Look at the Natural Light Filling This Craftsman Bedroom Through Double Doors

This charming bedroom features a cozy Craftsman style. Its large double doors invite ample natural light and provide a garden view. A playful patterned rug and a sleek ceiling fan accentuate the soft color palette, adding modern comfort to the space.
A potted plant adds a touch of greenery, enhancing the room’s relaxing and harmonious atmosphere.
Look at How the Natural Light Plays with Textures in This Comfy Bedroom

This Craftsman bedroom invites relaxation with its soft, neutral palette and abundant natural light streaming through the large window. A sleek ceiling fan adds a modern touch, while sheer curtains provide privacy without blocking the view.
The mix of textures, from the plush bedding to the woven chair,- creates a warm and tactile ambiance perfect for unwinding.
Discover the Sleek Vessel Sinks in This Craftsman Bathroom

This Craftsman bathroom seamlessly blends style and function with its sleek vessel sinks atop a smooth stone countertop. A large mirror enhances the sense of space, while the white cabinetry provides a clean, classic look. The room flows effortlessly into the adjoining bedroom, creating a cohesive and inviting retreat.
Double Vanity Luxury: Notice the Clean White Cabinetry in This Craftsman Bathroom

This Craftsman bathroom features elegant vessel sinks atop a beautifully marbled countertop, providing both style and functionality. Clean white cabinetry offers ample storage, while sleek hardware and fixtures add a touch of modernity.
The space flows seamlessly into an adjacent area with natural views, enhancing its tranquility.
Source: The House Designers – Plan 8662






