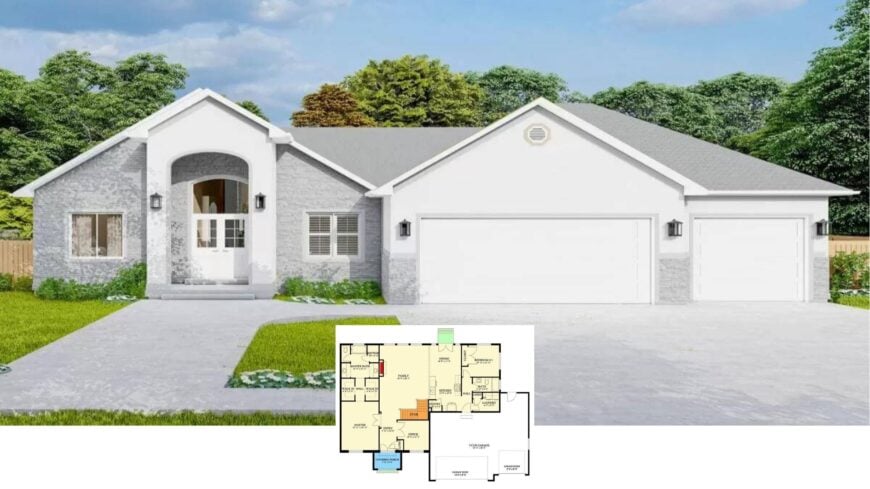
From the street, the crisp white siding and graceful arched entry hint at the surprise waiting inside this approximately 1,831-square-foot ranch. The main level centers on an open family zone that sweeps from kitchen to dining to a soaring great room, while a secluded primary suite and nearby office balance privacy and productivity.
A three-car garage handles daily clutter, and the walk-out lower level tucks in two to four bedrooms, a media lounge, and generous storage. With two to three bathrooms spread across both floors, there’s plenty of space for guests and growing families alike.
A Touch of Simplicity with This All-White Ranch Facade
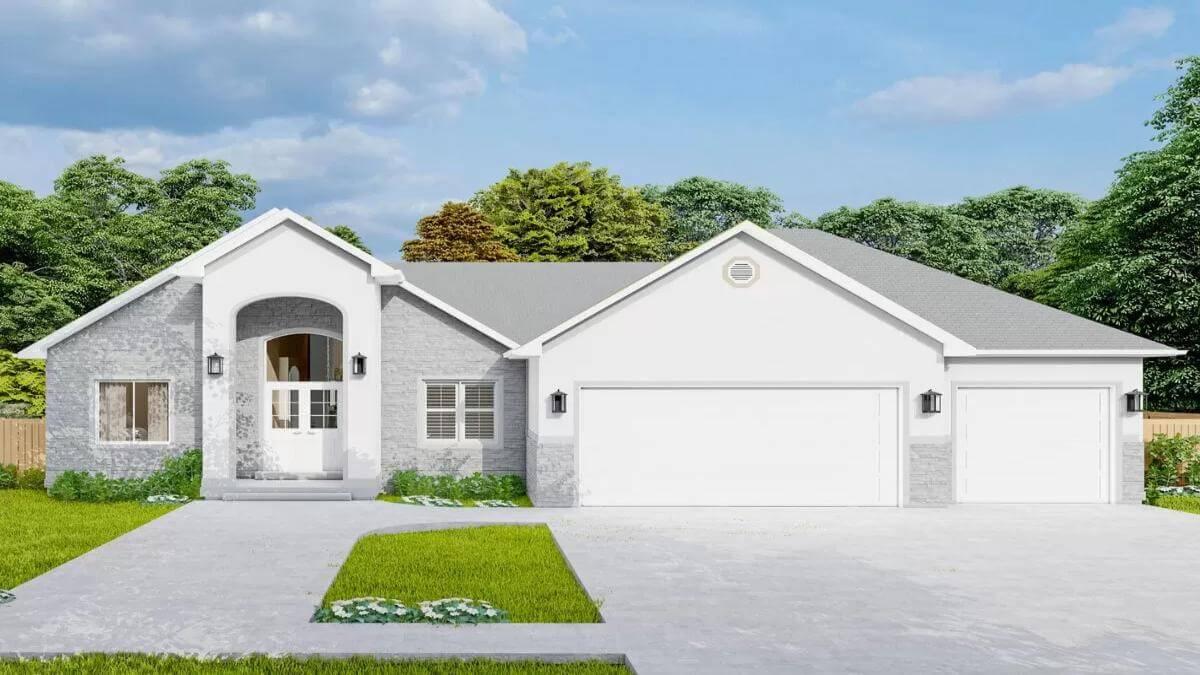
This is a contemporary spin on the classic American ranch—low, wide, and welcoming—dressed up with stone skirts, timber accents, and generous gables. The result is a home that feels grounded in tradition yet ready for today’s easy-living lifestyle, a theme we’ll see echoed throughout each room in the tour ahead.
Explore This Thoughtful Main Floor Layout with an Open Family Space
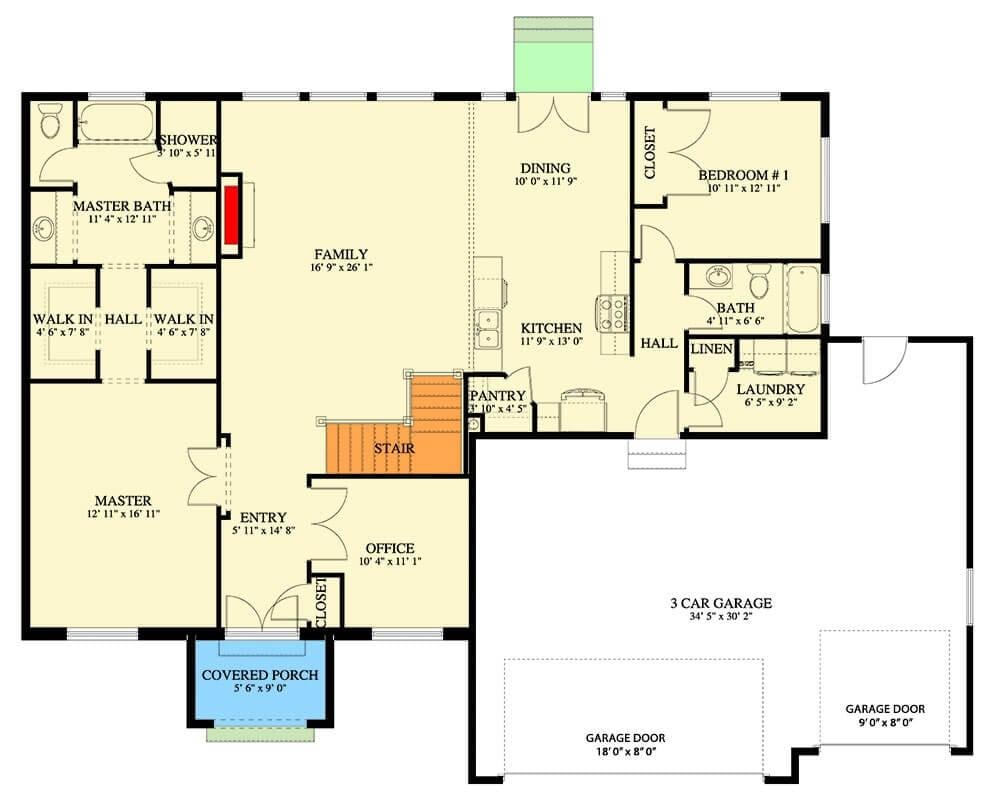
The main floor of this ranch-style home is designed for functionality and flow, featuring a spacious family room at its heart.
The adjacent kitchen and dining room create a space for entertaining, while the master suite offers privacy with its own walk-in closets. An office near the entry and access to the three-car garage make this plan both practical and accommodating.
Dive into the Versatile Lower Level with a Spacious Family Room
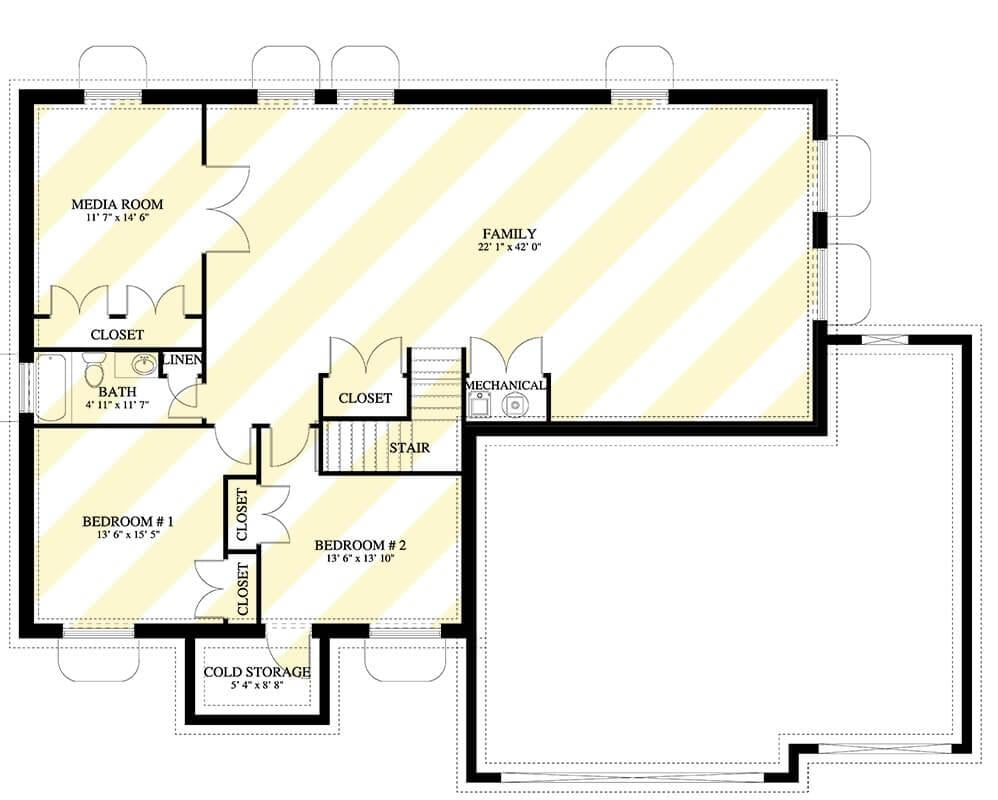
This lower-level floor plan showcases a giant family room, perfect for gatherings and leisurely downtime. Two well-proportioned bedrooms offer private retreats, while a media room enhances entertainment options. Practical features like ample storage, a full bath, and a mechanical room ensure functionality and comfort for daily living.
Source: Architectural Designs – Plan 61528UT
Experience the Blend of Stone and Siding on This Ranch’s Exterior
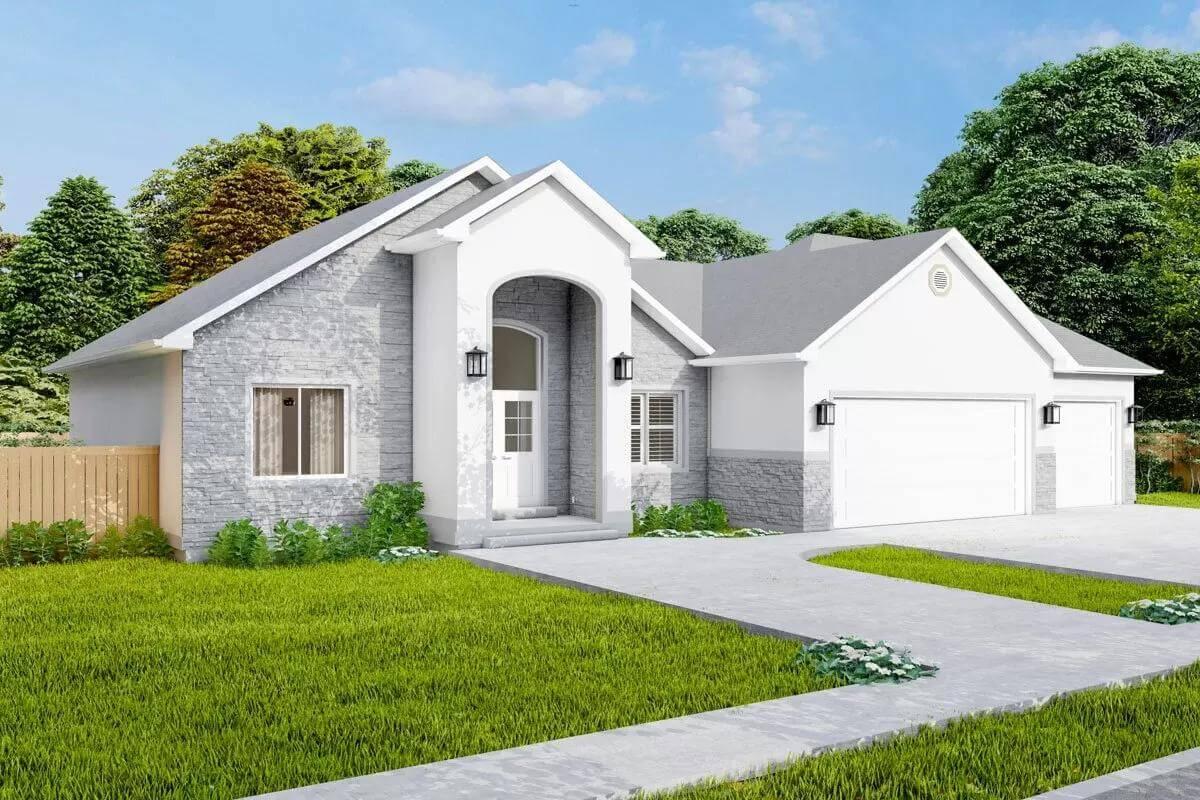
This image showcases the harmonious combination of clean white siding and textured stonework that characterizes the home’s exterior.
The thoughtfully crafted arch at the entrance draws the eye, leading guests through an inviting threshold. Subtle landscaping complements the design, offering a touch of greenery against the neutral tones of the facade.
Calming Backyard Retreat with Arched Window and Inviting Patio
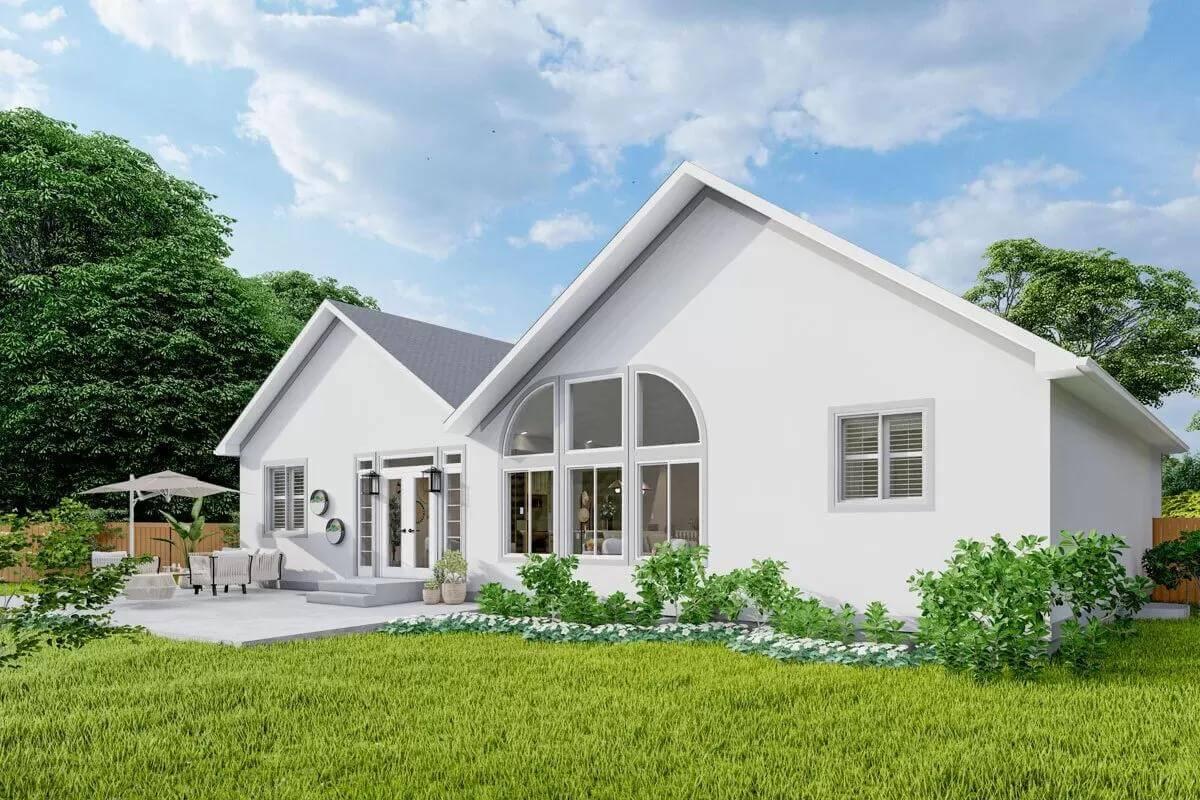
This view of the ranch-style home highlights a beautiful, large arched window, allowing natural light to flood the interior.
A cozy patio area with comfortable seating and a sleek umbrella offers a perfect spot for outdoor relaxation. Lush greenery frames the scene, enhancing the home’s inviting ambiance and connecting the design with nature.
Stunning Great Room with Vaulted Ceilings and a Stone Fireplace
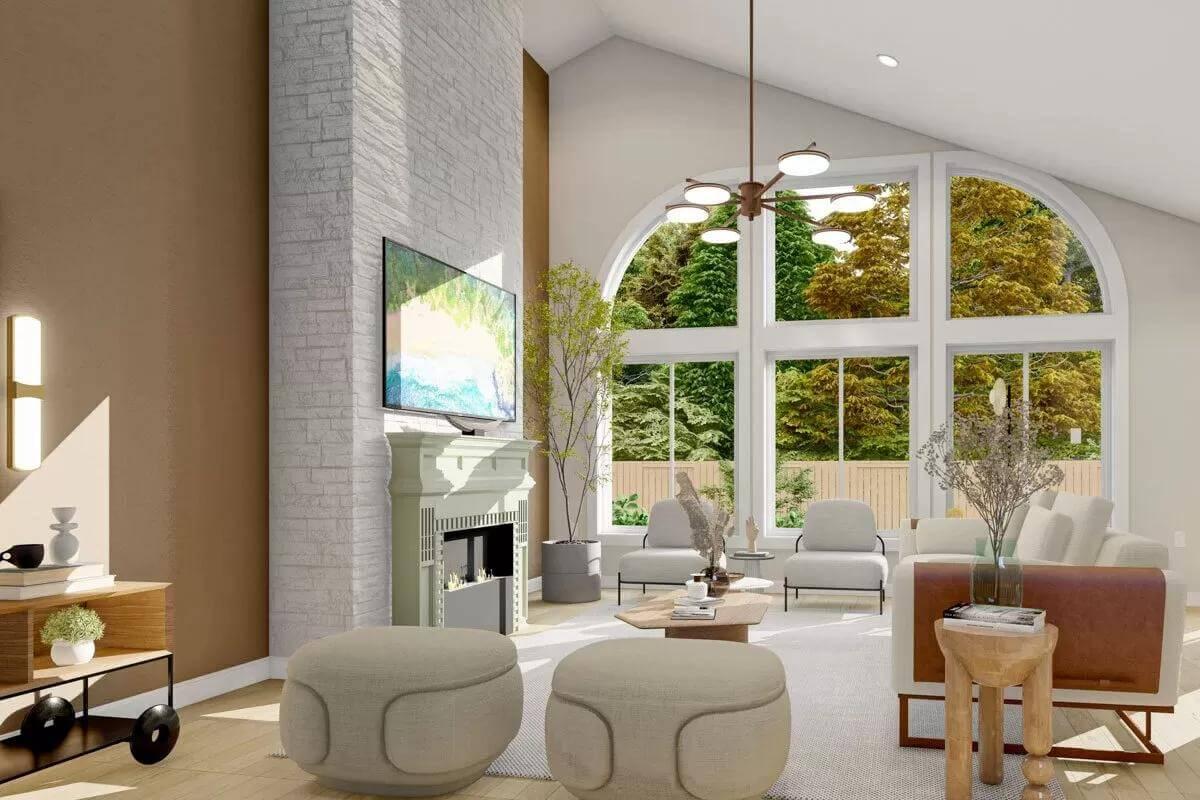
This great room exudes warmth and elegance with its vaulted ceilings and expansive windows that bring the outdoors in. A stone fireplace takes center stage, offering a perfect backdrop for the cozy seating arrangement.
Modern light fixtures and earthy tones complete the inviting atmosphere, making it an ideal space for relaxation and gatherings.
Discover the Subtle Green Beauty in This Refreshing Kitchen Design
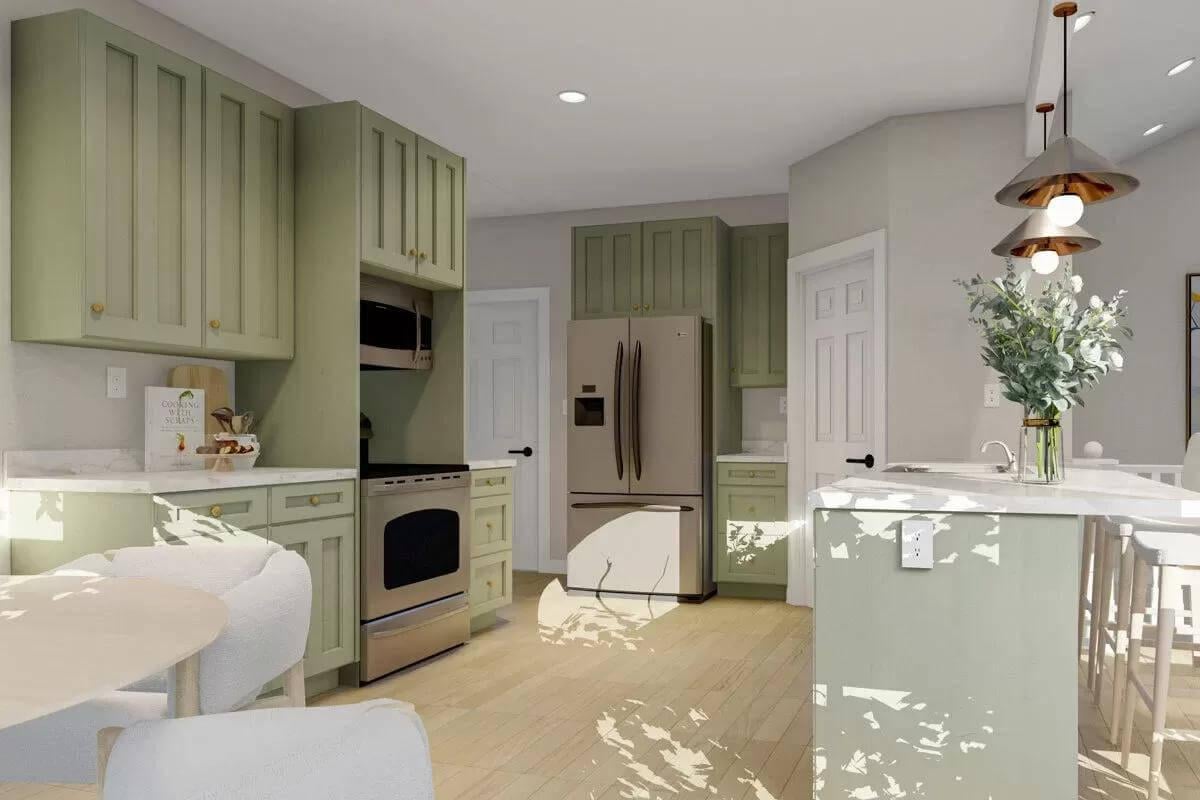
This kitchen exudes a gentle touch of personality with its soft green cabinetry, offering a calming contrast to the neutral countertop.
The sleek pendant lighting adds a modern flair, while the open layout encourages easy movement and interaction. A blend of stainless steel appliances and natural light ensures the space feels both functional and inviting.
Sunlit Breakfast Nook with Double French Doors and Soft Green Cabinetry
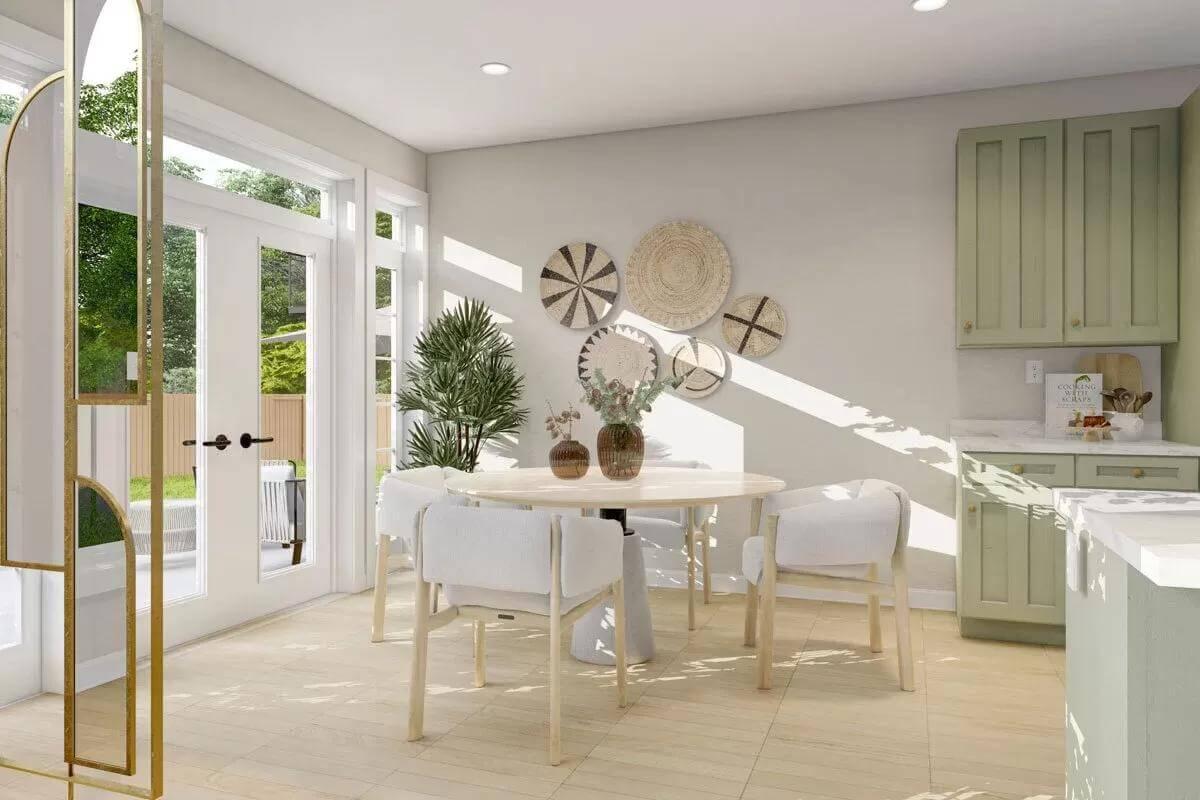
This breakfast nook bathes in natural light, thanks to double French doors that open to lush outdoor views. The subtle green cabinetry adds a refreshing touch alongside simple white furnishings, creating a serene spot for morning coffee.
Artistic woven wall decor enhances the dining space with a hint of bohemian flair, connecting the interior to its natural surroundings.
Relax in This Calming Bedroom with a Plush Upholstered Bed
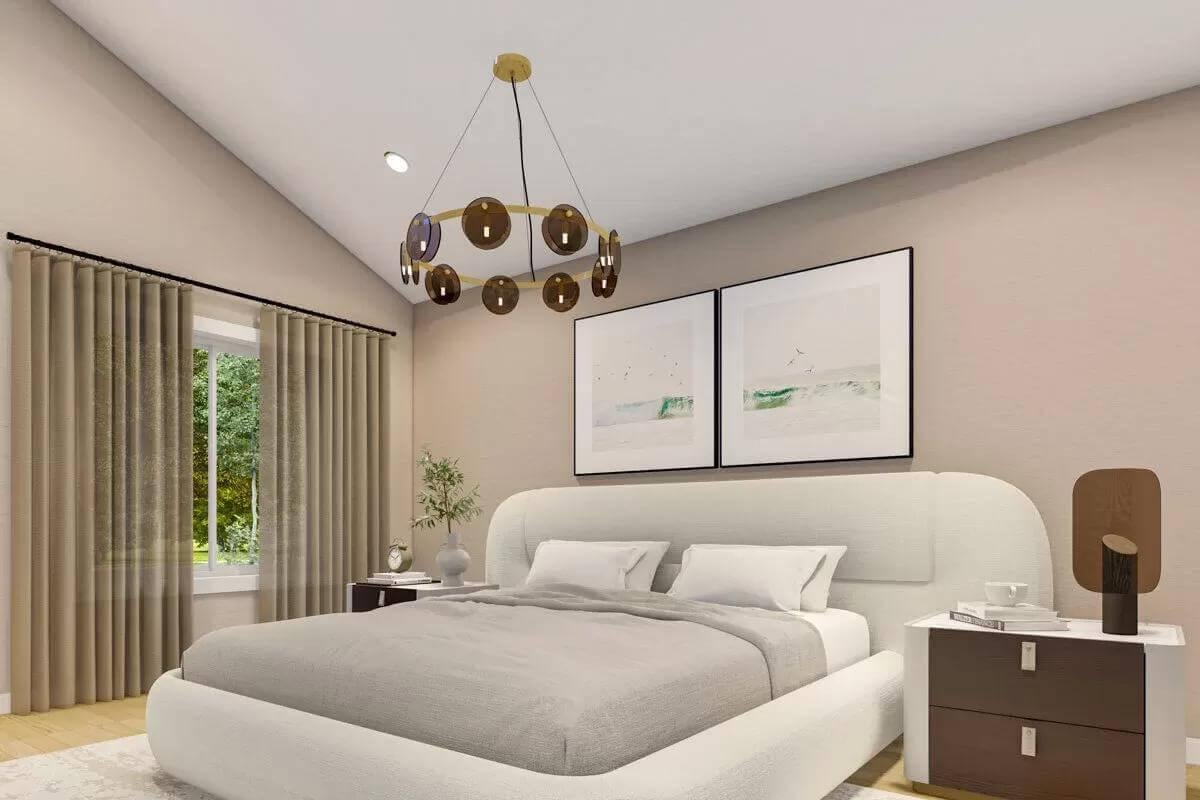
This serene bedroom features a plush upholstered bed that invites relaxation and rest. The statement chandelier adds a touch of modern elegance, while the soft neutral palette enhances the room’s tranquil atmosphere. Large windows with luxurious drapes allow natural light to filter in, creating a peaceful retreat.
Source: Architectural Designs – Plan 61528UT






