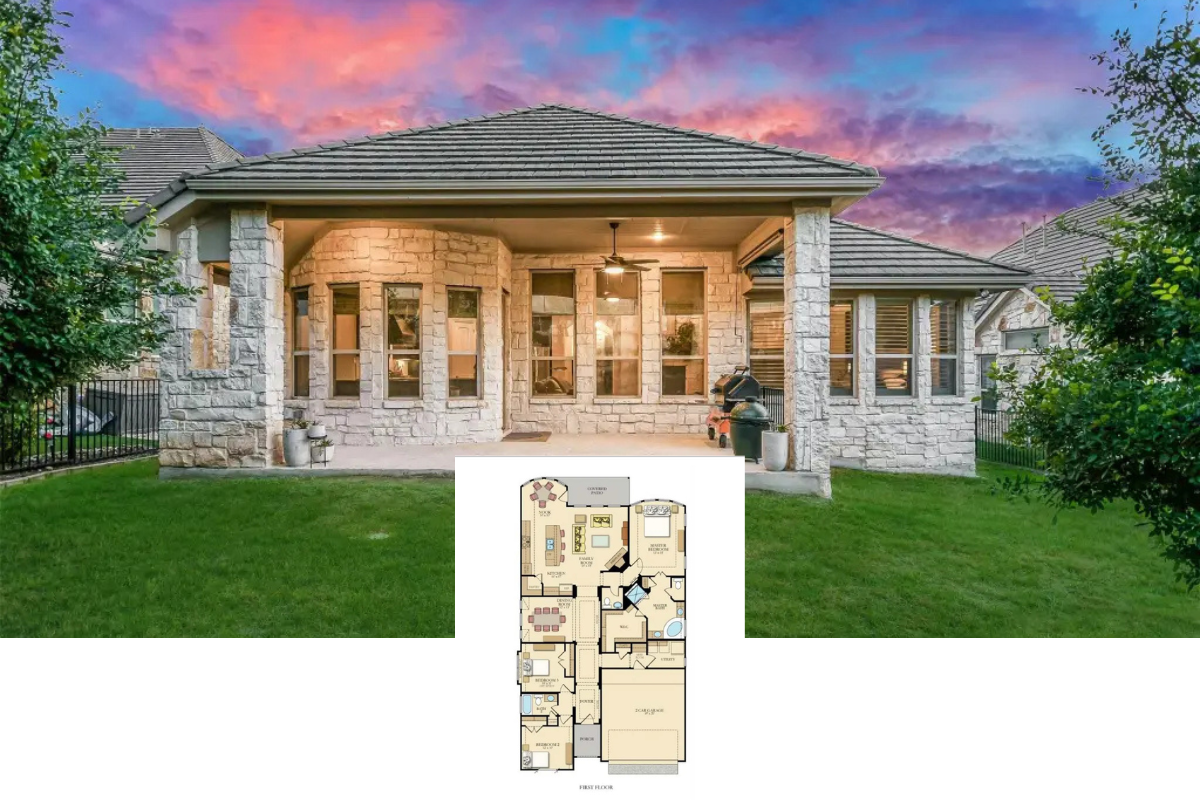Welcome to a charming Craftsman-style retreat, offering 1,320 square feet of thoughtfully designed living space all on one story. With three cozy bedrooms and two well-appointed bathrooms, this home balances modern functionality with classic allure. The welcoming front porch, complete with a solitary rocking chair, sets the tone for a relaxed, comfortable lifestyle.
Check Out the Rocking Chair on This Quaint Front Porch

This home exemplifies the Craftsman architectural style, characterized by its clean lines, classic symmetry, and timeless charm. The contrast of black shutters against crisp white siding provides a striking, elegant aesthetic. As you move through the open-concept living space and explore the delightful details, you’ll feel a seamless blend of traditional craftsmanship and modern convenience inviting you home.
Explore This Practical Main Floor Layout with a Spacious Kitchen/Dining Area

This floor plan reveals a thoughtful layout featuring a spacious kitchen/dining area, perfect for family gatherings. The great room opens to a covered porch, integrating indoor and outdoor living with ease. Highlighting functionality, the master bedroom is thoughtfully positioned with a nearby laundry area and master bath for convenience.
Buy: The Plan Collection – Plan # 123-1102
Spot the Contrast with Black Accents on this Craftsman Exterior

This appealing craftsman home features crisp white siding contrasted beautifully with black shutters and trim. The simple, clean lines of the architecture highlight its timeless appeal. A front porch with a single rocking chair adds a touch of nostalgia, inviting you to unwind and enjoy the view.
Notice the Quaint Window Box on This Classic Craftsman Porch

Enhancing the craftsman beauty, the front porch features a delightful window box filled with greenery, perfectly complementing the neat black shutters. A solitary rocking chair under the lantern-style light invites quiet moments outdoors. The clean white facade creates a fresh backdrop for the subtle architectural details.
Take a Moment on This Crafty Porch with Its Bold Black Rocking Chair

This craftsman porch stands out with its bold black rocking chair, offering a perfect blend of simplicity and elegance. The clean white facade pairs beautifully with black shutters and a welcoming wreath on the door, adding to the home’s inviting appeal. Accented by a sleek lantern light and a cheerful red lantern by the doorway, this space welcomes guests with understated beauty.
Take a Look at the Inviting Living Room With Stylish Furnishings

The living room is furnished with a comfortable sofa and matching armchair, creating a relaxing seating area. A geometric-patterned rug adds visual interest to the hardwood floors, complementing the simple round coffee table. Potted plants and neutral tones enhance the space, providing a welcoming atmosphere that blends style with comfort.
Spot the Stylish Chandelier in This Open Living Space

This open-concept area seamlessly combines the kitchen and living room, highlighted by a striking black chandelier adding an industrial edge above. The warm wood tones of the cabinets and flooring bring a cozy feel, while the minimalistic furniture arrangement nods to modern design. A splash of personality comes from the front door’s festive wreath and the cleverly placed wine sign, creating a welcoming atmosphere.
You Can’t Miss the Floating Shelves in This Bright Living Area

This open-concept living space blends functionality with style, featuring sleek floating shelves that add a modern touch to the cozy kitchen area. The light wood flooring stretches across the room, creating a warm foundation that ties together the kitchen and seating area seamlessly. Large potted plants and a striking black chandelier enhance the room’s airy vibe while providing continuity with the home’s craftsman charm.
Craftsman Bedroom with a Rustic Lantern Chandelier for Ambiance

This bedroom exudes a relaxed craftsman charm, highlighted by a rustic lantern chandelier that brings warmth to the space. The wrought-iron bed frame and neutral palette provide a cozy backdrop, while distressed wood furniture adds a rustic touch. A large window and glass door invite natural light, creating a bright and inviting atmosphere.
Look at the Barn Door in This Bedroom

This bedroom combines rustic and modern with a sleek barn door that adds character without overpowering the space. A black metal bed frame and neutral tones create a calm, unfussy atmosphere, while the textured floor and greenery add warmth. The large window allows natural light to flood in, enhancing the room’s open and airy feel.
Check Out the Chic Artwork in This Bathroom

This bathroom combines contemporary design with rustic charm, featuring a striking piece of bicycle street art that adds personality to the space. The warm wood flooring provides an earthy contrast to the crisp white walls and cabinetry, enhancing the tranquil atmosphere. A touch of greenery atop the spacious vanity adds freshness, while a sleek mirror and elegant lighting complete the look.
Notice the Classic Vanity and Warm Lighting in This Compact Bath

This small bathroom shines with a classic touch thanks to the sleek white vanity and framed mirror. Warm lighting above the mirror adds a cozy ambiance, perfect for morning routines. The simple decor and smart use of space reflect a practical and timeless design.
Buy: The Plan Collection – Plan # 123-1102






