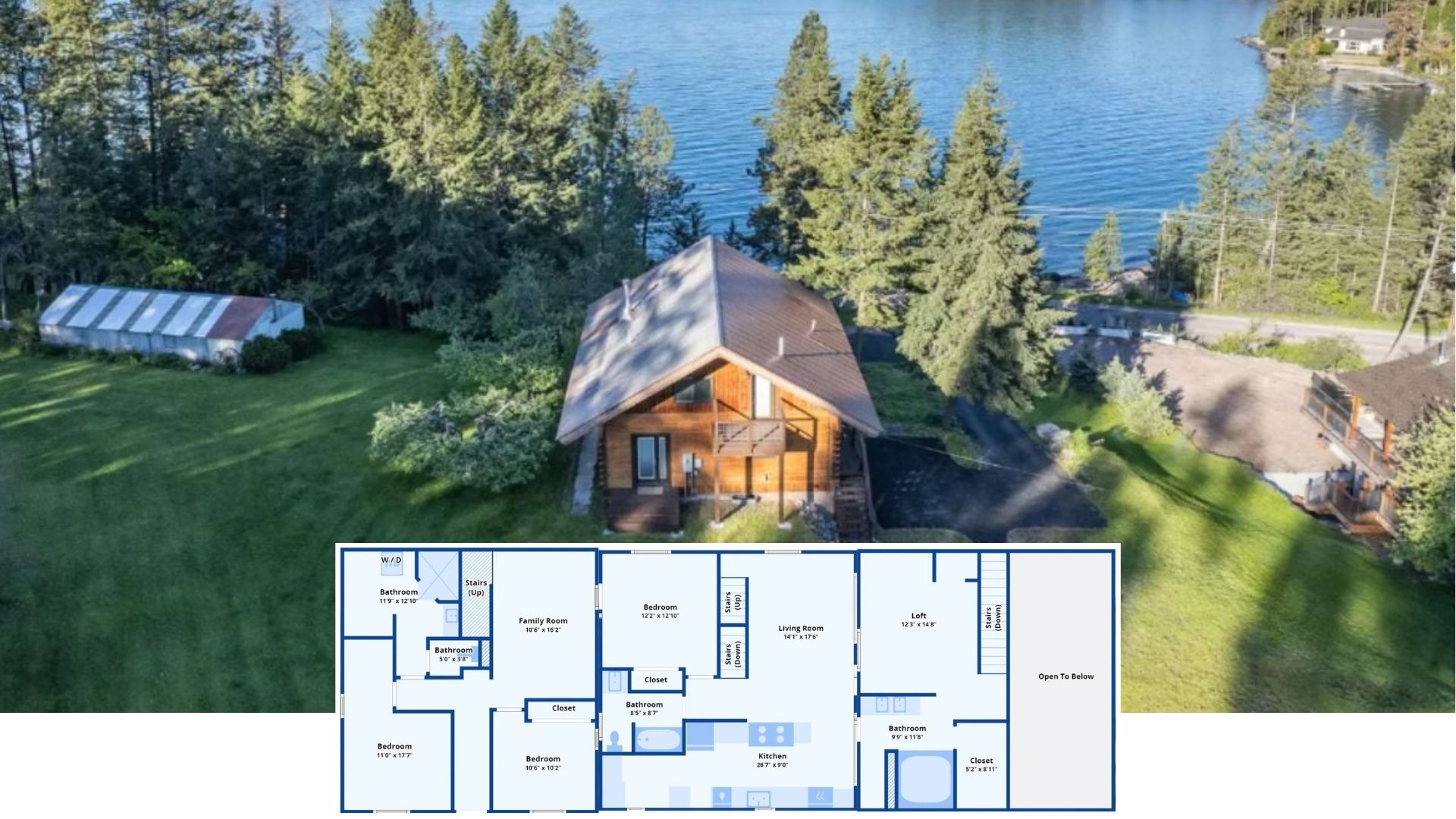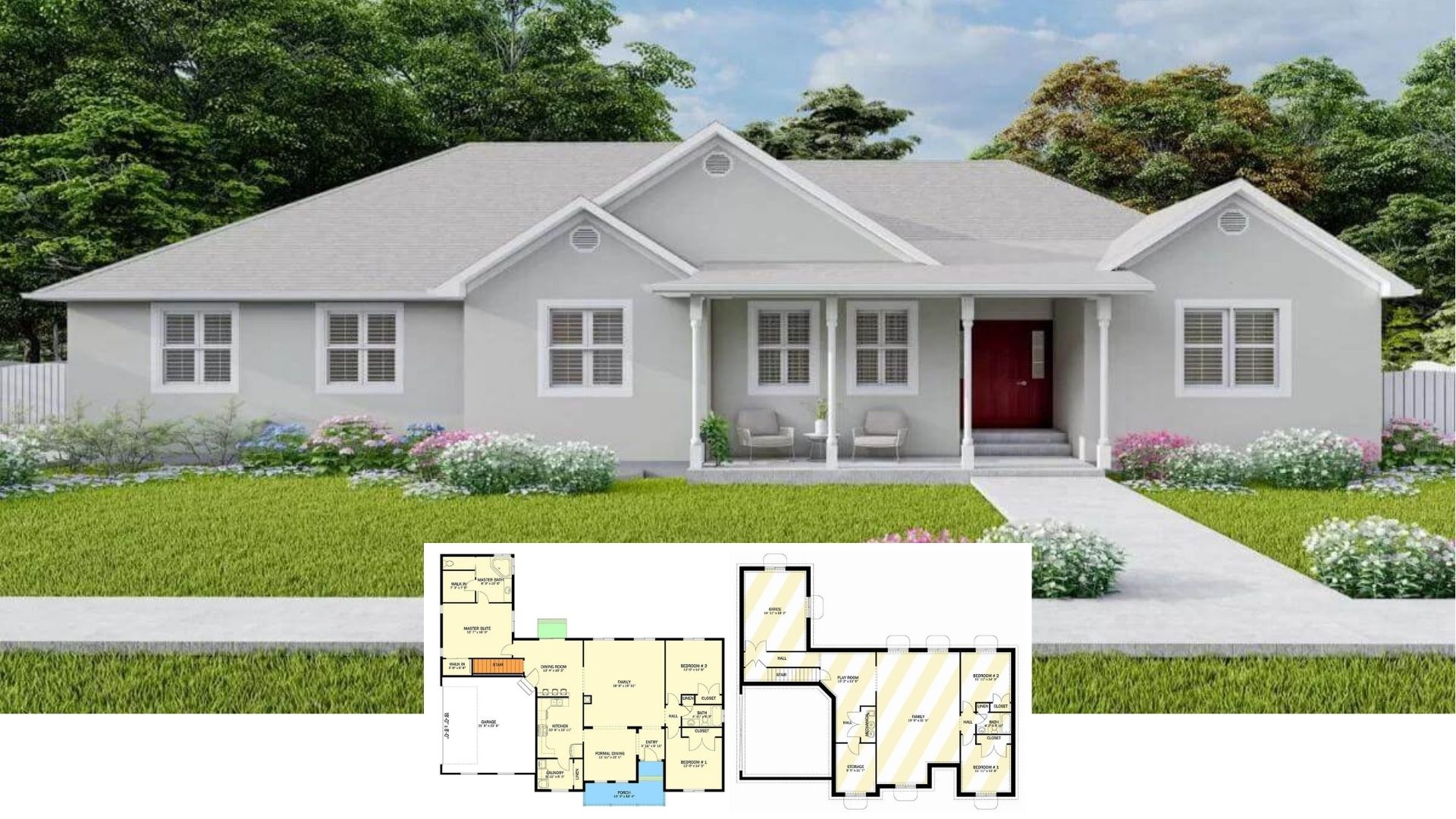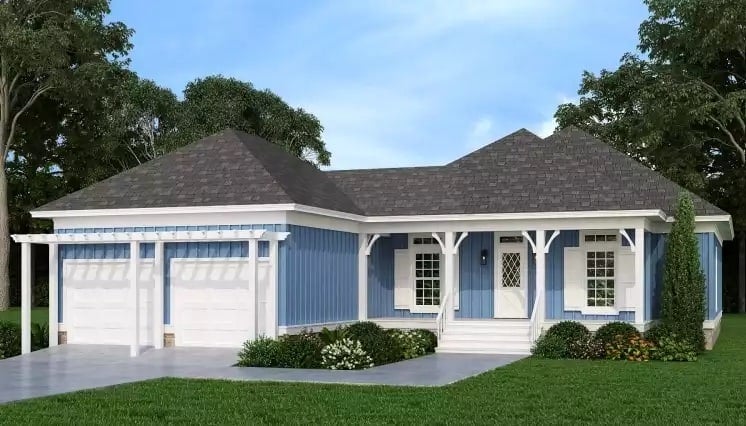
Specifications
- Sq. Ft.: 1,362
- Bedrooms: 3
- Bathrooms: 2
- Stories: 1
- Garage: 2
The Floor Plan
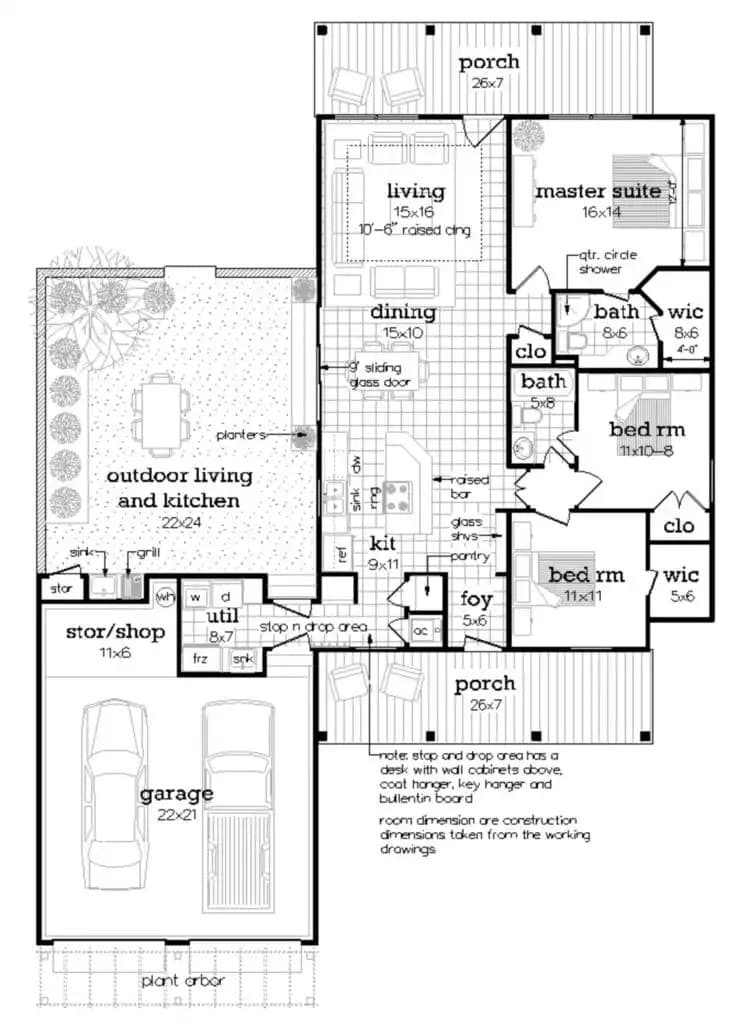


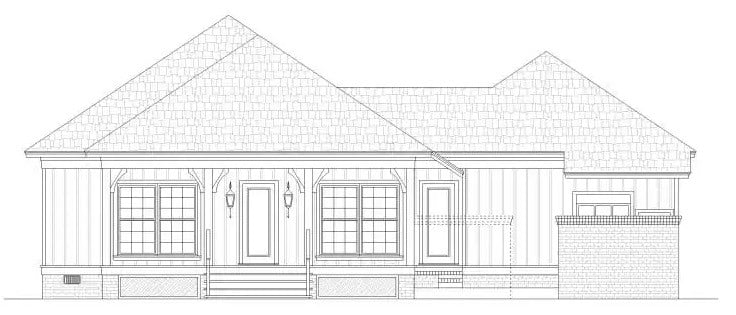
Photos
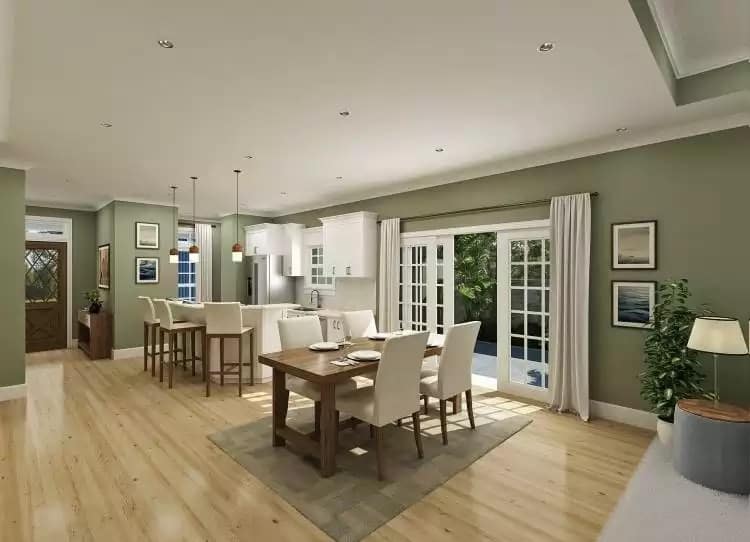
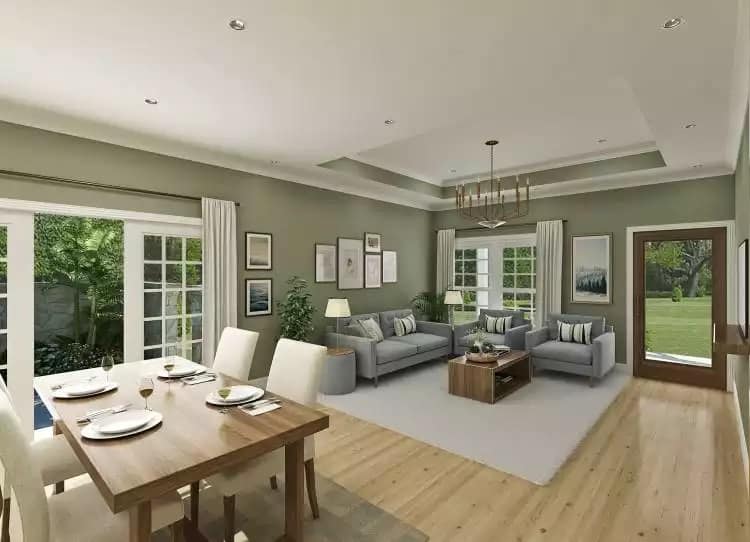
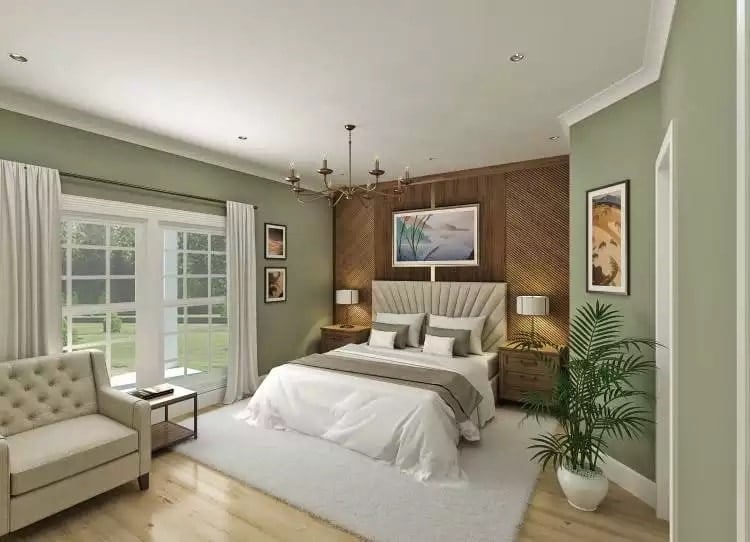
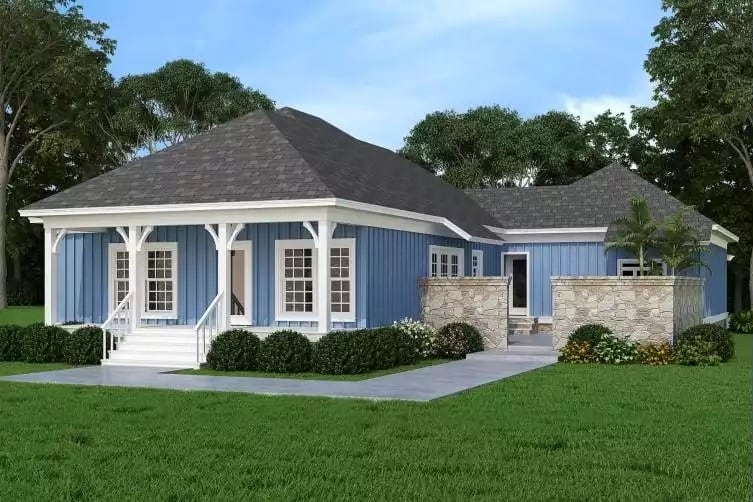
Details
Hipped rooflines, board and batten siding, stone skirting, and an inviting front porch highlighted by charming columns adorn this 3-bedroom cottage. It includes a double front-facing garage with storage/workshop space and utility access.
Inside, the foyer takes you into an open floor plan where the kitchen, dining area, and living room unite. Huge windows take in abundant sunlight while sliding glass doors create seamless indoor-outdoor living. A covered porch off the living room provides additional outdoor entertaining. The kitchen includes a pantry and a cooktop island with a raised eating bar perfect for casual meals.
All three bedrooms are clustered on the right side of the home. The primary suite comes with a 3-fixture ensuite while the other two bedrooms share a hall bath with the living space.
Pin It!
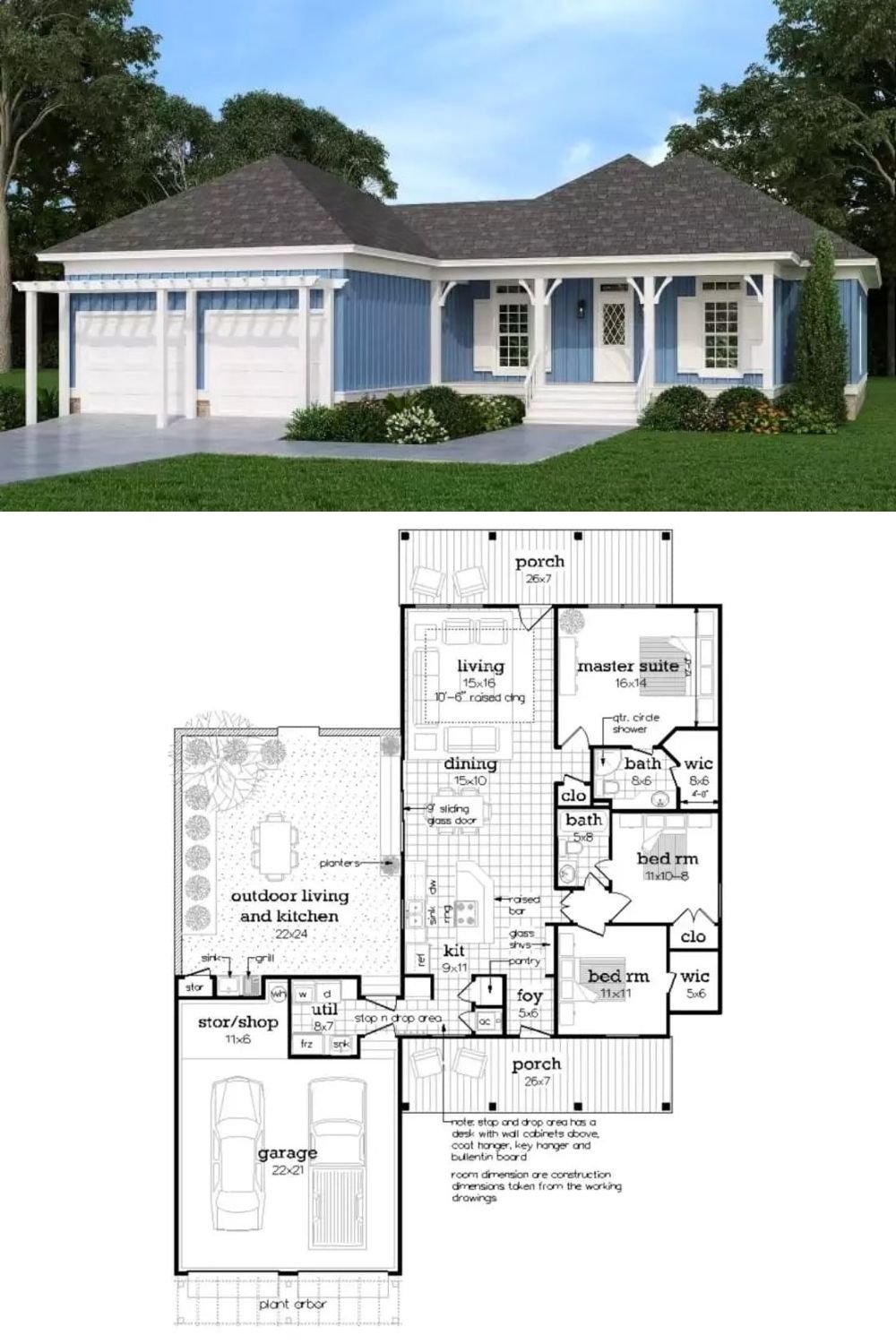
The House Designers Plan THD-7399

