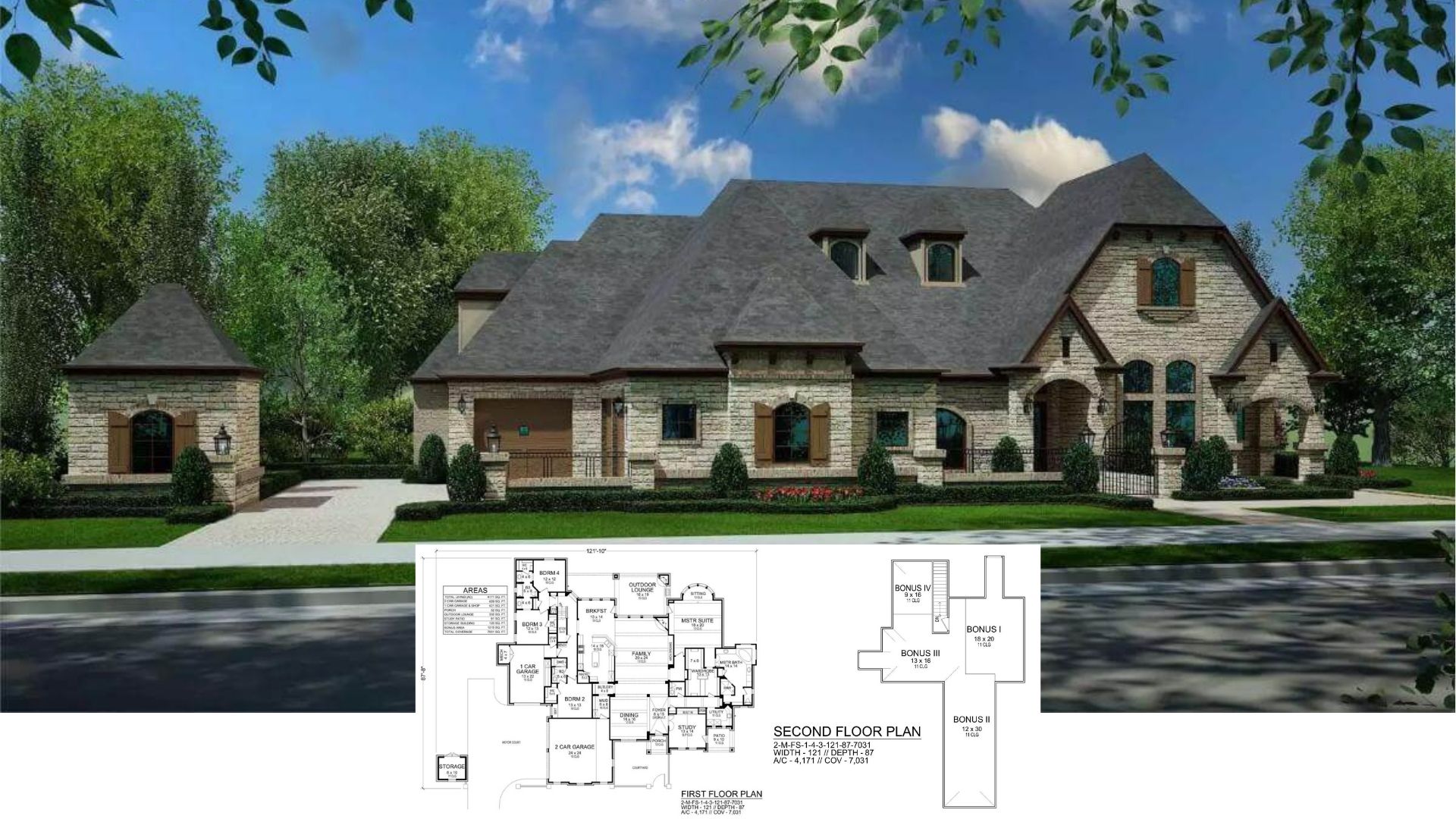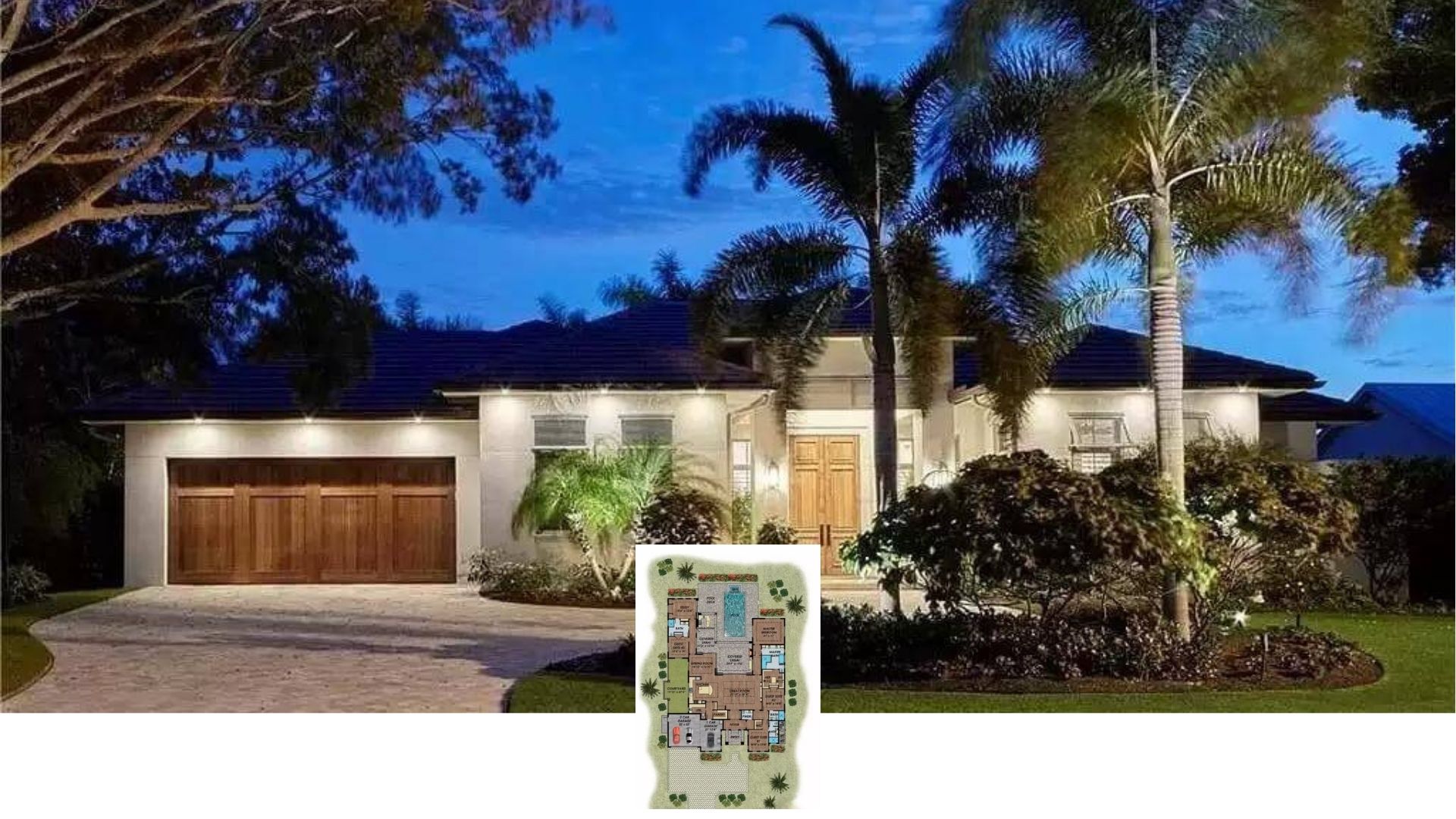Welcome to an exquisite blend of classic craftsmanship and contemporary flair, encapsulated within this 3,334 square feet abode. Featuring four spacious bedrooms and 4.5 bathrooms across one and a half stories, this home is designed for luxurious living. With a two-car garage and a sprawling layout, its Craftsman style shines through both its functionality and aesthetic charm.
Check Out the Gabled Rooflines and Stone Accents on This Craftsman Gem

This architectural masterpiece embodies the Craftsman style, characterized by its gabled rooflines and meticulous stone accents. A symphony of natural materials and thoughtful design elements evoke timeless sophistication, setting the stage for both relaxation and family gatherings. Step inside and discover the well-considered floor plan, where every detail enhances the home’s welcoming ambiance.
Explore the Smart Layout of This Craftsman-Inspired Floor Plan

This floor plan reveals an elegantly structured Craftsman home with a lodge room as the centerpiece, perfect for family gatherings. Flanking the lodge room is a spacious master suite with dual walk-in closets and a warm keeping room ideal for relaxation. Thoughtful details like the covered porch and functional mudroom enhance daily living while connecting seamlessly to the two-car garage.
Buy: The Plan Collection – Plan # 198-1163
Look at This Upper-Level Layout With Bonus Room Potential

This floor plan showcases a well-thought-out upper level featuring a spacious fourth bedroom with its own walk-in closet. An optional bonus room offers flexibility, perfect for a game room or additional living space. The attic storage adds valuable functionality, keeping the design practical and efficient for growing families.
Buy: The Plan Collection – Plan # 198-1163
A Peek at the Triangular Gables and Wraparound Porch of This Home

This craftsman home features intricate triangular gables that add visual interest and a sense of craftsmanship. The wraparound porch is supported by stout columns, offering a warm entry and a balanced aesthetic. Contrasting textures of stone and wood siding enhance its timeless appeal amidst the towering pines.
Step Inside This Living Room With a Grand Stone Fireplace

This craftsman living room showcases an impressive stone fireplace reaching up to the vaulted ceiling, creating a dramatic focal point. The room’s large windows and sliding doors connect seamlessly to the outdoor patio, inviting natural light to flood the space. Comfortable seating arrangements and exposed beams enhance the rustic yet refined atmosphere, perfect for gathering with family.
Experience This Airy and Open Living Space

This living area is designed with a light color palette, featuring comfortable seating options including a large sofa and armchair. A central coffee table and built-in storage provide both functionality and style. The room’s layout emphasizes an open and airy feel, making it a versatile space for relaxation and gatherings.
You Can’t Miss These Floor-to-Ceiling Windows in the Living Room

This living room features stunning floor-to-ceiling windows that bring the outside in, creating a seamless connection with nature. The neutral palette and plush seating offer a calm backdrop for relaxing, while overhead beams add a subtle touch of craftsman charm. A cozy sofa set and layered textiles make it an inviting space to unwind and enjoy the view.
Notice the Barn Door Leading to the Kitchen Area

This hallway combines functionality with a clean design, featuring a sleek barn door that adds a modern touch. The soft lighting complements the light-toned walls, creating an inviting transition to the kitchen area visible in the distance. A bench and nautical artwork provide subtle decor elements, enhancing the space’s contemporary feel.
Appreciate the Built-In Window Seat in This Study

This home office combines functionality with style, featuring a built-in window seat perfect for sunny reading breaks. The board and batten walls add texture and a touch of elegance, complementing the playful equine artwork. A modern circular mirror and open shelving unit provide visual interest and display space, enhancing the room’s creative atmosphere.
You Have to See This Master Suite With Its Striking Exposed Beams

This master bedroom is a serene retreat, featuring dramatic vaulted ceilings with exposed wooden beams that draw the eye upward. Large windows flood the space with natural light, beautifully framing the view of the surrounding pines. The understated decor, anchored by a plush bed and sleek nightstands, emphasizes a modern touch within its craftsman aesthetic.
View the Freestanding Tub and Classic Herringbone Tile in This Bathroom Retreat

This bathroom exudes elegance with its freestanding tub, perfectly positioned for a tranquil soak. The dark herringbone tile flooring creates a bold contrast against the bright shiplap walls, adding depth to the space. A double vanity with sleek fixtures enhances practicality while maintaining a sophisticated aesthetic.
Walk-In Closet Bliss with Custom Shelving and a Chic Stool

This spacious walk-in closet features floor-to-ceiling custom shelving, offering abundant storage for clothes and shoes. The sleek drawers and open racks ensure everything has its place, creating an organized and stylish space. A chic round stool and a full-length mirror add both functionality and style, making dressing an enjoyable experience.
See the Window Bench in This Welcoming Bedroom

This bedroom offers a serene escape with large windows that bathe the space in natural light, highlighting the elegant patterned bedding. A cozy window bench, perfect for lounging or reading, adds a charming touch beneath the tall windows. The neutral palette combined with a modern light fixture creates a harmonious and restful atmosphere.
Appreciate the Clean Design of this Bathroom Vanity With a Circular Mirror

This bathroom exudes a minimalist vibe, featuring a crisp white vanity topped with a polished quartz countertop. The round mirror adds a contemporary touch, perfectly complemented by the streamlined lighting fixtures above. A peek into the adjoining room reveals the cohesive design extending throughout the home, creating a seamless flow.
Marvel at the Distinct Angled Ceiling in This Bathroom

This bathroom uses its angled ceiling to create a cozy, tucked-away vibe that maximizes space efficiently. The white walls and tub are contrasted by dark fixtures, adding a modern touch. Nautical-themed artwork adds a splash of personality and color to the space, creating a serene aesthetic.
Observe the Rustic Railing on This Sunlit Stairway

The staircase features a striking rustic railing, crafted from warm wood with metal accents that exude a modern farmhouse vibe. Natural light pours in from the adjacent hallway, creating a bright and airy transition between floors. A muted carpet and light-colored walls allow the railing’s design to stand out, adding character to this functional space.
Enjoy the Artwork in This Hallway With Minimalist Lines and Warm Tones

This hallway features a striking landscape painting that draws the eye, adding a splash of color to the neutral tones. The streamlined shelf provides a functional display space for decor, blending seamlessly into the clean, minimalist design. The open doorway hints at a cozy living area beyond, maintaining a cohesive flow throughout the home.
This Study Features a Large Workspace and a World Map That’s Hard to Miss

This functional study boasts a wide wooden desk perfect for productivity and creativity. The bright world map on the wall adds a global touch, balancing the neutral tones with a splash of color. A cozy couch under the map provides a spot for relaxed reading, harmonized by the soft glow of stylish floor lamps.
Step into the Loft Game Room With Vaulted Ceilings

This loft features an angled ceiling, adding architectural interest and maximizing the airy feel of the room. A sleek ceiling fan complements the minimalist design, while the central ping pong table invites recreation. The neutral palette enhances brightness, making it a versatile space for both games and gatherings.
Visit This Loft Game Room Featuring a Ping Pong Table Centerpiece

This bright loft room features an angled ceiling that adds both height and architectural interest. A central ping pong table invites games and leisure, while large windows bring in natural light and offer views of the outdoors. The neutral palette enhances the roomy feel, making it a versatile area for fun and relaxation.
Take a Peek at This Outdoor Oasis with Stunning Timber Ceiling

This outdoor living space combines elegance and comfort with its vaulted timber ceiling and exposed beams. Plush seating invites relaxation, all framed by large windows and an open view of the expansive pool area beyond. Stone accents and a fireplace add warmth, blending seamlessly into the surrounding natural landscape of tall pines.
Walk Through This Poolside Porch with Visible Beam Accents

This craftsman home’s outdoor area features a stunning pool that mirrors the elegant structure of the house. The porch is a standout, with exposed beams and a high gabled roof that provide a sense of openness and style. Surrounded by tall pines, the space seamlessly blends natural beauty with architectural sophistication, perfect for relaxation and gatherings.
Relax by the Pristine Pool with Forest Views

This outdoor oasis features a beautifully tiled pool surrounded by nature, offering a tranquil retreat. Comfortable lounge chairs invite you to unwind while enjoying views of the towering pines just beyond the elegant fence. The spacious patio area blends seamlessly with the serene backdrop, making it an ideal spot for relaxation or entertaining.
View the Gabled Porch Overseeing This Relaxing Pool Area

This craftsman home features a striking gabled porch that opens out to an elegant pool area, perfect for relaxation and gatherings. The clean lines of the house are complemented by the expansive windows, allowing for abundant natural light and views of the lush pines. The serene backyard blends seamlessly with the surrounding landscape, creating a peaceful outdoor escape.
Buy: The Plan Collection – Plan # 198-1163






