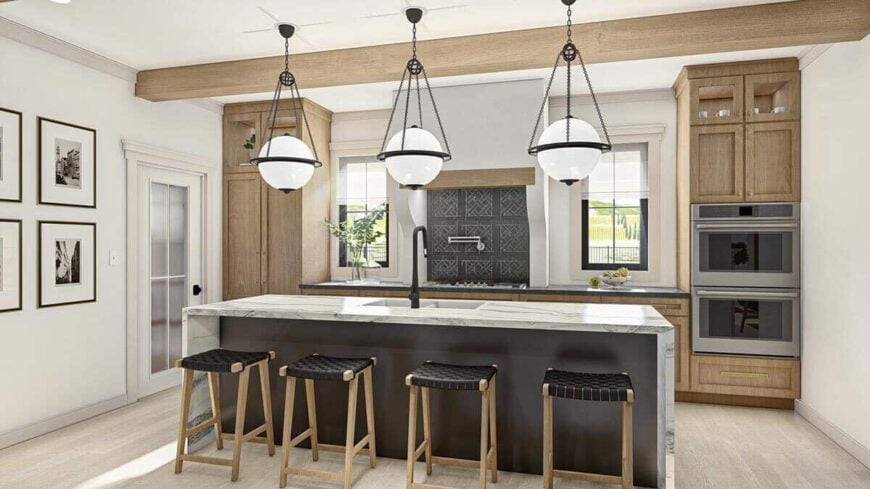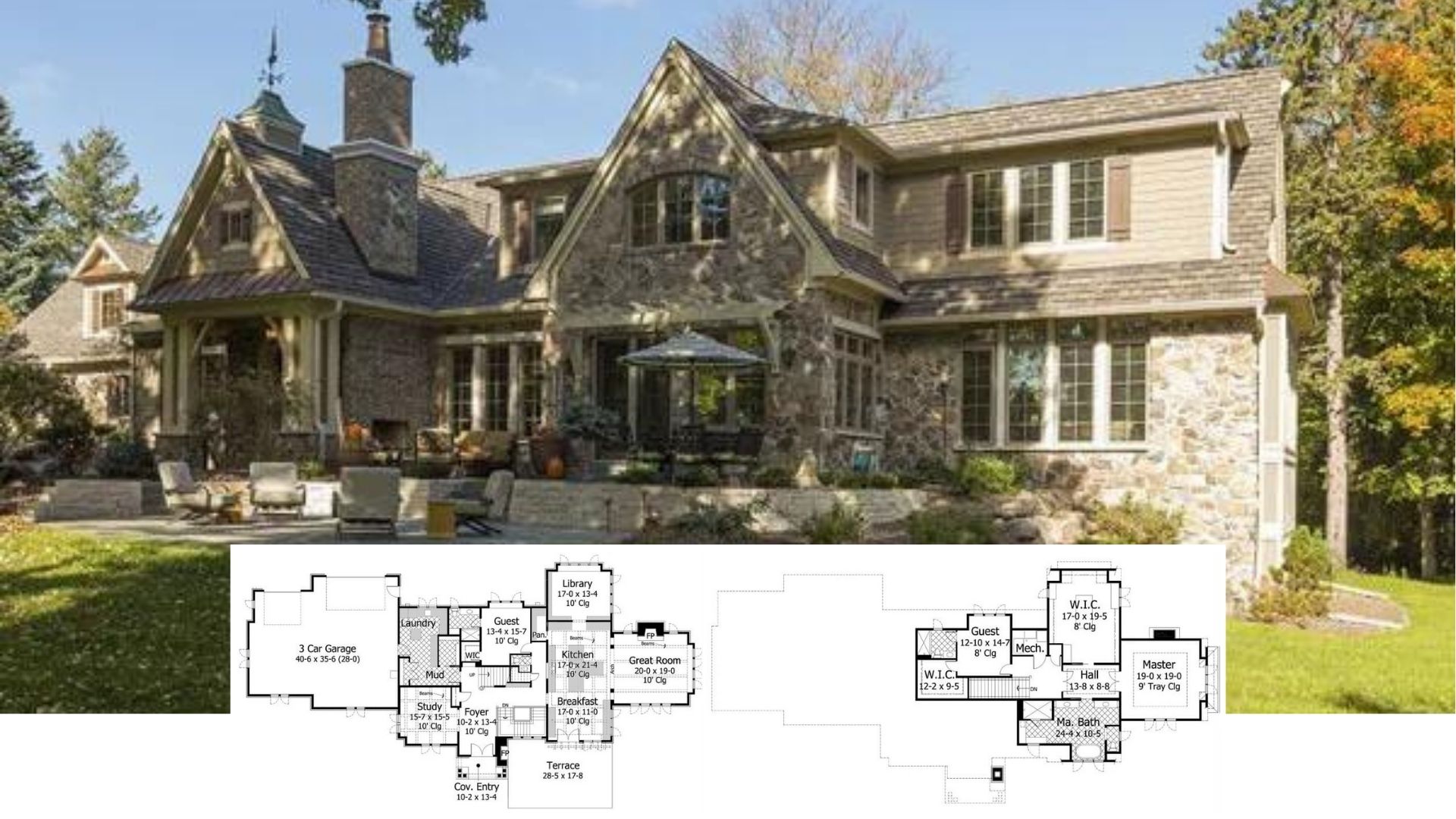Discover this enchanting 2,192-square-foot Mediterranean home with a seamless blend of elegance and comfort. Featuring three bedrooms and three bathrooms, this single-story retreat offers everything you need for luxurious living. The charming exterior, with its arched windows and clay tile roof, invites you to explore the thoughtfully designed interiors.
Mediterranean Flair with Inviting Arched Entryway

This home beautifully exemplifies the Mediterranean style, characterized by its smooth stucco facade, clay roof tiles, and striking arched entryway. The design enhances its inviting appeal with expansive windows and lush landscaping, creating a harmonious balance between indoor and outdoor spaces.
Thoughtful Floor Plan with Vaulted Ceilings and a Pergola-Covered Patio

This floor plan features a practical layout with interconnected living spaces, including a dedicated office and three bedrooms. The vaulted ceilings in the living and master bedrooms add a sense of spaciousness. Outdoor living is emphasized with a covered patio and pergola, perfect for entertaining.
Source: Architectural Designs – Plan 623149DJ
Check Out the Oversized Kitchen Island in This Open-Concept Layout

This floor plan showcases an open-concept living area with a striking kitchen island as the focal point, ideal for casual dining and entertaining. Adjacent to the kitchen, the expansive living room flows seamlessly onto a pergola-covered patio, enhancing indoor-outdoor connectivity. The design also cleverly integrates a home office and a two-car garage, maximizing functionality.
Spanish Beauty with Clay Roof Tiles and Landscaping

This striking home marries modern design with Spanish influences, highlighted by its clay tile roof and smooth stucco exterior. Large, arched windows invite natural light while adding to the facade’s charm. The careful landscaping, with manicured hedges and strategically placed potted plants, enhances the residence’s sophisticated appeal.
Mediterranean Charm with Contrasting Roof and Facade

This home exemplifies the Mediterranean style with its clay tile roof and smooth stucco exterior. The symmetrical layout features large arched windows that perfectly frame the view. Lush greenery and neatly trimmed shrubs add a vibrant touch, enhancing the visual appeal of this elegant abode.
Notice the Mediterranean Style Home with a Red-Tiled Roof and Stucco Exterior

The exterior features a red-tiled roof that complements the stucco walls, emphasizing the Mediterranean aesthetic. A black garage door contrasts sharply against the lighter walls, adding definition to the structure. The landscaping includes a row of neatly trimmed hedges and climbing greenery along the walls, offering a touch of natural color.
Admire the Pergola-Covered Patio with Columns

This Mediterranean-inspired patio is a perfect blend of style and function, featuring a pergola adorned with lush greenery. The smooth stucco walls and arched windows echo the home’s architectural theme, while the elegant columns add a touch of classical charm. Comfortable seating invites relaxation, making this an ideal spot to enjoy the outdoors.
Pergola by the Pool is Embraced by Ivy

This serene poolside setting draws on Mediterranean influences, featuring a refined pergola adorned with trailing ivy. The arched windows and doors are a harmonious blend of styles, enhancing the smooth stucco exterior. Comfortable outdoor seating and sun loungers invite relaxation, making this spot a delightful retreat.
The Vaulted Ceiling and Chandelier Enhance This Living Room

This living room combines modern elegance with rustic charm, highlighted by an open-beam vaulted ceiling and a striking contemporary chandelier. The focal point is a simple yet sophisticated fireplace framed by fresh greenery, enhancing the natural light streaming through the large arched windows and doors. Mid-century-inspired furniture and a textured rug add warmth and balance to the sleek architectural elements.
Wow, Check Out the High Beamed Ceilings and Intricate Fireplace Design

This living space expertly combines modern elegance with a touch of rustic charm, highlighted by exposed wooden beams and a sleek, contemporary fireplace. The use of open shelving with glass-paneled cabinets enhances the room’s light and airy feel, offering ample space for display. An intriguing chandelier anchors the room, complementing the artful mix of industrial columns and warm wood accents.
A Dining Room with a Sculptural Chandelier That Catches the Eye

This elegant dining room features a statement chandelier that serves as a contemporary focal point, beautifully illuminating the space. The wooden beams and unique table design add warmth and organic texture, contrasting with the sleek fireplace and abstract art above it. Subtle architectural details, such as the iron railings and paneling, enhance the refined ambiance while maintaining a balance between modern and classic elements.
Take a Look at These Gorgeous Pendant Lights Over the Marble Island

This kitchen features an eye-catching marble island complemented by sleek black bar stools and striking pendant lights. The rich wooden cabinetry adds warmth, while the tiled backsplash provides a subtle yet stylish contrast. The open beam above ties the space together, blending modern elements with rustic charm.
Notice the Statement Chandelier and Built-In Cabinets in This Living Room

This living room exudes a sense of understated elegance with its paneled walls and neutral-toned decor. The eye-catching chandelier adds a modern touch, contrasting beautifully with the classic built-in wooden cabinetry. Mirrors thoughtfully placed above the sofa enhance the room’s openness, reflecting light and creating depth.
Look at Those Arched Windows and that Stunning Chandelier

This elegant bedroom blends classical architecture with contemporary design elements, showcased by the striking chandelier that commands attention. The paneled walls add a touch of sophistication, while the arched windows and French doors flood the space with natural light, harmonizing with the neutral color palette. Textured bedding and artwork provide subtle patterns that compliment the room’s serene ambiance.
Vintage Lighting Adds Character to This Bathroom

This bathroom blends contemporary and classic elements with its striking vintage pendant lights and sleek stone vanity. The arched windows lend a touch of elegance, allowing natural light to fill the space while highlighting the soft, neutral tile work. Gold fixtures enhance the luxurious feel, making the shower and bathtub areas stand out with their modern yet timeless appeal.
The Double Vanity Features a Minimalist Design

This bathroom features a striking double vanity with a minimalist design, showcased by its smooth concrete surface and integrated sinks. Brass fixtures add a touch of luxury, complementing the warm, textured tiles that line the walls. The elegant arched mirror reflects the stylish pendant lights, enhancing the room’s sophisticated ambiance.
Check Out This Stylish Home Office with a Minimalist Desk

This home office exudes modern elegance with a sleek, minimalist desk as its centerpiece, framed by striking artwork. A unique chandelier adds a touch of sophistication, while the large mirror expands the sense of space. A patterned chair and lush greenery complete the room, harmonizing comfort and style.
Source: Architectural Designs – Plan 623149DJ






