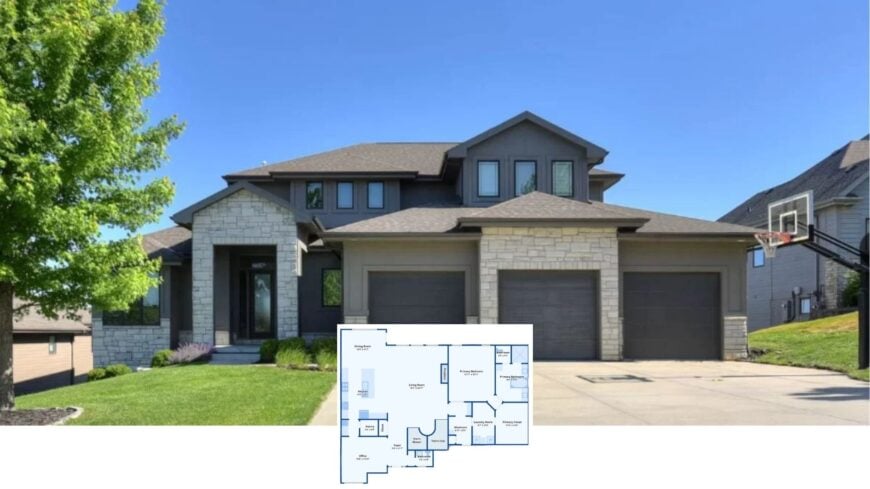
Our latest house crush spreads roughly 5,163 square feet across three bright levels, delivering five bedrooms, five bathrooms, and a hard-working triple garage. The main floor pairs a free-flowing great room with a chef’s kitchen, while upstairs, a quiet den anchors the kids’ wing.
Downstairs, a full bar and family room spill out to the pool deck, turning weekend entertaining into a low-effort affair. From the stone-wrapped porch to the timber balcony, every inch whispers “Modern Craftsman” done right.
Beautiful Craftsman Exterior with Stone Detailing and a Triple Garage
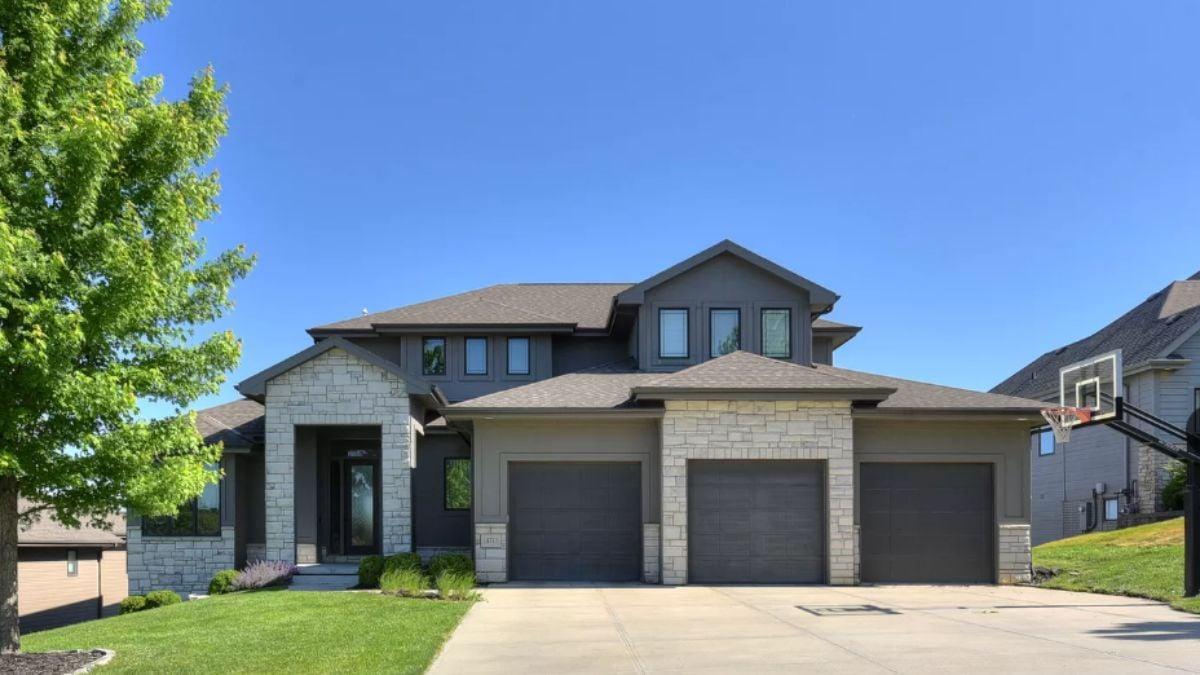
Think classic Craftsman—gable roofs, tapered columns, hearty stone—refreshed with darker siding, generous glass, and crisp lines borrowed from contemporary design. The result is a home that feels both familiar and forward-looking, setting the stage for the detailed tour that follows.
Explore the Open Layout with a Spacious Living Room and Kitchen
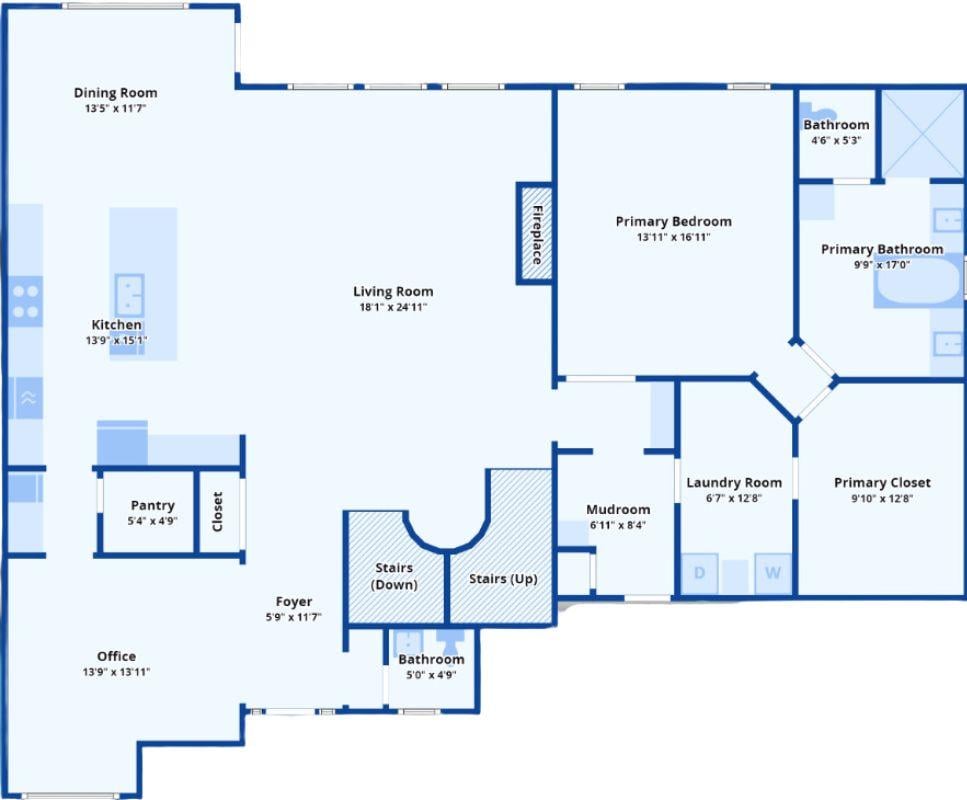
This floor plan highlights an expansive living room at the heart of the home, seamlessly connecting to the kitchen for easy entertaining.
The primary suite offers privacy with a generous walk-in closet and an en-suite bathroom. A dedicated office and a large pantry add practicality to this thoughtfully designed Craftsman-inspired space.
Discover the Versatile Basement with a Bar and Family Room
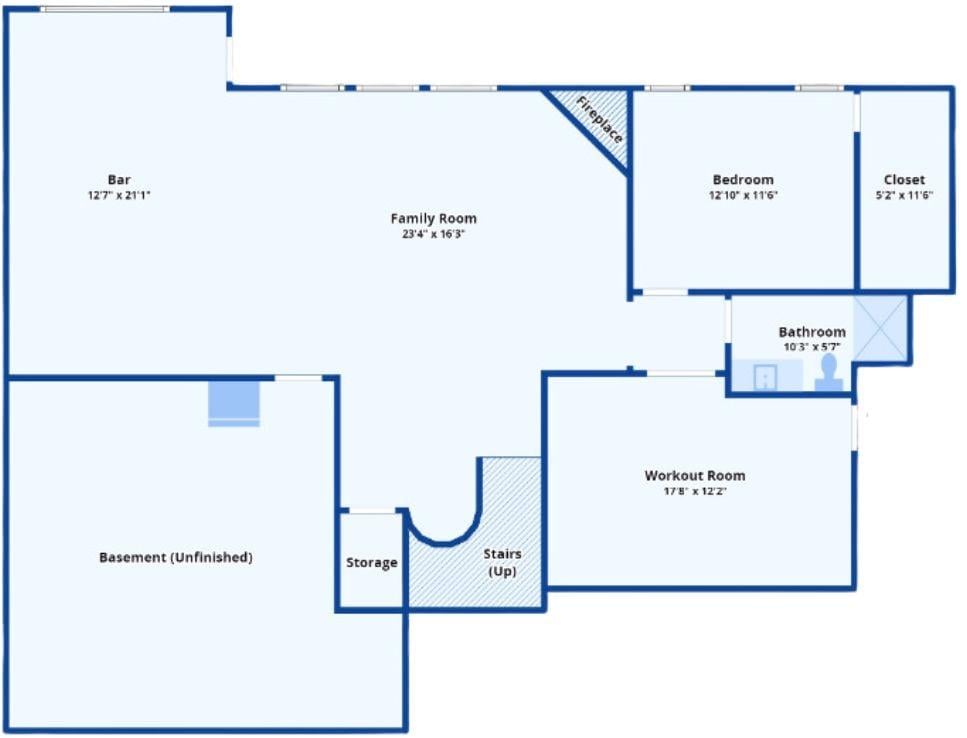
The basement layout reveals a spacious family room, perfect for gatherings, adjacent to a dedicated bar area—ideal for entertaining.
A private bedroom with a nearby bathroom offers convenience, while a workout room accommodates fitness enthusiasts. Storage is ample, and the unfinished basement area presents opportunities for future customization.
Upper Level with Spacious Den and Jack & Jill Bathrooms
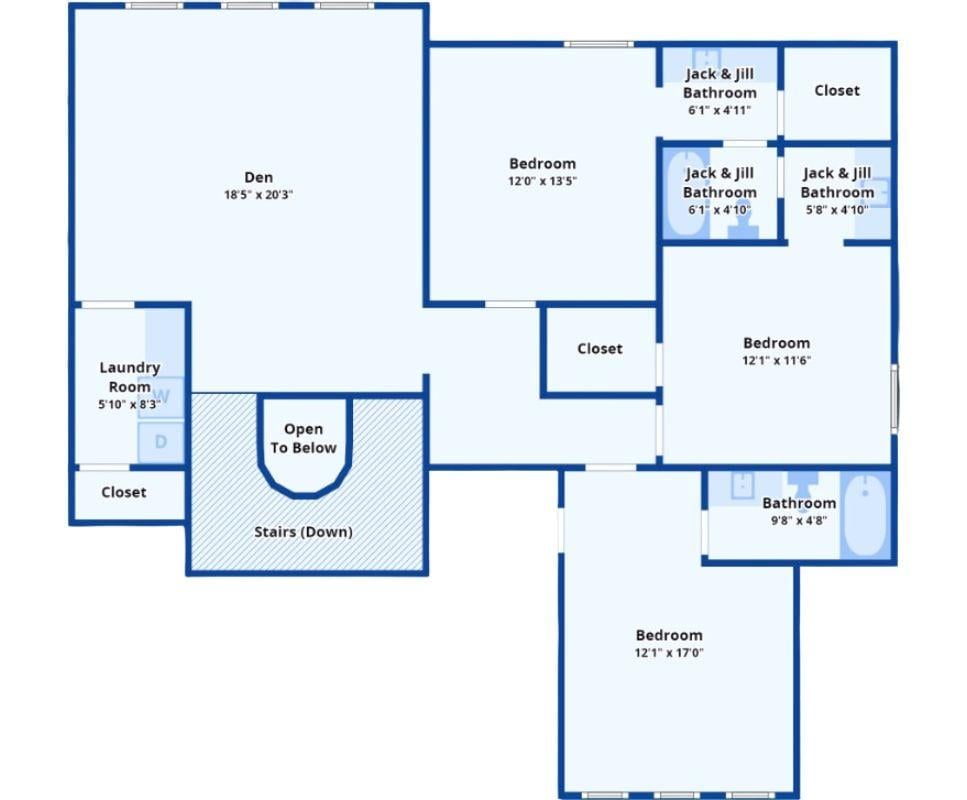
The upper floor unfolds with a roomy den perfect for relaxation or study. Two bedrooms share a convenient Jack & Jill bathroom, while an additional bathroom services another private bedroom. A well-placed laundry room adds functionality, making daily tasks a breeze.
Listing agent: Kristina Oreskovich @ BHHS Ambassador Real Estate – Zillow
Step into Relaxation with This Backyard Pool and Covered Patio Space
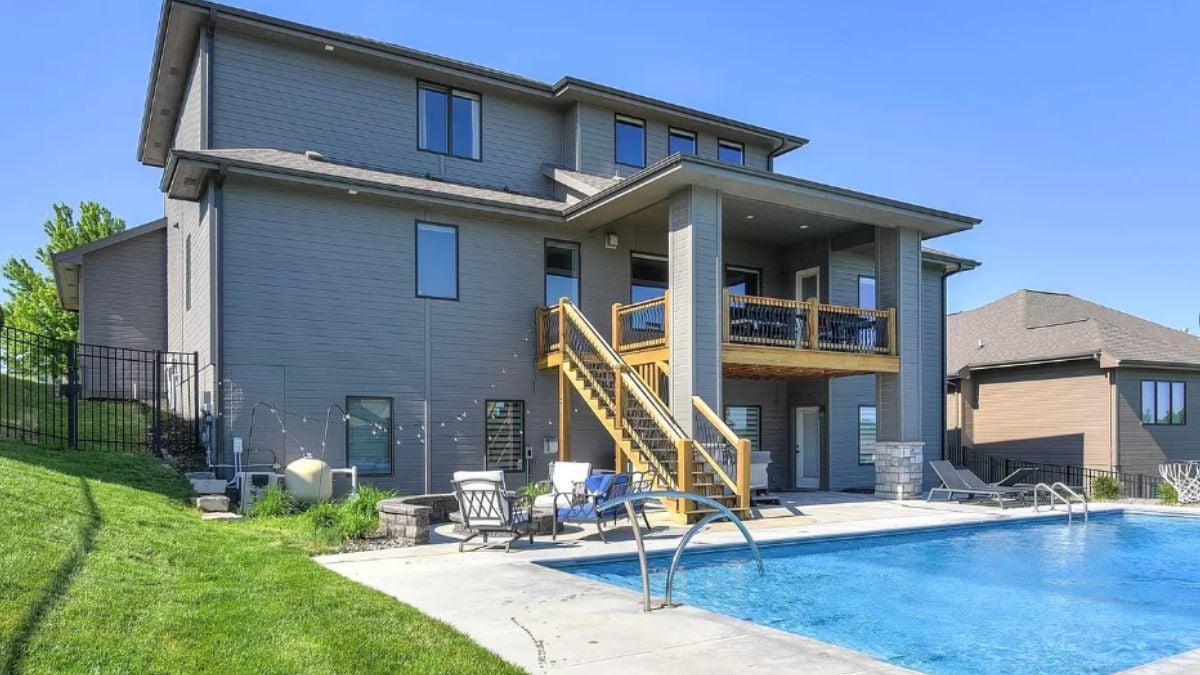
The Craftsman-style home extends its charm outdoors with a spacious backyard featuring a sparkling pool. A covered patio and balcony offer shaded retreats, perfect for summer gatherings or quiet afternoons.
The subtle blend of stone accents and wooden details ties the outdoor space seamlessly to the home’s architectural design.
Enjoy the Outdoor Living Area Next to This Inviting Pool
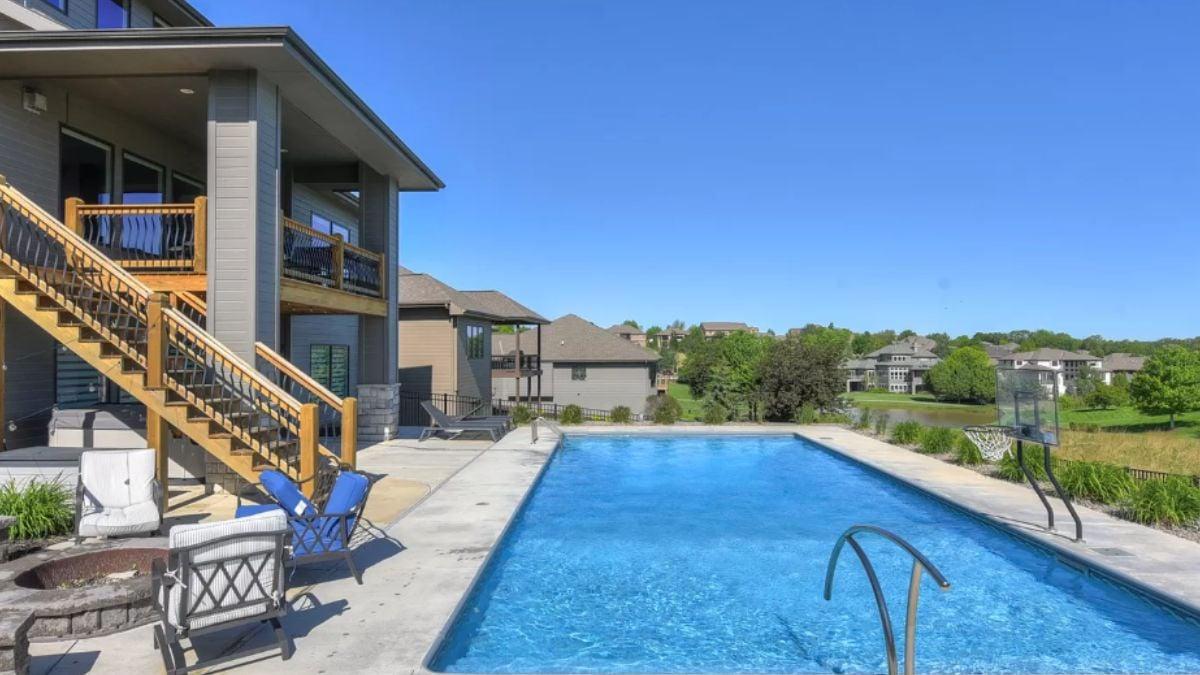
This backyard features an expansive pool surrounded by a stylish concrete deck, perfect for sunbathing or hosting summer gatherings.
The covered patio and rustic wooden railing add a Craftsman touch, seamlessly blending with the overall architectural style. A basketball hoop at one end of the pool hints at fun, recreational moments with family and friends.
Admire This Craftsman-Style Pool Area with Wooden Balcony View

The backyard presents a picturesque Craftsman-inspired retreat, complete with a spacious pool and sleek concrete deck. Highlighting the space is a charming wooden balcony, offering a perfect vantage point for relaxation.
Cozy seating arrangements around the patio enhance the outdoor living experience, seamlessly blending with the home’s architectural style.
Craftsman Beauty with a Stunning Deck Overlooking the Pool
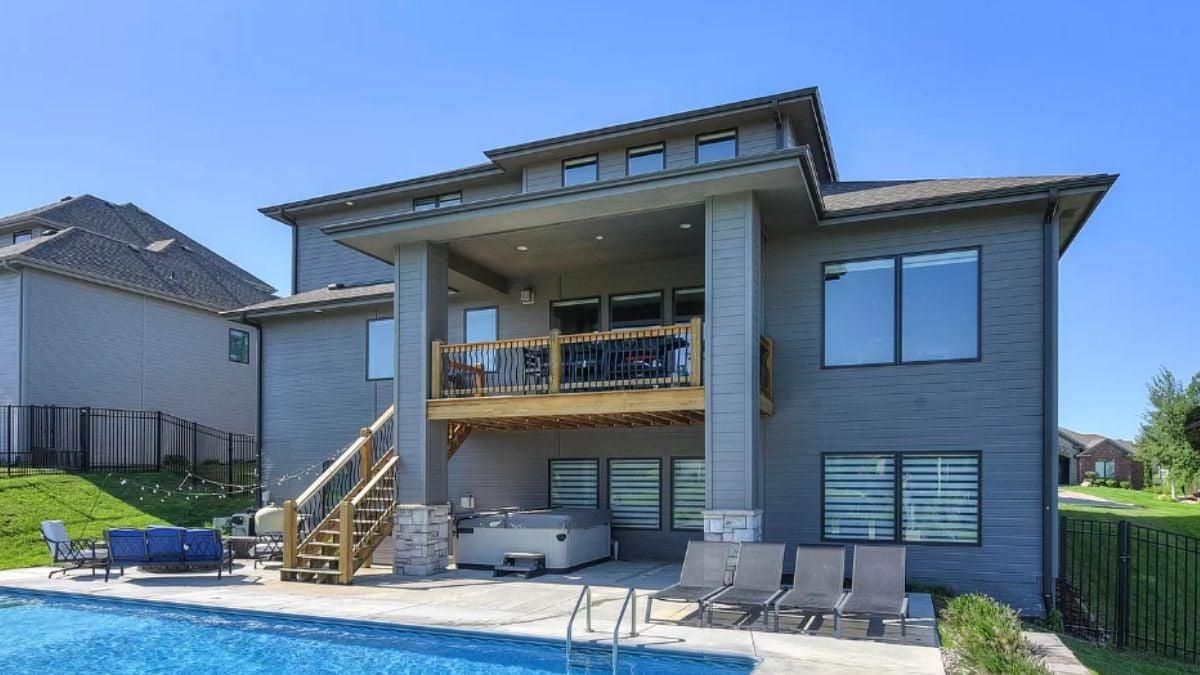
This backyard highlights the perfect blend of Craftsman style with contemporary edges, featuring a striking wooden balcony.
The elevated deck provides a lovely vantage point over the inviting pool, seamlessly tying indoor and outdoor living. Stylish lounge chairs on the concrete deck accent leisure and relaxation in this thoughtfully designed space.
Contemporary Craftsman Backyard with a Poolside Haven
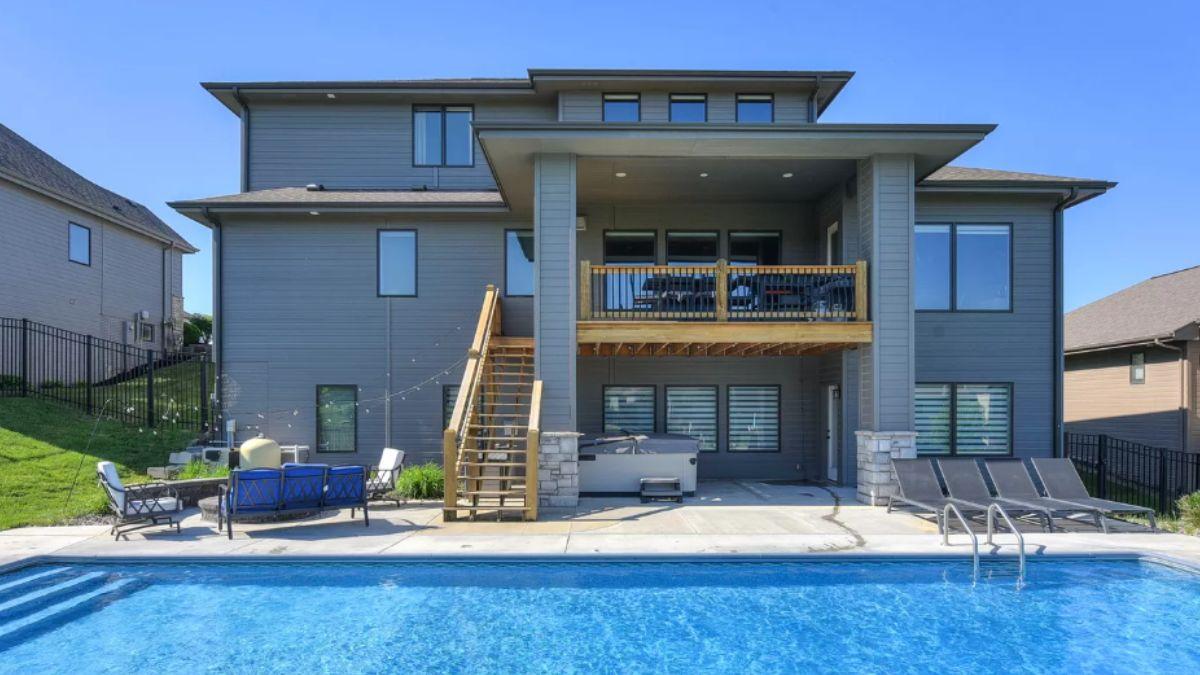
The home’s exterior showcases a sleek Craftsman approach with a wooden balcony overlooking the inviting pool.
Functional yet stylish, the stairs leading from the balcony provide easy access to the spacious pool deck below. Lush seating arrangements and a subtle blend of stone accents complete this relaxing outdoor oasis.
A Scenic Pool View with Stunning Surroundings

This serene pool area is set against a backdrop of lush greenery and open fields, providing a peaceful retreat. The sleek concrete border contrasts with the vibrant blue water, making the pool a focal point. A black metal fence elegantly defines the area, ensuring privacy while maintaining a connection with the expansive landscape.
Welcome Home Through This Bright Entryway with Glass Accents

This foyer impresses with its large glass-paneled door, flanked by sidelights that flood the space with natural light.
A sleek console table adds functionality, providing a spot for keys or decor, while the large mirror enhances the sense of openness. The dark hardwood flooring contrasts beautifully with the neutral walls, creating a welcoming and cohesive entrance.
Spacious Living Area with Fireplace and Open Kitchen Vibes
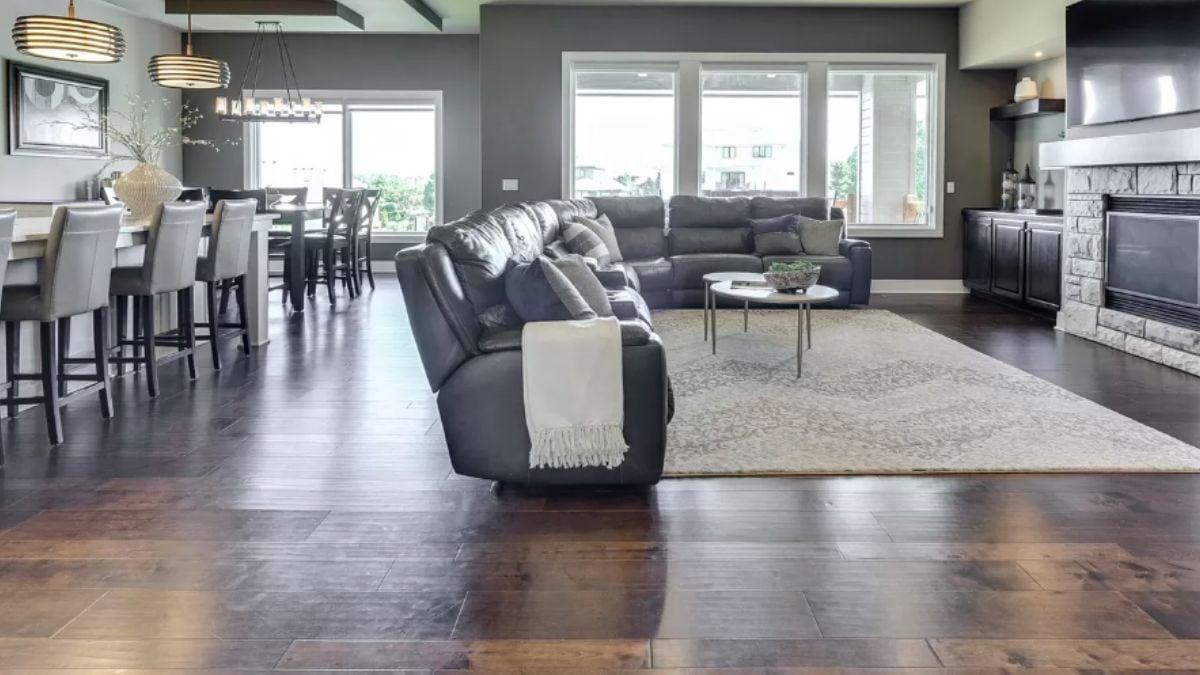
This open-concept living space blends comfort and style with a focus on family gatherings. A plush sectional faces a stone-framed fireplace, creating a cozy focal point. Adjacent, a stylish kitchen with pendant lighting and bar seating seamlessly connects to the main living area.
Check Out This Expansive Living Area with a Snug Sectional and Bright Kitchen
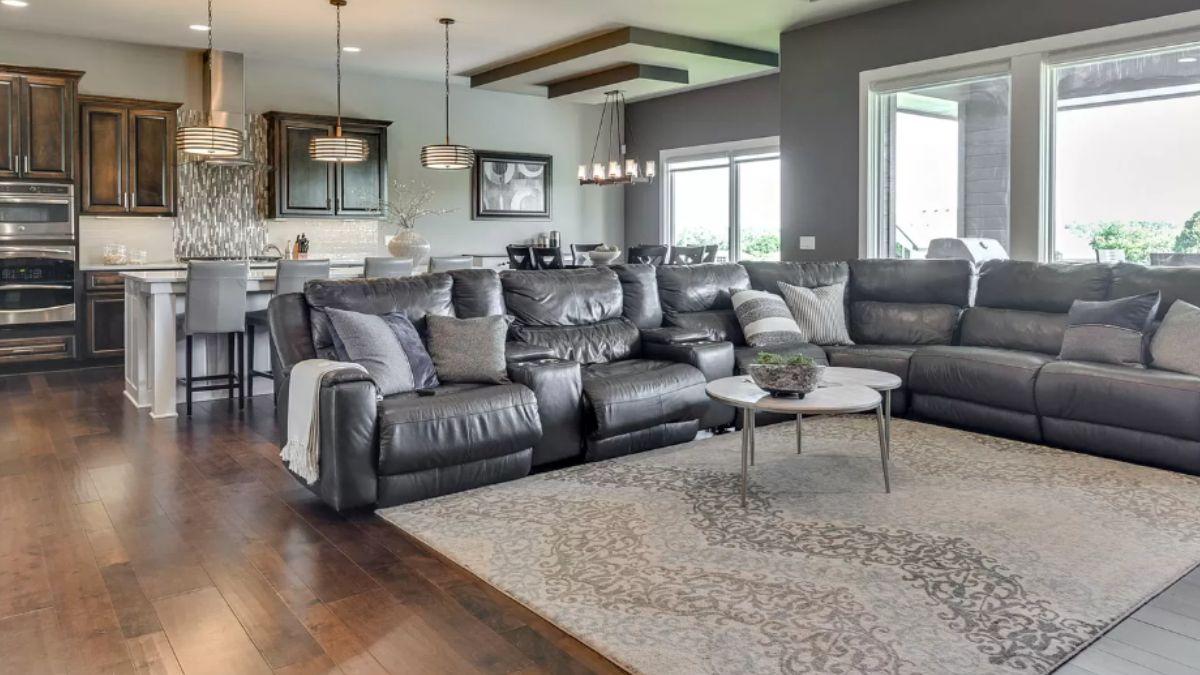
This open living area features a plush sectional that invites relaxation, perfectly aligned with large windows framing the serene outdoor views.
The kitchen showcases wooden cabinetry and countertops, illuminated by pendant lights that add a touch of elegance. A stylish blend of textures and a neutral palette creates a warm, unified space for both entertaining and everyday comfort.
Inviting Living Room with a Stone Fireplace Centerpiece
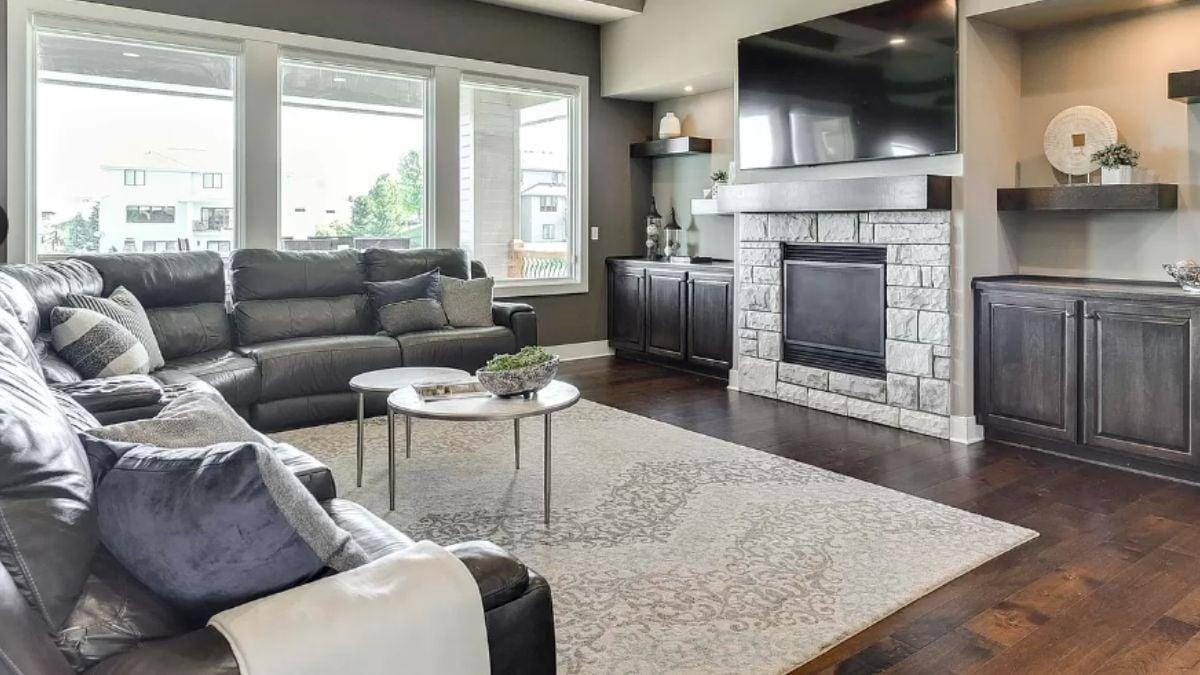
This living area combines dark wooden floors with a plush sectional that invites comfort and conversation. The stone fireplace serves as a striking focal point, flanked by sleek built-in cabinets for functional storage. Expansive windows flood the room with natural light, creating a warm and inviting atmosphere.
Dining Room with a View and Contemporary Lighting
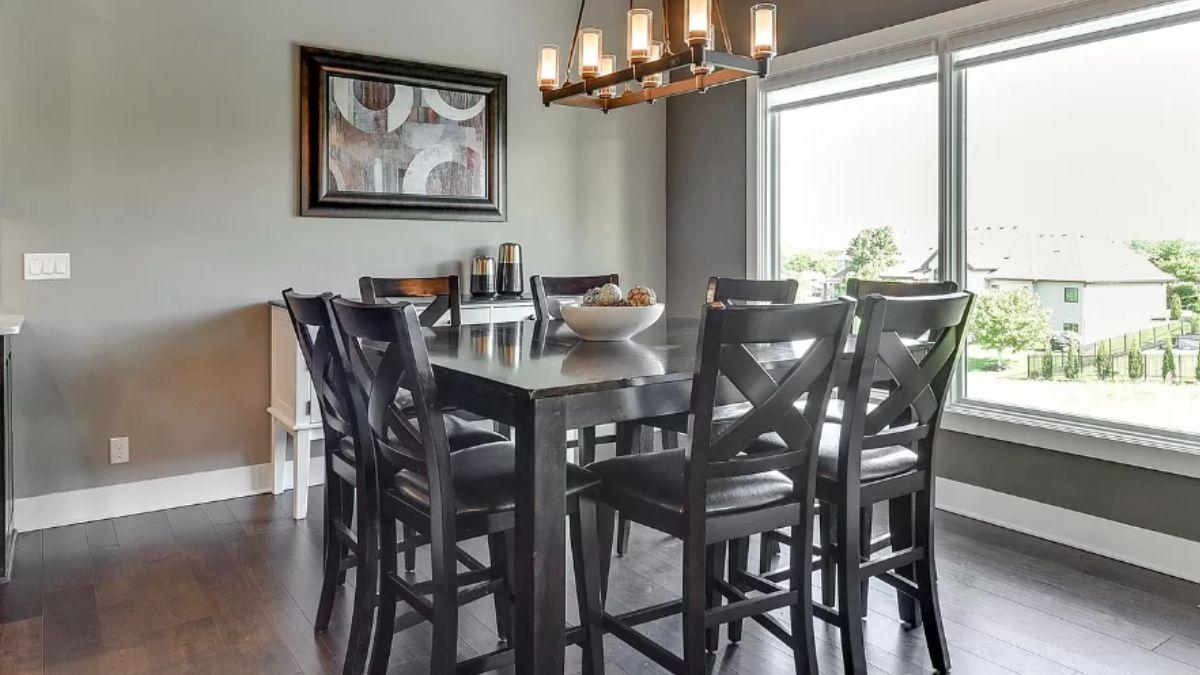
This modern dining room features a striking chandelier that sets the tone for sophisticated gatherings.
The dark wood table and chairs contrast beautifully with the large window, which floods the space with natural light and offers scenic views. A minimalist art piece adds a touch of elegance, tying the room’s contemporary style together seamlessly.
Take a Look at This Kitchen’s Striking Island and Pendant Lighting
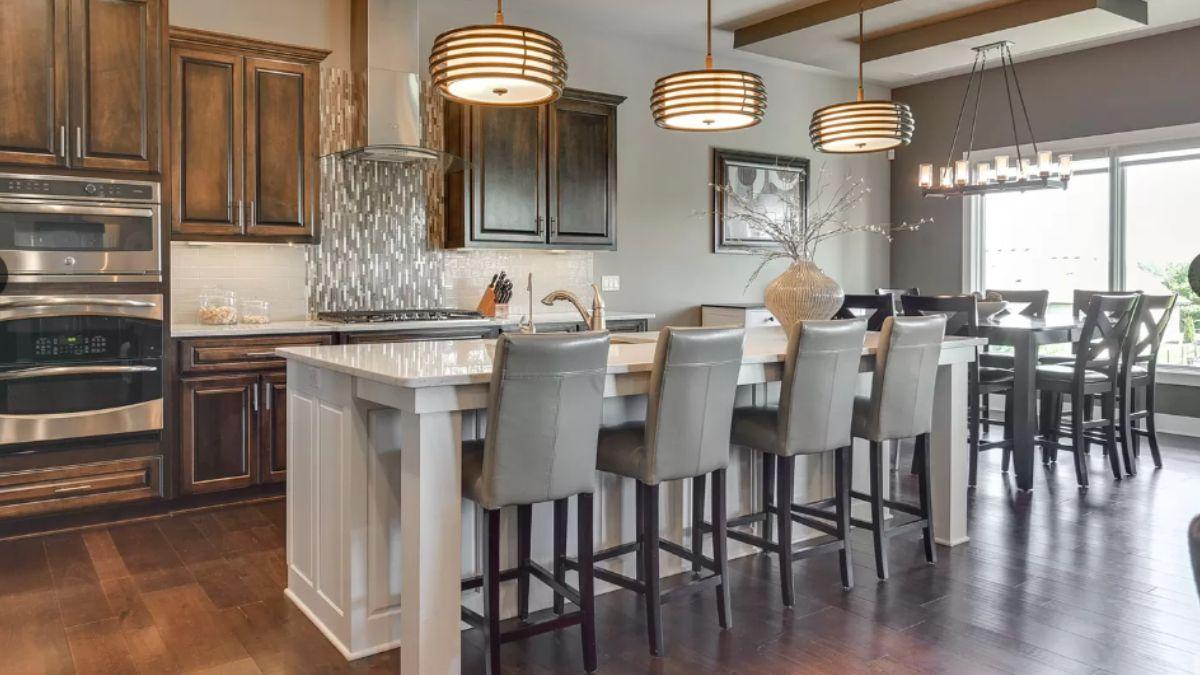
This Craftsman-style kitchen combines rich wood cabinetry with a sleek backsplash, adding a modern flair.
At the center, a grand island with comfortable seating invites gatherings, highlighted by distinctive pendant lighting that adds character. The open layout flows seamlessly into a formal dining area, making it perfect for entertaining.
Check Out This Galley Kitchen with Dark Cabinets and a Mosaic Backsplash
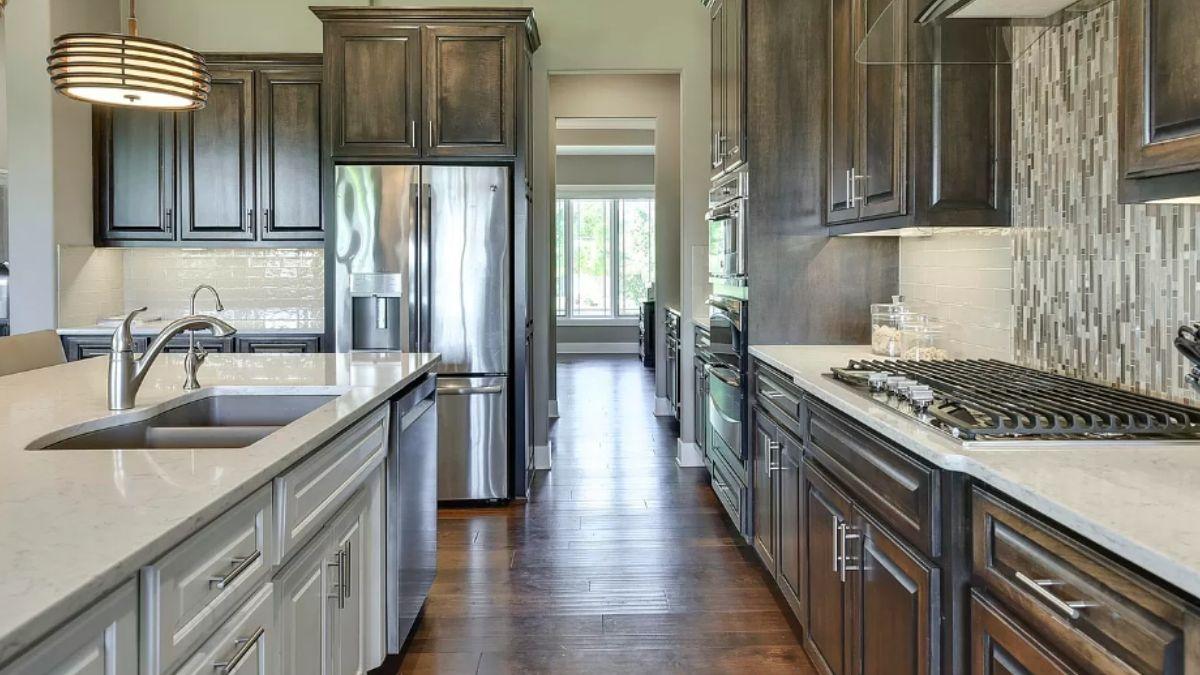
This Craftsman-style kitchen features rich, dark cabinetry that contrasts beautifully with the sleek, white countertops, offering a modern yet warm feel.
A mosaic tile backsplash adds texture and visual interest, drawing the eyes toward the stainless steel appliances. The pendant lighting brings a stylish touch, completing this functional and inviting cooking space.
Vibrant Home Office with Dark Wood Furnishings and Ample Light
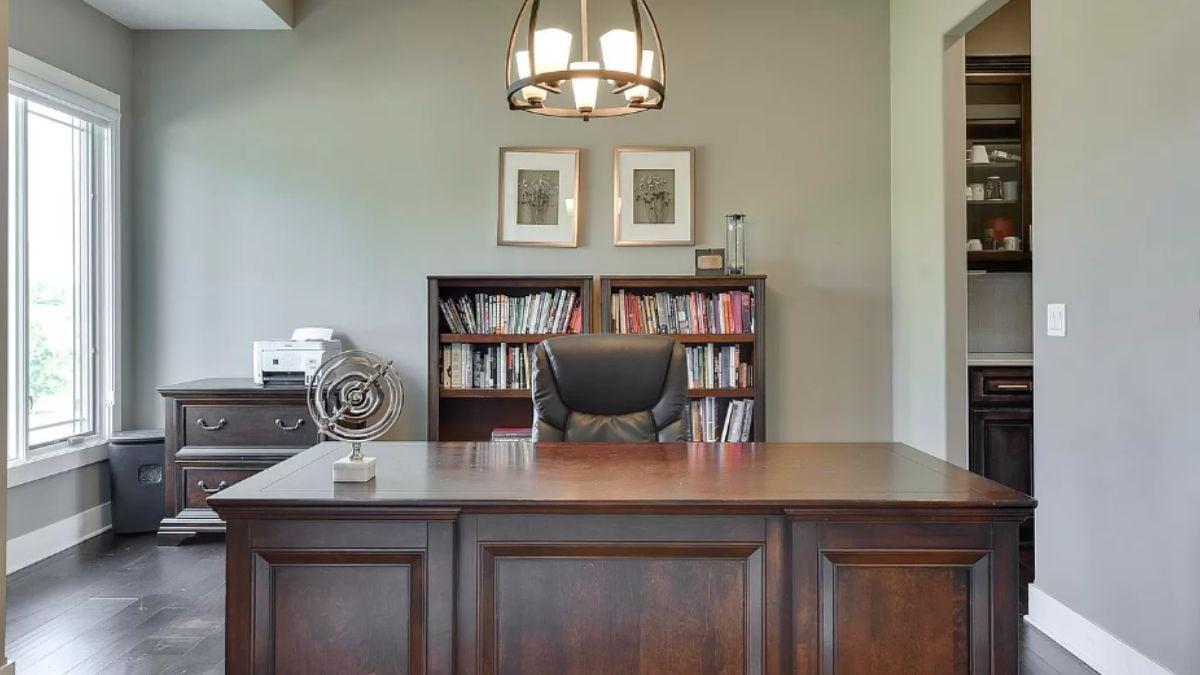
This home office exudes sophistication with its rich, dark wood desk and bookcases, offering a timeless appeal. A large window floods the space with natural light, enhancing the room’s airy feel and providing a pleasant view.
The minimalist art and contemporary light fixture above add a modern touch, completing the serene and functional workspace.
Step Into This Open Entryway with Practical Built-Ins
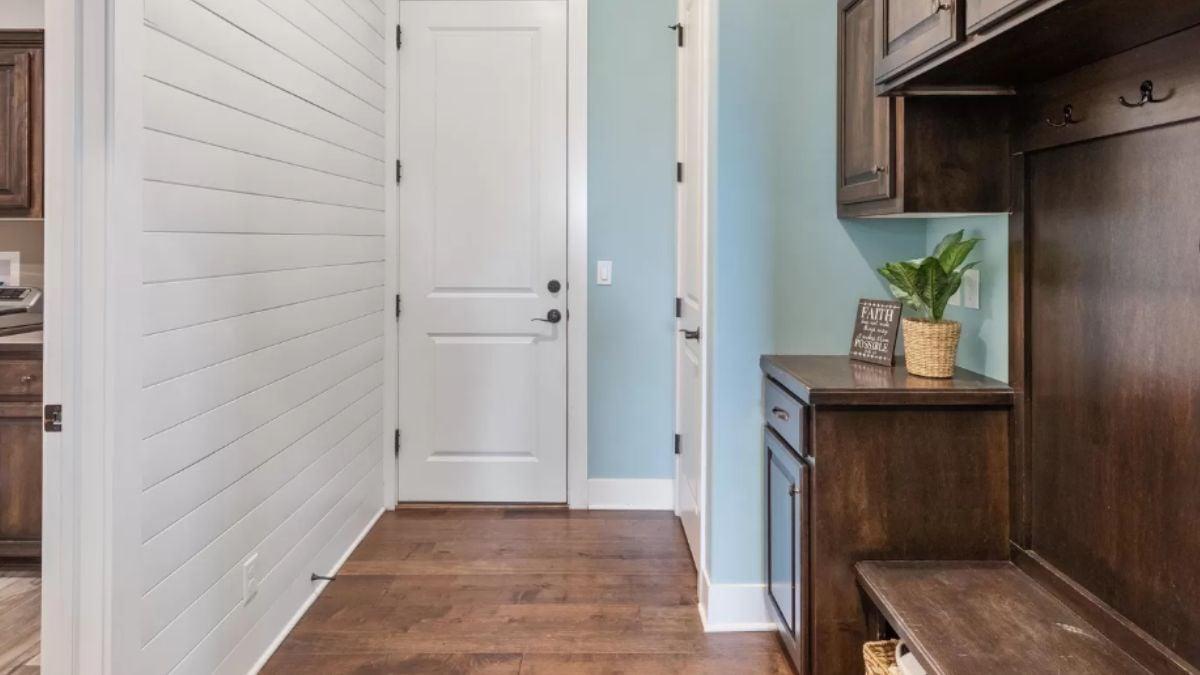
This inviting entryway is characterized by its detailed shiplap wall and rich dark wood cabinetry. The built-in bench and storage present a functional spot for organizing everyday essentials. Soft blue walls add a refreshing contrast, enhancing the Craftsman aesthetic with a touch of modern flair.
Check Out This Functional Home Gym Setup
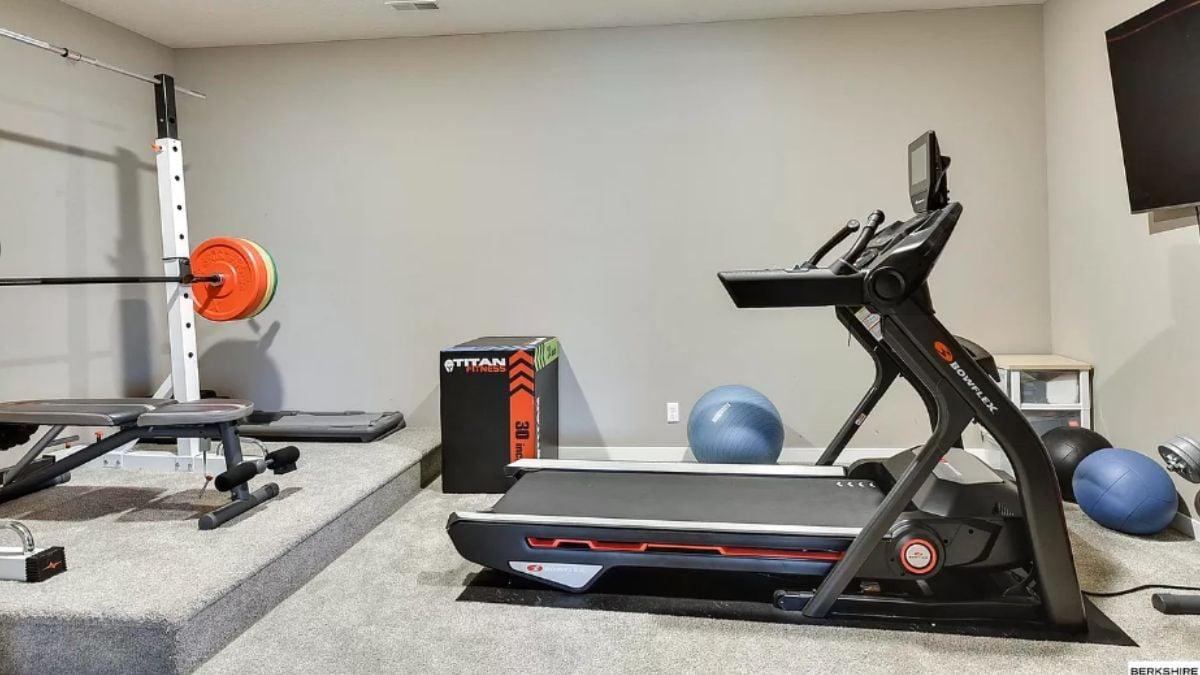
This home gym boasts a layout with a treadmill and weight bench, catering to workout needs. The neutral walls and carpeted floor create a focused environment, while the added elevation for the bench area provides a distinct training zone.
Fitness enthusiasts will appreciate the space’s simplicity and effective use of equipment, perfect for maintaining an active lifestyle at home.
Comfy Living Room with Modular Sectional and Stone Fireplace
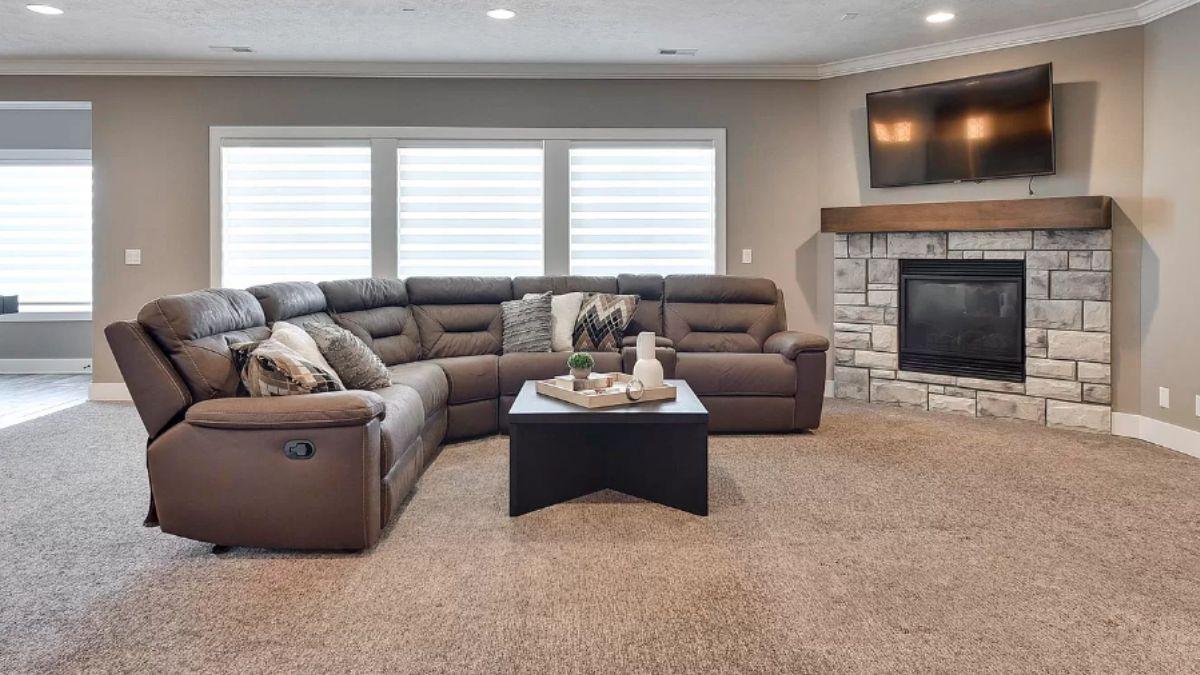
This living area features a plush, modular sectional that perfectly accommodates family and friends. The stone fireplace serves as an eye-catching centerpiece, complemented by a sleek wooden mantel and a mounted television above.
Large windows flood the space with natural light, enhancing the room’s warm, inviting atmosphere.
Notice the Stone Bar Front and Striking Pendant Lights in This Space
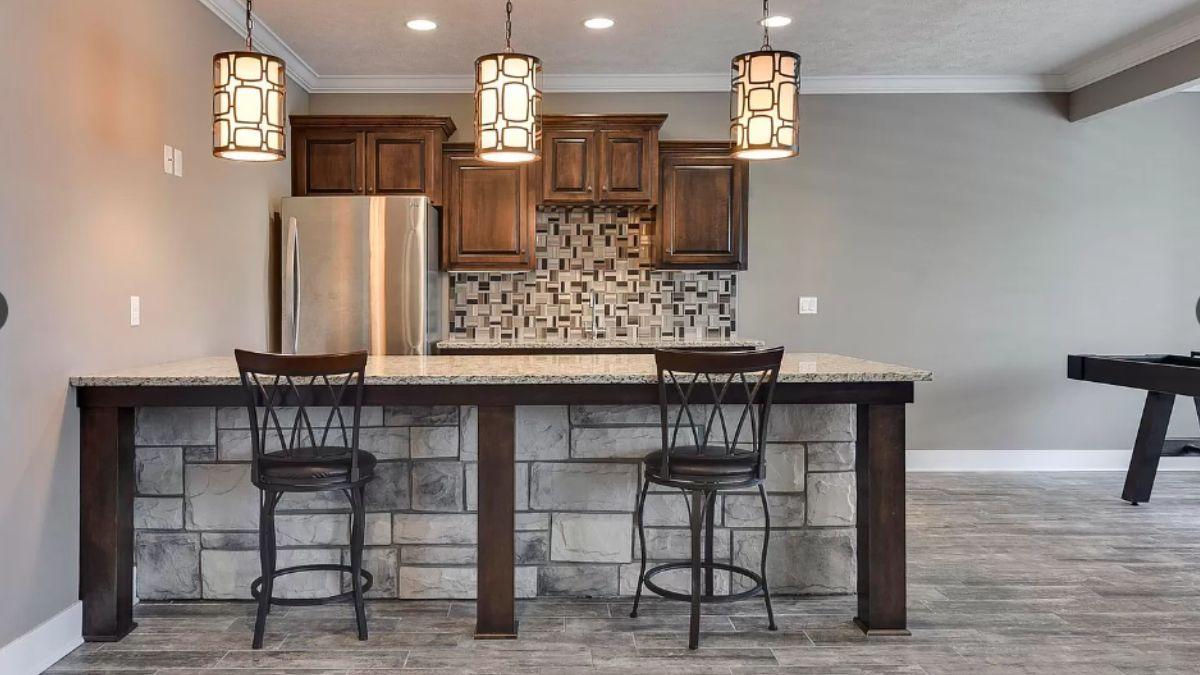
This stylish bar area showcases a robust stone front, perfectly complementing the rich, dark wooden cabinetry above.
The mosaic backsplash adds a layer of visual interest, tying together the warm tones and textures. Overhead, the trio of pendant lights provides both illumination and artistic flair, making the space ideal for casual gatherings or relaxing evenings.
Snug Bedroom with Bold Curtain Accents
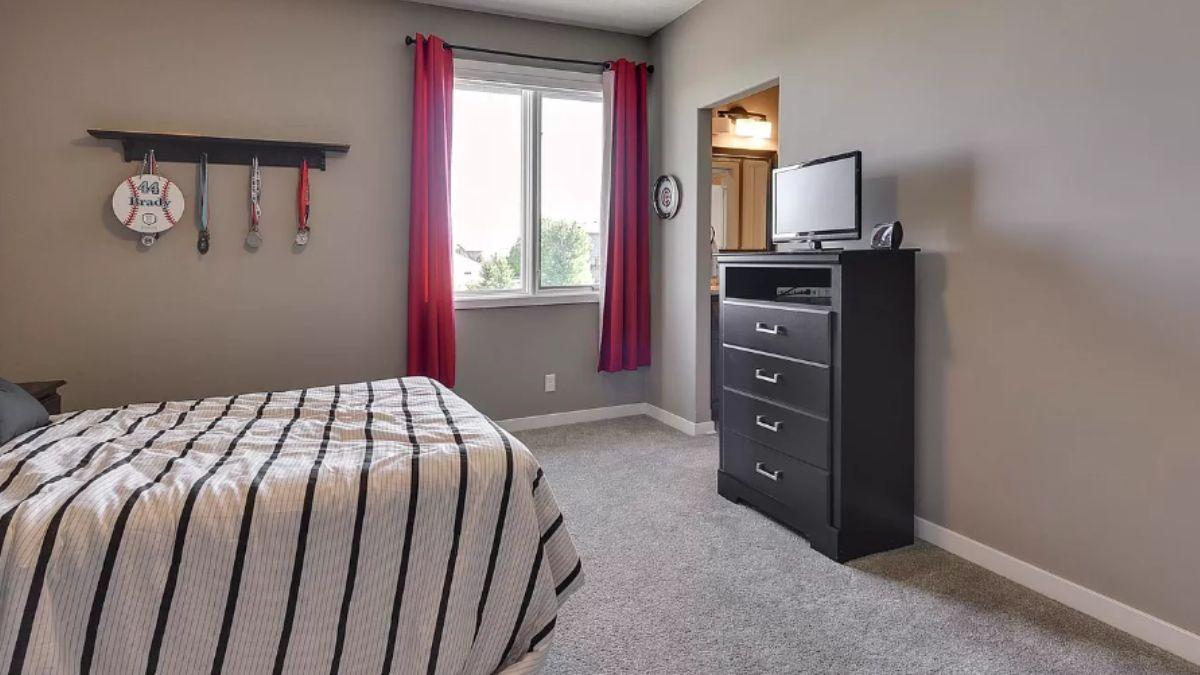
This bedroom features a simple yet striking design with bold red curtains framing the large window, adding a splash of color.
A striped bedspread echoes the room’s clean and modern aesthetic, while a sleek black dresser and wall-mounted shelf offer practical storage. The combination of neutral walls and vibrant accents creates a balanced space, perfect for relaxation.
Quaint Bedroom with Built-in Storage Under the Bed
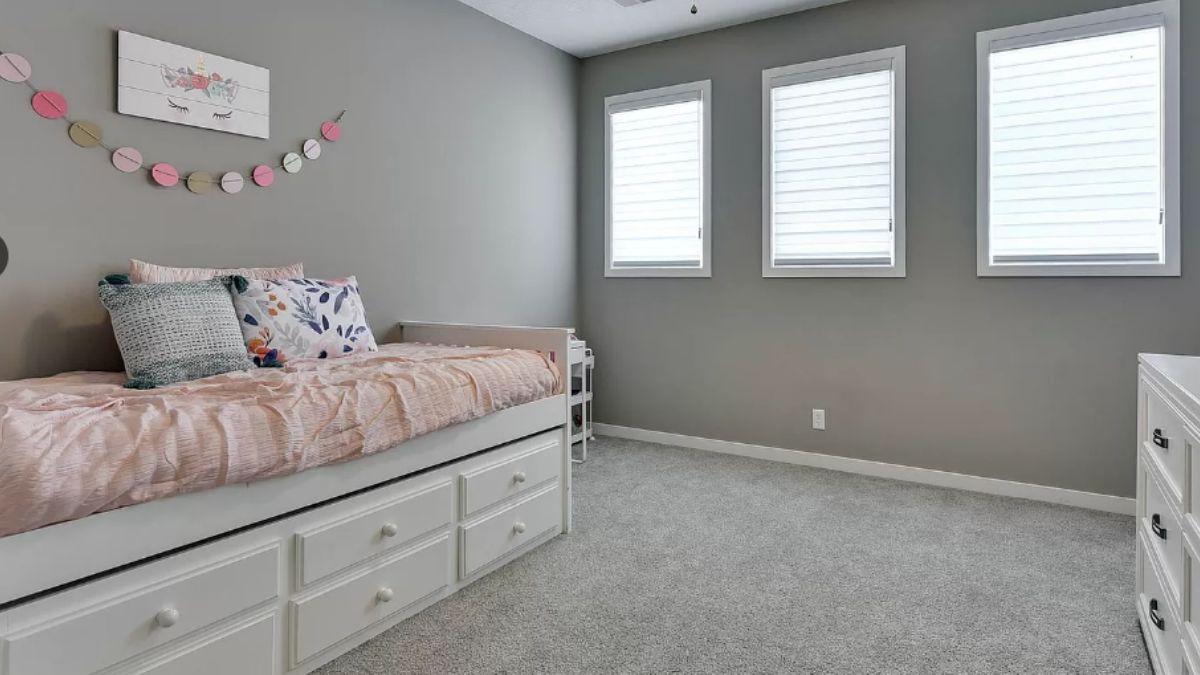
This cozy bedroom is centered around a daybed with built-in storage, perfect for maximizing space. Soft gray walls and plush carpeting create a tranquil setting, complemented by playful decor like a whimsical garland above the bed. Natural light filters through the trio of windows, enhancing the room’s welcoming ambiance.
Bedroom Simplicity with a Touch of Style
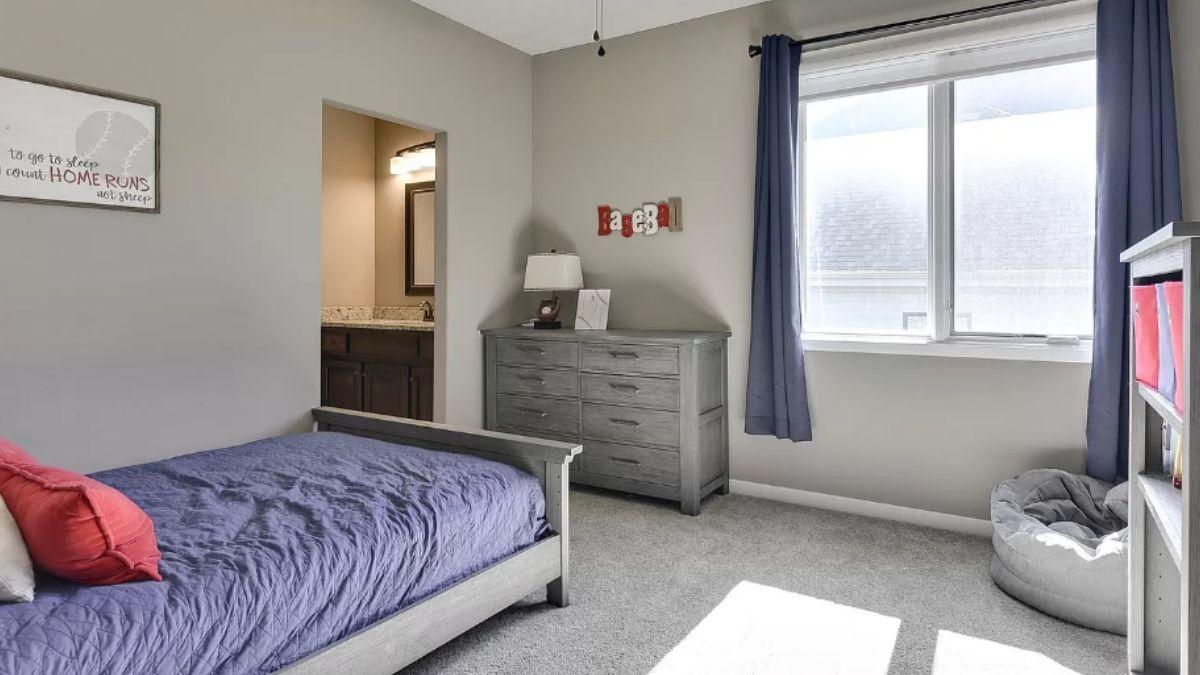
This bedroom embraces simplicity with a muted color palette, featuring a soft gray theme throughout. A bed with a wooden frame adds a classic touch, while a cozy bean bag provides a casual seating option.
The space is enhanced by a large window, allowing natural light to illuminate the room, highlighting the practical dresser and playful wall decor.
Baseball-Inspired Bedroom with a Personal Touch
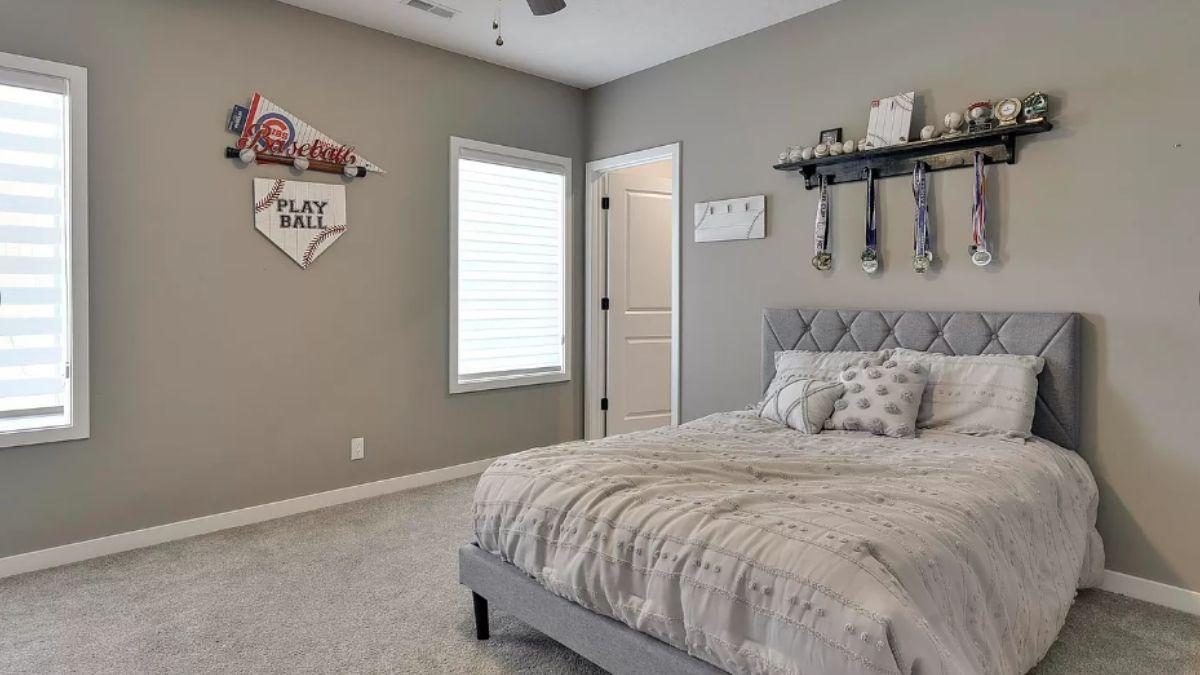
This bedroom captures a personalized touch with a baseball-themed decor, featuring a shelf displaying trophies and medals.
The neutral gray tones of the walls and carpet keep the space calm and understated, complemented by a tufted headboard. Large windows allow natural light to illuminate the room, enhancing the sense of openness and comfort.
Simplicity Reigns in This Bedroom with Dark Accents and Under-Bed Storage

This bedroom features a minimalist design with a dark, commanding bed frame that includes built-in storage beneath. Soft gray walls create a serene backdrop, while large windows allow natural light to brighten the space. Paired with a matching dresser, the room exemplifies functional elegance, perfect for restful nights.
Craftsman Bathroom with Stylish Tiling and a Snug Tub Nook
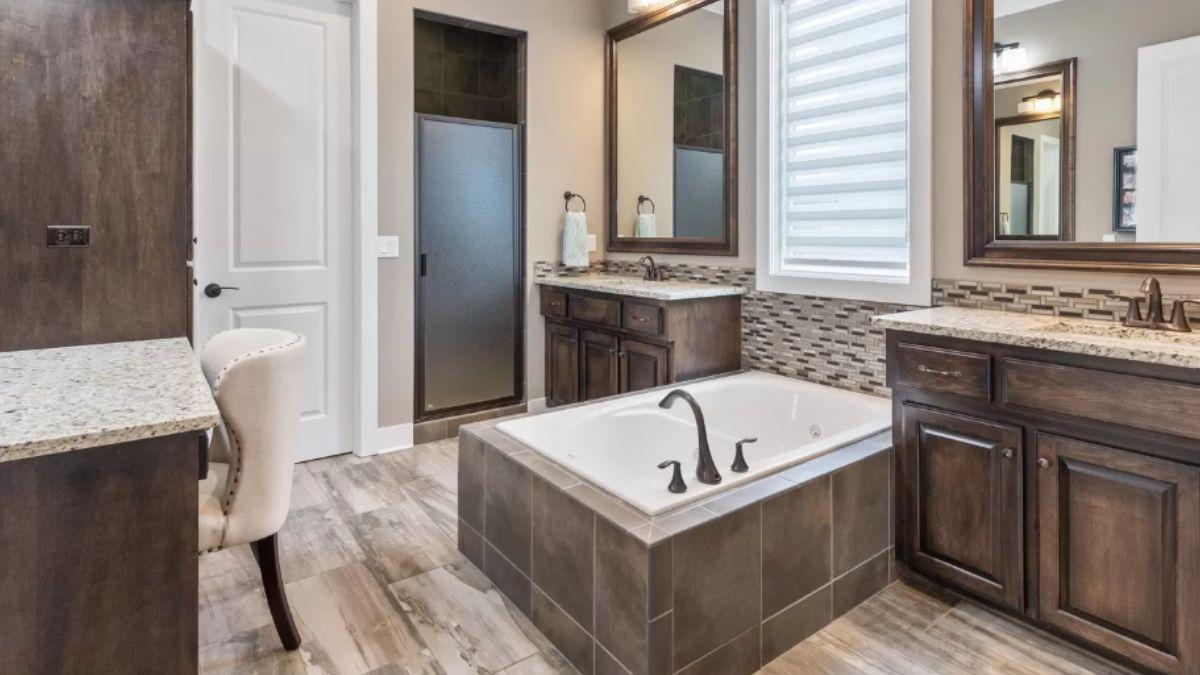
This Craftsman-style bathroom features rich, dark cabinetry, beautifully contrasted by elegant mosaic tiling. The deep soaking tub is framed by dark tiles, creating a perfect nook for relaxation. Large mirrors and soft, ambient lighting enhance the space, making it both stylish and functional.
Bathroom Beauty with Granite Vanity Counter and Dark Wood Cabinets
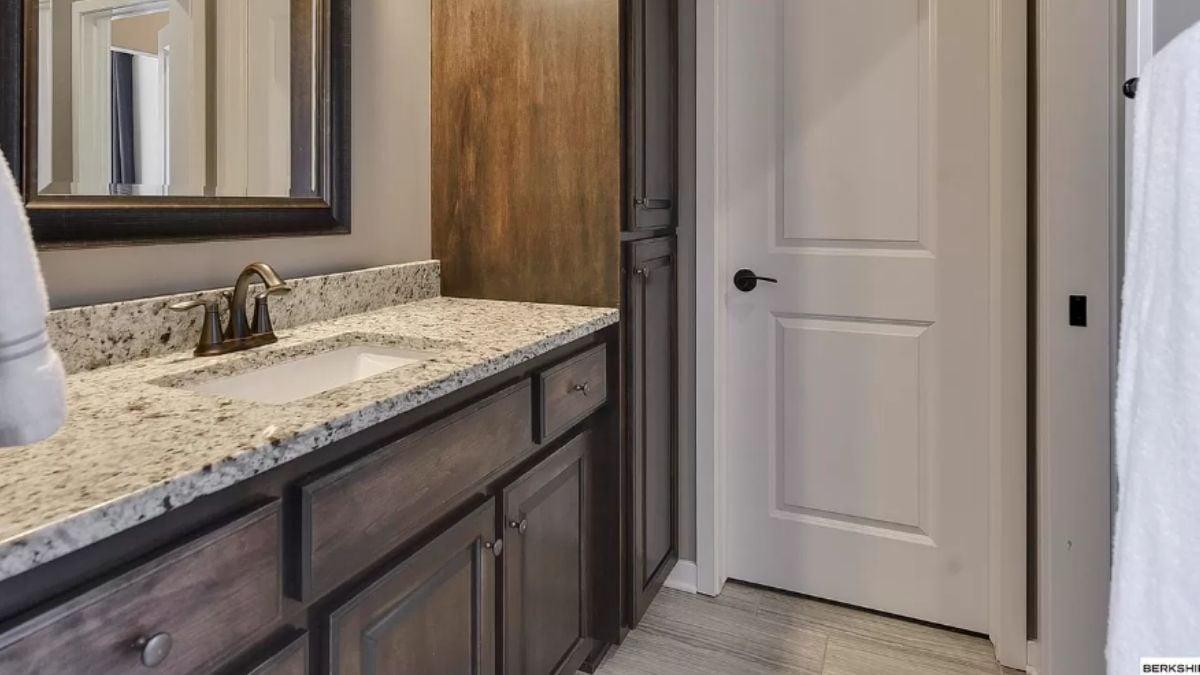
This bathroom pairs a sophisticated granite countertop with rich, dark wood cabinetry, creating a timeless aesthetic.
A sleek undermount sink and brushed bronze faucet add refined touches, enhancing the vanity’s functionality. The neutral-toned walls and flooring provide a calming backdrop, contrasting beautifully with the deep hues of the cabinetry.
Listing agent: Kristina Oreskovich @ BHHS Ambassador Real Estate – Zillow






