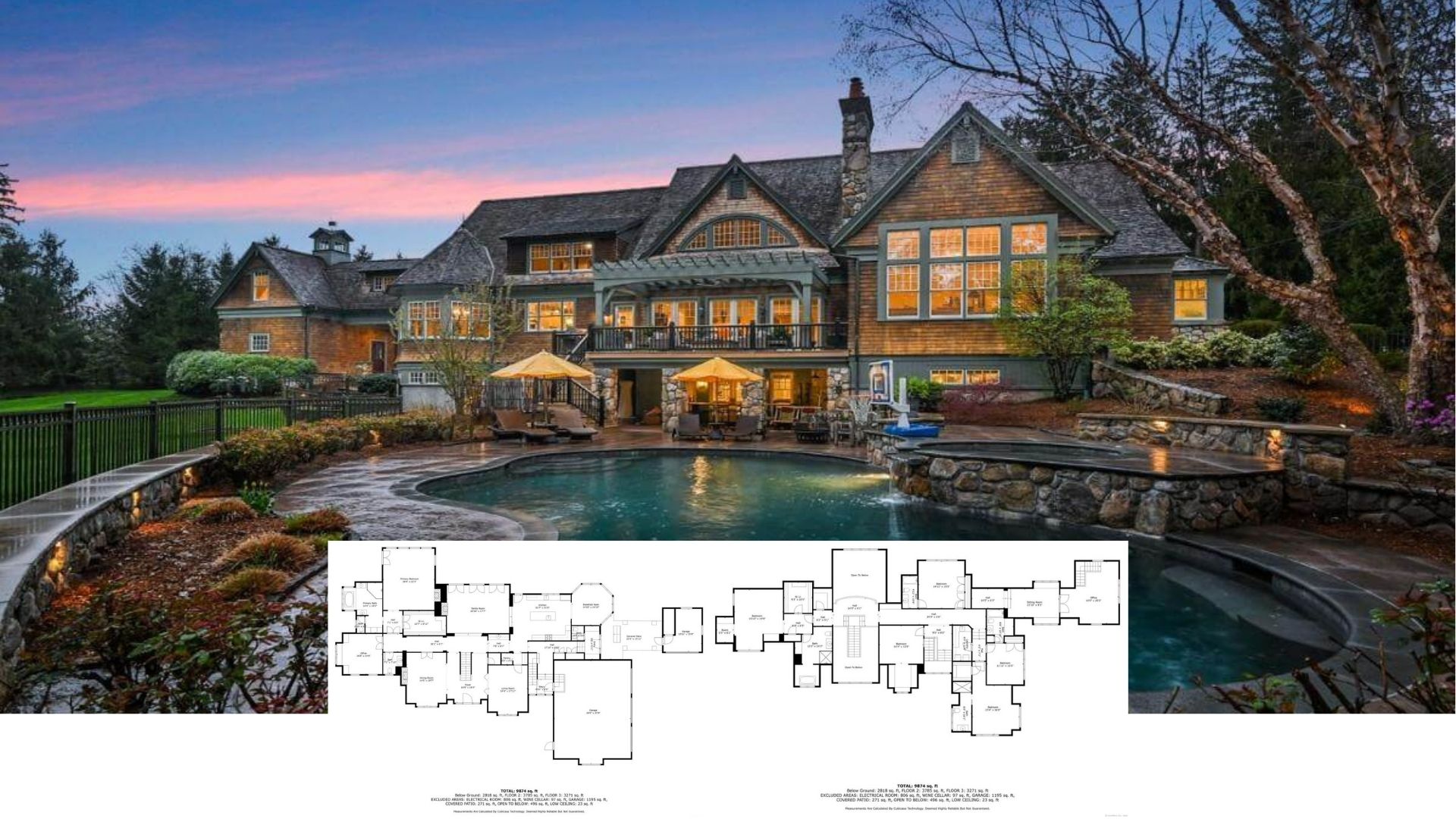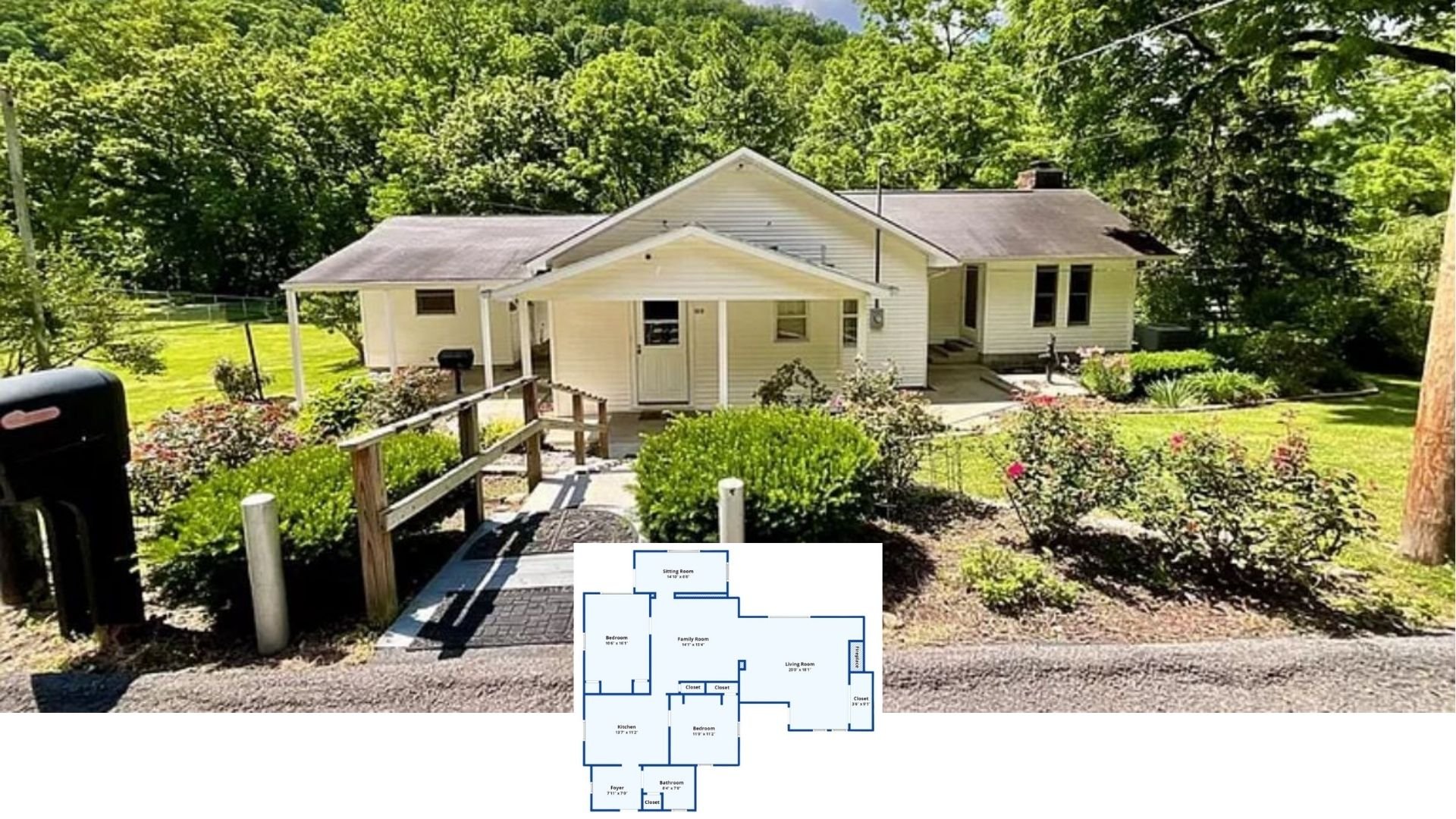Welcome to a breathtaking contemporary home featuring approximately 4,396 square feet, offering three to four bedrooms and four and a half bathrooms across two stories. The design showcases a striking combination of wood and expansive glass, creating an exquisite interplay of materials that invites natural light and highlights the stunning craftsmanship throughout. A spacious three-car garage enhances practicality for modern living.
Check Out This Marvel With Wood and Glass Detailing

This home is a testament to the contemporary architectural style, characterized by its angular rooflines, cantilevered overhangs, and seamless integration with the surrounding landscape. The use of natural materials, such as wood siding complemented by expansive glass windows, blurs the boundaries between inside and out, adding to the home’s innate appeal. As we explore further, you’ll see how this thoughtful design marries functionality with a visually arresting aesthetic.
Efficiently Designed Main Floor with Versatile Spaces

This floor plan cleverly combines functionality with style, featuring a spacious great room seamlessly connected to a cozy nook and open kitchen. The covered patio off the great room offers the perfect flow for outdoor entertaining, while the den doubles as a guest room, increasing versatility. Practical additions like the mudroom and pantry enhance everyday living, making this layout ideal for modern family life.
Source: Architectural Designs – Plan 785016KPH
Explore This Thoughtfully Laid-Out Upper Floor

This upper-level floor plan features a spacious master bedroom with an adjoining sitting room, offering a perfect retreat. Three additional bedrooms are arranged thoughtfully, each connected to a bathroom and storage space, maximizing convenience. The loft area overlooks the main living spaces, adding an open-air feeling and easy access between floors.
Source: Architectural Designs – Plan 785016KPH
Step Inside This Inviting Entryway With Natural Wood Accents

This entryway features beautiful natural wood siding, which harmonizes with the adjacent vertical panels to create a warm, welcoming facade. The strategic placement of oversized ceramic pots introduces greenery, adding a touch of life to the clean lines of the architecture. Through the glass-paneled door, you catch a glimpse of the staircase, inviting you to explore further inside.
Wow, Look at This Entryway’s Striking Glass Stair Rail

This modern entryway is anchored by a striking wooden door and a stunning staircase with a glass railing. The clean lines and neutral palette create a sense of openness, while the light wood flooring adds warmth. An artistic geometric sculpture subtly enhances the contemporary vibe, inviting exploration toward the living spaces beyond.
Catch the Starburst Chandelier Highlighting This Stylish Living Room

This contemporary living room sets a sophisticated tone with a striking starburst chandelier as its centerpiece. The sleek, grey furniture and plush velvet throw pillows complement the stacked stone fireplace, adding layers of texture. Floating shelves with curated decor create subtle interest, blending seamlessly with the open-plan design that links to the kitchen beyond.
Spot the Geometric Rug Tying Together This Open Kitchen-Dining Space

This modern kitchen-dining area seamlessly blends functionality and style, featuring a glass table over a geometric-patterned rug that anchors the space. The kitchen boasts a large island with comfortable seating and a striking linear pendant light above, drawing the eye upward. Soft, neutral tones and ample natural light create a sense of harmony, while the cabinetry and stainless-steel appliances add a touch of elegance.
Contemporary Kitchen Features Industrial Lighting and Neutral Tones

The kitchen features a linear chandelier above the island, adding a bold statement to the space. Subtle under-cabinet lighting enhances visibility and highlights the soft gray cabinetry. Stainless steel appliances blend seamlessly with the neutral interior palette, creating a cohesive look throughout the kitchen.
Notice the Spacious Kitchen Island with Subdued Furnishing Elements

The large kitchen island has a white countertop and is accompanied by upholstered chairs with nailhead trim, adding a refined touch. Light gray cabinets provide ample storage and are paired with a geometric tile backsplash, adding subtle texture to the space. The furnishings follow a balanced style, creating a practical yet elegant setting.
You Can’t Miss the Statement Lighting in This Elegant Dining Room

This dining room features a chic blend of modern and classic elements, highlighted by a striking circular chandelier that draws the eye upward. The large, floor-to-ceiling windows flood the space with natural light, creating a seamless indoor-outdoor connection. Plush upholstered chairs and a textured area rug add warmth and comfort, while the wine rack along the wall introduces a touch of sophistication.
Home Office with Great Natural Light and a Minimalist Desk

This home office boasts large corner windows that flood the room with natural light, making it an ideal workspace. The minimalist desk pairs perfectly with modern, comfortable chairs, maintaining a clean aesthetic. A subtle geometric rug and contemporary art pieces add visual interest, enhancing the room’s modern feel.
Notice the Open Layout and Abundant Natural Light in This Living Area

The living room showcases an inviting open layout with expansive windows that flood the space with natural light, highlighting the modern design. Sleek, grey couches provide ample seating, complemented by stylish armchairs that maintain a cohesive aesthetic. Subtle touches like the geometric chandelier and well-placed greenery add interest without overwhelming the tranquil, airy environment.
Embrace the Comfort of This Grey Living Room

This living room features a sophisticated blend of soft grey tones that create a harmonious and calming environment. The ample seating arrangement surrounds a modern coffee table, making it perfect for gatherings or relaxation. Large windows flood the space with natural light, enhancing the minimalist decor and subtle art pieces that add a splash of color.
Take In the Striking Chandelier and Subtle Wooden Accents in This Airy Bedroom

The centerpiece of the bedroom is a black metal four-poster bed, flanked by wooden side tables. A multi-globe chandelier hangs above, adding symmetry to the space. The textured white rug beneath the bed provides contrast against the neutral flooring, while a cushioned bench at the foot of the bed complements the overall design.
Admire the Spacious Bedroom Retreat with Expansive Windows and a Warm Interior

The floor-to-ceiling windows allow natural light to fill the bedroom, offering views of the surrounding greenery. A seating area with a plush armchair is positioned near the fireplace, adding functionality to the corner space. The interior color palette blends soft whites with subtle warm tones, creating a balanced and inviting atmosphere.
Spot the Intriguing Geometric Rug in This Living Space

This modern living room is anchored by a striking geometric-patterned rug that adds an artistic touch to the space. The neutral-toned furniture complements the minimalist aesthetic, with a modern coffee table and chic accents like the globe pendant light.. Large windows invite natural light, enhancing the serene atmosphere while offering a view of lush greenery outside.
Get Inspired by This Luxurious Bathroom’s Glass-Enclosed Shower

This bathroom exudes modern elegance with a sleek freestanding tub set against marble-tiled walls. The standout feature is the expansive glass-enclosed shower, complete with built-in seating and expressive tile patterns.The standout feature is the expansive glass-enclosed shower, complete with built-in seating and expressive tile patterns. Warm wood-look flooring and a textured pendant light add a touch of warmth and sophistication, creating an inviting spa-like retreat.
Check Out the Freestanding Tub in This Light-Filled Bathroom

This bathroom exudes modern elegance with its sleek freestanding tub accented by a marble backsplash. A long vanity with twin sinks offers ample space, enhanced by soft overhead lighting and chic globe sconces. The generous windows ensure abundant natural light, beautifully highlighting the warm wood-look flooring and contemporary decor.
Explore the Practical Elegance of This Walk-In Closet’s Central Island

This well-organized walk-in closet features a sleek central island with ample storage and a glossy countertop. The open shelving and hanging spaces provide practical solutions for maximizing organization. Subtle touches like the twin plants add a hint of greenery, enhancing the bright and functional atmosphere.
Don’t Miss the Fun Teepee in This Playful Children’s Bedroom

This children’s bedroom showcases a playful vibe with a charming striped teepee positioned by the window, inviting imaginative play. The neutral color palette is softened by plush textiles, including a furry stool and a cozy bed draped with a faux fur throw. A large teddy bear adds a whimsical touch, while the adjacent bathroom offers convenience for this well-thought-out space.
Spot the Elegant Glass Tile Backsplash in This Bathroom

This modern bathroom features a crisp white vanity with polished fixtures, complemented by an elegant glass tile backsplash that catches the light. Twin globe sconces add a touch of vintage charm while enhancing the ambient lighting. The adjoining shower area, framed by a neutral-toned door, offers a seamless transition for a clean, cohesive look.
There’s a Beautiful Neutral Palette in This Bedroom

This bedroom features a soothing neutral palette highlighted by a plush grey bed adorned with layered pillows and a cozy throw. A large window offers views of the modern architecture outside while flooding the room with natural light. The adjacent walk-in closet provides practical storage space, maintaining the room’s minimalist and serene vibe.
Check Out the Stone-Clad Fireplace in This Chic Outdoor Lounge

This outdoor living space features a stunning stone-clad fireplace, perfect for cozy evenings. Rattan furniture arranged around an eye-catching geometric rug creates a stylish yet comfortable setting. The wood-paneled ceiling adds warmth to the modern design, while large openings seamlessly connect the indoors and outdoors.
Source: Architectural Designs – Plan 785016KPH






