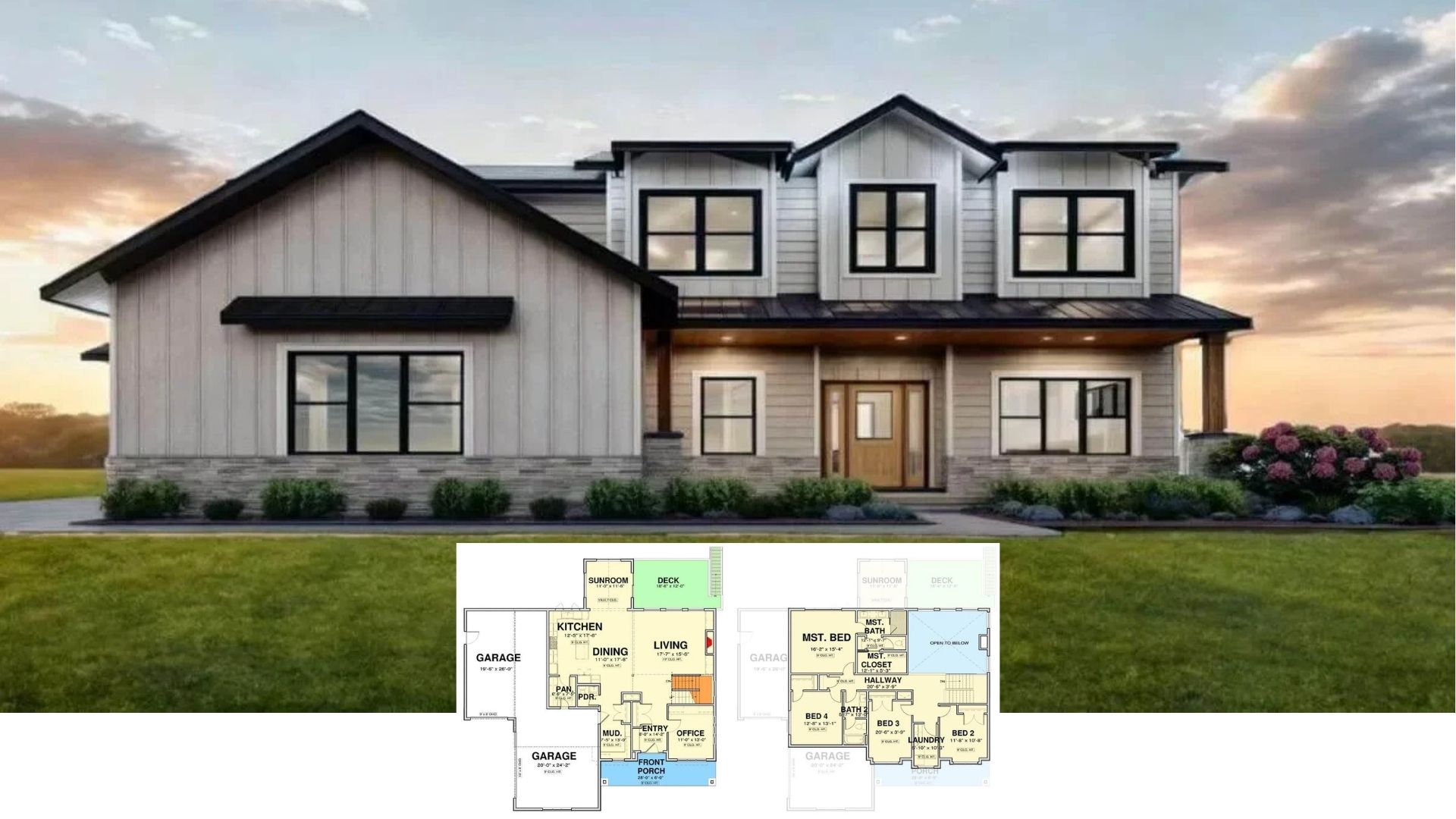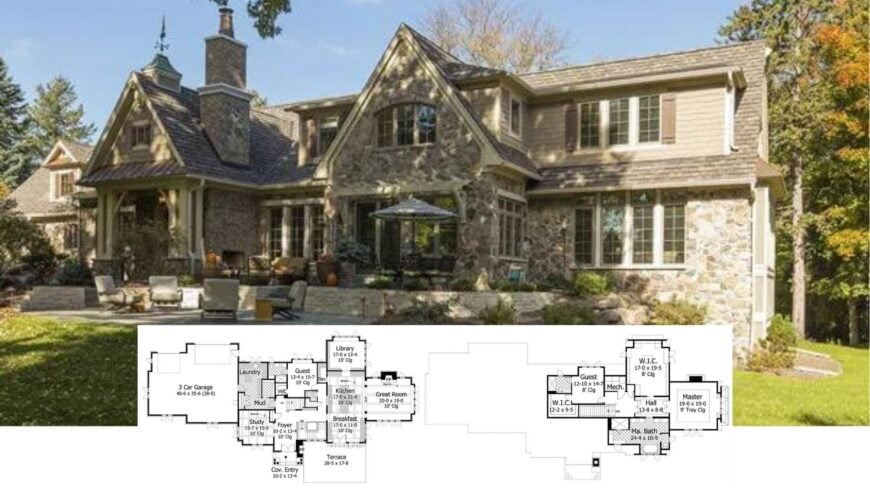
Welcome to a craftsman-style masterpiece encompassing 4,629 square feet of beautifully designed space spread across two stories. With three bedrooms and three-and-a-half bathrooms, this home artfully combines classic charm with contemporary functionality.
From the moment you lay eyes on the robust stone facade and inviting gabled rooflines, you’ll feel the warmth of this home’s architectural embrace, complemented by a spacious three-car garage.
Rustic Stone Facade Meets Classic Craftsmanship

This residence is a splendid representation of craftsman architecture, evident in its harmonious blend of stone and stone-worked elements.
The facade is particularly striking, as it incorporates traditional craftsman features like wide eaves and detailed gables that effortlessly connect the home with its natural surroundings. As you explore the interior and exterior spaces through the images, you’ll notice how each detail contributes to a cohesive, inviting atmosphere.
Thoughtfully Designed Main Floor Featuring a Spacious Great Room
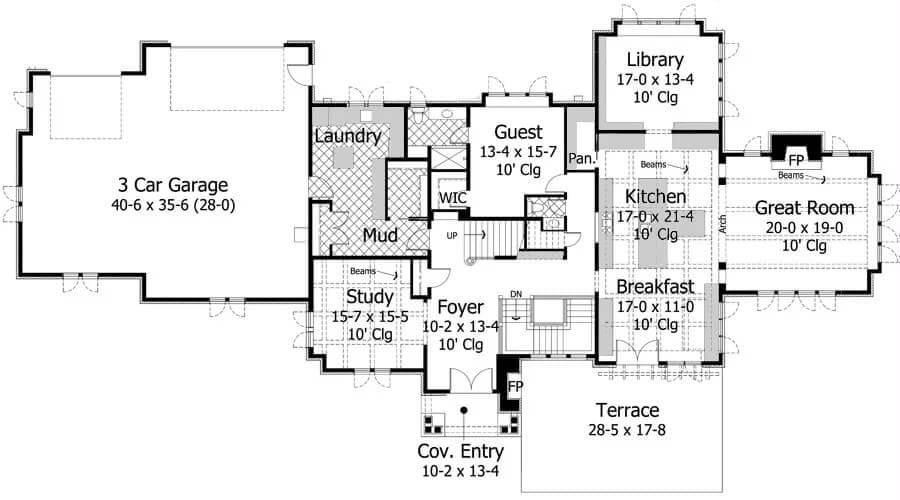
This floor plan highlights a smart layout with a large great room that seamlessly connects to the kitchen and breakfast area.
I appreciate the dedicated spaces for a library and study, perfect for work or relaxation. The mudroom and laundry area offer practical convenience, linking directly to a three-car garage tucked away for easy access.
Upper-Level Retreat With Expansive Walk-In Closets
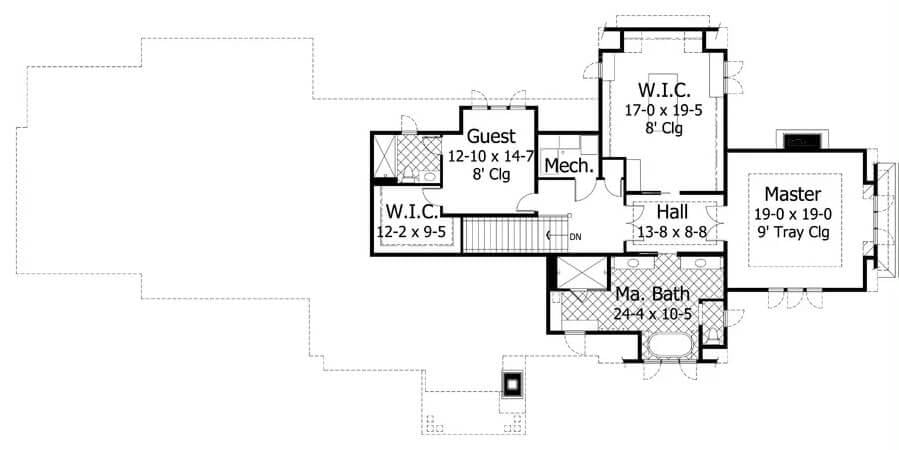
This floor plan reveals a well-thought-out upper level featuring a master suite with a spacious tray ceiling. I love how the master and guest rooms include generous walk-in closets, providing ample storage space.
The master bath is strategically located for privacy, enhancing the feeling of a personal retreat within this craftsman-style home.
Source: The House Designers – Plan 9672
Captivating Craftsman Exterior With a Stunning Stone Entrance

This home’s facade is a perfect example of craftsman style, characterized by its solid stone work and inviting front porch.
I love how the mix of stone and wood elements complements the lush surrounding landscape, creating a harmonious blend with nature. The detailed gables and robust entryway offer a warm welcome that feels grand and approachable.
Notice the Built-In Bookcase in This Welcoming Entryway
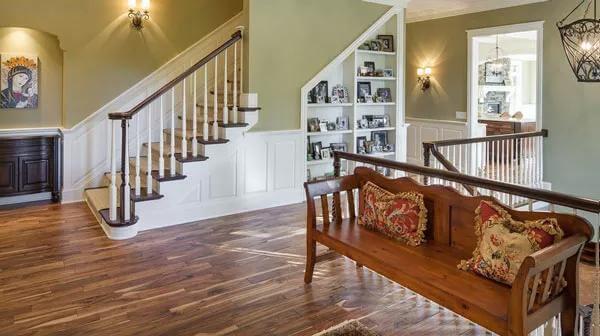
This entryway exudes classic charm with its warm wood flooring and graceful staircase. I love the built-in bookcase, which offers a personal touch by displaying cherished photos and mementos. The inviting bench by the railing adds a comfortable spot to pause, creating a foyer that feels both functional and homey.
Built-In Breakfast Nook in a Sunlit Dining Area
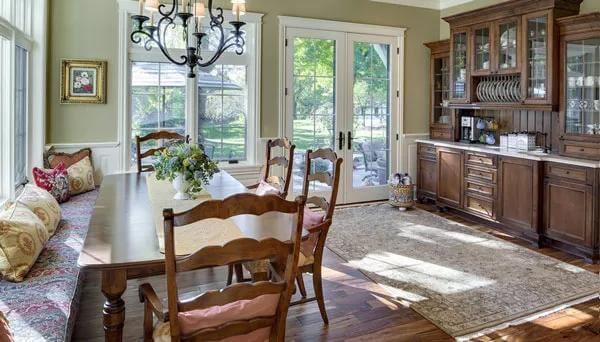
This dining area is delightful with a built-in bench that creates a pleasant nook around a classic wooden table. I love the rich cabinetry, which provides ample storage and showcases exquisite dishware behind glass panels.
Large windows and French doors flood the room with natural light, blurring the lines between indoor and outdoor living.
Classic Kitchen with an Island That Steals the Show

This kitchen beautifully merges traditional charm with functional design, centered around a substantial wooden island that caught my eye.
The contrasting white cabinetry and stylish appliances complement the rich tones of the hardwood flooring. I especially appreciate the open layout, which seamlessly flows into the adjacent living area highlighted by a stone fireplace, offering a cohesive and inviting gathering space.
This Spacious Living Room With Large Windows Ushers in Natural Light
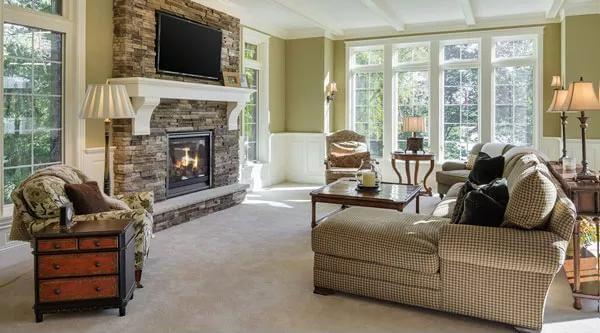
In this living room, the stone fireplace is a striking focal point, providing warmth on cooler days. I love how the large windows allow natural light to flood the space, creating an inviting and sunlit environment. The coffered ceiling adds a touch of style, enhancing the room’s classic craftsman appeal.
Sun-Drenched Seating with a View Out of Every Window
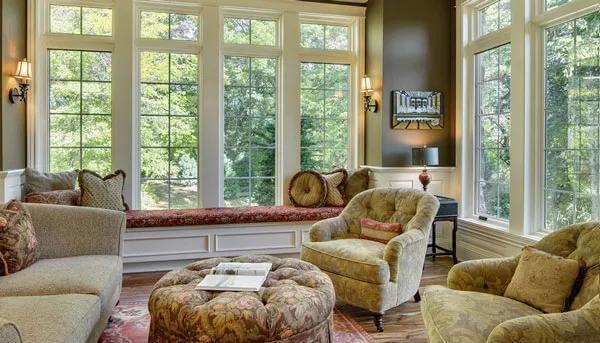
This inviting sitting room captures your attention with its expansive array of windows that beautifully frame lush outdoor views.
I’m drawn to the built-in bench under the windows, which adds a practical yet stylish seating option perfect for a lazy afternoon read. The plush armchairs and ottoman create a warm space for relaxation, all highlighted by the soft, ambient light filtering through the trees.
Sophisticated Bathroom Design Featuring Twin Vanities and a Luxurious Soaking Tub
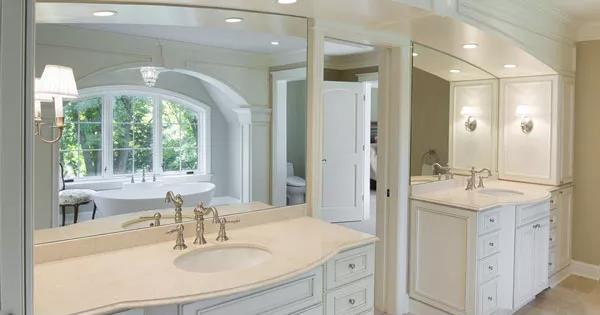
This bathroom instantly draws your attention with its twin vanities, offering ample space and a touch of sophistication. I’m particularly fond of how the large mirrors enhance the room’s brightness, reflecting the relaxed view from the arched window.
The freestanding tub in the alcove promises relaxation, creating a perfect blend of luxury and functionality in this craftsman-inspired space.
Expansive Stone Garage Complements Classic Craftsman Charm

This home’s exterior harmonizes stonework with classic craftsman design, highlighted by an expansive three-car garage that’s seamlessly integrated.
I admire the balance between the rugged stone facade and the clean lines of the gabled roof, creating a robust yet welcoming appearance. The surrounding greenery frames the house beautifully, enhancing its connection to the natural landscape while offering privacy.
Source: The House Designers – Plan 9672


