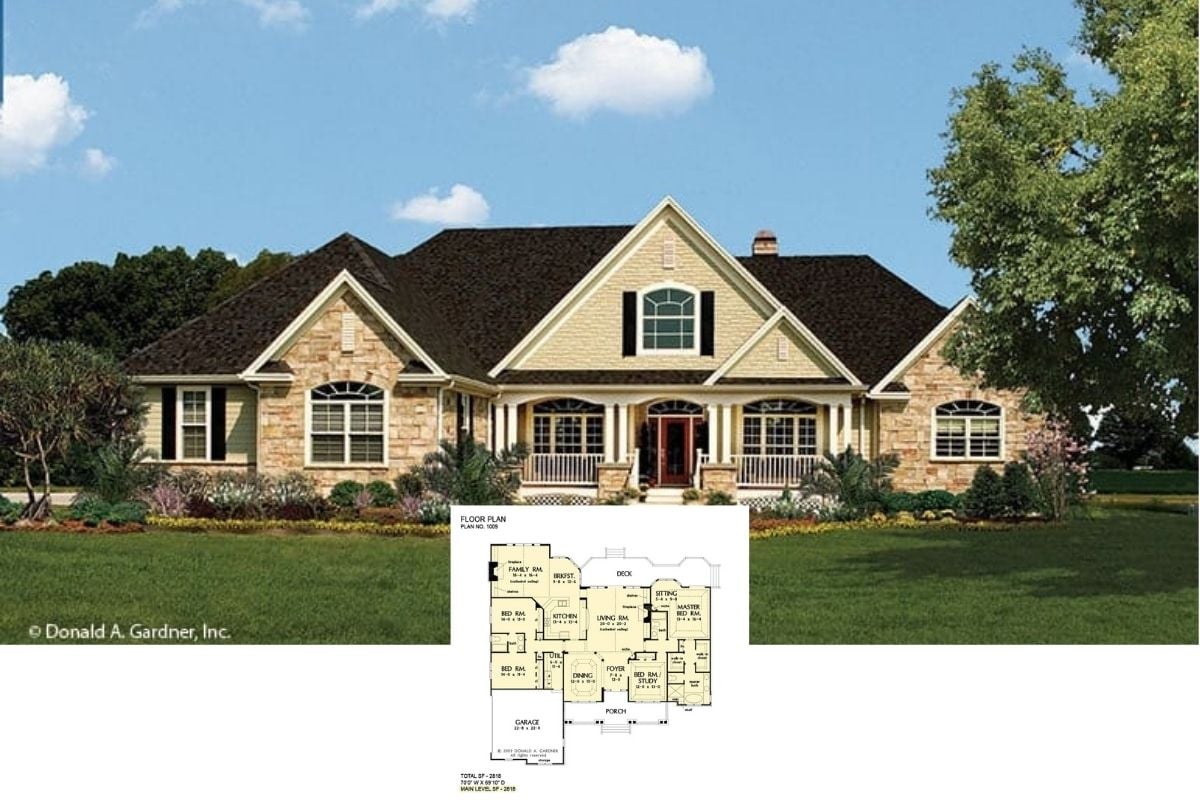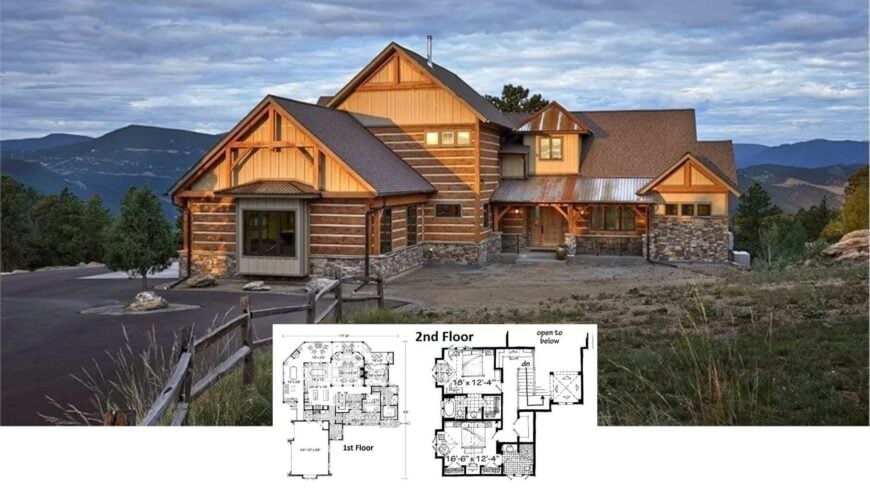
Welcome to this enchanting retreat that spans 4,960 square feet, featuring a blend of crafted timber and intricate stonework. With four bedrooms and four and a half bathrooms, this abode offers a sanctuary for both relaxation and luxury living.
As you approach, the log cabin-inspired design with its prominent wooden beams and cozy front porch immediately captures the essence of Craftsman architecture, nestled perfectly against a backdrop of rolling hills.
Rustic Mountain Retreat with Delicate Stonework and Timber Accents
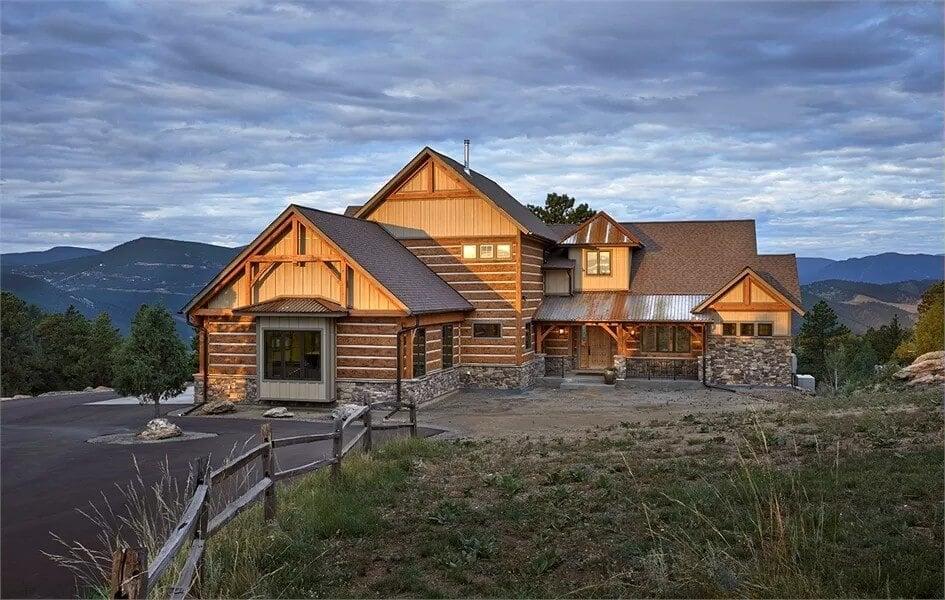
This exquisite home embodies the spirit of Craftsman design, highlighted by its intricate timber gables and rich stone elements that blend form and function seamlessly.
Walking through this masterpiece, I find myself drawn to the expansive great room and attention to detail that makes this house more than just a home—it’s a breathtaking retreat with stunning views and rugged charm, designed for both comfort and style.
First Floor Layout Packed with Functionality – Check Out That Expansive Great Room
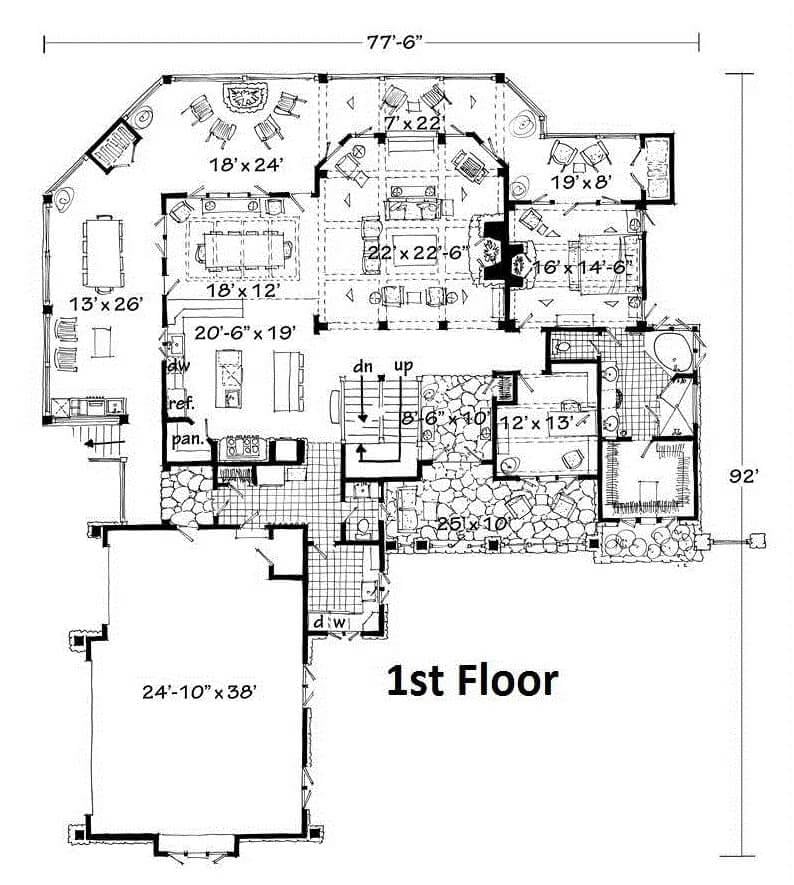
The floor plan reveals a meticulously designed first floor with a vast great room at its heart, perfect for gatherings or cozy nights by the fire. I love how the dining area connects to both the kitchen and the outdoor patio for easy entertaining.
Thoughtful details like the accessible laundry room and ample pantry space show a focus on practicality without sacrificing style.
Second Floor Highlights: Spacious Bedrooms with Ensuite Beauty
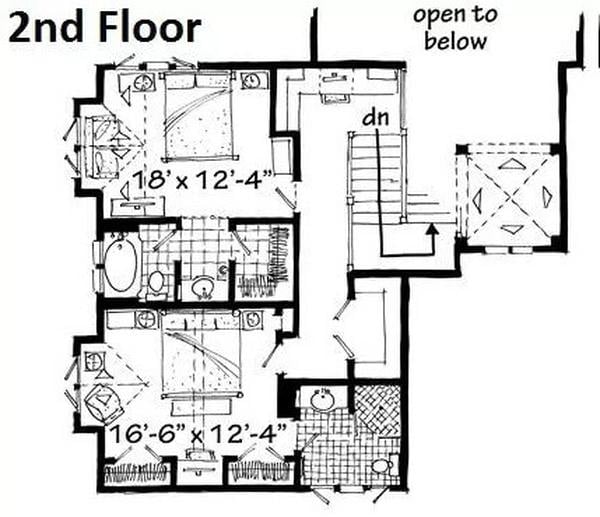
The second floor features generously sized bedrooms, each with its own ensuite, offering privacy and convenience. I like the clever use of space, providing a practical layout with a centrally located staircase and ample closet storage. This design ensures comfort and flow, enhancing the home’s overall Craftsman charm.
Lower Level Perks: Spacious Family Den and Ample Storage Space
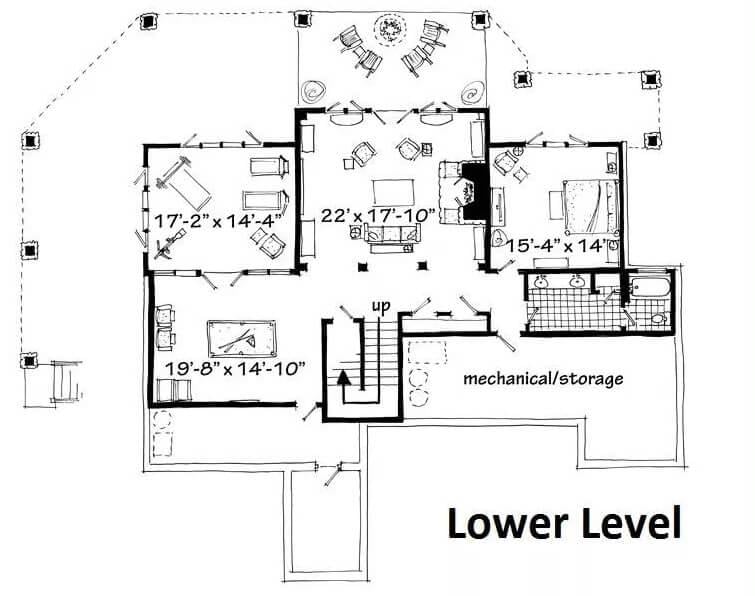
The lower level shines with a spacious family room at its core, perfect for game nights or watching movies. I love how it features a dedicated bedroom with an attached bathroom, ideal for guests or a private retreat.
There’s also a practical mechanical/storage area, ensuring everything has its place while keeping clutter at bay.
Source: The House Designers – Plan 3150
Craftsman Beauty with Timber Gables and Thoughtful Landscaping
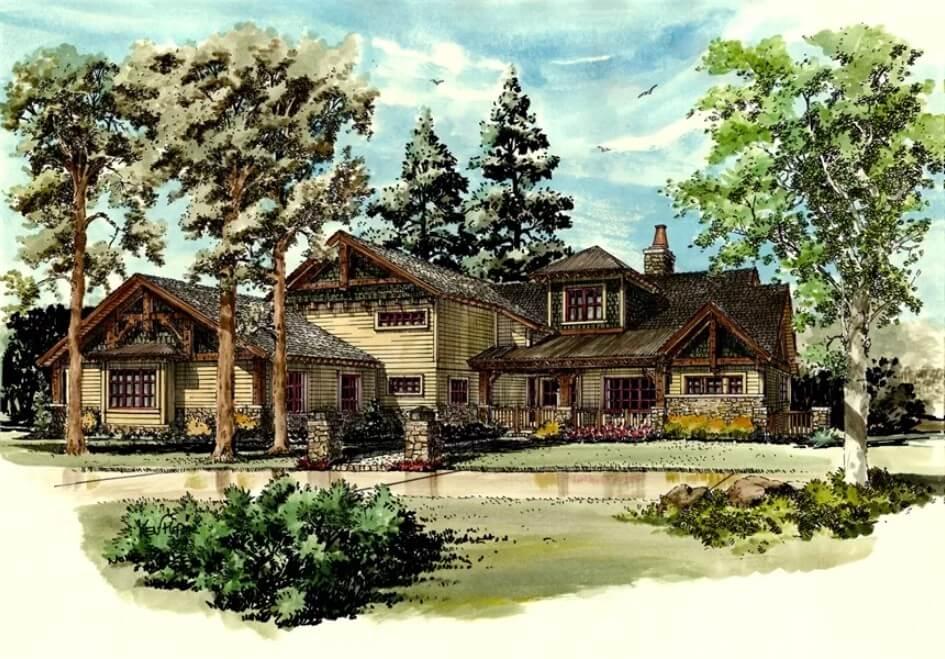
This home beautifully showcases Craftsman architecture with its prominent timber gables and intricate stonework. The inviting wraparound porch blends seamlessly with the lush greenery that frames the exterior. It’s a perfect blend of rustic charm and elegance, making it a standout in its natural setting.
Wow, Check Out the Timber Beams in This Rustic Living Room
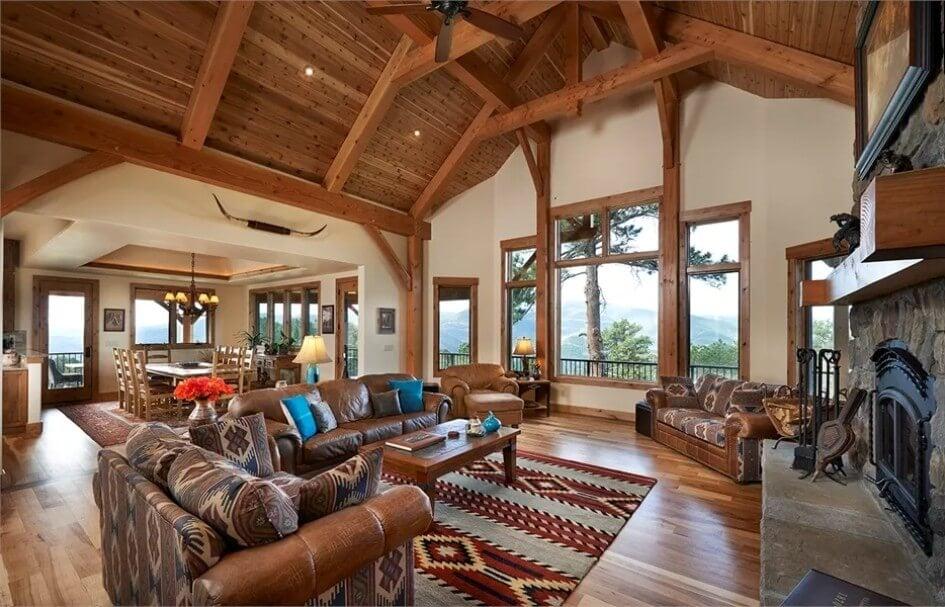
This living room exudes warmth with its vaulted wooden ceiling and exposed timber beams, drawing inspiration from mountain cabins. The stone fireplace serves as a focal point, complemented by leather seating that add personality to the space.
Large windows frame breathtaking views of the surrounding landscape, enhancing the room’s natural charm and creating a seamless indoor-outdoor connection.
Craftsman Kitchen and Dining Area with a Warm, Rustic Vibe
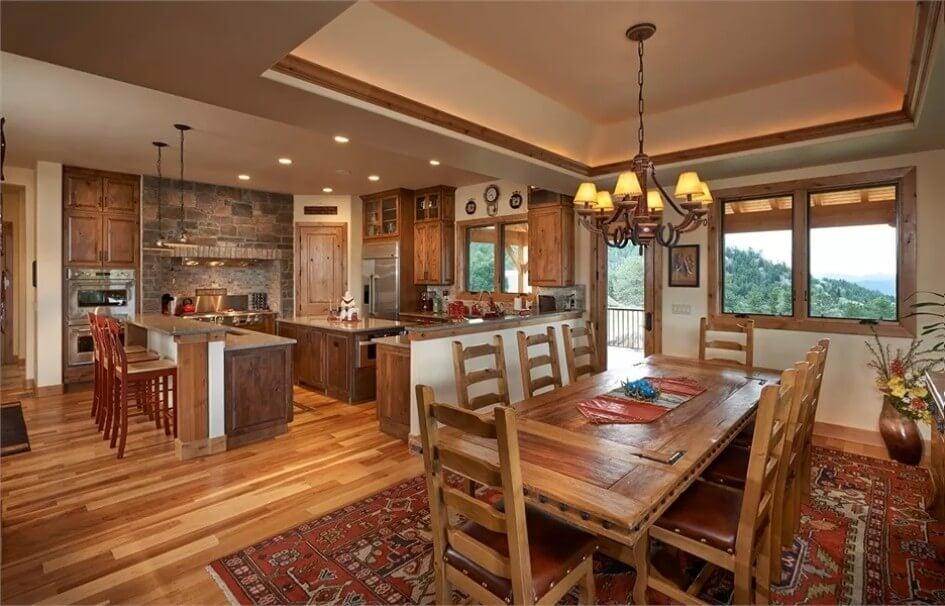
This open-concept kitchen and dining area showcases beautiful Craftsman elements with rich wooden cabinetry and a stone backsplash. The large dining table, set on a vibrant rug, comfortably seats eight, offering a perfect spot for gatherings.
I love the way the windows frame breathtaking views, while ambient lighting adds a cozy warmth to the entire space.
🏡 Find Your Perfect Town in the USA
Tell us about your ideal lifestyle and we'll recommend 10 amazing towns across America that match your preferences!
Look at the Timber Framing and Stone Fireplace in This Snug Bedroom Escape
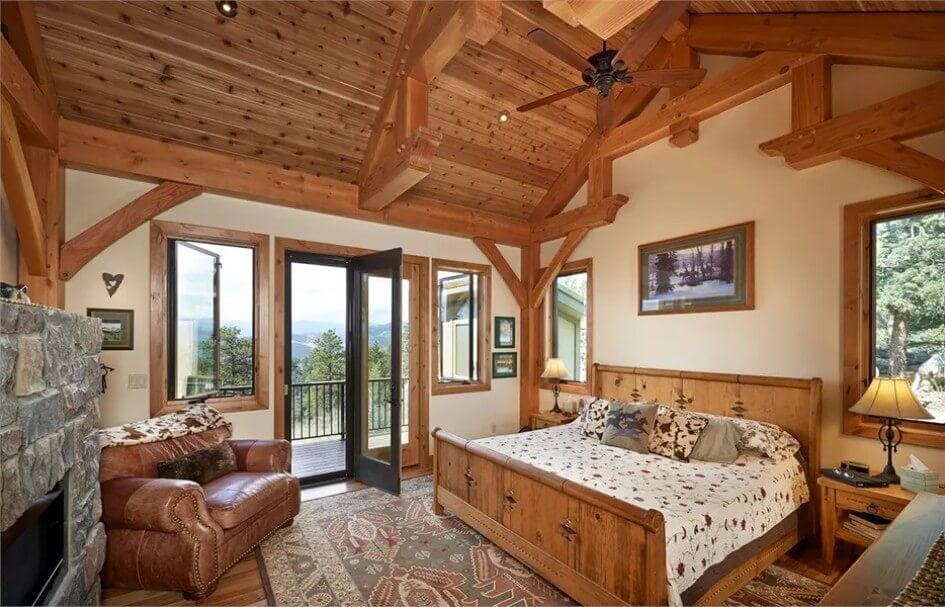
This bedroom captures the essence of rustic elegance with its exposed timber framing and a grand stone fireplace. The wooden ceiling beams add warmth and character, perfectly complementing the leather chair and nature-themed decor.
Large windows and a glass door lead out to a balcony, offering stunning views and a seamless connection to the great outdoors.
Expansive Deck with Timber Framing and Panoramic Mountain Views

This deck offers a stunning view of the mountains, perfectly framed by robust timber beams that evoke a rugged yet refined feel. I love the contrast between the natural wood tones and the sleek black railing, which adds a contemporary touch.
It’s a perfect spot to relax and take in the breathtaking scenery, blending craftsmanship with the beauty of the great outdoors.
Rustic Retreat with Solar Panels and a Wraparound Porch
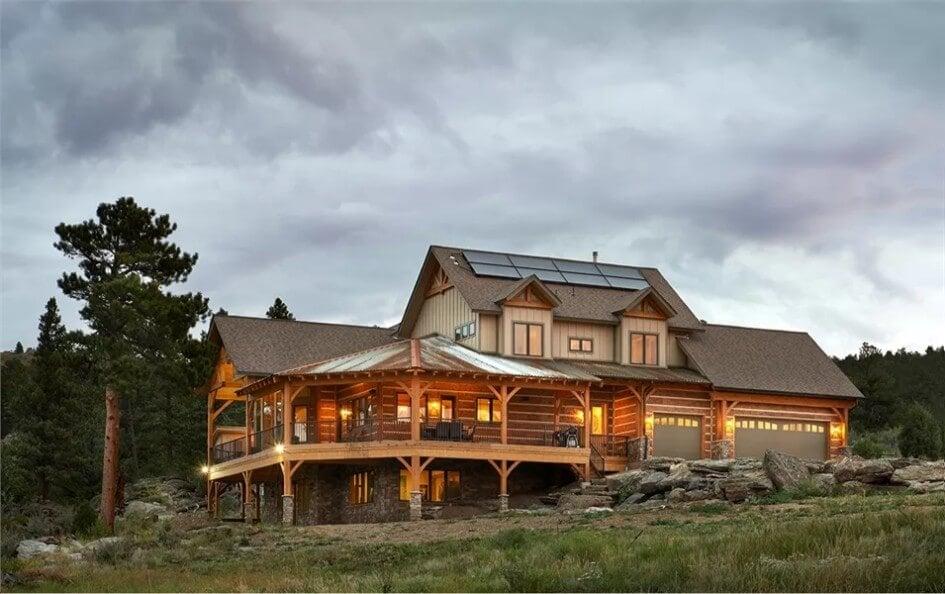
This beautiful home combines rustic charm with modern sustainability, featuring solar panels discreetly integrated into the roof. The expansive wraparound porch is framed by robust timber posts, creating a perfect spot to enjoy the wilderness.
Warm lighting and stone accents enhance the welcoming atmosphere, making it an ideal escape to nature.
Source: The House Designers – Plan 3150
🏡 Find Your Perfect Town in the USA
Tell us about your ideal lifestyle and we'll recommend 10 amazing towns across America that match your preferences!



