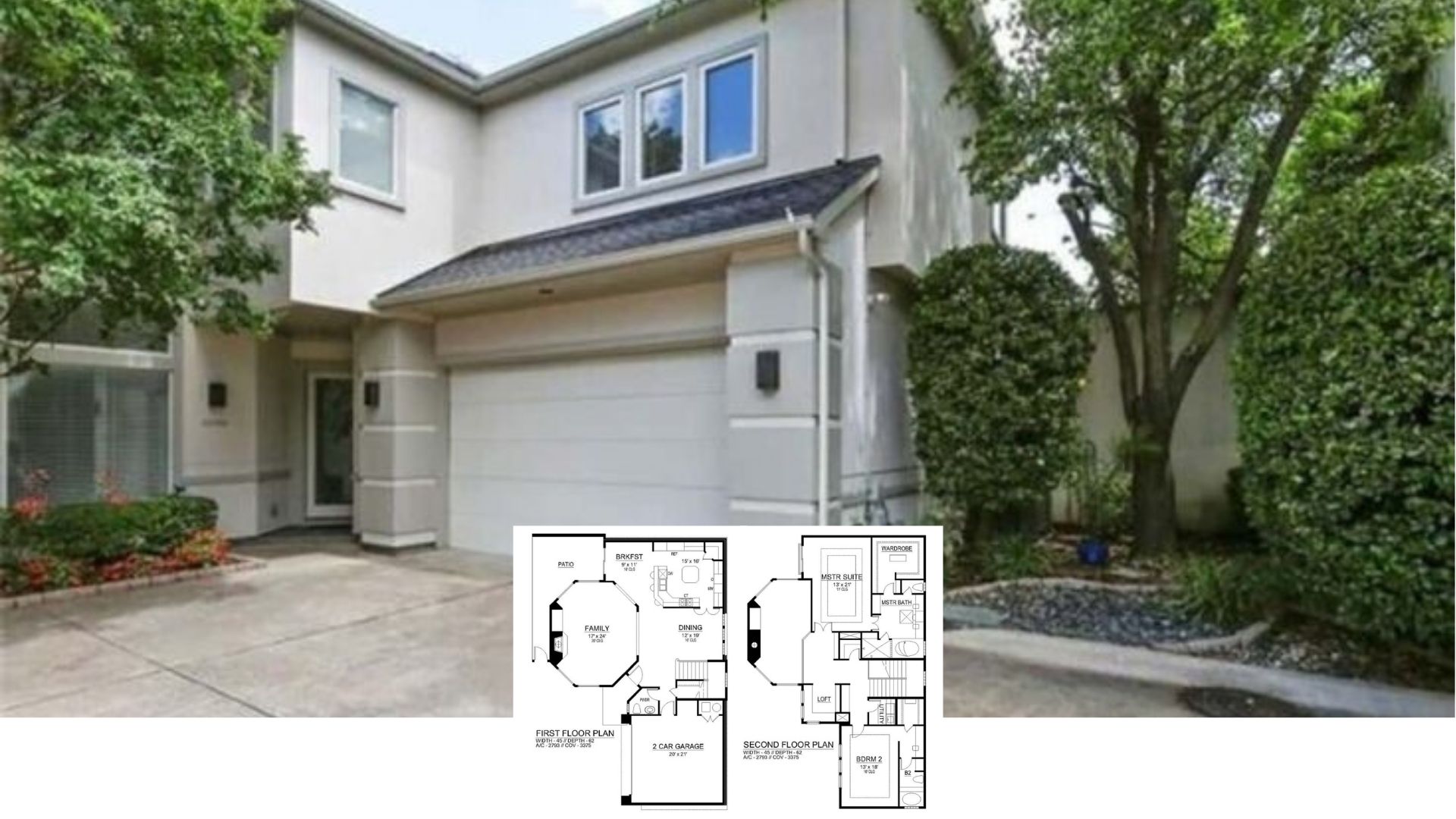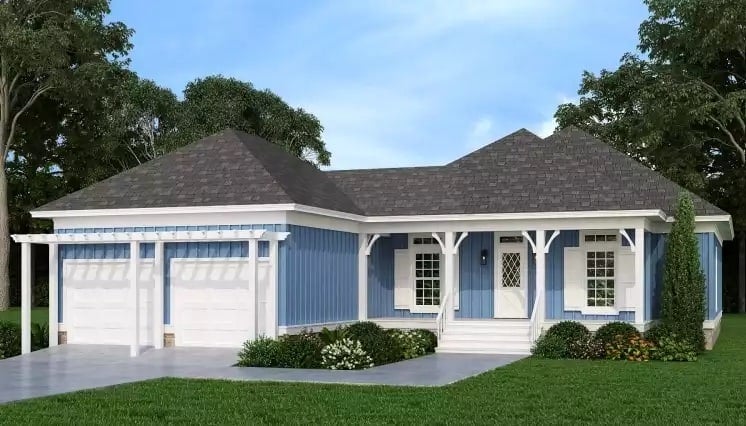
Step inside this exquisite Craftsman-style home, showcasing a spacious layout that spans approximately 1,334 square feet. With three inviting bedrooms and two elegant bathrooms, each space perfectly blends tradition and modern functionality.
The home’s warm exterior, punctuated by sturdy wooden columns and dark-framed windows, welcomes you into a tranquil retreat enveloped by lush greenery.
Classic Craftsman Porch with Inviting Columns

This home perfectly embodies the Craftsman style, renowned for its attention to detail and use of natural materials. The design emphasizes simplicity and harmony with nature, marrying warm wooden features with a crisp, light exterior.
The charming front porch, brick accents, and expansive great room at the core showcase traditional Craftsman aesthetics while offering a functional and inviting layout.
Craftsman Style with a Functional Layout and Great Room Focus

This floor plan marries practicality with Craftsman style, featuring a spacious, great room. The open kitchen and dining area seamlessly connect to an outdoor deck, enhancing entertainment possibilities. With three well-sized bedrooms and convenient laundry access, this layout emphasizes comfort and efficiency.
Source: Architectural Designs – Plan 25039DH
Charming Craftsman Exterior with Brick Accents

This home’s exterior highlights its Craftsman roots, with clean white siding juxtaposed against traditional brickwork at the base. The dark-framed windows add a contemporary touch, beautifully balancing the classic elements.
Simple landscaping borders the wooden porch, creating a harmonious connection with nature.
Spacious Craftsman Deck with Clean Lines and Natural Wood

This charming back deck extends the craftsman style outdoors, offering a spacious area for relaxation and entertaining. The light wood railing complements the clean white siding and dark-framed windows, adding a nice balance of contrast. Set against a backdrop of serene trees, it’s a perfect blend of simplicity and function.
Simple Craftsman Back Entry with Brick Steps

This back view of the house reveals a no-nonsense Craftsman style with clean white siding and contrasting dark window frames. The brick foundation ties beautifully to the practical brick steps, offering a sturdy entrance. Natural wood railings add a touch of warmth, seamlessly blending with the home’s classic aesthetic.
Craftsman Simplicity Highlighted by Crisp White Siding

This side view captures the home’s crisp white siding, showcasing the clean lines inherent in classic Craftsman design. Dark window frames contrast sharply, while the wooden porch and rear steps blend seamlessly into the natural surroundings.
The understated landscaping complements the minimalist aesthetic, making this home feel as effortlessly stylish as it is functional.
Rustic Wood Door Complements This Crisp, Clean Porch

This craftsman-style porch draws you in with its clean white siding and contrasting dark-framed window. The natural wood door is a rustic focal point, perfectly paired with the sturdy wooden columns. Flanking the entrance, potted plants add a pop of color, enhancing the welcoming aesthetic.
Expansive Kitchen with a Striking Dark Island and Chic Lighting

This modern kitchen features a striking dark island, a bold focal point against the light cabinetry. The pendant lights above provide style and functionality, casting a warm glow over the island. The open layout seamlessly connects to the living space, which is ideal for entertaining or family gatherings.
Classic Craftsman Kitchen with a Bold, Dark Island

This kitchen exudes Craftsman style, featuring a bold dark island contrasting with the light cabinetry. The white subway tile backsplash adds a touch of simplicity, while the globe pendant lights bring a modern twist. Natural light floods in from the large window, accentuating the room’s clean lines and thoughtful design.
Farmhouse Kitchen with a Distinctive White Range Hood

This kitchen embraces a crisp farmhouse aesthetic with its standout white range hood, setting the tone for the entire space. The black hardware contrasts the all-white cabinetry, enhancing the clean lines and modern feel. A farmhouse sink sits under a large window, inviting natural light and a view of the lush surroundings.
Simple Bedroom with Clean Angles and Natural Light

This room showcases an understated elegance with its minimalist design and clean white walls. The natural wood flooring adds warmth, complementing the room’s simplicity. Large doors provide access to storage, ensuring functionality without compromising style.
Double Vanity Bathroom with Neat Black Fixtures

I love how this bathroom combines functionality with style. It features a double vanity topped with a crisp white countertop. The sleek black fixtures and octagonal mirrors add a modern edge, contrasting sharply with the soft, neutral tiles. The clear glass sconces provide just the right light, making this space practical and elegant.
Efficient Walk-In Closet with Streamlined Wire Shelving

This walk-in closet makes smart use of space with its streamlined wire shelving, offering ample storage options. The light walls and ceiling enhance the sense of space, while the wooden flooring adds a touch of warmth. It’s a simple yet practical design, keeping everything well-organized and easily accessible.
Notice the Large Window Bringing in Natural Light to the Minimalist Bedroom

This simple bedroom embraces a minimalist design with its clean white walls and practical layout. The large window invites abundant natural light, enhancing the sense of space and openness. Light wood flooring adds warmth, balancing the crisp white tones and tying the room together elegantly.
Craftsman Bathroom with a Chic Chevron Tile Accent Wall

This bathroom showcases a craftsman style with a contemporary twist, highlighted by a chic chevron tile accent wall in the shower. The sleek black fixtures and large, minimalist framed mirror complement the subdued color palette. A wooden vanity adds warmth, balancing the modern elements with a rustic charm.
Laundry Room with Herringbone Tile and Wood Countertops

This bright laundry room features a striking herringbone tile floor that adds a touch of modern elegance. The warm wood countertops offer a practical workspace, complementing the clean white cabinetry and subtle tiled backsplash.
Black hardware and light fixtures provide a crisp contrast, combining the room’s design elements.






