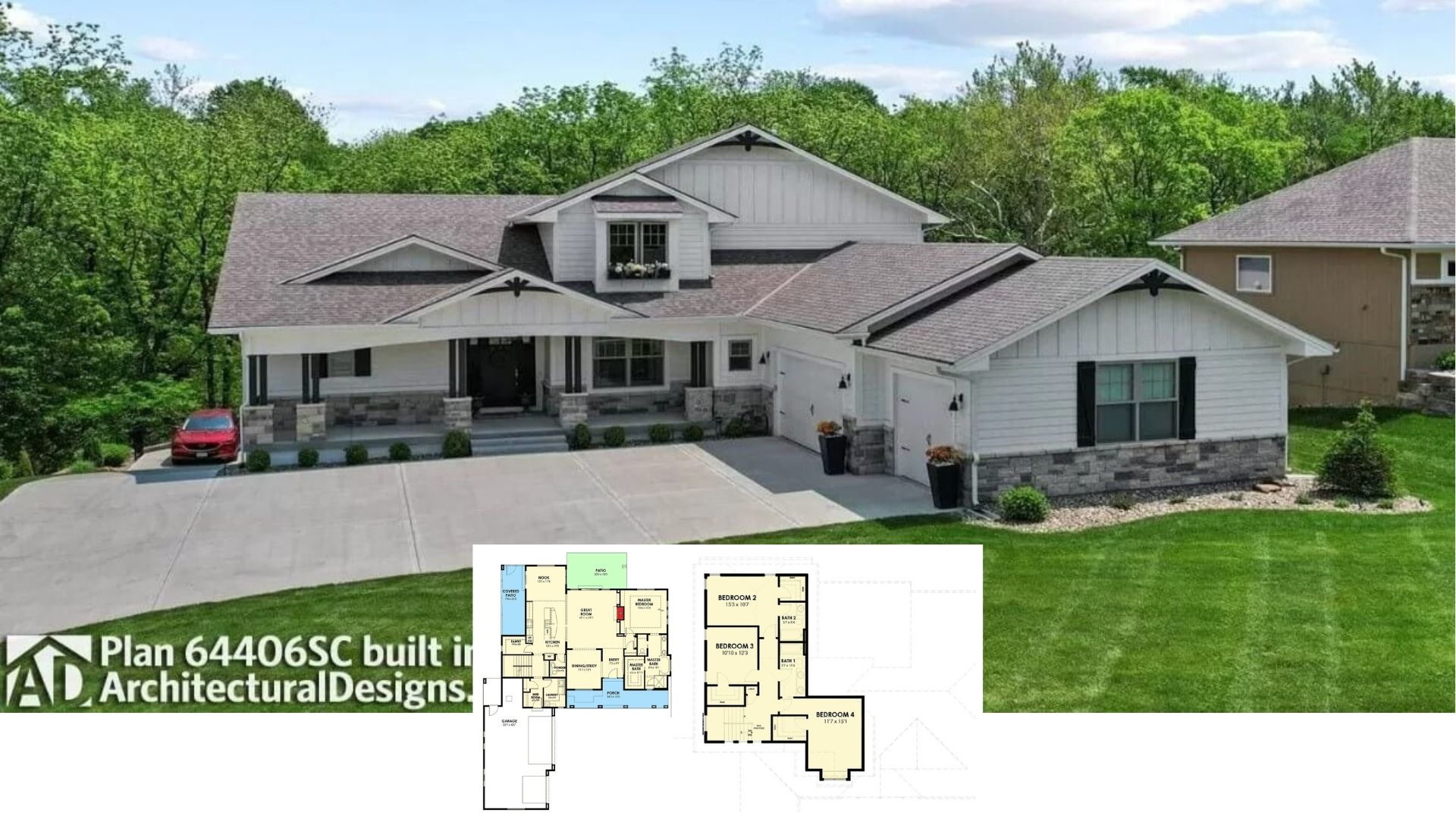Unveil the beauty of this Craftsman-style home, which marries classic elegance with contemporary flair. Sprawling over an impressive 2,402 square feet, this residence offers a well-thought-out layout featuring four spacious bedrooms and three convenient bathrooms. From its striking barn-style three-car garage doors to eye-catching gable brackets, every detail has been meticulously crafted to provide a harmonious balance of style and function for your suburban dreams.
Spot the Delightful Gable Brackets on This Craftsman-Style Gem

This house is a Craftsman-style dream wrapped in modern elements. It features a thoughtful mix of wood siding and truss accents that evoke a classic yet fresh ambiance. In the article, we explore its expertly designed spaces, highlighting the central two-story lodge room, the elegant shiplap chimney in the living room, and the luxurious finishes that make this home inviting and practical. Dive into the architecture that celebrates tradition with a modern nod, ideally suited for today’s lifestyle.
Step Inside: Explore the Spacious and Functional Main Floor Layout

This detailed floor plan reveals a thoughtfully designed main level featuring a sprawling two-story lodge room as the central gathering space. The layout offers direct access from the kitchen to a family dining area and a standard porch, perfect for entertaining. A generously sized master bedroom with an ensuite bath and walk-in closet underscores the blend of comfort and functionality. At the same time, garages for multiple vehicles ensure plenty of room for storage and parking.
Source: Garrell Associates – Plan 22025
Upper-Level Layout Featuring a Relaxing Loft Overlooking the Lodge Room

The second-floor layout provides a comfortable and practical living space, highlighted by a versatile loft area that peers into the two-story lodge room below. This level accommodates two sizable bedrooms with convenient access to a well-positioned bath. An optional fourth bedroom or attic space offers flexibility, perfect for guests or as an additional recreation area.
Source: Garrell Associates – Plan 22025
Admire the Barn-Style Garage Doors on This Beautiful Craftsman Facade

This charming craftsman home features striking barn-style garage doors, adding a rustic touch to its sophisticated exterior. The mix of board and batten siding with stone accents enhances the architectural depth, while the gable rooflines nod to traditional design. The house combines elegance and functionality against a lush green backdrop, perfect for a serene suburban lifestyle.
Check Out the Craftsman Appeal with Those Stunning Truss Accents

This craftsman-style home flaunts a harmonious blend of natural wood siding and crisp white trim, accentuated by striking truss details. The extensive windows invite ample light, connecting indoor spaces with the verdant outdoor surroundings. Complementing the home’s inviting facade is a nearby barn-like structure, creating a seamless aesthetic that ties the property together.
Take a Look at the Stylish Barn Addition with Classic X-Trim

This craftsman-style home harmonizes traditional charm with modern elements. It features a complementary barn-like addition with a classic X-trim on the doors. The house showcases a mix of brick and horizontal siding, enhanced by truss detailing on the gables and a prominent chimney. The spacious outdoor area includes a cozy patio and an inviting fire pit, perfect for enjoying serene evenings.
Check Out That Dramatic Shiplap Chimney in the Living Room

This spacious living room features a striking dark shiplap chimney as its focal point, drawing the eye upward in a nod to timeless farmhouse aesthetics. The room’s open-plan design is accentuated by large windows that flood the space with natural light, complemented by soft neutral tones for a relaxed atmosphere. Two arched built-in bookshelves add warmth and character, highlighting the mix of rustic and modern design elements.
Notice the Luxurious Beam Accents Over This Thoughtfully Designed Kitchen

This kitchen combines modern functionality with classic charm. It features green cabinetry paired with smooth white countertops. The wooden ceiling beam adds a rustic touch, seamlessly integrating with the otherwise minimalistic design. Under-cabinet lighting brightens the workspace, while the open shelves provide a personalized display area, making the kitchen practical and inviting.
Admire the Simplicity of This Minimalist Dining Space

This dining room embraces minimalist design with its clean lines and earthy tones, centered around a robust wooden table. The tall windows usher in ample natural light, framed by full-length drapes that add subtle sophistication. Cane-backed chairs bring warmth, creating a seamless blend of modern and natural elements.
Refined Bedroom with a Vintage Iron Bed Frame and Chandelier

This serene bedroom combines classic elegance with modern simplicity. It features a vintage-style iron bed frame. The chandelier adds a touch of sophistication, illuminating soft, neutral tones and botanical bedding. Flanking the bed are minimalistic nightstands, while ample natural light streams through Roman shades, creating a tranquil retreat.
Look at the Bold Terrazzo Flooring in This Grand Bathroom

This bathroom combines a sleek design with retro influences. It features striking terrazzo flooring that adds a playful touch. The minimalist tub and walk-in shower are framed by grid-patterned tiles, creating a clean and cohesive look. Enhanced by natural light from large windows, the space feels open and inviting, with soft greenery visible outside.
Explore the Opulence of This Walk-In Closet Complete with Glass Cabinets

This expansive walk-in closet exudes sophistication. It features sleek glass cabinets that offer a generous view of the curated wardrobe. A central island, perfect for accessories, adds functionality while maintaining the room’s luxurious feel. The muted palette and subtle lighting create a calm and organized atmosphere, elevating everyday dressing into a truly opulent experience.
Enjoy the Lush Views from This Sunroom with Expansive Windows

This sunroom embraces the outdoors with floor-to-ceiling windows that allow natural light to flood the space, creating a seamless connection with the surrounding greenery. Textured wooden accents frame the windows, adding warmth and highlighting the room’s natural theme. The minimalist furniture and soft, neutral decor create an inviting atmosphere, perfect for relaxation and contemplation.
Source: Garrell Associates – Plan 22025






