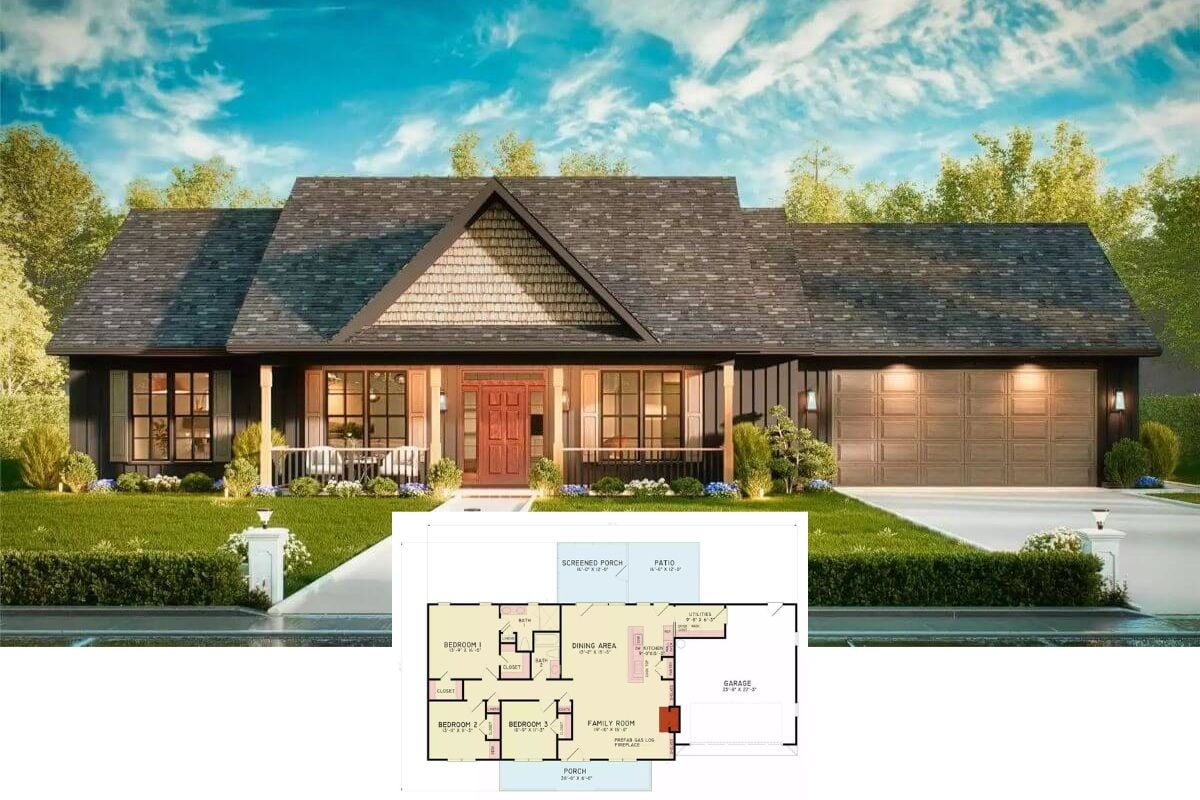Welcome to this stunning coastal retreat, a perfect blend of contemporary style and seaside comfort. Spanning multiple levels, this home boasts expansive wrap-around balconies, offering breathtaking panoramic views of the ocean. With flexible living spaces, including three to four bedrooms and a state-of-the-art kitchen, the design captures the essence of luxurious, relaxed living on 2,810 square feet of coastal paradise.
Coastal Living with Wrap-Around Balconies: Invite the Ocean Breeze In

This home embraces a coastal design characterized by clean lines, expansive glass elements, and a seamless indoor-outdoor flow. Integrating industrial elements like metal railings and roofing emphasizes its contemporary appeal, while wooden accents provide a warm, inviting contrast, making it an ideal haven for ocean-side living.
The Main Floor has an Infinity Pool and Flexible Living Spaces

This floor plan reveals a thoughtfully designed main level featuring a seamless flow from indoor to outdoor living. The spacious layout includes a flexible living/dining area adjacent to a kitchen with a practical pantry space. Highlighted by a covered porch leading to an inviting infinity pool and hot tub, this design embodies luxury leisure and entertainment.
Source: Architectural Designs – Plan 970017VC
Second Floor Layout with Spacious Covered Porch and Elevator Access

This thoughtfully designed second floor highlights a generous master suite with an expansive closet and private bath. Two additional bedrooms feature individual balconies, offering outdoor escapes. The layout also includes an elevator for easy access and a sizable covered porch, perfect for outdoor relaxation.
Versatile Loft Space Perfect for a Bonus Room or Bunk Area

This floor plan highlights a narrow bonus area with vaulted ceilings, suitable for a bunk room or flexible retreat. The carpeted space adds warmth and comfort, making it ideal for a cozy getaway or children’s play area. Accessible via a central staircase, this room maximizes every inch of the attic-like setting.
Ground Level with Spacious Garage and Beach Storage Area

This floor plan features a generous two-stall garage providing ample space for vehicles or storage, accentuated by a practical entry hall. The layout includes a distinct beach storage section, ideal for keeping outdoor gear organized and accessible. An elevator offers ease of access to upper levels, ensuring functionality throughout.
Source: Architectural Designs – Plan 970017VC
Elevated View with Triple-Level Design and Covered Decks
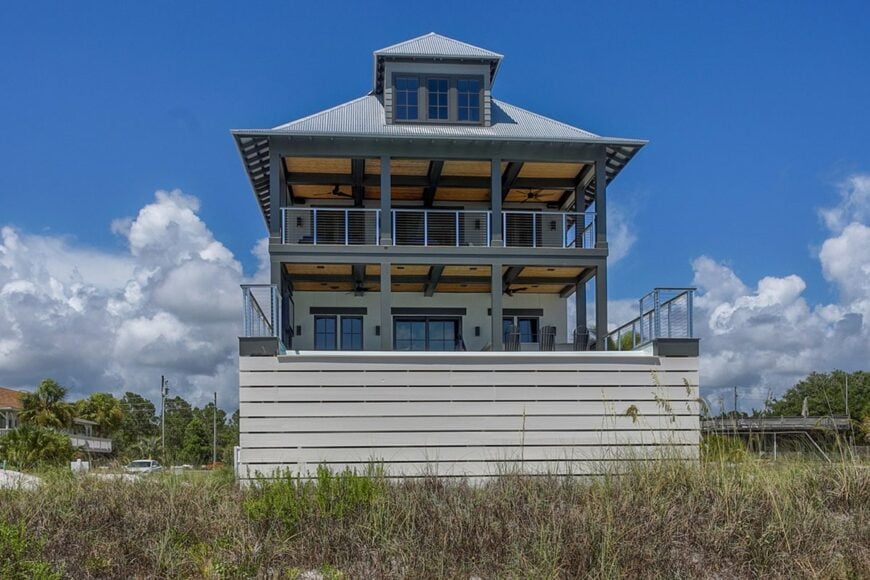
This coastal home features a striking triple-level design that enhances elevation and ocean views. The spacious covered decks with metal railings provide ample outdoor relaxation and entertainment space. Combining a sturdy, elevated foundation and clean architectural lines creates a durable seaside residence.
Beautiful Coastal Views from the Outdoor Kitchen
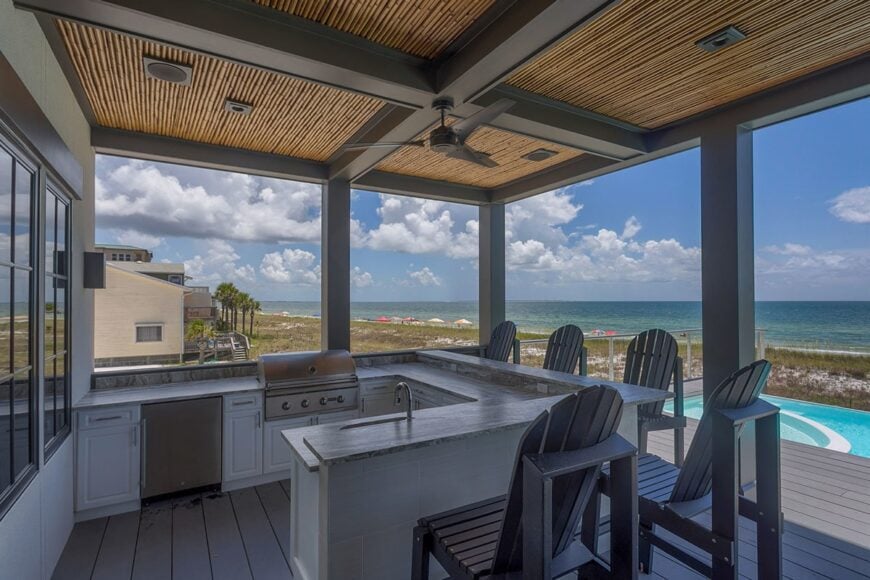
This coastal home features an outdoor kitchen with a built-in grill and a granite countertop, perfect for outdoor dining. Stylish black bar stools line the counter, offering an inviting space to enjoy ocean views while cooking. The bamboo-covered ceiling adds a touch of natural texture, seamlessly blending with the surrounding beach landscape.
Outdoor Living Space Overlooking the Coastline: A Relaxing Retreat with a View
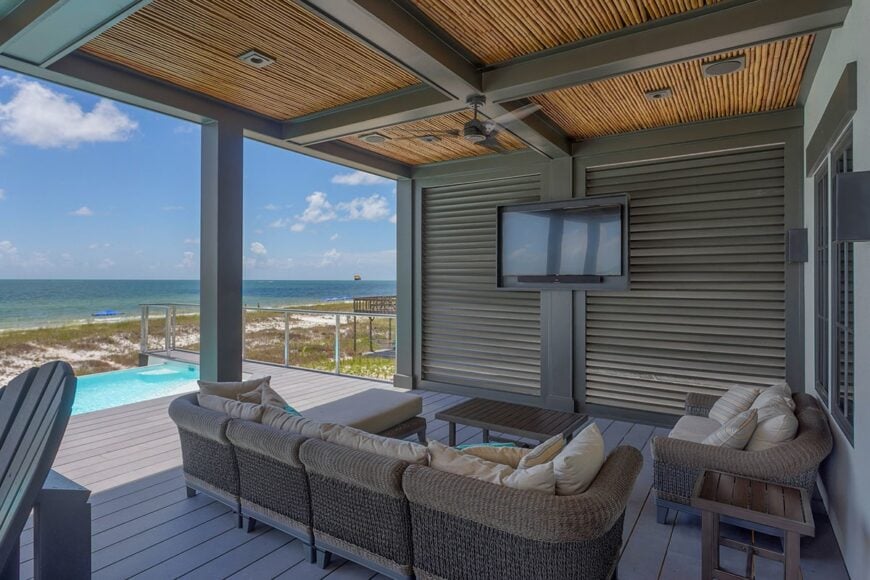
This inviting outdoor space is perfectly designed for relaxation by the seaside, featuring a woven sectional sofa and gentle, neutral tones. The bamboo-covered ceiling adds a touch of natural texture, enhancing the connection to the surrounding landscape. With its strategic placement facing the ocean, this area offers an ideal spot to unwind and enjoy the soothing coastal views.
Wood-Planked Ceiling in a Spacious Kitchen
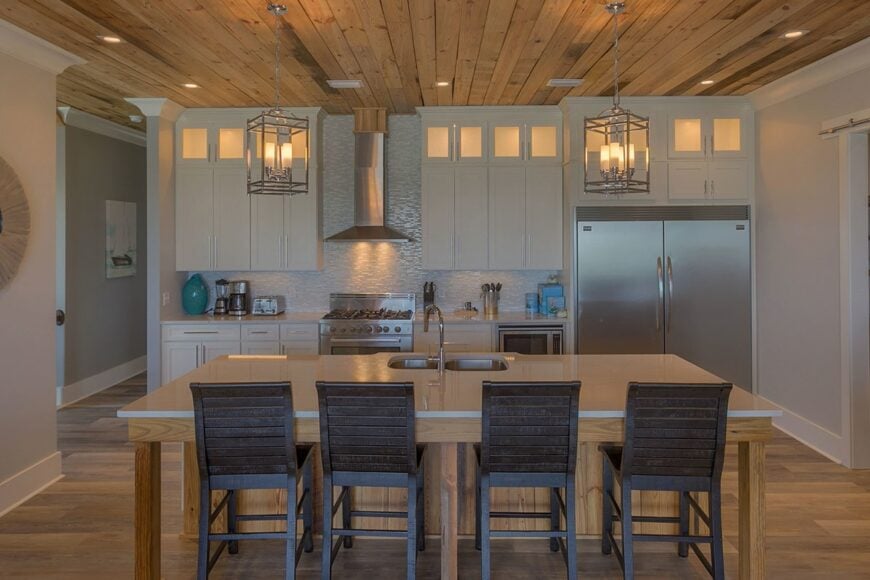
This kitchen prominently featuring a distinctive wood-planked ceiling. The white cabinetry contrasts with the stainless steel appliances, while the generous island provides ample workspace and seating. Pendant lights add a decorative element, enhancing the room’s warm, inviting atmosphere.
Wood-Planked Ceiling in This Cozy Family Room
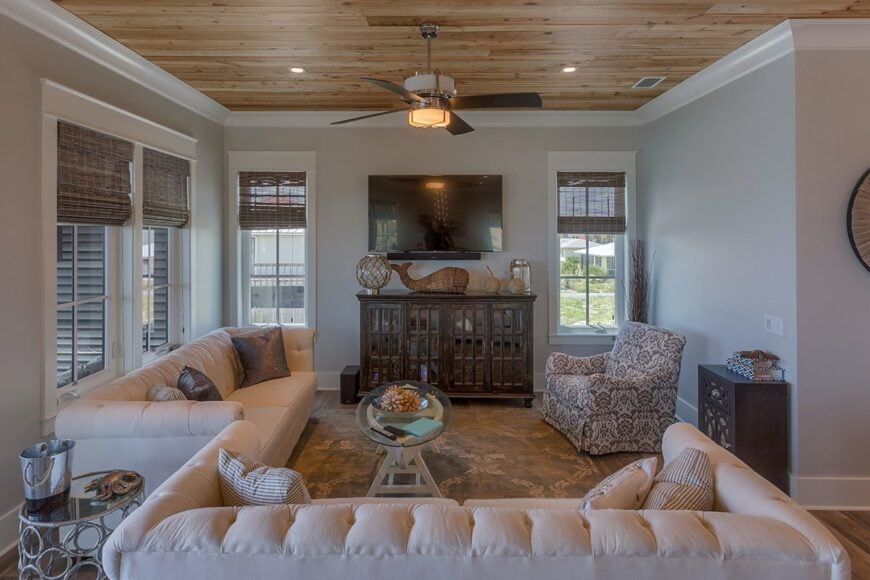
A distinctive wood-planked ceiling highlights this family room, adding warmth and texture. Soft, neutral-toned sofas and a patterned armchair create an inviting space for relaxation or conversation. Natural light filters through woven blinds, accentuating the room’s harmonious blend of materials and stylish decor.
Unique Dining Table Under a Stunning Chandelier
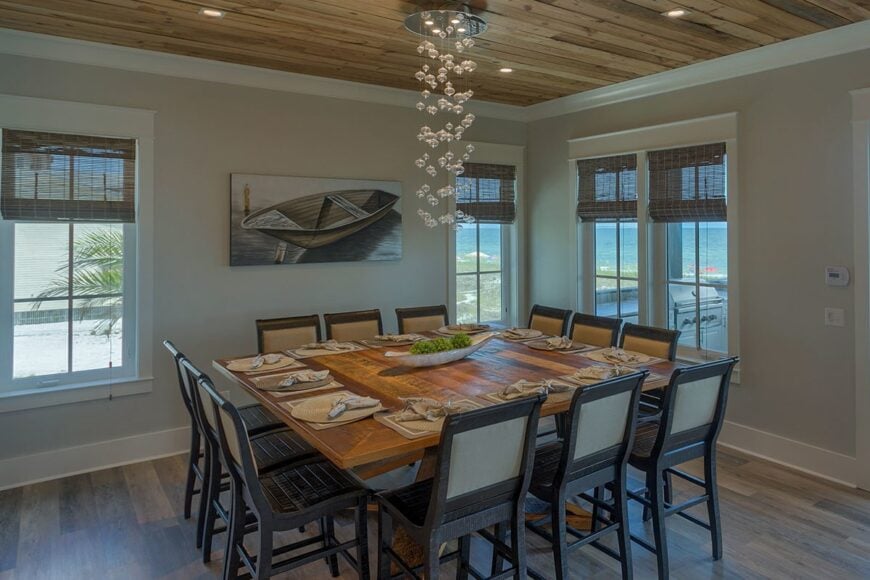
This coastal dining room features a striking, rustic table that comfortably seats twelve, set beneath a captivating, cascading chandelier. The wood-planked ceiling and woven window shades add warmth and texture, perfectly complementing the beach painting on the wall. Large windows flood the room with natural light, providing enchanting ocean views beyond.
Bunk Room Bliss with Ocean Views and Nautical Touches
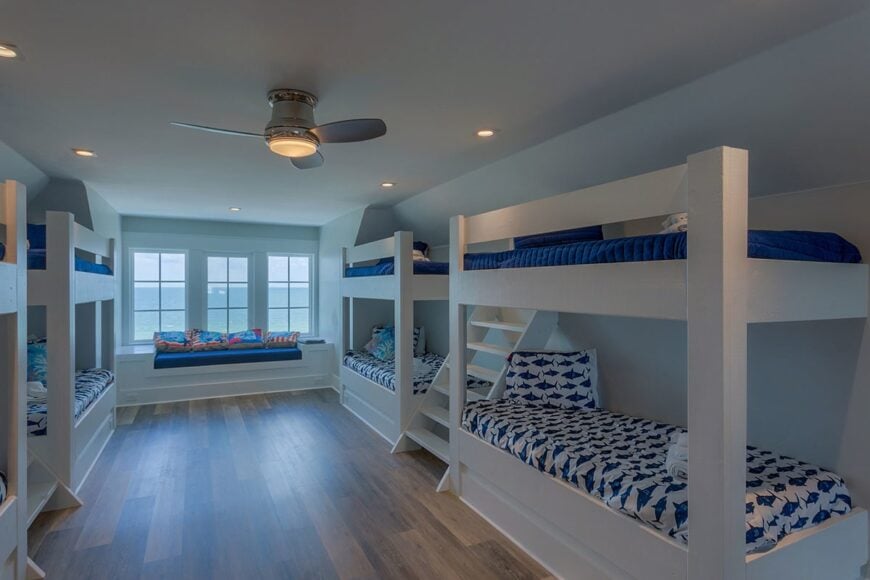
This bunk room is designed for fun and comfort, featuring built-in bunks, vibrant blue bedding, and playful, nautical-themed pillows. The large window seat provides cozy seating and captures stunning ocean views, making it an ideal spot for relaxation. Recessed lighting and a ceiling fan ensure a bright and breezy atmosphere, perfect for a seaside retreat.
A Stunning Infinity Pool Overlooking the Ocean
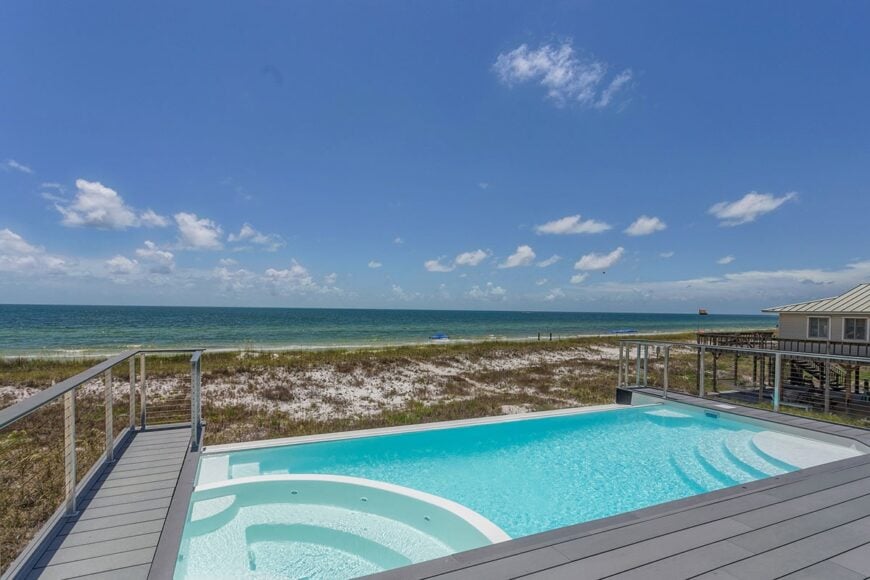
This breathtaking coastal view features an inviting infinity pool that appears to blend into the ocean beyond. The railing allows for uninterrupted vistas, enhancing the sense of peacefulness. Positioned along a pristine beach, the pool offers a seamless connection between luxury living and nature’s beauty.
Source: Architectural Designs – Plan 970017VC






