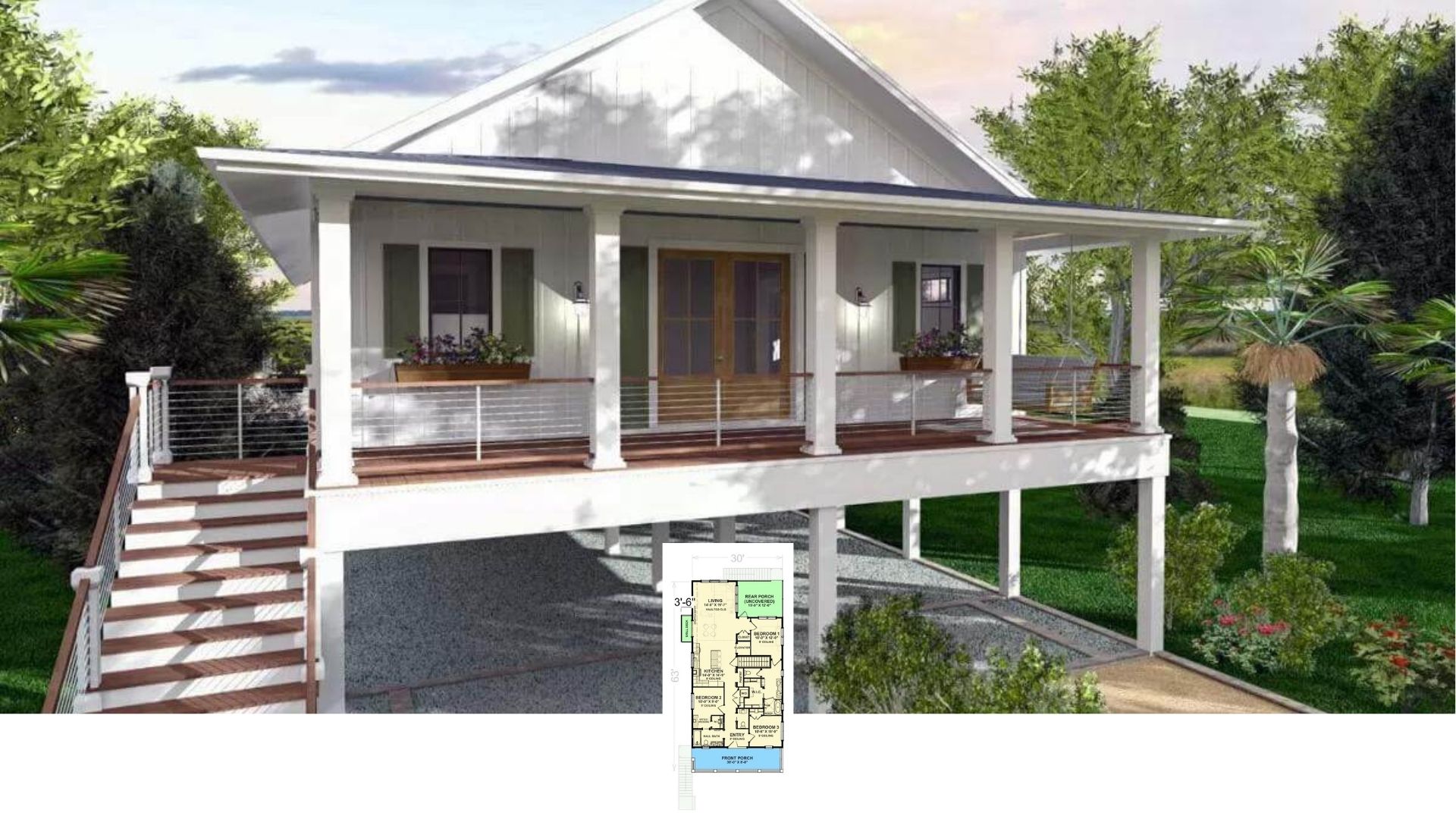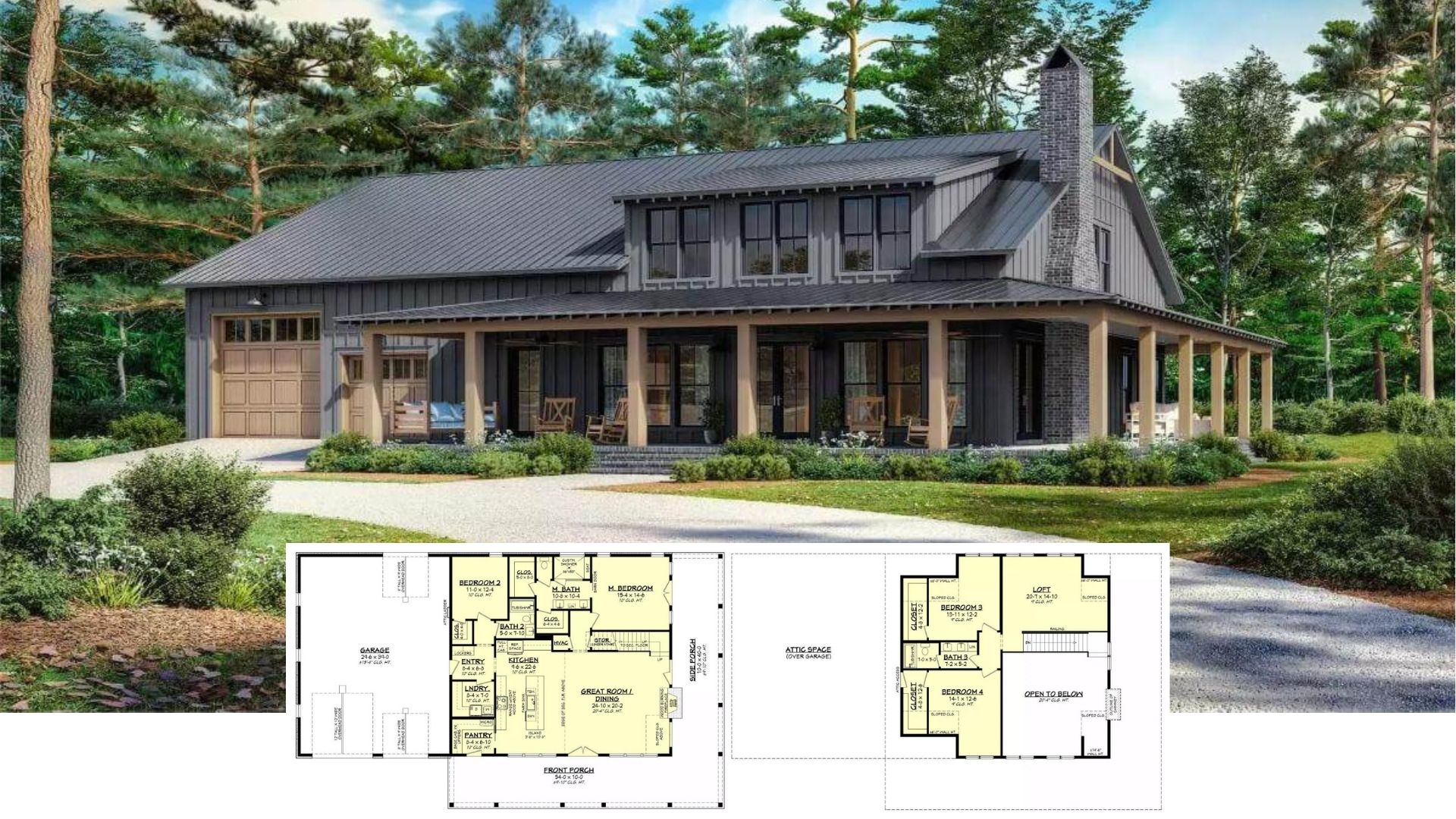Rustic log cabin maximizes 1,416 square feet with three bedrooms and two bathrooms. The front porch welcomes visitors and provides outdoor living space. Open-concept design creates a flowing interior, ideal for both family life and entertaining
Sturdy-Built Log Cabin Home with Terrific Exposed Log Beams

Rustic architecture shines through with exposed log construction and stone accents. Large timber beams add structure, while the steep roofline offers weather protection. The design blends effortlessly with its natural surroundings.
Main Floor Plan

Three bedrooms branch off from a central family room, creating an easy flow for everyday living. The kitchen links smoothly to the dining room and opens to a spacious covered porch, ideal for outdoor meals. A mudroom and laundry area sit conveniently near the entrance for practical use.
Buy: The Plan Collection – Plan 205-1009
First thing we got is a welcoming porch with classic rocking chairs

Natural wood siding and sturdy stone pillars create a grounded entryway design. Two rocking chairs add a touch of comfort, making the space perfect for relaxing outside. The covered porch provides protection from the elements while maintaining a connection to the surrounding landscape.
Living room with a stone fireplace centerpiece

A floor-to-ceiling stone fireplace anchors the living room, offering warmth and a rustic touch. Large windows bring in natural light, brightening the space and connecting it to the outdoors. The open layout provides a comfortable flow between seating and dining areas, ideal for both everyday living and entertaining.
Dining room with exposed timber beams

Exposed timber beams frame the dining area, giving it a rustic and natural feel. Large windows let in ample natural light, making the space bright and welcoming for meals. The open connection to the kitchen ensures easy movement between food preparation and dining, perfect for hosting or everyday use.
Natural wood accents highlight the main bedroom

Natural wood beams run along the ceiling, giving the main bedroom a grounded, organic feel. Large windows on two sides bring in plenty of natural light while offering views of the outdoors. The four-poster bed serves as a strong focal point, balancing the earthy tones of the space.
Stone-tiled design in the main bathroom

Natural stone tiles line the walls, adding texture and a durable finish to the main bathroom. Large windows bring in natural light, complementing the earthy tones of the space. A simple vanity and dark fixtures create a balanced, understated design that blends well with the room’s materials.
Pebble-Floored Shower

Natural stone walls and pebble flooring create an earthy, textured feel in the shower area. Dark fixtures contrast with the light tiles, giving the design a modern edge. A small wooden bench provides a practical seating option, enhancing the space’s comfort and functionality.
Cabin exterior with strong timber and stone features

Exposed log beams and sturdy stone columns define the cabin’s rugged design. Natural wood siding blends seamlessly into the forested surroundings, creating a simple, grounded look. The gabled roofline enhances the structure’s durability while maintaining a practical aesthetic for outdoor living.
Buy: The Plan Collection – Plan 205-1009






