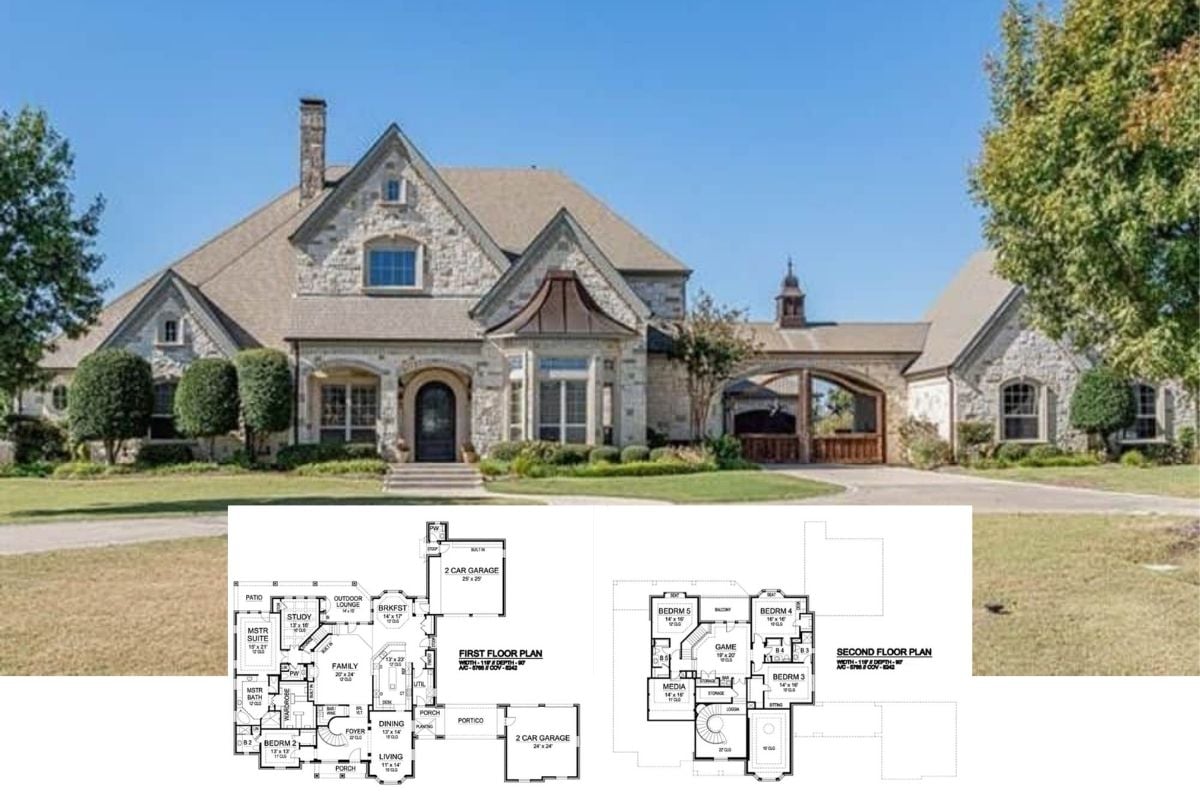
Specifications:
- Sq. Ft.: 2,113
- Bedrooms: 3-4
- Bathrooms: 2.5
- Stories: 1-2
- Garages: 3
Welcome to photos and footprint for a 4-bedroom two-story mountain farmhouse. Here’s the floor plan:


This mountain farmhouse shows off a rustic charm with a striking wood siding, stone accents, metal roofs, dormer windows, decorative brackets, and tapered columns lining the front porch.
As you stepped into the foyer, you have great sightlines of the main living space and onto the backyard. The great room has a fireplace and a beamed ceiling that spans to the adjoining kitchen. The kitchen offers a roomy pantry and a prep island with five seating. It serves the dining room across which looks out to the grilling porch.
Retreat in the cozy primary suite that’s crowned with a vaulted ceiling. It boasts a well-appointed bath and a sizable walk-in closet that conveniently opens to the laundry room.
Three secondary bedrooms are located on the other side and share a four-fixture bath. One of the three bedrooms can be utilized as a home office.
This house plan includes a bonus room above the garage. It has a 414 sq. ft. of expansion space and it comes with a half bath.
Plan 70685MK









