Welcome to the exquisite Richelieu Stone Ranch, a stunning single-story home offering 3,283 sq. ft. of well-designed living space. This magnificent property features four spacious bedrooms and three elegant bathrooms, providing ample space for family and guests. With its captivating architectural style, this ranch presents an impressive facade complete with a wide covered porch, angled garage, and charming twin dormers, making it the perfect blend of style and functionality.
Practical, Yet Aesthetic Front Elevation of Richelieu Stone Ranch

A balanced symmetry greets the viewer with a blend of stone and horizontal siding wrapping the façade. Twin dormer windows peek over a wooden-doored garage, adding character to the roofline. White columns offer sturdy support to the expansive porch, beckoning guests into the shelter it provides. A central gable draws attention with a window masterfully positioned above the entrance, seemingly inviting the outdoors in. The driveway flows in soft curves, contrasting pleasantly with the precise landscape lines and the youthful trees dotting the well-kept lawn.
Main Floor Plan
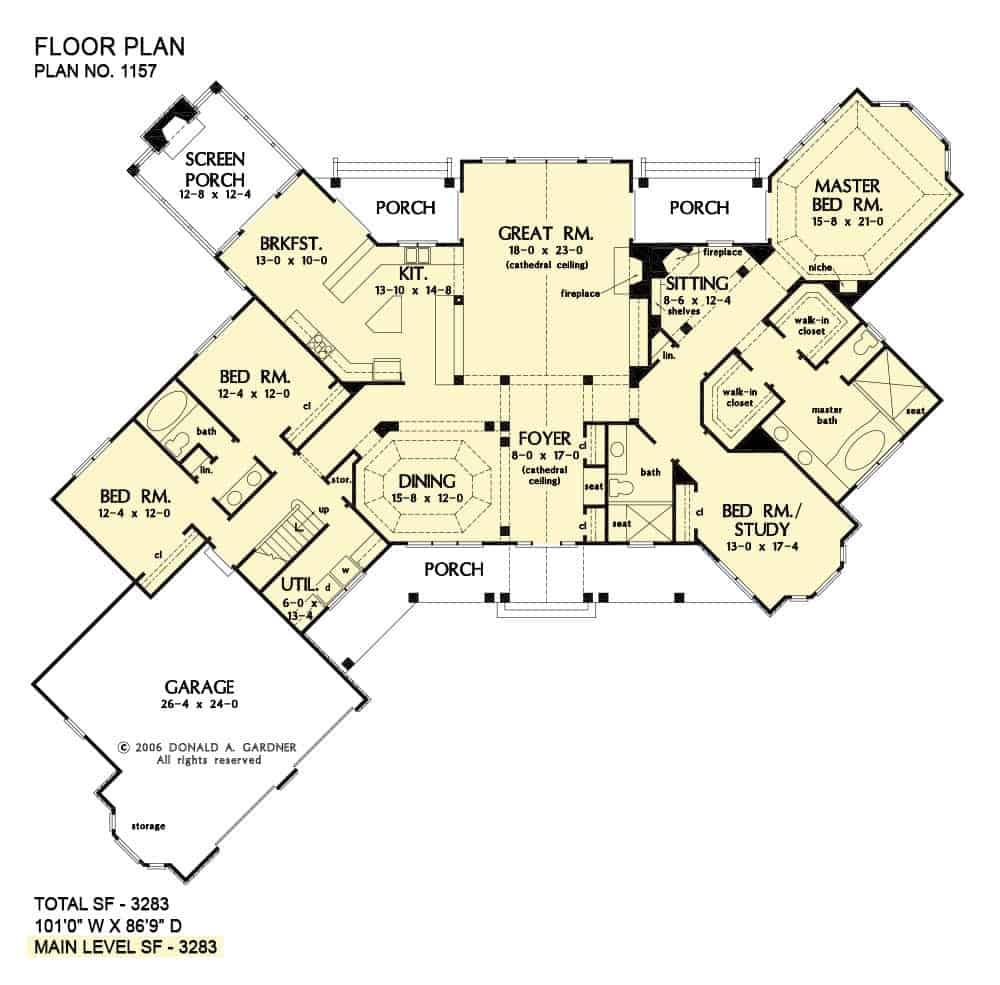
This single-level layout thoughtfully integrates functional spaces for daily living and leisure. The great room, with its impressive cathedral ceiling and cozy fireplace, serves as a vibrant hub adjacent to both the kitchen and sitting area. Around the great room, the design offers seamless flow into the kitchen, breakfast room, and screened porch, providing versatile options for dining and relaxation. The master suite includes a large walk-in closet and an en-suite bathroom for added privacy, while additional bedrooms and a flexible study or bedroom enhance the adaptable nature of the home. Outdoor porches and an angled garage with a storage area add practicality and charm to this well-rounded layout.
Source: Donald A. Gardner – Plan W-1157
Bonus Room Floor Plan
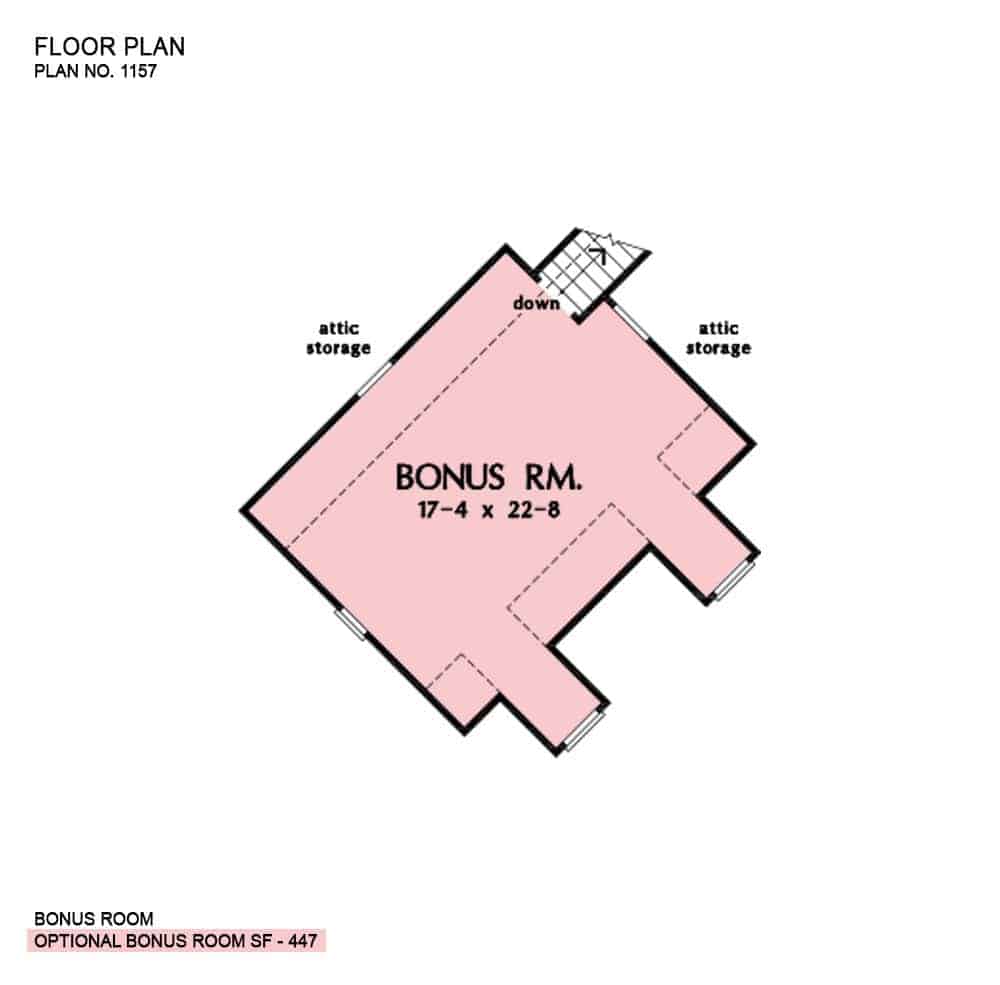
This functional bonus room features a generous 17 by 22-foot layout, perfect for varied uses like a game area or home office. Flanking attic storage areas offer considerable extra space, maximizing the room’s practicality without crowding its open floor. The conveniently placed staircase on the right ensures seamless access to the lower level, providing easy connectivity throughout the home. This design smartly integrates hidden storage and accessibility, enhancing functionality at every turn.
Alt. Floor Plan
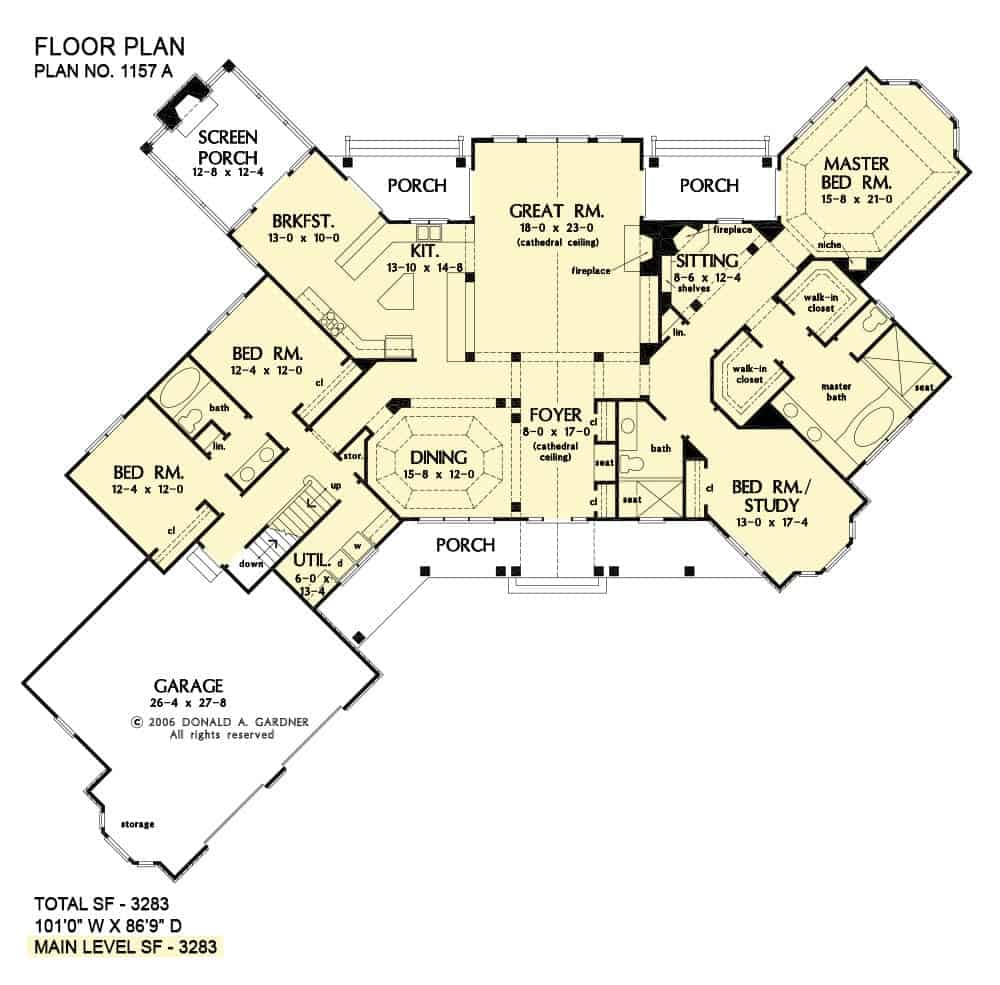
Step into a welcoming space where the great room’s cathedral ceiling and fireplace create an inviting heart of the home. The cleverly positioned kitchen and breakfast nook make for a seamless daily flow, leading effortlessly into a formal dining area that greets visitors at the foyer. Nestled on the right, the master suite offers privacy and luxury, featuring a cozy sitting area and a well-appointed bathroom. Meanwhile, an efficient utility room on the left connects to a garage with ample storage, enhancing practical living. The thoughtful layout includes basement stairs, indicating a possibility for even more customizable space.
Source: Donald A. Gardner – Plan W-1157
Distinctive Multi-Gabled Roof Design with Stone and Wood Siding
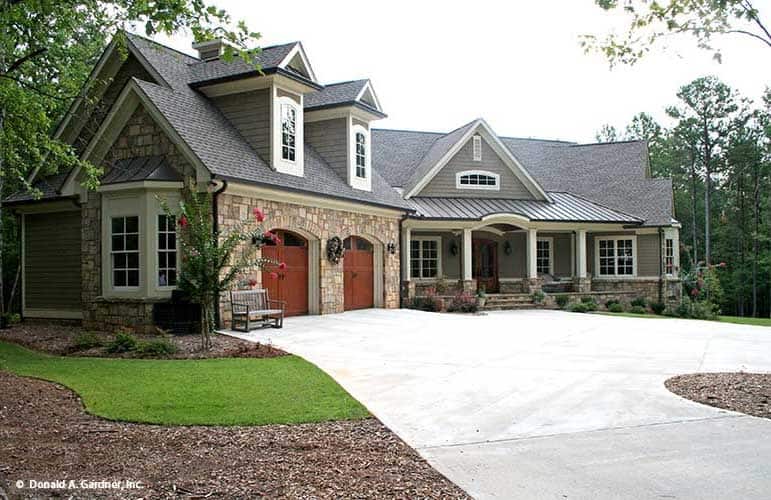
A blend of stone and wood siding creates a visually interesting façade, harmonizing with the multi-gabled roofline. Two dormer windows with white trim break up the expanse of the roof, inviting natural light into the upper level and adding height to the structure. The front porch, with its substantial stone pillars and metal roof, acts as both a functional and aesthetic element, leading an inviting path to the entryway. Red garage doors offer a bold contrast to the neutral stonework, making them a striking feature against the backdrop of neatly manicured grass and shrubbery.
Symmetrical Facade with Central Gable and Dual Chimneys
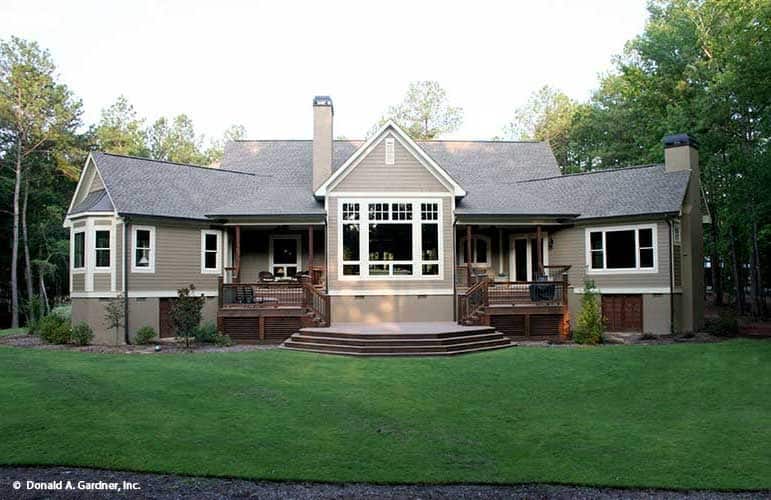
An impressive central section with a gable roof and large windows creates a focal point, perfectly punctuating the symmetrical facade of this home. Dual chimneys at either end hint at cozy fireplaces within, bringing an air of warmth and comfort to the interior. Extending from the center of the structure, a wooden deck invites outdoor relaxation, seamlessly connecting to a manicured lawn framed by mature trees, enhancing the home’s privacy and integration with nature.
Central Chandelier Illuminates Spacious Entryway with High Ceiling

The centrally-suspended chandelier draws a viewer’s eye upward, emphasizing the room’s impressive vertical dimension. Below, a wooden console table on the right, adorned with personal memorabilia like framed photographs and small lamps, gives a lived-in feel to the sophisticated space. A wooden beam stretches across the ceiling, subtly dividing and defining this welcoming interior while complementing the darker wood elements throughout the area.
Warm Wooden Entryway Enhances Open-Plan Living Experience
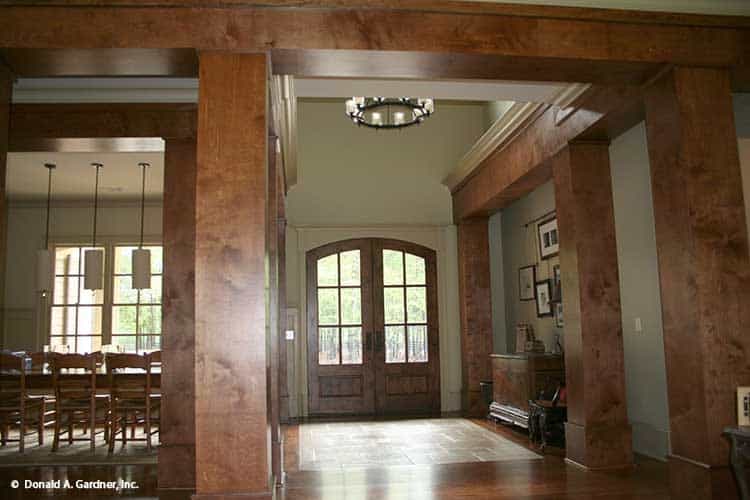
Large, polished wooden beams frame the spacious entryway, their rich warm tones creating an inviting atmosphere. Natural light filters through the glass panes of the double doors, enhancing the openness of the space. The dining area to the left, with its pendant lights hovering above the table, subtly integrates with the living area, promoting fluidity in design. Personal touches like framed pictures and decorative items on the sideboard add character, harmonizing with the architectural elements.
Inviting Living Room with Stone Fireplace Focus
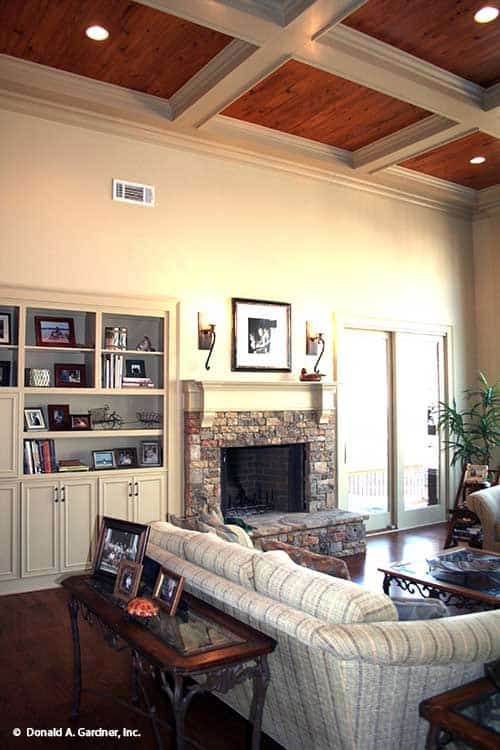
This space harmonizes architectural elegance with homely warmth, centered around a stunning stone fireplace. Recessed lighting artfully highlights the coffered ceiling, creating a welcoming ambiance alongside the glow from wall sconces. Built-in shelving on the left proudly showcases cherished photos and curated decor, adding a personal touch. Natural light streams through large glass doors, effortlessly merging indoor comfort with outdoor vibrancy, while a plush sofa offers the ideal spot to admire craftsmanship and connection.
Inviting Living Room with Expansive Windows
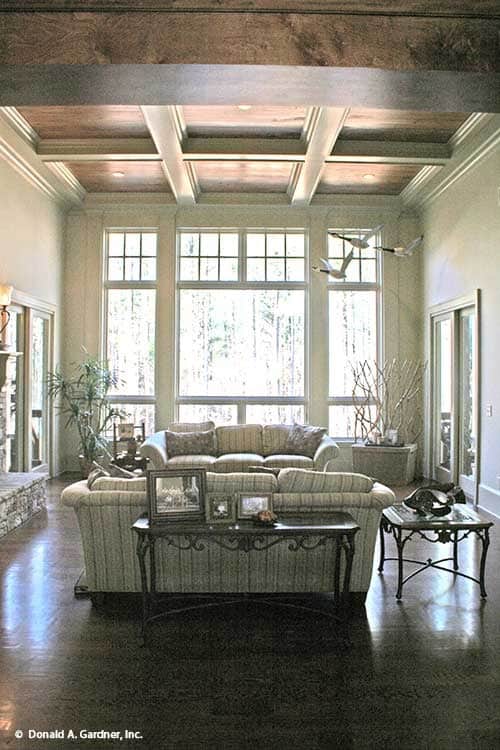
The high coffered ceiling offers an architectural interest that draws the eye upward, contributing to the room’s airy feel. A central plush sofa, complemented by patterned cushions, invites relaxation and conversation, while a narrow table in front of it displays framed photos that personalize the space. An indoor plant beside the windows infuses the room with a natural touch, harmoniously blending the indoor setting with the view of the outdoors.
Alternate View of the Living Room with Wooden Accents and High Ceilings
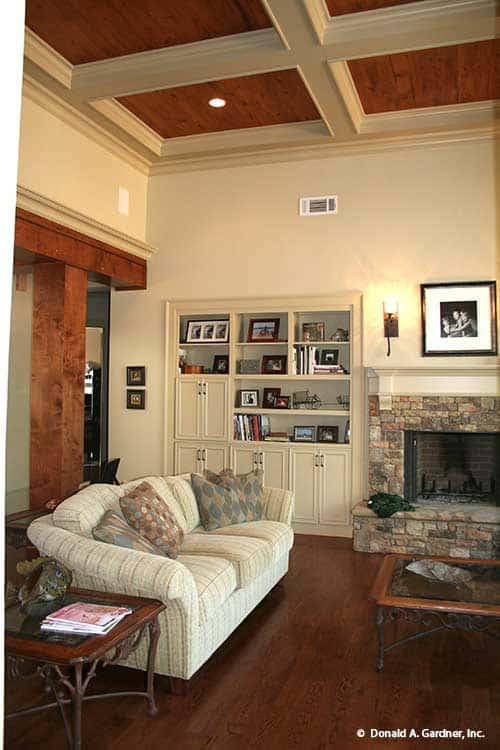
Stepping into this living room, the immediate draw is the tall ceiling that enhances the room’s spaciousness, highlighted by wooden paneling and beams that add a subtle depth to the decor. The built-in bookcase next to the stone fireplace is more than just a storage space—it’s a gallery of memories displaying neatly framed photos and a curated collection of books. Across from this, a thoughtfully arranged sofa with patterned cushions presents a cozy spot to unwind, facing a sturdy wooden coffee table topped with a few well-placed magazines. The light fixture on the wall casts a gentle glow on a framed photograph perched above the mantelpiece, tying together a welcoming space that seamlessly integrates design and comfort.
Vaulted Ceilings With Exposed Beams Highlight Elegant Space
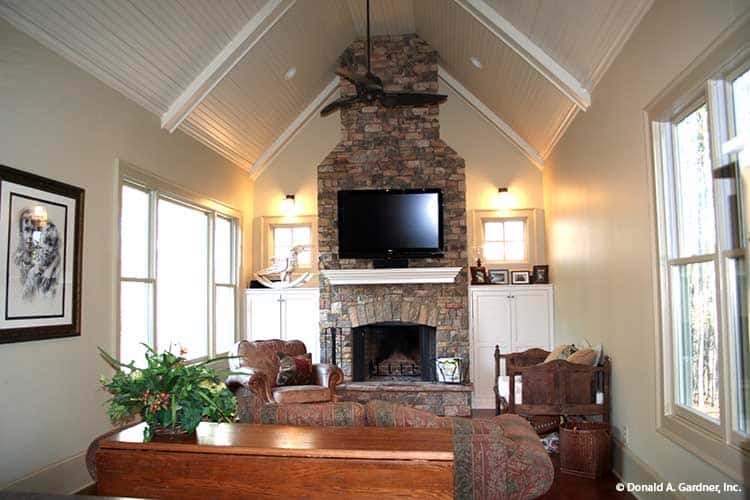
Expansive vaulted ceilings draw eyes upward, accented by striking exposed wooden beams that add a touch of architectural interest. The stone fireplace commands attention in the room, strategically positioned below a mounted television to blend functionality with aesthetic appeal. Sunlight pours in through two symmetrical windows beside the fireplace, creating an inviting and naturally illuminated living area. A large comfortable sofa and armchairs encircle a sturdy wooden coffee table, while thoughtfully placed framed art and lush houseplants infuse the room with personality and warmth.
🏡 Find Your Perfect Town in the USA
Tell us about your ideal lifestyle and we'll recommend 10 amazing towns across America that match your preferences!
Spacious Kitchen Island with Integrated Features
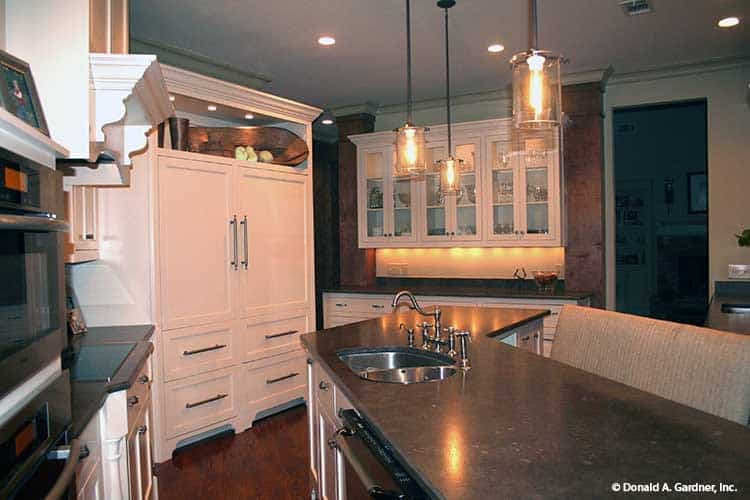
A large center island serves as the focal point in this house’s kitchen, featuring a sleek built-in sink and modern faucet. Suspended above, pendant lights provide a gentle and inviting glow, accentuating the island’s functional design. The light-finished cabinetry offers abundant storage while harmonizing beautifully with the dark countertops for a balanced aesthetic. A stylish touch is introduced by the glass-fronted cabinets, which display an array of glassware neatly. Stainless steel appliances, seamlessly integrated into the cabinetry, maintain a cohesive and streamlined appearance throughout the space.
Sophisticated Kitchen Boasting Contrasting Aesthetic Features

White cabinetry juxtaposes gracefully with dark countertops, establishing a dynamic visual narrative in the heart of this home. At the center, a long island with a built-in sink accentuates both functionality and style, inviting interaction with its cushioned seating area. Pendant lights, suspended artistically overhead, bathe the workspace in a welcoming glow, enhancing the room’s ambiance. Seamless appliance integration maintains the kitchen’s sleek appearance, while decorative items and framed photos on the countertops add warmth and personality, subtly narrating the homeowner’s story.
Alternate View of the Kitchen with Functional Island and Shelves
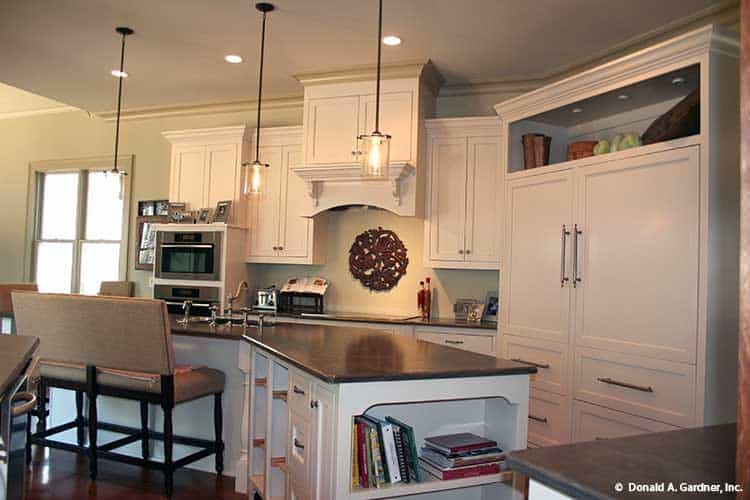
Clean lines and a bright atmosphere define this culinary workspace, highlighting white cabinetry that seamlessly encases a double oven for convenience. The central island, not just a culinary aid, doubles as a literary haven with built-in shelving stocked with books, blending utility with personal touch. Pendant lights dangle invitingly above, offering a focused luminescence that harmonizes beautifully with the natural light streaming through the dining area window, perfectly illuminating the smooth stone countertops.
The Integrated Appliances Use Space Efficiently
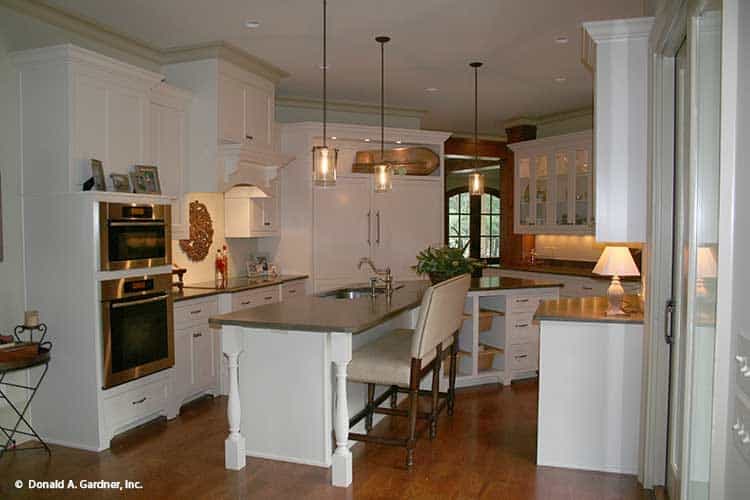
An open layout creates a seamless transition between cooking and dining areas, emphasized by the clean lines of white cabinetry and sleek countertops. The central island, adorned with three pendant lights, hosts a sink and ample storage, making it both a functional workspace and an inviting spot for casual meals. Integrating a built-in oven and microwave within the cabinetry offers a streamlined look, while glass-front cabinets provide both display and practicality, subtly illuminated by a small table lamp for soft ambient lighting.
Dining Room with Rectangular, Patterned Rug and Natural Illumination
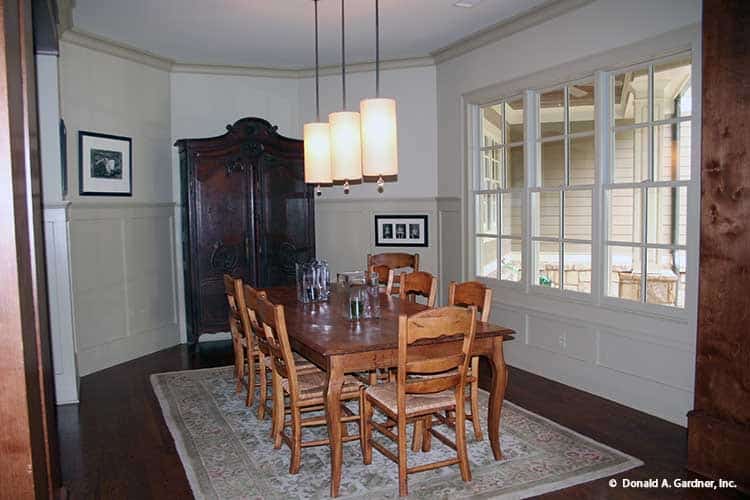
A harmonious blend of wood textures characterizes this dining room, where a robust, rectangular table forms the centerpiece. Three pendant lights cast a warm glow, while a large window invites the ambiance of natural light, crafting an inviting space. The ornate cabinet stands boldly in the corner, contrasting with the pale walls and aligning with the overall sophisticated theme. The large rug underfoot connects the elements, matching the wooden tones and enhancing the room’s cohesive aesthetic.
Warm Dining Space with Art-Filled Adjacency
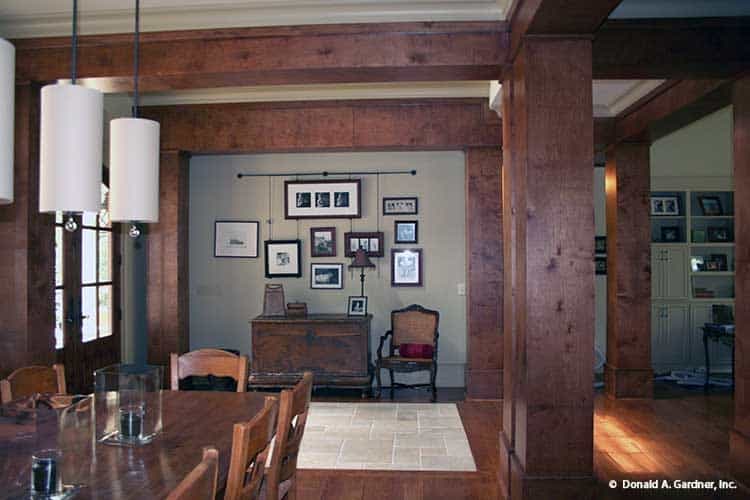
An inviting wooden dining table takes center stage beneath three cylindrical pendant lights, situated in a cozy nook framed by sturdy beams. This area smoothly transitions to showcase an engaging gallery wall, a visual feast of art and photographs that injects character into the space. Near this curated display, an antique chest and a vintage chair contribute layers of history and intrigue, reflecting the thoughtful design of this house plan.
Bathroom with Geometric Tiled Shower and Dark Wooden Accents
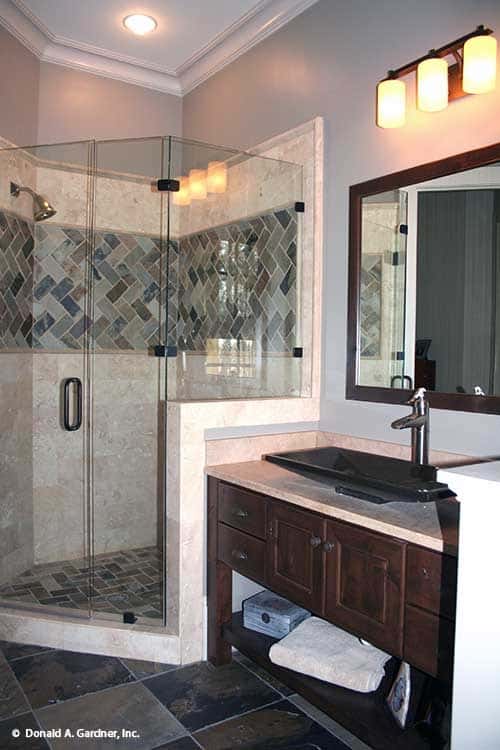
A sophisticated bathroom showcases a glass-enclosed shower adorned with a striking combination of beige and slate-colored tiles in a geometric pattern. Adjacent to this, a dark wooden vanity highlights the room’s striking contrast, paired with a sleek black sink that adds a touch of depth. The large mirror seamlessly aligns with the vanity, offering reflections of the thoughtfully arranged space. Wall-mounted lighting with multiple bulbs ensures the area is well-lit, amplifying the clean and organized aesthetic of this inviting bathroom.
Inviting Hallway with Architectural Character Leading to Bright Bedroom
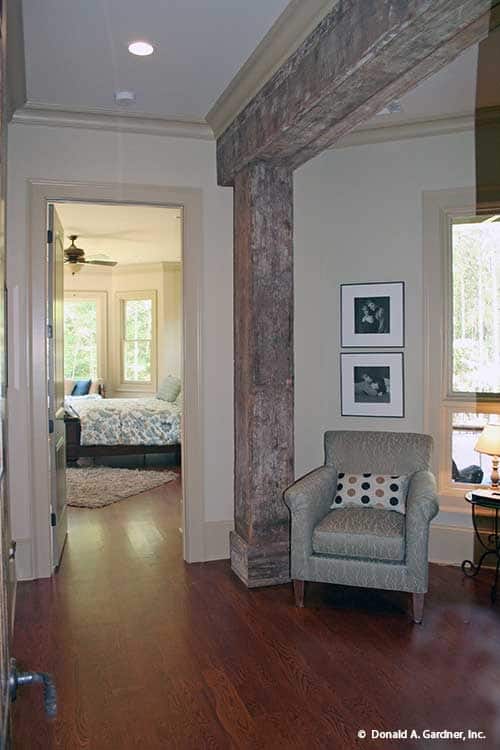
A striking vertical wooden beam becomes the focal point in the hallway, adding a distinct architectural detail to the interior space. The hallway gracefully leads into a bedroom where a blue and white bedspread complements the natural light streaming through multiple windows. Near the beam, a comfortable chair with a patterned pillow sits close to a window, providing a cozy reading spot illuminated by sunlight. Above the chair, two framed pictures add layers of creativity and warmth to the wall, enriching the visual narrative of this well-designed home layout.
Bright Bathroom with Freestanding Tub Under Arched Window
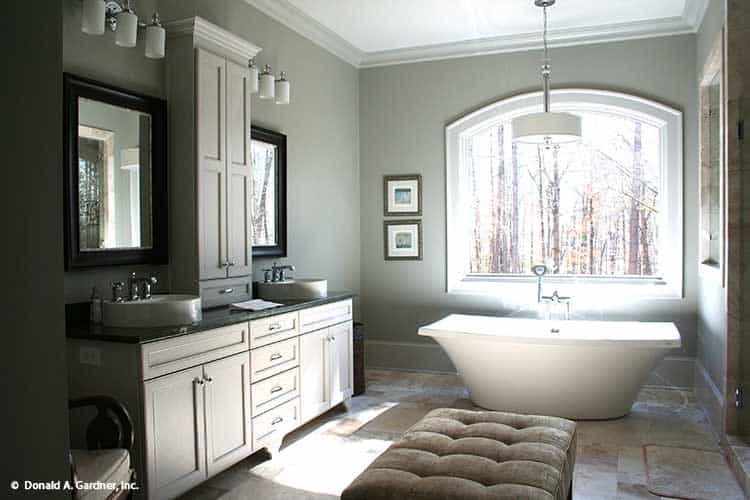
The bathroom is lit naturally with a freestanding bathtub situated beneath a broad arched window. On one side, the double vanity boasts white cabinetry and granite countertops, with two square mirrors and sleek four-light fixtures ensuring ample brightness. Beige tiles warm the floor, while two framed artworks introduce visual interest and sophistication against the light gray walls. A central textured ottoman adds a functional yet stylish element to the open space, enhancing the room’s harmonious design.
Source: Donald A. Gardner – Home Plan # W-1157
🏡 Find Your Perfect Town in the USA
Tell us about your ideal lifestyle and we'll recommend 10 amazing towns across America that match your preferences!






