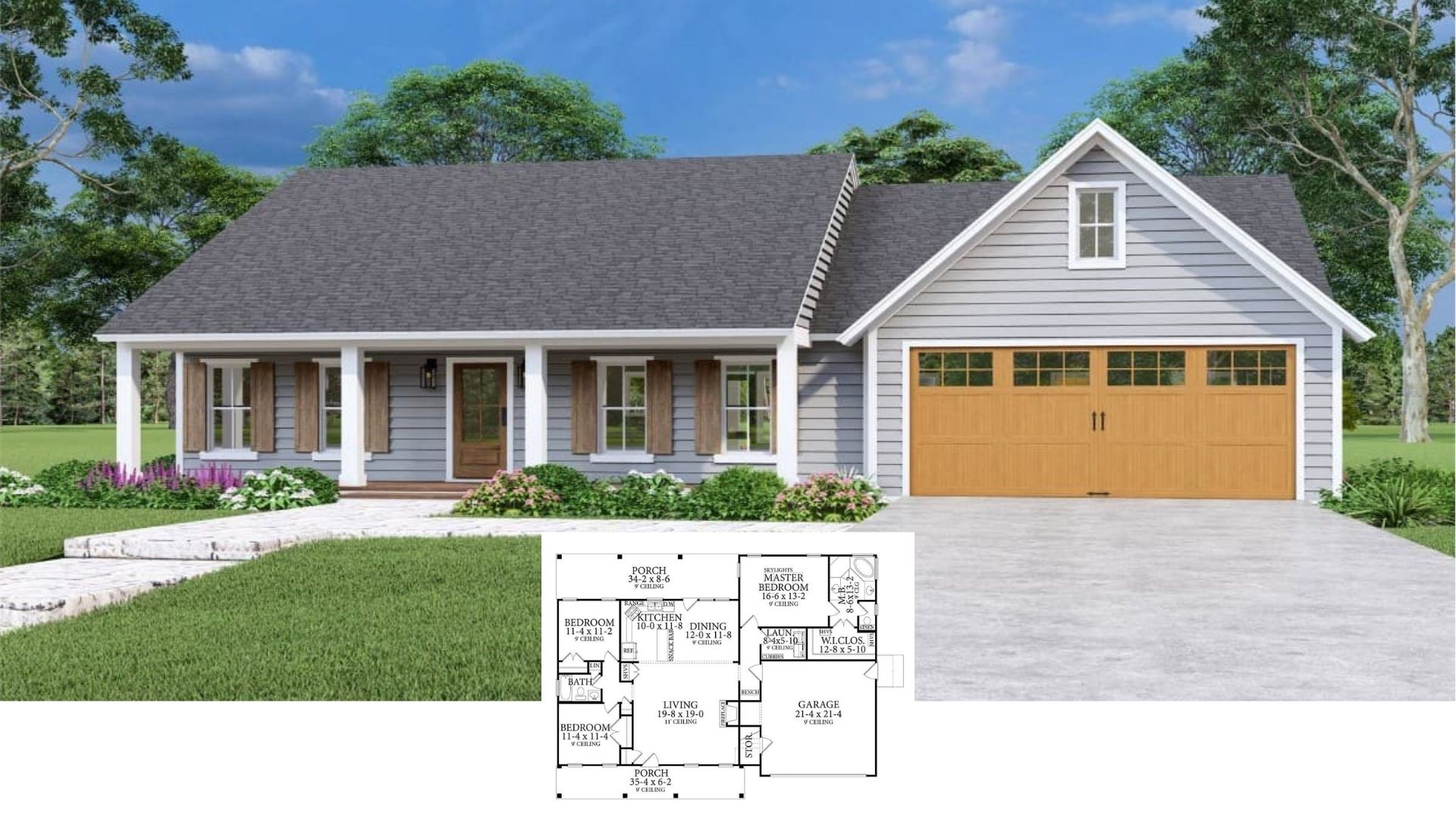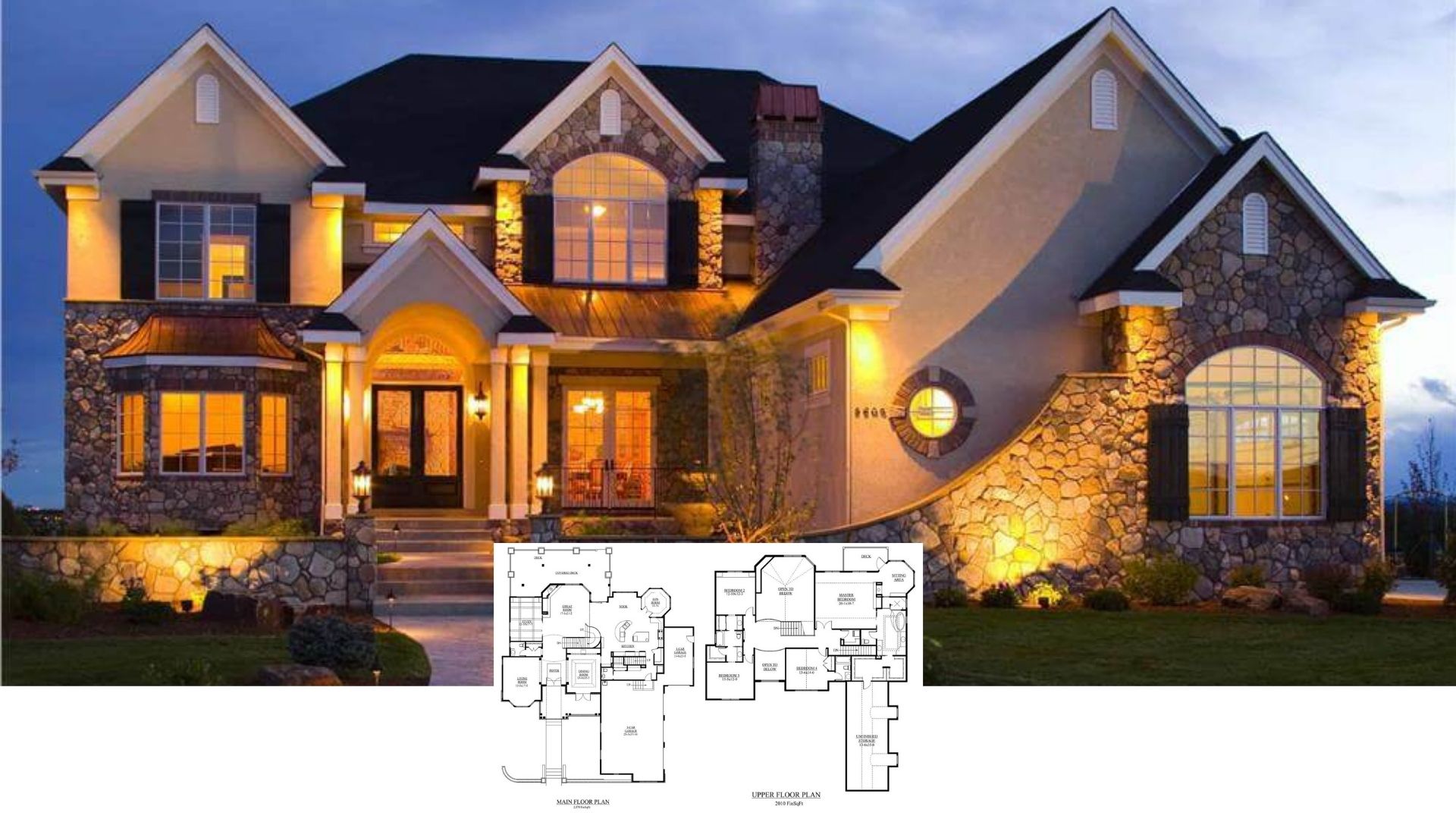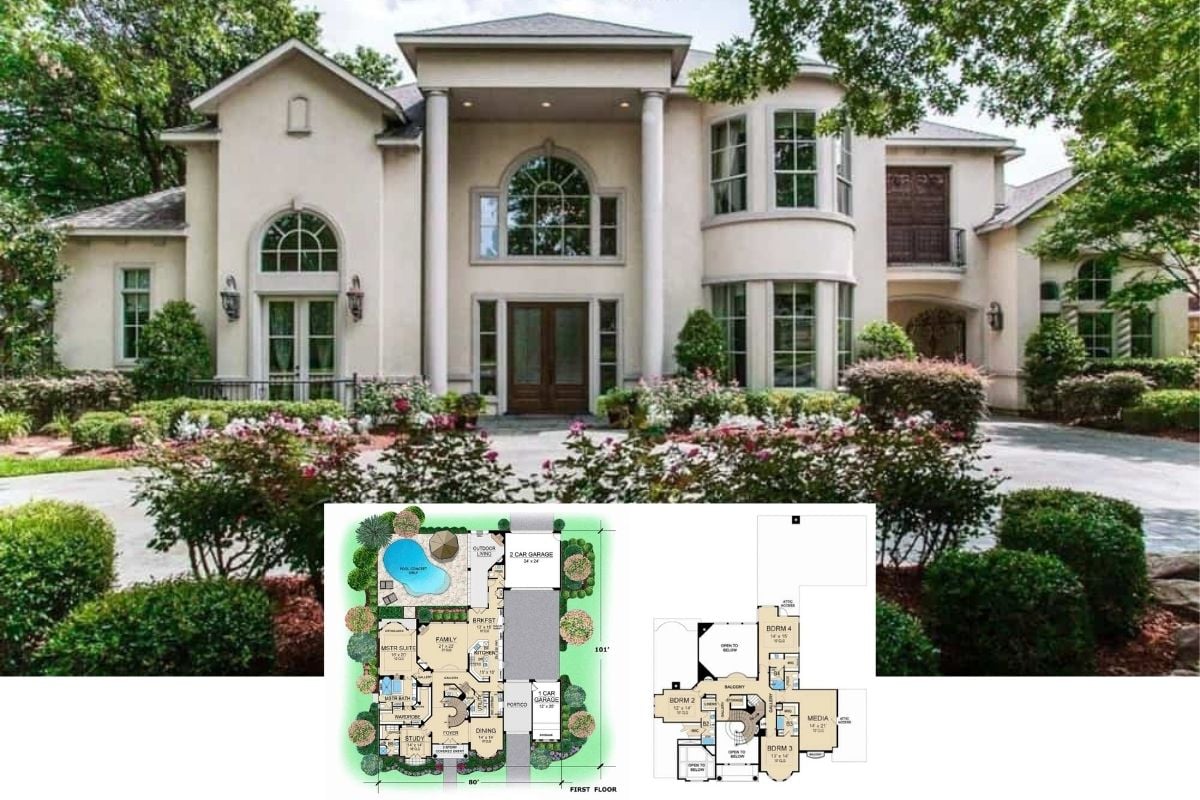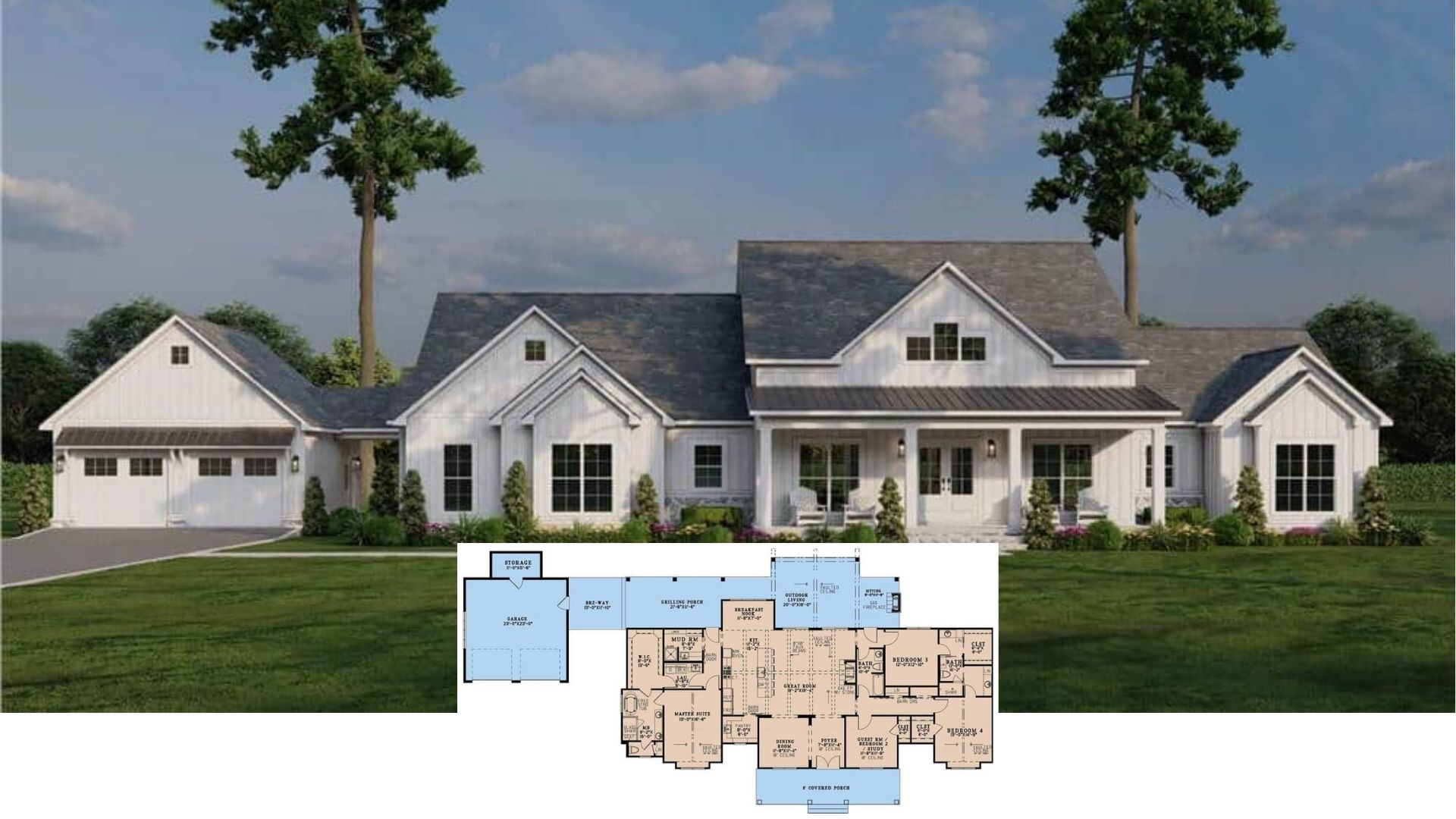
Specifications
- Sq. Ft.: 2,849
- Bedrooms: 3
- Bathrooms: 3.5
- Stories: 1
- Garage: 3
The Floor Plan

Front View

Right View

Left View

Rear View

Dining Area and Kitchen

Great Room

Great Room

Great Room

Dining Area

Kitchen

Kitchen

Details
This mid-century modern home features a sleek, low-profile design with a combination of natural wood siding, expansive glass windows, and stone accents that add texture and depth to the exterior. A flat and gently sloping metal roof enhances the home’s modern appeal, while floor-to-ceiling windows allow for abundant natural light and a seamless connection between indoor and outdoor spaces. A grand covered entry leads to the main entrance, flanked by a striking stone chimney that adds a sense of warmth and balance to the contemporary architecture. Glass-panel garage doors complement the home’s clean lines and modern aesthetic.
Inside, the foyer leads into a vaulted great room with exposed beams, a fireplace, and large windows that frame outdoor views. Adjacent to the great room is the dining area, which connects to a gourmet kitchen featuring a large island, ample storage, and a walk-in pantry. A covered outdoor living space extends from the great room, providing an ideal spot for relaxation or entertaining.
The primary suite is located on the right wing and includes a luxurious en-suite bathroom with a walkaround shower, freestanding tub, dual vanities, and a sizable walk-in closet. Two secondary bedrooms and a dedicated laundry room are conveniently located on the same wing, and a separate half bath is positioned near the main living area for guests. The home also features a three-car garage, offering ample storage and workspace, with a separate entry that leads into a mudroom with built-in seating and storage.
Pin It!

Architectural Designs Plan 70915MK






