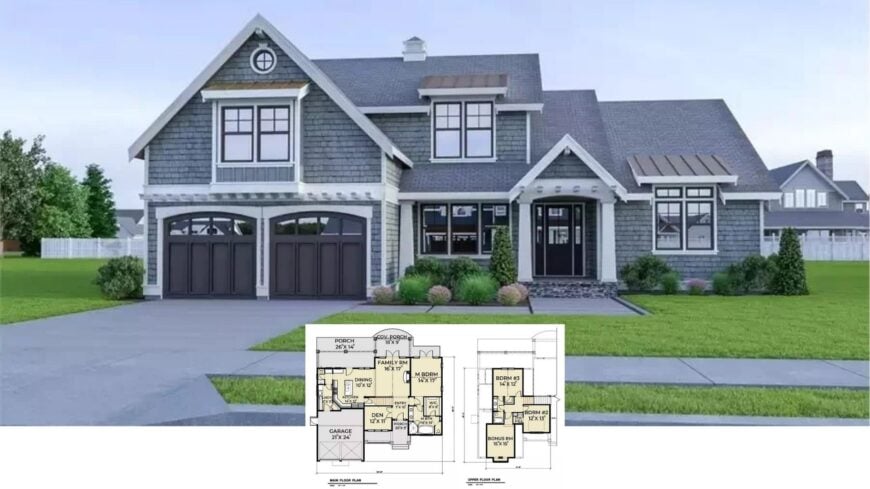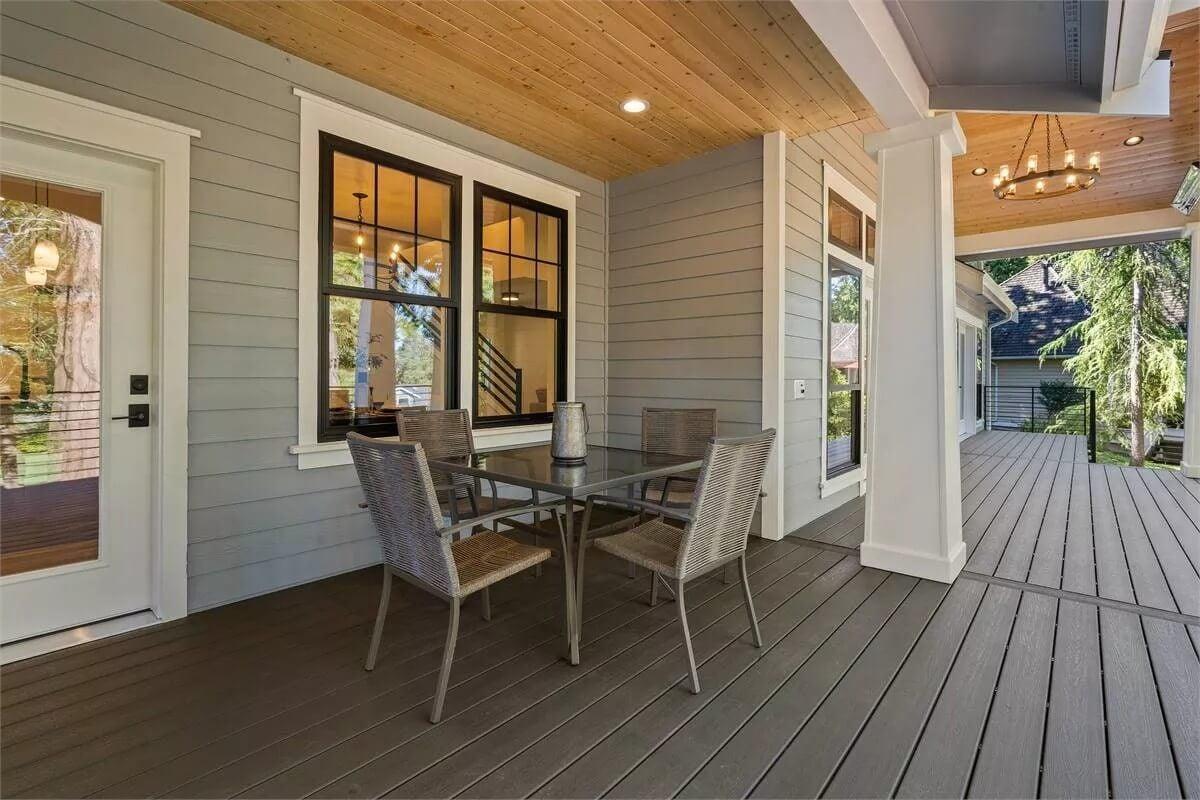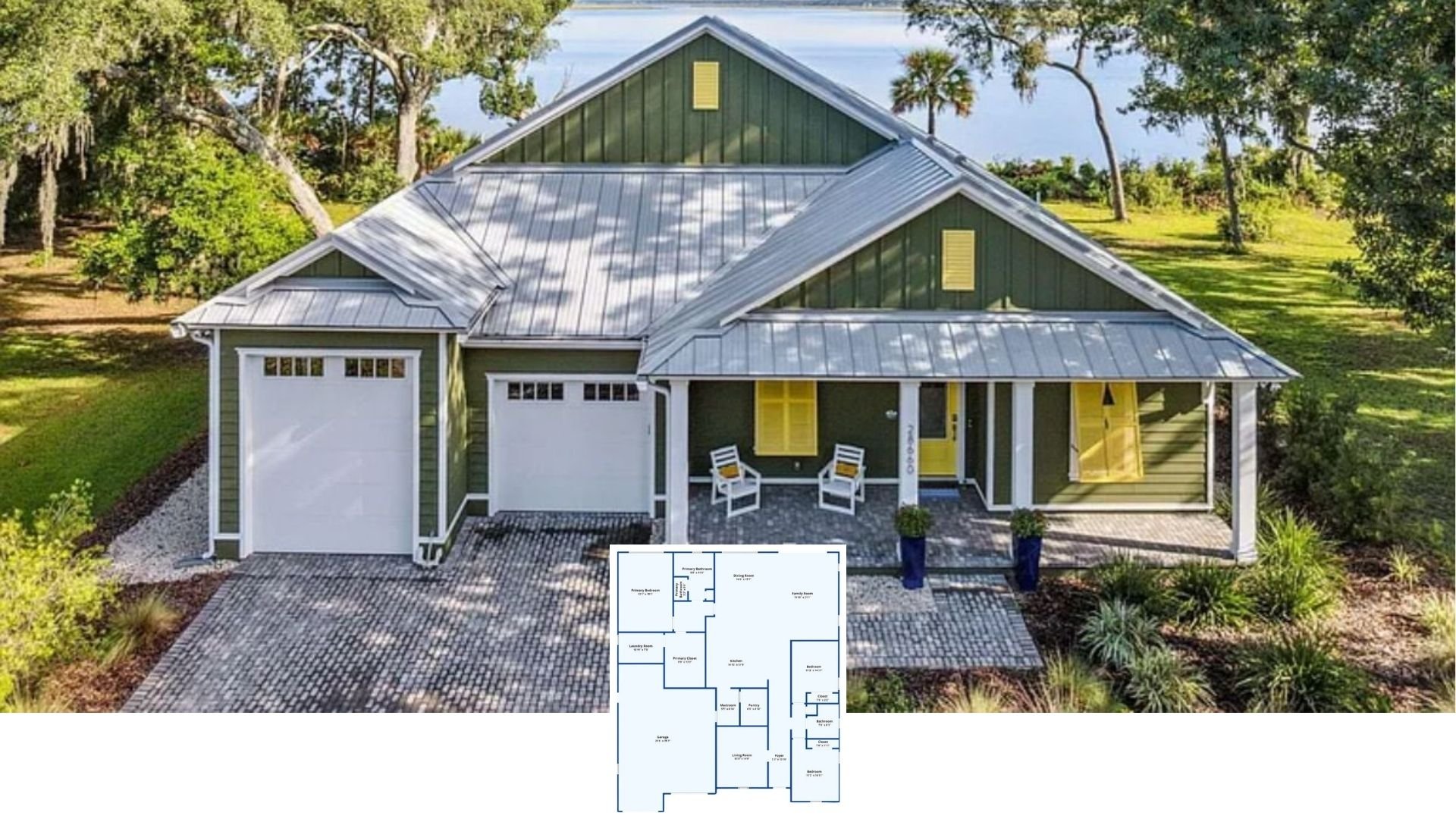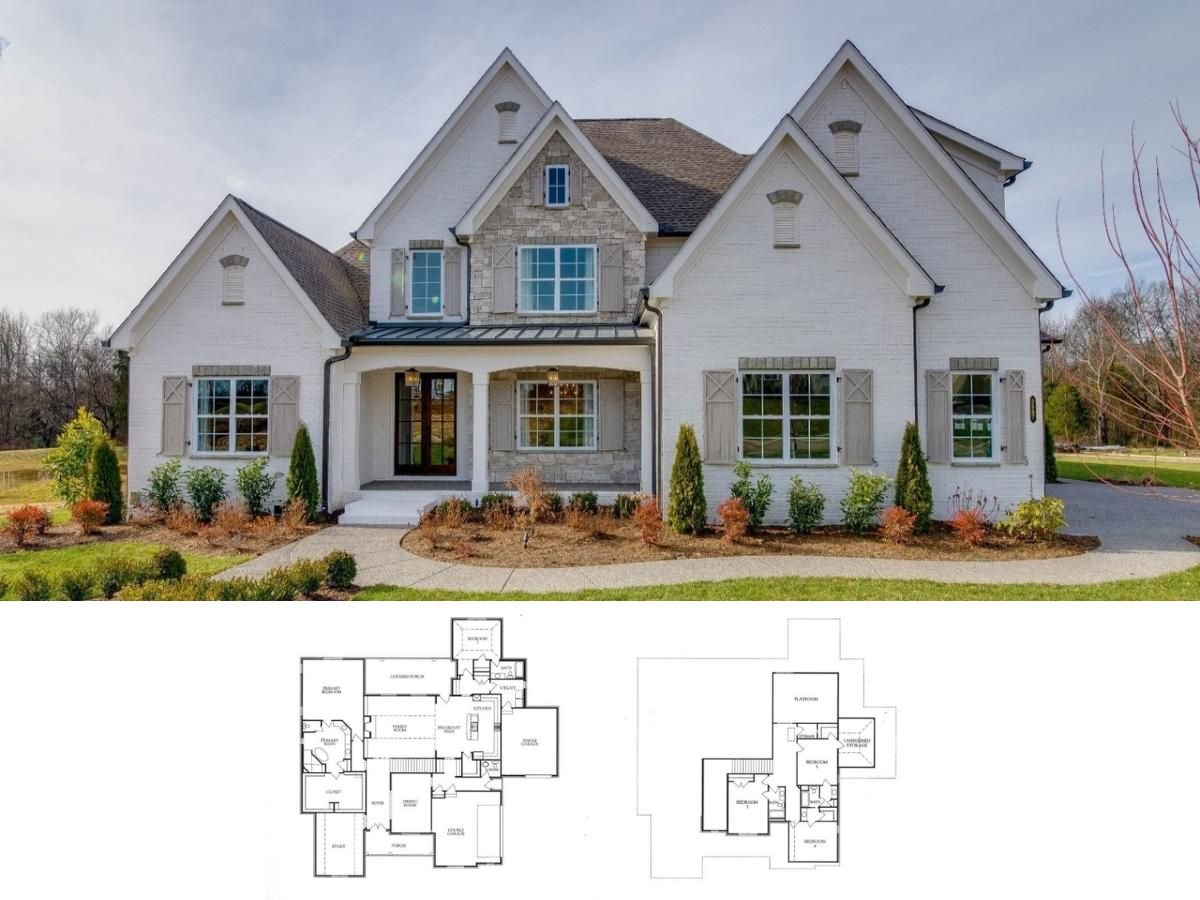
Welcome to a Craftsman-style home that beautifully marries tradition with contemporary flair. Spanning an impressive 2,701 square feet, this two-story residence includes three bedrooms, two and a half bathrooms, and a spacious two-car garage.
Its open concept design seamlessly integrates classic architectural elements with innovative amenities.
With intricate gables and inviting porches, this home’s exterior charms you from the moment you arrive, while inside, its smart layout offers a comfortable flow for contemporary living.
Wow, Check Out That Stunning Craftsman Facade!

This home exemplifies Craftsman architecture, characterized by its signature shingle siding, prominent gables, and inviting front porch. Yet, what truly sets it apart are the strategically placed dark trims and garage doors, which introduce a contemporary edge to its traditional roots.
The seamless transition from the kitchen to the outdoor porch both enhances the home’s aesthetic appeal and provides practical spaces perfect for family gatherings and casual entertaining.
Exploring the Smart Layout of the Main Floor Plan

This floor plan highlights a thoughtfully designed main level with seamless flow between spaces. I love how the open kitchen and dining area connect to both the family room and the spacious porch, providing great spots for entertaining.
Notice the convenience of the master suite’s proximity to the family room, while the den offers a perfect quiet nook.
Upper Floor Plan with Versatile Bonus Room

The upper floor layout cleverly balances privacy and functionality, featuring two bedrooms and a well-appointed shared bathroom. I appreciate the inclusion of a generous bonus room, providing flexible space for a playroom, office, or entertainment area.
Notice how the walk-in closet enhances Bedroom #3, adding extra storage and convenience to this Craftsman-inspired home.
Source: The House Designers – Plan 7493
Notice the Classic Craftsman Details in the Gables and Porches

I love how this Craftsman-style home blends traditional sophistication with contemporary simplicity. The meticulously designed gables and overhanging eaves lend a classic charm to the facade.
The double garage and well-maintained landscaping complement the house’s clean, inviting lines perfectly.
Check Out the Spacious Porch Framing of This Craftsman Home

The inviting porch of this Craftsman home stretches across the front, seamlessly extending the living space outdoors. Its clean lines and simple railing create a balanced, innovative touch against the classic shingle siding.
I appreciate how the elevated design offers a peaceful view of the surrounding natural landscape.
Experience the Relaxing Vibe of This Covered Porch Area

This Craftsman-style porch offers a harmonious blend of traditional charm and innovative design. I appreciate the warm wood ceiling that contrasts beautifully with the calming gray siding and polished black window trim.
The simple, functional outdoor seating area makes this a perfect spot to unwind and enjoy the lush surroundings.
Admire the Craftsman Door Set Against Those Sophisticated Shingles

This entryway perfectly captures the essence of Craftsman style with its classic shingle siding and robust, dark-framed door. The lantern-like sconces flanking the door add a touch of warmth and sophistication.
I love how the clean lines and simple planter create a harmonious balance, making a welcoming first impression.
Beautifully Inviting Entrance with a Peek into the Home Office

The entrance sets a welcoming tone with its expansive glass-paneled door that brings in natural light and views of the green outdoors. I love how the light stone flooring seamlessly transitions into warm wood, leading to a glimpse of a comfortable home office.
The staircase to the left adds a touch of refinement with its subtle carpet and refined black railing.
See How the Open Living Area Merges Comfort and Contemporary Flair

This living space is a delightful blend of comfort and style, centered around a warm seating arrangement with a plush sofa and leather chairs. Notice the airy feel brought by the expansive glass doors that flood the room with natural light, creating a seamless indoor-outdoor connection.
The contemporary chandelier adds a contemporary twist, harmonizing with the neutral tones and soft textures throughout the room.
Craftsman Living Room Featuring a Captivating Stone Fireplace

This living room beautifully embraces Craftsman charm with its intimate stone fireplace as the focal point. The expansive glass doors flood the space with natural light, offering lovely views of the greenery outside.
I appreciate the blend of textures, from the soft area rug to the carefully chosen decor, creating a harmonious and inviting atmosphere.
Admire This Stone Fireplace and How It Anchors the Living Room

This living room features a striking stone fireplace that instantly draws you in with its rustic charm. I love how the innovative leather chairs provide a smooth contrast to the natural textures of the stone and wood.
The thoughtful decor, including framed art and welcoming textiles, adds layers of warmth and style to the space.
Take a Look at This Smooth Dining Area and Open Kitchen Space

This dining area features a contemporary black table surrounded by graceful white chairs, creating a striking contrast against the light hardwood floors.
I love how the open design flows seamlessly into the kitchen, where pendant lights highlight the island’s clean lines and contemporary finishes. The large windows flood the space with natural light, offering untroubled views of the outside greenery while you dine.
Notice the Refined Island with its Striking Black Countertops

This innovative kitchen features a central island that stands out with its bold black countertops, providing both style and function. I love how the light wood tones of the island base complement the soft white cabinetry, creating a warm and inviting space.
With stainless steel appliances and minimalist shelving, the kitchen beautifully blends practicality with a contemporary feel.
You Can’t Miss the Under-Cabinet Lighting in This Kitchen Corner

This innovative kitchen corner features polished stainless steel appliances that contrast beautifully with the crisp white cabinetry. I love how the under-cabinet lighting adds a warm glow, enhancing functionality and style.
The open shelving above the stovetop creates an airy feel, offering space for greenery and decor to personalize the space.
Spacious Bedroom with Stunning Woodland Views from the Balcony

This expansive bedroom combines minimalist design with comfort, featuring a plush bed and warm seating area. I love how the large French doors open to a fascinating balcony, offering breathtaking views of the surrounding greenery.
The subtle decor and neutral tones create a relaxed, inviting atmosphere perfect for relaxation.
Smooth Bathroom Vanity with Exquisite Black Accents

This bathroom features a stunning double vanity with warm wood cabinetry, paired elegantly with striking black fixtures and accents. I love how the minimalist sconces enhance the clean lines of the mirrors, adding a contemporary touch to the space.
The subtle orchid arrangement brings a hint of color, complementing the sophisticated simplicity of the design.
Take a Look at This Spa-Like Bathroom with a Sculptural Chandelier

This luxurious bathroom showcases a stunning blend of textures with its sophisticated freestanding tub and intricate stone accent wall. I love how the polished black fixtures contrast with the bright marble tiles, creating a contemporary yet inviting atmosphere.
The sculptural chandelier adds an artistic flair, perfectly complementing the natural light streaming in through the high windows.
Explore This Spacious Walk-In Closet with Built-In Shelving

This walk-in closet boasts a smooth, minimalist design with abundant built-in shelving and chrome hanging rods. The soft neutral carpet underfoot contrasts nicely with the bright white walls, creating a refreshing sense of space.
I love how the large window lets in natural light, illuminating every corner and making it a perfect spot to display your wardrobe.
Don’t Miss the Comfortable Reading Nook by the Window

This stylish room combines comfort and functionality, featuring a chic leather sofa that pairs perfectly with a minimalist desk set by the window. I love how the large windows bring in ample natural light, creating an ideal spot for work or relaxation.
The subtle decor, from the framed art to the lush plant, adds personality to this versatile space.
Bright Retreat with Dual Windows for Natural Light

This versatile room provides an unruffled and expansive atmosphere, highlighted by smooth dual windows that frame scenic outdoor views. The soft carpet underfoot pairs beautifully with the clean white walls, creating a blank canvas for personalization.
I love how recessed lighting adds a gentle glow, making this an inviting space for any purpose.
Check Out This Functional Laundry Room with Stylish Herringbone Tile Flooring

This laundry room blends practicality with a touch of style, featuring smooth white cabinetry and a contemporary washer and dryer set. I love how the herringbone tile flooring adds visual interest and a hint of sophistication to the space.
The large window not only provides ample natural light but also offers a pleasant view of the greenery outside, making laundry chores feel a bit more enjoyable.
Source: The House Designers – Plan 7493






