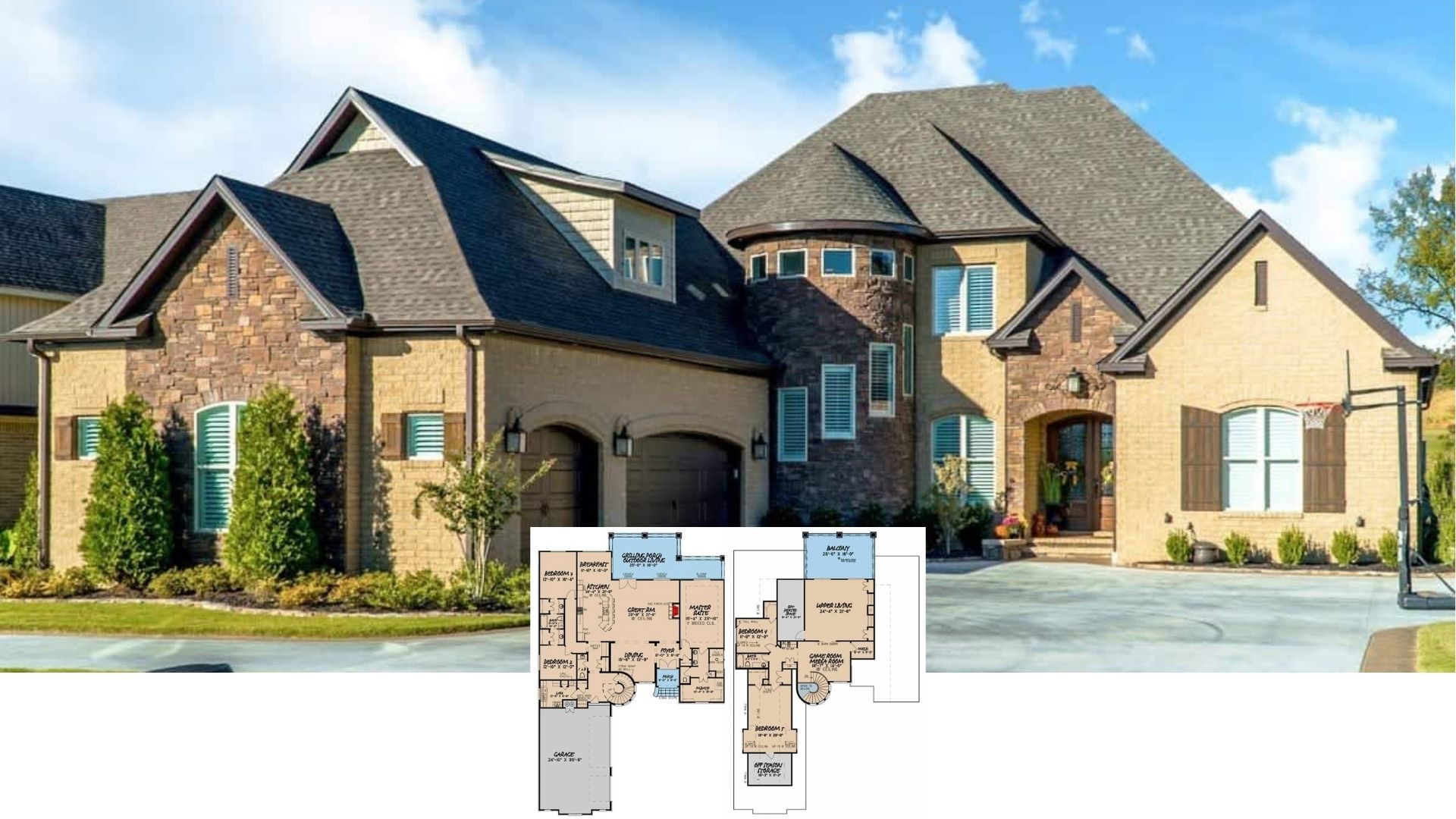
Specifications:
- Sq. Ft.: 1,250
- Bedrooms: 2
- Bathrooms: 2
- Stories: 1
Welcome to photos and footprint for a 2-bedroom single-story contemporary style home. Here’s the floor plan:







Wrapped in natural wood and metal siding, this 2-bedroom home flaunts a contemporary appeal further enhanced with sloping rooflines and sleek windows. It features a covered entry in front and a wraparound porch in the back that maximizes views and the home’s living space.
As you stepped inside, a cozy foyer greets you. It brings you to a large unified space shared by the kitchen, dining area and great room. There’s a wood stove for a warm ambiance and sliding glass doors blur the line between indoor and outdoor living.
An open home office sits in the middle and acts as a divider between the living space and the bedroom wing. It has direct porch access and can be enclosed if needed.
The bedrooms are clustered on the left side of the home. The primary bedroom comes with a private bath and walk-in closet while the second bedroom shares a 3-fixture bath with the main living space. A laundry room is centrally located for added convenience.
Image for Pinning

Truoba Mini 522






