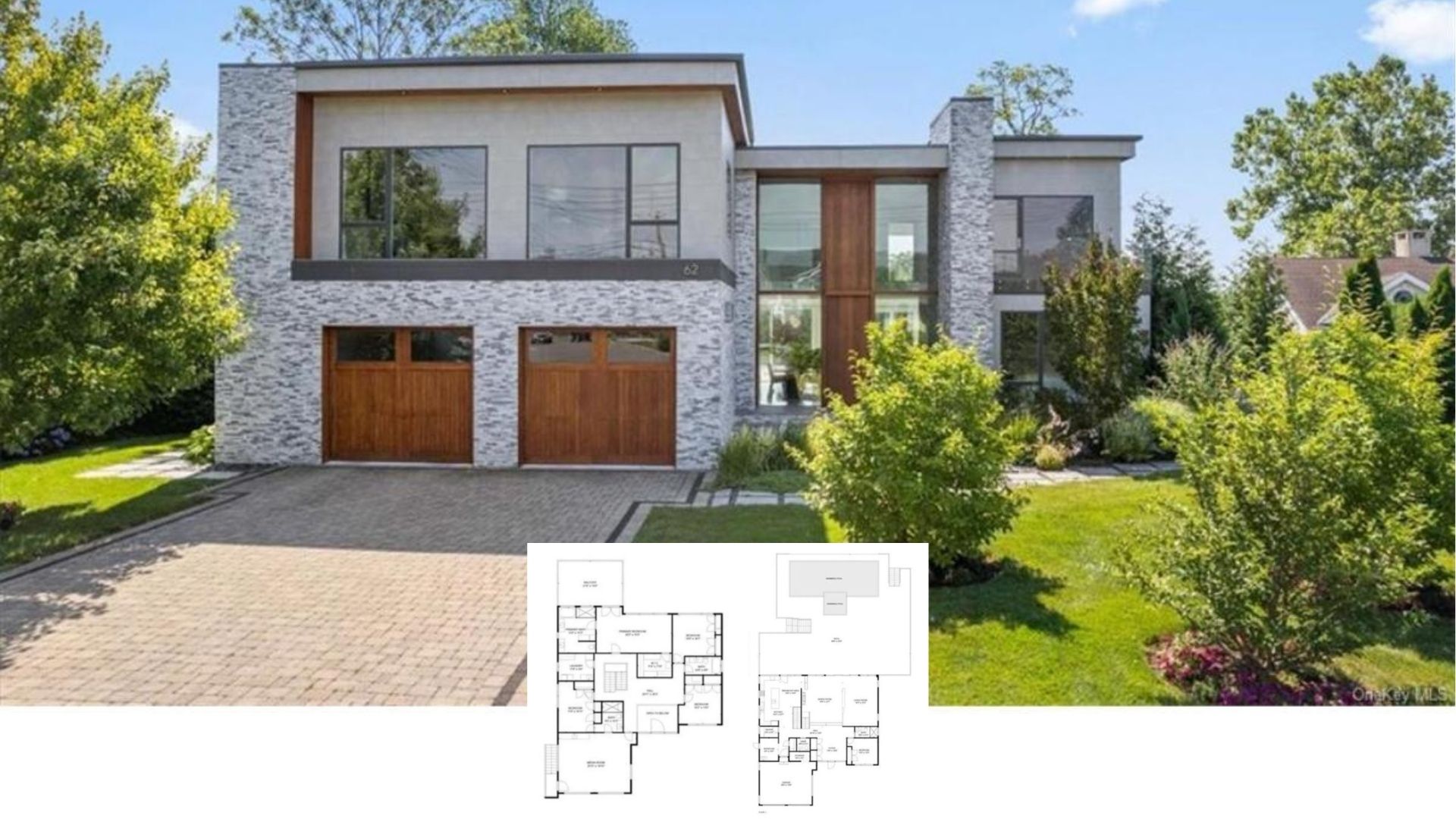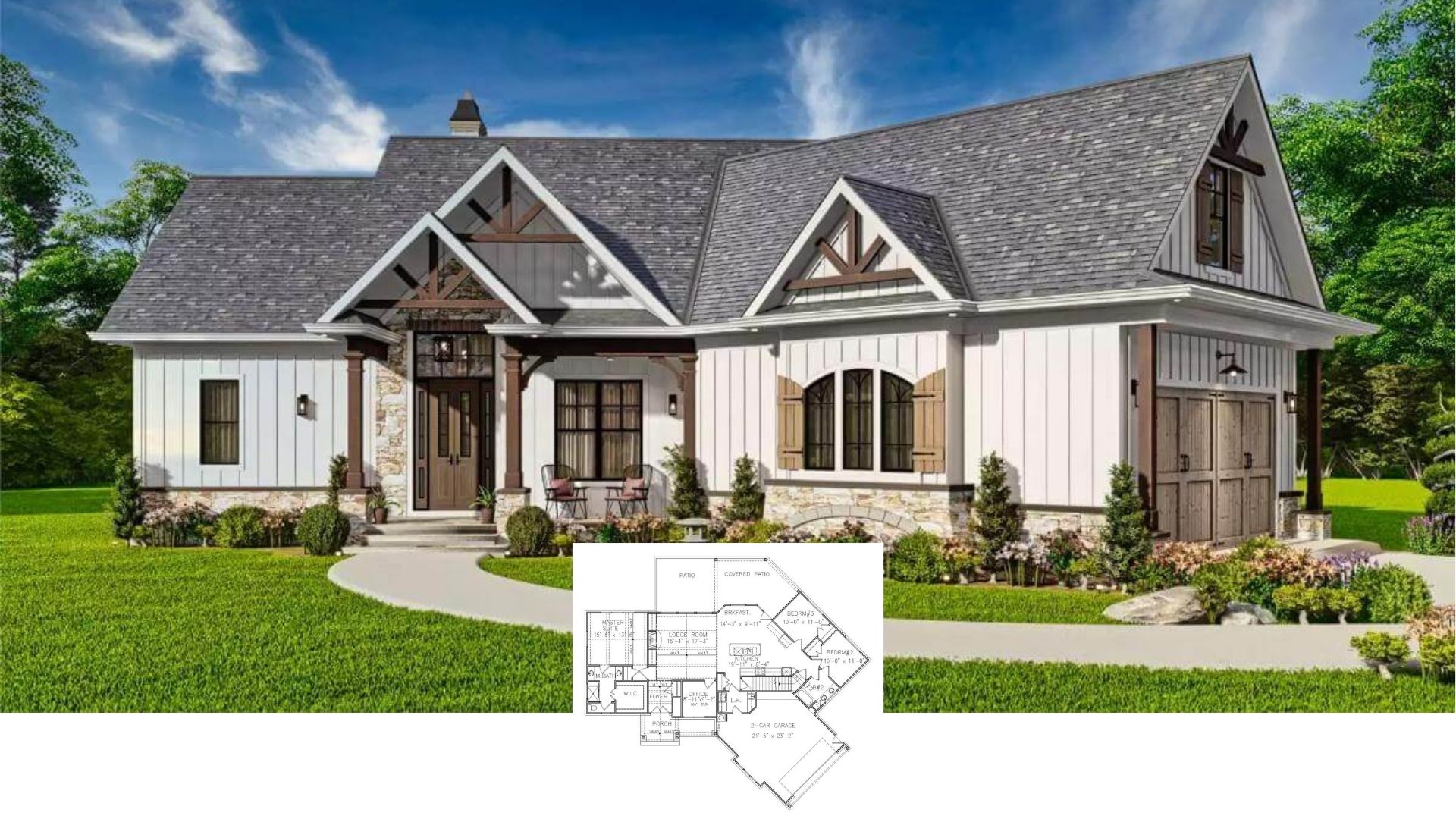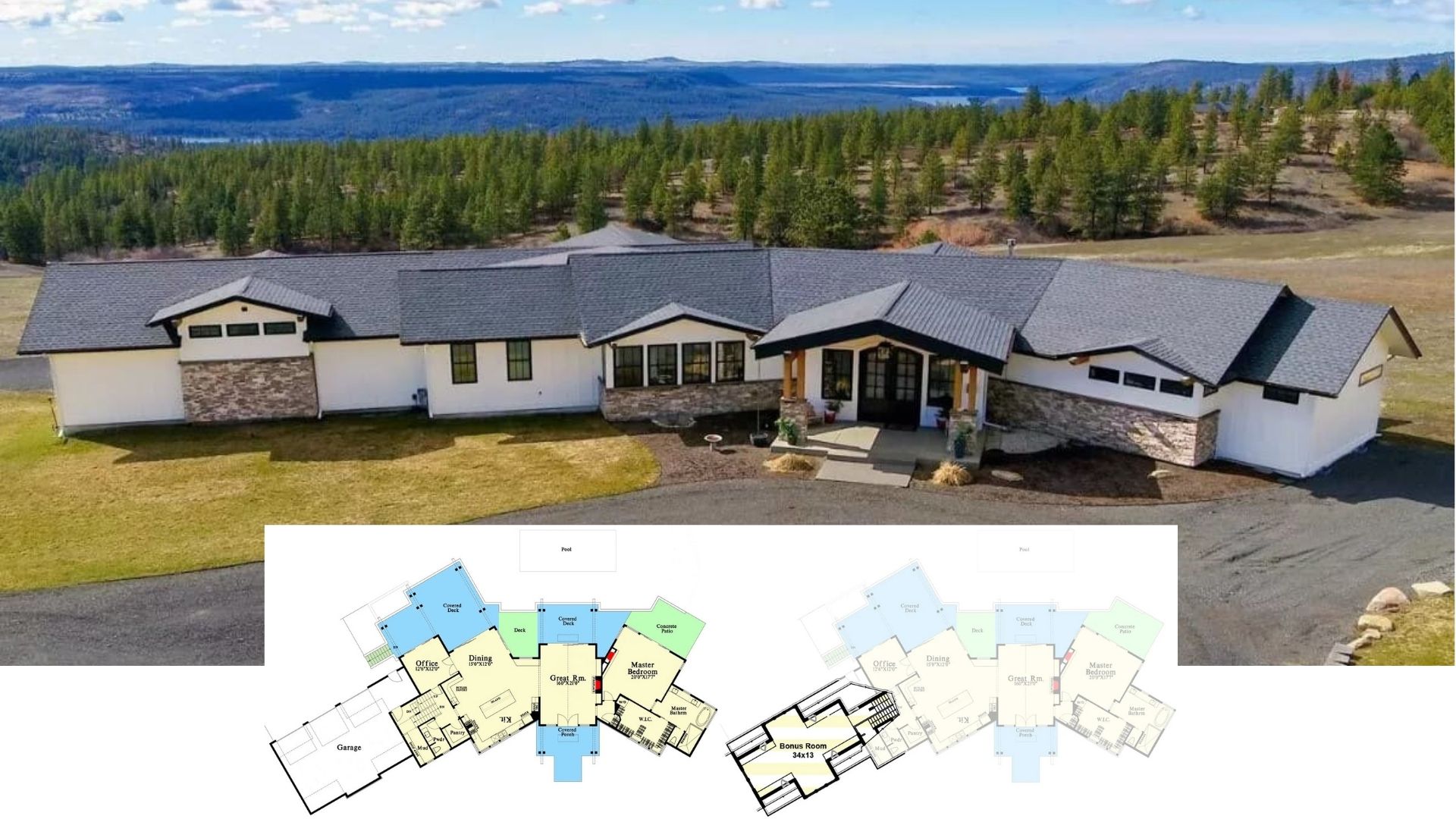
Explore our carefully selected 3-bedroom house plans designed for wide lots, where thoughtful design meets everyday functionality. These homes offer more than just space—they’re crafted to balance classic and modern elements, ensuring both comfort and lasting appeal. With open layouts, expansive decks, and versatile interiors, each plan is designed to enhance daily living and create a welcoming atmosphere. Whether you prefer traditional details or contemporary finishes, these homes provide the ideal foundation for a lifetime of memories.
#1. European-Style 3-Bedroom Home with 3.5 Bathrooms and 4,629 Sq. Ft.

This picturesque home features a captivating stone facade that blends seamlessly with its lush surroundings. The gabled roof and prominent chimney add a classic touch to the overall design, evoking a timeless elegance. An inviting outdoor patio, complete with comfortable seating and an umbrella-shaded dining area, offers a perfect spot for relaxation and entertaining. The manicured lawn and mature trees frame the house beautifully, enhancing its serene appeal.
Main Level Floor Plan

The layout features a central foyer leading into an expansive great room, perfect for gatherings with its cozy fireplace. A well-appointed kitchen connects seamlessly to the breakfast area and library, offering both functionality and elegance. The study and guest room provide versatile spaces for work and visitors. With a three-car garage and a generous terrace, this plan combines practicality with outdoor enjoyment.
Upper-Level Floor Plan

This floor plan highlights a thoughtfully designed sleeping area featuring a generous master suite with a 9-foot tray ceiling. Adjacent to the master is a large walk-in closet, providing ample storage space. The guest room includes its own walk-in closet, ensuring comfort and convenience for visitors. A wide hall connects these spaces, leading to a luxurious master bath with expansive amenities.
=> Click here to see this entire house plan
#2. 3-Bedroom Manor with 5,202 Sq. Ft. and 4-Car Garage

The Callensen Manor presents an impressive traditional design with its grand brick facade and intricate rooflines. Notice the series of dormer windows that add both charm and natural light to the upper levels. The expansive driveway leads to an arched entrance and a four-car garage, emphasizing both luxury and functionality. Surrounded by lush greenery, this manor embodies a perfect blend of stately architecture and serene landscaping.
Main Level Floor Plan

This floor plan for The Callensen Manor highlights an open concept layout with a total of 5,202 square feet. The first floor, spanning 3,721 square feet, features a spacious kitchen centrally located between the keeping room and dining hall, ideal for entertaining. A screened porch and grill deck offer seamless indoor-outdoor living options. The master suite includes a large walk-in closet and a luxurious master bath, providing a private retreat within the home.
Upper-Level Floor Plan

The Callensen Manor floor plan showcases a sprawling open concept layout, with a total of 5,202 square feet. This design features generous ceiling heights, with 10 feet on the first floor and 9 feet on the second and basement levels. The second floor includes a loft or study area, along with multiple bedrooms and a playroom, emphasizing family-friendly living. Notable is the unfinished sitting area and bedroom, offering flexibility for future customization.
=> Click here to see this entire house plan
#3. 5,202 Sq. Ft. European-Inspired 3-Bedroom Home with Luxurious Features

This exquisite brick manor exudes classic elegance with its intricate gable rooflines and arched wooden garage doors. The use of mixed materials, including stone accents and wooden elements, adds depth to the facade, creating a harmonious blend of textures. Lush greenery frames the entrance, enhancing the welcoming appeal of the property. The overall design speaks to a traditional aesthetic, yet incorporates modern touches for a timeless look.
Main Level Floor Plan

The Havenhurst plan offers a sprawling layout, featuring a seamless flow from the kitchen to the dining hall, perfect for entertaining. On the main floor, the master suite is strategically placed for privacy, adjacent to a spacious sleeping porch and luxurious master bath. The first floor boasts a keeping room, breakfast area, and a study, all complementing the home’s practical and elegant design. With a total of 5,202 square feet, this plan includes a two-car garage and a screened porch, making it ideal for both family living and hosting guests.
Upper-Level Floor Plan

The second floor of this home covers 1,481 square feet and features a thoughtful layout with three bedrooms, including a spacious loft or study area. Two of the bedrooms are connected by a shared bathroom, providing convenience for family living. The playroom adds a dynamic space for recreation, while multiple walk-in closets offer ample storage solutions. This floor plan combines functionality and comfort, making it ideal for both relaxation and activity.
=> Click here to see this entire house plan
#4. 3-Bedroom Luxury Ranch with 3.5+ Bathrooms and 5,358 Sq. Ft. on a Wide Lot

This elegant stone-clad home embodies the charm of a classic ranch-style architecture, nestled among mature trees. The expansive circular driveway leads you to a welcoming entrance framed by lush landscaping. Large windows punctuate the facade, offering glimpses of the serene surroundings and inviting natural light inside. The roofline adds a touch of sophistication, blending seamlessly with the natural beauty of its environment.
Main Level Floor Plan

This floor plan showcases a sprawling layout with a focus on communal and private spaces. The great room, centrally located, connects seamlessly to the kitchen and covered patio, making it ideal for entertaining. A well-appointed master suite with dual walk-in closets and a luxurious bath offers a private retreat. Additional highlights include a game room, library, and a three-car garage, providing ample space for a growing family.
=> Click here to see this entire house plan
#5. Mediterranean Style 3-Bedroom, 4,592 Sq. Ft. Home for a Wide Lot with Multiple Garages

This 3-bedroom Mediterranean home boasts a spacious floor plan that ensures comfortable living and utmost convenience with its open layout. Car enthusiasts will appreciate the multiple garages, one of which can accommodate six cars comfortably and includes access to a pool bath.
Main Level Floor Plan

A welcoming front porch leads you into the foyer, situated between the study and formal dining room. The family room ahead features a fireplace and a cathedral ceiling that extends into the adjacent kitchen. The kitchen is a delight with its ample pantry, a central island, and an adjoining breakfast nook.
=> Click here to see this entire house plan
#6. 3-Bedroom, 3-Bath, 4,682 Sq. Ft. Country Retreat

This elegant home showcases a Tudor Revival style, highlighted by its steeply pitched roofs and decorative half-timbering. The use of stone accents at the base adds a timeless appeal, grounding the structure in its natural surroundings. Large arched windows and a welcoming porch create a harmonious blend of classic and contemporary design elements. The overall composition is both picturesque and functional, inviting residents to enjoy its blend of historical charm and modern comfort.
Main Level Floor Plan

This floor plan reveals a thoughtfully designed living space featuring a master suite with a walk-in closet and a dedicated in-law suite for added privacy. The main living area includes a lodge room, dining room, and a keeping room, all connected to expansive decks for outdoor enjoyment. Functional spaces like a study, pantry, and a laundry room enhance the home’s practicality. A standout feature is the dual garage setup, including a one-car and a two-car garage, connected by a porte-cochere for convenient access.
Upper-Level Floor Plan

This floor plan showcases a dynamic upper level featuring a spacious bedroom and a flexible area that can be converted into a private office. The attic storage and media center add functionality and convenience for modern living. A walk-in closet complements the bedroom space, offering ample storage solutions. The optional dormer provides additional natural light, enhancing the overall layout.
Basement Floor Plan

This floor plan showcases a dynamic lower level featuring a spacious theater room and a dedicated gaming area, perfect for entertainment enthusiasts. The social room, complete with a billiard area and bar, offers a seamless flow for gatherings. Notably, there is a future bedroom and garage space, highlighting potential for expansion. Multiple covered patios provide inviting outdoor retreats, adding to the home’s versatility.






