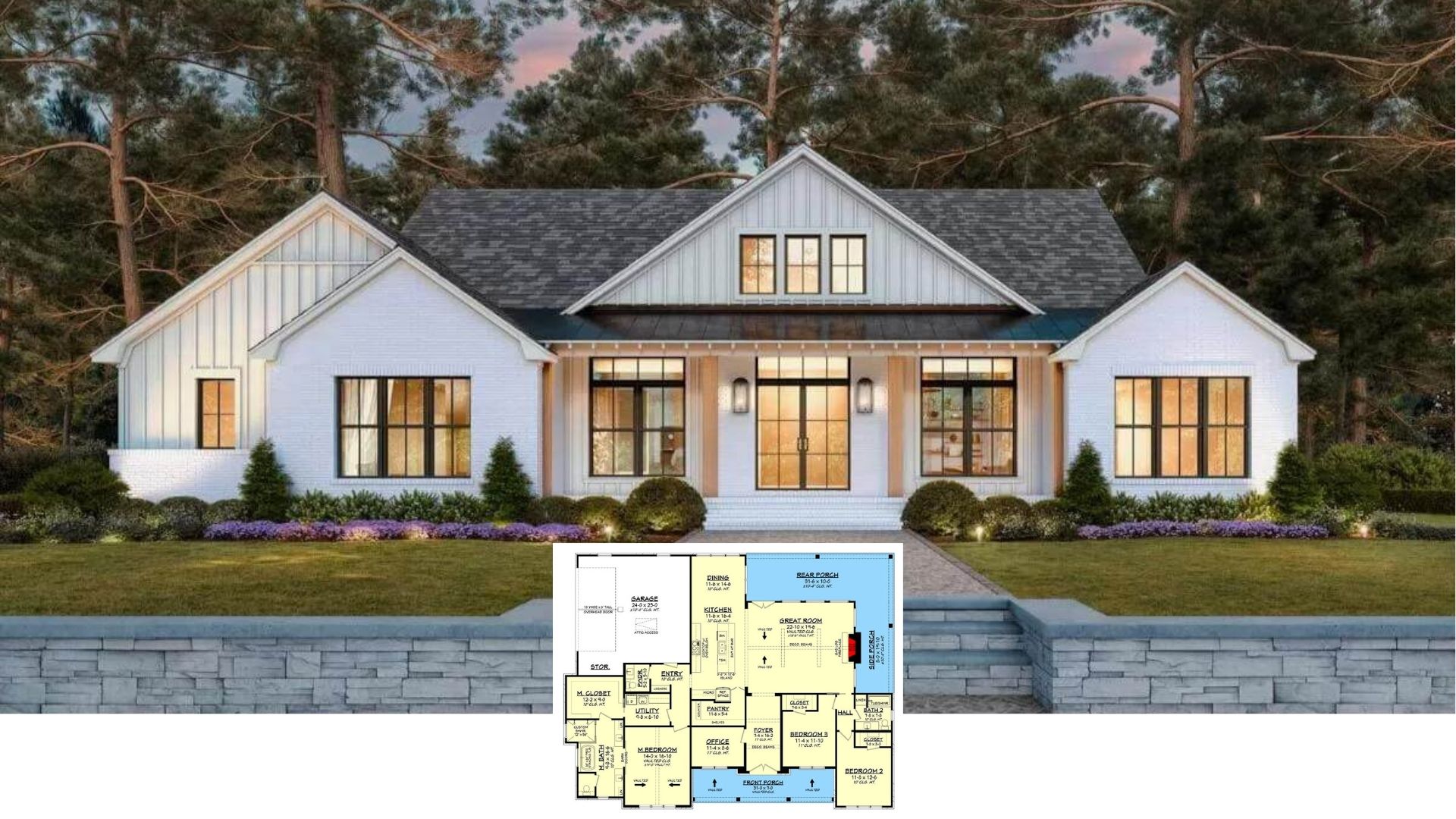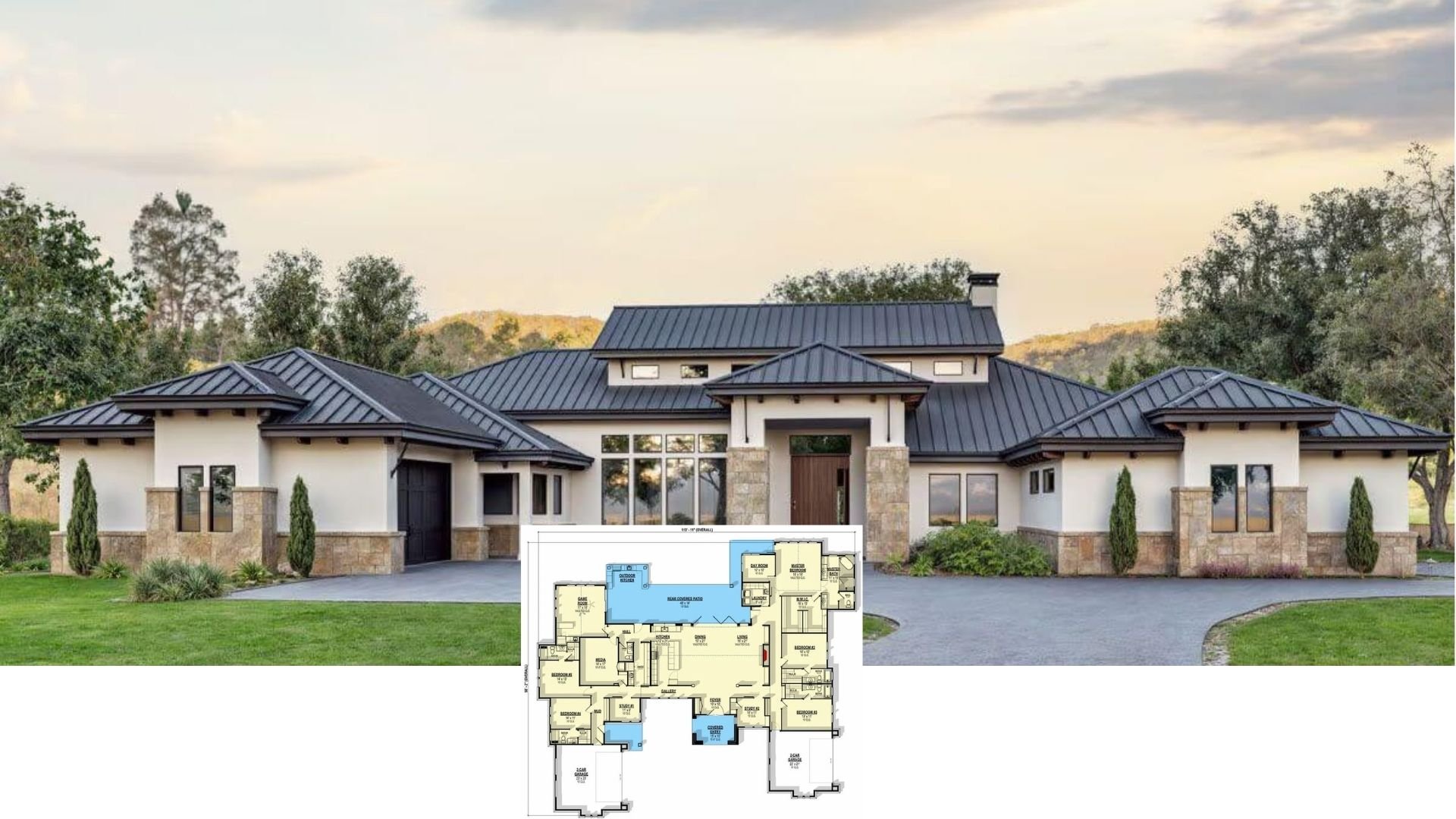Boasting 2,458 square feet of thoughtfully designed living space, this country home offers 3 bedrooms, 3.5 bathrooms, and a versatile layout that caters to the needs of growing families. The standout features of this home include a covered balcony, perfect for enjoying sweeping vistas, and a convenient drive-under garage, providing protected parking and additional storage space.
Modern Farmhouse Exterior with Craftsman-Inspired Details and Rural Charm

One look at the prominent front-facing gable roof and board-and-batten siding is enough to recognize the modern farmhouse style of this house. You can also see strong Craftsman influences here, particularly in the tapered columns set on stone bases.
Main Floor Plan Featuring Open Living Space and Private Master Suite

Highlighted by a vaulted front porch, the main living floor plan includes the kitchen, dining, and family rooms in an open-concept layout. The master suite comprises a large bedroom, an expansive closet, and a luxurious master bath, positioned conveniently near the mudroom and hall for easy access.
Buy: Architectural Designs – Plan 68725VR
Upper Floor Plan with Multiple Bedrooms and Sitting Areas

There’s ample living space upstairs, including two additional master suites and a third bedroom, each with its own bath. A sitting area and vaulted covered balcony at the center offer relaxing outdoor views. This layout ensures each bedroom has adequate privacy while also offering comfortable communal areas.
Lower Level Floor Plan with Dual Garage Spaces and Covered Entry

On the lower floor, there’s a spacious dual garage and a set of stairs in the center that leads up to the main living area. The garage is efficiently designed to accommodate multiple vehicles and potentially provide additional storage space.
Buy: Architectural Designs – Plan 68725VR
Cottage Front Elevation Shows the Porches, Symmetry, and Classic Design

From the front elevation view, you can see the metal gabled roof and central porch flanked by two sets of windows. Stone accents enhance the chimney and base, providing a rustic contrast to the vertical siding.
Right Elevation Highlighting Prominent Chimney and Multi-Level Design

The right elevation features a prominently rising chimney constructed with stone, emphasizing the rustic charm. The multi-level design includes a covered porch and upper-floor window arrangements, adding visual interest and functionality. Vertical siding unifies the structure’s aesthetic while the foundation reveals part of the basement level.
Left Elevation with Balanced Windows and Expansive Porch

The left elevation displays symmetry through balanced window placement and vertical siding. The design includes a continuous porch that wraps around the house. Stonework extends partway up the foundation, providing a solid and cohesive base for the structure.
Rear Elevation Showcasing a Multi-Garage and Upper Balcony

Featuring a multi-garage lower level and an upper balcony, the rear elevation combines practicality and leisure. Vertical siding and stone accents maintain aesthetic consistency with the other elevations. The balcony, framed by a gabled roof, offers a comfortable outdoor viewpoint above the garages.
Buy: Architectural Designs – Plan 68725VR
🏡 Find Your Perfect Town in the USA
Tell us about your ideal lifestyle and we'll recommend 10 amazing towns across America that match your preferences!






