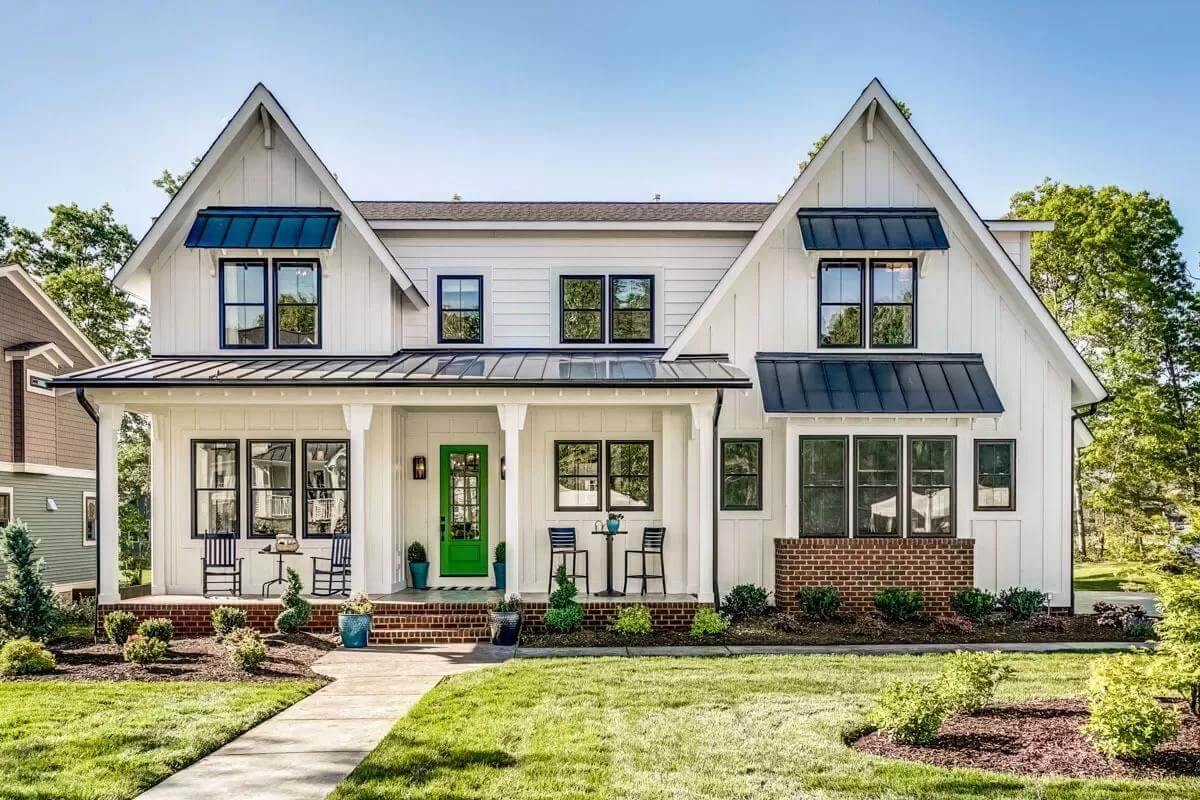
Specifications
- Sq. Ft.: 3,553
- Bedrooms: 4-5
- Bathrooms: 3.5-4.5
- Stories: 2
- Garage: 3
Main Level Floor Plan
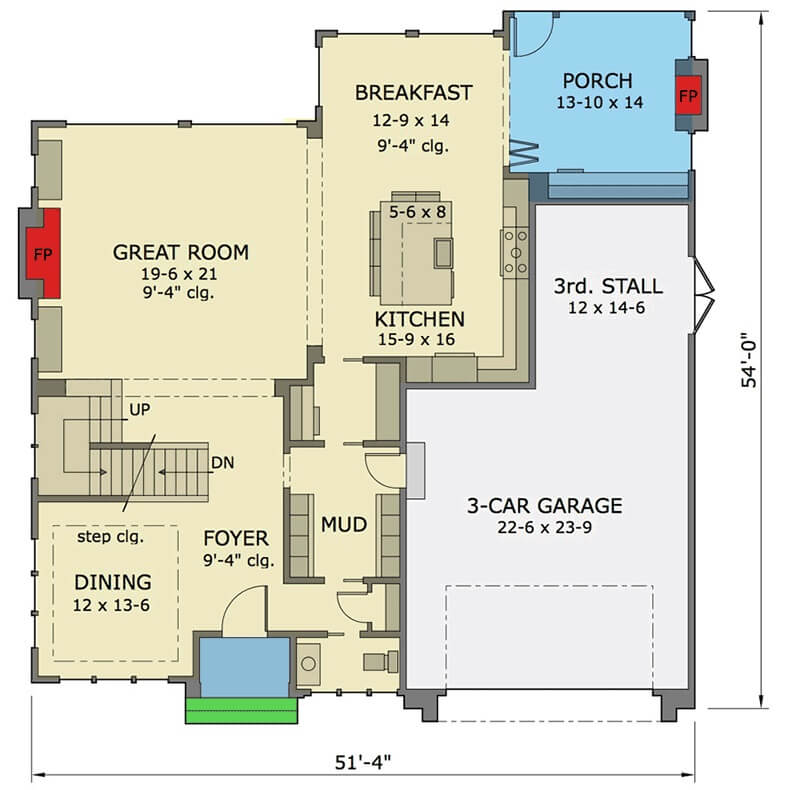
Second Level Floor Plan

Lower Level Floor Plan
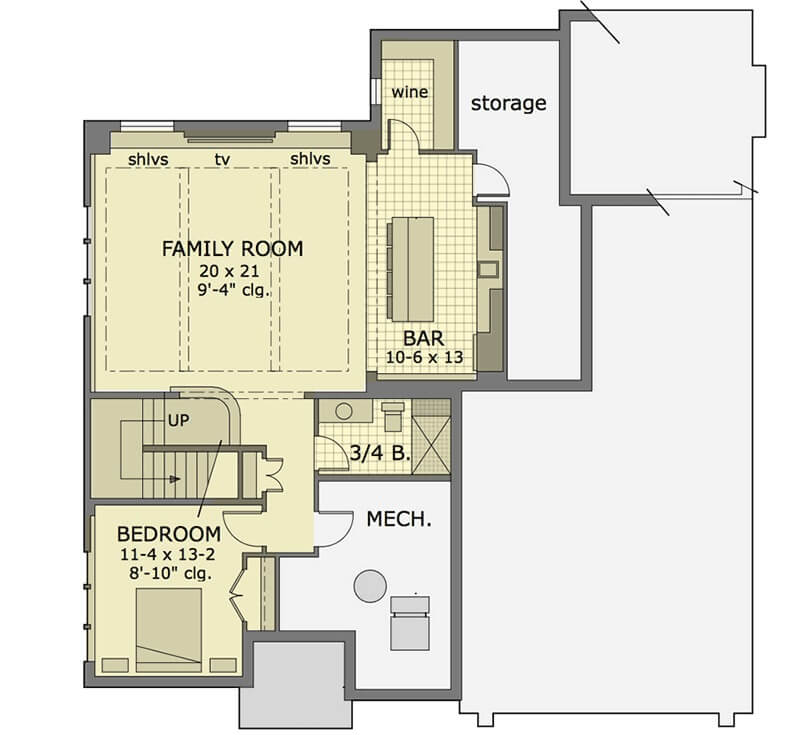
3-Car Side Garage Option
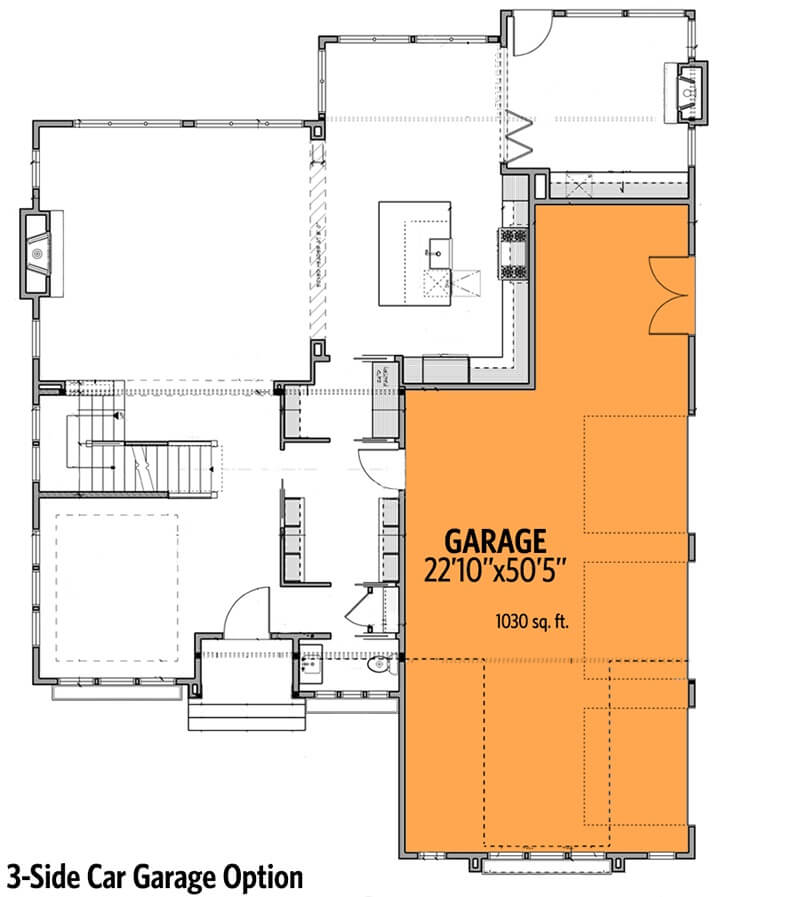
Front Entry

Front-Left View

Rear View

Covered Porch
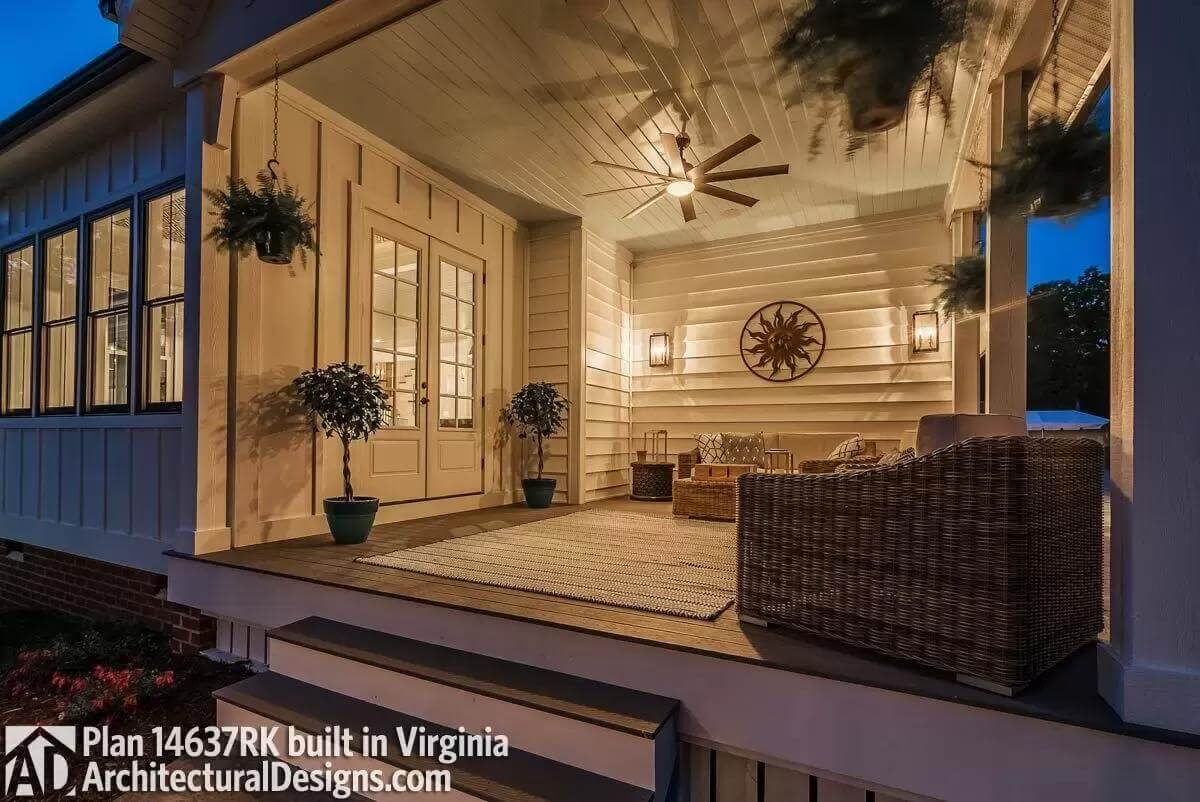
Side-Loading Garage
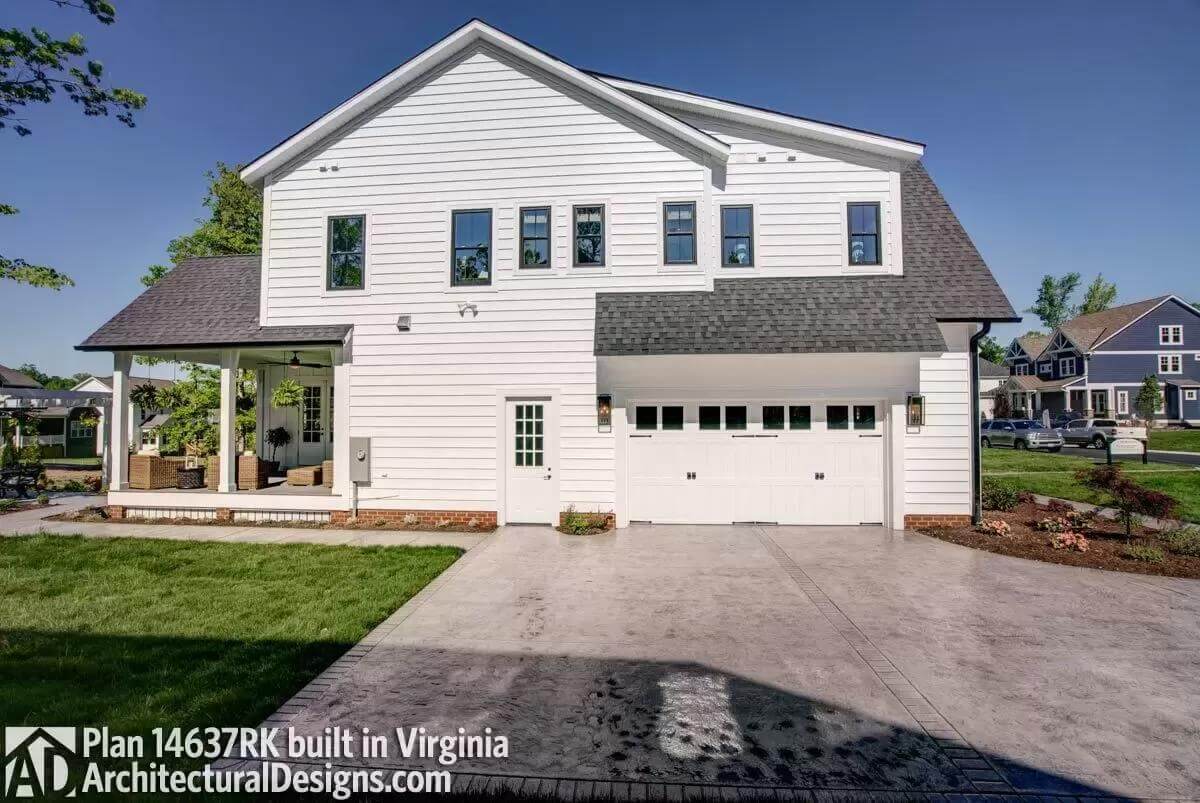
Foyer

Mudroom

Office

Great Room

Kitchen

Dining Room

Loft

Sitting Area

Primary Bedroom

Primary Bathroom

Bedroom

Bedroom

Laundry Room

Details
This shingle-style home combines classic charm with modern elegance featuring board and batten siding, red brick accents, and sleek metal awnings adorned by exposed rafters. It includes a welcoming front porch with a green glazed front door that adds a vibrant pop of color enhancing the home’s curb appeal. A convenient 3-car garage connects to the home through a functional mudroom.
Upon entry, a lovely foyer greets you. On its left is a formal dining room crowned by a tray ceiling.
The great room, kitchen, and breakfast nook flow seamlessly in an open layout for easy entertaining. There’s a fireplace for a cozy ambiance and folding glass doors blur the line between indoor and outdoor living.
Upstairs, four bedrooms are dispersed and surround a spacious loft. The primary bedroom offers a serene retreat with a charming window seat nook, a coffee bar for added luxury, a lavish ensuite, and a sizable walk-in closet sectioned into his and hers.
The finished basement provides an additional bedroom and a cozy family room with a second kitchen and a wine cellar.
Pin It!

Architectural Designs Plan 14637RK






