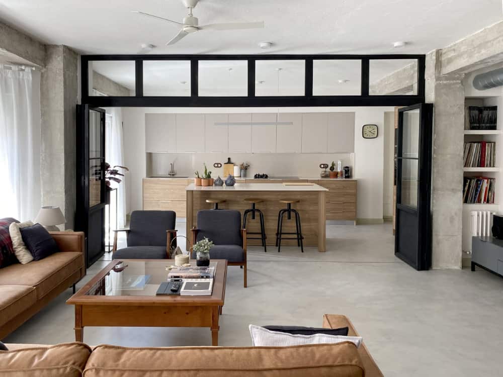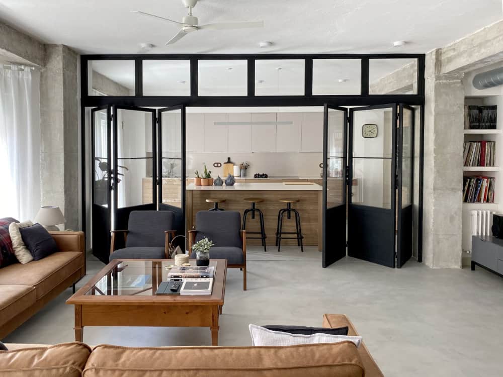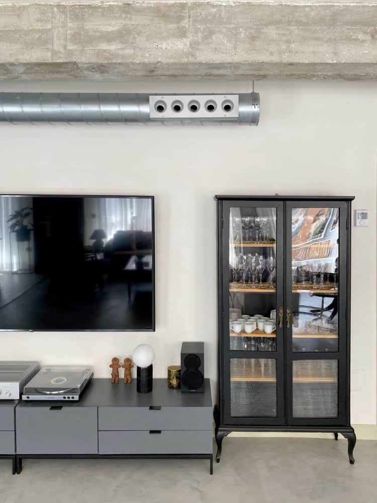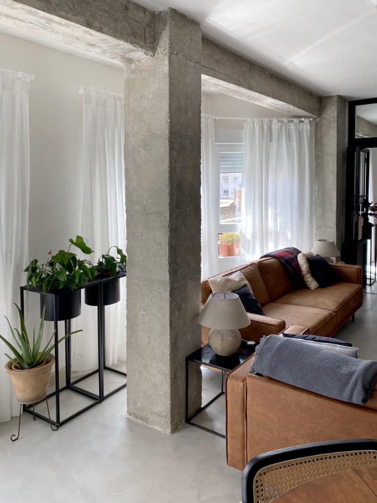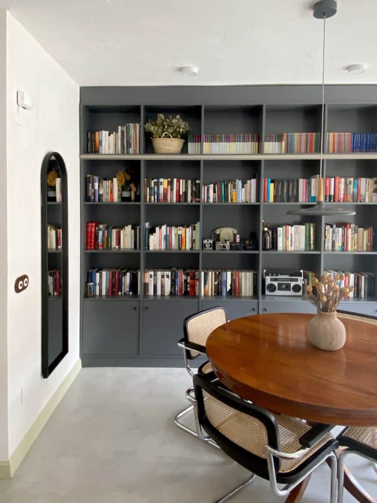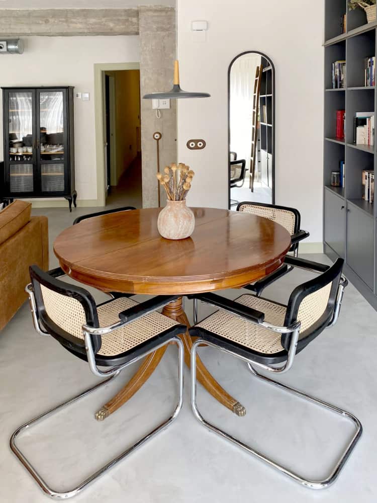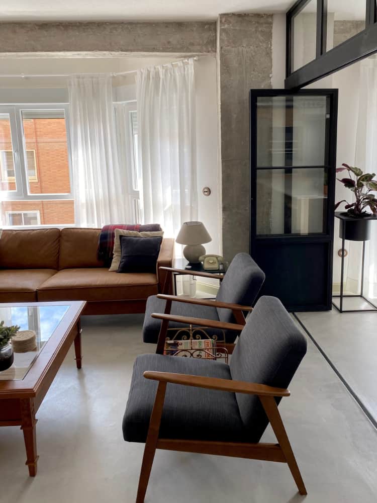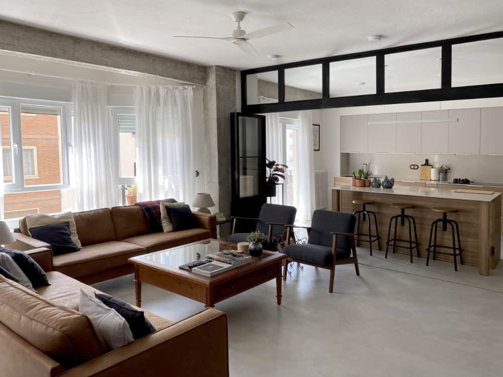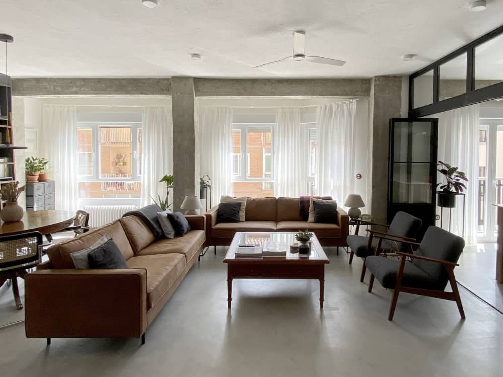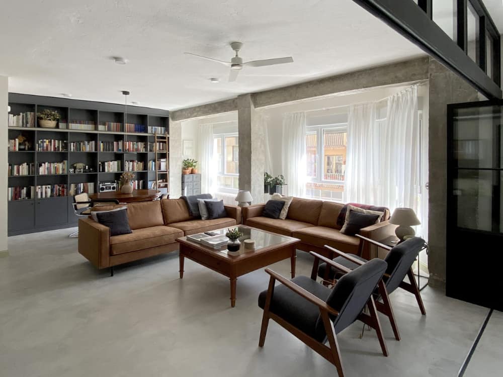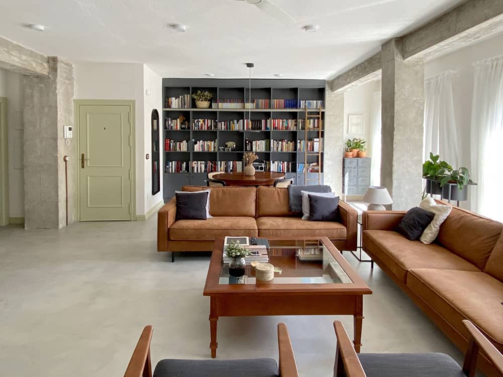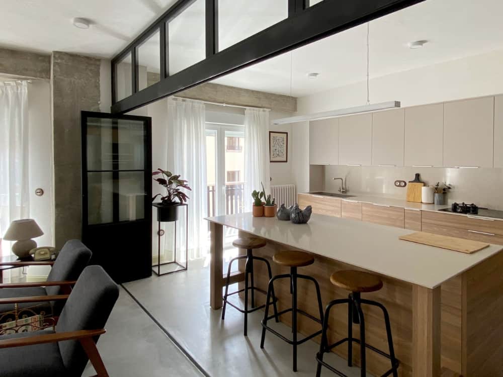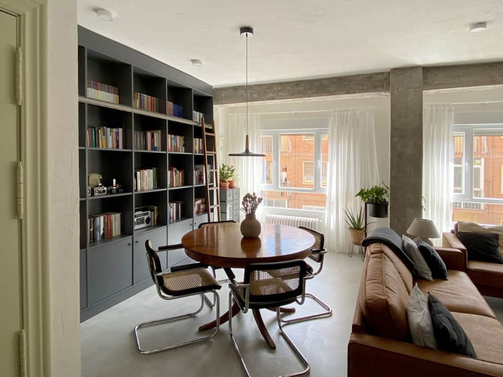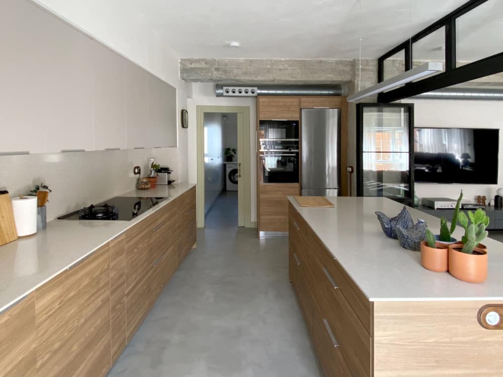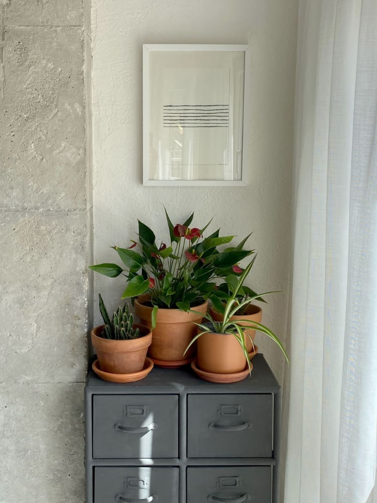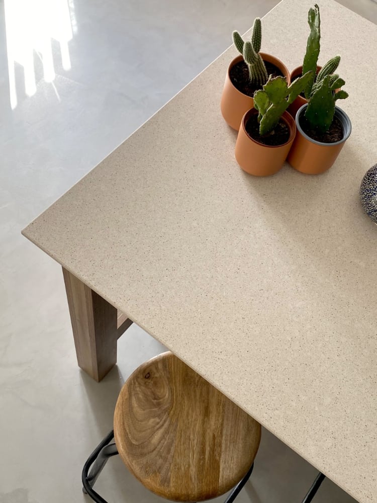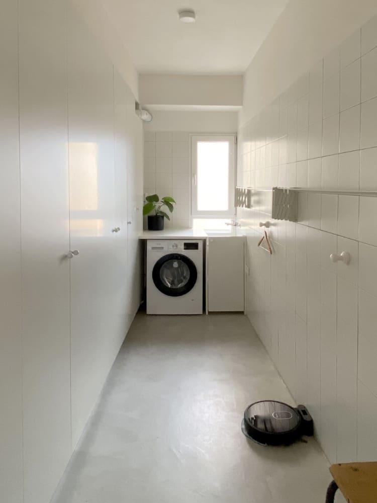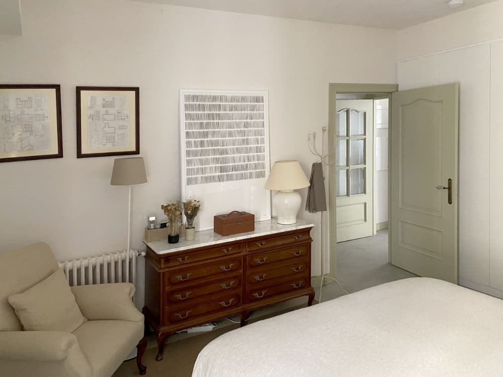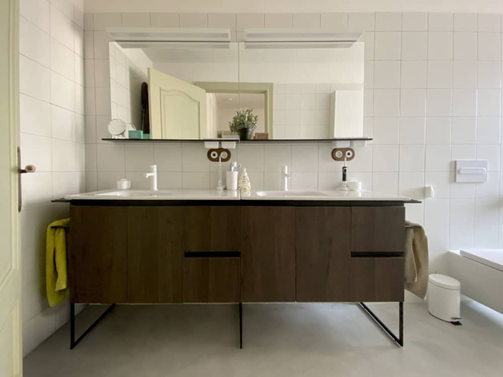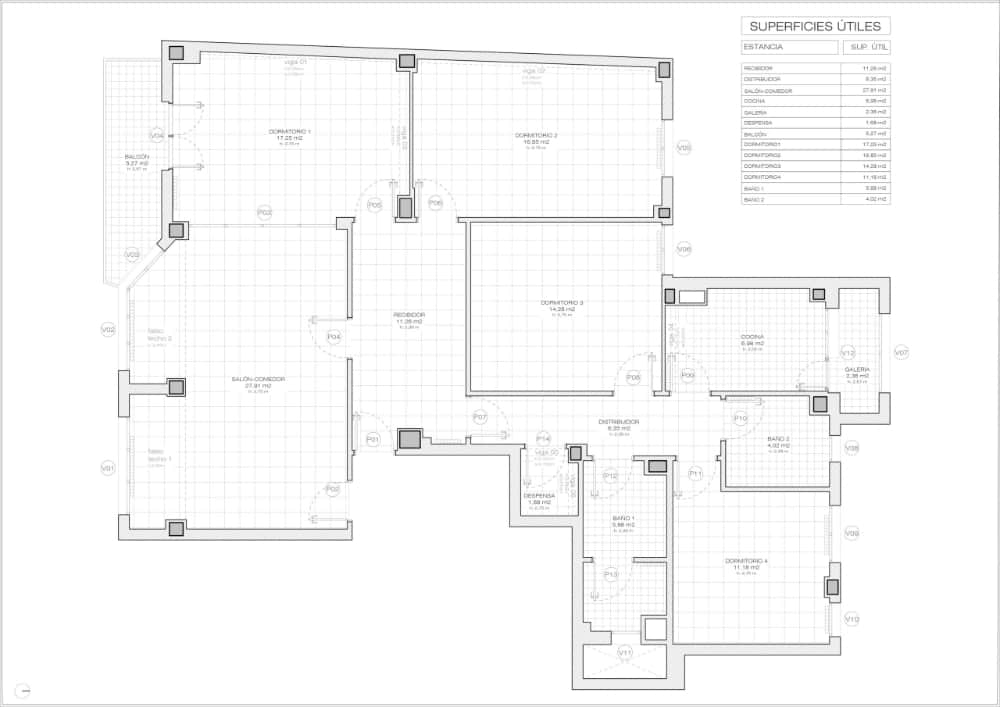
Project: studioLARQ (Luis Portero, architect)
Construction Management: studioLARQ (Luis Portero, architect)
Location: Albacete
Project Area: 140 m2
Project Year: 2020
As soon as we enter the house we capture its essence and the way of living in it: an elegant, retro atmosphere, and a philosophy of ‘ slow life’ where the widest and illuminated space is where everything happens, you cook, you chat with the friends, you eat, you read, you watch a movie, you rest, you listen to music.
This is one of the keys to the project: it cannot be that life that takes place in a home takes place in one of the smallest rooms. It cannot be that while someone is cooking they cannot see or speak with their guests because they are on the other side of the house. Or that while you are setting the table you cannot have your children in sight while they play. This is what the project is about, endow the spaces for what they are going to be used, lived.
As son as we enter the home we feel its essence and the way of living it: an elegant, retro atmosphere, and a “slow life” philosophy where the biggest and brightest space hosts the everyday life : cooking, talking with friends, reading, watching films, resting or listening to music. This project is all about that: equipping the different spaces with everything they need to be used.
The floor of the house is divided into a day area that completely faces the south facade, and the night area that overlooks the large backyard that faces north and is practically a second facade. Both areas are separated by a door that makes them independent, which divides the house into two clearly differentiated strips.
The floor plan is divided into a day area that faces the south façade, and the sleeping area, next to a big backyard facing north (and that almost becomes another façade).
The day area is made up of a continuity formed by reading + dining room + living room-tv-music + kitchen. The kitchen in turn is connected to the balcony that overlooks the main facade and on the other side the laundry room.
To give it the continuity that we have discussed, the flooring is executed with seamless microcement that also gives it that industrial and retro look that was sought after.
The bookstore can be walked through an escalator recovered from the client’s grandfather’s pharmacy. Old cameras, radio cassettes, and a multitude of books give life to this bookstore that is less and less seen in homes, especially of young people. A restored industrial chest of drawers stands on one of its sides.
The eating area is framed by an antique round solid walnut table that can be extended up to two meters in length and ‘ Cesca’ model chairs with rattan seat and backrest.
The entire part of the facade is decorated with black industrial metal planters and indoor plants of all kinds. The two facades have been insulated with eight centimeters of rock wool and also with tilt-and-turn pvc windows. The windows all have mosquito nets and electric shutters.
The living area is framed with two leather sofas, two Nordic armchairs and a one meter by one meter coffee table totally handmade of solid walnut wood. This is how the much sought after ´u´ of the living area is created. On the last side to complete the square, there is the television cabinet, the record player, amplifier and a display case also restored with the glassware. In a gap that was left dead to the left of this piece of furniture, some shelves for the vinyl collection were built.
Then we go to the kitchen, which can be made independent from the rest of the day area through a large accordion iron door. It is always open to fully connect these spaces, but it can be closed due to odors or privacy. The bicolor wooden kitchen (lower cabinets, island and fridge-oven-micro-freezer column) and the upper cabinets in a light gray-beige, is made up of a bench measuring more than four meters and a two-meter island with three benches. made of wood and iron.
Countertops and front of the kitchen in Silestone, old model, no imitations of Carrara marble so seen. Led strip for bench lighting and linear profile for the island. Hidden hood. Storage for everything, induction hob and gas fire, osmosis in the sink, paneled dishwasher, etc.
The kitchen connects with the balcony with double French windows and at the same time with the laundry room that overlooks the interior patio. The laundry room has a side-by-side pantry and cleaning closet, washing machine, sink, and removable clotheslines. When you open the balcony window and the laundry room, a current is created that makes the clothes dry quickly. This space is one of the keys that make the difference in terms of functionality and comfort of the home.
The night area is made up of the distributor that gives access to the bedrooms and the guest bathroom.
The master bedroom is a large space where you can enjoy great comforts. It consists of a bed with lower storage, a restored rattan headboard, ceramic tables and lamps, large cabinets on each side, an armchair for reading, a bench at the foot of the bed, a restored walnut wood chest of drawers and a wooden worktop marble.
The bedroom has direct access to the en suite bathroom. Double washbasin cabinet with two sinks, wall-hung toilet and built-in cistern. A shower over a meter wide with a top and hand shower head and a niche. Simple eight-by-eight-centimeter tiling with a dark gray joint that once again brings this retro personality to the home.
The comfort of this bathroom is exceptional, both for the shower flush with the same microcement flooring throughout the house, the two-meter-long washbasin cabinet, double mirror, the cabinet with all kinds of details to organize storage and trays, shelves, boxes, compartments, etc.
The distributor contains a comfortable , with a lamp , typewriter ‘Olivetti Lettera 35’ and mirror, all ancient and restored.
The ceilings and walls are finished with a rustic putty imitating whitewashed walls. There is no false ceiling, the free height is almost three meters. Recovered doors with retro handles. Led spotlights all the same and all superficial so as not to lose height.
The vintage mechanisms of ´Fontini ´. Heating through recovered ´Roca ´ iron radiators. The air conditioning only in the day space through an industrial steel tube with an outlet through nozzles. Ceiling fans. The pictures have all been painted by the owners. Like furniture restorations. The spirit of the house is to reuse, to give it a second life to objects that not only still serve, but look more and better than before and make sense.
Ceilings and walls are finished with a rustic filler just like whitewashed ones. There is no false ceiling: it is almost 3 meters headroom. Reclaimed doors with retro handles. The vintage “Fontini” switches. The restored, steel-made Roca radiators. Air conditioning system -only in the day area- using a single steel duct. Ceiling fans. All the paintings are by the owners. Same as the restoration of the furniture. This home’s spirit is about reusing, giving a second chance to objects that are not only still useful, but are even more delightful than before.
A neighborhood full of life and close to everything. A home full of light. A house with two facades, with a single and continuous space where kitchen-living-dining room flow. A container of life and personal experiences.
A lively neighborhood that is close to everything. A home filled with light. A two -façade home, with a single and whole space where kitchen and living room meet each other. A big container of life and personal experiences.

