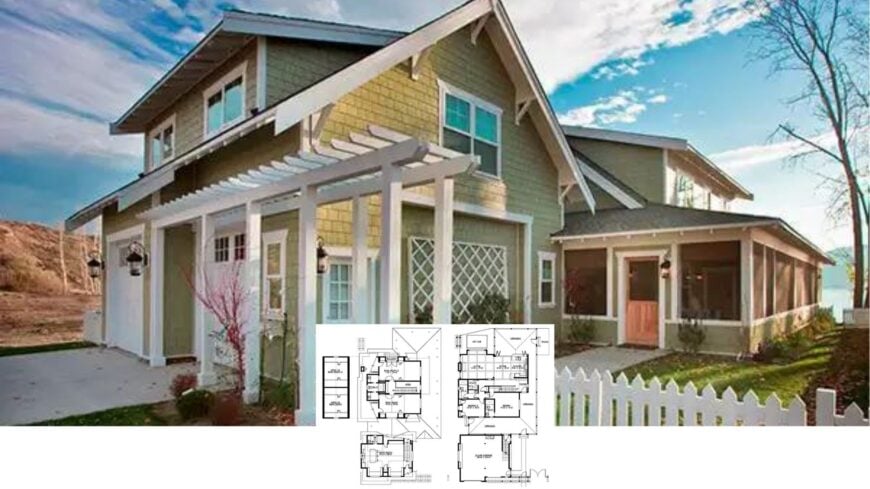
Spanning roughly 2,900 square feet, this two-story retreat packs four bedrooms and four bathrooms into a layout built for easy lakeside living.
A vine-draped pergola ushers guests past the white picket fence and onto sweeping verandas that hug the main floor. Inside, an open great room, coffered ceilings, and a sun-splashed kitchen keep gatherings flowing from dawn to dusk. Upstairs, twin bunk rooms with their own balcony turn sleepovers into an event.
Craftsman Style with a Beautiful Pergola Entryway
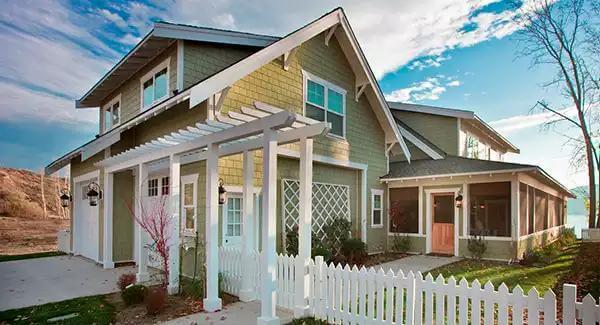
Every shingle, beam, and built-in point to classic Craftsman architecture—hand-tooled details, honest materials, and a seamless connection to nature. That pedigree shines through the stone chimney, generous overhangs, and wood-trimmed windows, setting the stage for the room-by-room tour ahead.
Explore the Functional Layout of This Craftsman Floor Plan
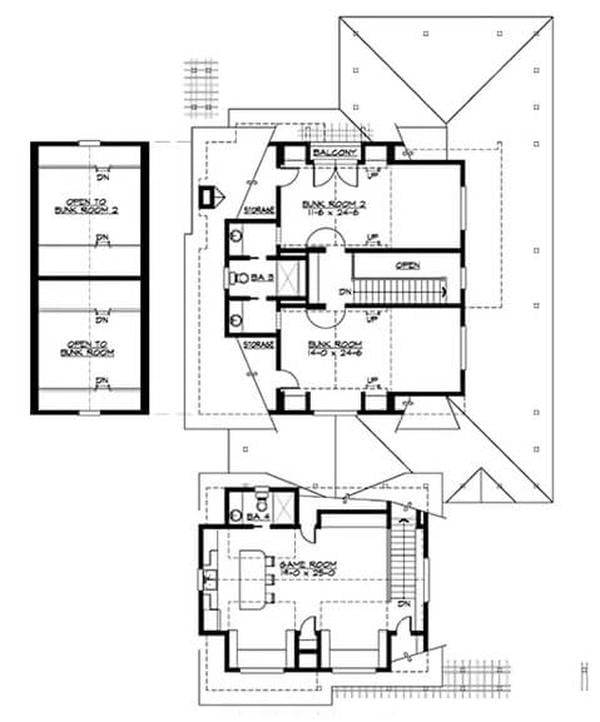
This floor plan reveals the thoughtfully arranged rooms across two levels. Upstairs, two spacious bunk rooms with a connecting balcony and storage provide a practical sleeping area.
The main floor emphasizes an open living concept with a prominent great room and adjacent dining area, maintaining the Craftsman focus on family-friendly design.
Walk Through This Craftsman Floor Plan Highlighting Expansive Verandas
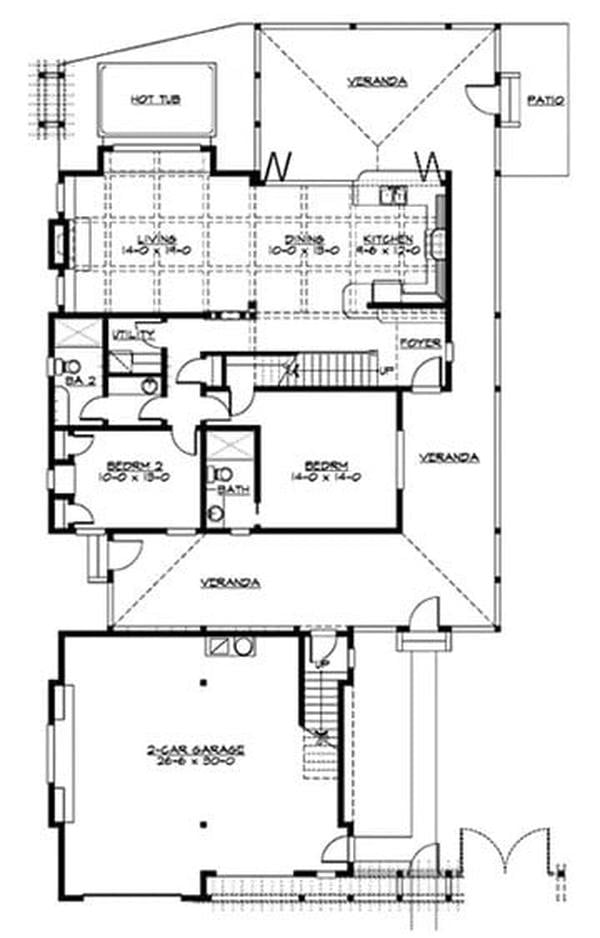
This floor plan showcases an inviting Craftsman layout with generous verandas wrapping around the living spaces.
The strategic placement of the kitchen, dining, and living areas encourages seamless flow, ideal for entertaining and everyday life. A two-car garage and a convenient hot tub on the veranda add functionality and leisure to this delightful design.
Source: The House Designers – Plan 3352
Craftsman Interior Staircase with Classic Wainscoting
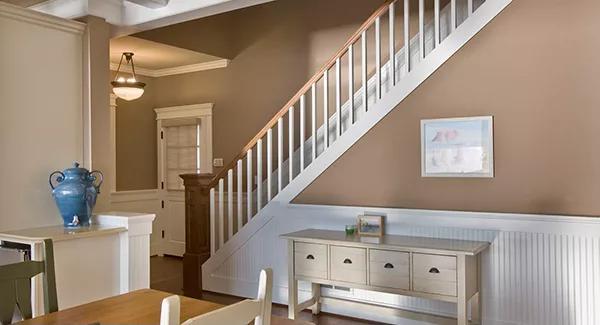
This Craftsman home interior highlights a staircase adorned with classic wainscoting, adding depth and visual interest.
A neutral color palette complements the wooden handrail and balusters, creating a cohesive, inviting feel. The nearby console table and tasteful decor enhance the welcoming nature of this architectural gem.
Enjoy the Craftsmanship of This Living Room’s Coffered Ceiling
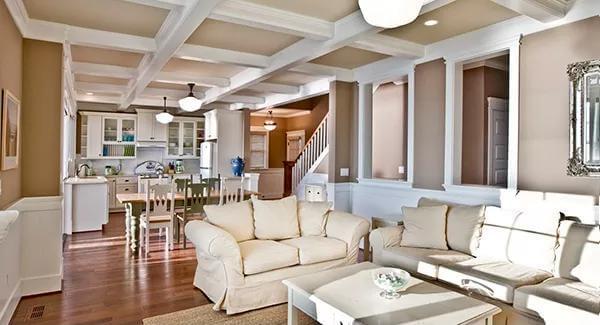
This Craftsman living room features a stunning coffered ceiling that adds texture and depth to the space. The warm tones of the hardwood floors contrast with creamy white moldings, creating an inviting atmosphere.
An open layout seamlessly connects the living area to the kitchen and dining spaces, embodying the Craftsman focus on functional, family-friendly homes.
Craftsman Kitchen and Dining with a Unique Indoor-Outdoor Connection
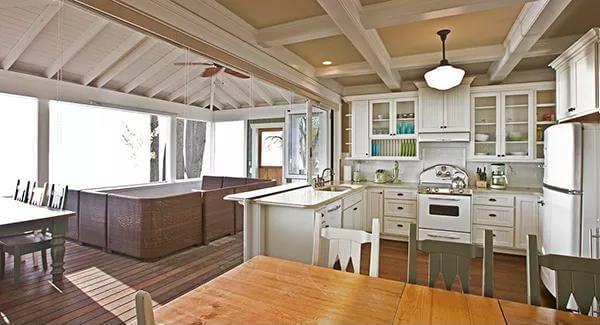
This Craftsman kitchen offers seamless indoor-outdoor flow with doors opening to a cozy enclosed patio. The coffered ceiling and open shelving emphasize clean lines and thoughtful design. White cabinetry pairs elegantly with wood elements, highlighting the Craftsman commitment to both form and function.
Step Into This Craftsman Kitchen with Classic Cabinetry and Vintage Flair
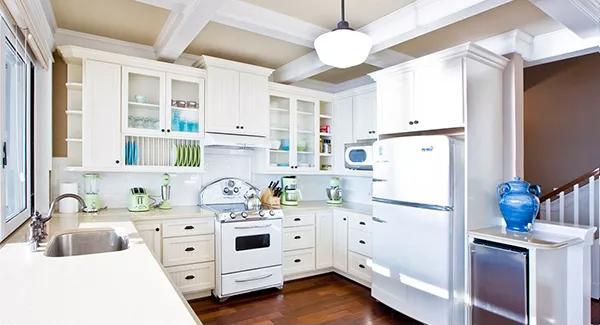
This Craftsman kitchen exudes charm with its classic white cabinetry and retro-inspired appliances. The coffered ceiling adds architectural interest, beautifully dovetailing with the open shelving for a spacious feel.
Rich hardwood floors ground the room, enhancing the warm, inviting atmosphere that makes this space a true culinary retreat.
Discover the Craftsman Dining Room with Unique Ceiling Beams

This Craftsman dining room features distinctive ceiling beams that add architectural interest and a sense of openness. The space flows effortlessly into a cozy living area, accentuated by a stone fireplace and built-in seating.
A simple wooden table and eclectic seating lend a touch of rustic character, aligning with the Craftsman focus on handcrafted details.
Step into This Craftsman Living Room with a Stone Fireplace Focal Point
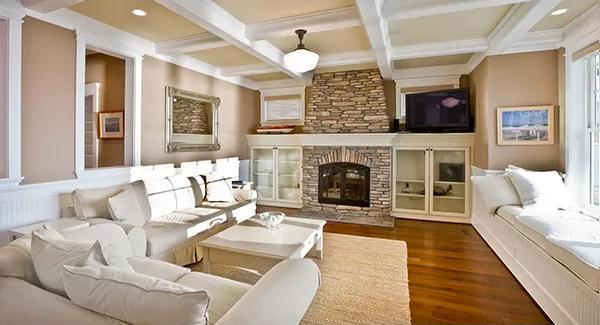
This Craftsman living room captivates with its rustic stone fireplace, offering a cozy focal point. Built-in cabinetry flanking the fireplace adds both style and storage, embodying the Craftsman dedication to functional elegance. The coffered ceiling and warm hardwood floors complete the inviting, handcrafted atmosphere.
Experience Lakeside Relaxation in This Craftsman Sunroom Retreat
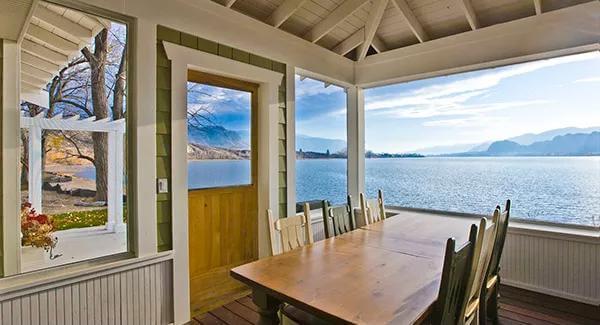
This Craftsman sunroom offers an expansive view of the lake, framed by large windows that invite natural light and serene vistas.
The beadboard detailing and exposed beams on the ceiling enhance the traditional Craftsman charm, creating a cozy yet airy setting. A farmhouse-style table anchors the space, perfectly positioned for enjoying meals with a breathtaking backdrop.
Relax on This Craftsman Porch with Shingle Siding and Classic Adirondack Chairs
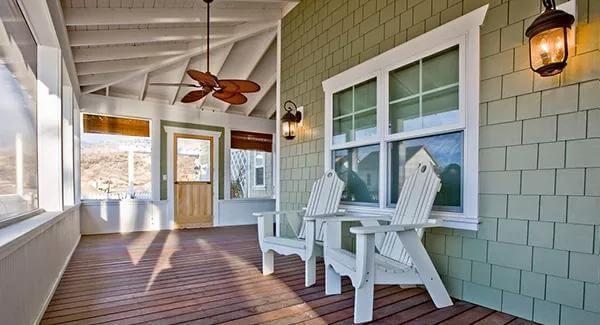
This inviting Craftsman porch showcases charming green shingle siding, embodying the classic style’s attention to detail.
The wood-planked floor and ceiling fan provide comfort while maintaining a rustic charm, and the iconic Adirondack chairs offer a perfect spot to unwind. Illuminated by a warm lantern, this porch seamlessly blends into its natural surroundings, offering a tranquil retreat.
Picture This Craftsman Gem with a Gorgeous Lakeside Setting
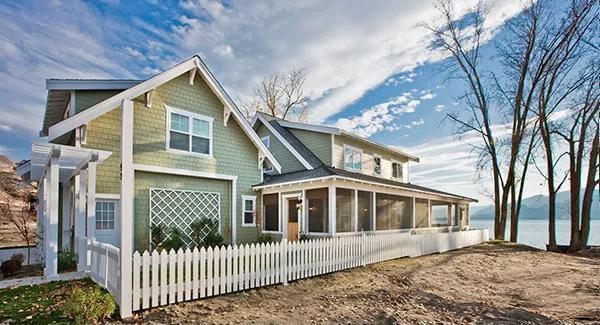
This Craftsman home, painted in a refreshing sage green, stands proud against a backdrop of tranquil lake views.
The white picket fence and screened-in porch create a classic, welcoming facade, encapsulating the traditional Craftsman spirit. Nestled among bare winter trees, the house promises peaceful retreats and cozy gatherings year-round.
Take in the Scenic Beauty of This Craftsman Home with Its Expansive Windows
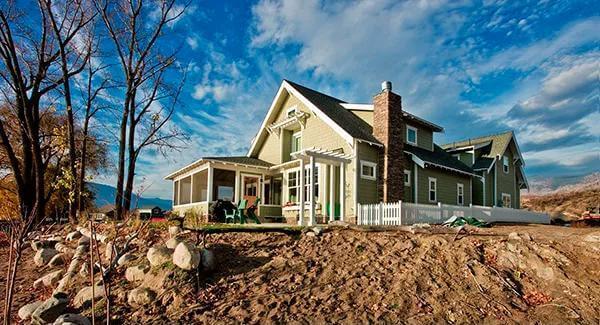
Set against a backdrop of clear skies and autumnal trees, this Craftsman home boasts a striking stone chimney and classic green siding.
Expansive windows let natural light flood in, showcasing the home’s seamless connection with nature. A picket fence and inviting patio create a welcoming transition from indoors to the serene landscape beyond.
Source: The House Designers – Plan 3352






