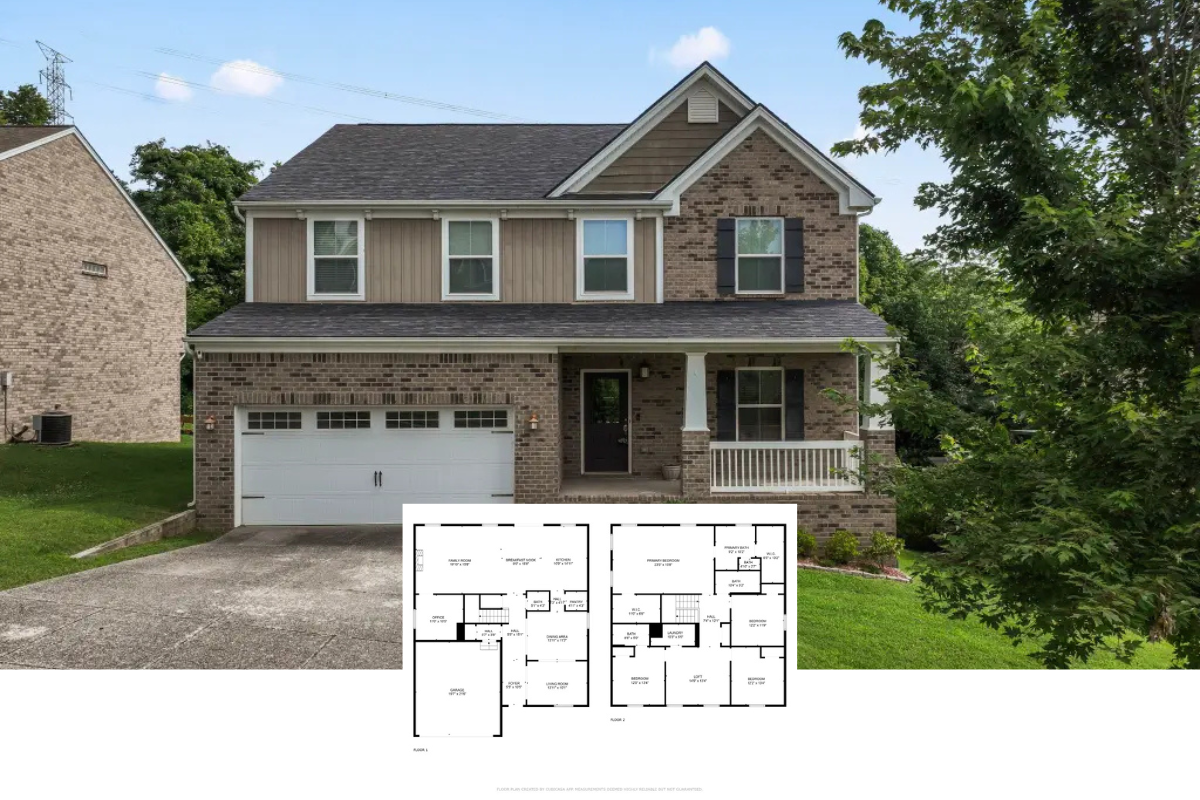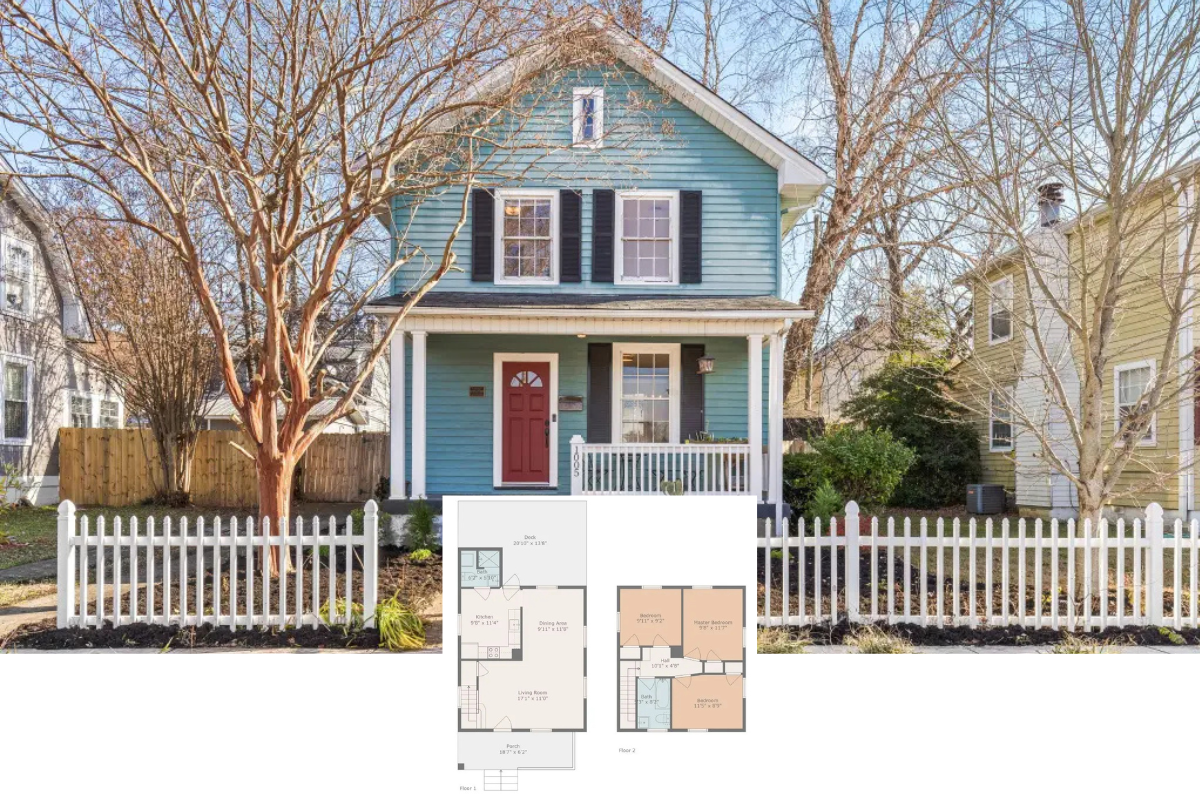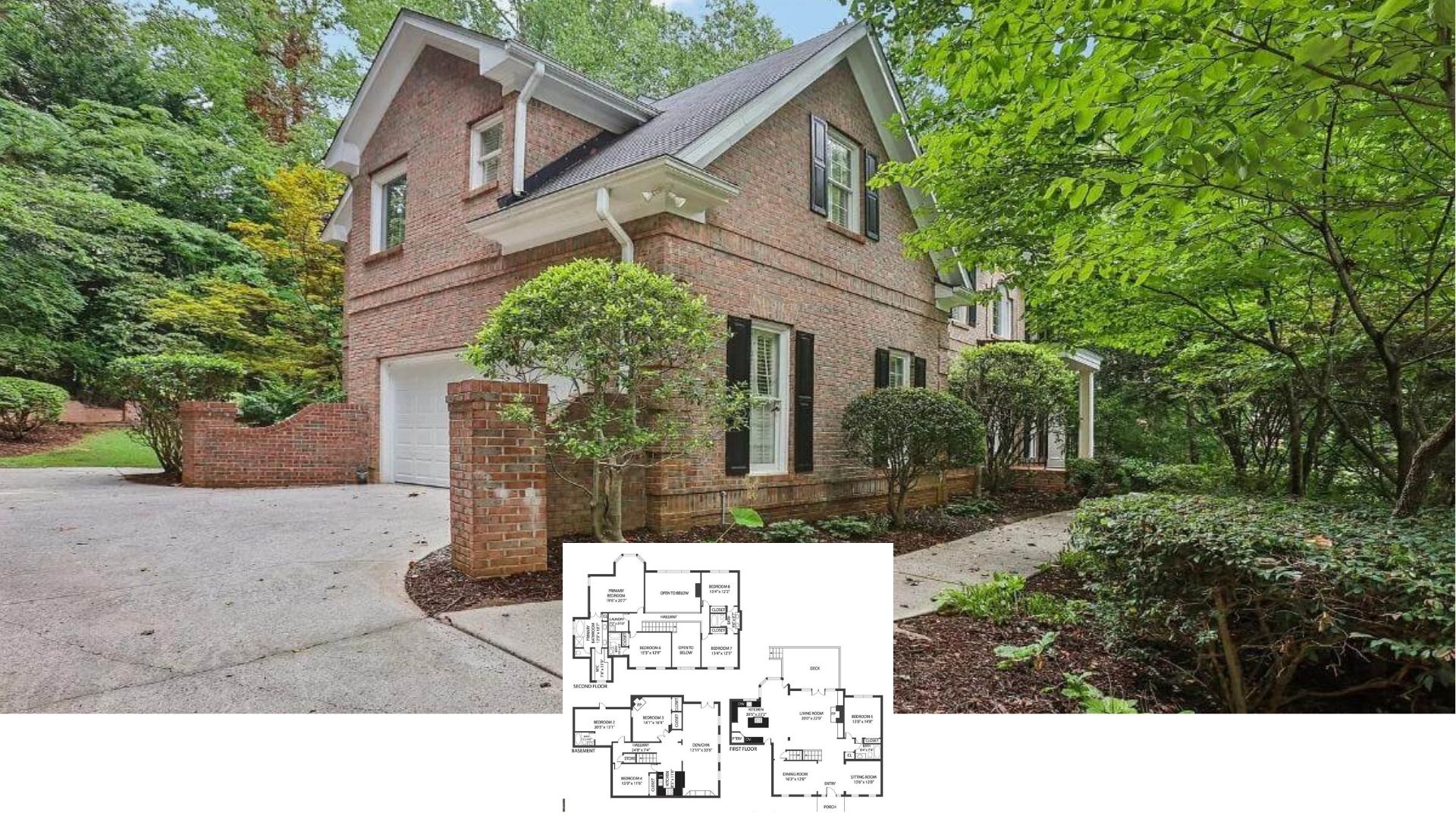
Specifications:
- Sq. Ft.: 4,134
- Bedrooms: 4
- Bathrooms: 4.5
- Stories: 2
- Garages: 3
Welcome to photos and footprint for a 4-bedroom two-story country home. Here’s the floor plan:



This two-story country home gives you a wide-open layout that promotes convenient living as it creates a larger visual space inside. It also features a 1-bedroom apartment above the oversized garage which comes with a kitchenette, a full bath, office, and private entrance.
A covered entry porch welcomes you inside where you have an unobstructed view of the open living space and the rear deck beyond. A dramatic fireplace sets a stunning focal point in the great room while a wall of windows at the back invites ample natural light in. The eat-in kitchen is a chef’s delight boasting a corner pantry and a center island with three additional seating.
The primary suite occupies the right-wing of the house. It includes a corner fireplace, a 4-fixture bath, and a french door leading out to an open deck.
A utility room and a front-facing office round out the main level. It neighbors a powder bath which is convenient when working from home.
Downstairs, two additional bedrooms reside. They are accompanied by an exercise room and an enormous recreation room that opens to a lower patio.
Plan 35599GH










