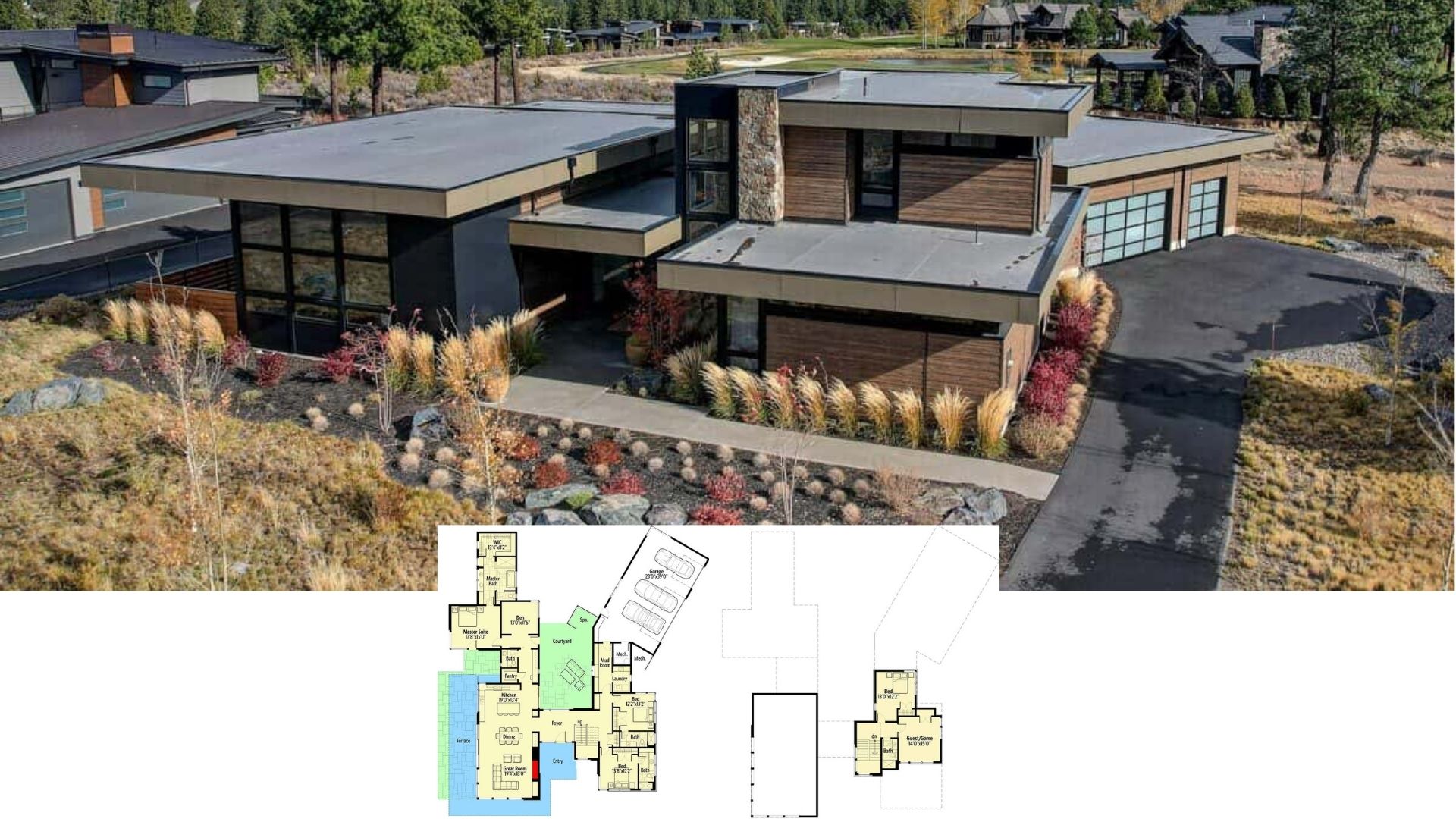Welcome to a beautifully crafted ranch-style home that elegantly combines traditional elements with a touch of modern style. Spanning a generous 2,155 square feet, this residence features a charming stone-accented facade and a welcoming portico that draws you into its warm embrace. With an expansive open floor plan that includes grand family spaces, two thoughtfully situated bedrooms, and two bathrooms, this home effortlessly balances comfort and style.
Classic Ranch with Stone Accents and a Welcoming Portico

This home captures the essence of ranch-style architecture, accentuated by the harmonious use of board and batten siding and rustic stone details. The inviting front porch and distinctive gabled entry reflect classic craftsman influences, while the dynamic roofline and versatile interior spaces cater to modern living needs. Step inside to discover a home where traditional charm meets contemporary convenience, offering both stunning design and functionality.
Explore the Spacious Open Floor Plan Featuring a Grand Family Room
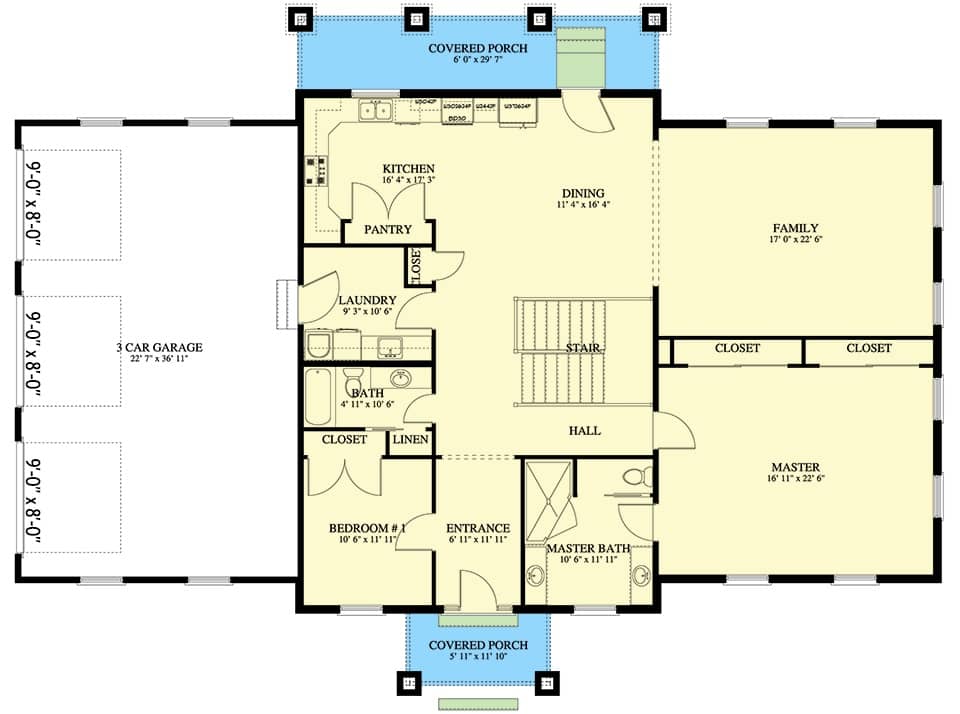
This floor plan showcases a seamlessly connected kitchen, dining, and family room, ideal for modern living. The three-car garage offers ample space for vehicles and storage, while the bedrooms are thoughtfully positioned for privacy. With covered porches at the front and back, this layout invites outdoor relaxation, enhancing the home’s inviting atmosphere.
Source: Architectural Designs – Plan 61471UT
Versatile Upper Floor Layout with Family Room and Computer Nook
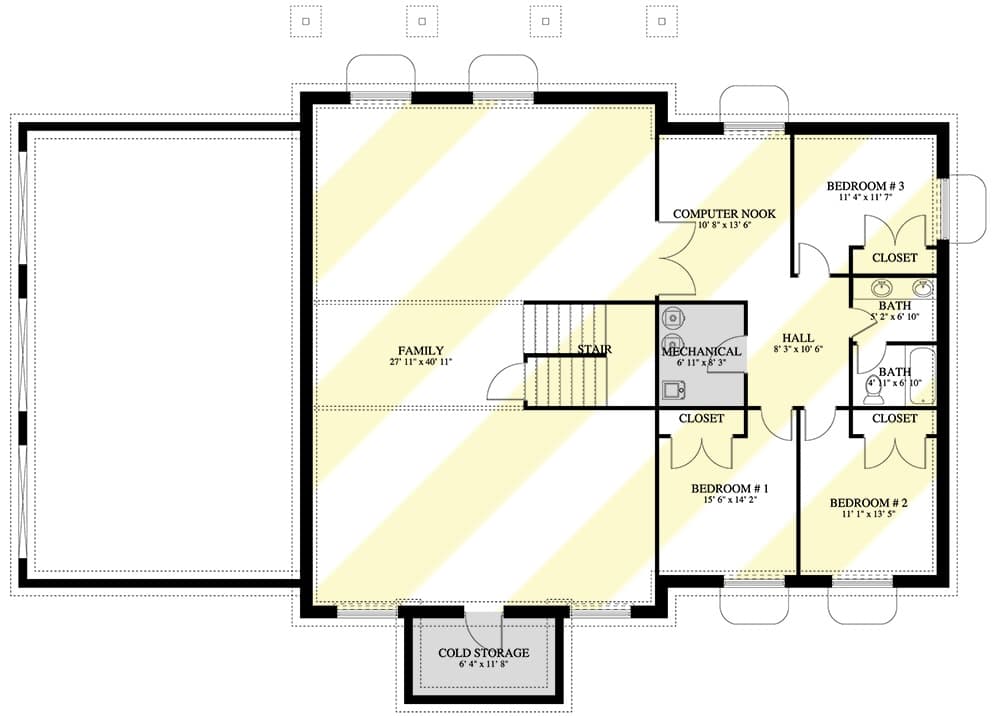
This floor plan reveals a practical upper level designed for both relaxation and functionality. The spacious family room provides a central gathering space, while a dedicated computer nook offers a quiet spot for work or study. Three bedrooms, two bathrooms, and ample closet space ensure comfort and privacy for the whole family.
Source: Architectural Designs – Plan 61471UT
Lovely Arched Entry Welcomes You to a Board and Batten Exterior
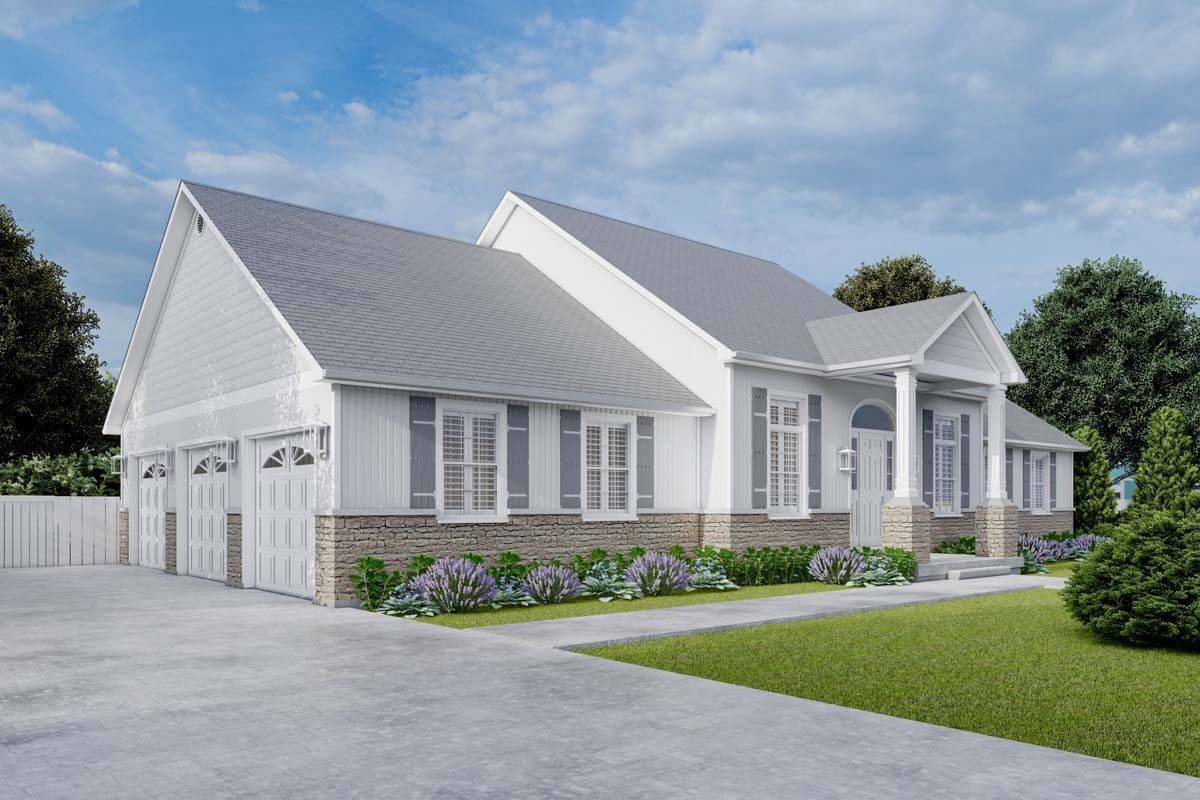
This home beautifully combines traditional and contemporary styles, showcasing a board and batten exterior with stone accents. The prominent arched entryway draws attention, flanked by elegant columns that add a touch of sophistication. Symmetrical windows with shutters and a tidy landscape complete the appealing facade, inviting you to explore further.
Check Out the Inviting Covered Patio with Classic Columns
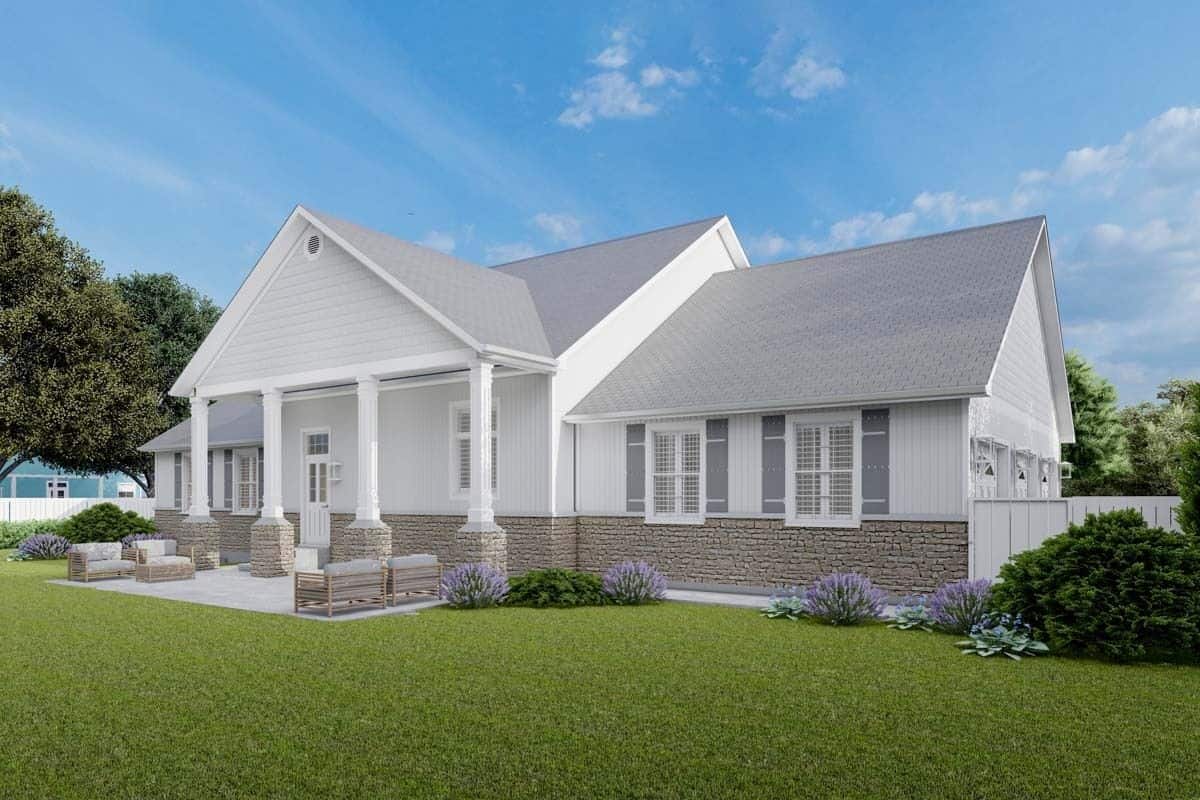
This charming ranch-style home features a spacious covered patio, perfect for outdoor gatherings and relaxing afternoons. The elegant white columns and stone foundation provide a classic touch, harmonizing beautifully with the home’s board and batten siding. Lush lawns and planted lavender create a serene backdrop, enhancing the property’s timeless appeal.
Spacious Living Room with Thoughtful Layered Lighting
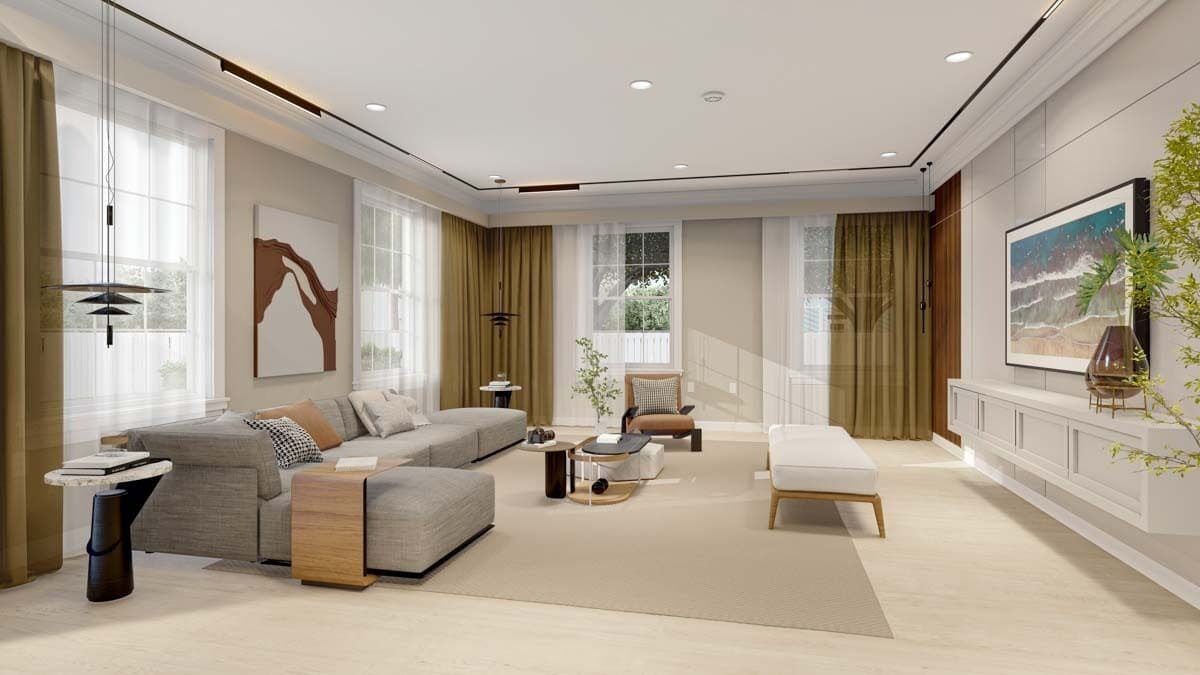
This living room showcases a harmonious blend of modern aesthetics and comfort with its neutral palette and sleek furniture. The expansive windows allow natural light to flood the space, complemented by strategic layered lighting, creating a warm ambiance during the evening. Artwork and textured fabrics add subtle interest and depth, enhancing the room’s inviting atmosphere.
Step Into the Open Dining Area with Effortless Flow to the Living Room
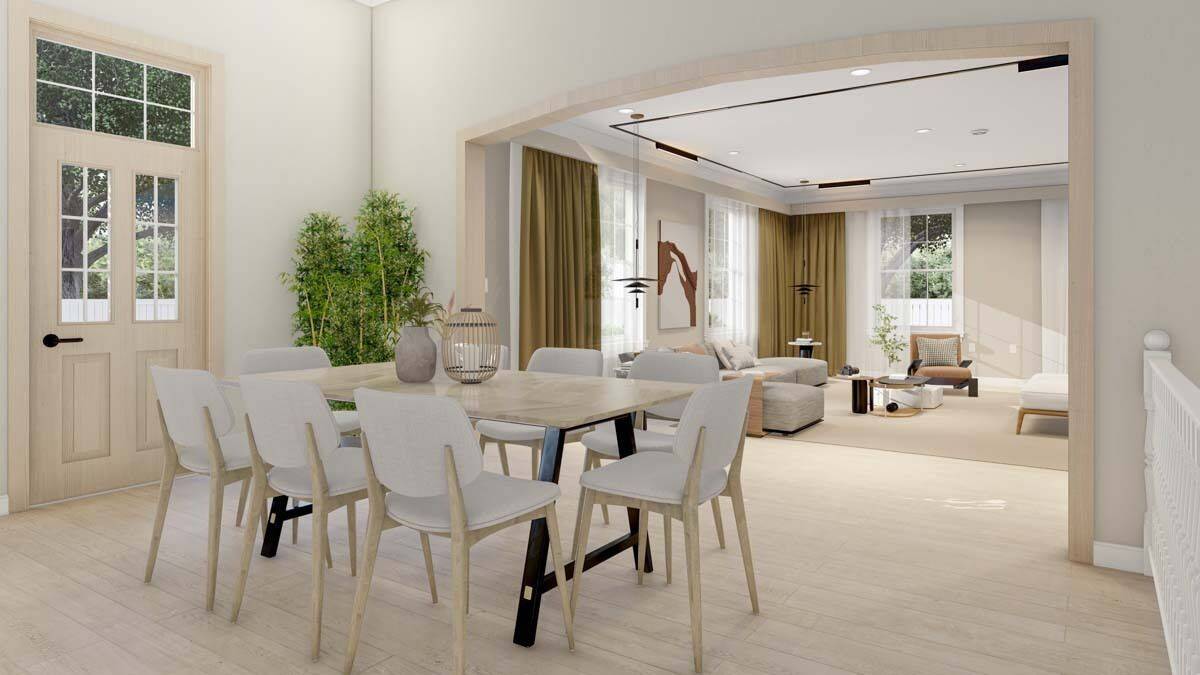
This image captures a seamless transition from a modern dining space to a light-filled living room. The dining table, surrounded by minimalist chairs, sits under an elegant archway that frames the view into the adjoining space. Large windows with drapery and clean, neutral tones enhance the airy, cohesive feel of the home’s interior design.
You’re Going to Love the Classic Cabinetry in This Timeless Kitchen
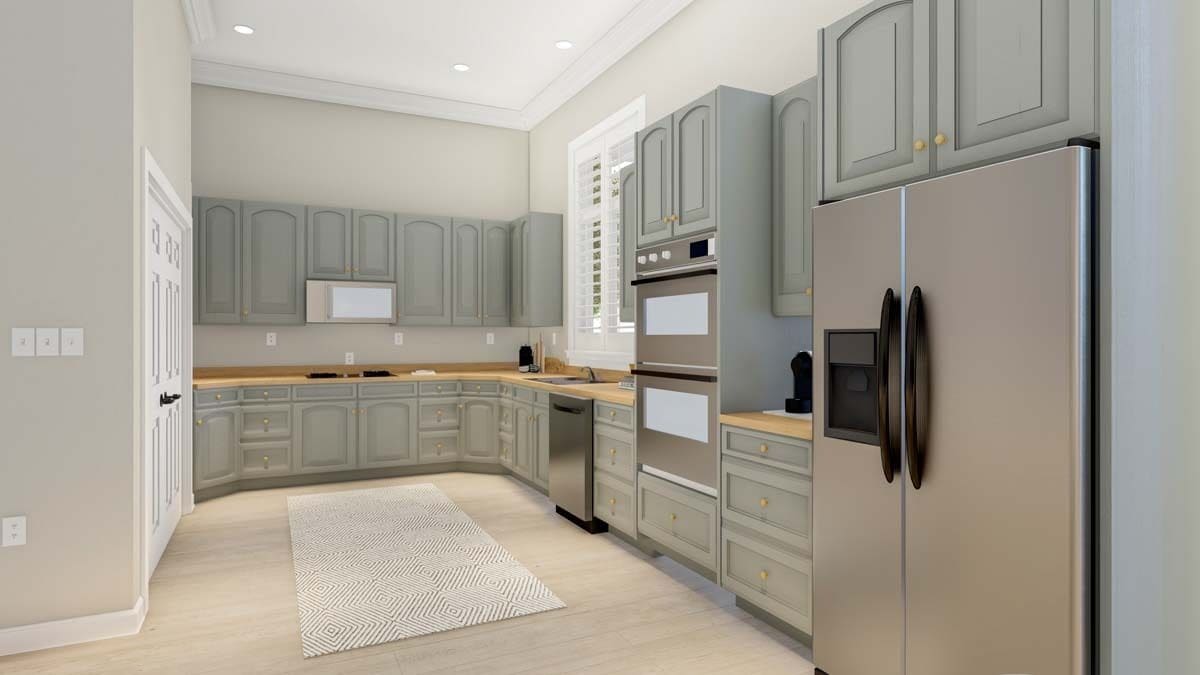
This kitchen pairs soft grey cabinetry with warm wooden countertops, creating a balanced and timeless aesthetic. The double ovens and stainless-steel appliances speak to modern convenience, seamlessly fitting into the traditional backdrop. Understated lighting and a minimalist rug complete the space, offering a blend of functionality and classic charm.
Stylish Minimalist Bedroom with Plush Seating Area
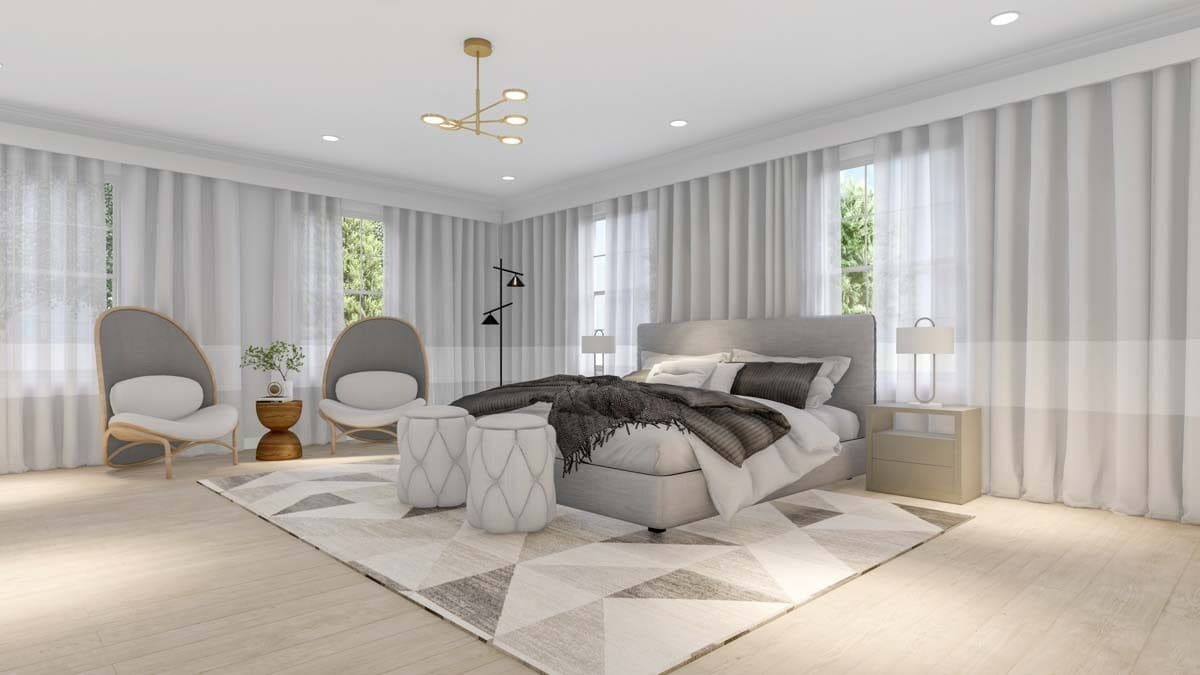
This bedroom embodies modern minimalism, with a calming neutral palette that enhances its spaciousness. The plush seating area, featuring cozy oversized chairs and a wooden side table, offers a perfect spot for relaxation. Soft drapery and layered lighting create an inviting ambiance, seamlessly blending style with comfort.
Source: Architectural Designs – Plan 61471UT





