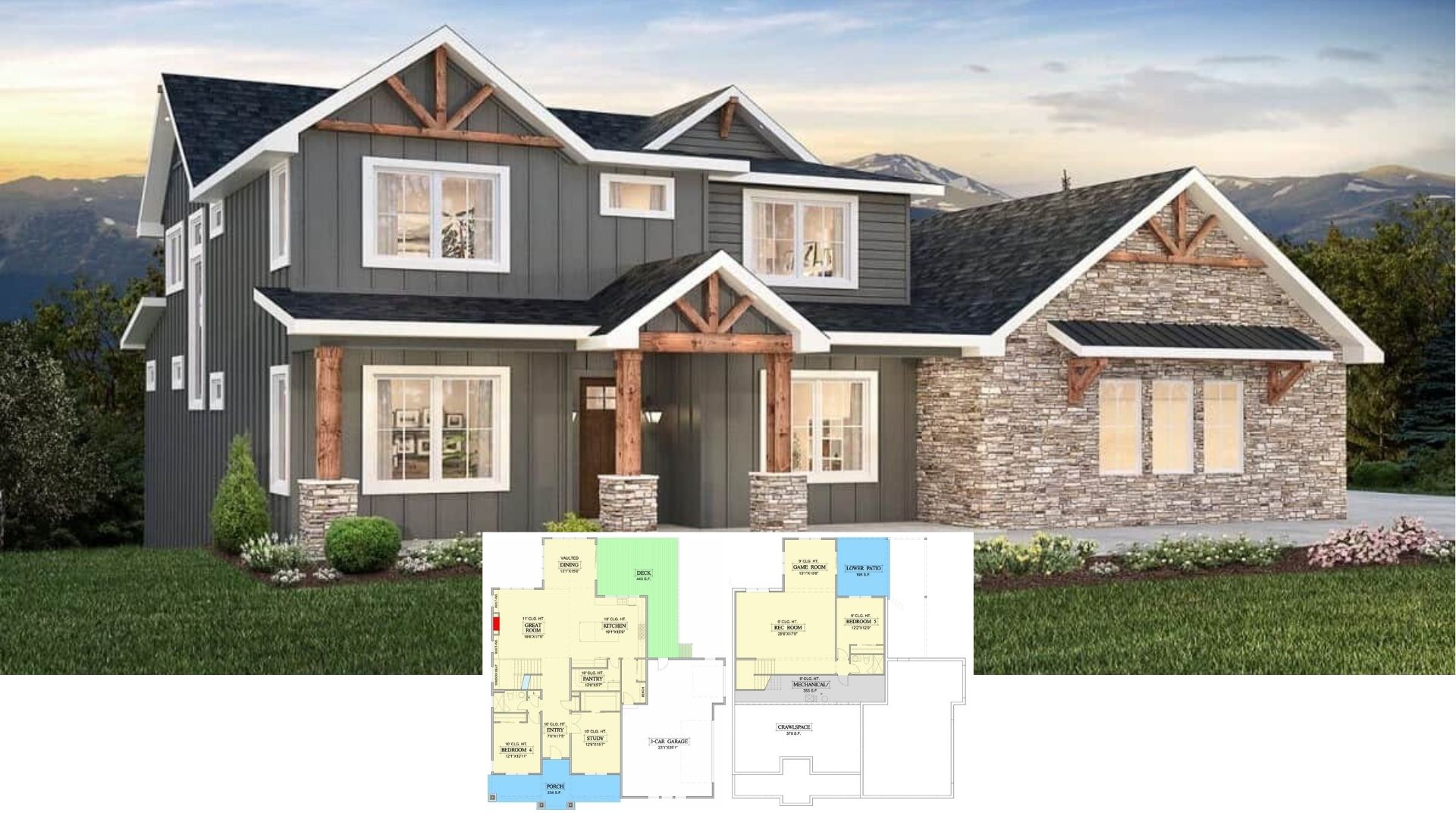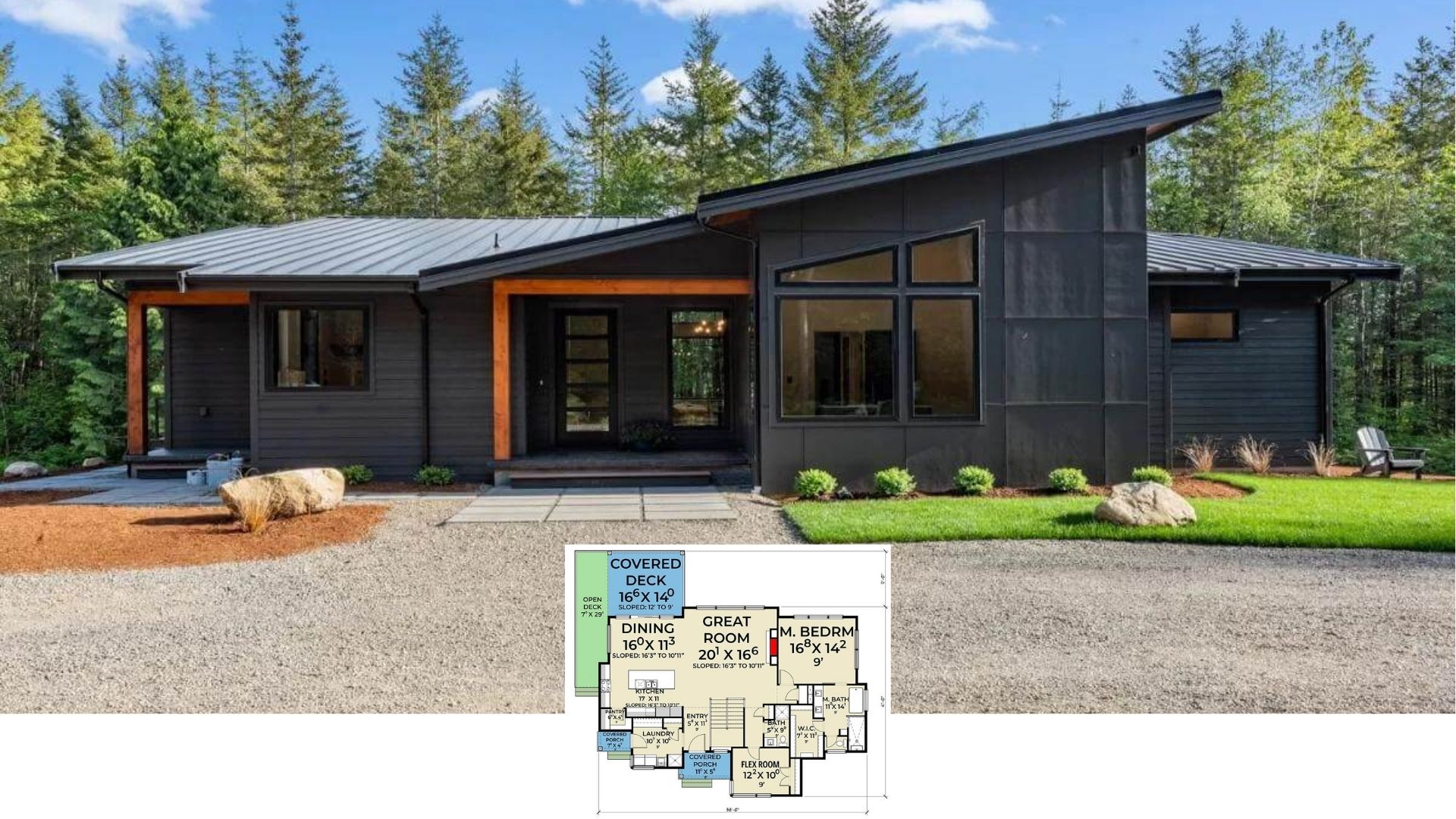Welcome to an architectural masterpiece, a Craftsman home spanning 2,898 square feet. This two-story residence offers between four and six bedrooms and three-and-a-half to five-and-a-half bathrooms, providing ample space for a growing family or hosting guests. Featuring a striking turret and elegant stone detailing, this home combines traditional charm with tasteful modern elements, making it both a retreat and a statement piece.
Craftsman Charm with a Striking Turret and Stone Detailing

This home proudly embraces the Craftsman style, characterized by its harmonious blend of classic white siding, stone accents, and distinctive elements like the turret and wrap-around porch. As you explore the dynamic living spaces and thoughtful design, you’ll find a balance between elegant architectural features and practical functionality. The seamless flow from spacious dining and family rooms to multifunctional areas underscores the home’s commitment to comfort and style.
Check Out the Spacious Dining and Family Room Layout

This floor plan highlights the harmonious flow between the dining area and family room, creating a perfect setting for gatherings. The well-placed kitchen and adjacent pantry ensure convenience and functionality. Noteworthy features include the expansive three-car garage and dedicated office space, adding to the home’s practical appeal.
Buy: Architectural Designs – Plan 61340UT
Explore the Versatile Bonus Room in This Craftsman Layout

This upper-floor plan showcases a spacious bonus room, perfect for a playroom or creative space. The master suite offers a luxurious retreat with a large walk-in closet and an expansive master bath. Two additional bedrooms and a convenient laundry room complete this thoughtfully designed level, enhancing both comfort and functionality.
Discover the Multifunctional Spaces in This Lower-Level Layout

This floor plan details a versatile lower level featuring a spacious media room perfect for entertainment. The family room opens to a conveniently situated kitchen, ideal for casual gatherings. Additional highlights include two well-sized bedrooms, a laundry area, and ample storage for practical living.
Buy: Architectural Designs – Plan 61340UT
Classic Craftsman Appeal with an Inviting Wrap-Around Porch

This Craftsman home features a striking turret and classic white siding offset by textured stone bases. The wrap-around porch, accentuated by sturdy columns, offers a cozy space for relaxation. Thoughtful landscaping adds a burst of color, framing the entrance path beautifully and enhancing curb appeal.
Admire the Craftsman Turret and Wrap-Around Porch View

This angle highlights the prominent turret of the Craftsman home, offering a charming architectural focus. The wrap-around porch, framed by classic white railings and sturdy stone columns, provides a perfect spot for enjoying the landscape. The harmonious blend of siding and roofing enhances the home’s traditional yet timeless appeal.
Crisp Lines Define the Side Elevation of This Home

This side view emphasizes the classic white siding that defines the Craftsman style, accentuated by black roof tiles. The arrangement of windows and lighting fixtures adds a balanced symmetry to the elevation. A modest fence and outdoor grilling area hint at functional outdoor spaces designed for enjoyment and practicality.
Rear Deck Transitions Smoothly to the Outdoor Lounge

This Craftsman home features a side view with clean white siding and symmetrical window placement that maintains a balanced appeal. The stepped rear entrance opens to a spacious patio, easily connecting indoor and outdoor living spaces. A cozy seating area invites leisure, framed by the home’s tidy and modern lines, with a scenic mountain backdrop enhancing the tranquil setting.
Wood Detailing Adds Character to the Entryway

This entryway combines simplicity with natural warmth, highlighted by the wooden door’s rich tones. The light-colored flooring contrasts with the clean white walls, enhancing the sense of space and light. An archway leads further into the home, while a bench offers a practical touch for everyday use.
Bright Home Office with Shuttered Windows

This inviting home office features crisp white paneled walls and a bank of shuttered windows, letting in abundant natural light. A simple yet elegant desk takes center stage, complemented by a colorful patterned rug and a cozy armchair. The space is accented by a potted plant and fresh flowers, adding a hint of nature and warmth to the design.
Notice the Botanical Art and Spacious Layout in This Living Room

This cozy living room features a collection of framed botanical prints that add a touch of nature to the walls. The white fireplace anchors the room, complemented by plush seating and a textured area rug that defines the space. A large wall clock and modern lighting elements complete the look, combining traditional beauty with contemporary flair.
Step into This Light-Filled Living Space with Botanical Accents and Unique Lighting

This inviting living area features a striking circular chandelier that serves as a focal point over the dining table. The room’s decor includes a wall display of botanical prints, adding a touch of nature to the clean, modern aesthetic. Complemented by a cozy fireplace and furnishings, the space balances comfort with a refreshing contemporary vibe.
Notice the Potted Plants Adding a Refreshing Touch to This Open Kitchen-Dining Area

This kitchen and dining area features a striking circular chandelier that draws the eye to the dining table below. Crisp white cabinetry and a subtle splash of color from the potted plants add a refreshing touch to the modern design. Large windows and glass doors invite natural light, enhancing the sense of openness and flow throughout the space.
Look at Those Pendant Lights in This Clean-Cut Kitchen

This kitchen beautifully combines modern simplicity with functional elegance, highlighted by three striking brass pendant lights above the island. Pristine white cabinetry is complemented by sleek stainless steel appliances, creating a streamlined look. The natural light filtering through shuttered windows enhances the room’s airy feel, making it inviting and practical.
Pendant Lights Illuminate the Expansive Counter in This Bright Kitchen

This kitchen exudes a bright, modern vibe with its expansive marble island and sleek cabinetry. The pendant lights add a touch of industrial chic, complementing the clean lines of the space. Large windows with white shutters flood the area with natural light, while the dining area seamlessly integrates with the kitchen, making it perfect for family meals and entertaining.
Step Into This Spacious Bedroom Through Double Doors

This inviting bedroom is framed by double doors, leading you into a tranquil space with soft, neutral tones. The bed is complemented by a vintage-inspired area rug and flanked by modern bedside sconces. Large windows with shutters allow for ample natural light, enhancing the room’s calming atmosphere and thoughtful layout.
French-Inspired Bedroom Features an Inviting Sitting Area

This elegant bedroom combines French beauty with contemporary touches, highlighted by the antique-style wooden bed. A sitting area by the window invites relaxation, framed by plush furnishings and soft natural light filtering through plantation shutters. The room’s serene color palette and tasteful decor, including vintage wall art and delicate light fixtures, create a harmonious, restful retreat.
Shuttered Windows Highlight the Warmth of This Nook

This sunlit nook features white shutters framing an array of windows, creating a bright and serene atmosphere. A plush velvet settee anchors the space, complemented by a geometric-patterned rug and minimalist decor. A small marble-topped table adds a sophisticated touch, perfect for quiet mornings with a book.
Take a Walk Down the Hallway to a Hidden Bath Retreat

This narrow hallway leads to a serene bath space featuring a modern, freestanding tub tucked into a corner. The clean white walls and marble-patterned flooring create a bright and fresh aesthetic. An abstract painting and a sleek bench add touches of artistry and practicality to the minimalistic design.
Corner Tub Complements the Bathroom’s Functional Layout

This bathroom showcases thoughtful design with a corner tub, perfect for relaxing soaks. The white cabinetry provides ample storage alongside the double sink, topped with a sleek countertop for a polished look. Natural light filters through the shuttered windows, complementing the serene, light-filled ambiance of the space.
Bathroom Vanity with Standout Marble Accents

This bathroom showcases a sleek, modern vanity paired with polished marble countertops for a refined look. The built-in lighting above the mirror enhances functionality and style, while the crisp white cabinetry adds to the room’s beaming atmosphere. A glass-enclosed shower with marble walls creates a luxurious and cohesive design.
Arc Lamp Creates Ambiance Over the Lounge Space

This living room combines vintage charm with modern simplicity, highlighted by the striking arc lamp. The deep green sofa and patterned rug add texture and warmth to the area. Accents like the antique-style console table and French wall sign bring a touch of European flair, tying the elements together beautifully.
Explore the Vintage Flair in This Multifunctional Living-Kitchen Space

This living area effortlessly combines vintage charm with modern functionality, featuring a deep green sofa and a warm, patterned rug. The arc lamp provides striking visual interest, while the vintage Parisian sign on the wall adds a touch of retro flair. The adjacent kitchen showcases white cabinetry and compact dining space, creating a seamless flow perfect for everyday living.
Check Out the Simple Charm of This Compact Kitchen-Dining Area

This compact kitchen-dining area is defined by its clean, white cabinetry and stainless steel appliances that exude a modern edge. A small wooden dining table fits snugly, inviting casual meals with its minimalist setup. The ample natural light streaming through the shuttered windows creates an open, airy atmosphere, enhancing the space’s functional elegance.
Buy: Architectural Designs – Plan 61340UT






