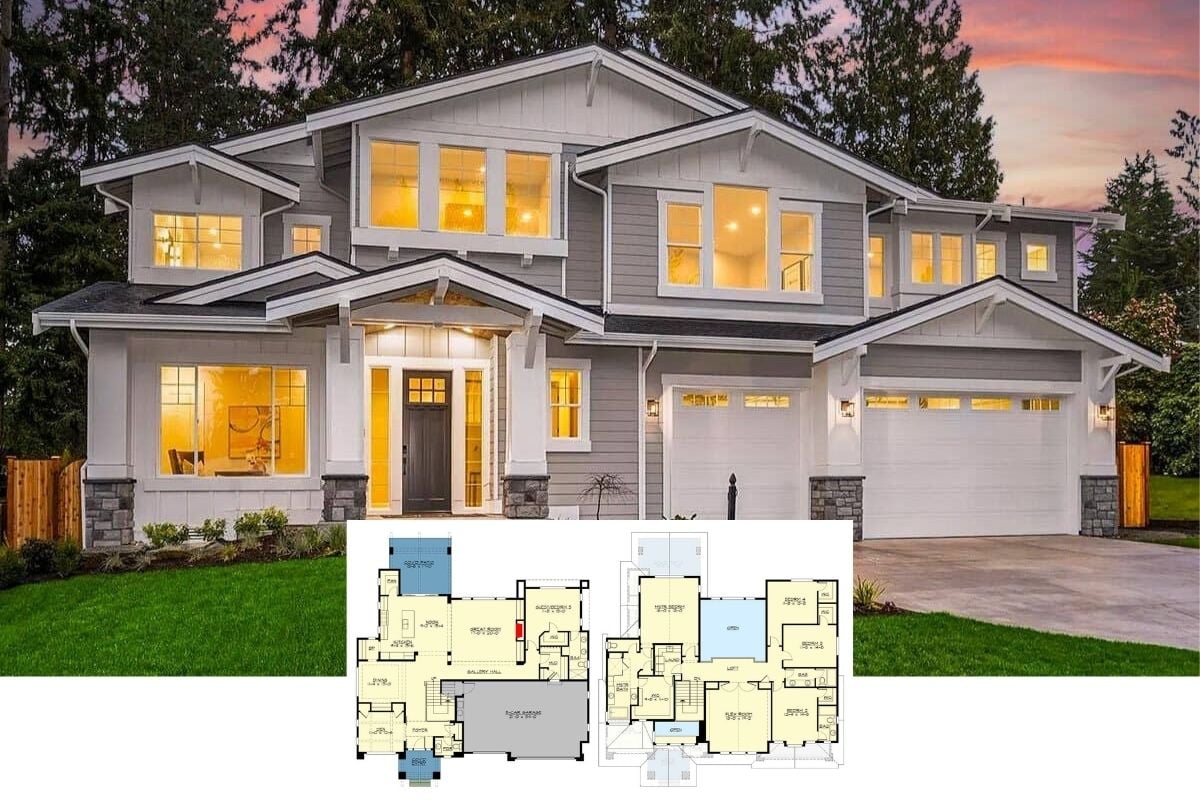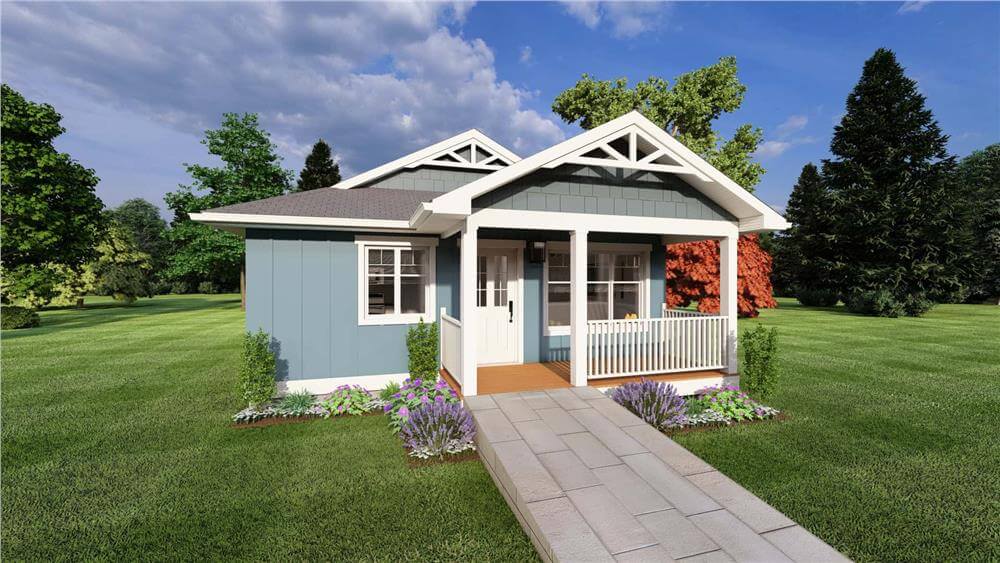
Specifications
- Sq. Ft.: 637
- Bedrooms: 1
- Bathrooms: 1
- Stories: 1
The Floor Plan
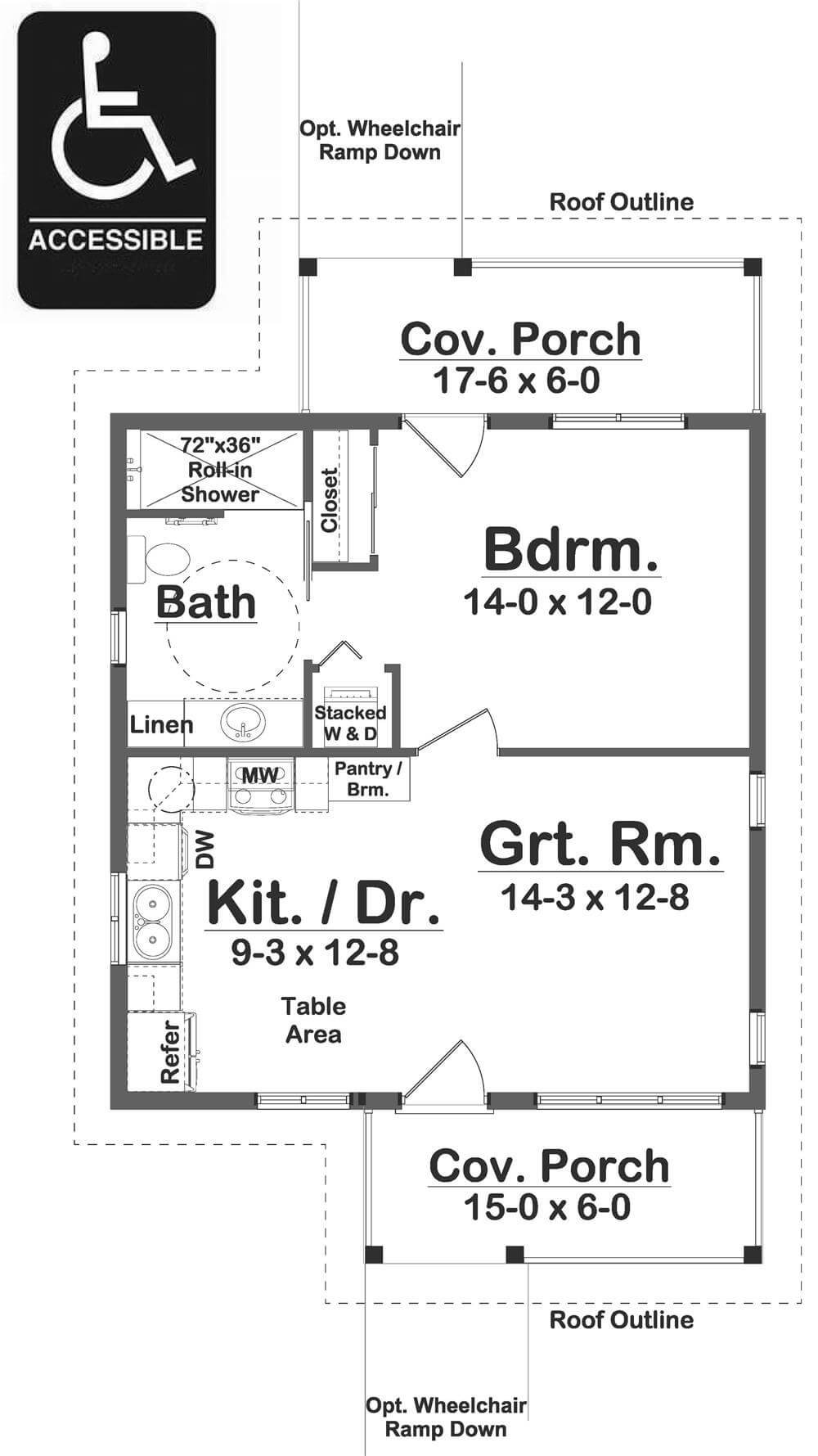
Front View
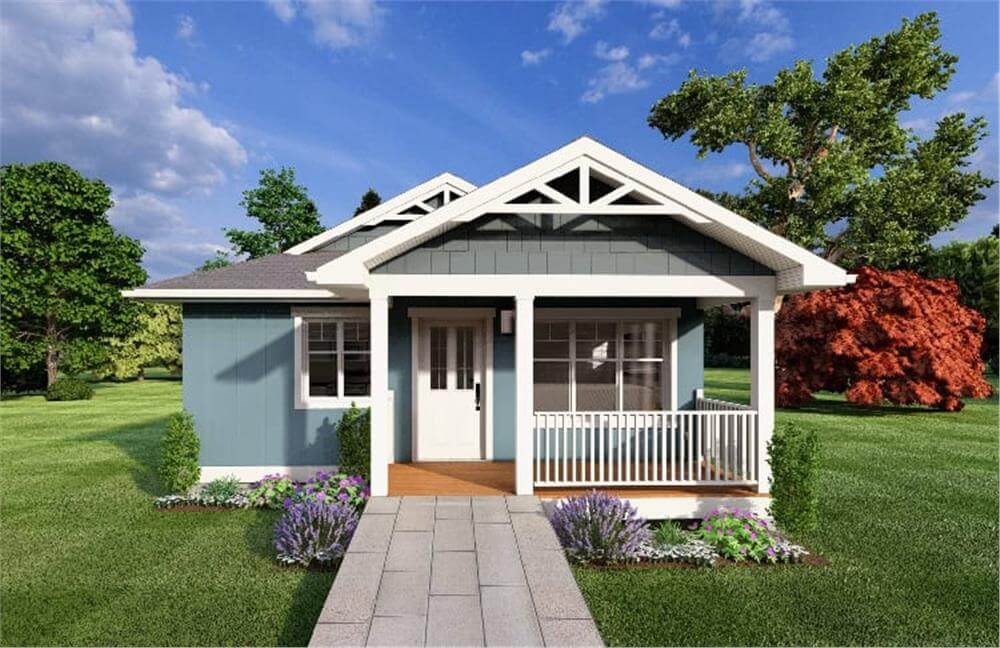
Right View
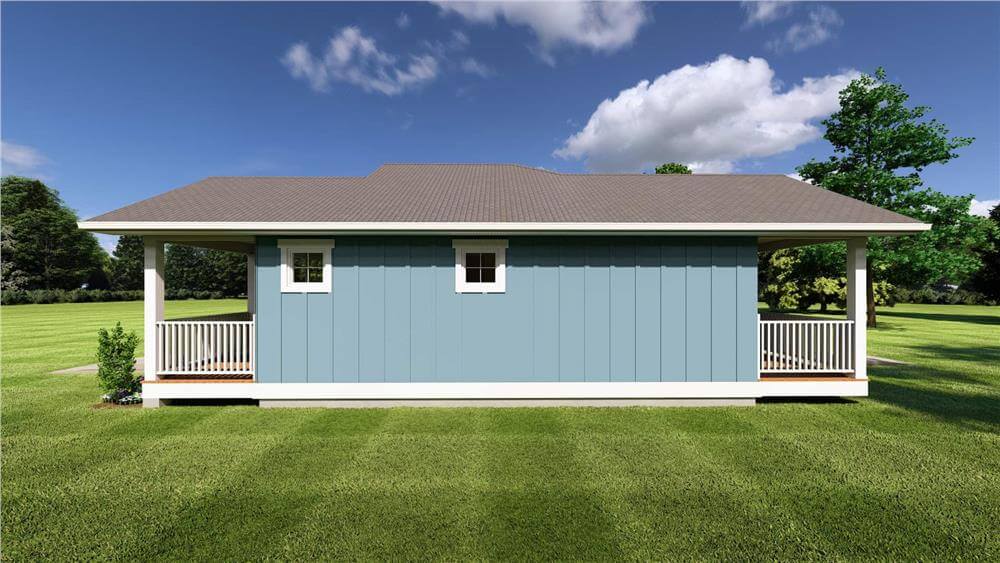
Left View

Rear View
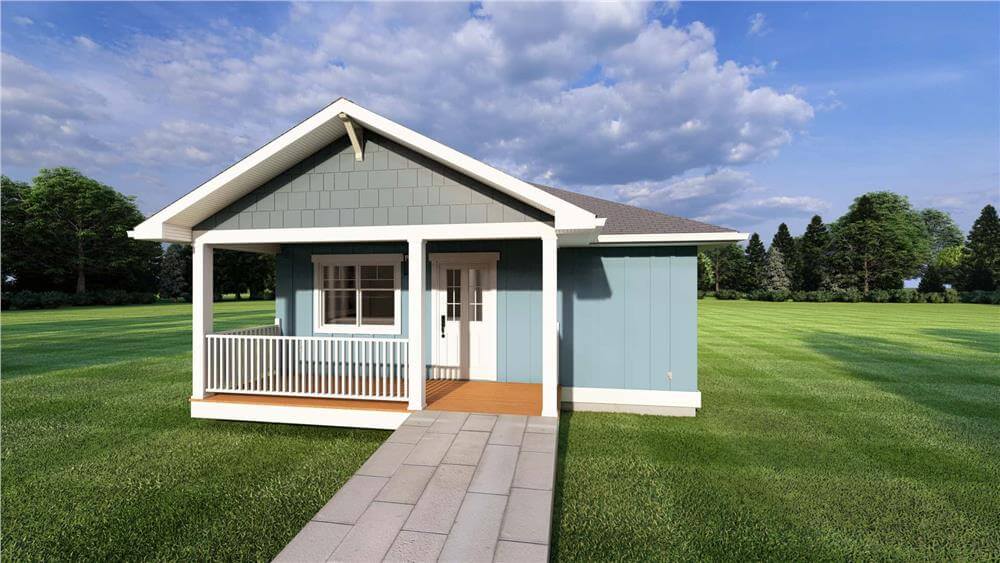
Great Room
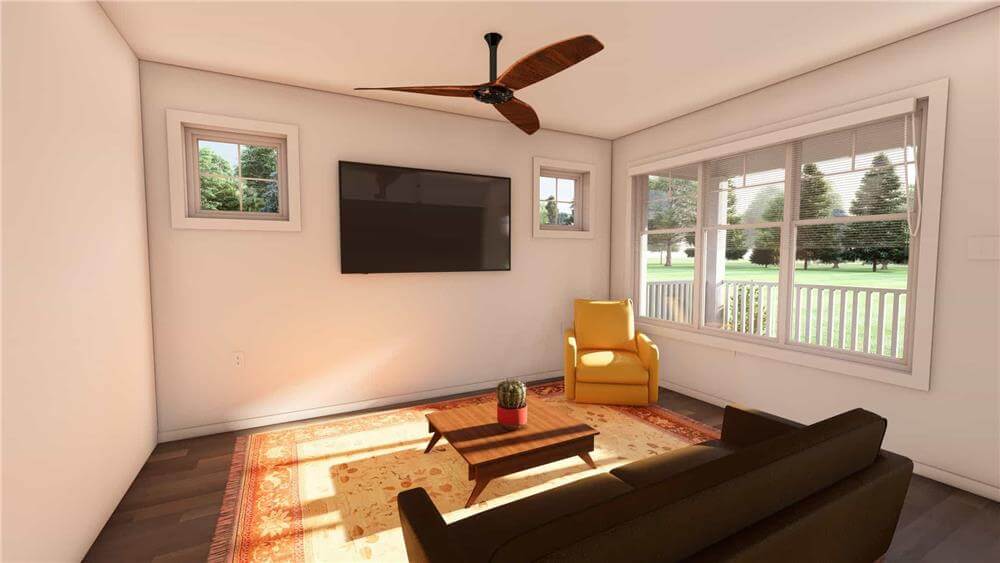
Kitchen
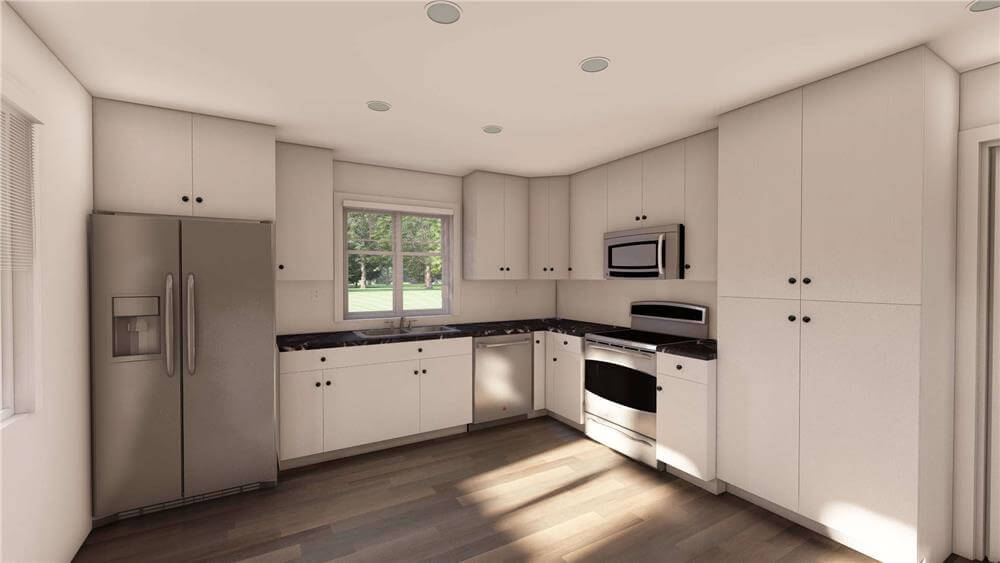
Bedroom

Details
This craftsman-style ADU showcases a charming facade with board and batten siding, and multiple gables adorned by cedar shakes and decorative trims. An inviting front porch framed with white railings and columns offers a cozy spot to relax while enhancing curb appeal. Optional wheelchair ramps on both the front and back porches ensure convenient handicap accessibility.
Inside, an open floor plan creates a seamless flow between the kitchen, dining area, and great room, making the space feel bright and airy. Large windows flood the interior with natural light and offer picturesque views of the surroundings. The kitchen is thoughtfully designed with L-shaped counters, a built-in pantry, and plenty of prep space.
The bedroom is tucked on the home’s rear. It’s a serene retreat with a 3-fixture ensuite bath, a laundry closet, and private access to the back porch.
Pin It!
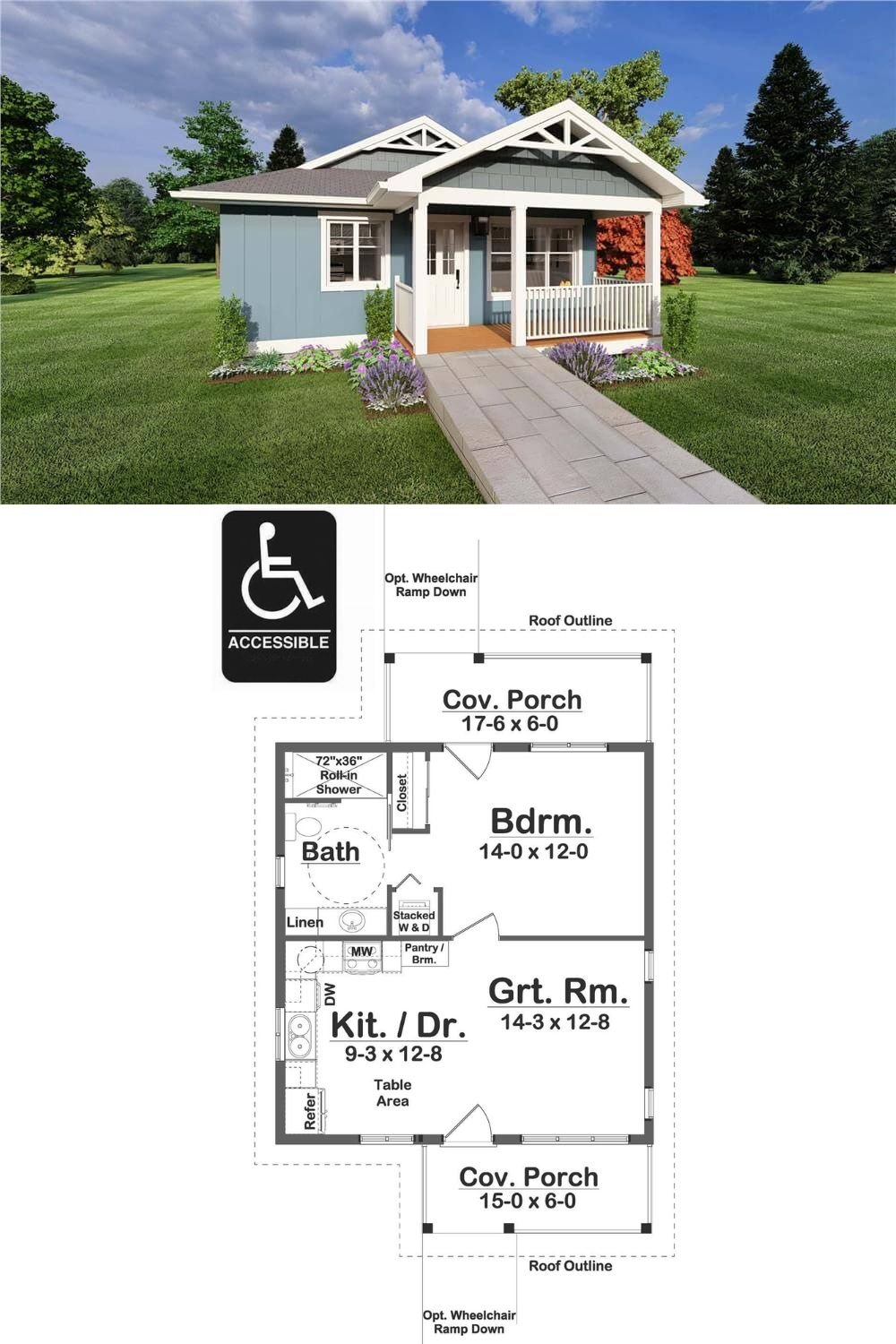
The Plan Collection – Plan 177-1075





