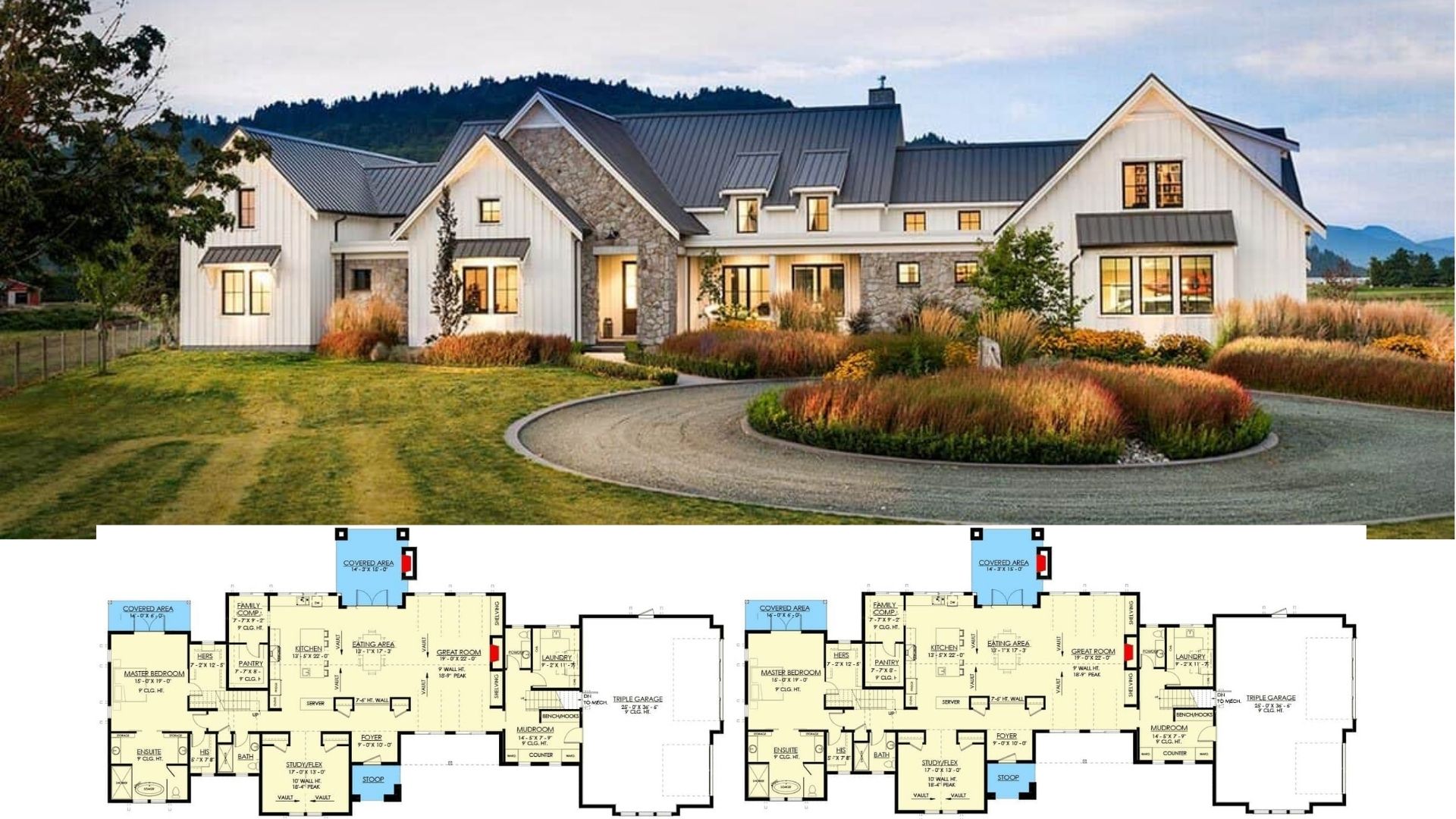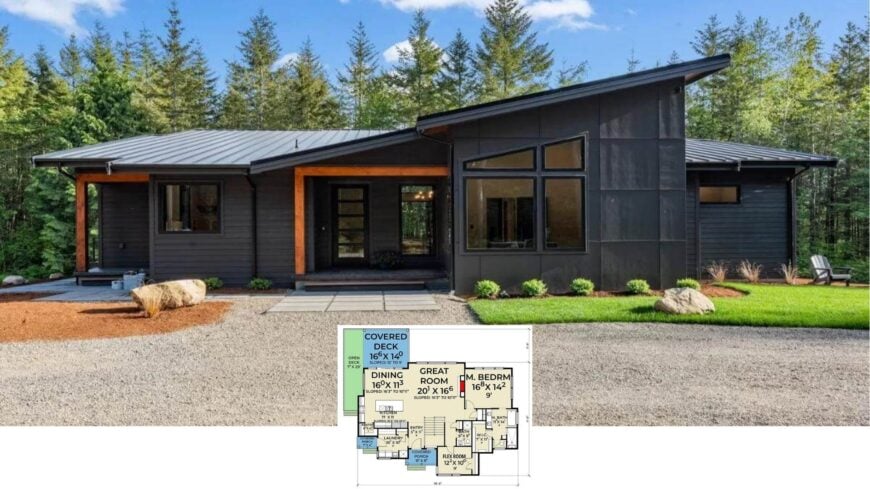
Step into this architectural marvel that spans an impressive footprint of 2,783 sq. ft., showcasing a minimalist design that harmoniously integrates with its natural surroundings.
With its expansive square footage, the home features 3 to 4 bedrooms, 3 refined bathrooms, and a thoughtful layout over 2 stories that promises comfort and sophistication.
The fusion of contemporary elements, such as a refined metal roof and vast windows, with the warmth of natural wood accents makes this residence a standout in innovative architectural design.
Look at That Exposed Frame and Polished Roofline on This Contemporary Dwelling
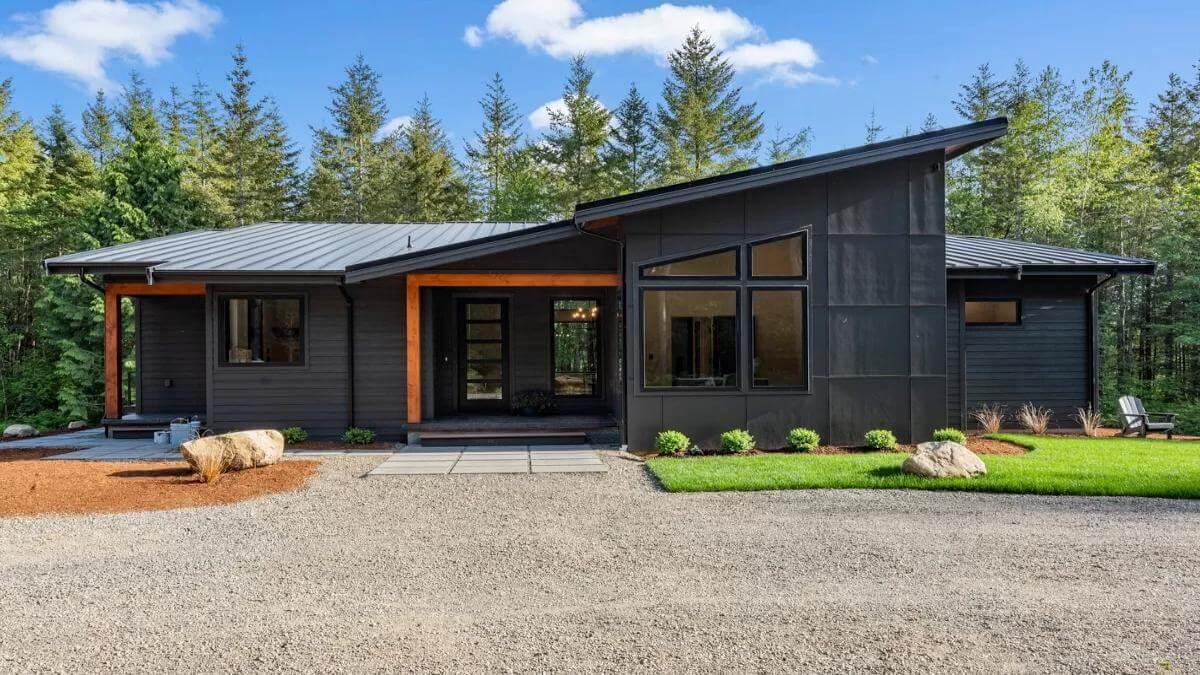
This home exemplifies innovative architecture, characterized by clean lines, and a connection with nature. The use of bold exteriors against natural frames offers a contrast, while the windows blur the line between indoor and outdoor spaces.
As we explore the details, the innovative design choices offer a peaceful yet sophisticated retreat, perfectly blending style with functionality.
Thoughtfully Laid-Out Main Level with a Huge Great Room

This main floor plan beautifully balances open spaces and privacy, centered around an expansive great room perfect for gatherings.
The adjacent dining area and kitchen with a pantry provide seamless flow for everyday living. A covered deck and porch offer delightful outdoor options, while the master bedroom and a flexible room cater to comfort and versatility.
Check Out the Flexible Activity Room with Patio Access
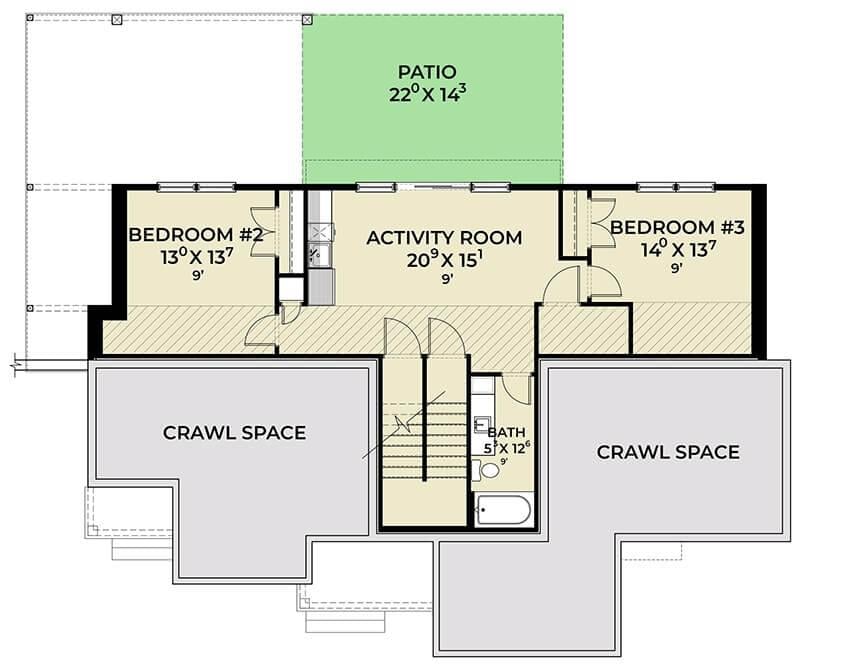
This thoughtfully designed floor plan features two warm bedrooms flanking a versatile activity room, perfect for hobbies or relaxation.
I love how the room opens directly to the patio, making it ideal for indoor-outdoor entertaining or peaceful mornings with a coffee. The inclusion of crawl spaces ensures ample storage options, adding practicality to this inviting layout.
Source: Architectural Designs – Plan 280217JWD
Admire the Clean Lines and Wood Accents of This Contemporary Cabin Hideaway
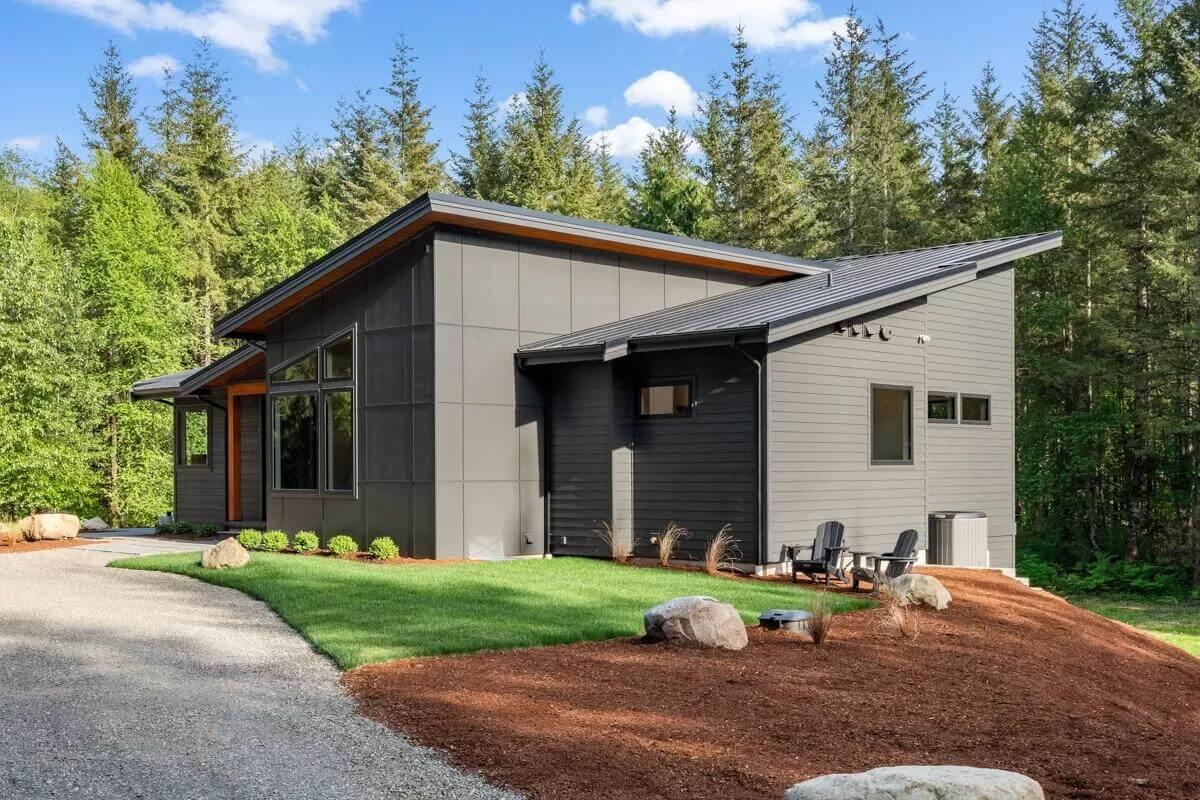
This contemporary home stands out with its clean lines and the contrast of dark paneling against warm wood accents. The sloped roof and asymmetrical design give it a dynamic and contemporary look, perfectly nestled among the towering trees.
Large windows not only enhance the home’s stylish aesthetic but also invite the harmonious beauty of the forest inside.
Check Out the Warm Wood Accents on This Contemporary Entryway
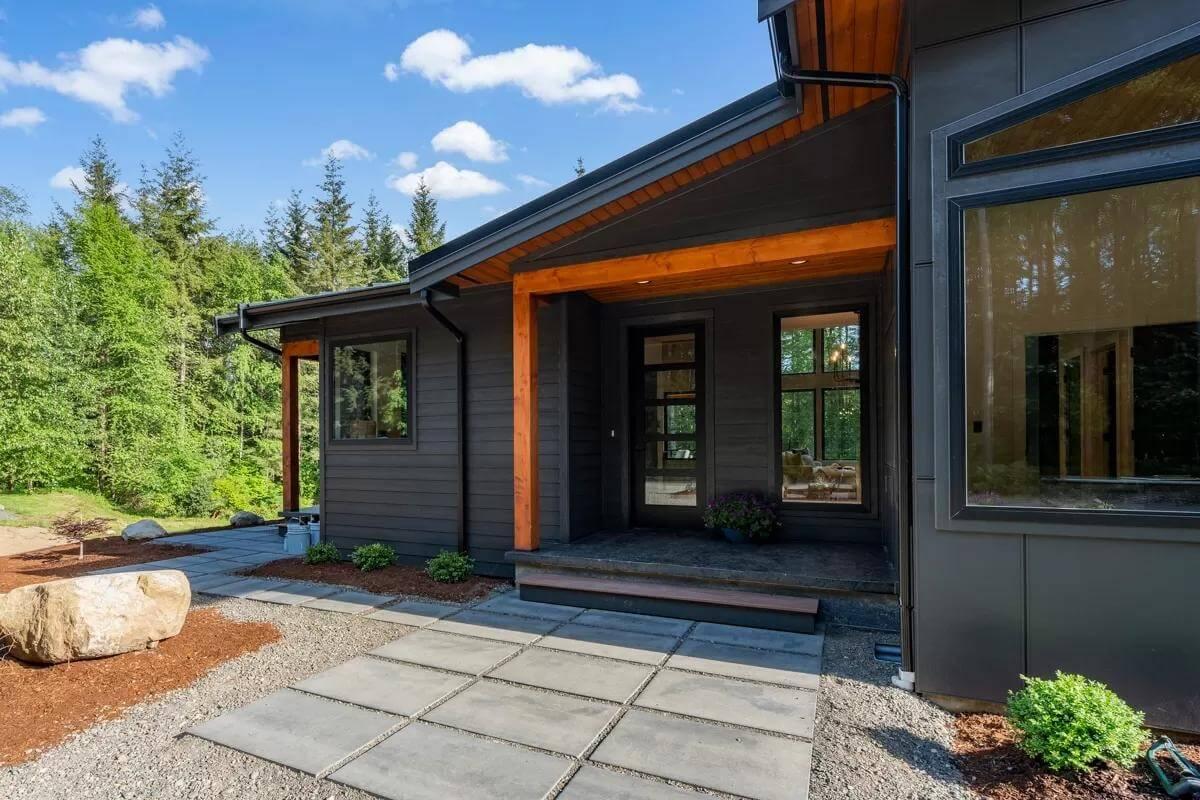
This entryway captures the essence of contemporary design with its clean lines and dark exterior, accented by warm wood beams. The polished rectangular windows complement the innovative facade while allowing natural light to flood the interiors.
I love how the stone pathway leading to the door seamlessly integrates with the surrounding landscape, offering a harmonious transition from outside to in.
Take a Look at This Refined Entryway with a Minimalist Black Door
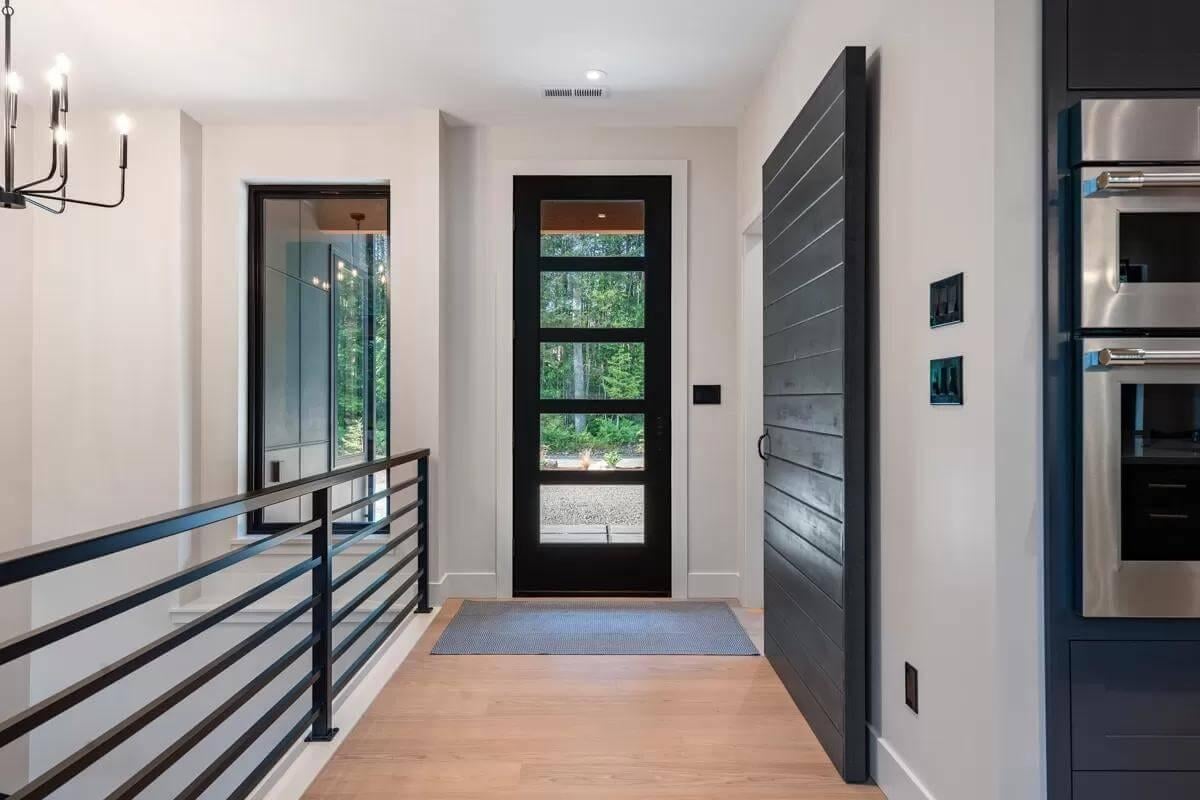
This entryway perfectly showcases contemporary design with its clean lines and bold black accents. I love how the glass-paneled door invites natural light, complementing the black railing and siding. The minimalist chandelier adds a touch of style, making it a welcoming introduction to the home.
Notice the Vaulted Ceiling and Dramatic Windows in This Open Living Area

This contemporary living space catches the eye with its expansive windows, flooding the room with natural light and offering breathtaking views of the surrounding forest.
The vaulted ceiling with wood accents and exposed beams adds warmth and character, enhancing the contemporary design. I love how the polished black fireplace complements the minimalist decor, creating a welcoming yet stylish retreat.
Check Out the Inviting Open-Concept Living Area with Bold Dark Cabinets
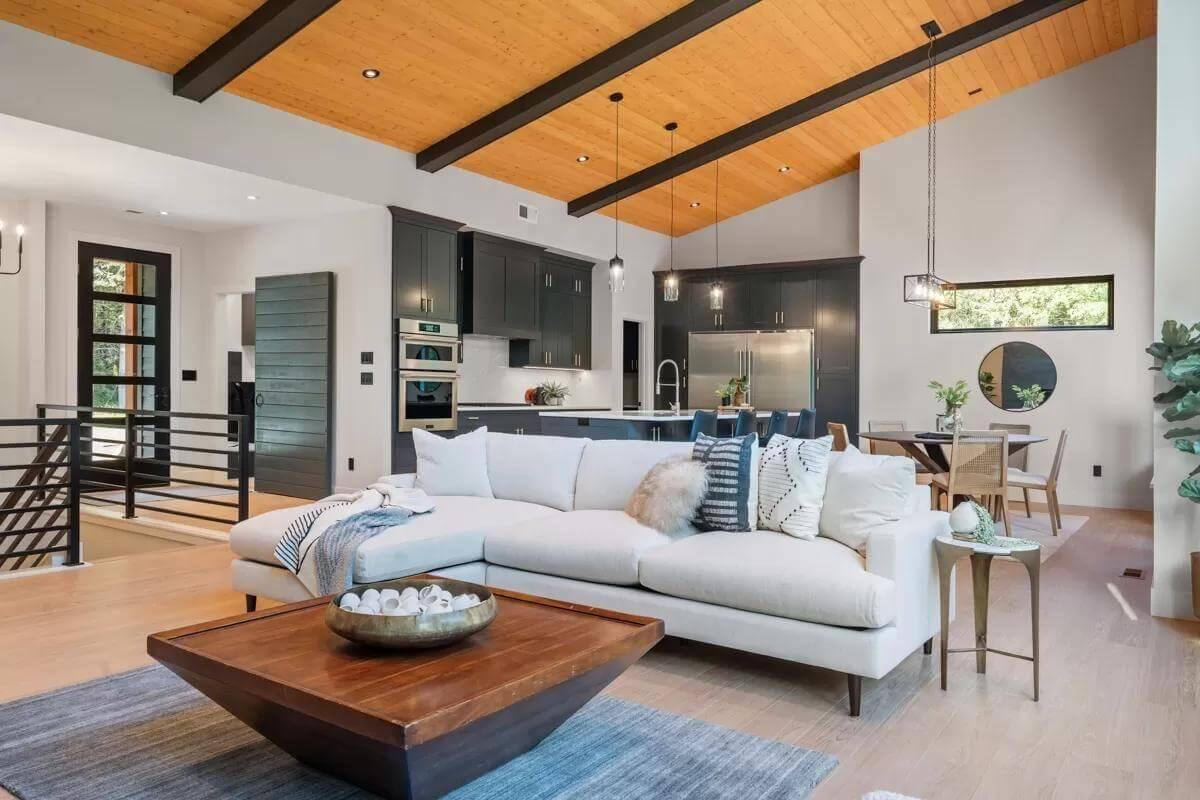
This space seamlessly combines a living room, kitchen, and dining area under a vaulted ceiling with wooden accents. The dark cabinetry contrasts beautifully with the light hardwood floors, lending an innovative touch to the airy design.
I love how the oversized windows and refined furniture choices enhance the room’s contemporary feel while keeping it warm and inviting.
Wow, Check Out the Bold Fireplace Taking Center Stage
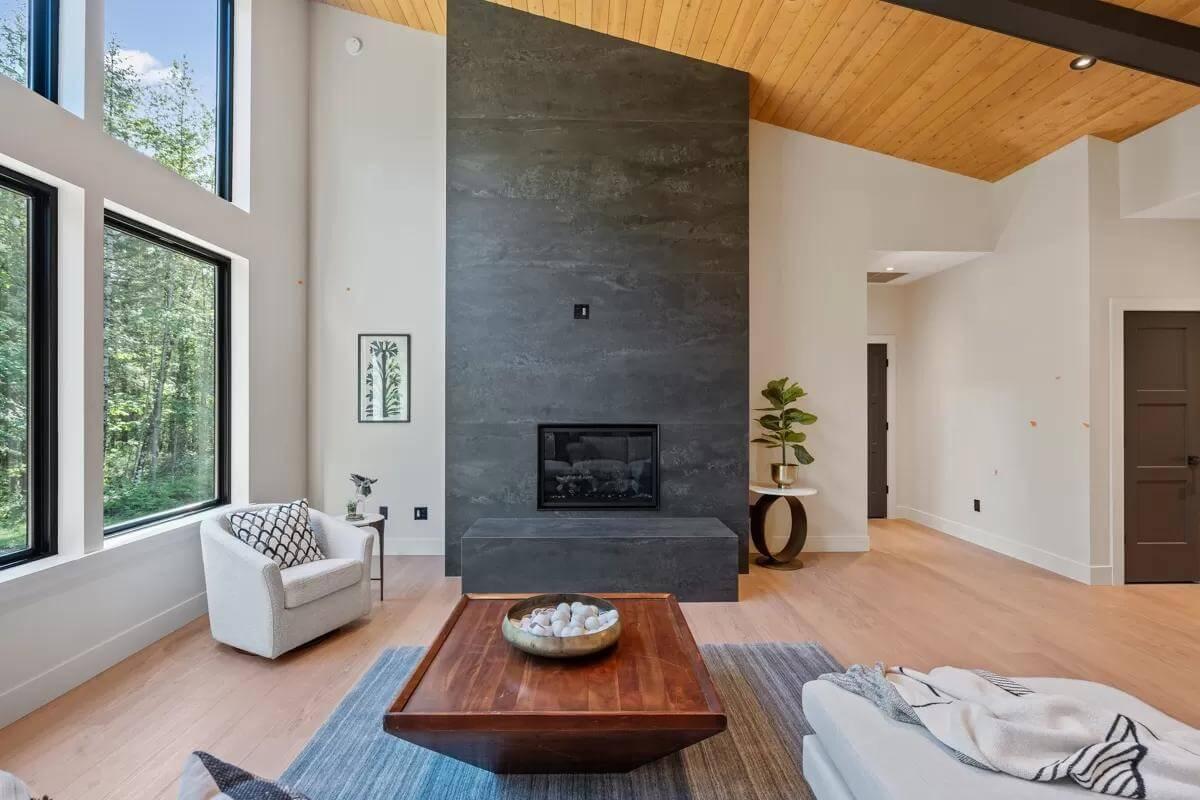
This living room makes a statement with its dramatic dark fireplace, perfectly contrasting the light wood flooring and ceiling.
The soaring windows flood the space with natural light, highlighting the greenery outside and enhancing the room’s connection to nature. I love the minimalist decor, which keeps the focus on the architectural details and the stunning view.
Notice the Bold Contrast in This Minimalist Kitchen and Dining Space
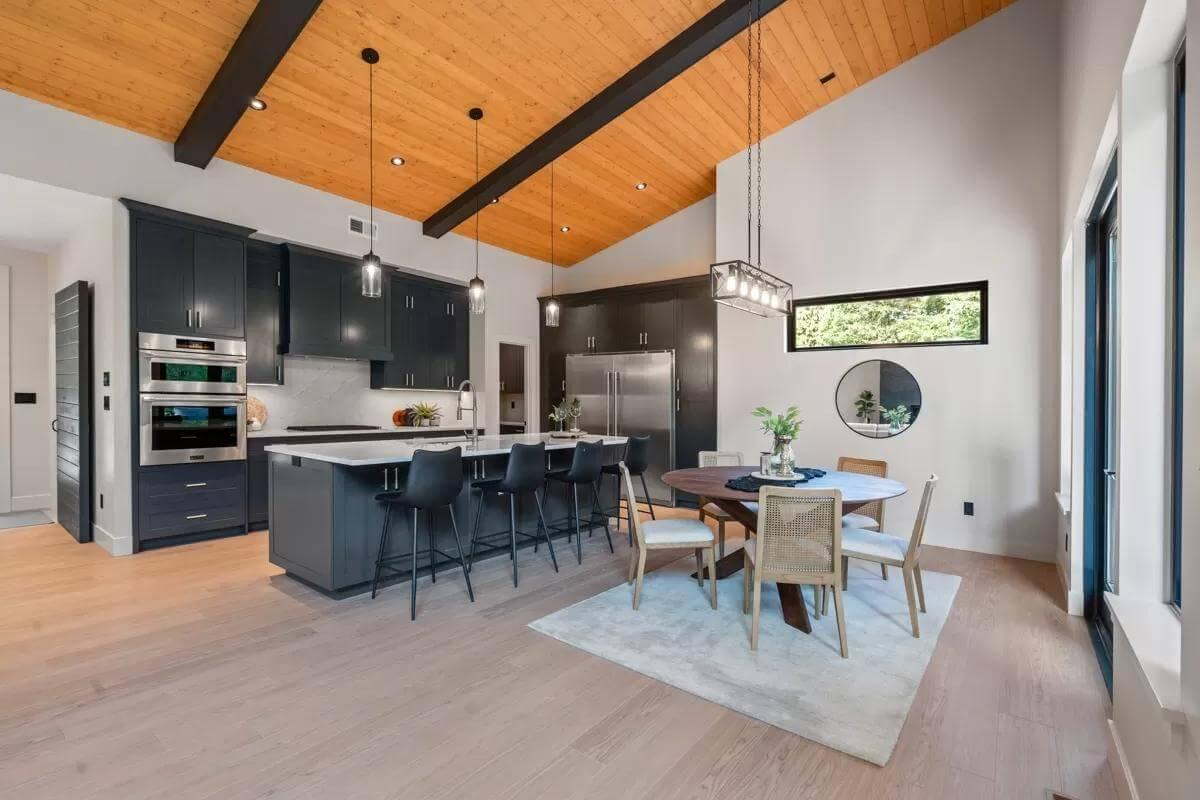
This kitchen and dining area features striking dark cabinetry juxtaposed against light wood flooring, creating a dynamic visual appeal.
The vaulted ceiling with exposed beams adds warmth, enhanced by stylish pendant lighting that highlights the central island. I love how the open shelving and round dining table invite a sense of casual beauty, perfect for gatherings.
Marvel at the Striking Dark Cabinetry and Inviting Island Seating
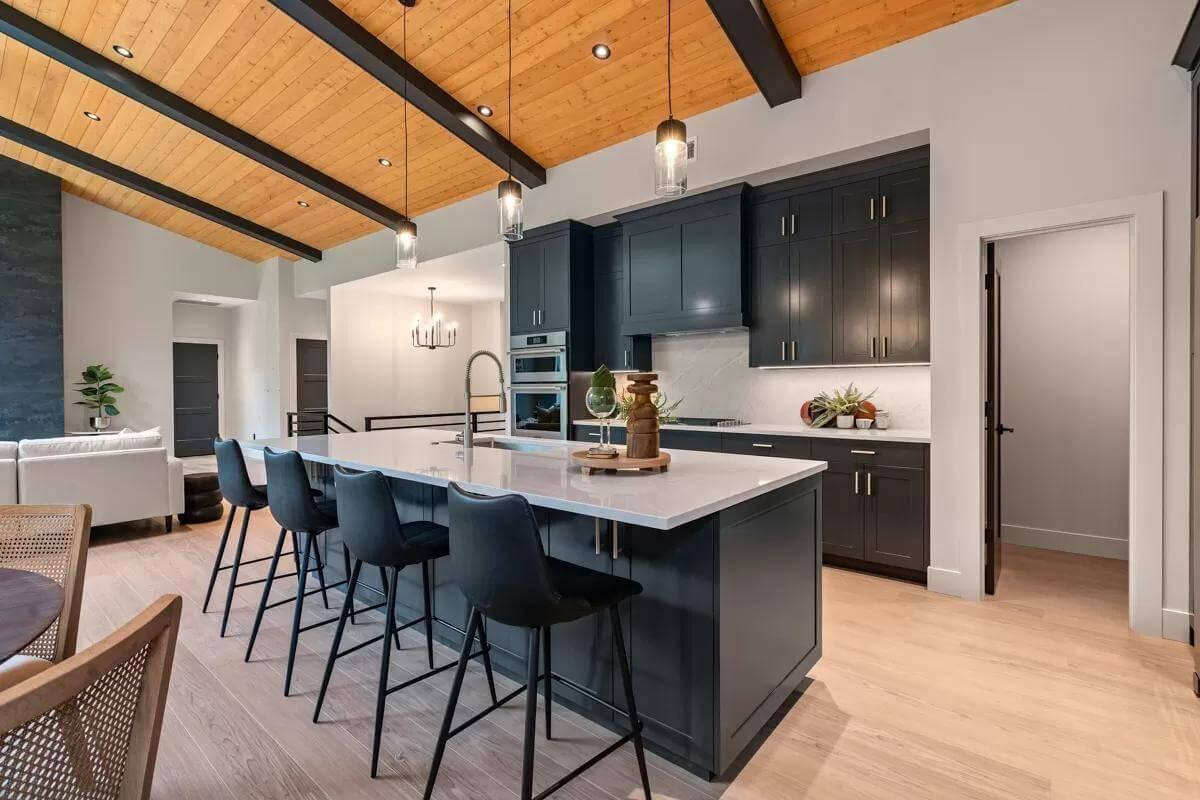
This kitchen combines sophistication with functionality, highlighted by its dark cabinetry that contrasts beautifully with the light wooden ceiling.
The expansive island, set with polished black barstools, invites casual dining and effortless socializing. Pendant lights add a touch of contemporary sophistication, while natural light enhances the spacious feel, tying the whole design together.
Notice How the Oversized Windows Bring the Outdoors In
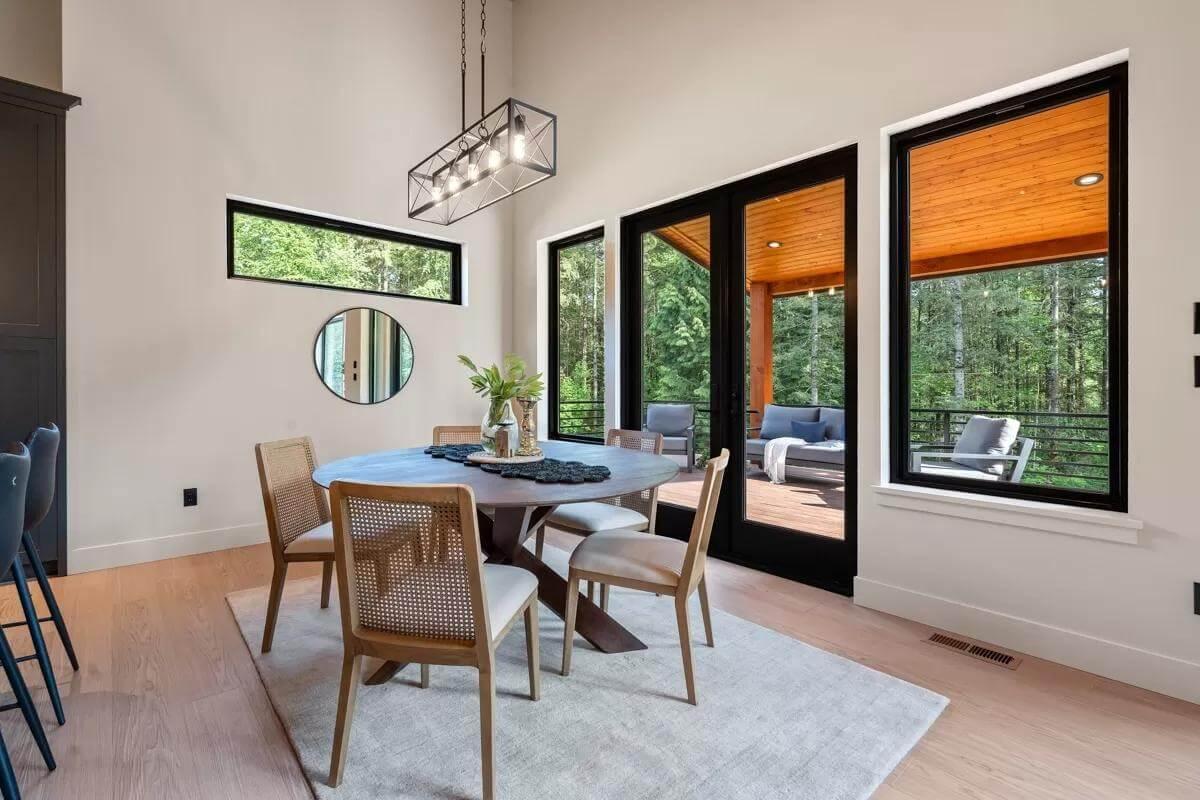
This dining area perfectly blends new-fashioned design with natural beauty, thanks to the oversized windows and doors that frame the lush forest view.
The black-framed windows and doors add a contrast to the light walls and wood floors, creating a balance. I love the touch of the pendant light, which ties together the understated style of this space, which is ready for lively gatherings.
Appreciate the Expansive Views From This Thoughtful Study
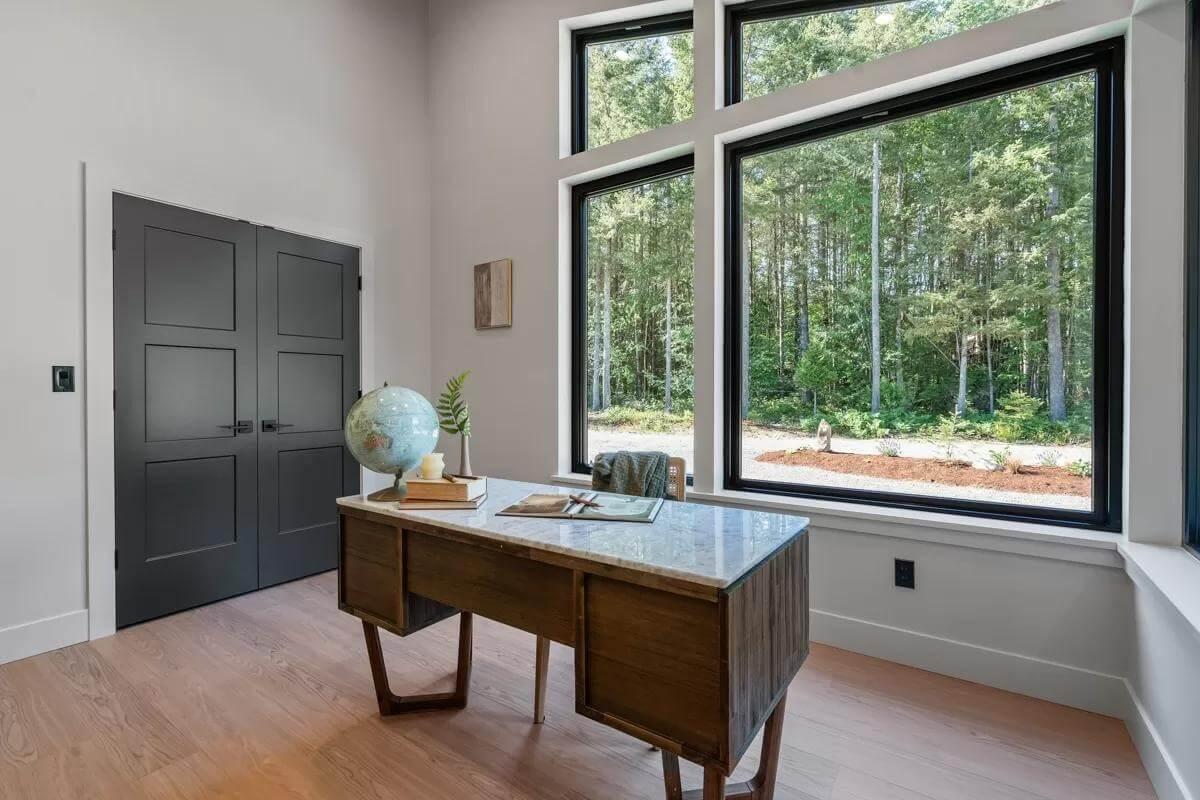
This study is a perfect blend of simplicity and nature, featuring a refined wooden desk that faces oversized windows overlooking a calm forest view.
I love how the dark-framed windows and matching doors add a contemporary touch to the clean, minimalist space. The light wood floors complement the natural setting, making it an ideal retreat for focused work or daydreaming.
Explore the Innovative Charm of This Dark-Tiled Pet Wash Station
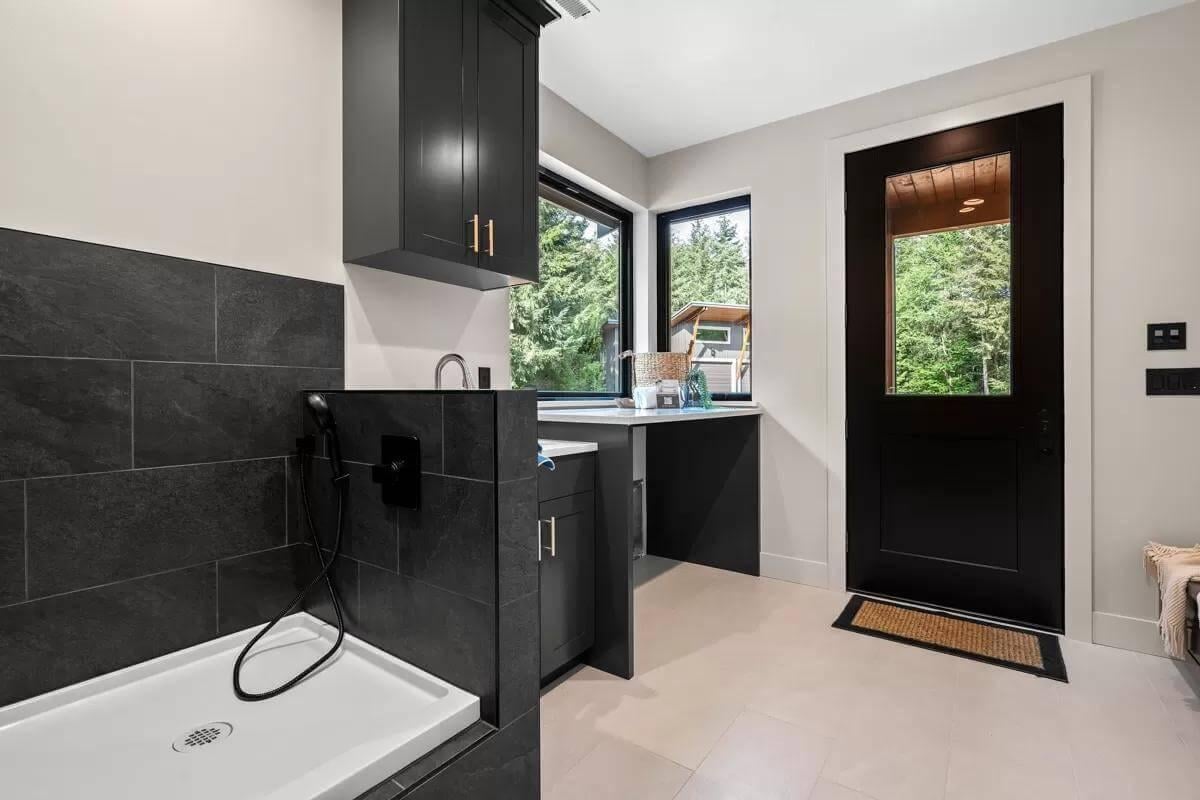
This pet wash station features bold dark tiles that create a stylish contrast with the neutral walls and flooring. I love how the cabinetry with gold accents and windows offers a practical yet pleasing space with views of the greenery outside.
The contemporary black door adds a touch of sophistication, making this a functional and sophisticated addition to the home.
Admire the Warmth of This Bedroom’s Wood Ceiling and Black Accents
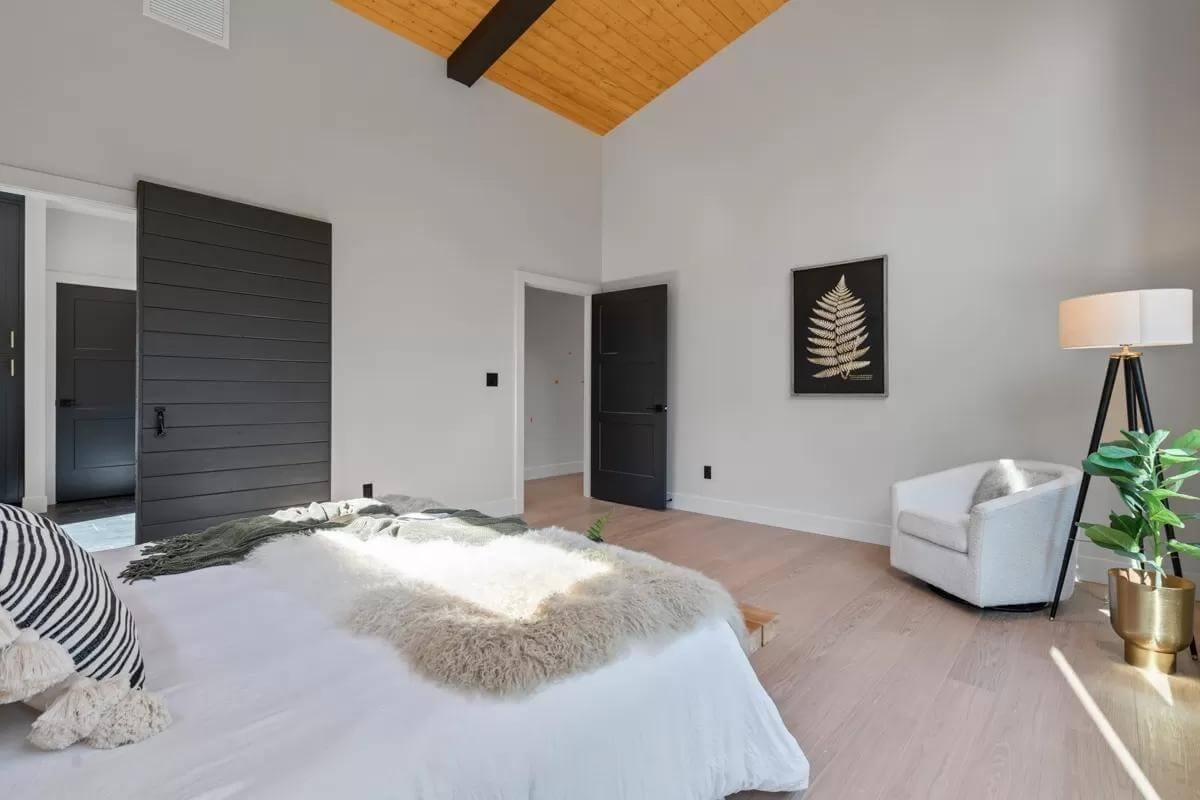
This bedroom captures a restful atmosphere with its high wood ceiling and contrasting black doors. The light wood floors and neutral walls create a calm backdrop, making the bold black accents stand out beautifully.
I love the minimalist decor, punctuated by a comfortable chair and a touch of greenery, adding a subtle warmth to the minimalist aesthetic.
Admire the Tall Windows and Wood Accents in This Undisturbed Bedroom
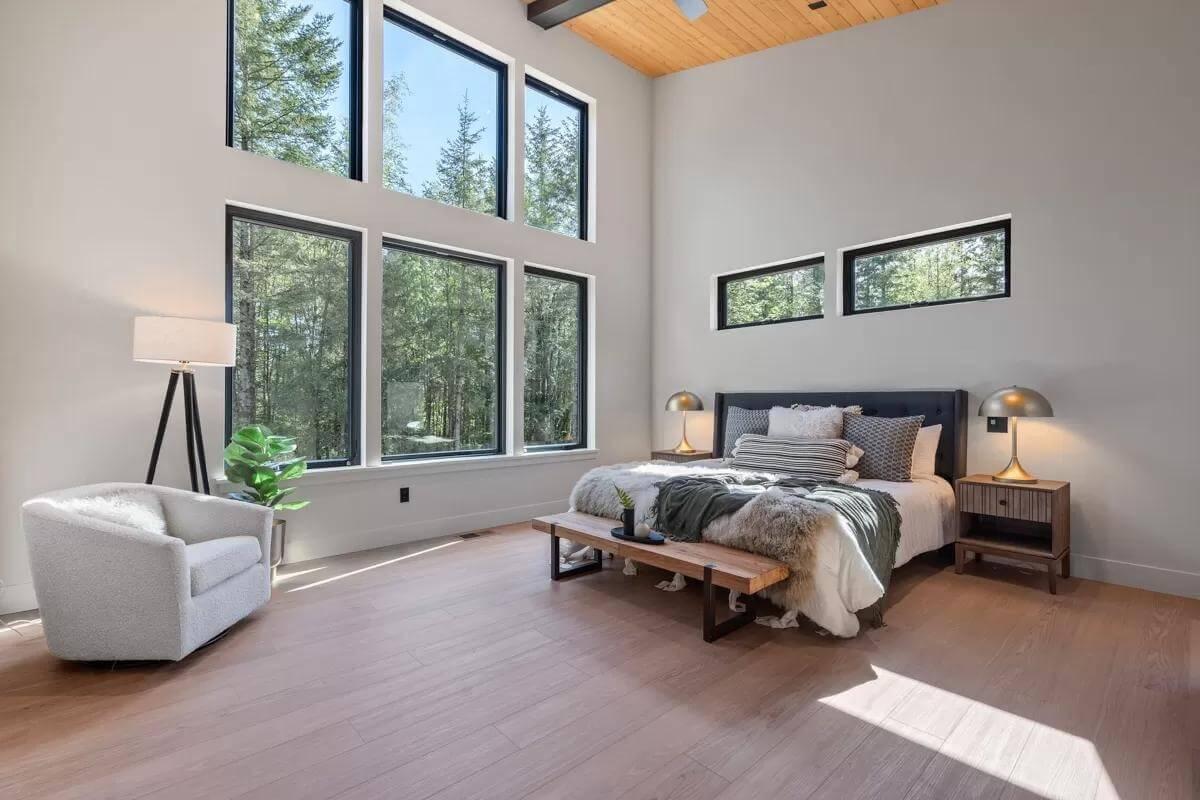
This bedroom is a masterpiece of light and openness, thanks to its towering windows that let nature take center stage.
I love the contrast between the refined black frames and the warm wood ceiling, which adds a comfy touch to the contemporary design. Minimalist furnishings and soft textures create a peaceful retreat, perfectly framed by the lush forest outside.
Appreciate the Classy Black and White Contrast in This Bathroom Vanity
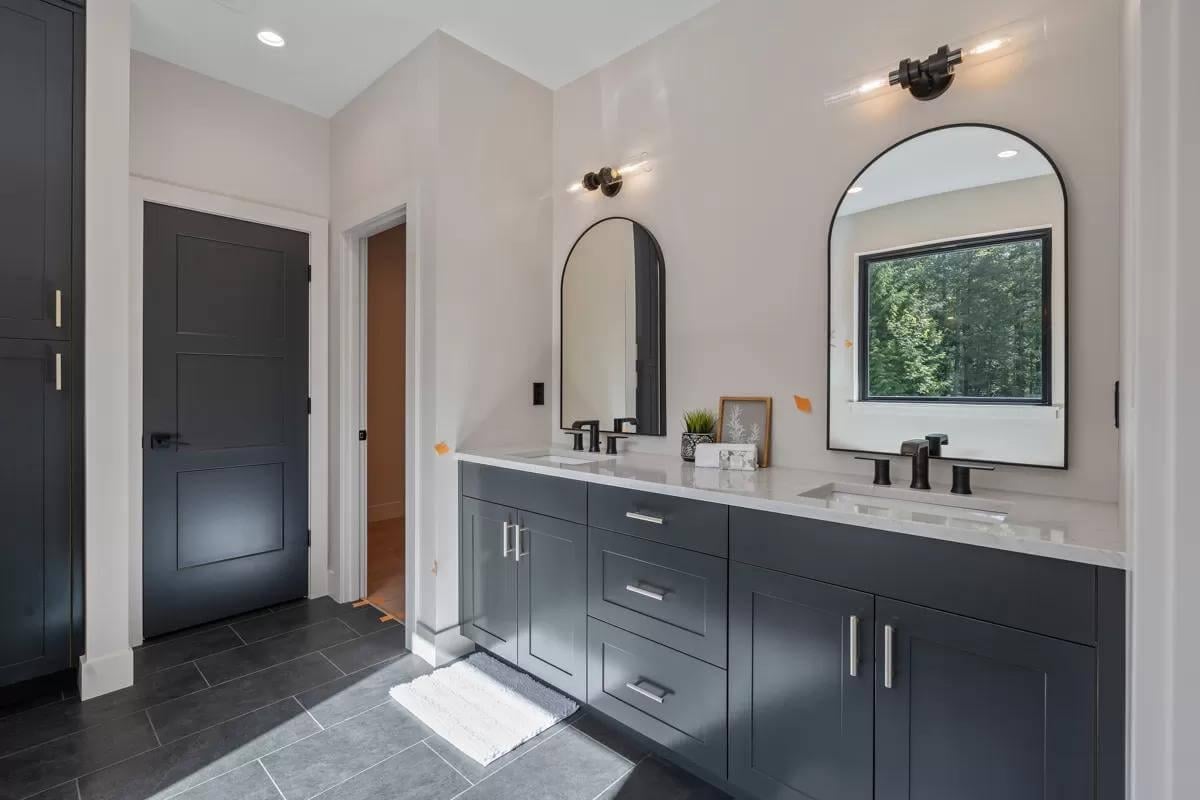
This bathroom makes a statement with its black cabinetry set against white countertops, creating a monochrome look. The contemporary black fixtures and oval mirrors add a touch of sophistication, enhancing the room’s contemporary design.
I especially love the large window that not only brings in plenty of natural light but also frames a lush forest view, connecting the interior to the outdoors.
Take a Moment to Appreciate the Freestanding Tub Framing Forest Views
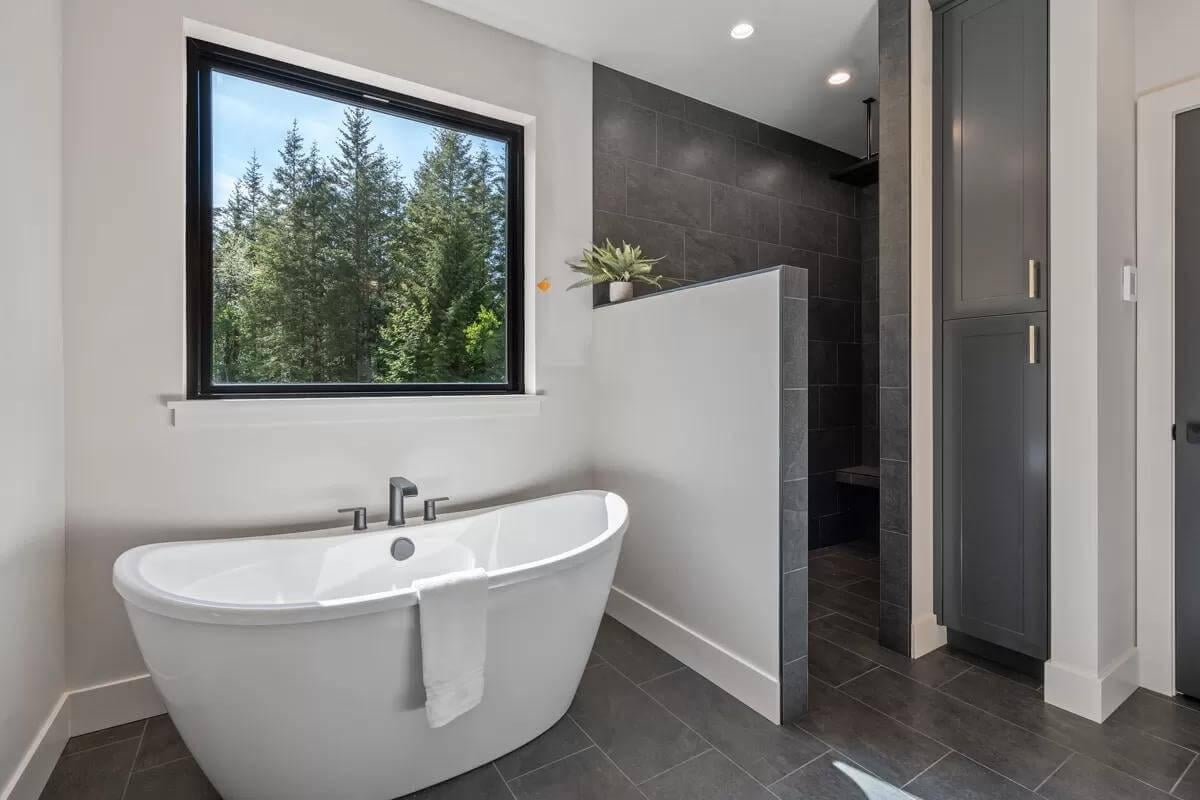
This bathroom elegantly merges innovative design with nature, featuring a freestanding tub positioned perfectly for forest views through a large black-framed window.
The dark tiles and polished cabinetry add depth and contrast, enhancing the room’s sophisticated vibe. Natural light pours in, highlighting the minimalist refinement and offering a reposeful space for relaxation.
Wow, Check Out the Expansive Deck with Forest Views
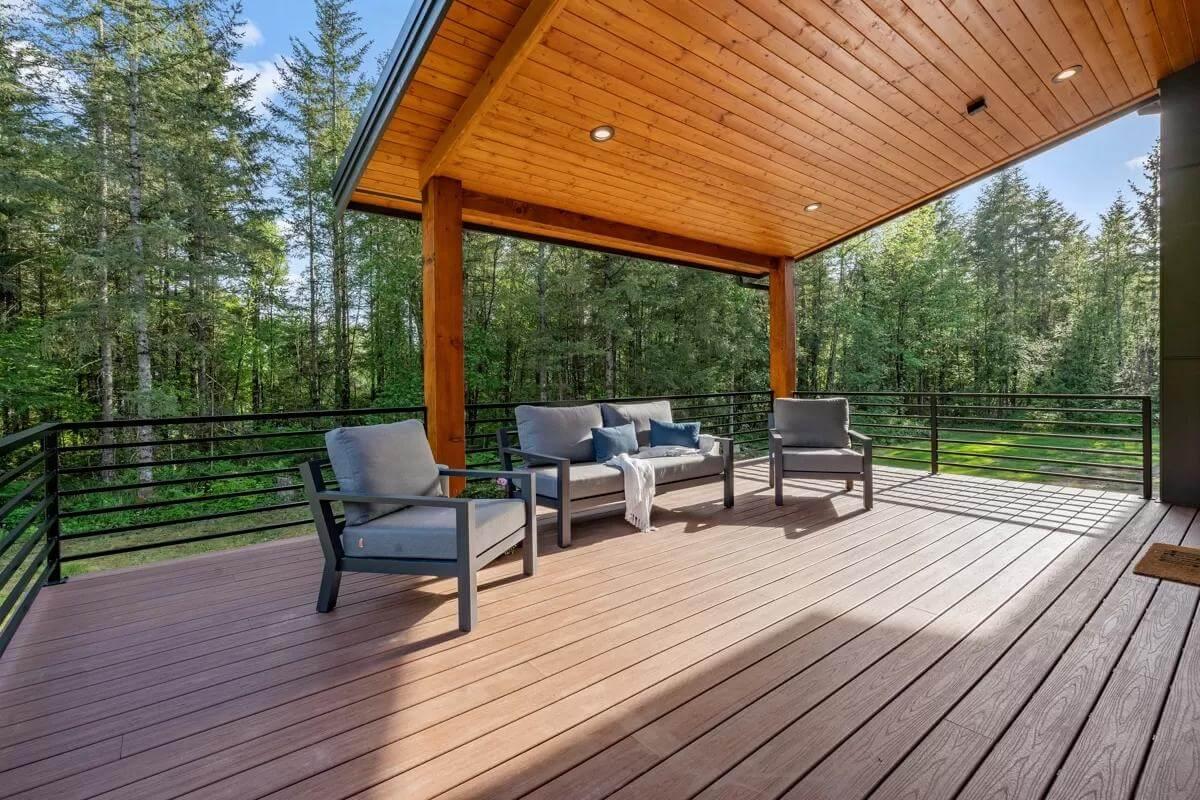
This spacious deck offers a perfect blend of contemporary comfort and natural beauty, framed by refined black railings and rich wood accents.
The overhead covering with recessed lighting adds functionality, making it an ideal spot for day or night gatherings. I love how the simple furniture invites relaxation, allowing the lush forest backdrop to take center stage.
Wow, Look at the Bold Contrast and Expansive Windows on This Minimalist Home
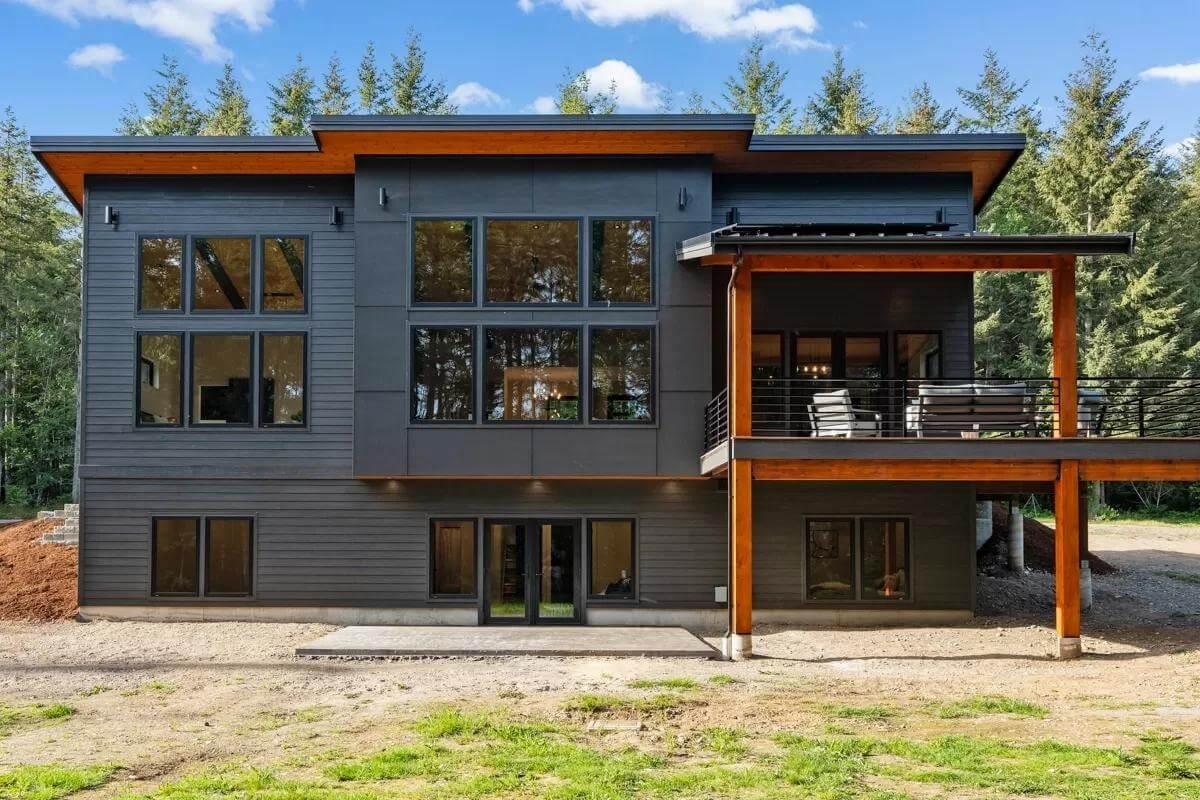
This home captures the essence of contemporary design with its striking dark facade and crisp lines. I love how the large windows create a seamless connection to the surrounding forest, allowing nature to be part of the living space.
The warm wood accents on the deck add a touch of organic warmth, perfectly balancing the stylish minimalist aesthetic.
Source: Architectural Designs – Plan 280217JWD





