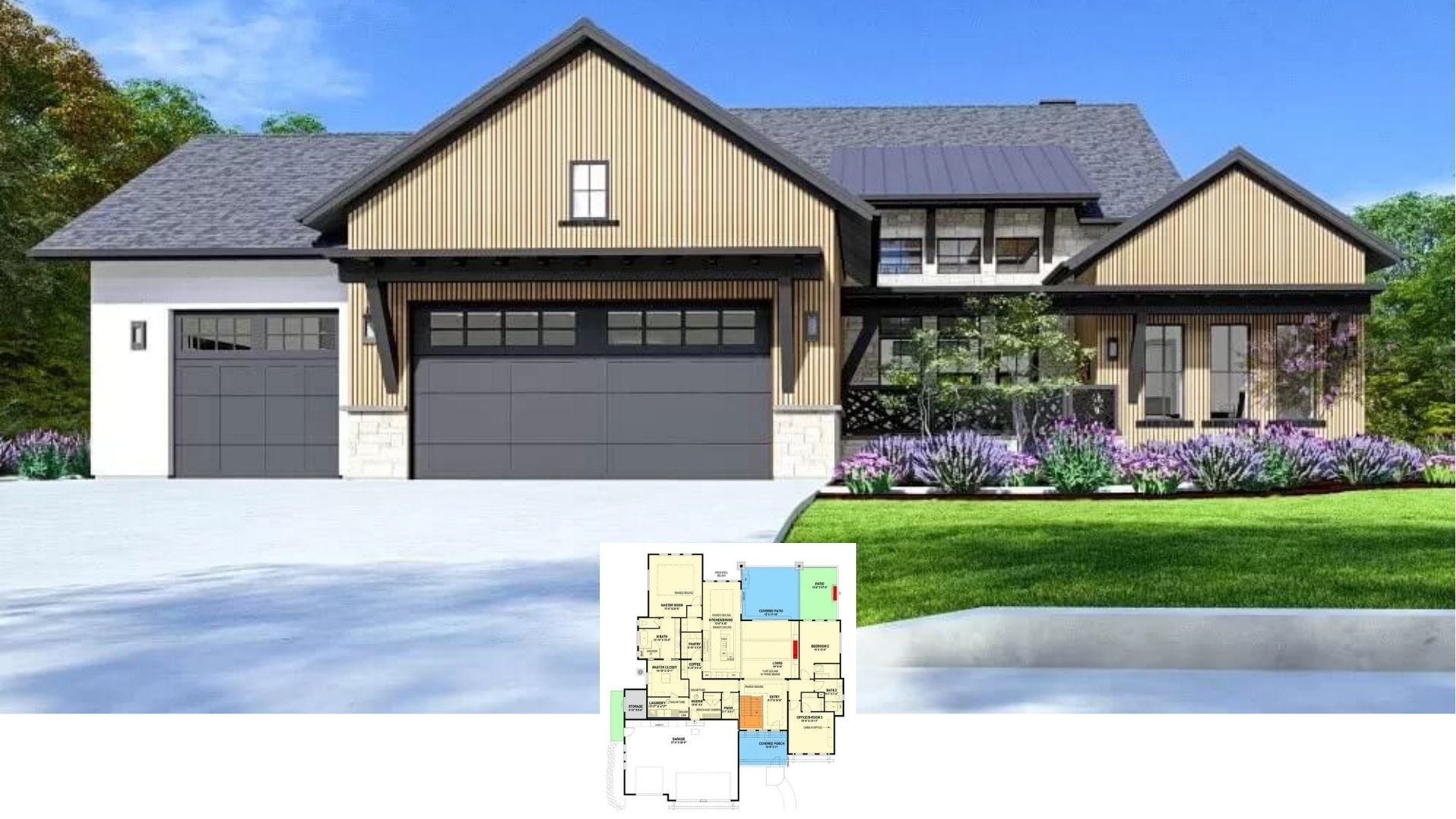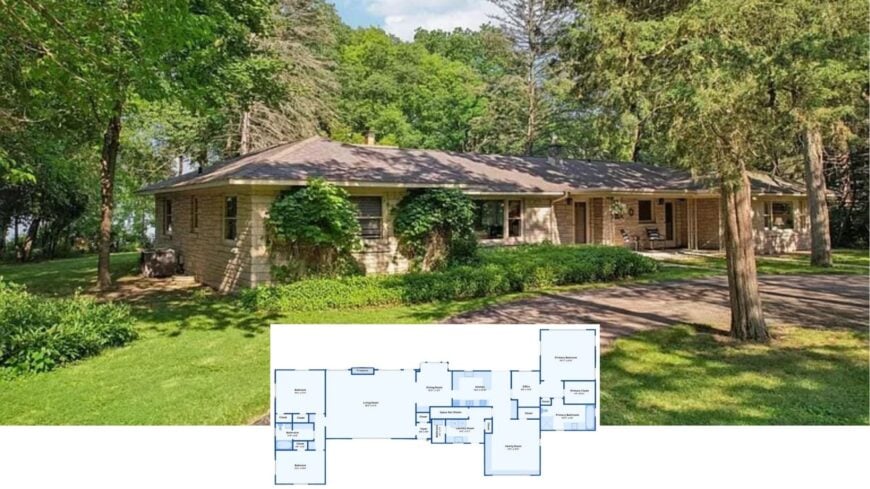
Welcome to a 2,882-square-foot, single-level retreat that pairs laid-back living with leafy privacy. Spanning three bedrooms and three bathrooms, the home’s ranch pedigree is clear from its long, low silhouette, central hearth, and easy flow between indoor and outdoor spaces.
Every room drinks in garden and lake views, thanks to walls of windows and thoughtful siting beneath a canopy of decades-old oaks. From the curved, tree-lined drive to the stone-trimmed front porch, the setting feels like a quiet park all your own.
Look at the Mature Trees Embracing This Ranch-Style Home
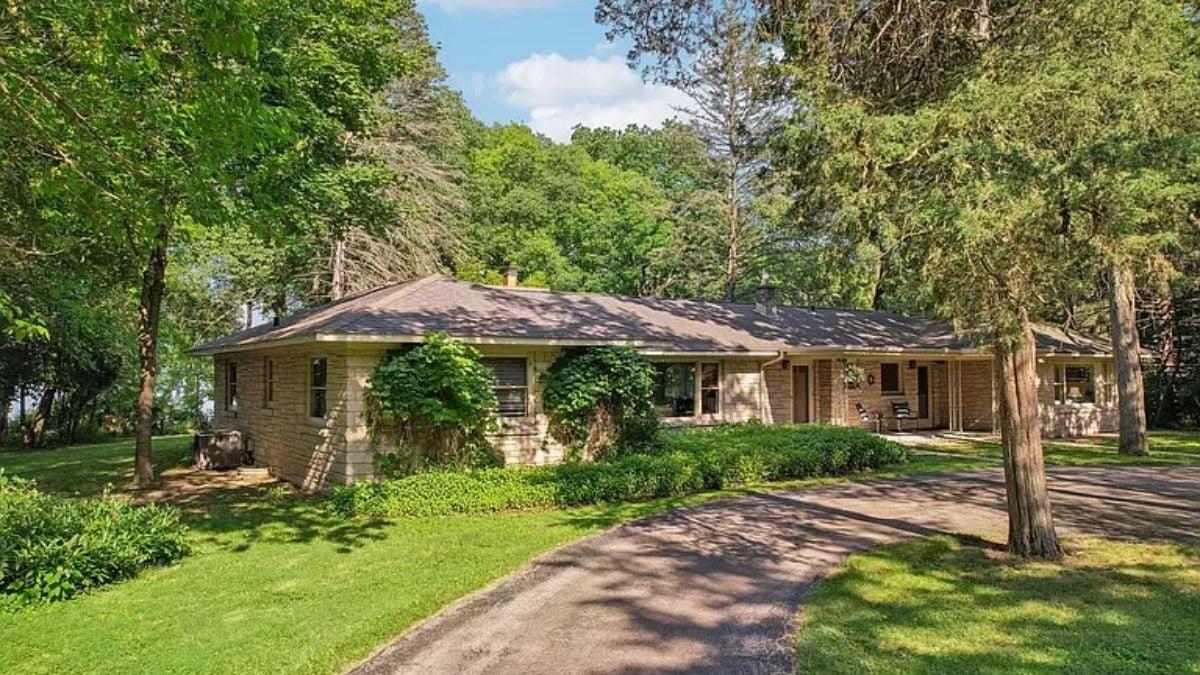
It’s a classic ranch—low rooflines, open sightlines, and an honest mix of brick and stone that roots the house to its site. That understated profile lets the landscape do the talking, while inside, wide doorways and a fireplace-anchored great room create the easygoing heart of the home that we’re about to explore in detail.
Explore This Expansive Ranch Layout with a Central Living Space
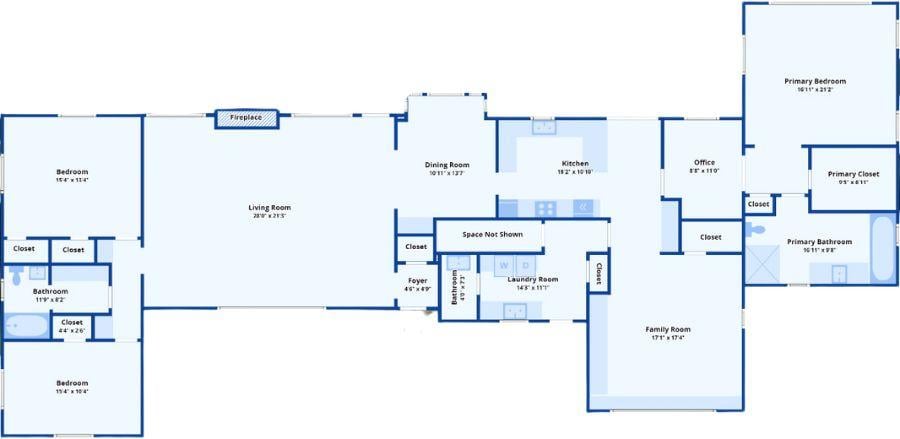
This floor plan reveals the spacious flow of a ranch-style home, emphasizing a central living room complete with a fireplace.
The layout balances communal areas and private retreats, with a primary suite and office tucked away for privacy. Ample closet space and a practical laundry room cater to everyday comfort and organization.
Listing agent: Bonnie Lewis-Tschannen @ Stapleton Realty – Zillow
The Long Approach: A Tree-Lined Driveway Creates Anticipation
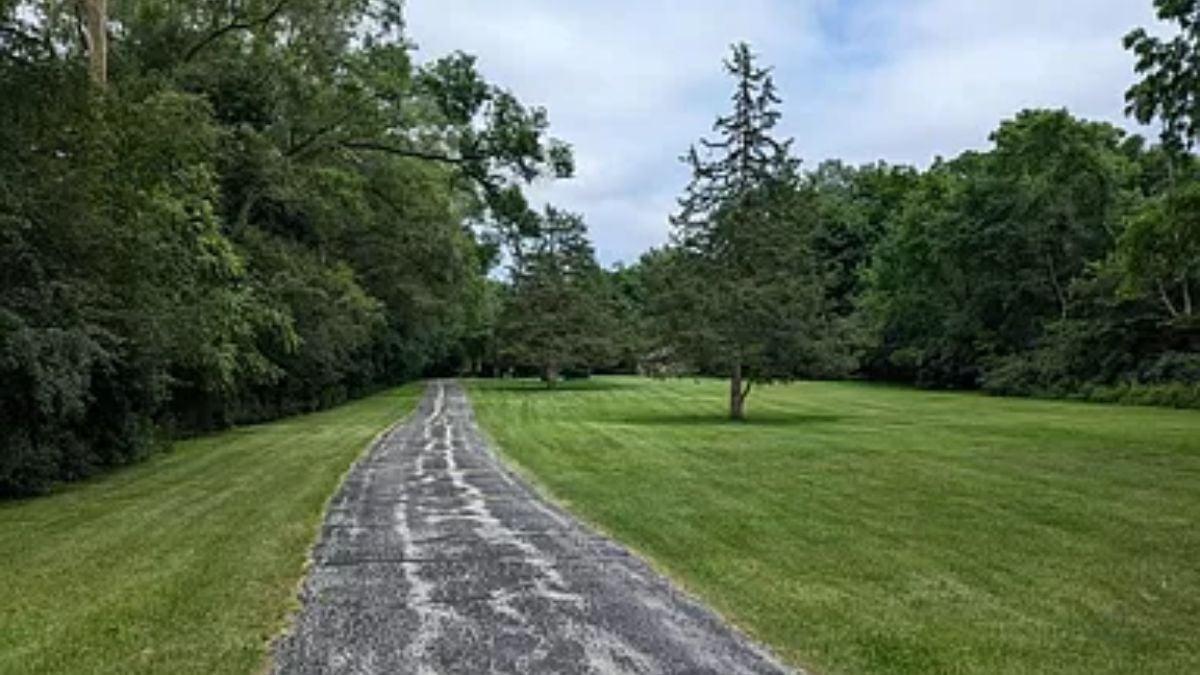
This image showcases a picturesque pathway leading to the ranch-style home, framed by lush greenery and towering trees on either side.
The gentle curve of the driveway invites visitors to meander through nature before reaching the house. Expansive lawns and mature trees convey a sense of seclusion and tranquility, making the approach an experience in itself.
Endless Green Lawn Perfect for Outdoor Gatherings
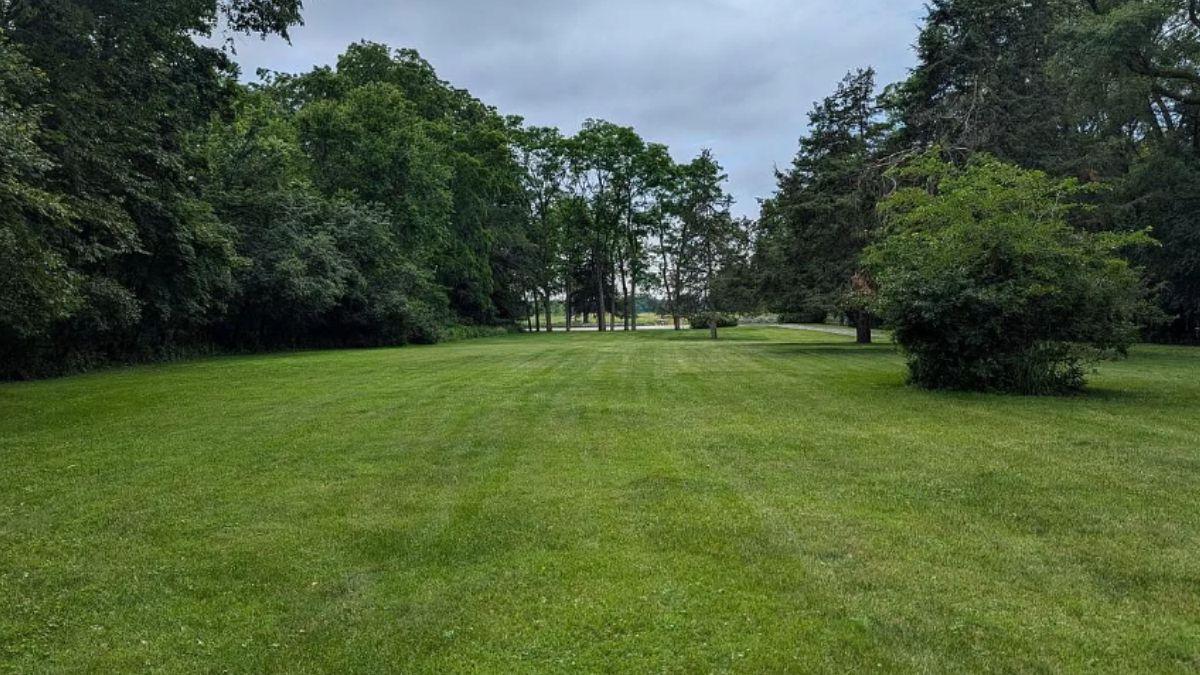
This expansive lawn offers a serene and open space, surrounded by a lush border of mature trees. It’s an ideal canvas for outdoor activities, summer picnics, or simply enjoying nature’s tranquility. The vast greenery seamlessly merges with the secluded feel of the wooded backdrop, enhancing the property’s sense of peace and privacy.
Take a Look at the Light-Filled Windows in This Secluded Ranch Home
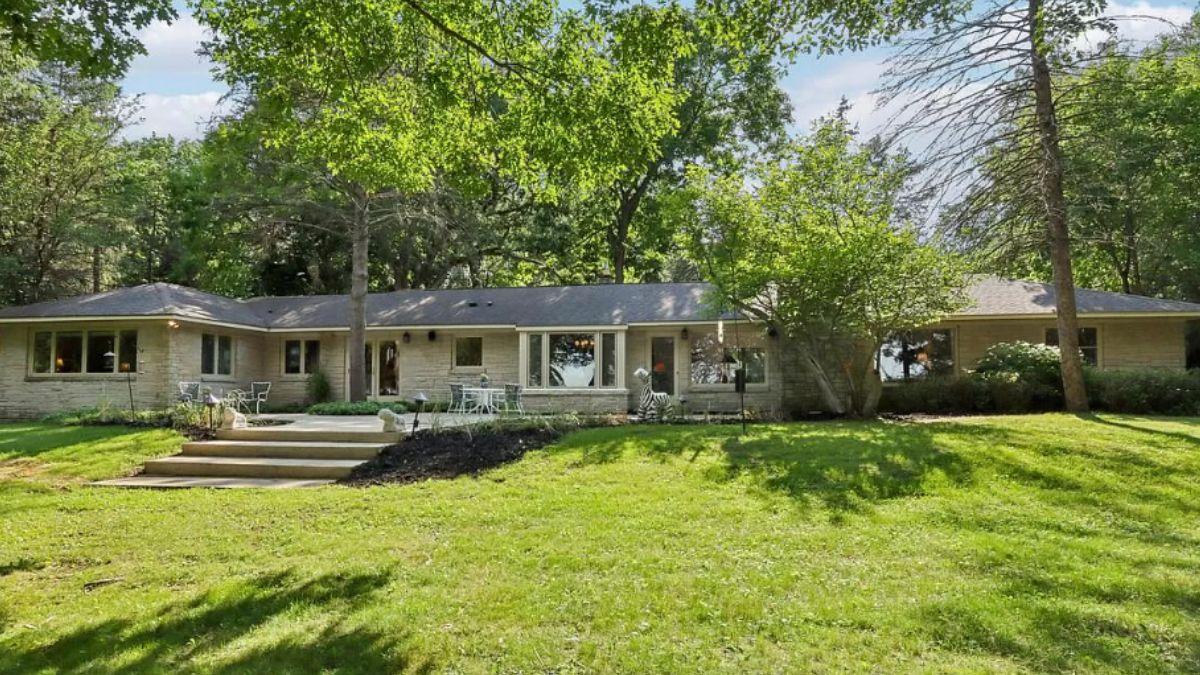
This ranch-style home features expansive windows that invite natural light and frame views of the lush surroundings. The exterior, with its warm brick facade, blends effortlessly into the verdant landscape, creating a serene retreat.
Outdoor seating areas offer a perfect spot to enjoy the tranquility of the garden, enhancing the home’s connection with nature.
Relax on This Stunning Front Porch with Stone Facade
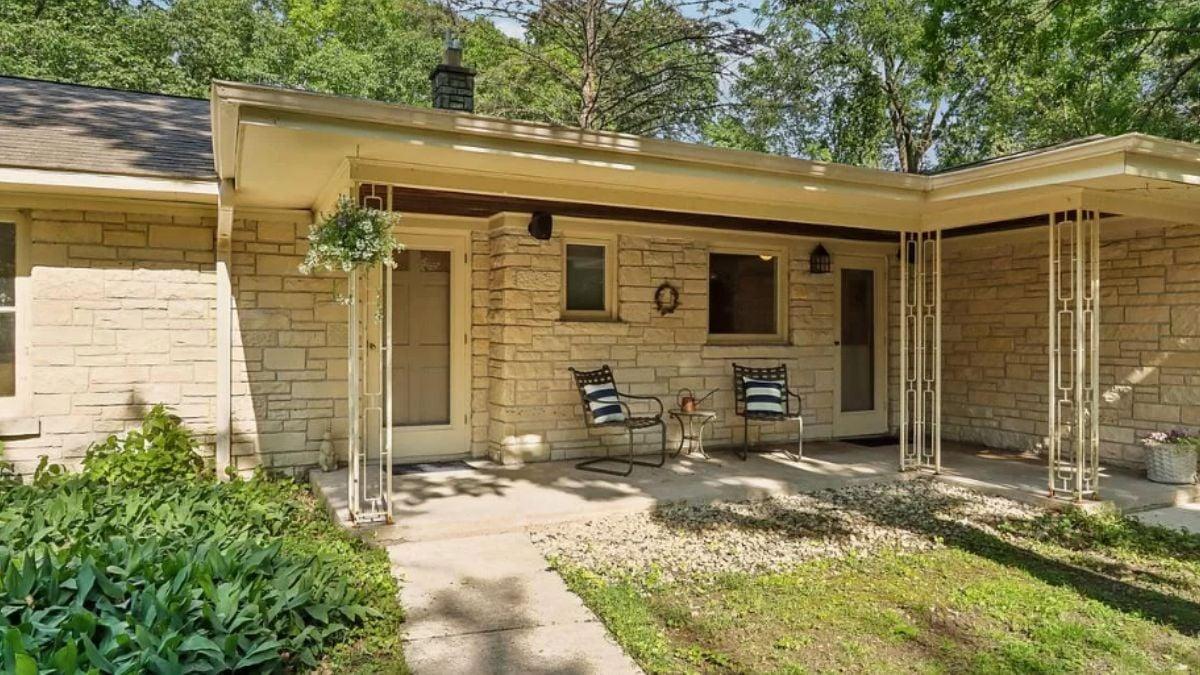
This welcoming porch invites you to sit and enjoy the tranquility of the surroundings. The stone facade provides a natural backdrop, complementing the lush greenery. Decorative metal supports add a touch of elegance to the entryway, making it a perfect spot for a peaceful retreat.
Classic Living Room with a Stone Fireplace and Floral Armchairs
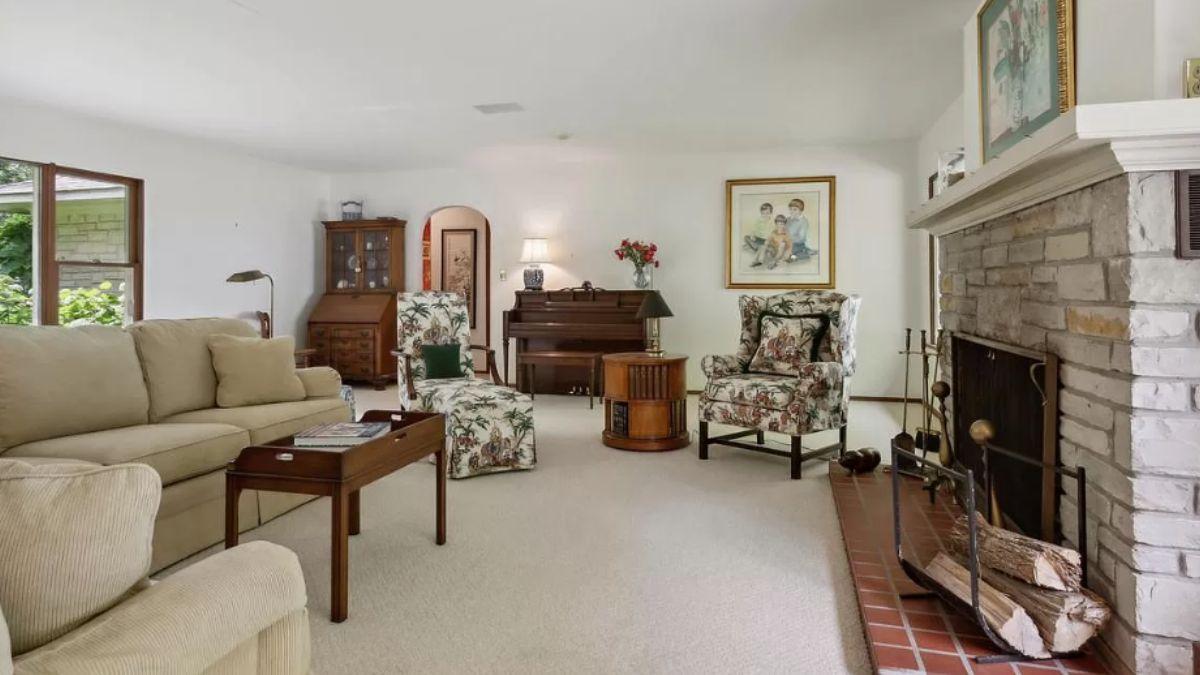
This inviting living room showcases a charming mix of traditional and vintage elements, with a stone fireplace serving as the focal point.
Floral armchairs and a well-placed piano add character, creating a cozy area perfect for family gatherings. The room is brightened by neutral tones and plentiful natural light, enhancing its warm and welcoming atmosphere.
Family Retreat with a Stone Fireplace and Floral Accents
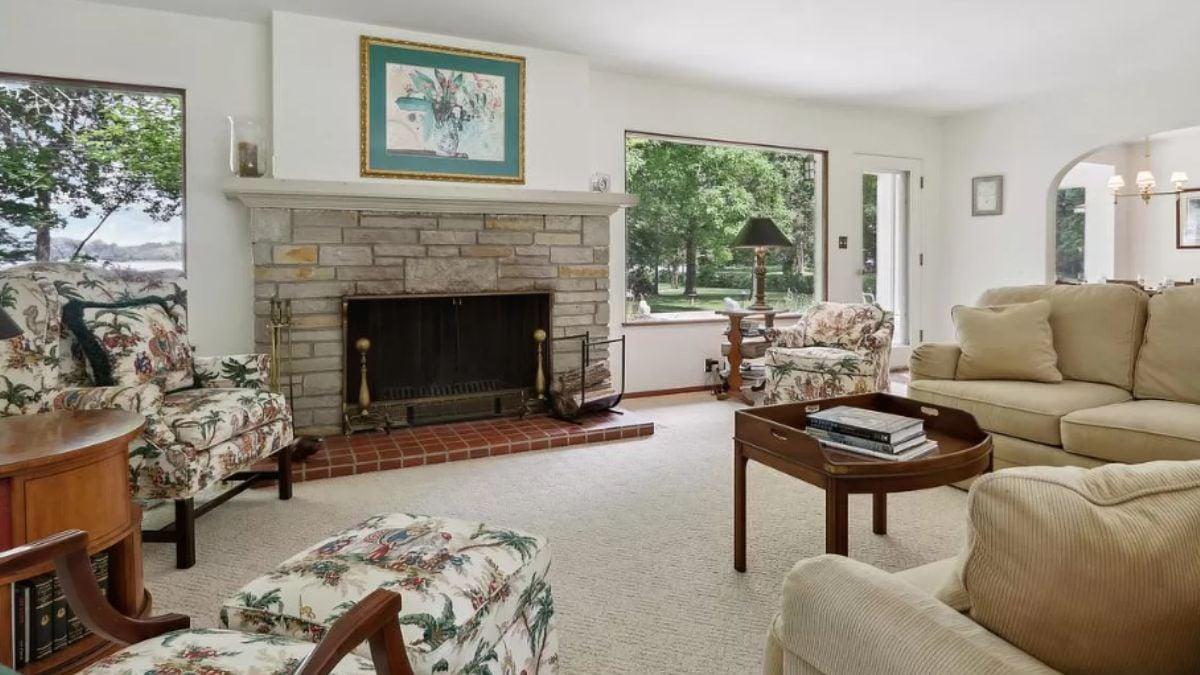
The living room features a prominent stone fireplace framed by large windows that flood the space with light. Floral armchairs add a touch of whimsy, complementing the garden views outside. Neutral sofas and warm wood tones create a harmonious balance, making it a perfect spot for relaxed family gatherings.
Dining Room Delight with Lakeside Views and Floral Accents
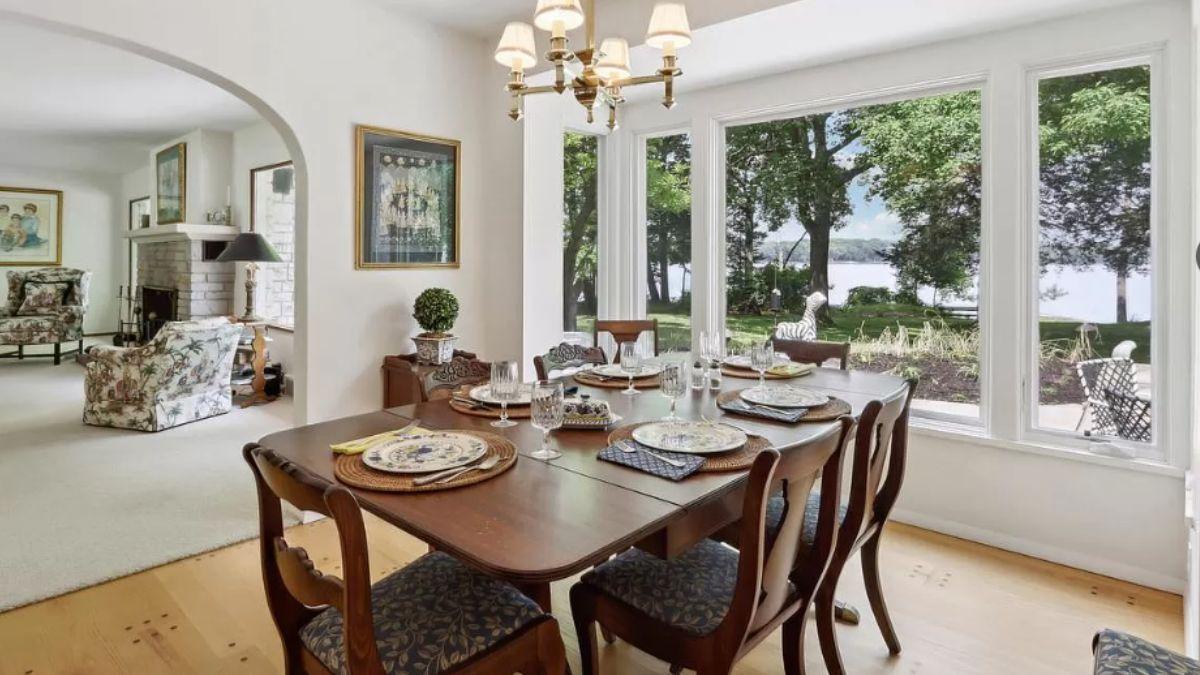
This classic dining room features a large wooden table set with patterned china, inviting warm gatherings. Oversized windows offer sweeping views of the tranquil lake and surrounding greenery, creating a serene dining experience.
An archway connects to the living room, where floral-patterned armchairs echo the outdoor scene, tying the spaces together beautifully.
Check Out This Bright Kitchen with Window-Framed Views
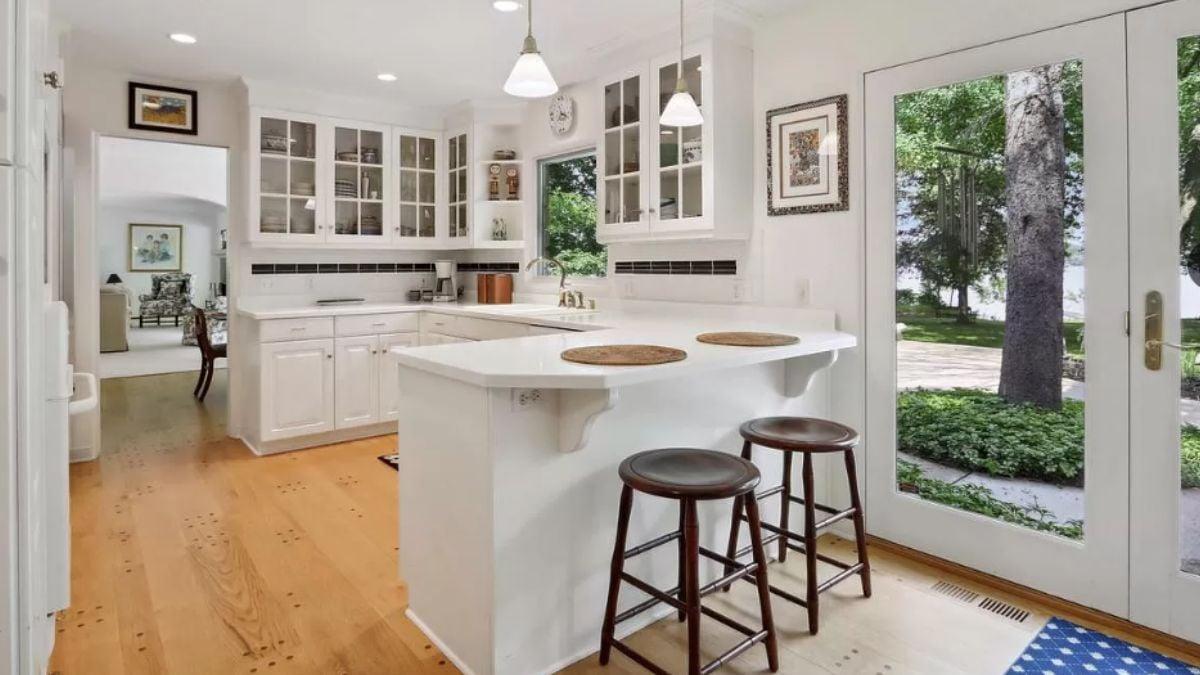
This inviting kitchen features crisp white cabinetry and glass-fronted upper cabinets that display a curated collection of dishware.
A central island with bar seating is perfect for casual meals, anchored under pendant lighting that casts a warm glow. Large windows and patio doors offer serene views of the surrounding greenery and flood the space with natural light, connecting the indoors with the scenic outdoors.
Notice the Classic Black and White Contrast in This Kitchen
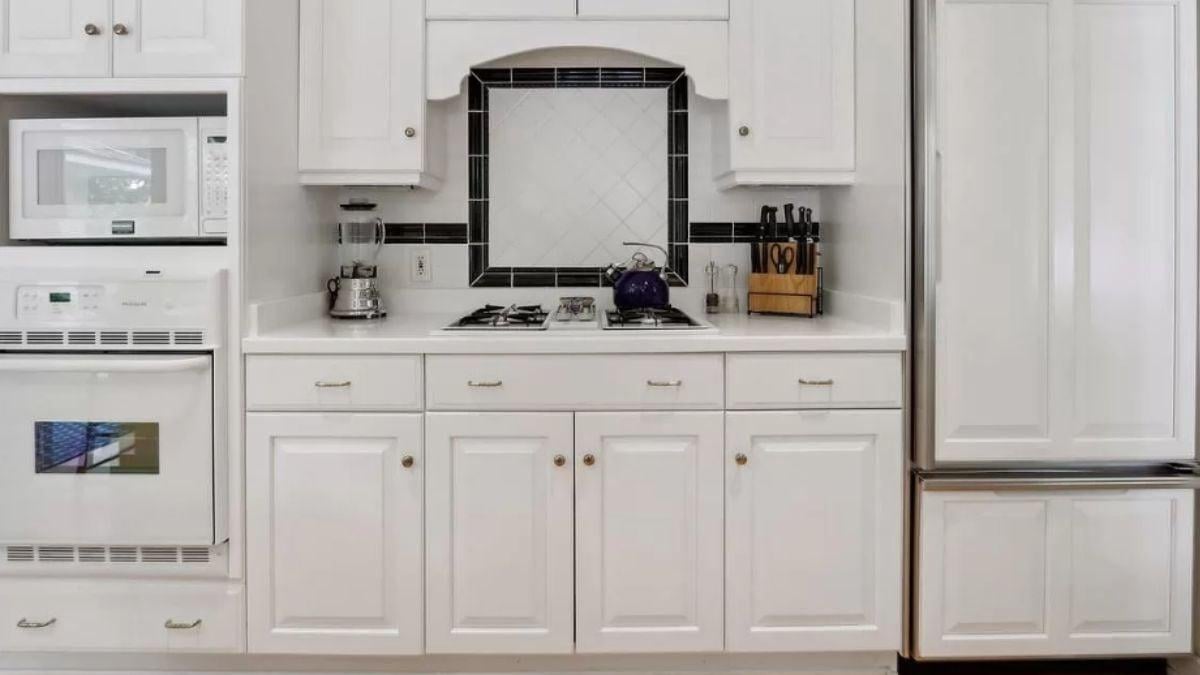
This kitchen showcases an elegant black and white color scheme, with crisp white cabinetry that complements the sleek black tile backsplash.
Integrated appliances maintain a seamless look, enhancing the room’s functionality. The symmetrical arrangement around the cooktop creates a visually balanced focal point, combining style with practicality.
Notice the Inviting Reading Nook and Classic Checkered Chairs
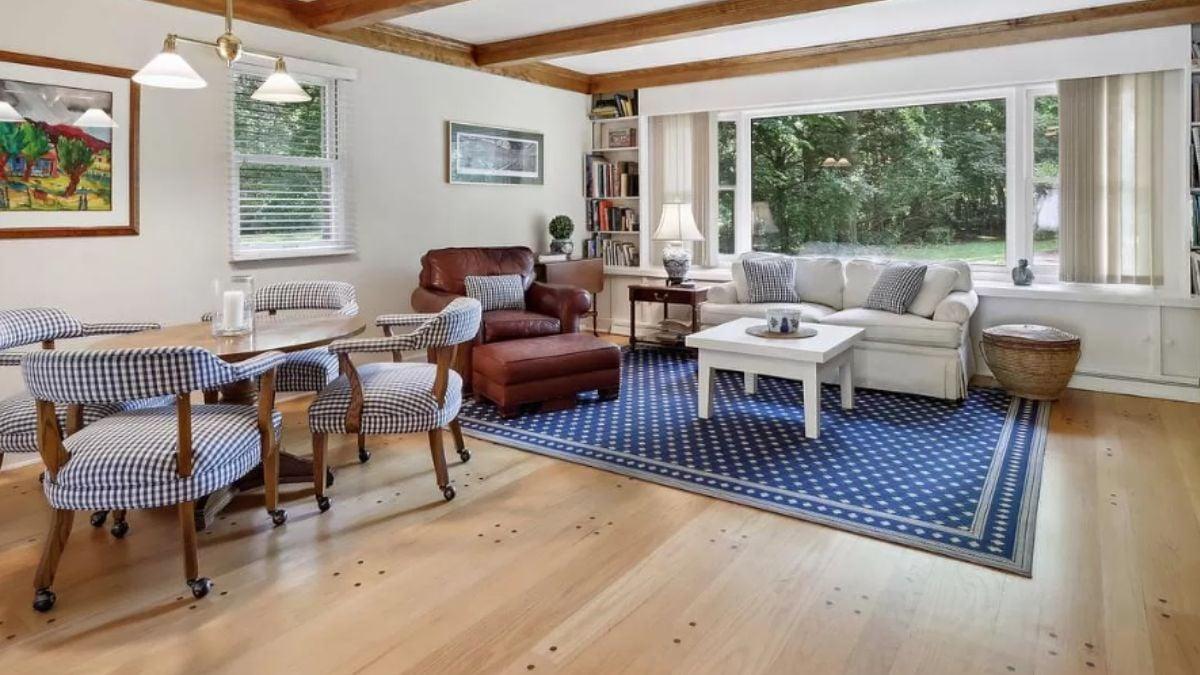
This inviting living space combines function and style with a built-in reading nook by expansive windows. Checkered chairs add a playful touch beside the elegant dining table, creating a seamless transition between lounging and dining areas.
Exposed wooden beams on the ceiling enhance the room’s warm, rustic charm, while natural light floods the space, connecting it to the lush, outdoor scenery.
Snug Home Office with a View Through Dual Windows
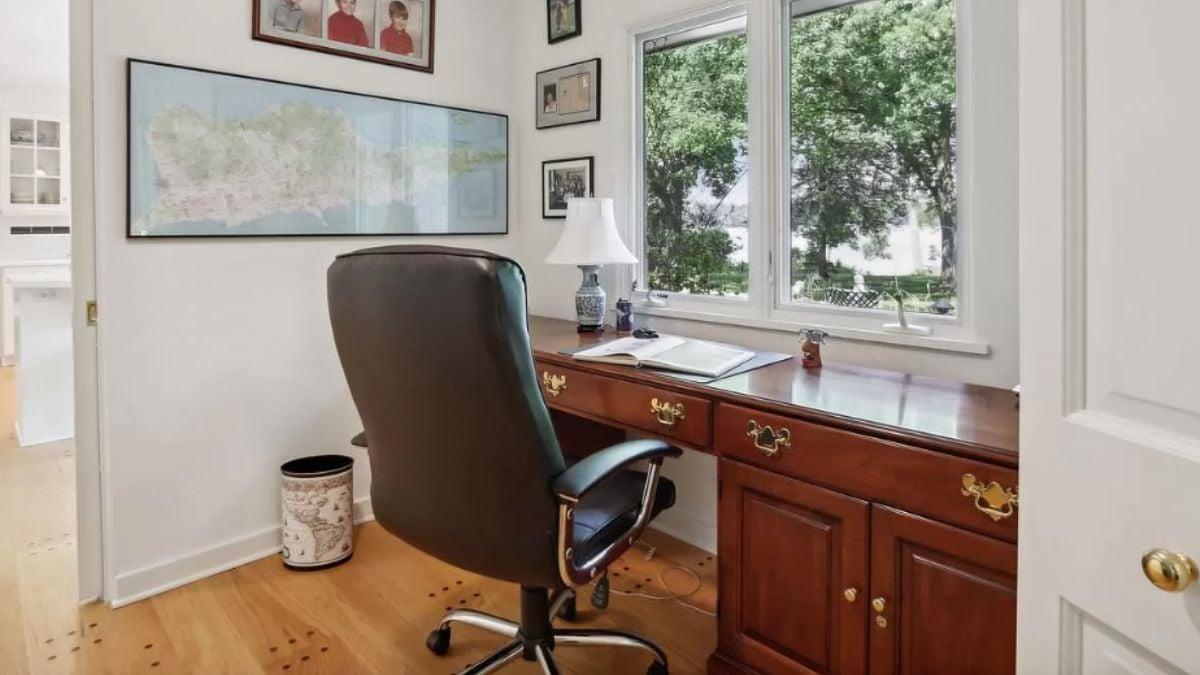
This intimate office space features a classic wooden desk set against a pair of windows, inviting natural light, and offering serene views of the lush landscape outside.
Personal touches like framed photographs and a detailed map add character, enhancing the room’s inviting charm. The office’s strategic layout ensures a peaceful and productive environment, with an easy transition to the adjacent kitchen visible in the background.
Twin Bedrooms with Garden Views and Nautical Hues
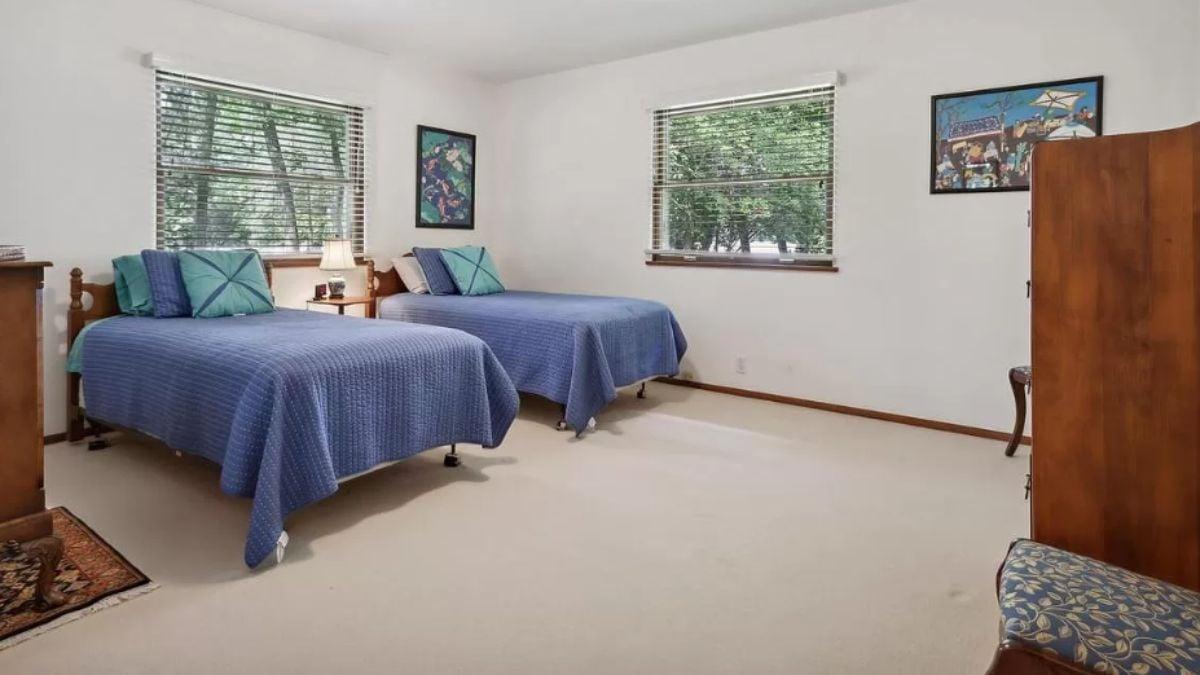
This spacious bedroom features two twin beds adorned with coordinating blue quilts, creating a calming nautical theme.
Large windows offer lush garden views, filling the room with natural light and connecting it to the serene outdoors. Warm wood furniture and playful artwork add a personalized touch, making it an ideal space for relaxation and comfort.
Floral Comfort in a Light-Filled Bedroom
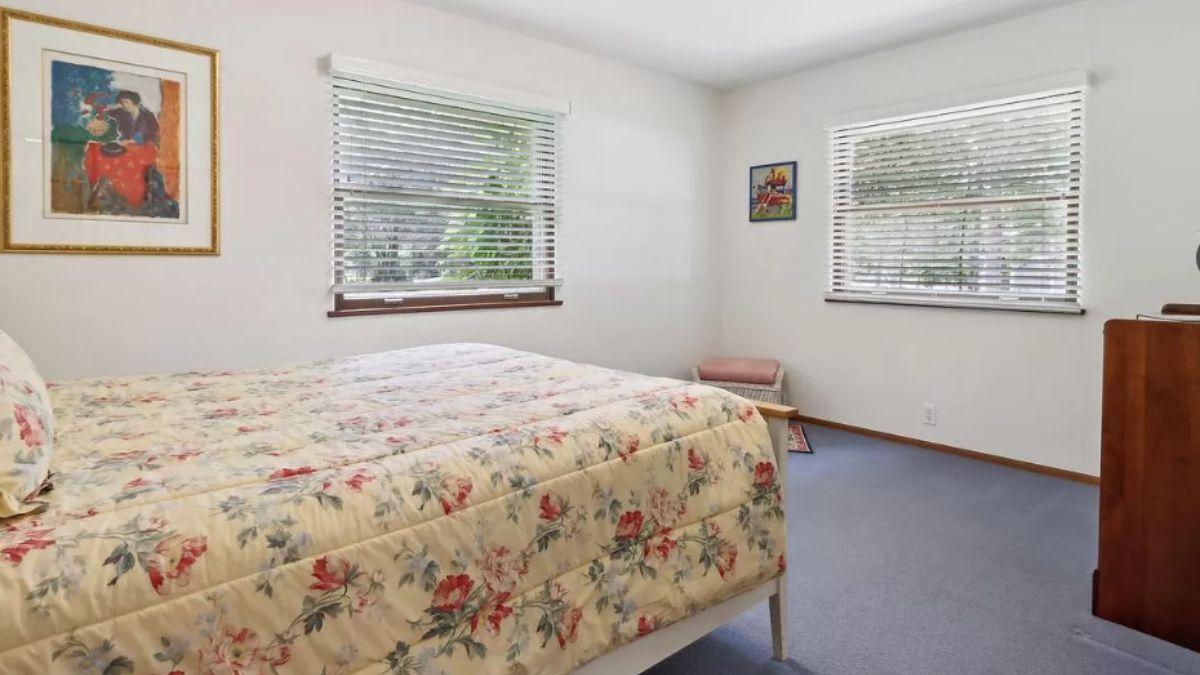
This bedroom captures simplicity and comfort with its floral bedding set against soft, cream walls. Twin windows invite ample natural light, creating a serene atmosphere that’s perfect for relaxation. A touch of personality is added through the colorful artwork and subtle bench seating, enhancing the room’s warm, inviting feel.
Spacious Bedroom with Woodland Views and Nautical Touches
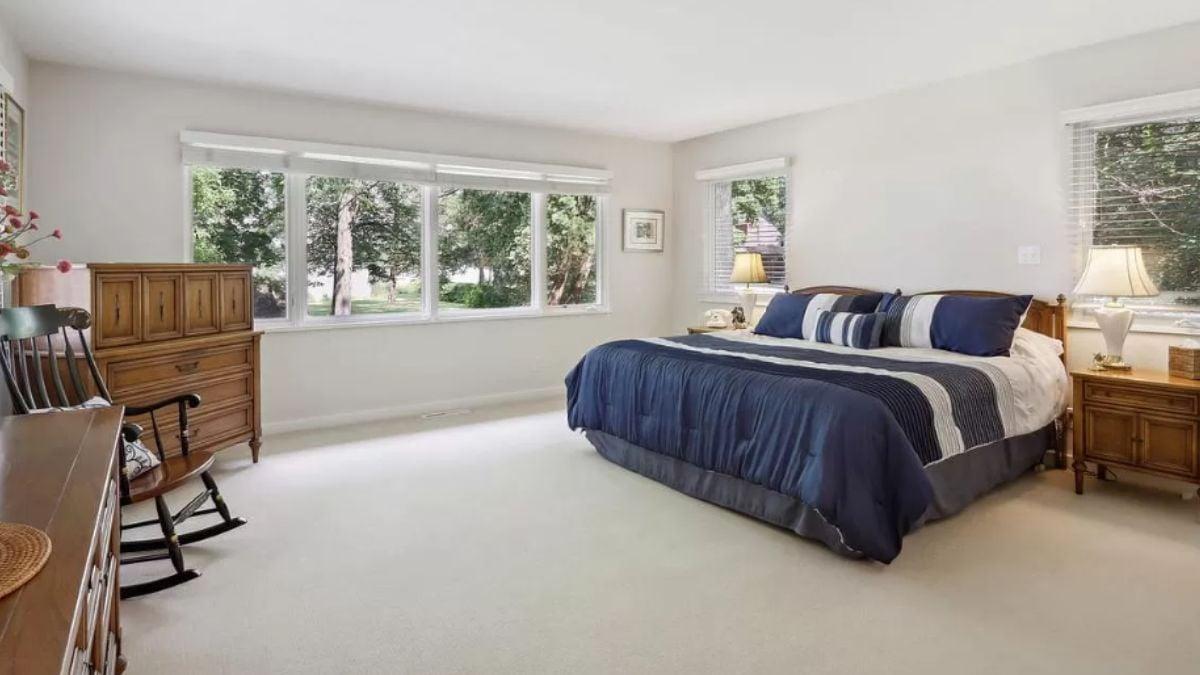
This bedroom is a serene retreat, featuring a plush navy bedspread that introduces a subtle nautical theme.
Expansive windows frame lush greenery, inviting nature indoors and ensuring a bright and refreshing start to the day. Classic wooden furniture adds warmth, while the soft carpeting enhances the room’s calm and cozy feel.
Vintage Bathroom Beauty with Bold Red Accents
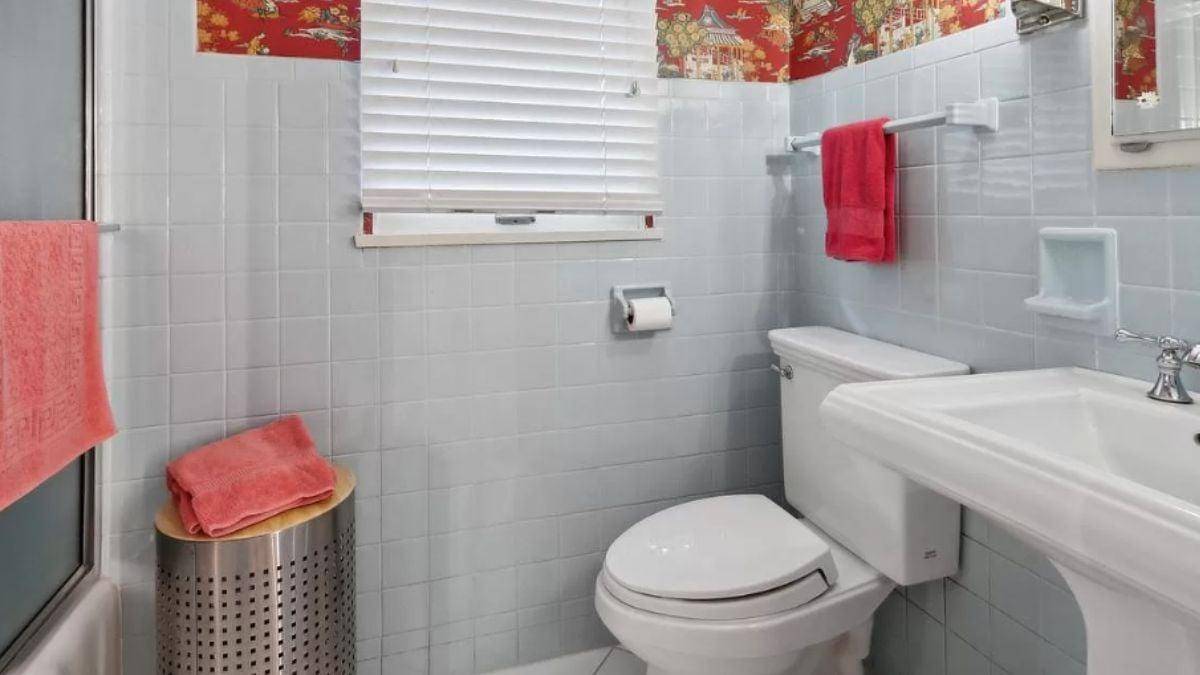
This bathroom blends vintage elements with a splash of modern flair, featuring light blue tile walls and classic white fixtures.
Bold red accents in the wallpaper and towels add a lively touch, infusing the space with personality. Natural light filters through the blinds, complementing the vibrant decor and emphasizing the room’s retro appeal.
Notice the Bold Red Wallpaper in This Retro Bathroom
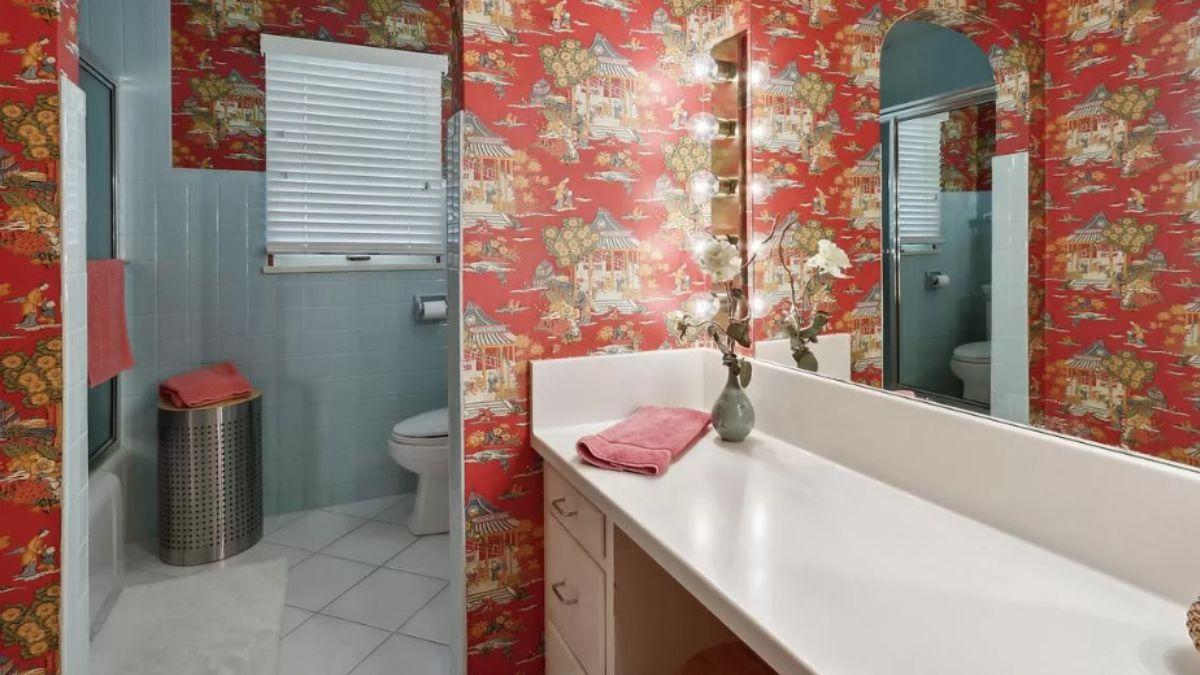
This bathroom captivates with its striking red wallpaper adorned with intricate patterns, adding a vivid burst of energy. The blue tile walls offer a nostalgic contrast, enhancing the room’s retro charm. Soft lighting from vanity bulbs and subtle floral accents complete the eclectic look, blending style with a touch of theatrical flair.
Discover the Practicality of This Light-Filled Laundry Room
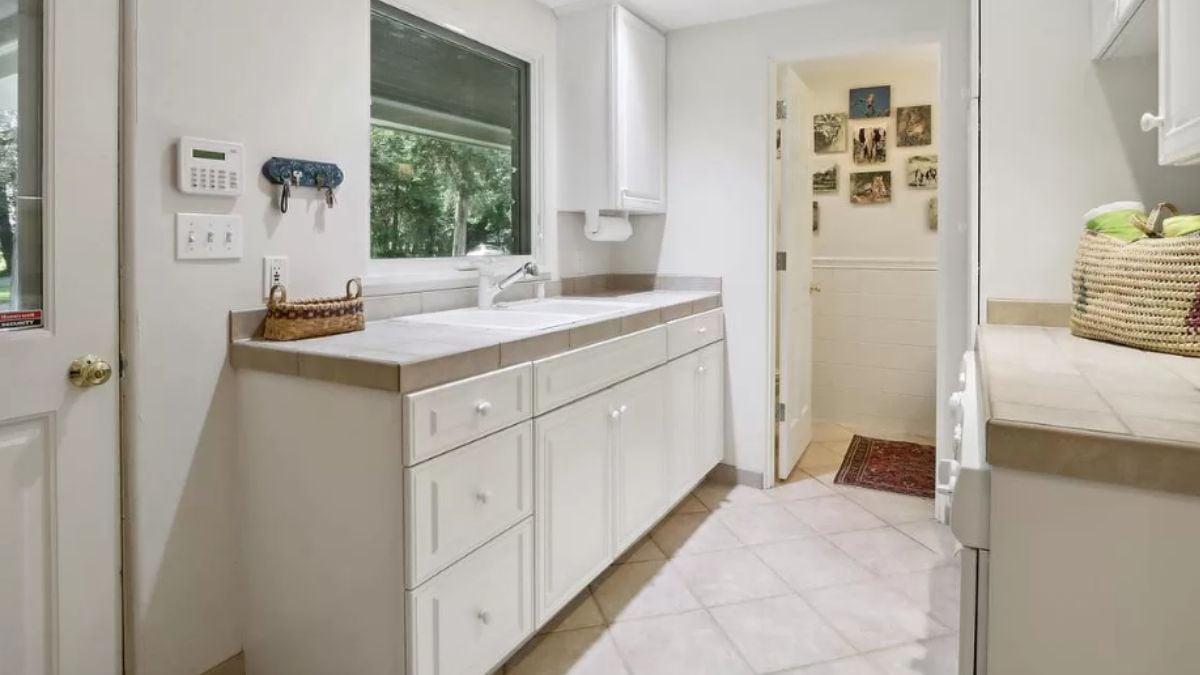
This laundry room blends functionality with simplicity, featuring expansive countertops ideal for sorting and folding.
Bright white cabinetry offers ample storage, while a window invites natural light, creating an open and airy feel. Personal touches like a woven basket and wall art add warmth, making the space both practical and inviting.
Explore This Petite Bathroom With a Safari Theme
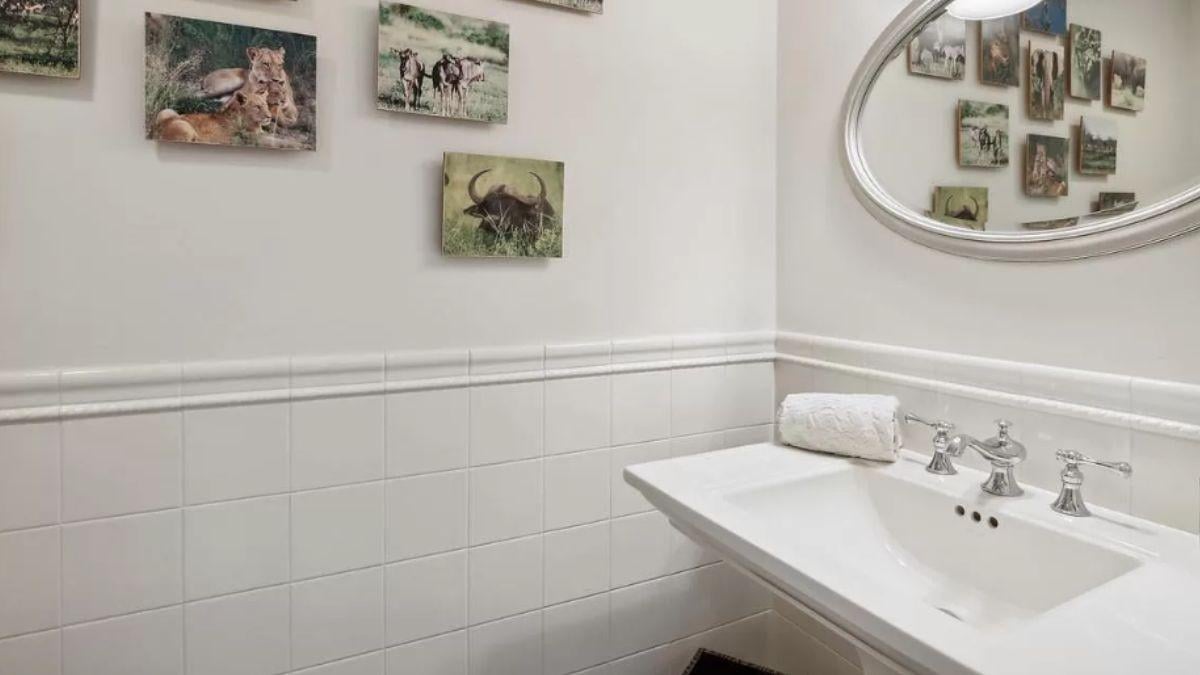
This cozy bathroom combines clean white tiles with a distinctively adventurous touch through its curated collection of wildlife photographs.
The sleek, oval mirror complements the minimalist sink area, while brushed metal fixtures add a modern flair. Overall, this small space becomes unique with its playful nature-inspired decor, enhancing its simple yet elegant design.
Minimalist Bathroom with Built-In Tub and Towel Warmer
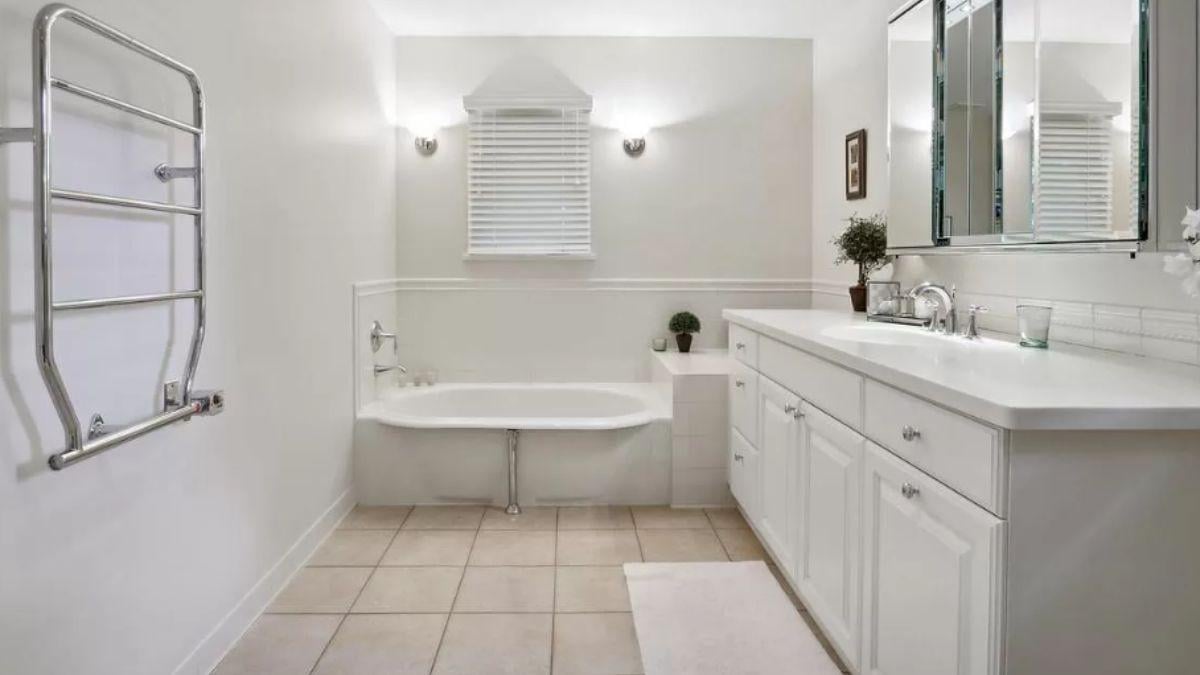
This bathroom embraces a clean, minimalist design with its all-white decor and sleek tiles. A built-in tub nestled beneath a frosted window provides a touch of elegance, while the wall-mounted towel warmer adds practical luxury. Simple yet effective lighting enhances the room’s serene and uncluttered ambiance.
Clean and Practical Bathroom with Corner Shower and Plenty of Light
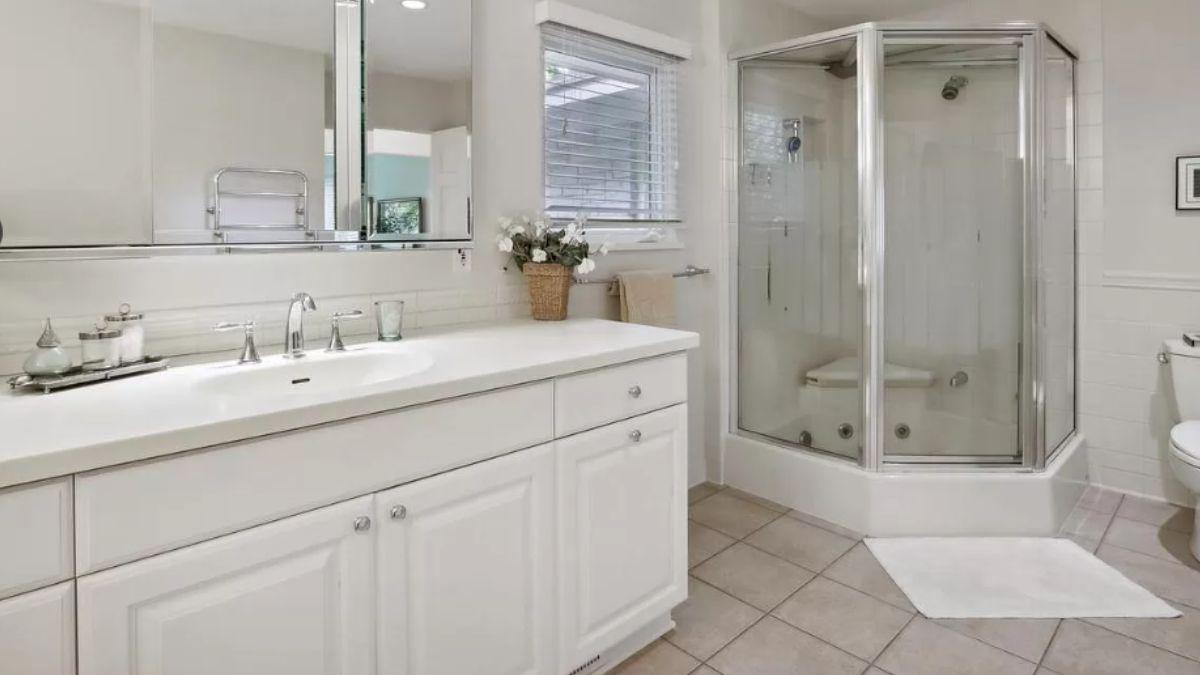
This bathroom takes a practical approach with its corner shower and ample counter space for everyday essentials. The mirrored cabinets add functionality and reflect light, making the space feel more open and airy.
Soft neutral tones complemented by minimalist fixtures create a clean, modern look, enhanced by natural lighting from the window.
Outdoor Dining with Lakeside Beauty and Dappled Shade
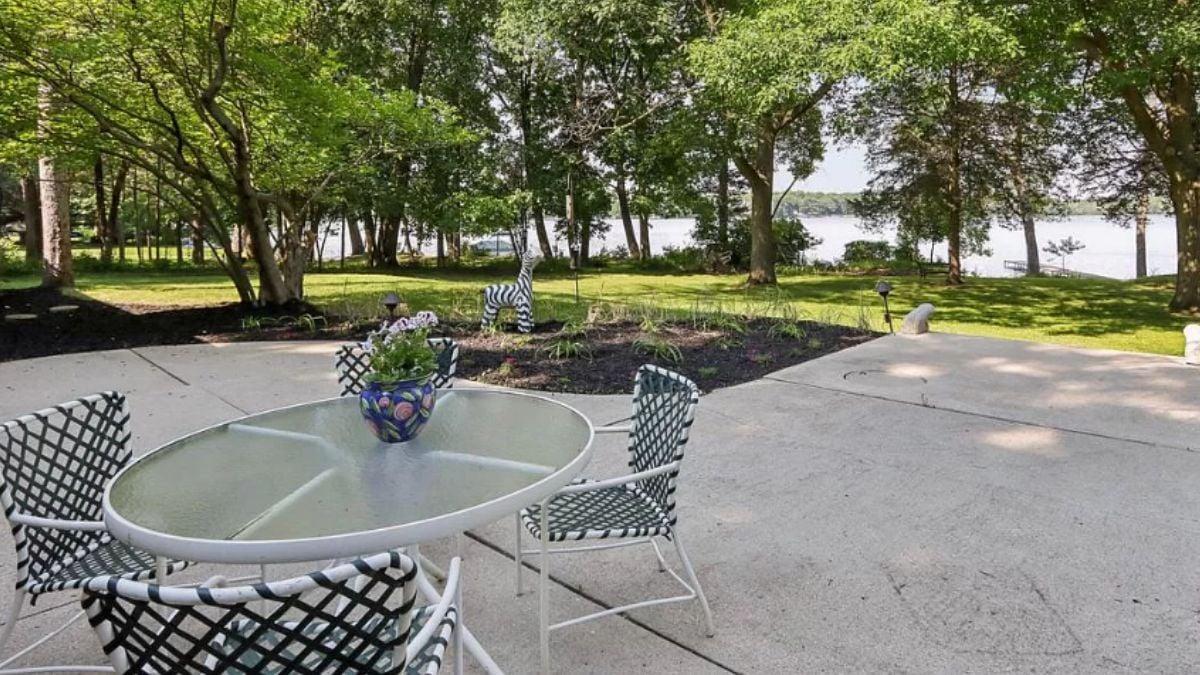
This patio offers a perfect blend of relaxation and natural beauty, with a glass-topped table surrounded by intricately designed chairs.
The open concrete space allows for effortless entertaining while providing stunning views of the serene lake beyond. Mature trees and lush greenery envelop the area, creating a peaceful ambiance ideal for enjoying a meal al fresco.
Listing agent: Bonnie Lewis-Tschannen @ Stapleton Realty – Zillow





