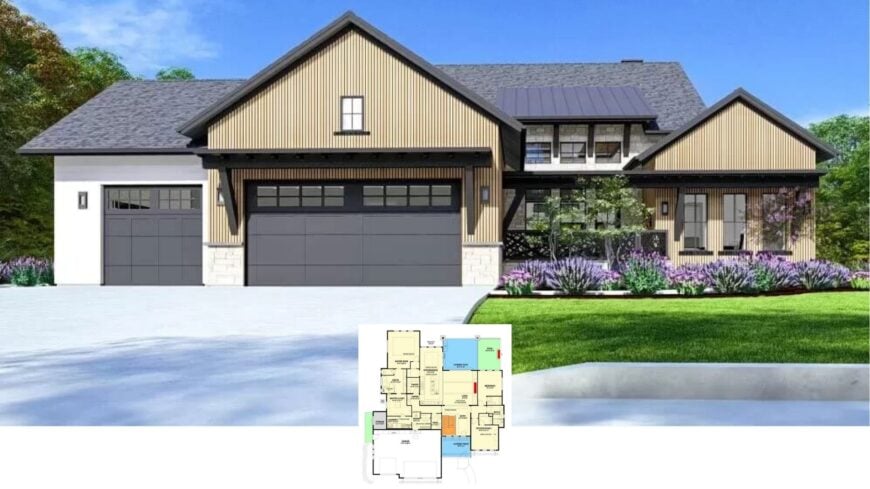
Clocking in at roughly 3,049 square feet, this five bedroom, three-and-a-half-bath home pairs classic country DNA with crisp, up-to-the-minute detailing. Board-and-batten siding sets a backdrop for the striking black garage doors, while generous windows usher daylight through the open main floor and out to a covered patio.
Below, a fully outfitted walk-out basement delivers a rec room, wet bar, theater, and flex office—perfect for movie nights or remote work. From porch swing to patio fire pit, every corner invites easy living and effortless entertaining.
Modern Farmhouse Vibes with Striking Black Garage Doors
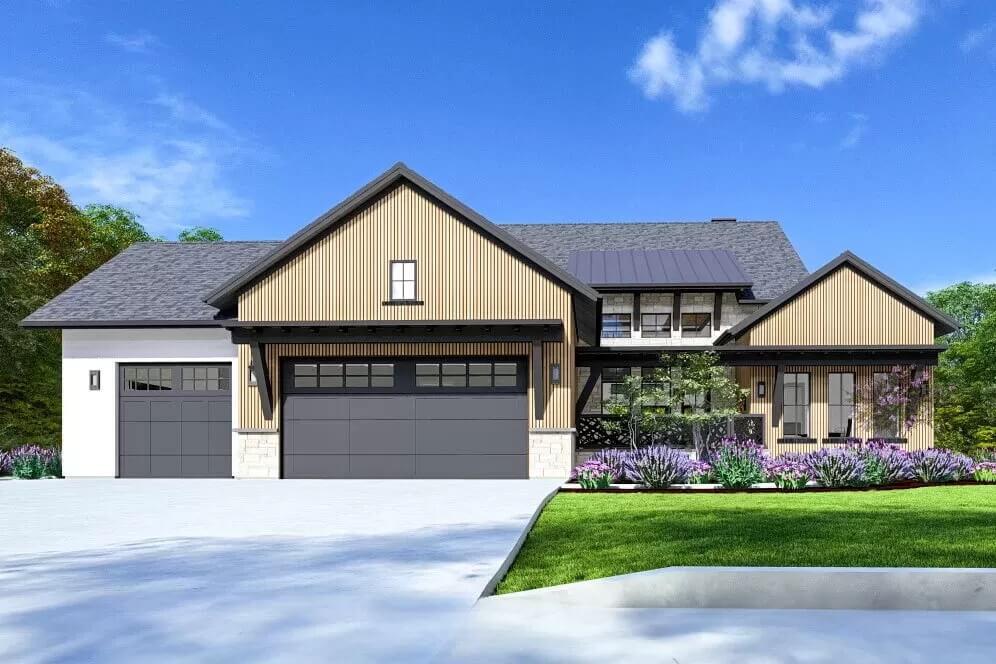
This is a Contemporary Farmhouse through and through is rooted in traditional rural forms yet sharpened by streamlined lines, dark accents, and modern conveniences.
Our walkthrough examines how this blend is realized in the foyer’s statement lighting, the living room’s marble fireplace, and the exterior’s lavender-lined approach, revealing a residence that feels both familiar and refreshingly new.
Spacious Main Floor Plan with Inviting Covered Patio Area

This floor plan prioritizes comfort and functionality, with an open kitchen and dining area leading to a living room adorned with wood beams. The master suite offers privacy and convenience, featuring a generous closet space and a luxurious bath.
Not to be overlooked, the covered patio provides a seamless transition to outdoor living, perfect for relaxation and entertaining.
Spacious Basement Floor Plan with Theater and Walk-Out Patio
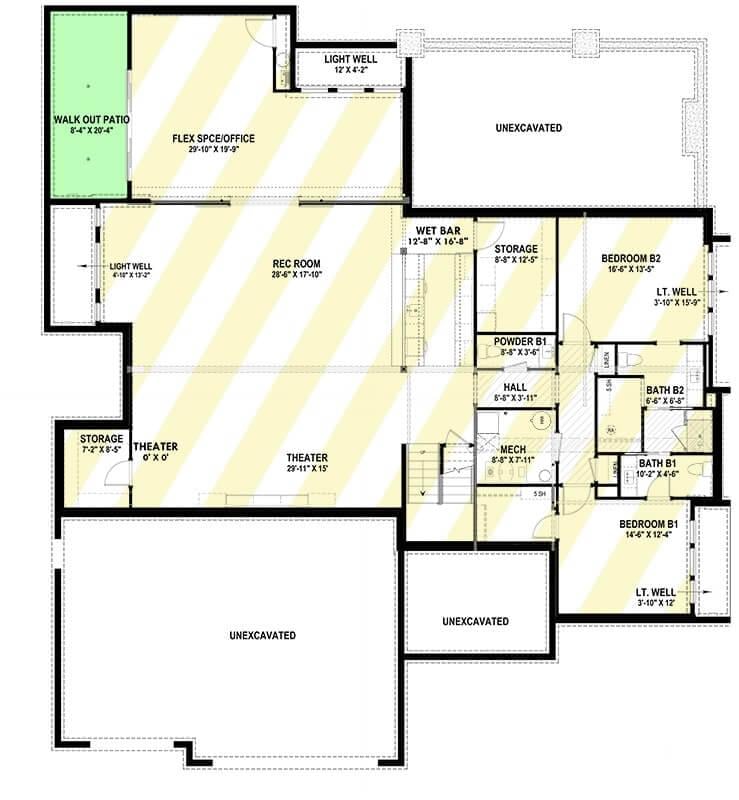
This floor plan showcases a well-appointed basement, featuring a large rec room that flows into a wet bar for entertainment enthusiasts. The theater room offers a space for cinematic experiences, while the flex office space adds versatility.
Ample natural light reaches into the basement thanks to light wells, and the walk-out patio provides a seamless connection to the outdoors.
Source: Architectural Designs – Plan 64548SC
Modern Farmhouse with Eye-Catching Vertical Siding and Lavender Beds
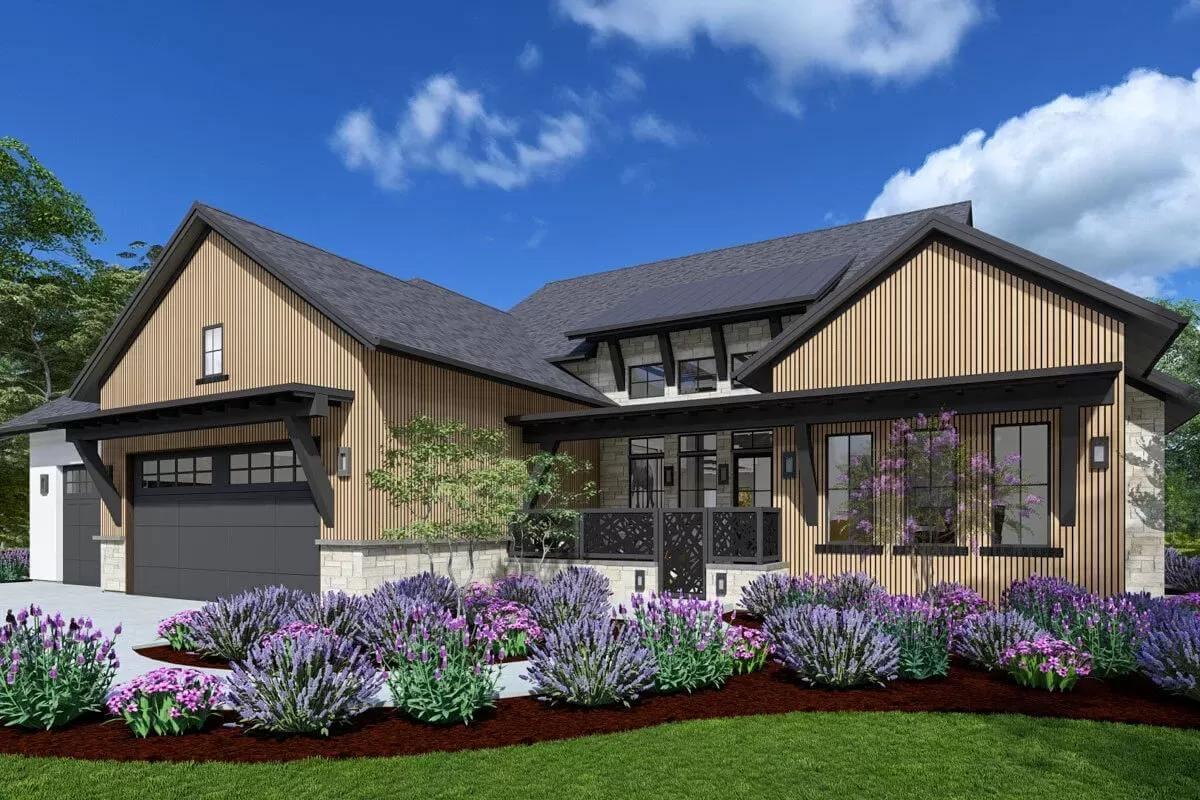
This home merges farmhouse architecture with contemporary touches, highlighted by its vertical board-and-batten siding. The black accents and windows create a balanced façade, while the lavender beds add a touch of color and fragrance.
The combination of textures from the stone and wood enhances the home’s visual appeal, making it both striking and serene.
Stylish Look with Board-and-Batten Detail and An Outdoor Space

The home’s architecture blends modern lines with board-and-batten accents that add texture to the exterior. A spacious covered patio becomes an extension of the living area, ideal for enjoying the outdoors in comfort.
Simple landscaping, highlighted by lavender beds, softens the modern aesthetic and enhances the home’s natural appeal.
Stunning Blend of Vertical Siding and Dark Accents in the Garage Design
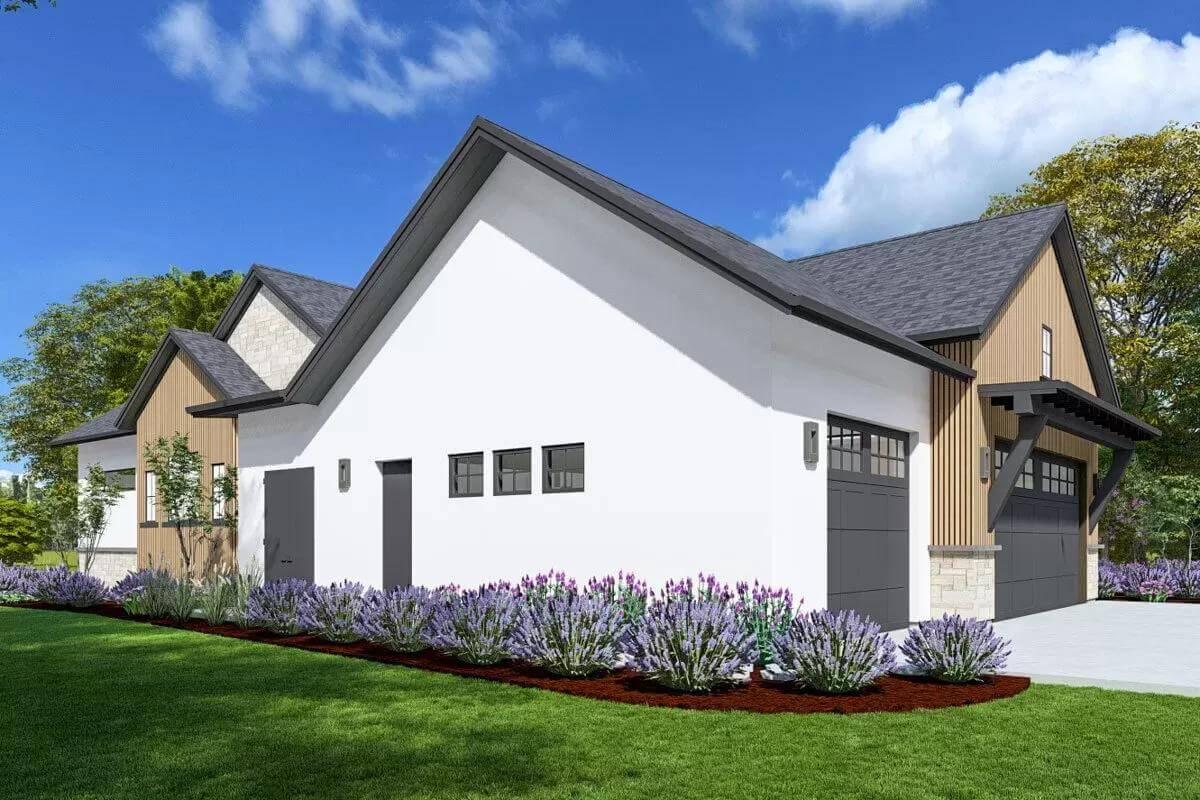
This architectural design features a combination of vertical wood siding and sleek, dark garage doors, creating an appealing farmhouse aesthetic. The use of light stone and board-and-batten adds texture and depth, enhancing the home’s interest.
The abundant lavender beds soften the structure’s lines, offering a pop of color against the crisp white facade.
Striking Foyer with Bold Artwork and Unique Lighting Fixtures
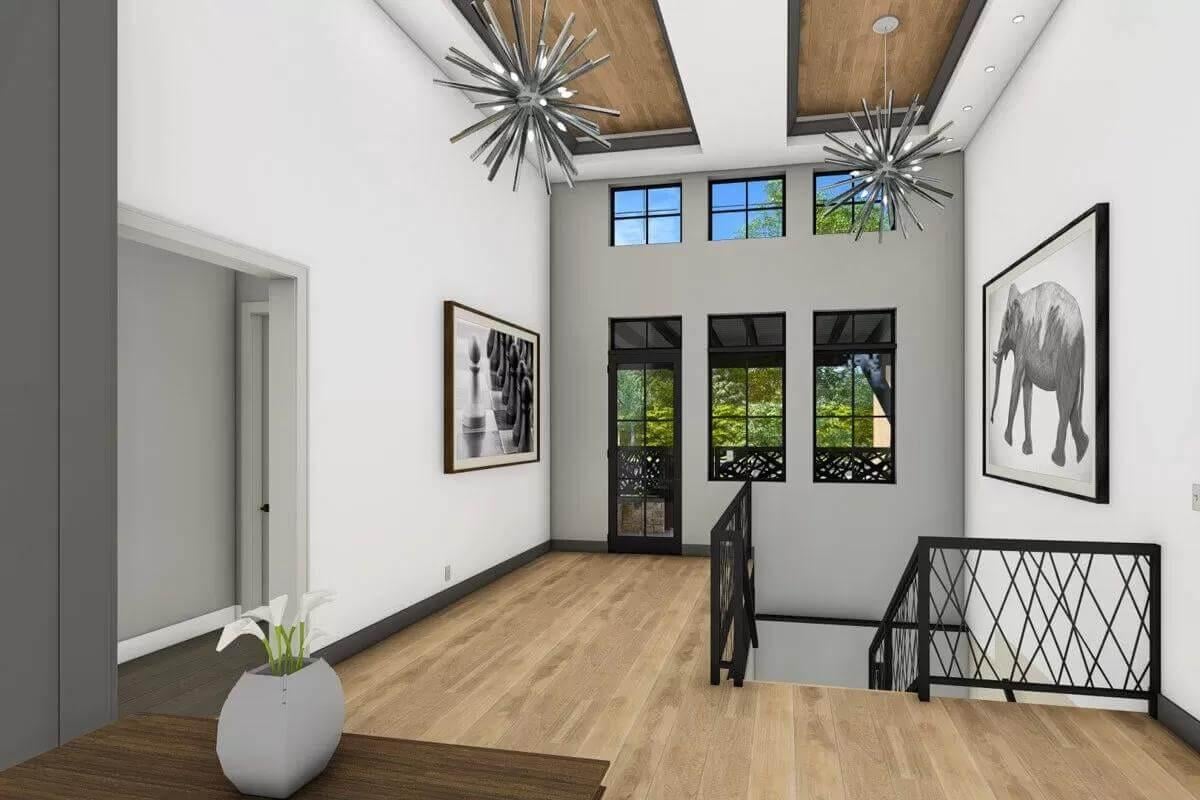
This contemporary foyer is a visual feast, featuring eye-catching starburst chandeliers that draw the eye upward. The space is accentuated by bold black-and-white artwork, including a prominent elephant piece that adds personality.
Large windows flood the area with natural light, creating a welcoming atmosphere that seamlessly connects with the outdoors.
Check Out the Bold Chandelier and Dramatic Fireplace in This Living Room
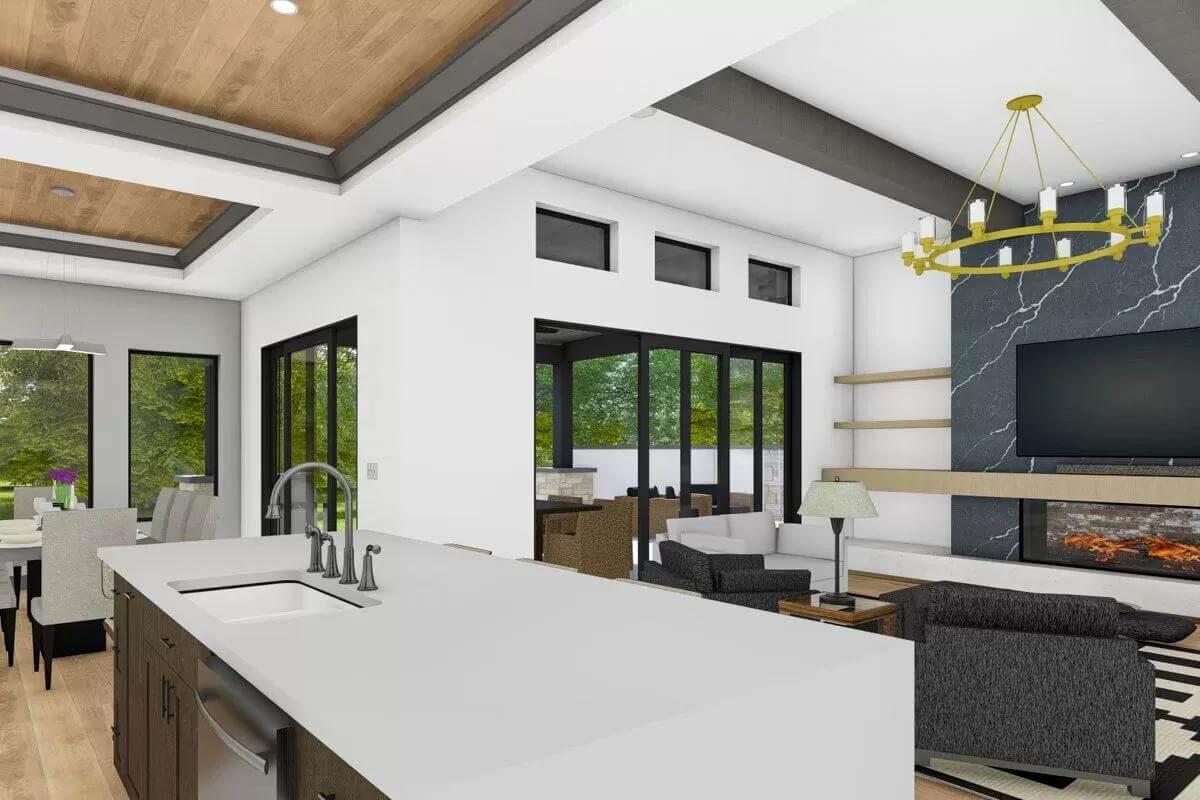
This living room features a striking marble fireplace wall, complemented by sleek built-in shelves that enhance its modern character. Large windows invite an abundance of natural light, seamlessly blending indoor and outdoor spaces.
The bold chandelier over the open floor plan kitchen and living area adds a touch of drama, making the space perfect for both everyday living and entertaining.





