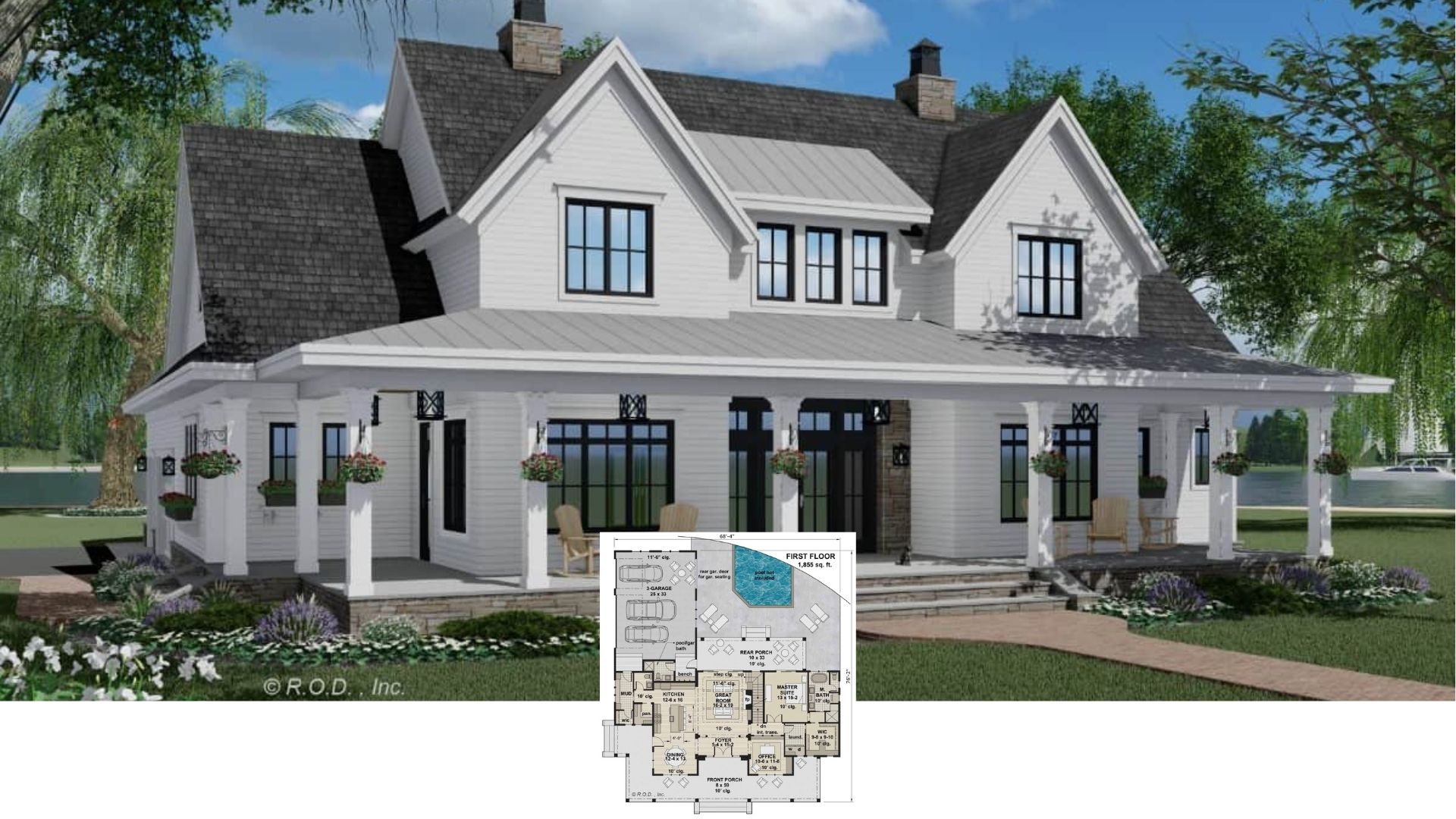
Specifications:
- Sq. Ft.: 3,608
- Bedrooms: 4
- Bathrooms: 4.5
- Stories: 2
Welcome to photos and footprint for a two-story rustic The Asiago Ridge home. Here’s the floor plan:


-

Rear exterior view showing the covered decks and a gabled porch supported by tapered columns.
The Asiago Ridge home exudes a rustic charm with its stone and siding, gable rooflines, sloped shed dormers, and an arched entry lined with double columns. A courtyard entry garage adds to the home’s appeal.
The charm continues inside boasting multiple fireplaces and cathedral beamed ceiling that crowns the great room through the and kitchen. Screened porch off the dining area provides cozy outdoor entertaining.
The primary bedroom occupies the right-wing. It comes with private porch access, two equally-sized walk-in closets, and an opulent bath with double sinks and a coffered garden tub. Another coffered ceiling tops the versatile bedroom/study.
Downstairs, two more bedrooms can be found. They are separated by a spacious recreation room complete with a fireplace and a wet bar. All rooms on this level have direct porch access.
House Plan # W-GOO-5046







