Featuring a total area of 1,973 square feet, Foxford Cabin provides ample space for comfortable living. It includes three bedrooms, making it suitable for families or small groups. The design incorporates three bathrooms, ensuring convenience and privacy for occupants. Designed with accessibility in mind, this single-level layout accommodates individuals of all ages and ability levels. Large windows throughout the cabin invite natural light, creating an inviting atmosphere that connects the interior with the surrounding landscape.
3-Bedroom Single-Story The Foxford Cabin (Floor Plan)

Rustic mountain architecture is exemplified in this Foxford Cabin through a blend of natural materials and craftsman-inspired details. Stone and wood siding combine to create a textured exterior, while decorative gables add visual interest to the roofline. Multiple roof planes and dormers contribute to the cabin’s asymmetrical form. A winding stone pathway leads to the entrance, enhancing the home’s integration with its wooded surroundings.
Main level floor plan

The main level of the Foxford home features a spacious great room with a cathedral ceiling and a fireplace. To the left of the great room is the kitchen, which is adjacent to the dining room. On the right of the great room, you’ll find the master bedroom with a cathedral ceiling and a walk-in closet. A second bedroom and a full bath are also located on the main level.
Buy: Donald A. Gardner – House Plan # W-5022
Bonus room floor plan

Upstairs, you’ll find a versatile bonus room that can be adapted to suit various needs, such as a home office, a playroom, or even a guest bedroom. The upper level also includes attic storage space, providing extra storage options for the homeowner. A staircase leads down to the main level, allowing easy access to the living areas below.
Buy: Donald A. Gardner – House Plan # W-5022
A close-up view of the front facade with natural stone features and a shed dormer
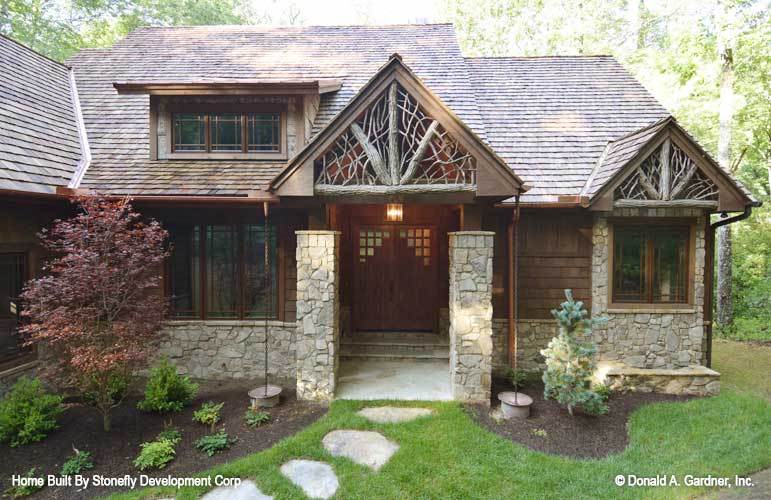
Introducing the Foxford home, featuring a façade designed to harmonize with its mountain surroundings. The rustic stone exterior is paired with warm wood siding, resulting in a cohesive and welcoming appearance. Natural stone pillars frame the entrance and include detailed woodwork above the double front door, providing a distinctive focal point. A porch with stone steps and well-maintained landscaping offers a tranquil outdoor area for relaxation. The design incorporates a shed dormer that adds character while allowing natural light to fill the interior spaces. Stone accents throughout the exterior enhance texture and depth, while gable roofs with decorative rustic trims contribute to the home’s traditional mountain aesthetic.
Side perspective highlighting the garage entrance and porch area
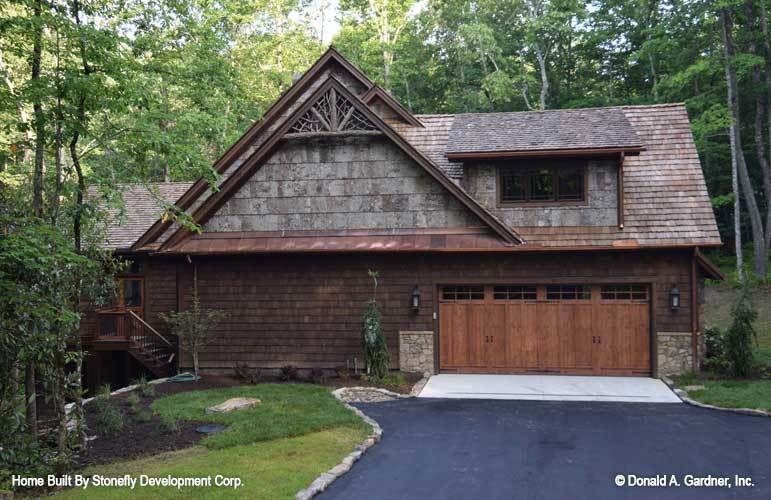
The left side view of the house features a covered porch, which provides a sheltered area for outdoor relaxation and serves as a transitional space between the indoors and outdoors. This design element enhances the home’s functionality, allowing residents to enjoy fresh air while being protected from rain or sun. Above the porch, a shed dormer adds architectural interest and increases natural light in the interior spaces, creating a bright and welcoming atmosphere. Additionally, the presence of an oversized garage complements the overall design, offering ample storage for vehicles and outdoor equipment, while also contributing to the home’s practical layout.
Notice the stone pathway leading from the garage to the home, guiding visitors through a landscaped yard
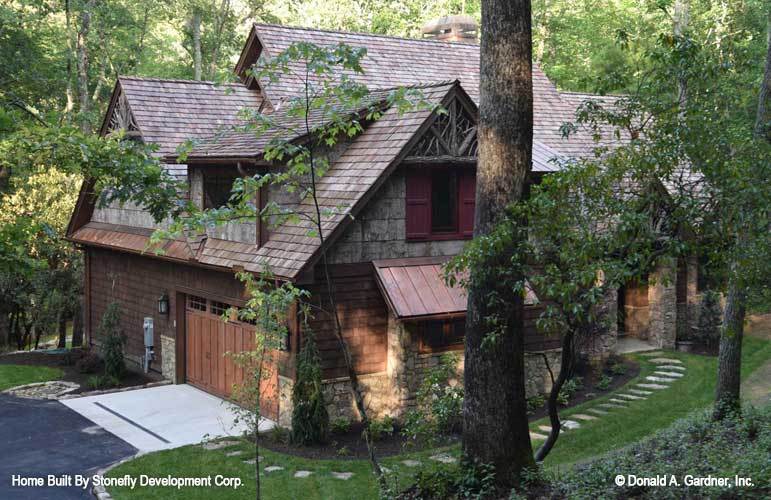
An angled view reveals a stone pathway that connects the home entry to the oversized garage. This pathway not only facilitates easy access between these two essential areas but also enhances the aesthetic appeal of the landscape. The choice of stone material adds a natural texture that harmonizes with the rustic elements of the home, guiding residents and guests through the property in a visually pleasing manner. The thoughtful design of this pathway ensures that movement around the home is both functional and inviting.
Foyer welcomes you with a spherical chandelier and a barn door leading to the study

Inside the home, you’ll be greeted with a double entry door that invites guests inside. A spherical chandelier hangs gracefully from the ceiling, providing soft illumination that enhances the warm ambiance. To the side, a sliding barn door opens to reveal a study, offering a private space for work or reading. The hardwood floor extends throughout the foyer, complemented by wooden doors that contribute to the cohesive design, where natural materials dominate and create a rustic yet elegant feel.
Entry hallway naturally flows into the living room space
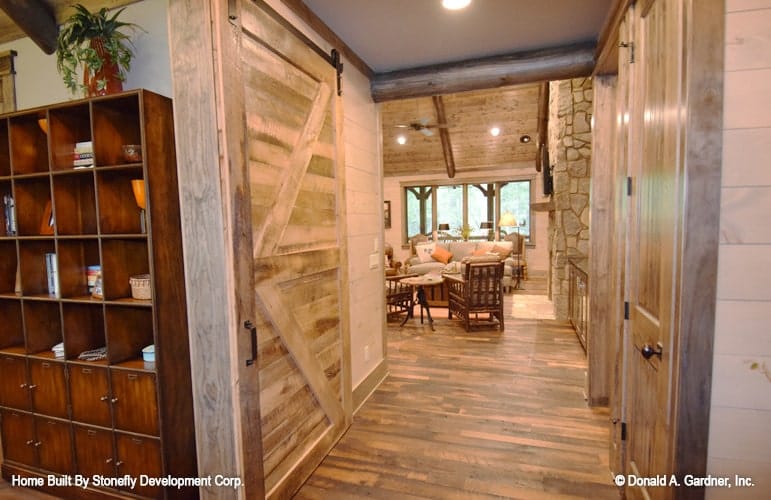
Moving through the entry hallway leads directly to the living room, with the walls lined with a practical cabinet that serves as an organizational hub for everyday items such as keys and books. This thoughtful feature keeps the space tidy while offering easy access to essentials. From this hallway, glimpses of the living room can be seen, hinting at a cozy gathering area that invites further exploration and connection to the heart of the home.
Relax on the gray sectional while enjoying the warmth of the stone fireplace
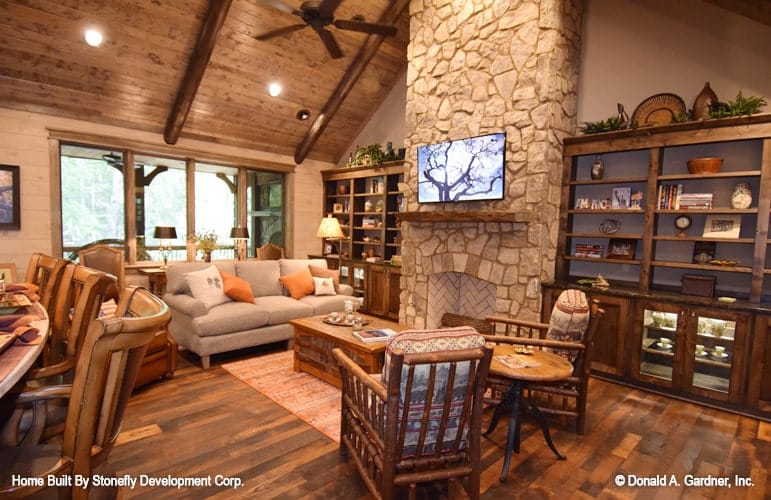
Upon entering the living room, attention is drawn to the stone fireplace, which serves as a focal point for warmth and comfort. Flanking the fireplace are dark wood built-ins, providing ample storage and display options for personal items and decor. A gray sectional and cushioned chairs create an inviting seating arrangement, while wooden tables add a touch of rustic charm. The ceiling features exposed beams that enhance the room’s character, complemented by a ceiling fan that provides airflow. Above the fireplace, a TV is mounted, allowing for entertainment during gatherings or quiet evenings at home.
Open layout connects the living room, kitchen, and foyer, creating a spacious feel
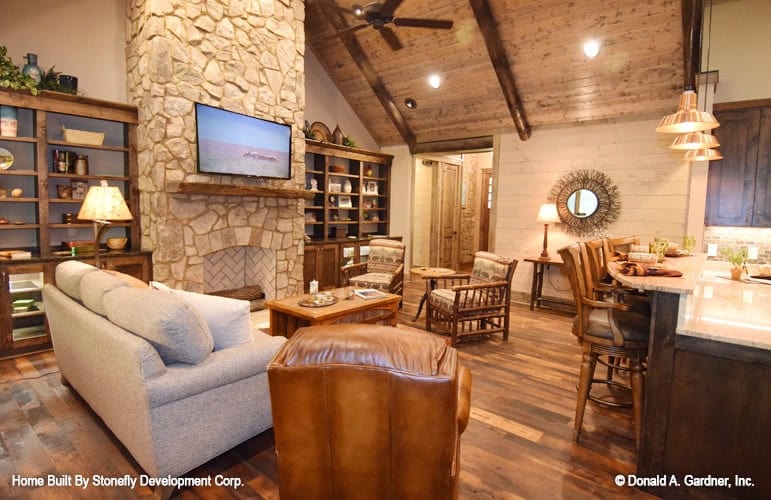
From this angle, an open layout becomes apparent, showcasing how seamlessly the living room connects to both the kitchen and foyer. This design promotes interaction among spaces, with the living room being just steps away from the kitchen, making it easy for family members and guests to move freely between areas during social occasions or daily activities.
Warm wooden cabinetry, a farmhouse sink, and an expansive prep island make cooking and entertaining both enjoyable and efficient
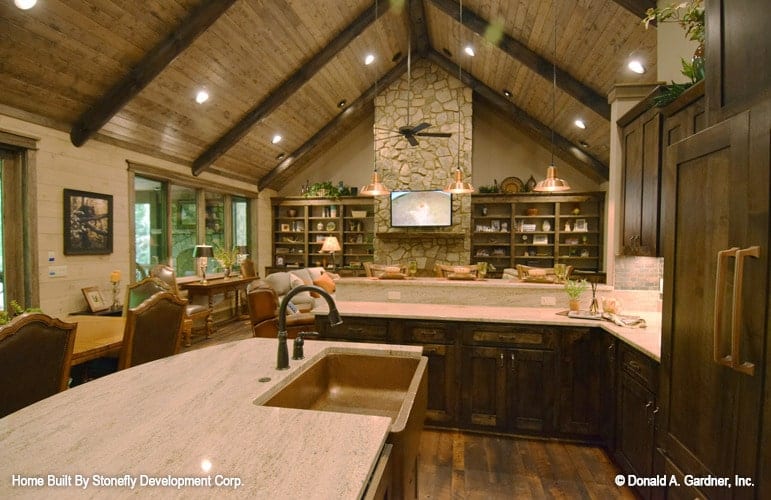
The kitchen stands out with its functional design, featuring a farmhouse sink that adds a classic touch alongside wooden cabinetry that provides ample storage space. A prep island offers additional workspace for meal preparation, while a two-tier peninsula serves as both a dining area and a casual gathering spot. From this vantage point in the kitchen, it’s possible to see the TV in the living room, allowing those preparing meals to stay engaged with family and friends while cooking.
A rectangular dining table takes center stage in the dining room, surrounded by leather high-back chairs
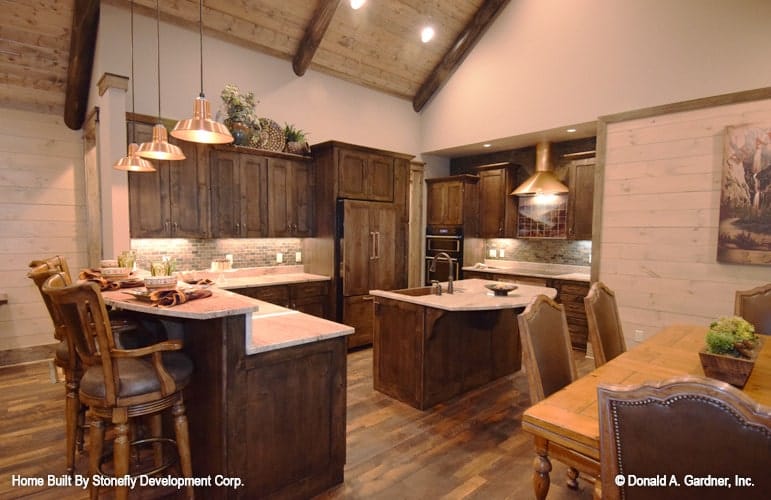
Positioned across from the kitchen, the dining room features a rectangular dining table that serves as a central gathering point for meals and conversations. Surrounding the table are leather high-back chairs, which provide both comfort and an elegant touch to the space. This arrangement encourages family and guests to come together, making it an inviting area for dining and socializing.
Vaulted ceilings adds an open feel to the primary bedroom
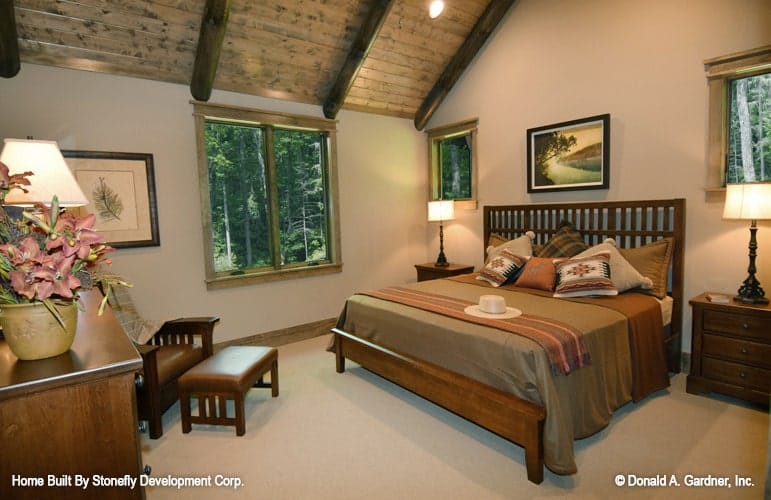
Wooden furnishings in the primary bedroom create a warm and inviting atmosphere. Carpet flooring adds comfort underfoot, while vaulted ceilings contribute to a sense of openness. Beige walls, adorned with framed artworks, provide a neutral backdrop that enhances the room’s aesthetic appeal. Three windows illuminate the space; a large window positioned to the left of the wall and two smaller ones flanking either side of the bed allow natural light to fill the room. Both the carpet and walls share a beige tone, while exposed beams in the ceiling are finished in a darker shade, adding depth and character to the overall design.
Included is a wooden door leading to the private bathroom

Adjacent to the entrance of the primary bedroom, a private bathroom is enclosed by a rustic wooden door, offering both privacy and convenience. This strategic placement allows for easy access from the bedroom, making it practical for daily routines. The bathroom’s entrance is visible from this angle.
In the primary bathroom, you’ll find a walk-in shower, a drop-in bathtub, and a dual sink vanity

Inside the primary bathroom, a walk-in shower provides an accessible and modern bathing option, while a drop-in bathtub invites relaxation at the end of the day. A dual sink vanity enhances functionality, allowing two people to use the space simultaneously. The design features both dark and light elements; the sinks are crafted from dark granite, contrasting beautifully with dark wood cabinetry that offers ample storage. This perspective also reveals a long horizontal mirror above the dual sinks, reflecting light and creating an illusion of spaciousness.
Adjacent to the walk-in shower is a toilet room

Next to the walk-in shower sits a separate toilet room, ensuring privacy for users. This thoughtful design feature enhances convenience within the bathroom, allowing multiple users to occupy the space comfortably without interruption. An average-sized tub sits next to the toilet room, creating a balanced layout within the bathroom. Above the tub, a large window provides natural light and views of the outdoors, enhancing the bathing experience.
Second bedroom featuring a cathedral ceiling, framed windows, and a wooden bed flanked by matching nightstands

Showcasing a cathedral ceiling, the second bedroom offers height and an airy feel to the space. Framed windows allow natural light to filter in while maintaining privacy, contributing to a pleasant atmosphere. A wooden bed, flanked by matching nightstands, establishes a cohesive look throughout the room. Sharing a similar layout with the primary bedroom, this space features fewer windows and is overall smaller in size, resulting in an intimate yet functional area for rest and relaxation.
Despite the small size, this bathroom is well-equipped with the essentials

Significantly smaller than the primary bathroom, this space still offers all the essentials needed for daily routines. A sink with dark granite provides a stylish and functional surface, while a wooden cabinet above the toilet offers convenient storage for toiletries and other items. A tub, complete with a curtain and showerhead, adds versatility for both bathing and showering, ensuring that the bathroom meets various needs despite its compact size.
Spacious bonus room with triple panel windows, carpet flooring, and beige walls lined with wooden trims

Upstairs, a spacious bonus room features triple panel windows that allow ample natural light to flood the space, enhancing its openness. Carpet flooring adds warmth and comfort underfoot, while beige walls lined with wooden trims create a cohesive and inviting aesthetic throughout the room.
This bathroom has it all: a sink vanity, a toilet, and a walk-in shower complete with polished chrome fixtures

Here we have yet another bathroom, which includes a sink vanity, a toilet, and a walk-in shower fitted with chrome fixtures and an inset shelf for convenience. Sharing a similar layout with the previous bathroom, this space does not include a tub but compensates with a larger mirror that enhances the sense of space. Surrounding the walk-in shower are beige tiles that provide a clean and modern look.
A fireplace alcove graces the screened porch, accompanied by cushioned chairs and ceiling fans
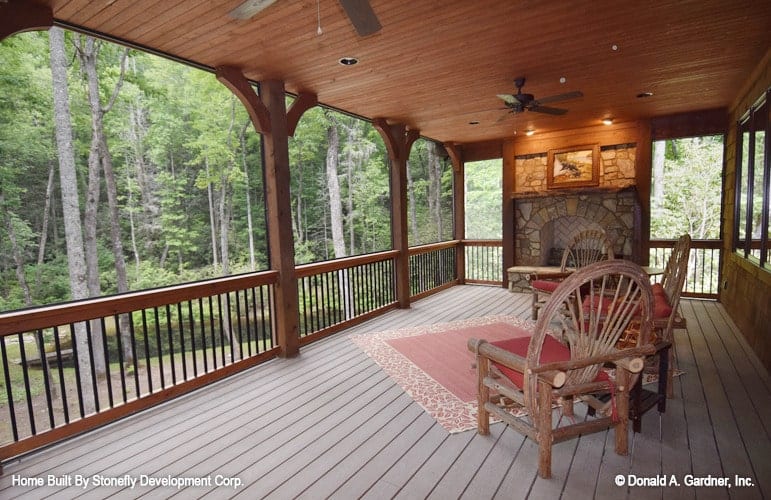
Accessed from the main living areas, the screened porch offers a cozy retreat filled with a fireplace alcove that invites relaxation. Cushioned chairs provide comfortable seating options, while ceiling fans contribute to airflow on warmer days. A red-bordered rug lays on the wide plank flooring, adding a pop of color that complements the surrounding decor, which features dark brown and maroon tones matching the ceiling.
Plus, a summer kitchen with a stone counter

Completing the screened porch is a summer kitchen equipped with a stone counter, making it an ideal space for outdoor cooking and entertaining. This addition enhances the functionality of the porch, allowing for seamless transitions between indoor and outdoor living while enjoying the surrounding environment.
Buy: Donald A. Gardner – House Plan # W-5022






