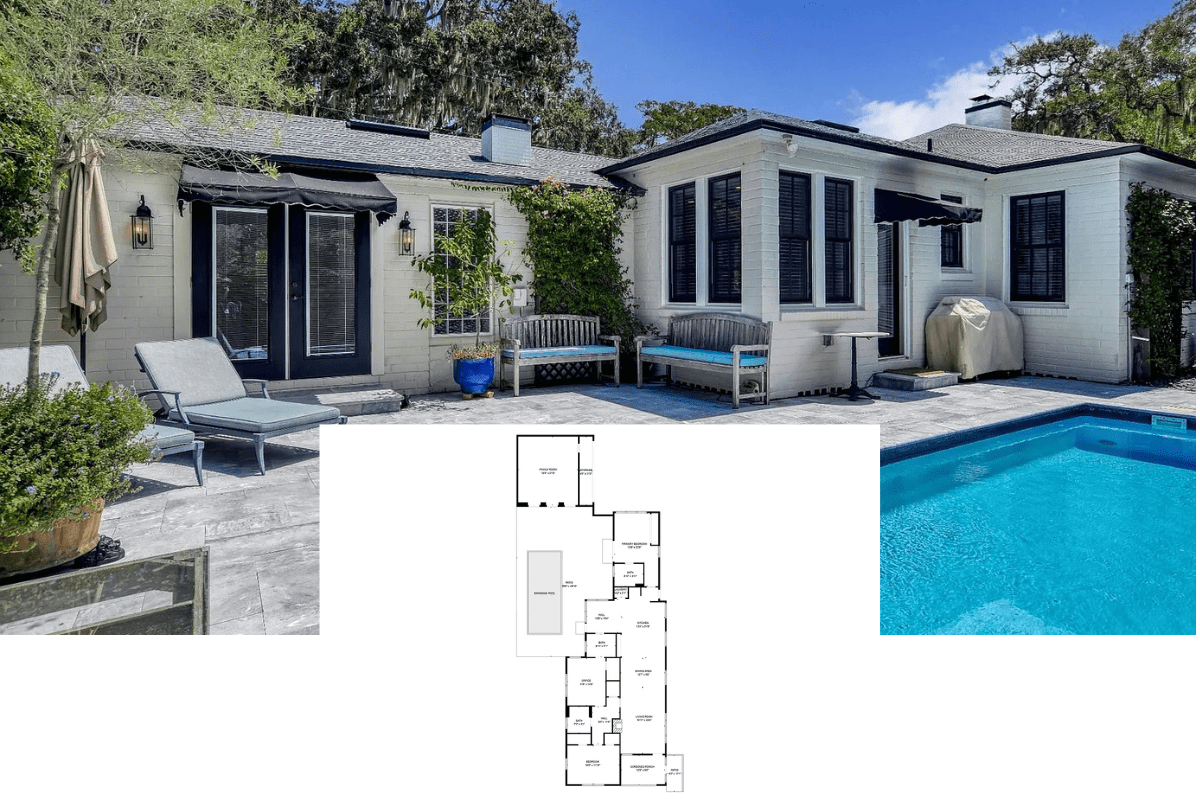
Specifications:
- Sq. Ft.: 2,457
- Bedrooms: 4
- Bathrooms: 2
- Stories: 1
- Garage: 2
Welcome to photos and footprint for a single-story contemporary style 4-bedroom home. Here’s the floor plan:

-

Night rendering of the contemporary home with a flat roofline and a swimming pool. -

The dining area features a modern rectangular dining set and oversized folding glass doors extending it outdoors. -

The dining area opens into the sleek kitchen illuminated by a couple of glass cube pendants. -

Airy porch furnished with round back chairs and nesting coffee tables over concrete flooring.
Flat rooflines, stone, and glass enhance the modern appeal of this 4-bedroom contemporary home. It offers a wide-open floor plan that allows comfortable living as it creates a larger visual space.
Oversized folding doors welcome you into the open floor plan where the living room, dining area, and kitchen unite. Massive windows bathe the interior with fresh sunlight while a peninsula with an eating bar creates distinction to the kitchen. The kitchen includes a pantry situated next to a door that leads to the detached garage for easy unloading of groceries.
All four bedrooms are clustered at the home’s rear. The primary bedroom on the left side has its own private bath while three secondary bedrooms share a hall bath equipped with double sinks, a toilet, and a tub and shower combo.
Centrally-located laundry flanked by storage closets rounds out the house plan.
Home Plan: 003-74










