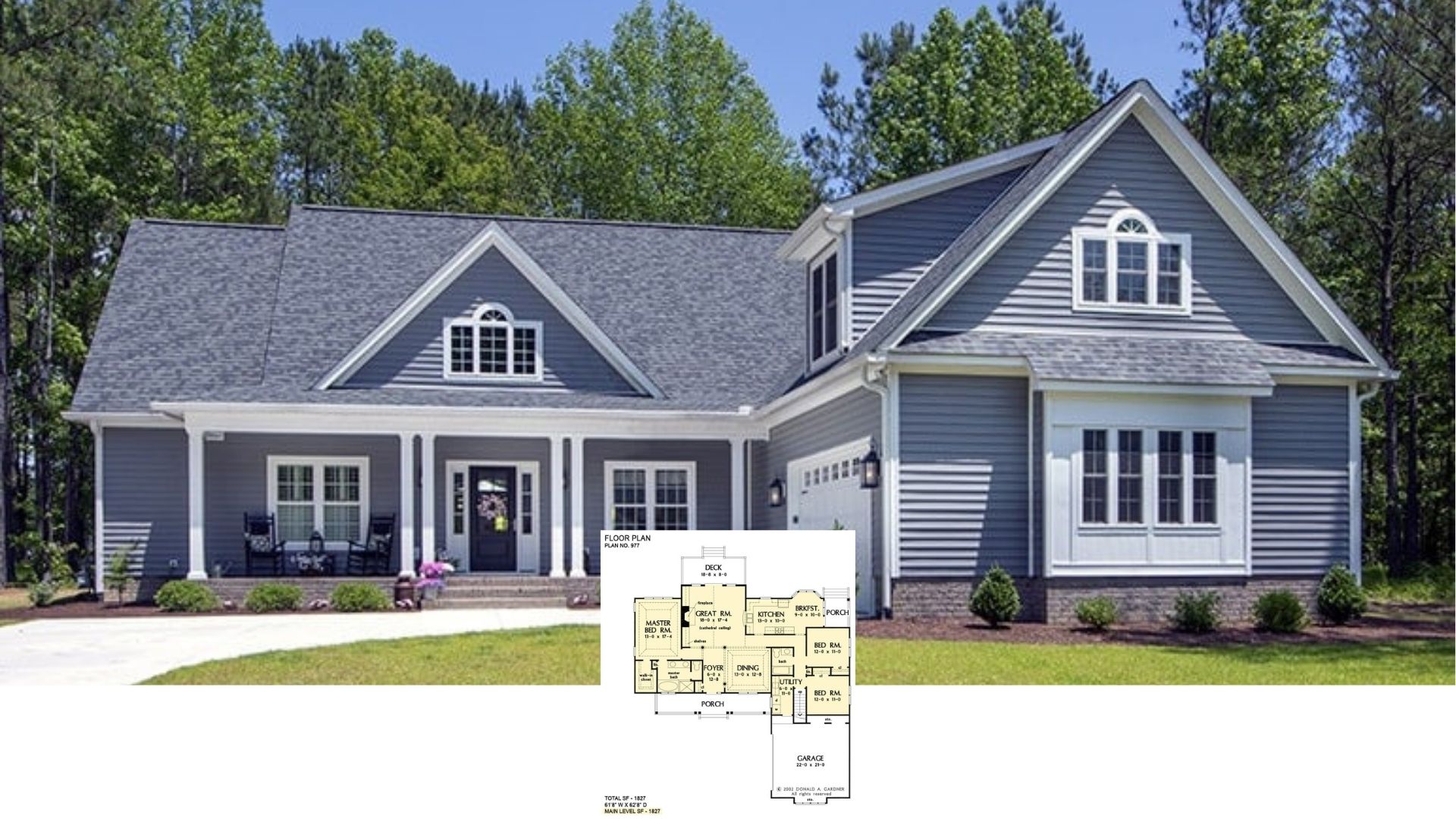Welcome to a quintessential craftsman abode, where 2,754 square feet of carefully curated design awaits. This two-story gem offers four spacious bedrooms and 2.5 bathrooms, making it perfect for families who appreciate classic architecture with modern functionality. The highlight? An expansive wraparound porch beautifully framed by sturdy wooden beams—a dreamy spot for sipping morning coffee or watching the sunset.
Take a Look at the Wraparound Porch on This Inviting Craftsman

This home truly embodies the craftsman architectural style, known for its attention to detail and craftsmanship. With its mix of white exterior contrasts, dark window frames, and gabled roof, the house presents a harmonious blend of traditional elegance and rustic charm. Let’s delve deeper into the home’s thoughtful design and discover what makes it both inviting and practical.
Explore the Efficient Flow of This Craftsman Main Floor Plan

This craftsman floor plan features an open layout with a spacious living room seamlessly connecting to a kitchen and dining area. The playroom and nook provide dedicated spaces for family activities, while the pantry and laundry room add functional convenience. Notice the wraparound porch, which is accessible from multiple points, enhancing the home’s indoor-outdoor living experience.
Source: Architectural Designs – Plan 22653DR
Craftsman Upper Floor Plan with Quaint Office Nook

This upper-floor layout maximizes space with four well-appointed bedrooms, including a master suite boasting a walk-in closet and an Italian shower. A dedicated office area provides a quiet space for work or study, conveniently located near the staircase. The laundry chute and open view to the ground floor enhance functionality and connectivity throughout the home.
Practical Basement Layout with Ample Storage Space

This home’s basement floor plan emphasizes utility with a dedicated mechanical room and a separate storage area. The layout ensures efficient use of space while providing essential functions to support the household. A straightforward staircase grants easy access, reflecting the practical design ethos of the craftsman style.
Source: Architectural Designs – Plan 22653DR
Admire the Craftsman Trim Work on This Classic Facade

This home exemplifies craftsman architecture with its meticulous trim work and the cozy feel of its wraparound porch. The mix of board-and-batten siding with traditional shingles adds textured interest, while the sturdy wooden supports offer a welcoming entrance. Set against a serene backdrop, the house seamlessly integrates with its natural surroundings, completing its timeless appeal.
Check Out the Dual Gables Framing This Farmhouse Facade

This farmhouse-inspired home features striking dual gables, emphasized by the board-and-batten siding in a classic white. The rustic timber brackets add warmth and contrast, framing the inviting front porch. Set against a serene backdrop, the house seamlessly integrates traditional elements with modern design cues.
Notice the Archway Leading to a Bright Living Space

This inviting craftsman-style entry features a wood-accented console and a traditional patterned rug, setting a warm tone. The archway frames a glimpse into the living area, drawing the eye toward abundant natural light and an open floor plan. A modern chandelier adds a contemporary touch, seamlessly blending classic and current design elements.
Wow, Look at the Lantern Pendants Over This Chic Kitchen Island

This craftsman kitchen impresses with its blend of traditional and contemporary elements, highlighted by striking lantern pendant lights over the island. The subway tile backsplash and open shelving offer a practical yet stylish touch, complementing the light cabinetry. With ample natural light streaming through large windows, the space feels open and inviting, perfect for family gatherings.
Check Out the Slick Arc Lamp in This Open Living Space

This modern living area highlights an inviting sectional sofa, perfect for casual lounging. The sleek arc floor lamp adds a bold, contemporary touch, complementing the understated decor. With its open layout leading seamlessly to the kitchen, the space fosters a sense of connectivity and effortless style.
Appreciate the Lantern Pendants Accenting This Expansive Kitchen Island

This spacious kitchen is dominated by a large island, perfectly complemented by dramatic lantern pendant lights overhead. The light cabinetry pairs elegantly with a subway tile backsplash, creating a harmonious blend of traditional and modern elements. An open flow leads to a cozy living area with a central fireplace, emphasizing connectivity and warmth in the home.
Notice the Bold Black Chairs Against the Shiplap Wall

This dining area combines farmhouse charm with modern touches, featuring a rustic wooden table surrounded by sleek black chairs for a striking contrast. The vertical shiplap wall adds texture and a nod to traditional design, while the woven pendant lights provide a warm, natural accent. Abundant natural light filters through sheer curtains, enhancing the space’s fresh and inviting ambiance.
Wow, Look at the Lantern Pendants Over This Chic Kitchen Island

This craftsman kitchen impresses with its blend of traditional and contemporary elements, highlighted by striking lantern pendant lights over the island. The subway tile backsplash and open shelving offer a practical yet stylish touch, complementing the light cabinetry. With ample natural light streaming through large windows, the space feels open and inviting, perfect for family gatherings.
Look at the Bold Grid Design in This Chic Shower Enclosure

This bathroom combines modern and farmhouse elements, featuring a striking black grid shower enclosure that pops against the sleek white subway tiles. The floating wooden vanity with dual vessel sinks adds warmth, complemented by a simple black faucet that echoes the shower’s bold lines. A single lantern-style sconce and fresh greenery complete the serene yet stylish space.
Take a Look at the Black Frame Shower Enclosure in This Alluring Bath

This contemporary bathroom makes a bold statement with its black-framed shower enclosure, perfectly contrasting the sleek white subway tiles. The freestanding tub adds a touch of elegance, creating an inviting corner for relaxation. Minimalist fixtures and hexagonal floor tiles enhance the modern aesthetic, while the tall, narrow window provides ample natural light.
Source: Architectural Designs – Plan 22653DR






