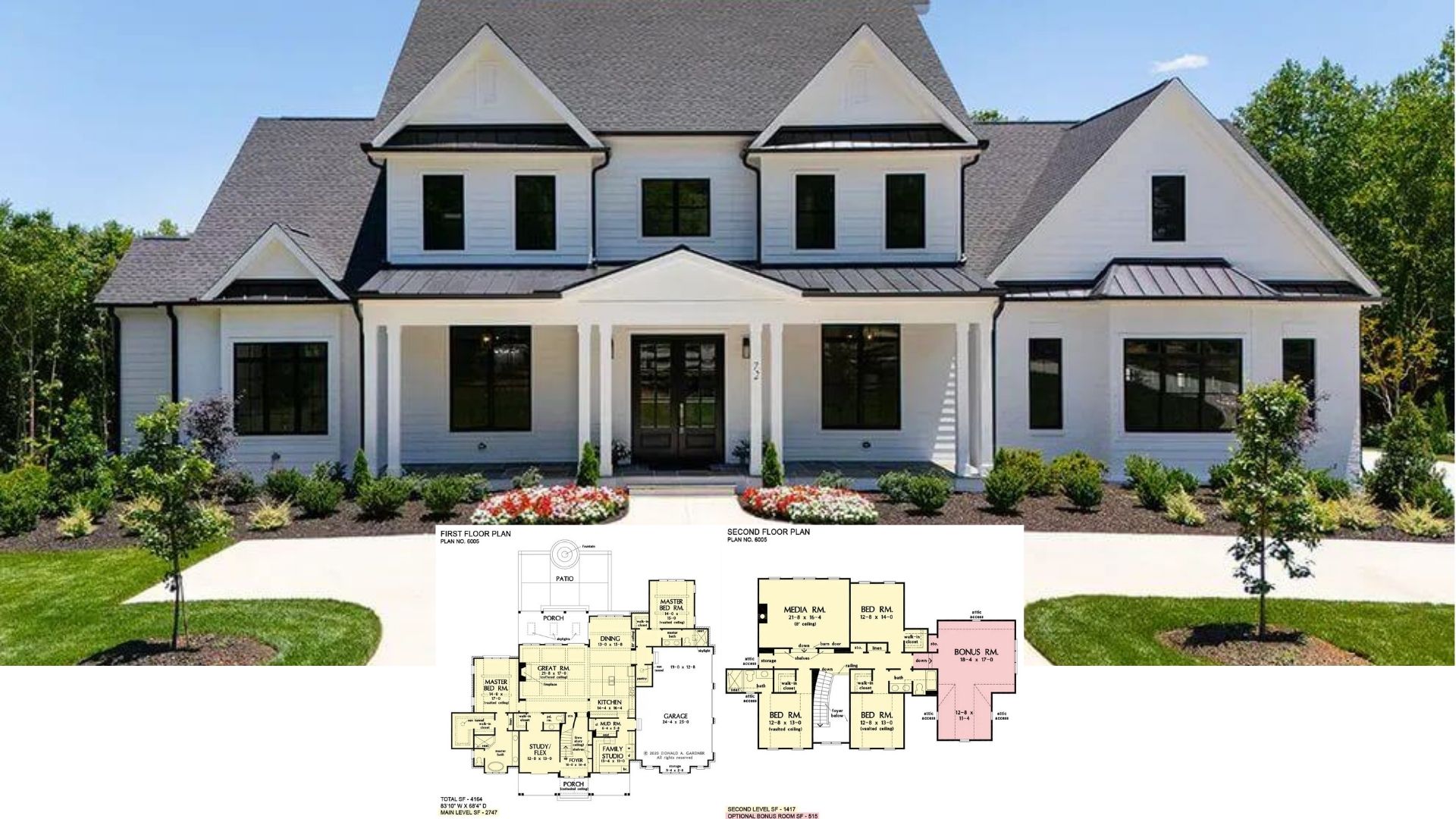
Specifications
- Sq. Ft.: 4,289
- Bedrooms: 5
- Bathrooms: 3.5
- Stories: 2
- Garage: 1
Listing agents: Adam Pretorius & Lynn Weinstein @ Blank & McCune Real Estate
The Main Level Floor Plan

Upper Level Floor Plan

Lower Level Floor Plan

Entry

Foyer


Great Room


Dining Area


Kitchen



Walk-in Pantry


Mud Room

Laundry Room

Study Room

Primary Bedroom


Balcony

Primary Bathroom


Primary Closet

Bedroom

Bathroom

Recreation Room


Bar

Pin Version

Listing agents: Adam Pretorius & Lynn Weinstein @ Blank & McCune Real Estate
Redfin Plan 173018835






