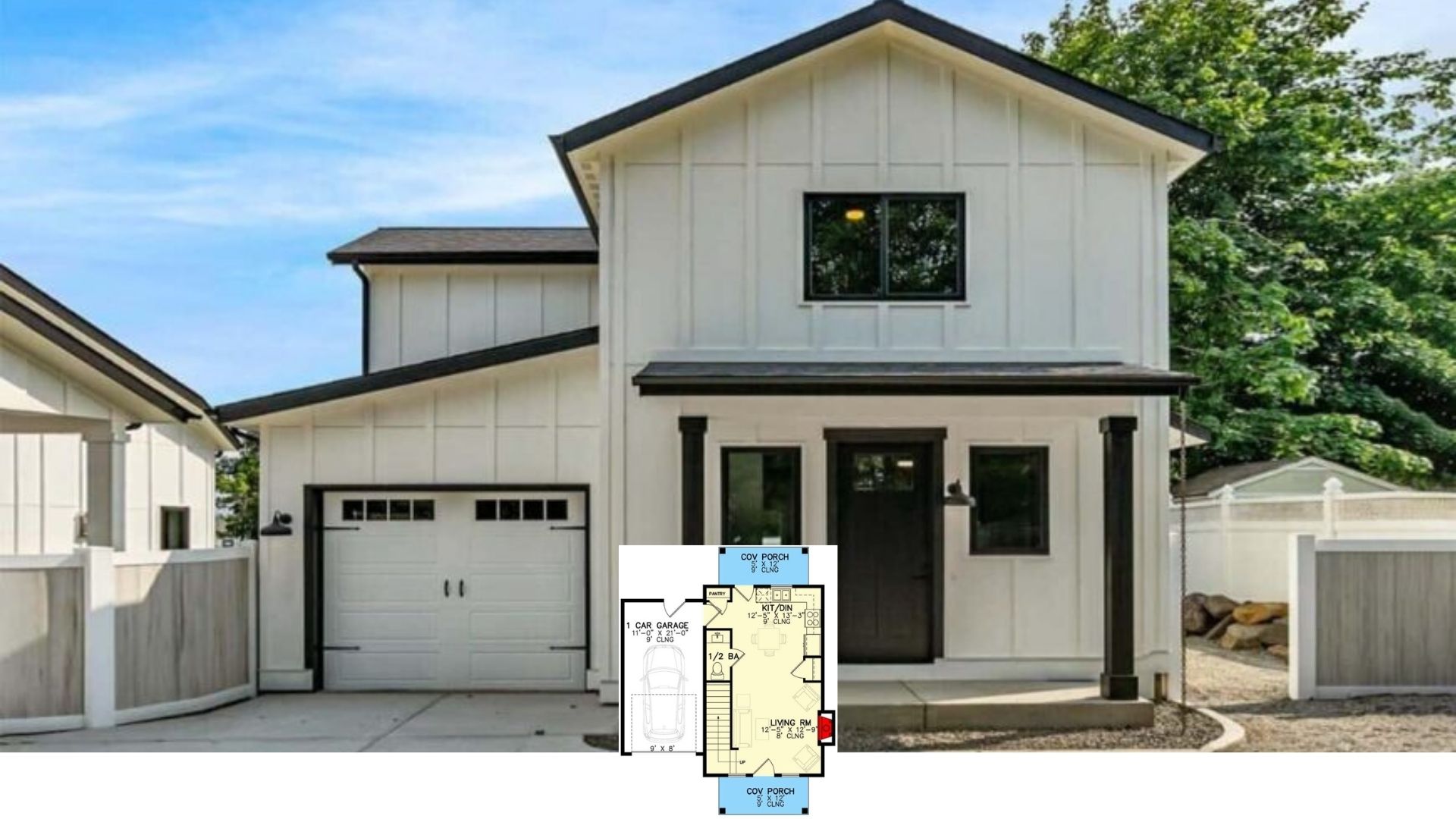Step into this architectural masterpiece, a modern home spanning substantial square footage with four luxurious bedrooms and exquisite bathrooms, exemplifying contemporary flair. Its sleek, linear design features a harmonious blend of stone and wood, allowing the flat roofs and expansive windows to embrace the natural surroundings. A spacious three-car garage and minimalist driveway ensure practicality without compromising the home’s striking aesthetic.
Discover the Linear Design of This Home Amidst Natural Surroundings

This home’s architectural style is distinctly modern, characterized by its bold, clean lines and seamless integration of indoor and outdoor spaces. The combination of earthy materials and expansive glass elements enhances its connection to the natural landscape while providing ample light and breathtaking views. Each elevation, from its angular rooflines to its asymmetrical design, contributes to a strong visual impact, reflecting both function and form in this contemporary setting.
Examine the Expansive Layout of This Floor Plan with Indoor-Outdoor Flow
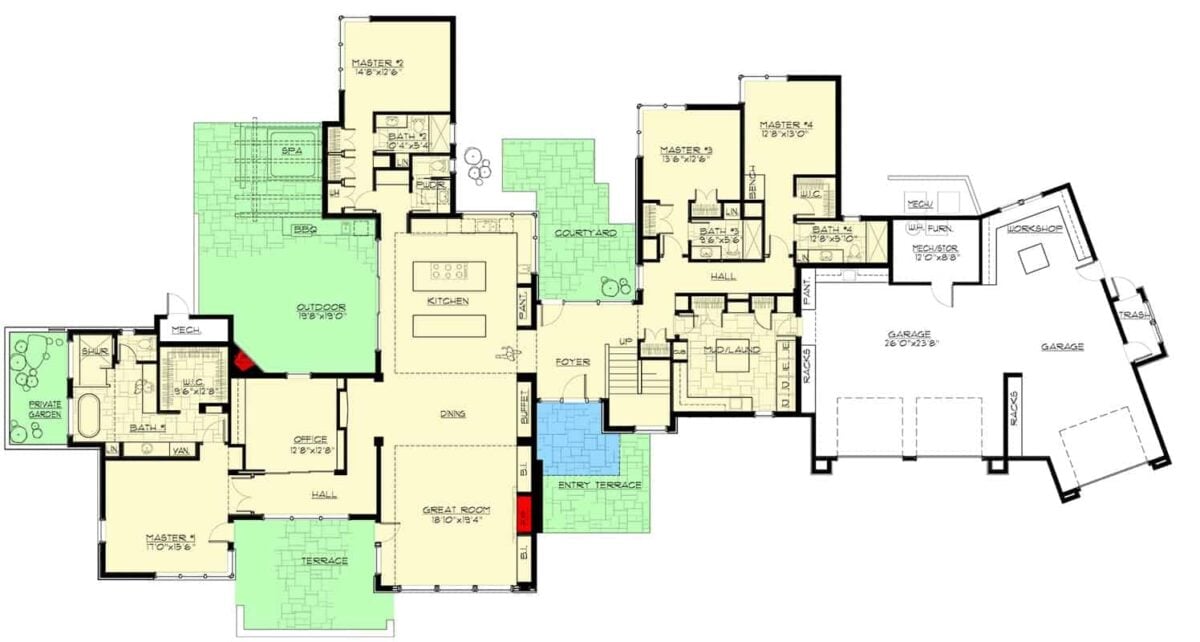
This detailed floor plan showcases a spacious modern home designed to enhance indoor-outdoor living. Key features include a grand kitchen highlighted by a substantial island, open dining, great room spaces, and multiple terraces that seamlessly connect with private gardens and a central courtyard. Notably, three master suites provide luxurious accommodations, while a large three-car garage and workshop underline the home’s functionality.
Source: Architectural Designs – Plan 54245HU
Let’s Explore This Upper Floor with a Family-Media Room and View Deck
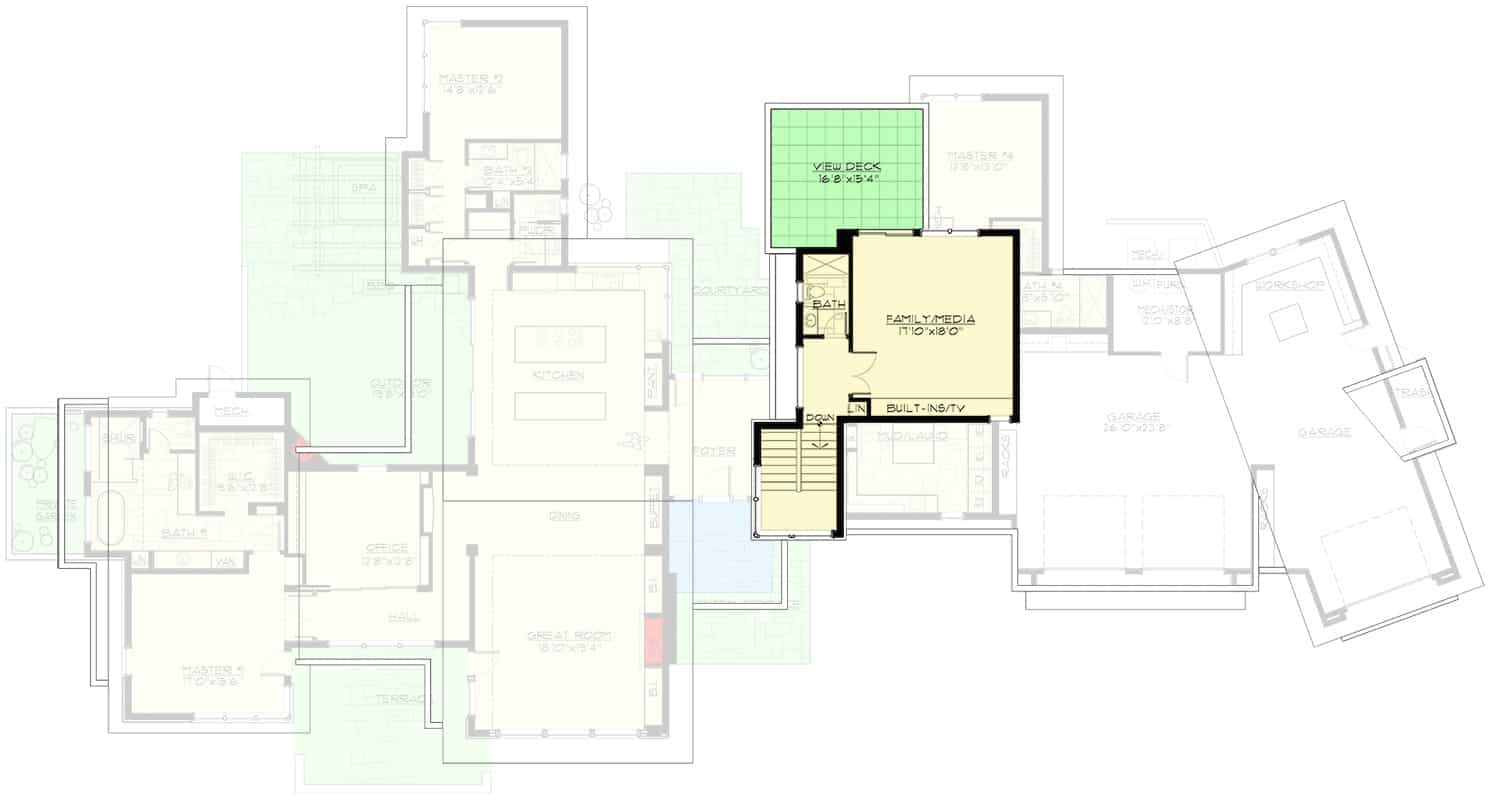
This floor plan highlights the upper story, featuring a spacious family-media room perfect for entertainment. A distinctive view deck extends from this area, offering an outdoor retreat with a seamless transition from indoor to outdoor living. Additionally, the floor includes convenient amenities like a bathroom and built-in storage, enhancing both comfort and functionality.
Source: Architectural Designs – Plan 54245HU
Admire the Seamless Integration of Contemporary Design with Natural Landscape
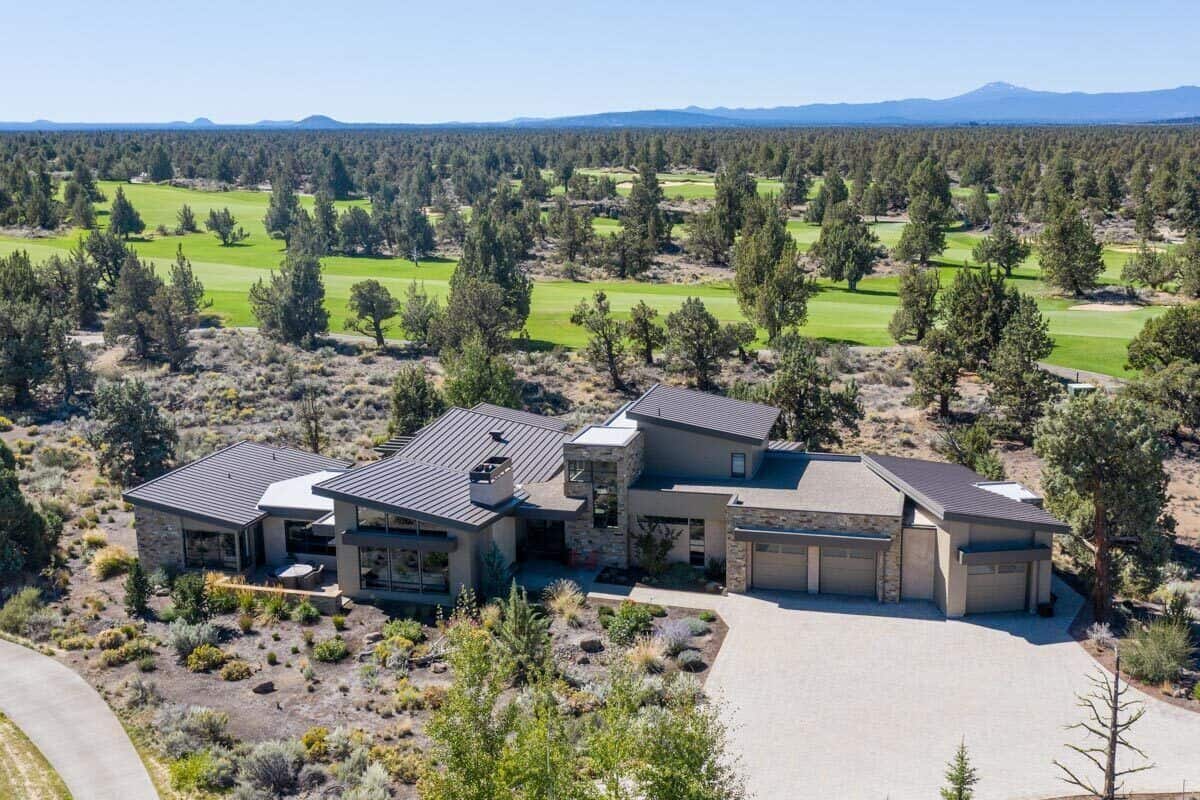
This aerial view of the modern home highlights its skillful blend of geometric forms and earthy materials, nestled harmoniously within the lush greenery. The flat roofs and expansive glass walls invite nature indoors, creating a peaceful retreat amidst the serene landscape. The spacious driveway and multiple garage entries underscore the home’s functionality, while its architectural design ensures a breathtaking visual appeal.
Marvel at the Mountain Home with a Statement Entryway

The entryway is defined by a striking stone facade that adds both texture and visual interest to the home’s exterior. A large, clear glass front door, paired with expansive side windows, invites natural light and offers a glimpse into the open living space. The clean, angular lines of the entry design create a welcoming yet understated focal point for the home.
Experience This Architectural Gem Set in Nature’s Embrace
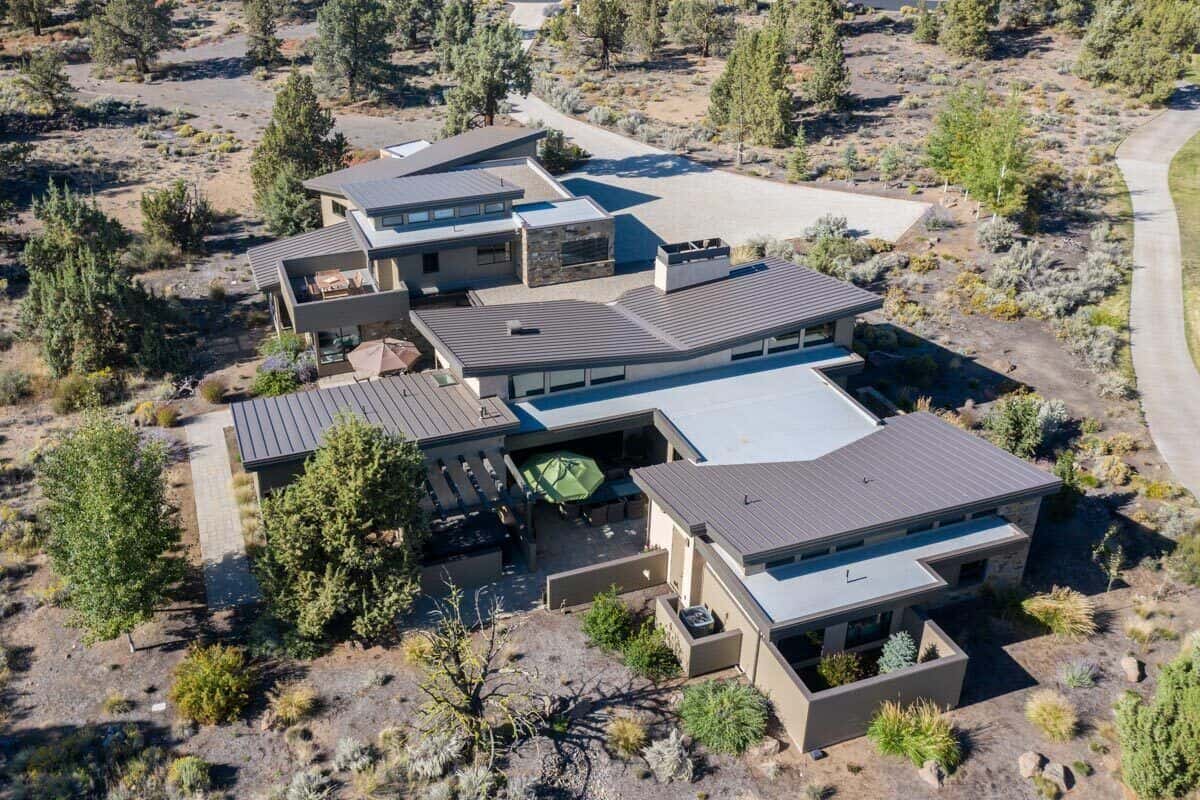
This aerial perspective reveals a contemporary masterpiece nestled within a rugged landscape, emphasizing a thoughtful blend of geometric lines and earthy materials. The flat, layered roofs and expansive glass features underscore the home’s integration with its surroundings while providing ample light and stunning views. A series of outdoor terraces and patios invite a seamless flow between indoor comfort and outdoor exploration, enhancing the home’s connection to nature.
Notice the Stylish Steel Railings Enhancing This Sunlit Entryway
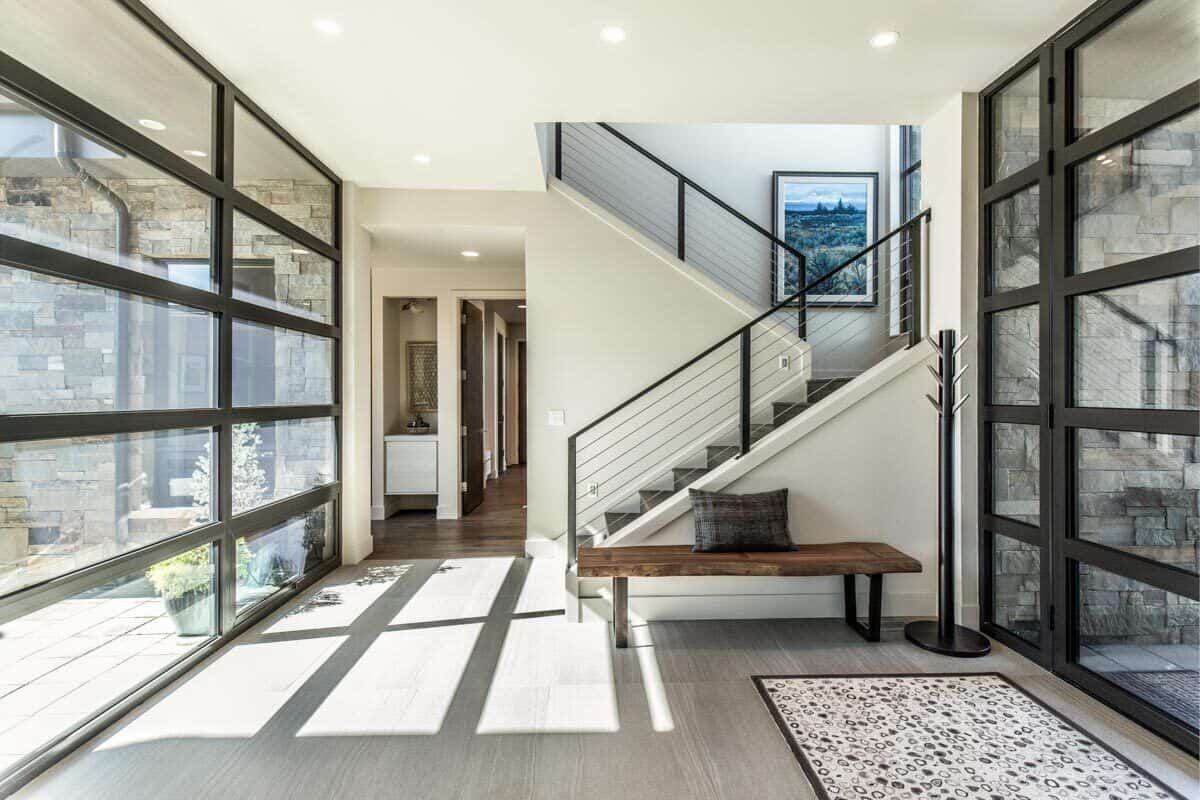
Step into this inviting entryway flooded with natural light from the expansive floor-to-ceiling windows. The sleek steel railings on the staircase add a modern touch, complementing the stone detailing on the adjacent wall. A minimalist wooden bench provides a functional seating area, seamlessly blending style and practicality in this contemporary space.
Notice the Sparkling Chandelier Highlighting This Open Living-Dining Space

This elegant living and dining room features a stunning linear chandelier that adds a touch of glamour above the sleek glass table. Expansive windows flood the space with natural light, seamlessly integrating the indoor environment with the scenic views outside. The neutral palette, complemented by comfortable seating and contemporary decor, creates a harmonious and inviting open-concept area for entertaining guests.
Look at This Living Room with a Stone Fireplace and Scenic Views
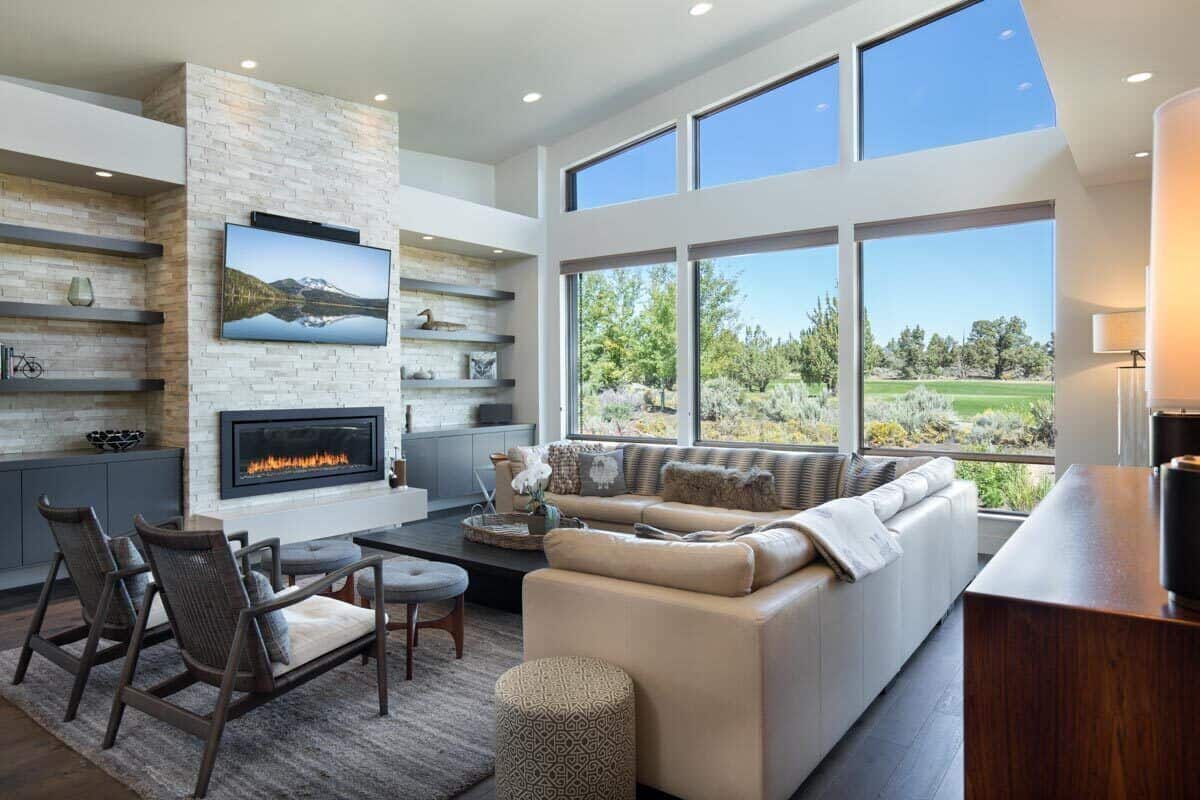
This modern living room features a striking stone fireplace, perfectly complemented by sleek built-in shelving. The expansive windows flood the space with natural light, offering panoramic views of the lush landscape beyond. Comfortable seating and thoughtful decor create an inviting atmosphere ideal for relaxation and entertaining.
Check Out the Vast Island in This Sun-Drenched Kitchen
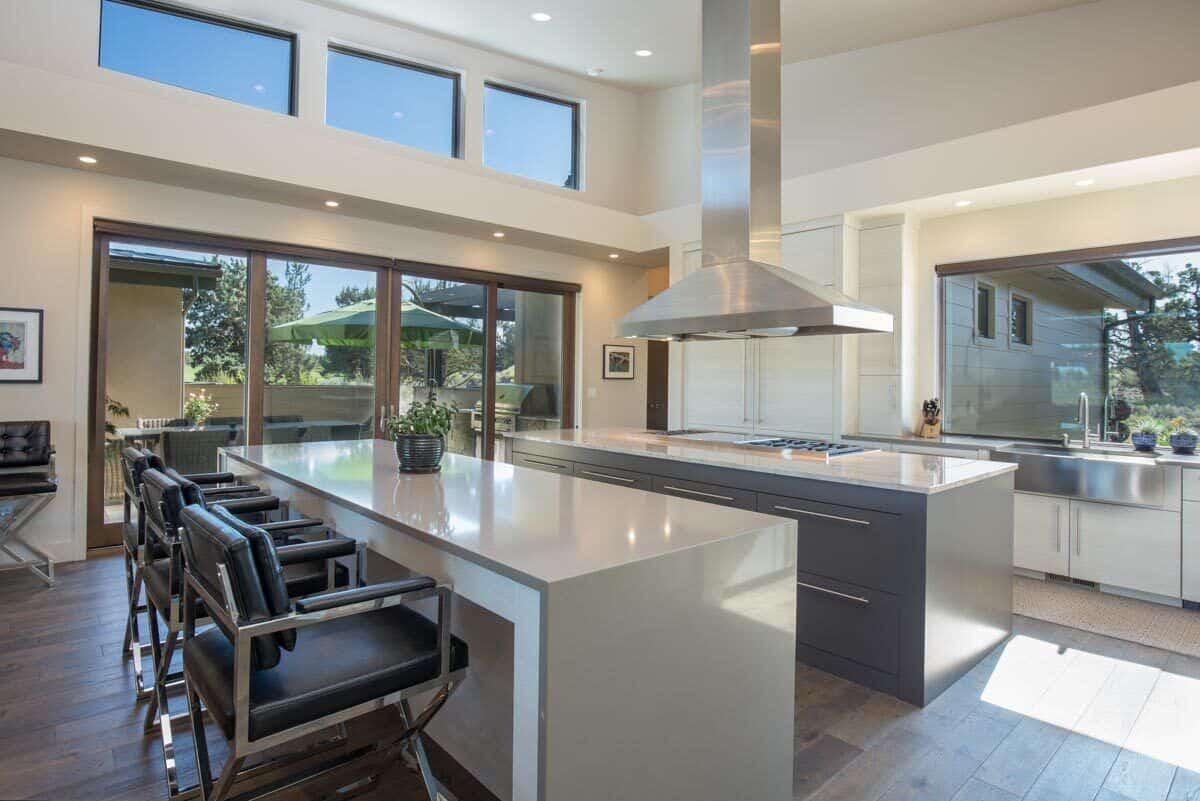
This kitchen features an impressive island with a sleek, polished surface and ample seating, inviting gatherings and conversations. Floor-to-ceiling windows flood the space with natural light, creating a bright, airy atmosphere that connects seamlessly to the outdoor patio. Modern cabinetry and a striking stainless-steel range hood add functional elegance to this welcoming culinary space.
Whoa, Check Out the Double-Height Windows in This Expansive Kitchen

This modern kitchen is the heart of the home with its expansive island, featuring sleek cabinetry and state-of-the-art appliances. The double-height windows flood the space with natural light, creating a seamless integration with the outdoors. Adjacent to the kitchen, an elegant dining area continues the open-concept design, perfect for entertaining and family gatherings.
Check Out the Expansive View from This Kitchen Sink
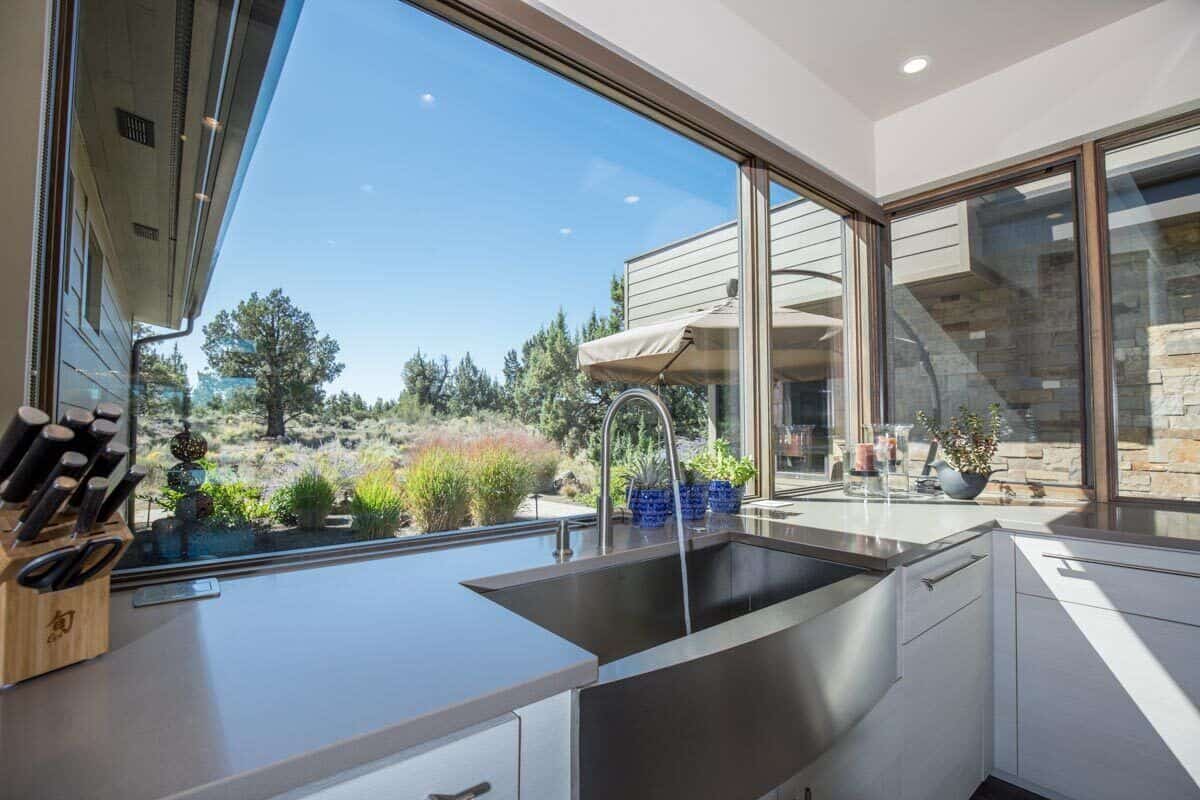
This contemporary kitchen sink area is framed by large corner windows, offering sweeping views of the lush landscape outside. The sleek, stainless-steel sink and minimalist countertops complement the home’s modern design, blending functionality with style. The integration of natural light creates a bright, inviting cooking space where the outdoors feels like part of the decor.
Spot the Vanity and Subtle Tile Work in This Bathroom
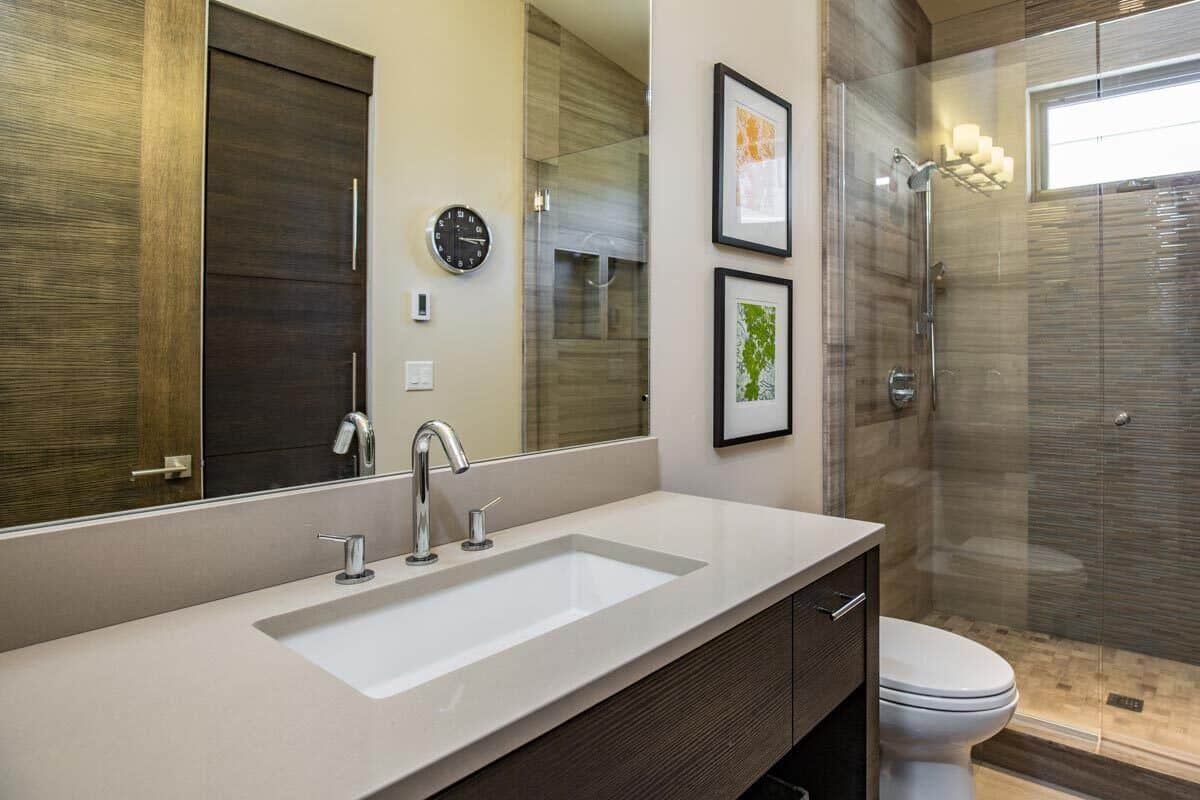
This bathroom features a streamlined vanity with a polished countertop and contemporary fixtures, enhancing its minimalist appeal. The glass-enclosed shower showcases subtle, textured tiles that add depth without overwhelming the space. Thoughtfully placed artwork and a simple clock provide functional elegance, making the room feel complete.
Spot the Reading Nook with a View

This bedroom combines comfort and style with a large window offering serene views of nature. The woven headboard and patterned textiles add texture, while vibrant pillows provide a pop of color. A cozy reading nook features a leather chair and fluffy ottoman, creating an inviting space to unwind.
Spot the Handy Double Stacked Washer-Dryer Setup in This Laundry Room
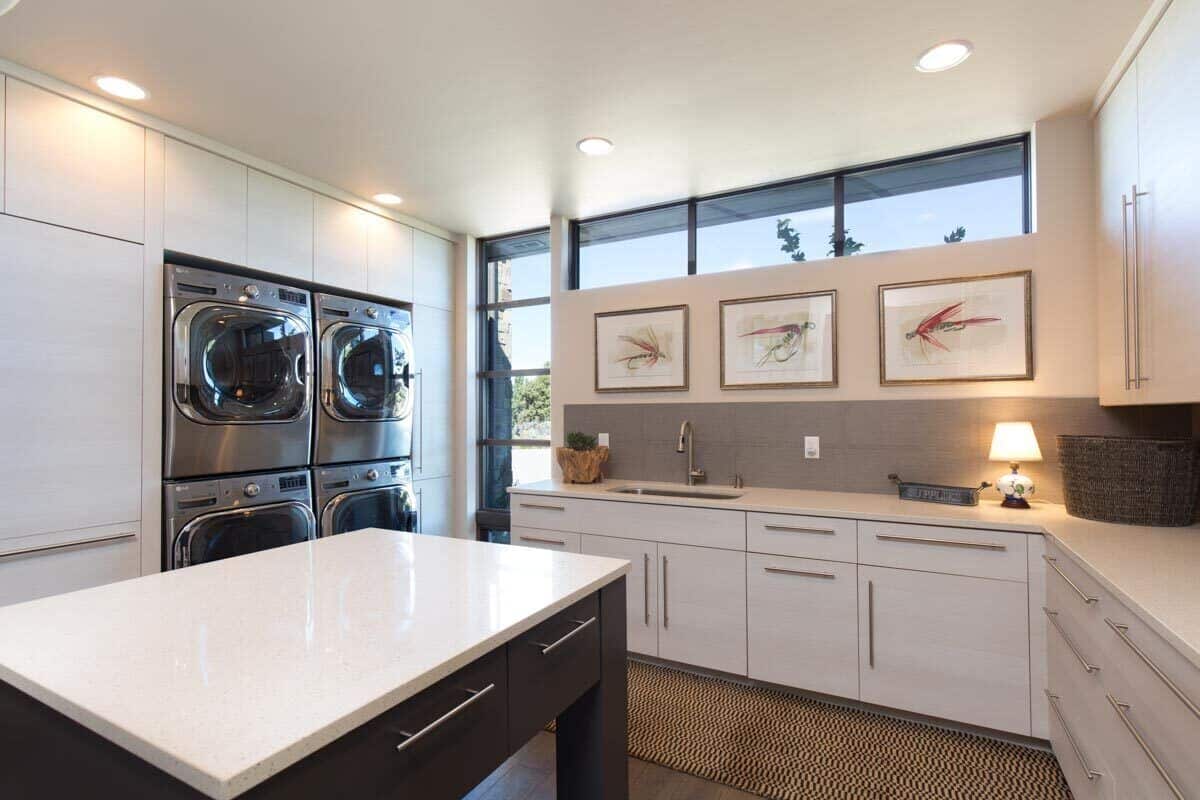
This sleek laundry room features double-stacked washer-dryer units, optimizing space and function. The minimalist cabinetry with clean lines and a polished countertop enhances the modern aesthetic while ensuring ample storage. Natural light pours in through high transom windows, creating a bright and efficient workspace.
Admire the Bedroom with Picture Window Views
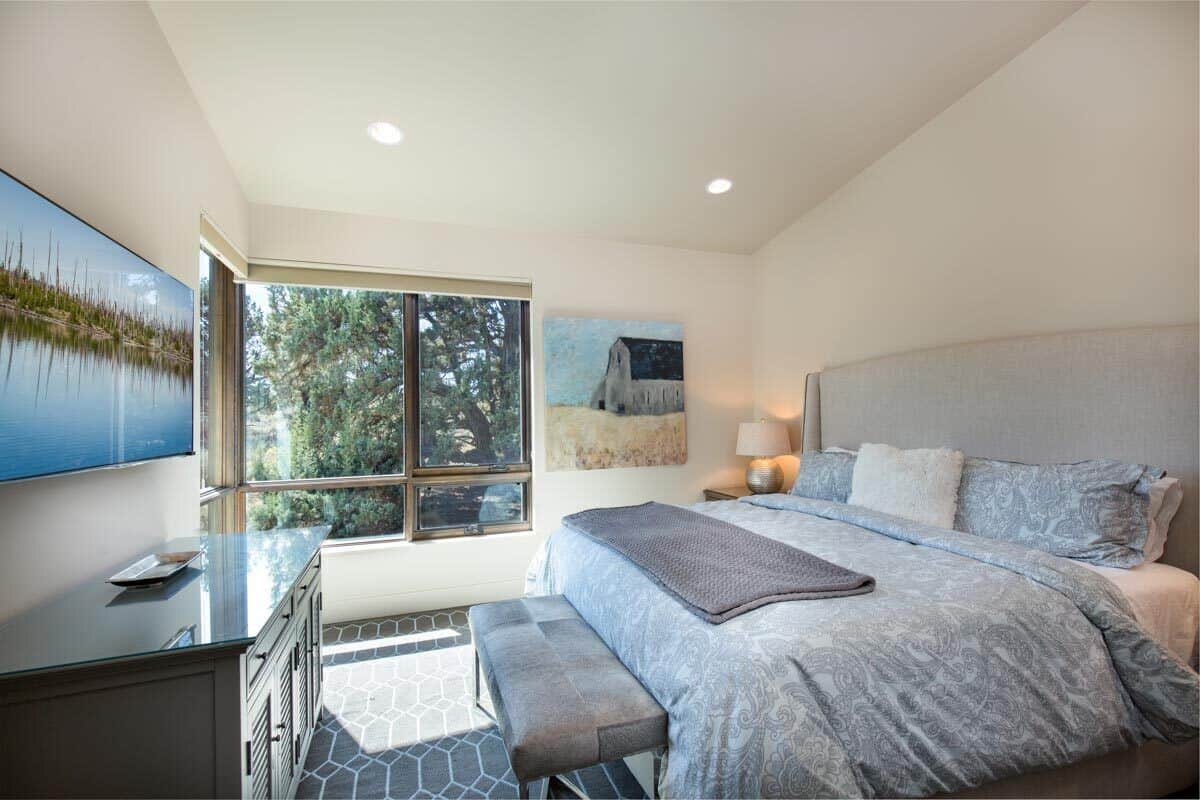
This serene bedroom features a large picture window offering peaceful views of the surrounding trees, creating a natural focal point. The upholstered headboard complements the soft, patterned bedding, while a plush bench adds a touch of comfort and functionality. Neutral tones and subtle artwork complete the restful ambiance, making it an ideal retreat.
Corner Windows Highlight This Serenity-Filled Bedroom Retreat
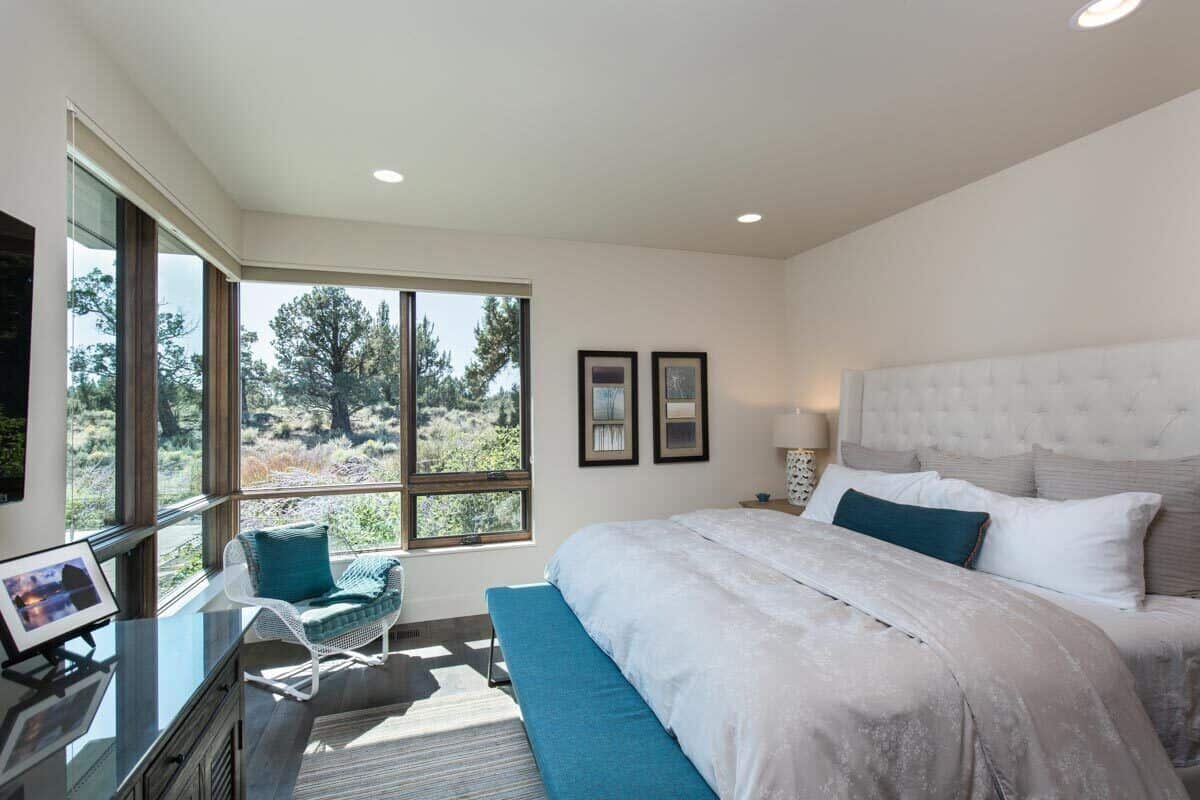
This serene bedroom features expansive corner windows that frame stunning views of the surrounding landscape, blending indoor comfort with nature’s beauty. The plush, tufted headboard, and soothing neutral tones create a tranquil atmosphere, perfect for restful nights. A cozy reading chair by the window offers a peaceful nook, inviting you to unwind and enjoy the scenery.
Don’t Miss the Sunlit Office with a View of the Garden
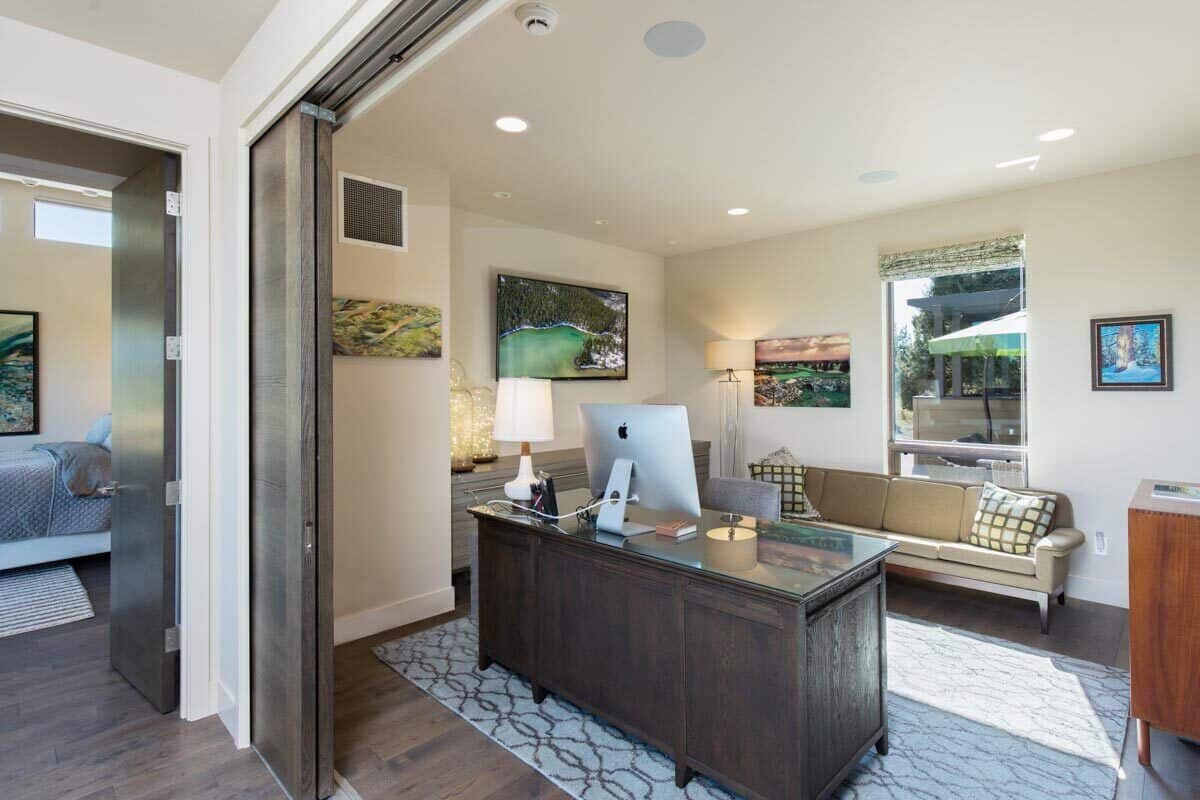
This bright and airy home office features a sleek wooden desk and a cozy sofa, creating a productive yet inviting atmosphere. Large windows allow ample natural light, enhancing the connection to the outdoor garden visible just beyond. Thoughtful decor, including landscape artwork, adds a personal touch to this functional workspace.
Experience the Expansive Views from This Sunlit Bedroom Retreat
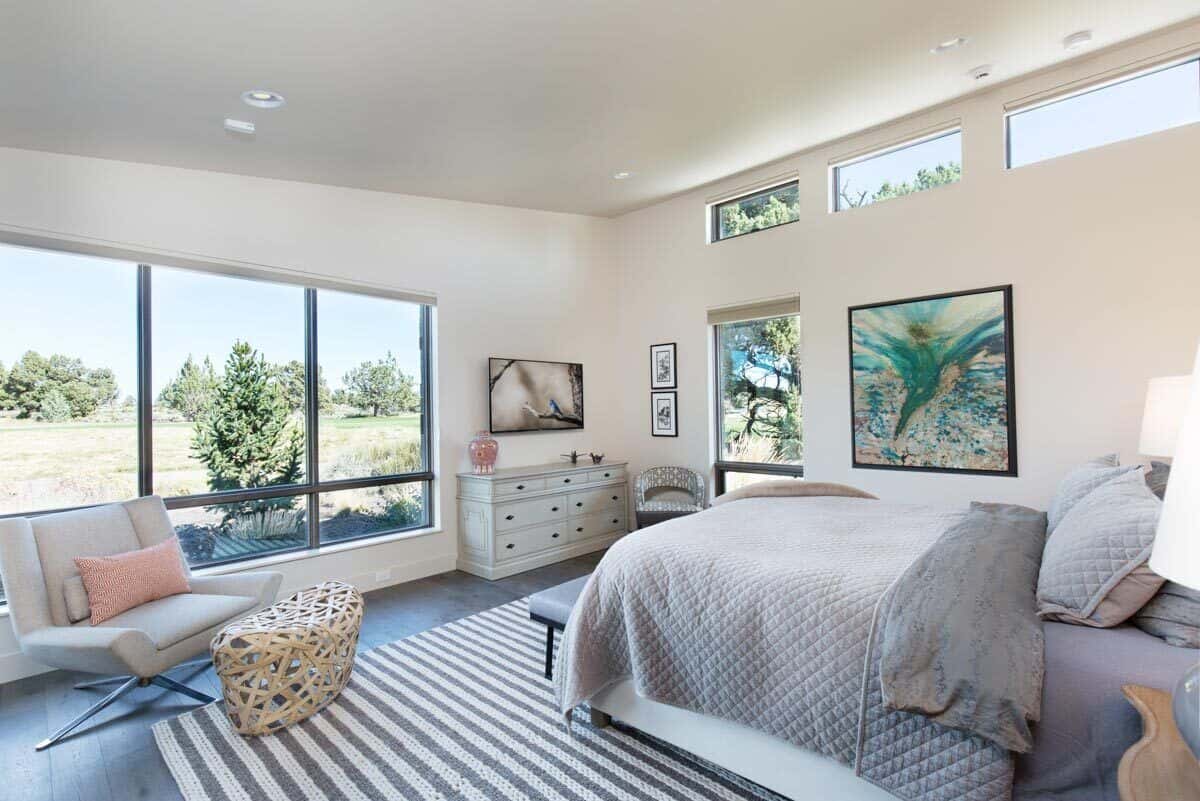
This modern bedroom is designed to capture expansive outdoor views through floor-to-ceiling corner windows, blurring the lines between inside and out. Soft neutrals and quilted textures create a peaceful atmosphere, while subtle artwork adds character without overwhelming the space. A cozy reading chair and woven ottoman invite relaxation, making this room an ideal escape.
Wow, Look at This Bathroom’s Natural Light and Minimalist Design
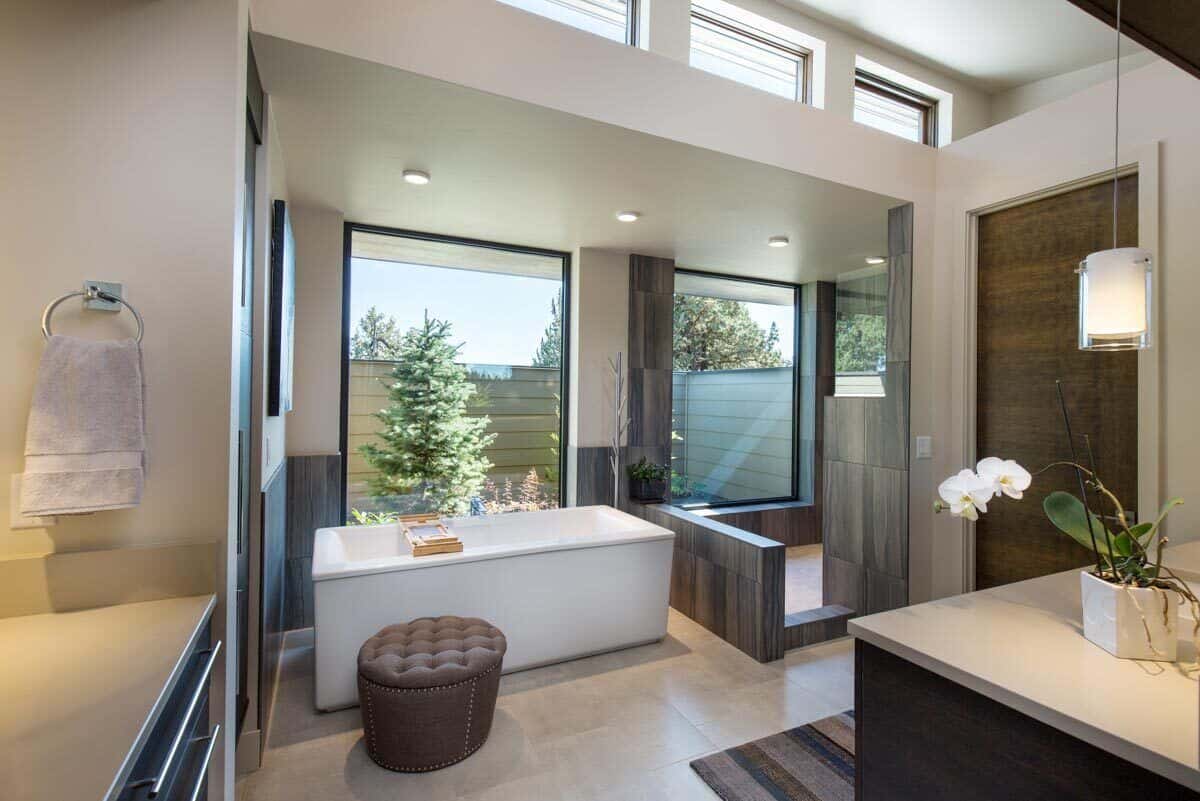
This modern bathroom features expansive windows that bring in abundant natural light, enhancing its clean and minimalist design. The freestanding tub and adjacent walk-in shower are framed by sleek, dark tiles, adding a touch of sophistication. A soft, neutral palette and elegant fixtures create a serene atmosphere, perfect for relaxation.
Wow, Look at the Outdoor Views from This Luxurious Freestanding Tub
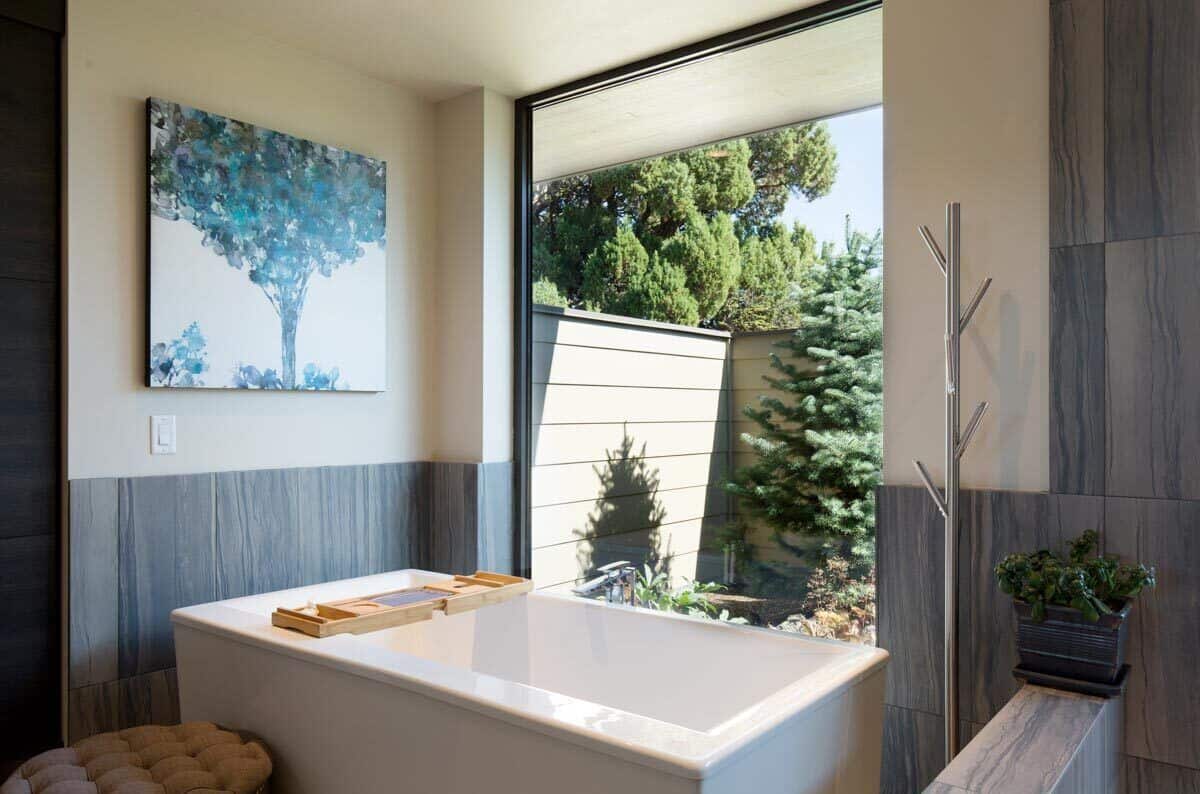
This sleek bathroom features a freestanding tub perfectly positioned to take in the tranquil garden views through its expansive window. The vertical tile design contrasts beautifully with the soft hues of the space, adding a touch of modern elegance. An abstract painting complements the serene atmosphere, merging art with nature’s own palette.
Explore the Dual Vanity in This Spa-Like Bathroom
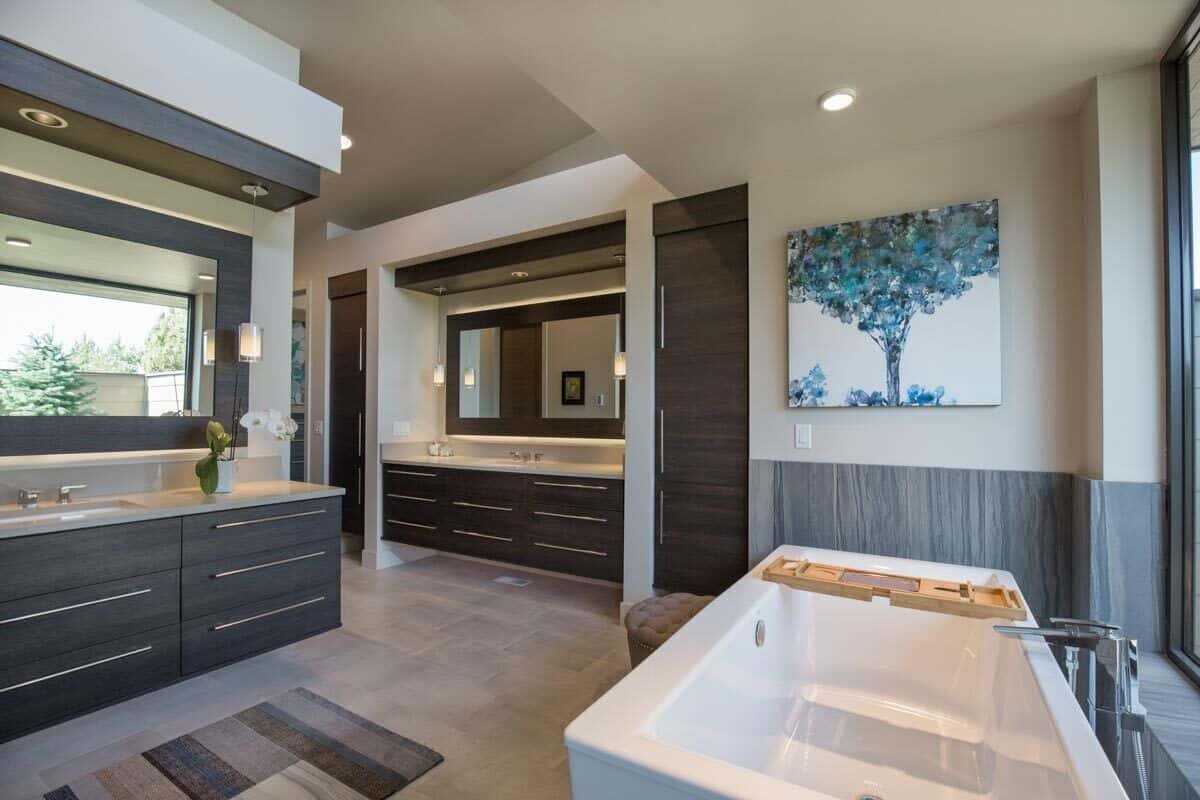
This bathroom combines modern luxury with a dual vanity featuring sleek, dark cabinetry and under-cabinet lighting, offering both style and storage. The freestanding tub is strategically placed under a large window, inviting relaxation while enjoying serene outdoor views. Contemporary artworks add a splash of color, seamlessly integrating art with the tranquil design.
Family Room with a Leather Sectional and Scenic Balcony Access

This inviting family room boasts a rich leather sectional, perfect for lounging and family gatherings. The sliding glass doors seamlessly open to a balcony, inviting in natural light and offering views of the surrounding greenery. Thoughtful decor, including textured pillows and eclectic artwork, adds personality to this comfortable space.
Take a Look at the Built-In Storage and Leather Seating in This Media Room

This media room combines comfort and functionality with its built-in cabinetry, perfect for housing audiovisual equipment. The plush leather seating offers ample space for relaxation, complemented by eclectic artwork on the walls. A large screen, centered between speakers, makes this an ideal spot for entertainment and unwinding.
Enjoy the Scenic Views from This Outdoor Terrace

This modern terrace features a durable wooden dining set, ideal for outdoor gatherings and relaxation. The surrounding low walls offer a sense of privacy while allowing uninterrupted views of the natural landscape beyond. The earthy tones of the terrace harmonize with the greenery, creating a seamless blend with the environment.
Relax Under the Bright Green Umbrella on This Patio
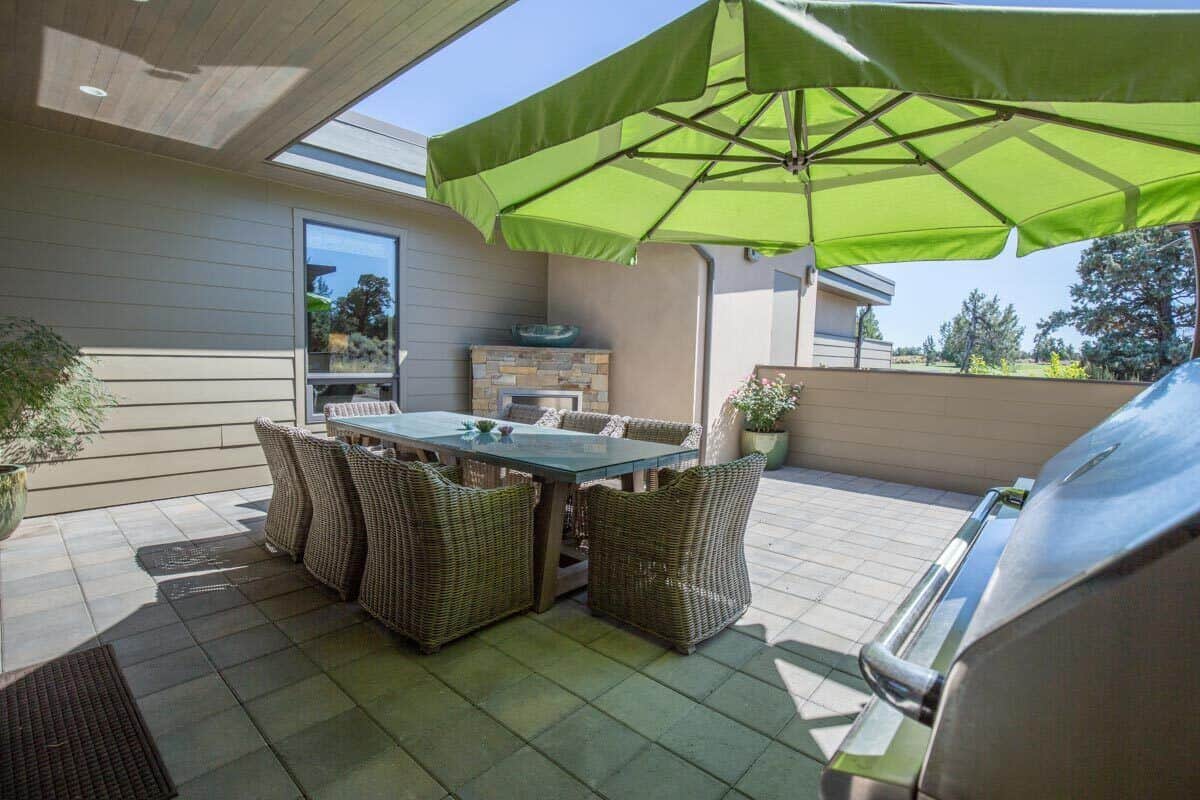
This outdoor patio features a spacious dining area with sleek wicker chairs, creating an inviting space for alfresco meals. The bright green umbrella adds a pop of color and provides shade, enhancing comfort on sunny days. A small stone fireplace offers warmth and ambiance, seamlessly blending modern elements with natural surroundings.
Source: Architectural Designs – Plan 54245HU


